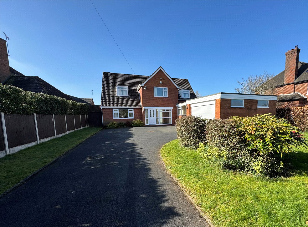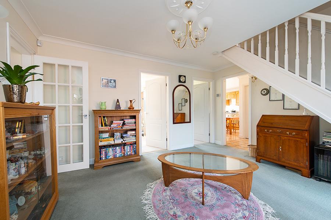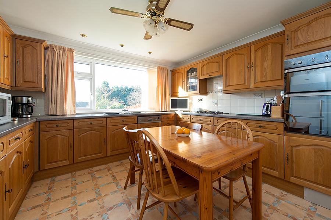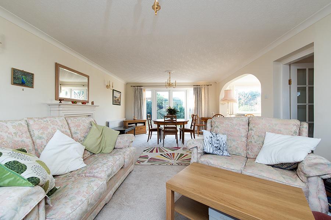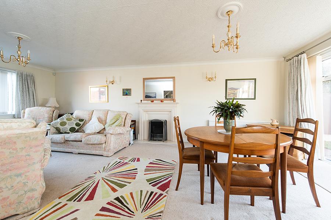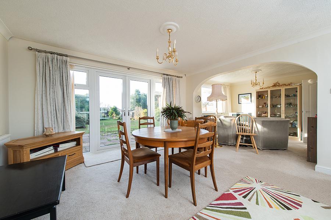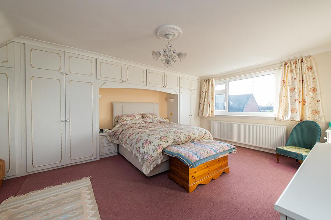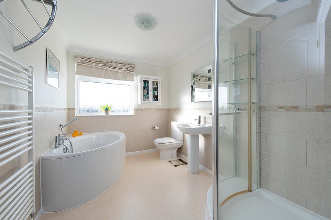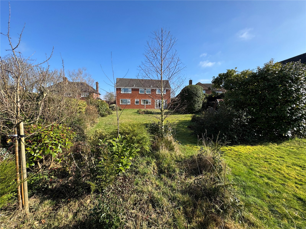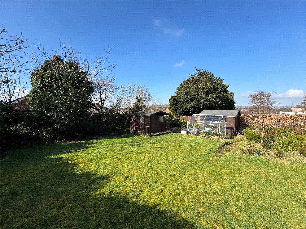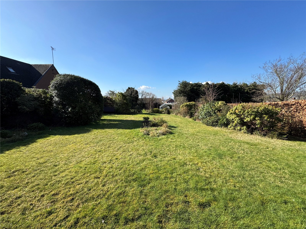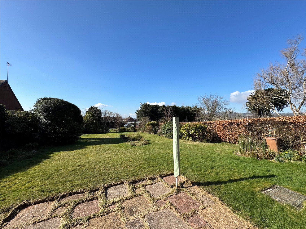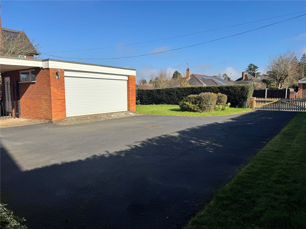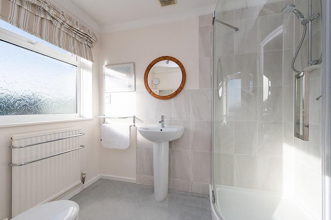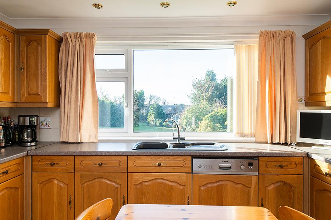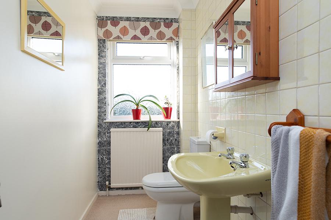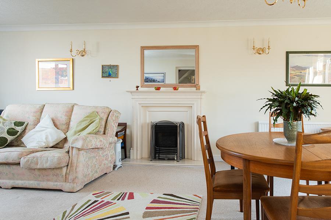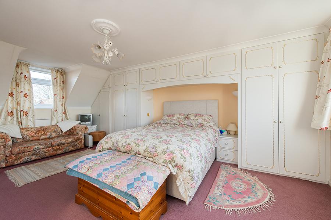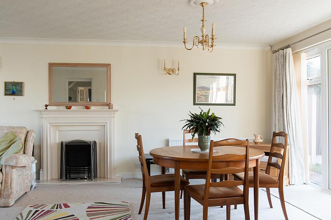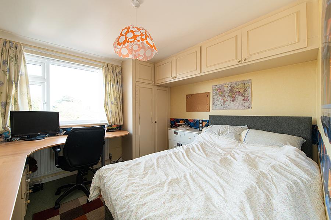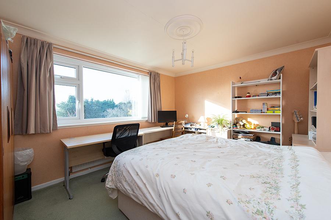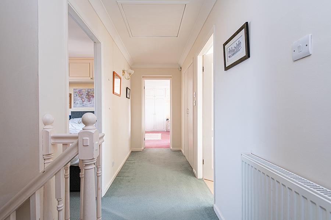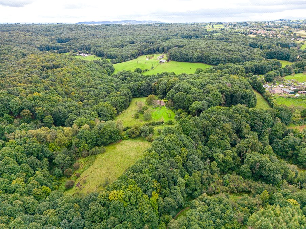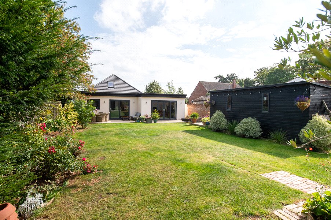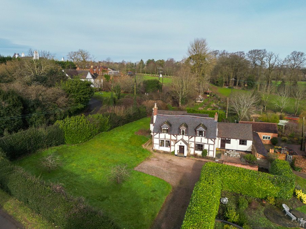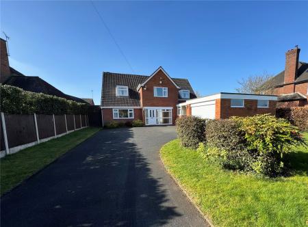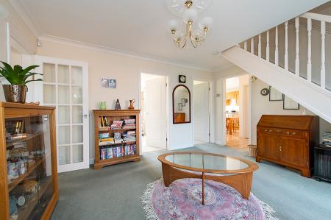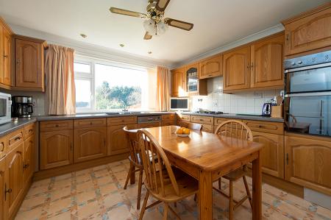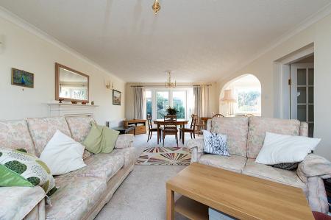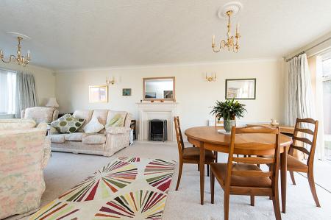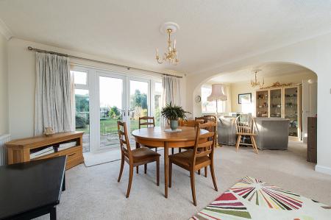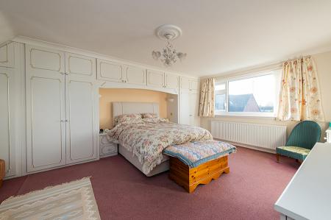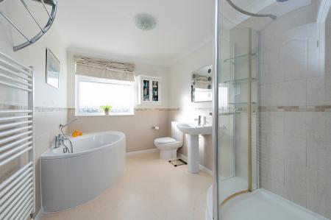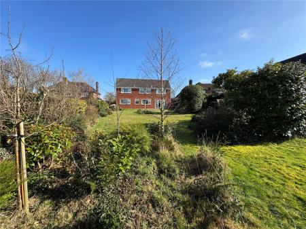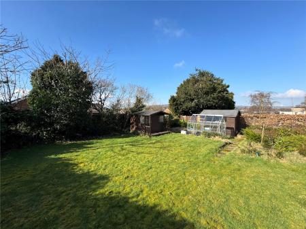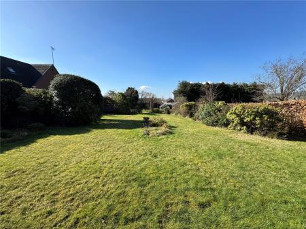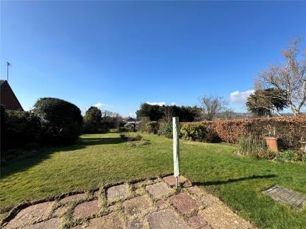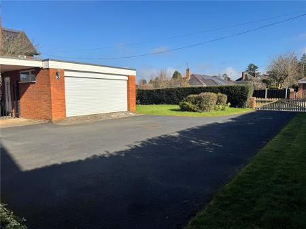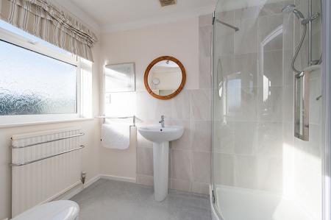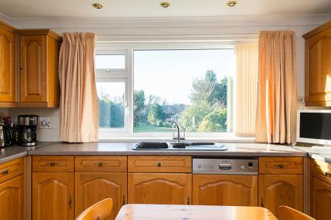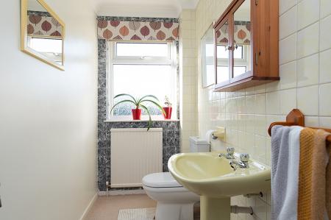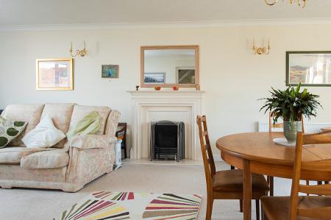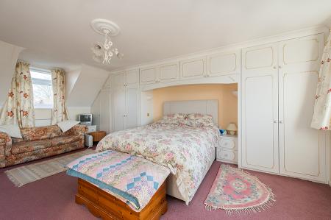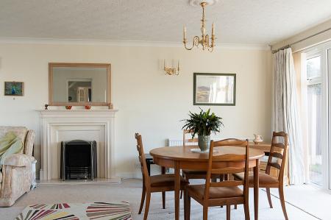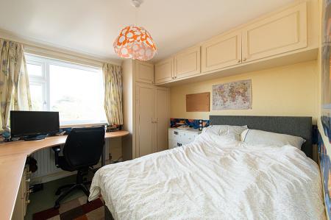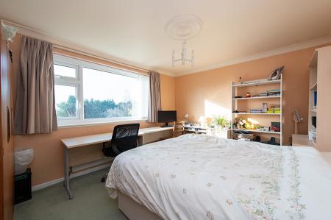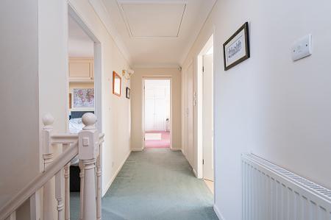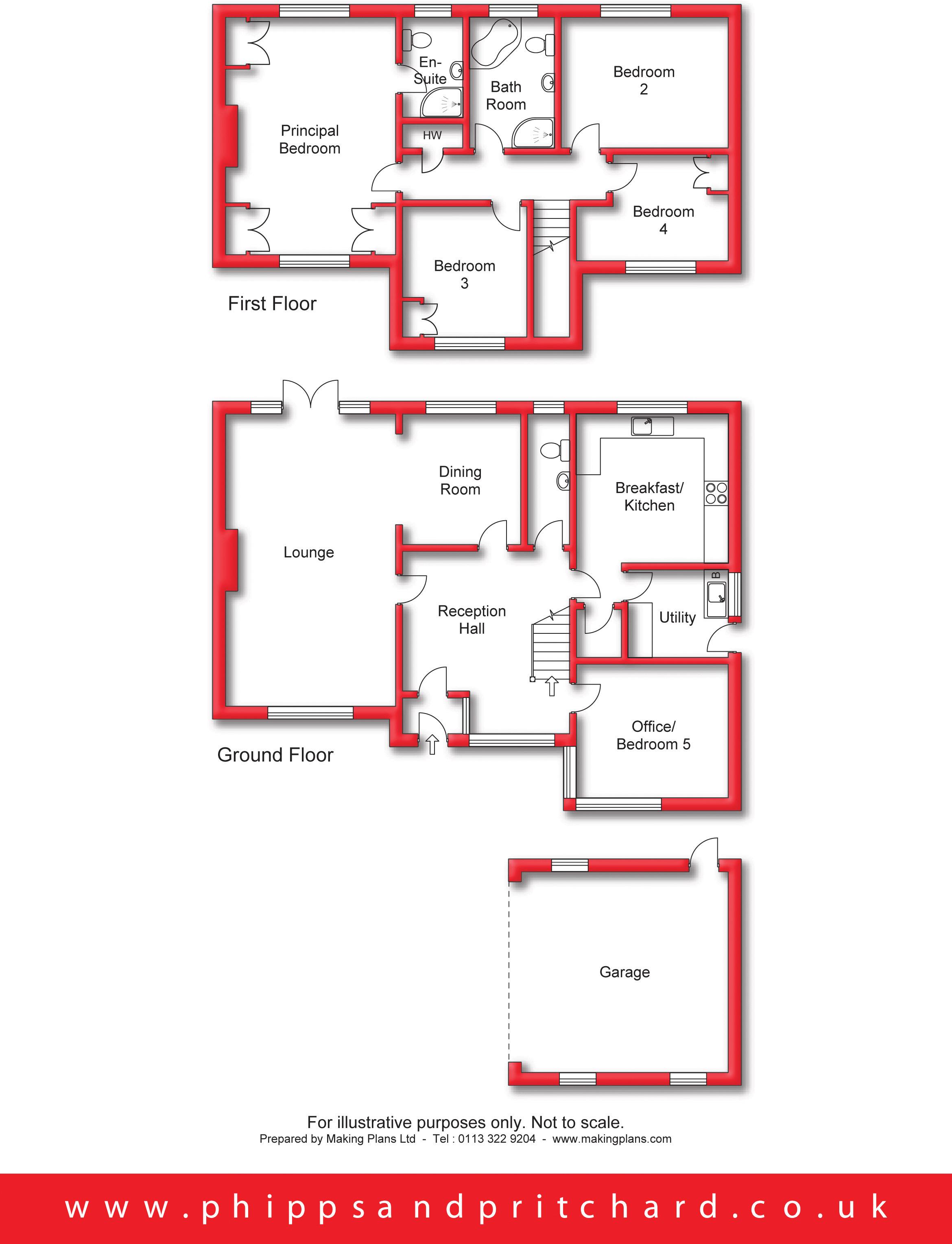4 Bedroom Detached House for sale in Worcestershire
Description Number 9 Westville Avenue is positioned within a prime residential much sought after location, tucked away privately behind a shrub boundary.
Positioned centrally within its plot, 9 Westville Avenue enjoys a fantastic fore garden and driveway for multiple vehicles. Private and enclosed landscaped rear gardenS with far reaching views across to Brown Clee.
Ideally positioned for commuting and easily accessible to main motorway networks, Birmingham, Worcester and beyond.
The property offers superb spacious and versatile accommodation and depending on user requirements offers a four/five bedroom detached dwelling with high ceilings and extremely large room sizes.
In this current market place we would encourage you to view quickly to avoid disappointment.
The accommodation more fully comprises:
(no name) UPVC double glazed door opens into the:
Entrance Porch - Ceiling light point. Inner door to:
Reception Hall 13'9" x 14'11" (4.2m x 4.55m). Front facing UPVC double glazed portrait window. Central heating radiator, Ceiling light point & two wall light points.
Telephone point. Coving to ceiling. Smoke alarm. A large and commanding reception hall which has been formerly utilised as a music room. Stairs rise to the first floor landing. Doors radiate to lounge, dining room, cloakroom, breakfast kitchen and office.
Office/Bedroom 5 11'11" x 10'11" (3.63m x 3.33m). Two front facing UPVC double glazed windows. Ceiling light point. Central heating radiator. Telephone point. Coving to ceiling.
Lounge 24'1" x 13'11" (7.34m x 4.24m). Front and rear facing UPVC double glazed windows. Two ceiling light points. Two wall light points. Ceiling rose. Two central heating radiators. TV aerial point. Feature fireplace with inset gas fire. Coving to ceiling. Archway leads through to the dining room. UPVC double glazed French doors open out to the rear gardens.
Dining Room 9'9" x 10'10" (2.97m x 3.3m). Rear facing UPVC double glazed window. Ceiling light point. Central heating radiator. TV aerial point. Telephone point. Coving to ceiling.
Cloakroom/w.c. 10'10" x 4' (3.3m x 1.22m). Rear facing UPVC double glazed window. Ceiling light point. Central heating radiator, Coving to ceiling. Three walls tiled. Comprising w.c. and wash hand basin. Cloaks hanging space. Shelf.
Breakfast Kitchen 15'7" max x 12'5" (4.75m max x 3.78m). Rear facing UPVC double glazed window. Three ceiling spotlights. Ceiling light point. White ladder effect towel radiator. Part tiled. Coving to ceiling. Working surfaces with a range of base units and wall cupboards. Integrated electric double oven. Gas hob with extractor hood over. Integrated dishwasher. Doors radiate to utility and pantry.
Utility 8'4" x 7'4" (2.54m x 2.24m). Side facing UPVC double glazed window. Ceiling light point. Central heating radiator. Coving to ceiling. 'Worcester Bosch' boiler. Inset sink and drainer. Part tiled. Work surfaces with base units and wall cupboards. Space and plumbing for washing machine. Space for tumble dryer. Double glazed door opens out to the side of the property.
Walk-in Pantry Ceiling light point. Shelving. A sizeable pantry for ample storage.
(no name) From the reception hall stairs rise to the:
First Floor Landing - Two wall light points. Central heating radiator, Smoke alarm. Coving to ceiling. Doors radiate to bedrooms, bathroom and airing cupboard. Access to fully boarded loft space via drop down ladder and ceiling light point. Storage space to the loft is the full length of the house.
Principal Bedroom 19'7" x 13'11" (5.97m x 4.24m). Front and rear facing UPVC double glazed windows. Ceiling light point with ceiling rose. Coving to ceiling. Central heating radiator, TV aerial point. Telephone point. A full suite of built-in wardrobes, dressing table and chest of drawers. A large double bedroom. Door to:
En-suite Rear facing UPVC double glazed window. Ceiling light point. Central heating radiator. Part tiled. Coving to ceiling. White suite comprising w.c., wash hand basin and shower cubicle. Shaving point. Extractor fan.
Airing Cupboard Housing the tank. Shelving.
House Bathroom 10'8" x 7'4" (3.25m x 2.24m). Rear facing UPVC double glazed window. Ceiling light point incorporating extractor fan. Portrait white ladder effect towel radiator. Part tiled. White suite comprising w.c., wash hand basin, bath and separate shower cubicle.
Bedroom No 2 13'5" x 10'10" (4.1m x 3.3m). Rear facing UPVC double glazed window. Ceiling light point with ceiling rose. Central heating radiator. Coving to ceiling. A further double bedroom.
Bedroom No 3 10'7" x 10'6" (3.23m x 3.2m). Front facing UPVC double glazed window. Ceiling light point. Coving to ceiling. Central heating radiator. TV aerial point. Fitted wardrobe and three sets of cream chest of drawers. A further double bedroom.
Bedroom No 4 11'11" x 8'6" (3.63m x 2.6m). Front facing UPVC double glazed dormer window. Ceiling light point. Central heating radiator. Coving to ceiling. Built-in wardrobe and dressing table. A further double bedroom.
Detached Double Garage 16'11" x 16'7" (5.16m x 5.05m). Three side facing windows. Ceiling light point. Electric door. Working surfaces with a range of base units and wall cupboards. Housing the fuse board and meters. Side door gives access to the rear gardens. Ample storage.
Gardens Fore Garden - 9 Westville Avenue is situated centrally to its plot set far back from the kerb side behind a shrubbed boundary. A tarmac driveway affords off-road parking for a number of vehicles. Adjacent lawned area with established borders and mature shrubs.
To the side of the garage is a CARPORT with gated access leading through to the:
Private & Enclosed Rear Gardens - Paved area with bin store. Wooden gate leading through to the rear gardens. Paved patio area. Adjacent lawned areas with established borders and mature shrubs. Pond. External power to the gardens. The Summerhouse, Greenhouse and Shed will all remain.
A superb family garden with possibilities for rear extension subject to planning permissions.
Important Information
- This is a Freehold property.
Property Ref: 53599_KID210279
Similar Properties
Sugars Lane, Far Forest, Kidderminster, Worcestershire
3 Bedroom Detached House | Offers in region of £550,000
The Ford, Sugars Lane really is a rare gem coming to the market for the first time in 200 years! The original part of th...
Station Road, Highley, Bridgnorth, Shropshire
3 Bedroom Detached Bungalow | Offers in region of £550,000
Flying Ducks is a charming property! Its setting near Severn Valley Country Park offers some beautiful surroundings. A l...
Gheluvelt Court, Stourport-on-Severn, Worcestershire
3 Bedroom Detached Bungalow | £475,000
Introducing Orchard Cottage, an exceptional opportunity to acquire a unique and individually designed 3-bedroom detached...
Areley Court, Stourport-on-Severn, Worcestershire
4 Bedroom Detached Bungalow | Offers in region of £590,000
This spacious and well-presented bungalow is perfectly situated in a quiet cul-de-sac, offering a tranquil and private l...
Sutton Park Road, Kidderminster, Worcestershire
4 Bedroom Detached Bungalow | Offers Over £595,000
An extended detached residence in a prime residential location set back behind a substantial driveway.Fully refurbished...
Northampton Lane, Ombersley, Droitwich, Worcestershire
4 Bedroom Detached House | Offers in region of £685,000
A very exciting opportunity to purchase a Grade II listed detached family home set on the periphery of the sought after...
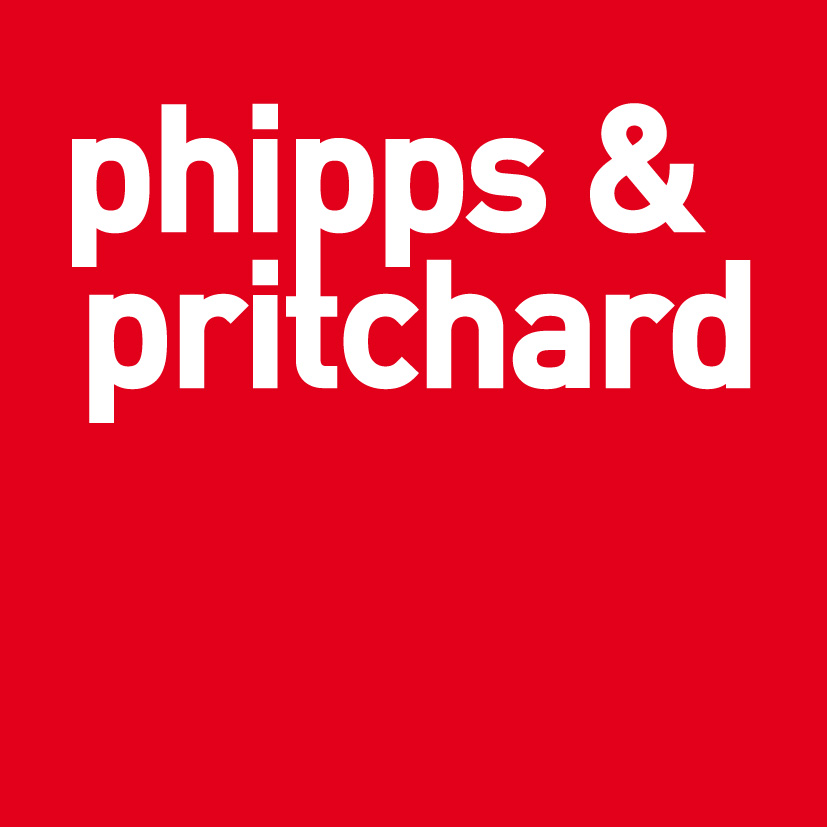
McCartneys LLP (Guild/GGD) (Kidderminster)
Kidderminster, Worcestershire, DY10 1EW
How much is your home worth?
Use our short form to request a valuation of your property.
Request a Valuation
