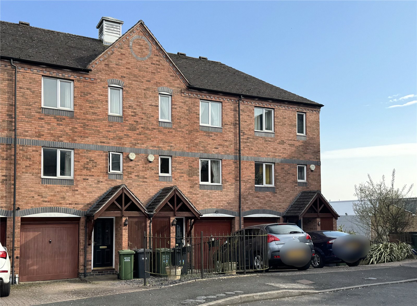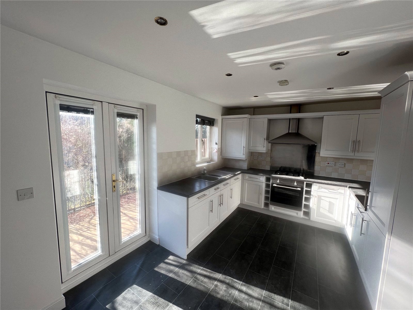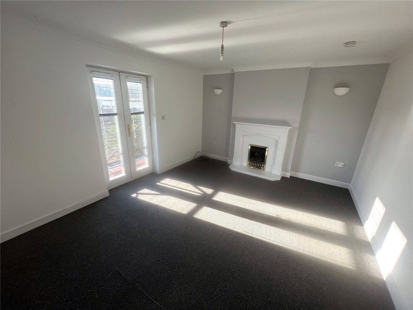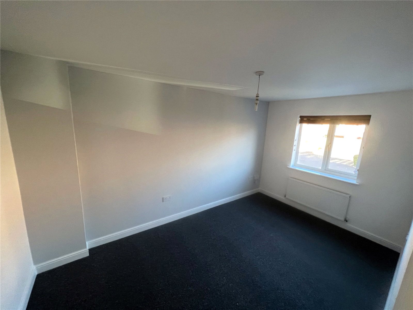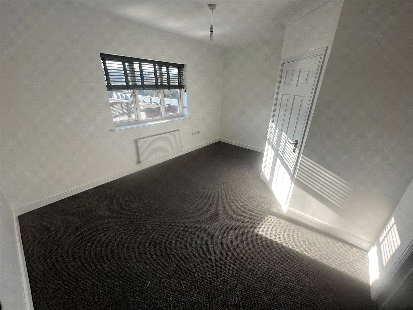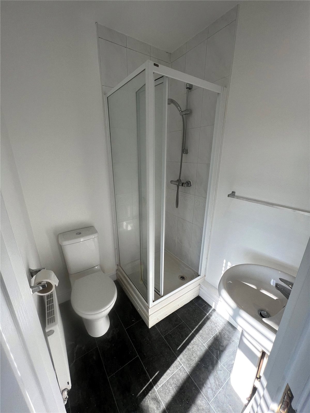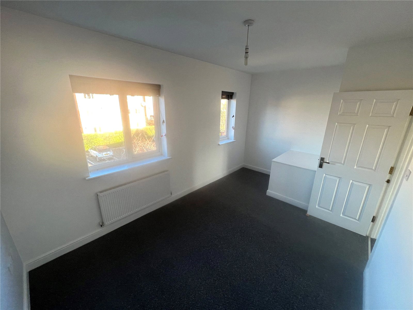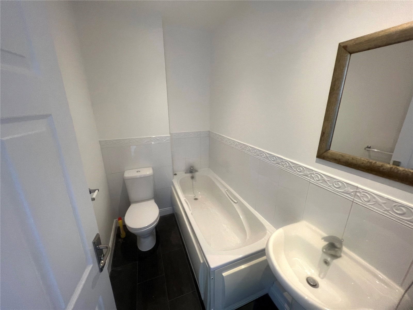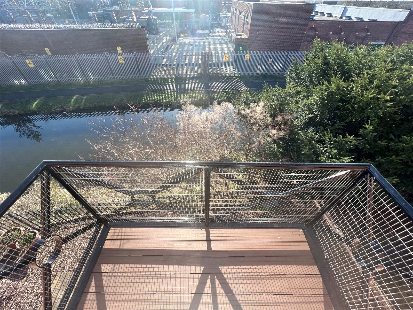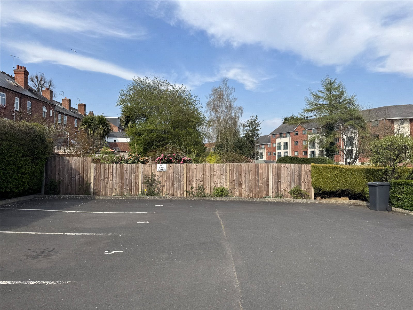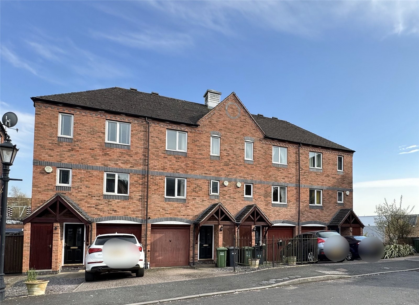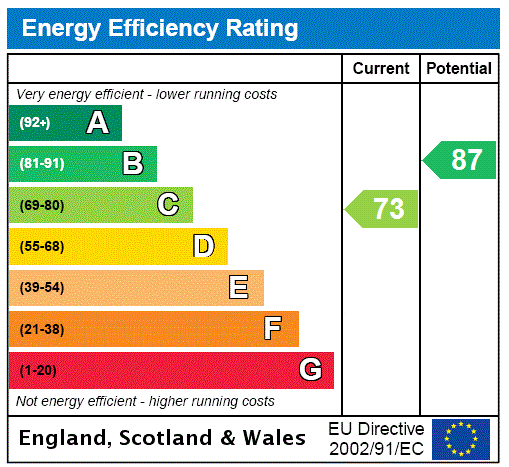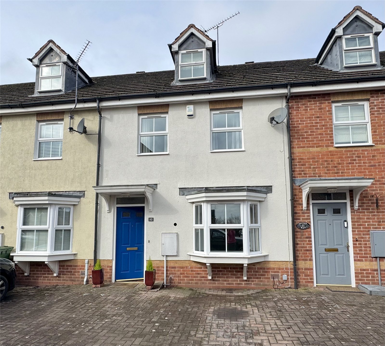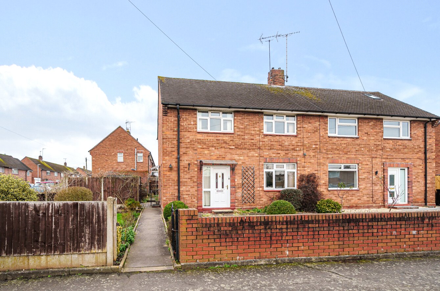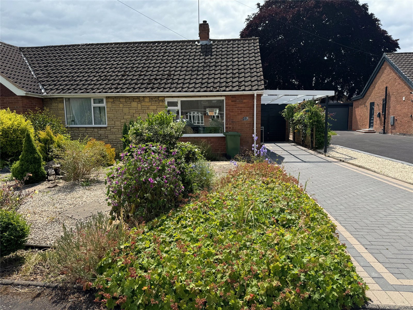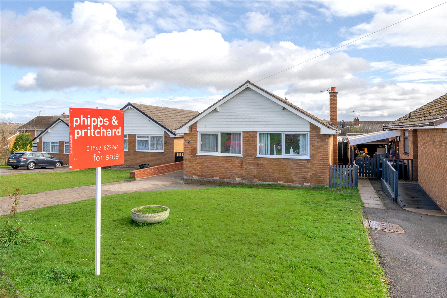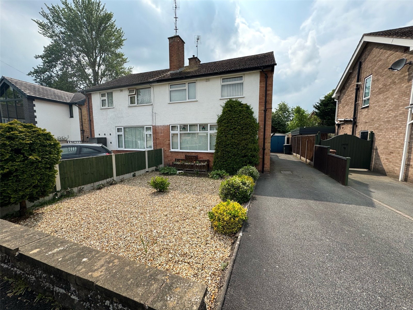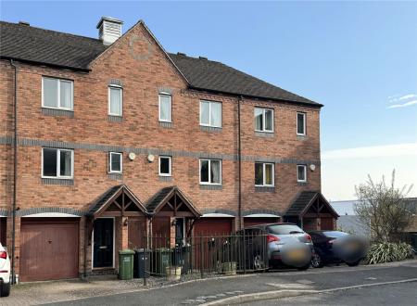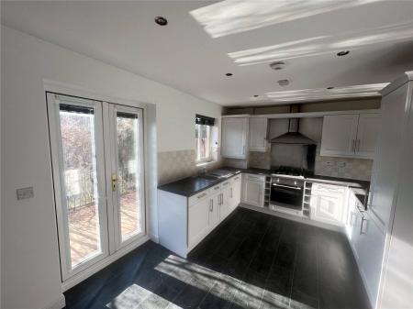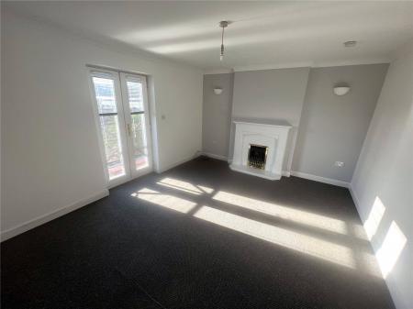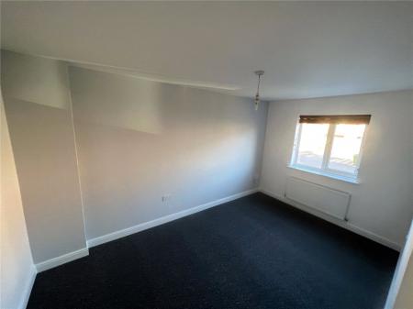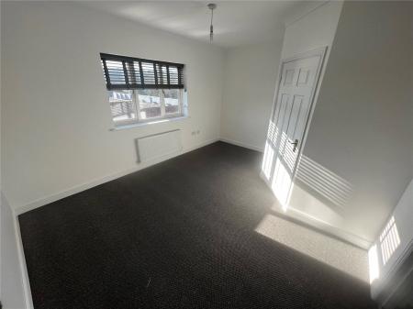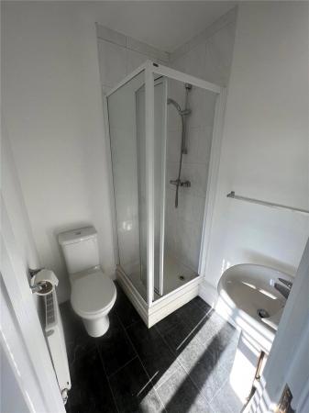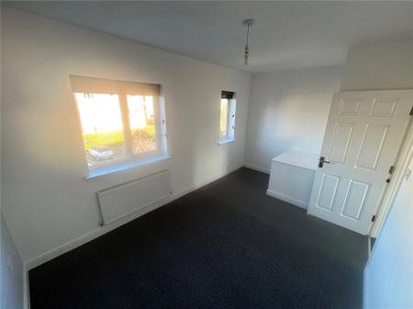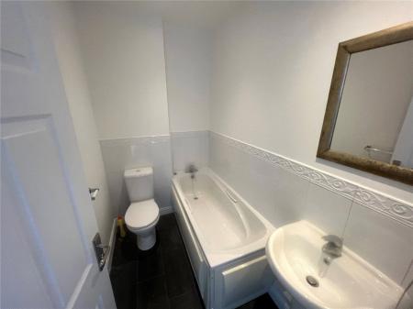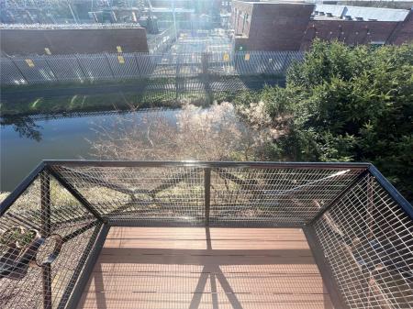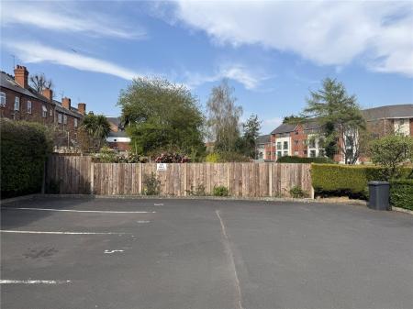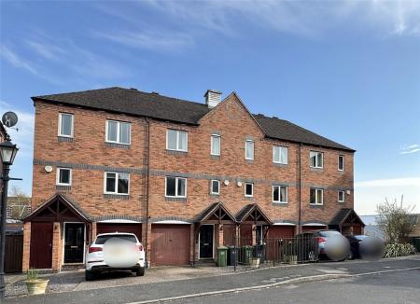3 Bedroom Terraced House for sale in Worcestershire
Description 17 Round Hill Wharf is a three bedroom modern terraced town house located in a walled and gated courtyard development close to Kidderminster town centre.
The property offers spacious and well appointed accommodation which is due to be redecorated throughout (images show the internals of number 16) This is to illustrate what the internals will be based on once the redecoration is complete.
There will be new carpets throughout so ready to move staright into!
Open canopy porch Front door opens into the:
Reception Hall Doors radiate to garage, w.c/cloaks and dining kitchen.
N.B. All smoke alarms are mains wired throughout the property and linked together.
Dining kitchen 4.60 x 2.95. Having wall and base cupboards. Fitted kitchen with dining area. Double doors open patio area.
Rear facing window.
WC/Cloaks Wash hand basin and WC
From the reception hall stairs rise to the -
First floor landing Front facing double glazed window giving light to the landing area. Two ceiling light points. Smoke alarm. Central heating radiator.
Doors to lounge and Bedroom 3
Lounge 4.60 x 3.60. The lounge enjoys double glazed french doors that lead out to the balcony which overlooks the canal. Ceiling light point. Two wall light points. Central heating radiator. TV aerial point. Feature fireplace. Coving to ceiling.
Addiional double glazed window.
From the first landing stairs rise to the -
Bedroom 3 4.30 x 2.60. Bedroom which enjoys a windoe to the front aspect.
Second floor landing Doors radiate to bedrooms and bathroom. Loft access. Smoke alarm. Central heating radiator.
Bedroom 1 4.60 x 3.60. A double bedroom enjoying a window to rear aspect.
Door leads to the en-suite shower room.
En-suite shower room Two ceiling spotlights. White suite comprising w.c. and wash hand basin set into vanity unit. Shower cubicle.
Bedroom 2 2.70 x 4.60. Bedroom 2 is a double bedroom enjoying two windows to the front aspect.
Bathroom 2.45 x 1.50. The bathroom enjoys a white suite comprising w.c., wash hand basin and bath.
Garage 4.90 x 2.40. Up and over door. Ceiling light point. Housing the fuse board.
Bin and tool store Located to the front of the property is a door opening to a bin/tool store. Housing the gas and electric Smart meters.
Fore garden The property sits well back from the kerb side with driveway.
Important Information
- This is a Freehold property.
Property Ref: 53599_KID250098
Similar Properties
Tutors Way, Kidderminster, Worcestershire
3 Bedroom Terraced House | Offers in region of £245,000
A particularly impressive three storey intermediate town house convenient for the town centre and railway station in cul...
Wilton Avenue, Kidderminster, Worcestershire
3 Bedroom Semi-Detached House | Offers in region of £245,000
Situated in a highly desirable location, this generously proportioned three-bedroom semi-detached house presents an exce...
Snowdon Close, Kidderminster, Worcestershire
2 Bedroom Semi-Detached Bungalow | Offers in region of £240,000
A well presented two bedroom semi-detached bungalow located in a popular cul-de-sac position on the Wolverley side of Ki...
Ludlow Road, Kidderminster, Worcestershire
3 Bedroom Terraced House | Offers Over £250,000
This beautifully updated and modernised 3-bedroom home offers sleek, contemporary living in a convenient Kidderminster l...
Ronhill Lane, Cleobury Mortimer, Kidderminster, Shropshire
2 Bedroom Detached Bungalow | £250,000
Phipps & Pritchard are thrilled to present this well-presented, detached two-bedroom bungalow in a prime location.
Cedar Crescent, Kidderminster, Worcestershire
3 Bedroom Semi-Detached House | Offers in region of £250,000
Coming to the market with NO UPWARD CHAIN, a three bedroom semi-detached family home enjoying an extended footprint and...
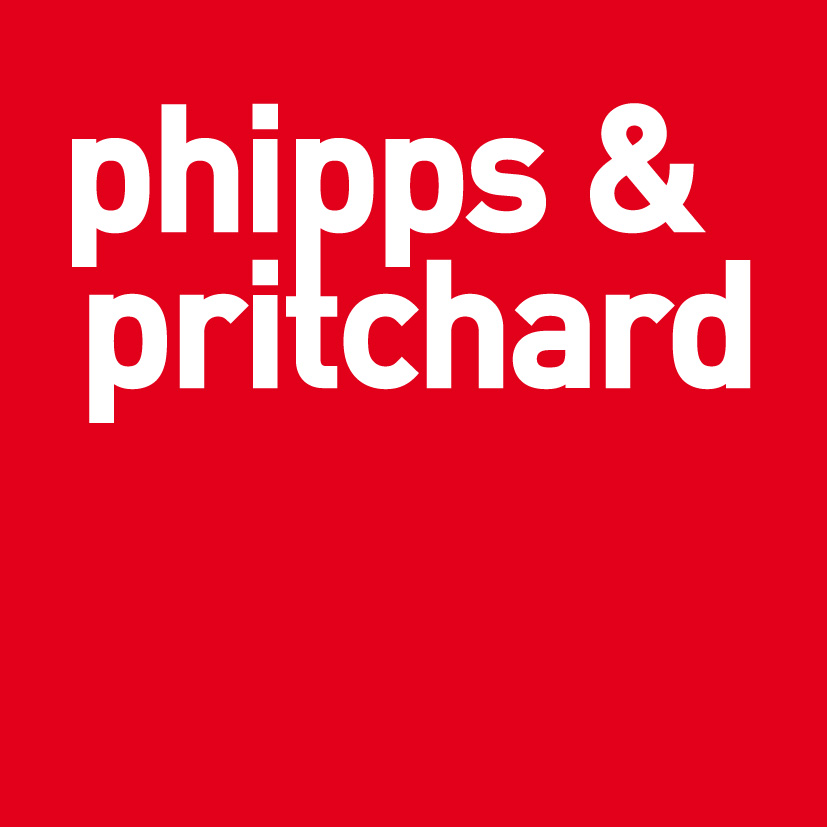
McCartneys LLP (Guild/GGD) (Kidderminster)
Kidderminster, Worcestershire, DY10 1EW
How much is your home worth?
Use our short form to request a valuation of your property.
Request a Valuation
