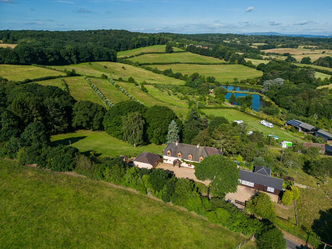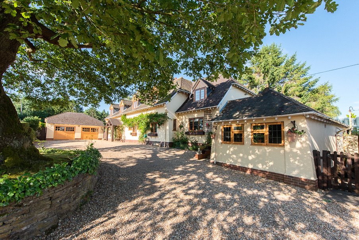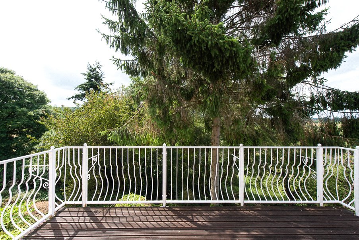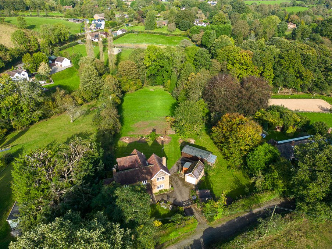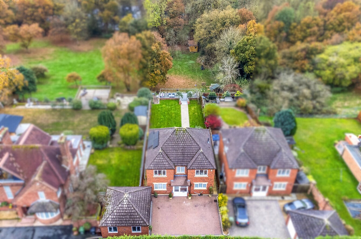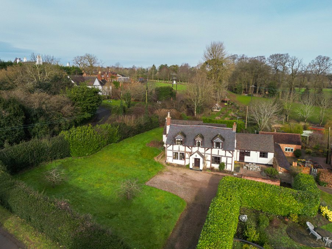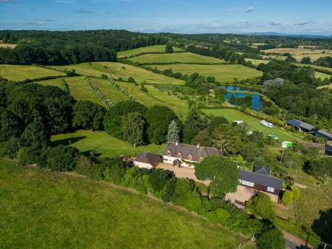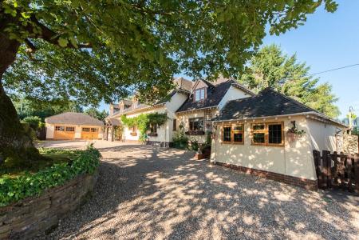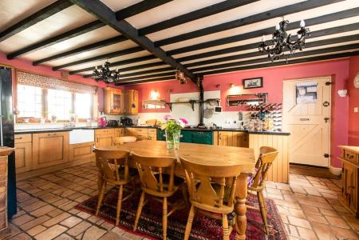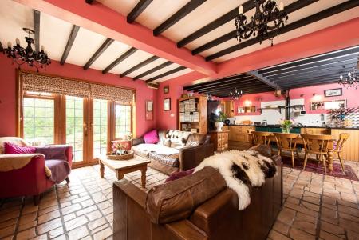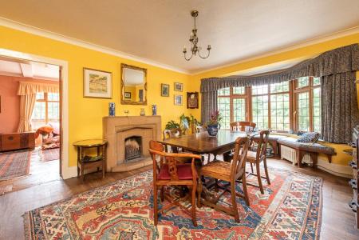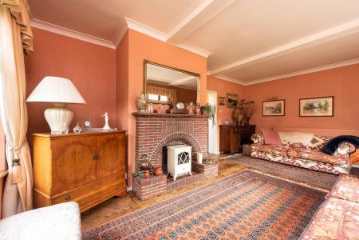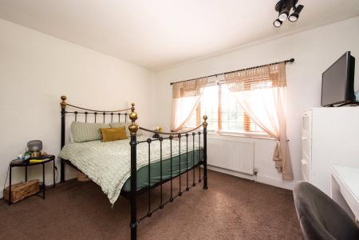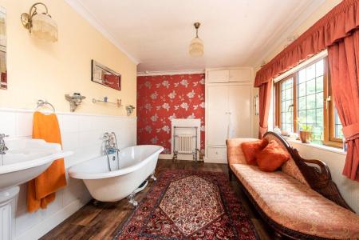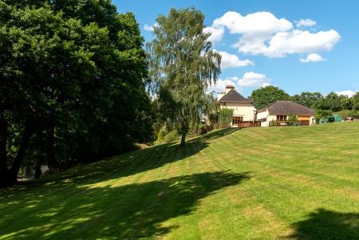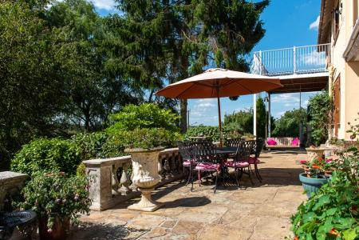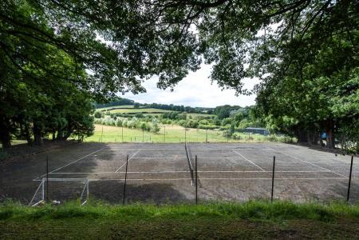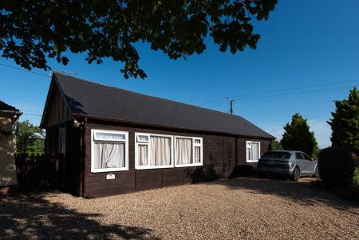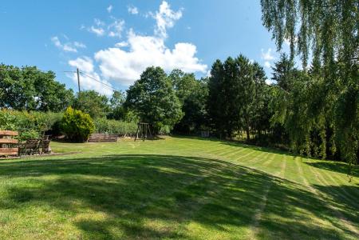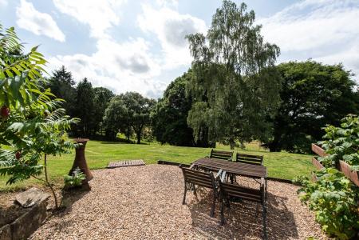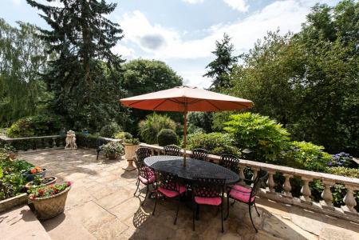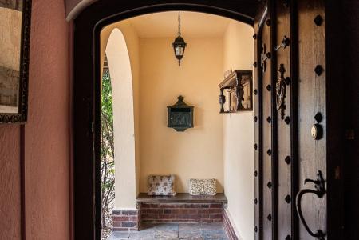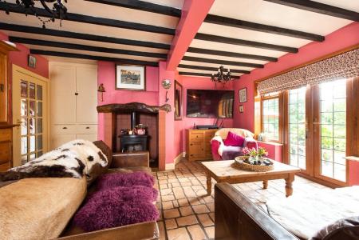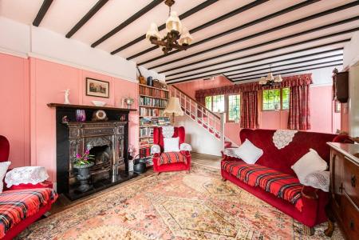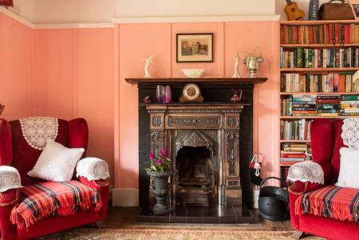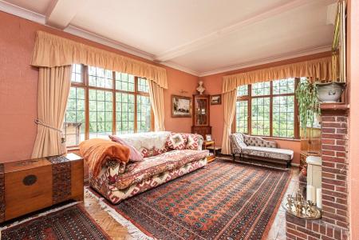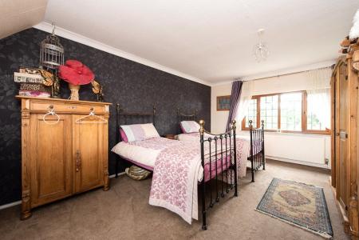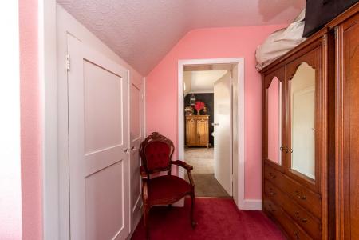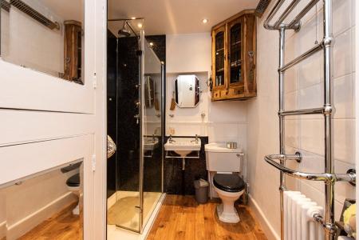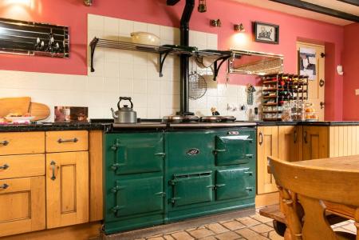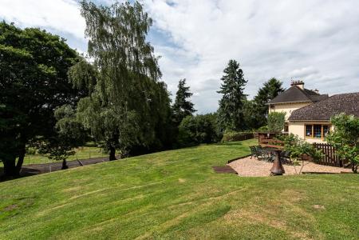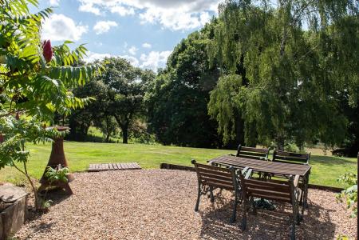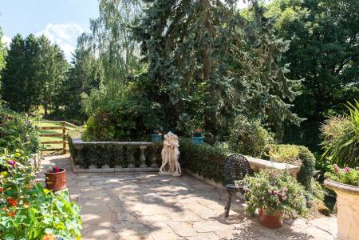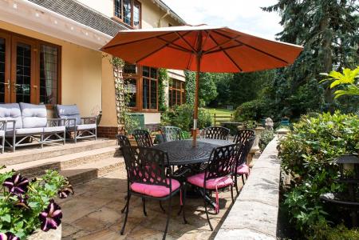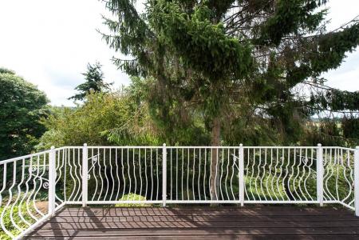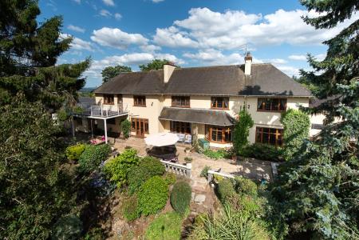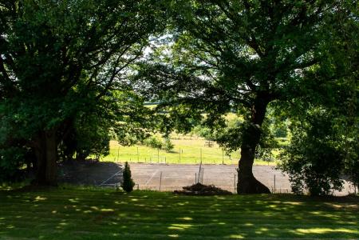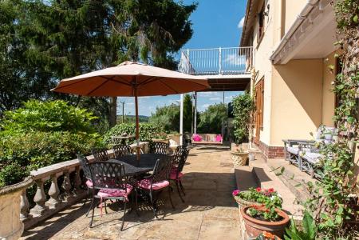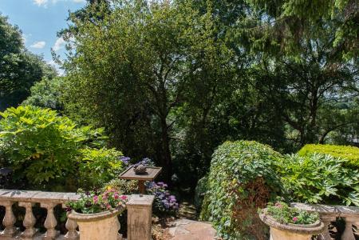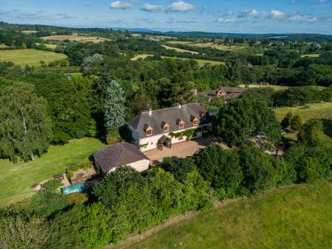4 Bedroom Detached House for sale in Worcestershire
Description 'Haye House' is coming to the market for the first time in 24 years and priced to attract immediate interest from able buyers.
The property is located in a private position in the upper reaches of historic Bewdley, situated along Heightington Road leading out from the top of Redhill and enjoying superb rural views to the front and rear. The attraction to this plot is such that it offers a detached four bedroom family home along with a detached two bedroom chalet style cottage, sitting in approximately FOUR ACRES with its own woodland. Having two gated accesses to the driveways which offers an exciting opportunity for anyone working from home and needing a detached office or, indeed, someone exploring the possibility of Airbnb, as the chalet has been rented out for over 20 years and brings in a current rental income of �975.00 per calendar month. Also offering an opportunity for multi-generational living.
The Georgian historic town of Bewdley is an acutely sought after place to live taking its name from the French word 'Beau Lieu' meaning 'beautiful place'. Described as the most perfect small Georgian town in Worcestershire, Bewdley is packed with many amenities including a wealth of restaurants and pubs. Located on the banks of the River Severn drawing visitors from far and wide.
The surrounding area has much to offer with excellent educational facilities with Bewdley and Kidderminster having both primary and secondary schools and sixth form college, and further education within close proximity. There are also leading private schools namely, RGS, Kings School Worcester being approximately 30 minities away and Hawford Lodge & Abberley Hall approximately 20 minutes away.
For those wishing to engage in sports, either playing or as a spectator, there is a good deal to enjoy with The Pines Golf Club Bewdley, Tennis Club and Bewdley Rowing Clubs situated nearby. The picturesque cathedral city of Worcester is approximately thirty minutes away offering superb cricket and rugby clubs. For equestrian pursuits Worcester Racecourse occupys a unique setting alongside the River Severn.
'Haye House' and its grounds offer versatile living, ideal for quiet relaxation, entertaining or an active family lifestyle.
The accommodation more fully comprises:
Door opens to:
Snug 5.89 x 3.81. Two front and two rear facing windows. Two ceiling light points. Exposed beamed ceiling. Feature fireplace with tiled hearth. Picture rail. Rear French double glazed doors opening to the gardens and balcony. Door to understairs storage. Stairs rise to the first floor landing.
Dining Room 4.45 x 3.94. Rear facing bay window. Ceiling light point. Two central heating radiators. Coving to ceiling. Stone fireplace and hearth with open fire. Original parquet floor covering. Door leads to the:
Lounge 5.93 x 4.08. Side and rear facing windows. Four wall light points. TV aerial point. Central heating radiator, Open fire with brick fireplace and tiled hearth.
Dining Kitchen A large entertaining space in two sections - a family lounge area and also breakfasting dining kitchen.
Farmhouse style kitchen with Aga in place. Granite working surfaces with a range of base units and wall cupboards. Double glazed French doors open out to the balcony. Tiled floor covering throughout the whole area. Door leads to inner reat hall. Door to pantry. Door through to the snug. One front and three rear facing double glazed windows. TV aerial point. Fireplace with inset log burner.
Pantry - Quarry tiled floor covering. Ceiling light point. Front facing double gazed window.
Cloakroom/w.c. Two front facing windows. Two ceiling light points. Central heating radiator, Tiled floor. Wash hand basin and w.c. Cloaks hanging space.
From the kitchen door opens to the:
Inner Rear Hall Two rear facing double glazed windows. Ceiling light point. Quarry tiled floor covering. Doors radiate to utility, double glazed door to the gardens, front facing double gazed door to the driveway and fore garden.
Utility 8.33 x 3.45 reducing to 3.36. Two front and one rear facing windows. Three fluorescent ceiling strips. A superb spacious and versatile area with working surfaces and range of base units and wall cupboards. Inset log burner. Space and plumbing for washing machine. Space for tumble dryer and chest freezer. Housing the 'Worcester' boiler. Tiled floor covering. An excellent utility area but leading into an ideal games room.
From the snug stairs rise to the:
First Floor Landiing 8.54 x 2.07. Two front facing double glazed windows. Two ceiling light points. Central heating radiator. Smoke alarm. Doors to airing cupboard, shower room, house bathroom, bedrooms and dressing area.
Dressing Room Front facing double glazed window. Ceiling light point. Double door storage cupboards. door leads to:
Bedroom No 2 5.95 x 4.11. Front and rear facing double gazed windows. Two ceiling light points. Central heating radiator, Coving to ceiling. Three sets of storage cupboards. A double bedroom.
Bedroom No 4 3.96 x 3.05. Rear facing double glazed window. Ceiling light point. Central heating radaitor. Built-in wardrobes. A double bedroom.
Bedroom No 3 3.80 x 3.78. Rear facing double glazed window. Ceiling light point. Central heating radiator. A further double bedroom.
Shower Room 3.05 x 1.99. Six ceiling spotlights. Storage cupboards. Shower, wash hand basin and w.c. Oversized chrome ladder effect central heating radiator.
Bathroom/En-suite to Bedroom 1 3.84 x 2.82. Rear facing double glazed window. Ceiling and two wall light points. Victorian style radiator. Coving to ceiling. W.C.,wash hand basin and roll top bath. Door to:
Primary Bedroom 4.08 x 5.50. Rear and front facing double glazed windows Ceiling light point. TV aerial point. Double glazed door opening to the balcony. A double bedroom.
DORBET BUNGALOW Dorbet Bungalow, being the detached bungalow adjacent to Haye House, really does offer ideal multi generational living, home office or, indeed, as is currently generating a good yearly rental income.
This two bedroom detached bungalow has a spacious and versatile layout enjoying superb countryside views.
The accommodation comprises � Reception hall, lounge, bathroom, two bedrooms, fitted kitchen .utility room. and rear hallway. Parking. Front side and rear gardens. (Total 102 sq.m. as per EPC - 'Energy Rating E' - separate to main house.)
Triple Garage 6.77 x. 7.49. Two sets of coach house doors to the front. Rear facing window. Up and over door to the rear of the block. Power and light connected.
Gardens Fore Garden - The property is approached via Heightington Road and having two gated access into both Haye House & Dorbet Bungalow. Gravelled driveway affording off-road parking for a number of vehicles and leading to the triple garage. Established borders and mature shrubs.
To the rear of the property, leading out from the entertaining/dining kitchen, doors open out onto the main paved balcony and having a variety of access points leading down to the lawned and wooded areas. A large expanse of lawned area leads down to the tennis court and incorporates a large vegetable patch, above ground swimming pool and patio area.
Note to buyers � AML checks will be undertaken for successful buyers and there is a nominal fee per person payable.
Important Information
- This is a Freehold property.
Property Ref: 53599_KID210290
Similar Properties
Gorst Hill, Rock, Kidderminster, Worcestershire
3 Bedroom Detached House | Offers in excess of £750,000
Detached family home, the original part of the property dating back to the 1700's. Located in the ever sough after Gorst...
Hafren Way, Stourport-On-Severn, Worcestershire
4 Bedroom Detached House | Offers in region of £750,000
Discover Areley Wood House an elegantly modernized, four-bedroom detached home that seamlessly blends contemporary luxur...
Northampton Lane, Ombersley, Droitwich, Worcestershire
4 Bedroom Detached House | Offers in region of £685,000
A very exciting opportunity to purchase a Grade II listed detached family home set on the periphery of the sought after...
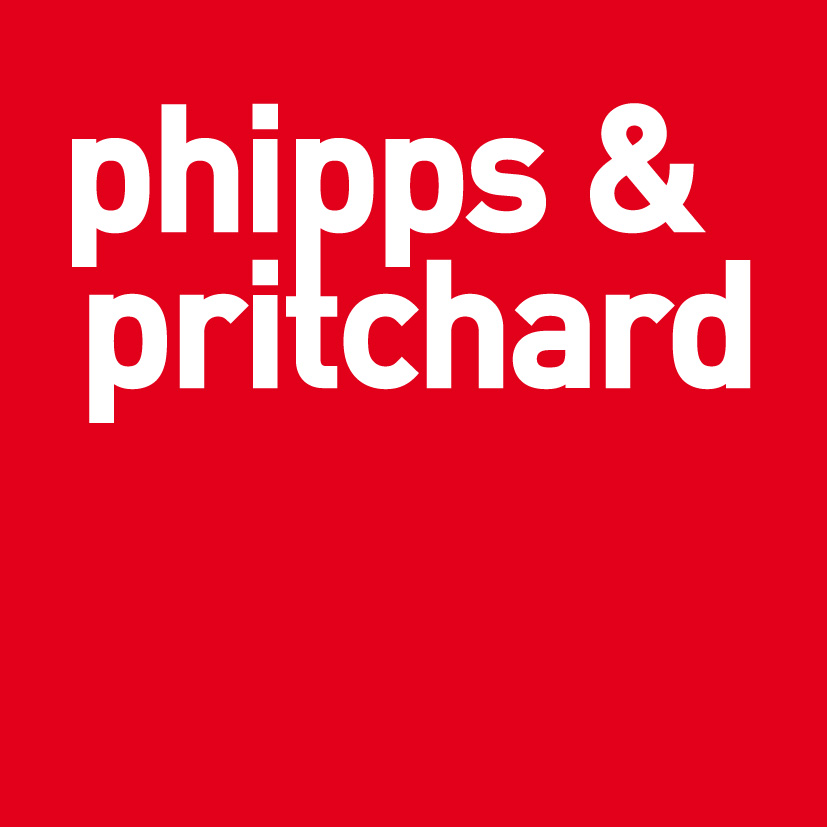
McCartneys LLP (Guild/GGD) (Kidderminster)
Kidderminster, Worcestershire, DY10 1EW
How much is your home worth?
Use our short form to request a valuation of your property.
Request a Valuation
