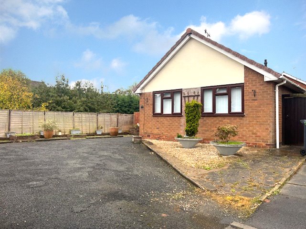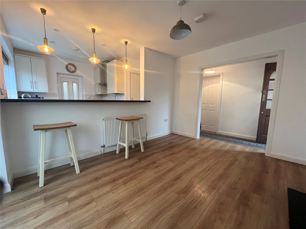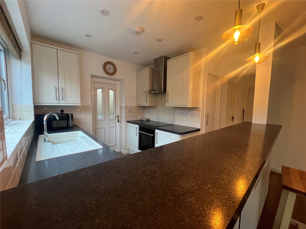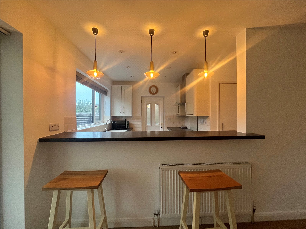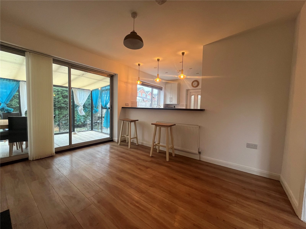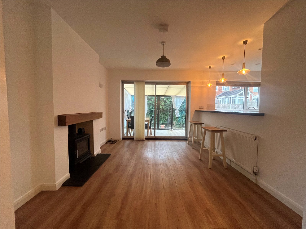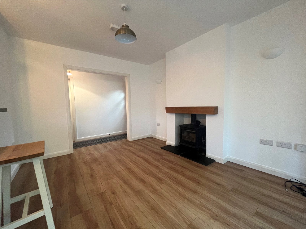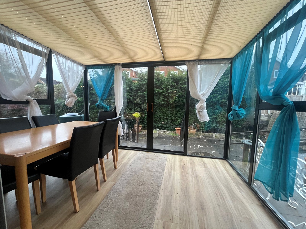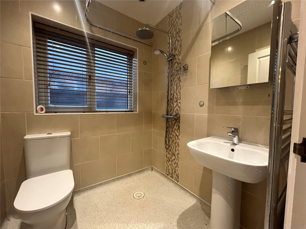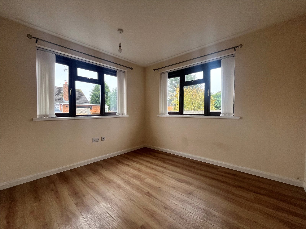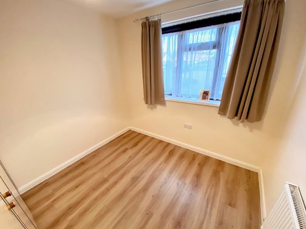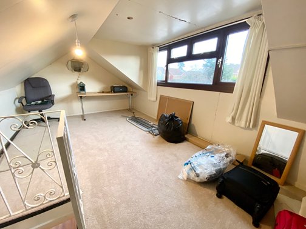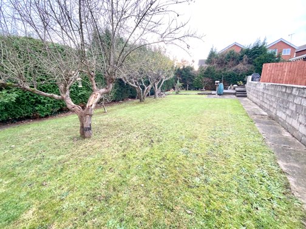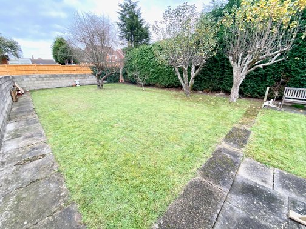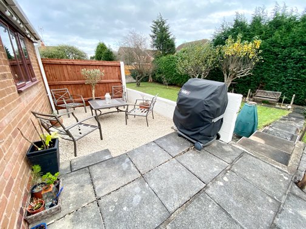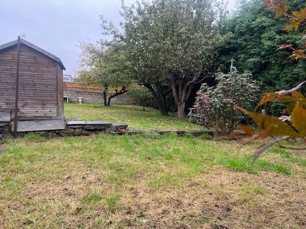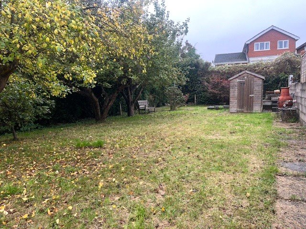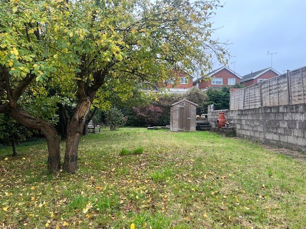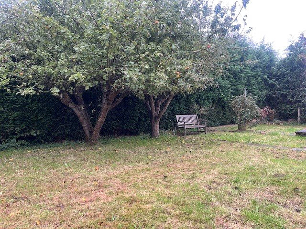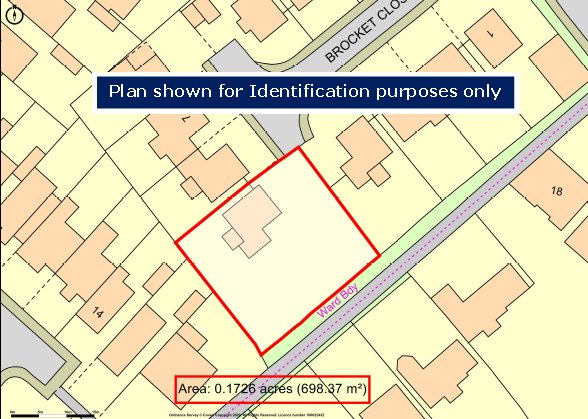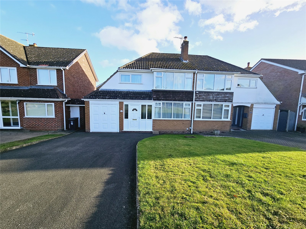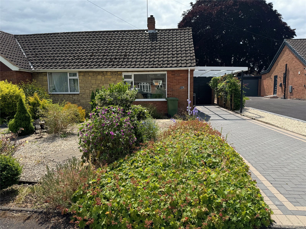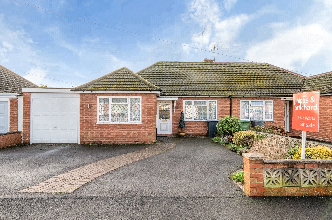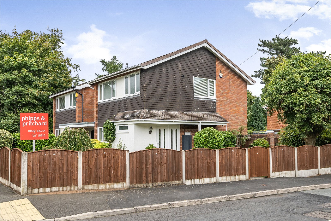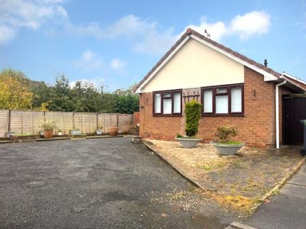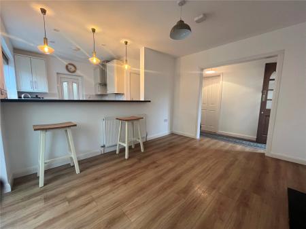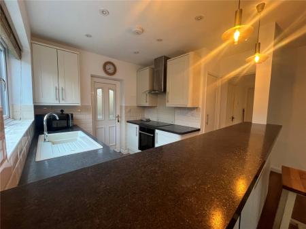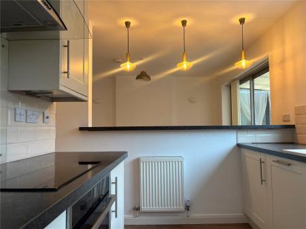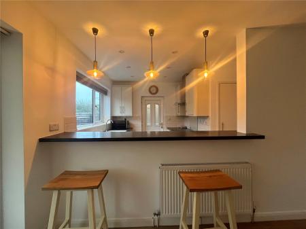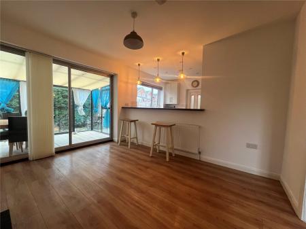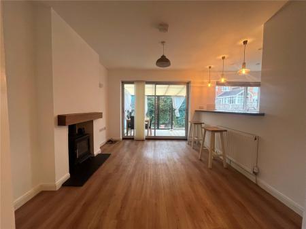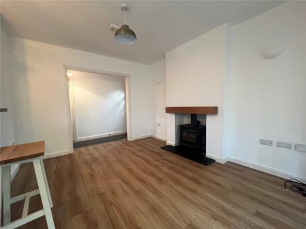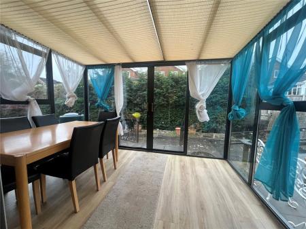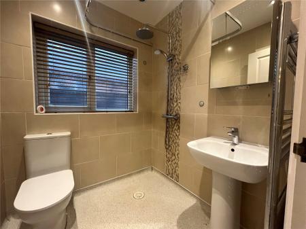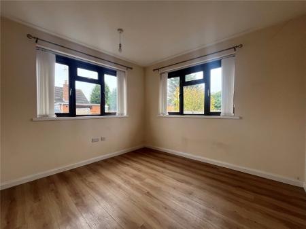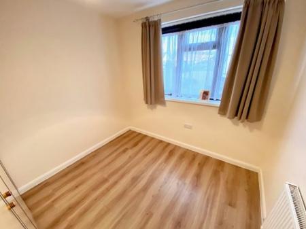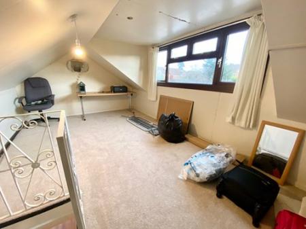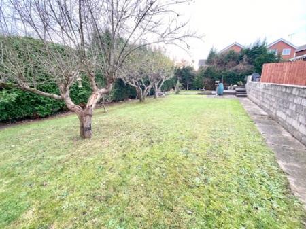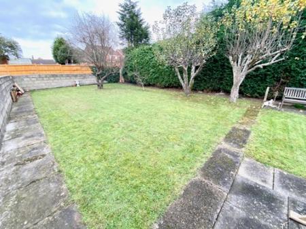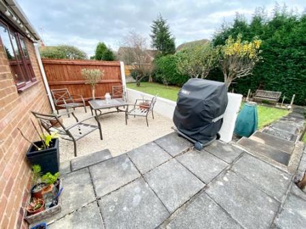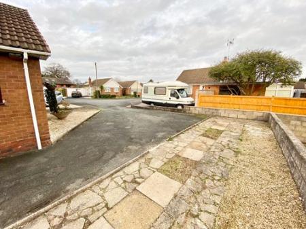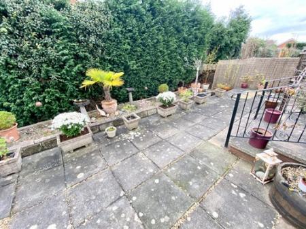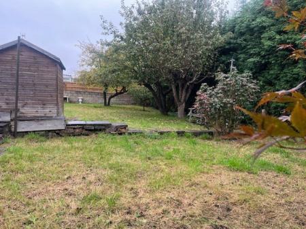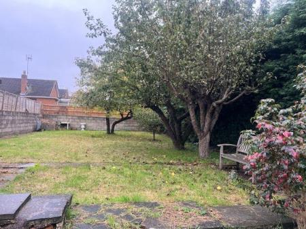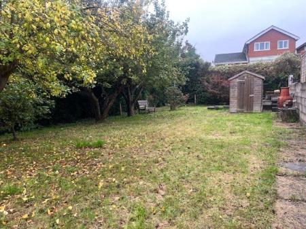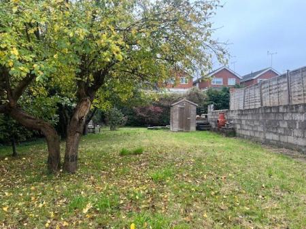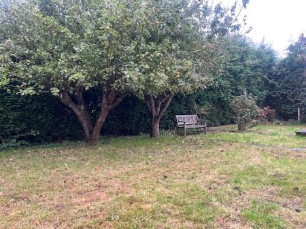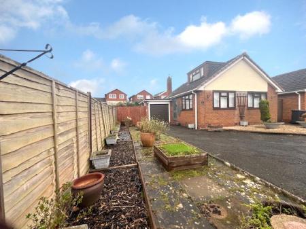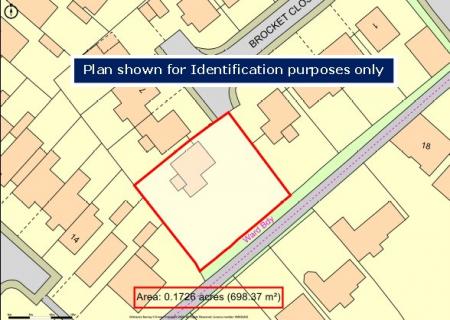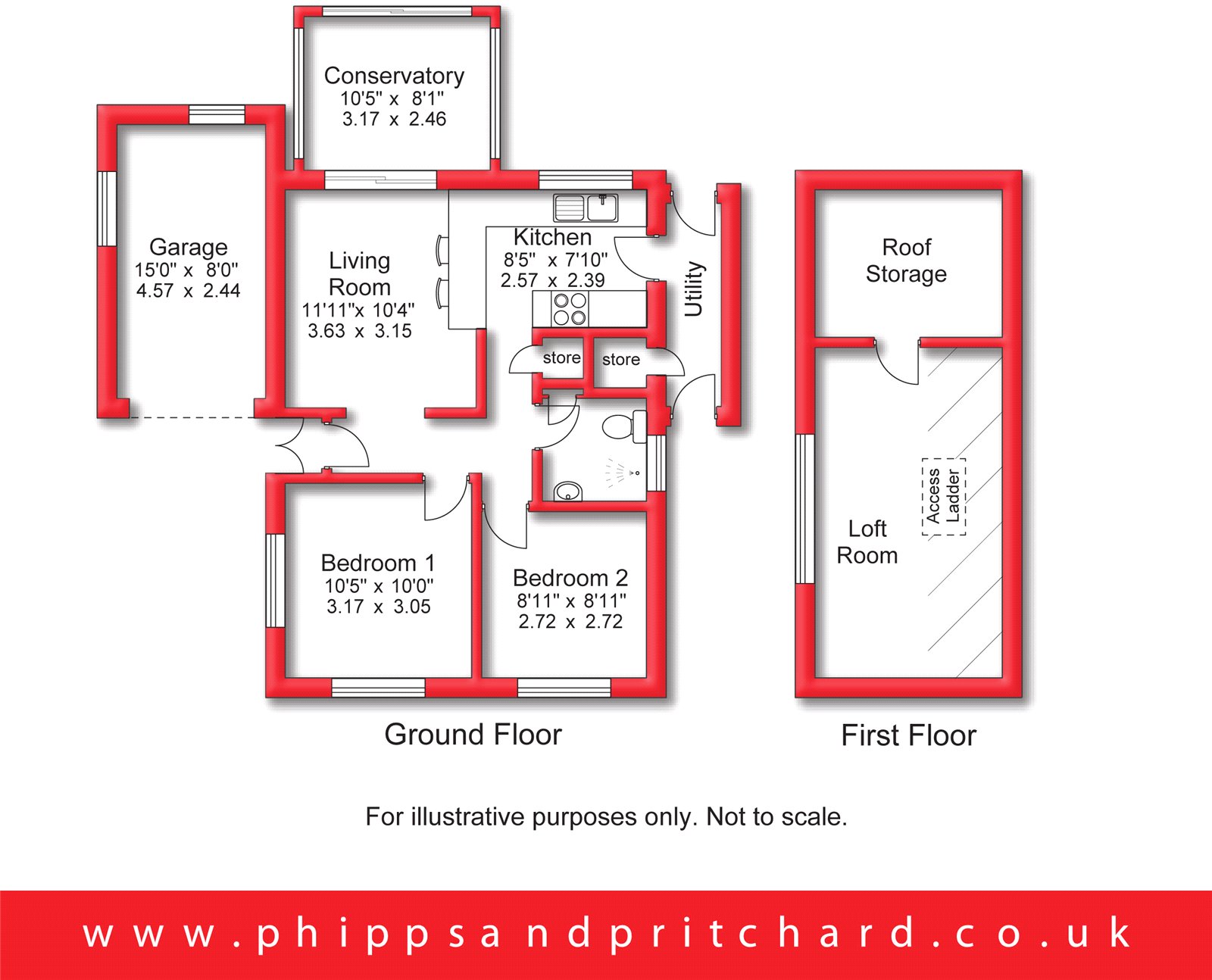2 Bedroom Detached Bungalow for sale in Worcestershire
"Number 5 Brocket Close is an excellent detached bungalow, presented in immaculate condition. Featuring a modernised kitchen and shower room, the property is set in a peaceful cul-de-sac and benefits from a generous driveway and private garden."
PROPERTY DESCRIPTION "Number 5 Brocket Close is an excellent detached bungalow, presented in immaculate condition. Featuring a modernised kitchen and shower room, the property is set in a peaceful cul-de-sac and benefits from a generous driveway and private garden."
RECESSED PORCH Accessed via side entrance door, with a further door to hallway.
RECEPTION HALL Featuring a central heating radiator, this area provides access to the loft space, enhancing the property's storage options. It also offers open-plan access to:-"
LIVING ROOM 11'11" x 10'4" (3.63m x 3.15m). Measuremenrs into Alcove with central heating radiator, a fireplace housing a log-burning stove (not tested), and double-glazed patio doors opening to:-"
CONSERVATORY 10'5" x 8'1" (3.18m x 2.46m).
Kitchen 8'5" x 7'10" (2.57m x 2.4m). "Excluding door recess, with a UPVC double glazed window to the rear elevation, central heating radiator, and a range of wall and base-mounted kitchen units with complementary worktop surfaces. Features include an inset one-and-a-half bowl sink, inset 'Neff' induction hob, built-in 'Neff' "slide and hide" electric oven, integral 'Neff' dishwasher, and a built-in pantry cupboard. Door leading to:-"
FURTHER SIDE PORCH Featuring doors to both the front and rear, each providing direct access to the outside. Additionally, the space includes a built-in cupboard, offering practical storage solutions
BEDROOM ONE 10'5" x 10' (3.18m x 3.05m). Featuring a central heating radiator, this room is bright and airy with UPVC double glazed windows on both the front and side elevations, allowing for plenty of natural light. The space is further complemented by a ceiling light, providing a warm and welcoming atmosphere. The combination of modern fittings and ample light makes this room ideal for relaxation.
BEDROOM TWO 8'11" x 8'11" (2.72m x 2.72m). Bedroom 2 features a double glazed window to the front, allowing for plenty of natural light. It is fitted with a ceiling light and a central heating radiator, providing comfort and functionality.
WET ROOM "Fitted with four downlighters, one of which includes a combined extractor fan, this room also features a UPVC double glazed obscured window to the side elevation for privacy. It benefits from a stylish ladder-style chrome towel radiator, a low-level flush WC, a pedestal hand wash basin, and a mixer shower for added convenience. Additionally, there is a built-in cupboard housing the 'Worcester' combination boiler, providing efficient heating and hot water."
OUTSIDE: "The property occupies a generous inward corner plot, set back from the kerbside, with an expansive driveway that offers off-road parking for multiple vehicles, including cars, a caravan, or a motorhome. This ample parking space provides convenient access to the property and enhances its appeal for those needing extra vehicle storage. Access leads to:-"
SIDE GARAGE 15' x 8' (4.57m x 2.44m). "Maximizing space, including the chimney breast, this area features an electric roller shutter door for easy vehicle access, a window to the side elevation for natural light, and an additional pedestrian roller door at the rear for convenient entry."
LANDSCAPED SIDE/REAR GARDENS "The garden features a split-level patio, perfect for outdoor dining or relaxation, leading to spacious lawns surrounded by a variety of established trees, including Evergreens along the boundaries. These mature trees offer excellent screening, ensuring privacy and creating a tranquil outdoor space."
LOFT ROOM Accessed via the Reception Hall through a fitted pull-down loft ladder, this room features a side-facing dormer window that allows natural light to fill the space. Please refer to the accompanying photograph for a visual reference. It is important to note that this room is classified as a loft space only and is not considered habitable accommodation."
Directions to property Exit Stourport in the direction of Bewdley (B4195) Proceed along Bewdley Road and then into Bewdley Road North taking a left hand turn into Brocket Close.
Note to buyers � AML checks will be undertaken for successful buyers and there is a nominal fee per person payable.
Important Information
- This is a Freehold property.
Property Ref: 53599_SOS200333
Similar Properties
Kingsway, Stourport-on-Severn, Worcestershire
3 Bedroom Semi-Detached House | Offers Over £270,000
A well presented three bedroom semi-detached family home located on the ever popular Burlish Park situated on the outski...
Bine Lane, Rock, Kidderminster, Worcestershire
3 Bedroom Semi-Detached House | £260,000
This property presents a wonderful opportunity to acquire a home in one of the most desirable locations. With its ideal...
Snowdon Close, Kidderminster, Worcestershire
2 Bedroom Semi-Detached Bungalow | Offers in region of £250,000
A well presented two bedroom semi-detached bungalow located in a popular cul-de-sac position on the Wolverley side of Ki...
Dorsett Road, Stourport-on-Severn, Worcestershire
2 Bedroom Semi-Detached Bungalow | £275,000
This charming two-bedroom semi-detached bungalow offers comfortable, well-planned living accommodation in a sought-after...
Baldwin Road, Kidderminster, Worcestershire
3 Bedroom Semi-Detached House | £275,000
Welcome to this charming three-bedroom traditional semi-detached house, perfectly situated with convenient parking. The...
Larches Road, Kidderminster, Worcestershire
3 Bedroom Link Detached House | Offers in region of £275,000
Occupying a desirable corner plot with parking, this stunning three bedroom house is a testament to high-quality living....
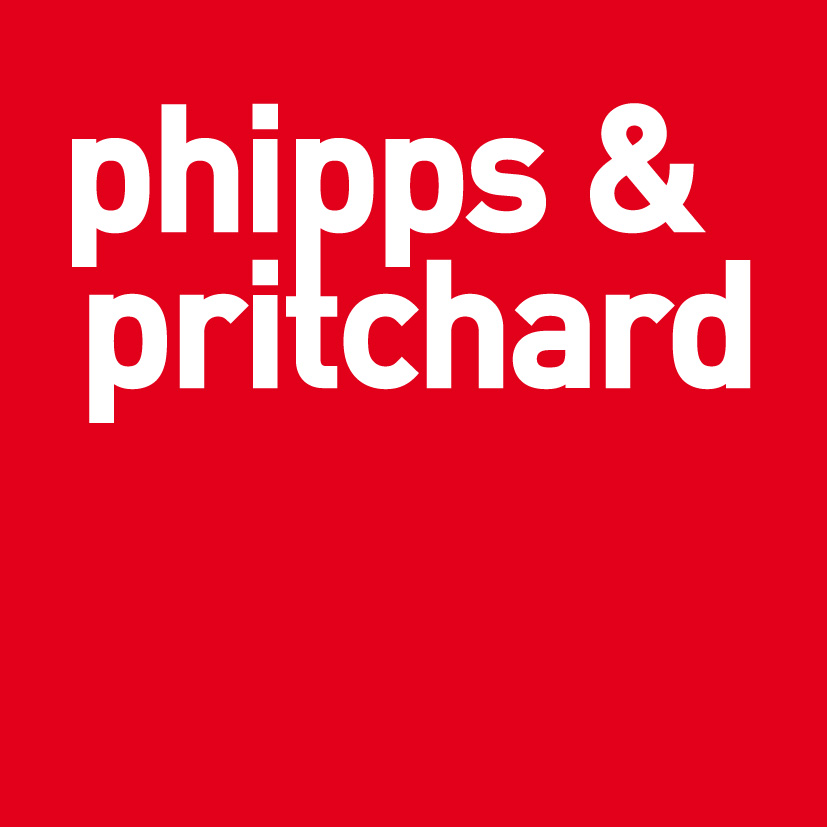
McCartneys LLP (Guild/GGD) (Kidderminster)
Kidderminster, Worcestershire, DY10 1EW
How much is your home worth?
Use our short form to request a valuation of your property.
Request a Valuation
