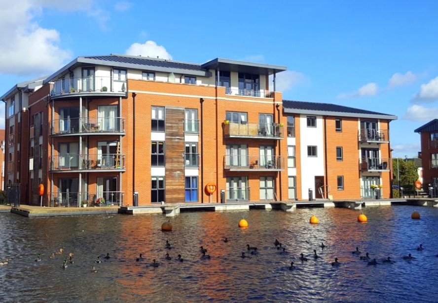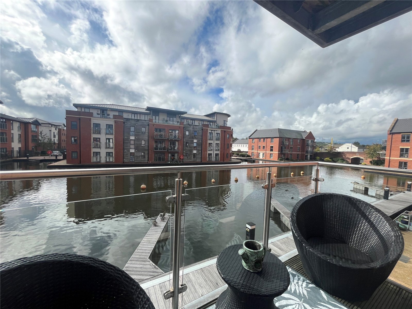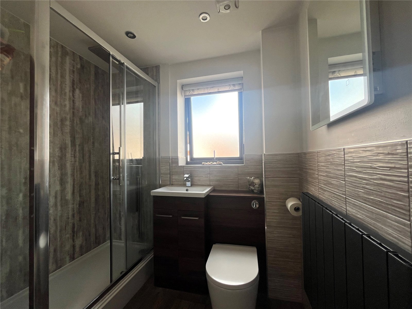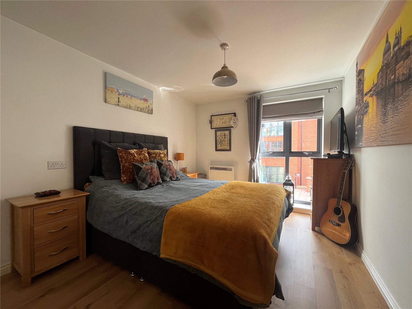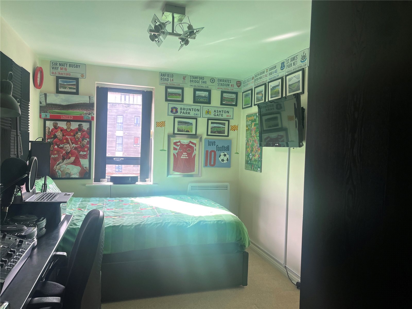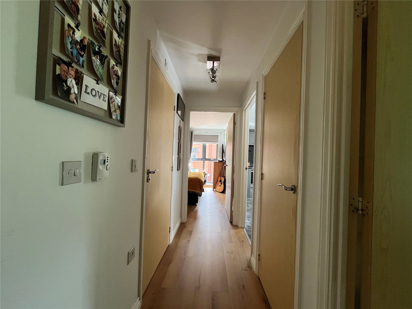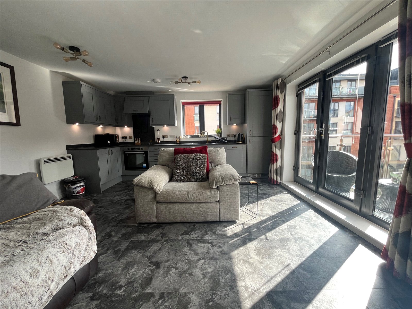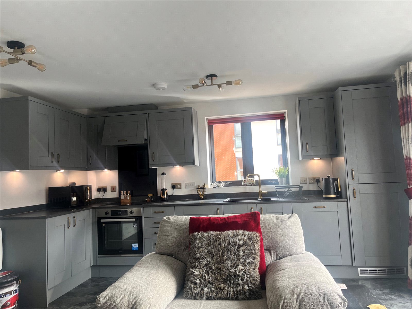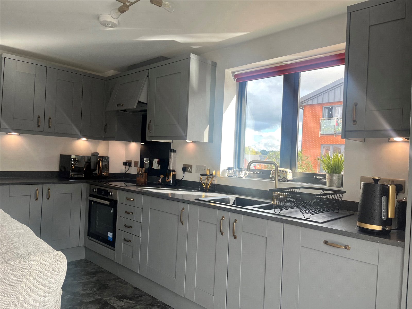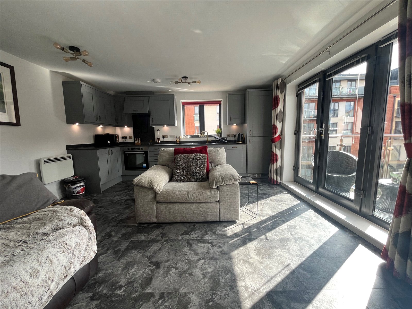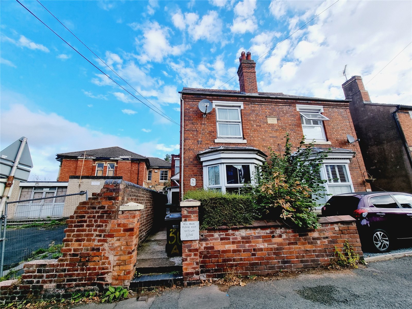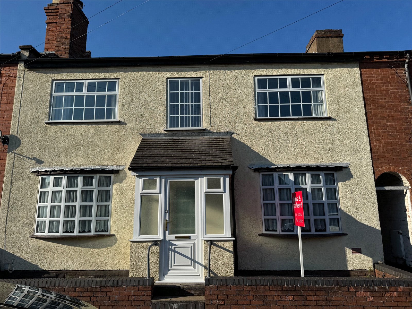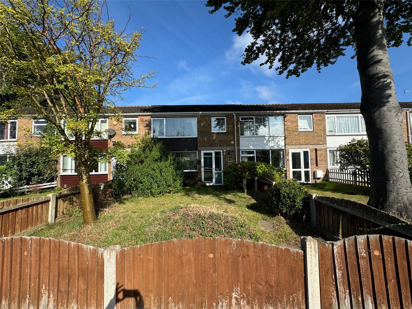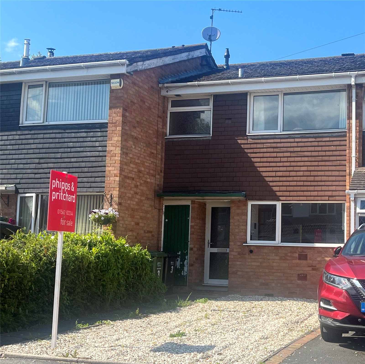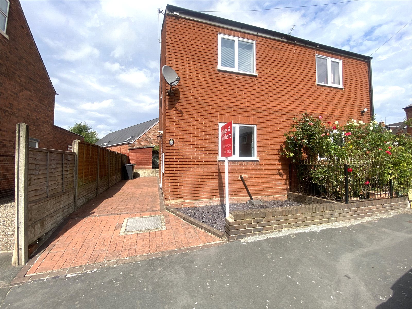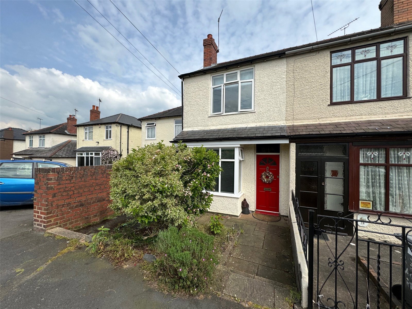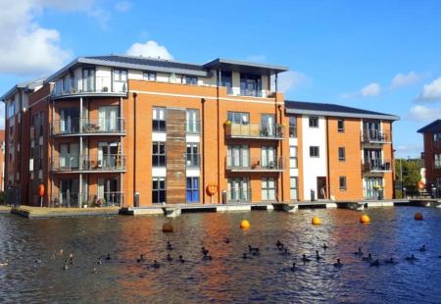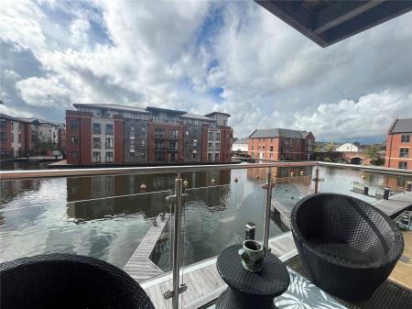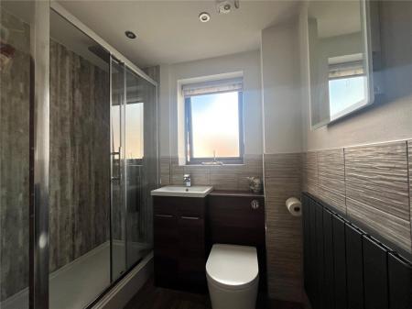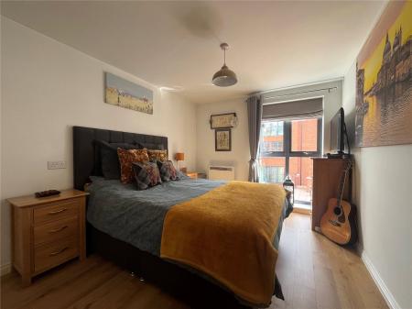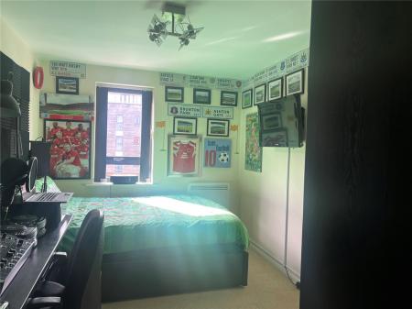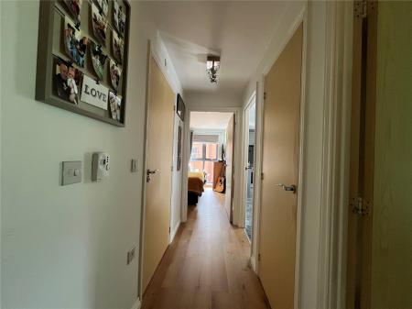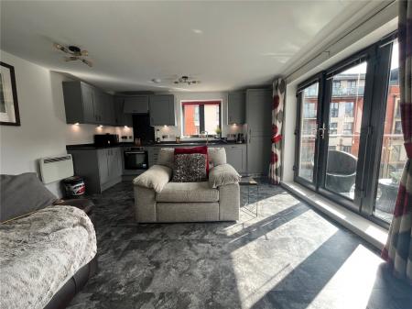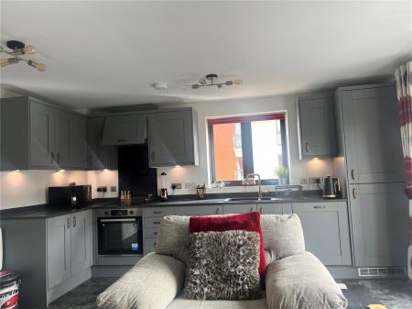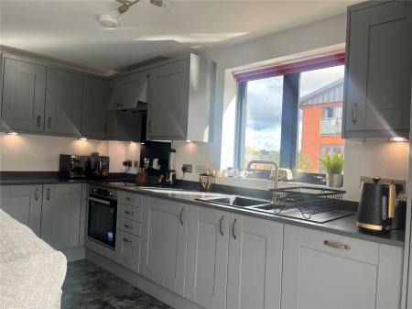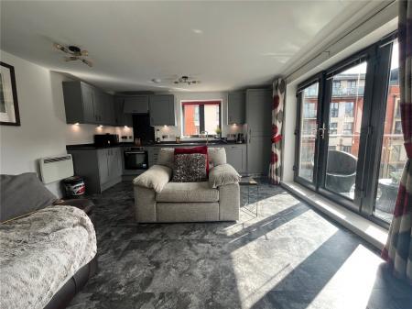This is a Leasehold Property
2 Bedroom Apartment for sale in Worcestershire
Step inside to discover a beautifully appointed interior that effortlessly combines style and comfort. The immaculate interior features a welcoming entrance hall leading to a contemporary open-plan lounge, dining, and kitchen area. The kitchen, recently fitted to a high specification, boasts integrated appliances. Both the master bedroom and the second bedroom are generous doubles with delightful views, while the modern shower room completes the accommodation.
Additional features include allocated parking, electric heating, and double glazing throughout. Early viewing is highly recommended to avoid missing out on this delightful apartment.
Entrance Hall: 3.9 x 1.0 Step into the welcoming hallway, featuring a ceiling light and providing access to all rooms. This well-proportioned space sets the tone for the modern design found throughout the apartment, offering a convenient entry point for the rest of the home.
Bedroom 2: 2.6 x 4.4 The second bedroom, features a ceiling light and a wall-mounted electric heater for comfort. This room enjoys similar picturesque views, making it versatile as a guest room, home office, or additional bedroom, all while maintaining a bright and airy atmosphere.
Shower Room: 2.1 x 1.7 The modern shower room is stylishly designed and features a spacious double walk-in shower, perfect for a refreshing start to the day. The sink is elegantly set within a contemporary vanity unit, offering additional storage and a sleek finish. The room is warmed by a wall-mounted electric heater, ensuring comfort. A window allows natural light to brighten the space, while spotlights add a touch of modern sophistication to the room's ambiance.
Master Bedroom: 2.8 x 3.4 The master bedroom is a spacious double, featuring a large window that fills the room with natural light. A ceiling light adds a bright and airy feel, while the wall-mounted electric heater ensures comfort throughout the seasons. The room also benefits from double mirrored sliding wardrobes, offering ample storage space while enhancing the sense of space and style.
Open Plan Living/Kitchen Area: 5.1 x 4.3 This stunning open-plan living area seamlessly integrates the contemporary kitchen and lounge, creating an inviting space perfect for both relaxation and entertaining. The kitchen has been recently fitted to a high standard and features a 1� bowl sink, built-in cooker, induction hob, and an extractor hood. You'll also find modern appliances, including a fridge/freezer, dishwasher, and washer/dryer, providing everything needed for modern living.
The lounge area is warm and welcoming, highlighted by an electric fire that adds a cozy touch. Three ceiling lights illuminate the space, enhancing the airy atmosphere. From the lounge, you'll have access to a lovely balcony, perfect for enjoying outdoor views and fresh air.
Balcony: The apartment features a delightful balcony with decked flooring, creating a lovely seating area to enjoy the stunning views. This inviting outdoor space is perfect for relaxing with a morning coffee or unwinding in the evening, offering a serene escape while soaking in the beautiful surroundings.
Important information
This is not a Shared Ownership Property
Property Ref: 53599_KID240307
Similar Properties
St Georges Terrace, Kidderminster, Worcestershire
3 Bedroom Semi-Detached House | Offers in region of £185,000
Coming to the market to be sold a larger style Victorian end-terraced home set within a popular and most convenient back...
Habberley Street, Kidderminster, Worcestershire
2 Bedroom Terraced House | Offers in region of £185,000
A characterful double fronted terraced home located in this sought after area on the Bewdley side of Kidderminster and c...
Birmingham Road, Kidderminster, Worcestershire
3 Bedroom Terraced House | Offers in region of £175,000
Coming to market for the first time in circa 50 years, number 52 is a three bedroom terraced home in sought after locati...
Whitville Close, Kidderminster, Worcestershire
3 Bedroom Terraced House | £192,500
This is a well-positioned property suitable for families and investors alike. The house features a kitchen, a spacious l...
Offmore Road, Kidderminster, Worcestershire
2 Bedroom Semi-Detached House | Offers in region of £195,000
A well maintained two bedroom semi-detached house within a popular residential area. Conveniently located for commuting...
Larches Road, Kidderminster, Worcestershire
3 Bedroom End of Terrace House | Offers Over £195,000
A traditional style inter-war town house backing onto the Staffordshire/Worcestershire canal. Well presented three bedro...
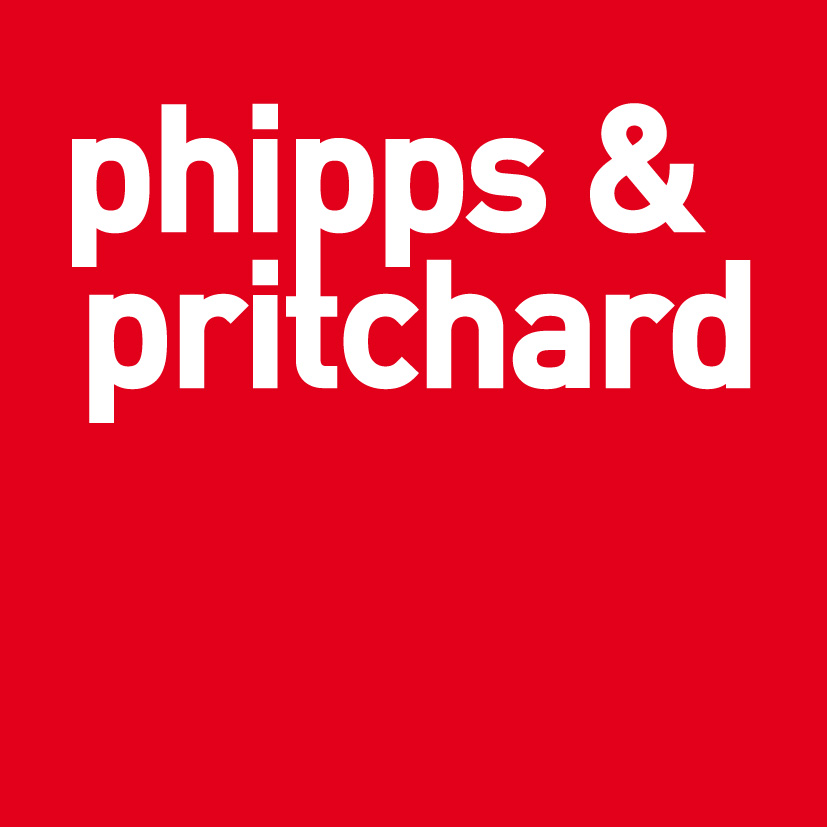
McCartneys LLP (Guild/GGD) (Kidderminster)
Kidderminster, Worcestershire, DY10 1EW
How much is your home worth?
Use our short form to request a valuation of your property.
Request a Valuation
