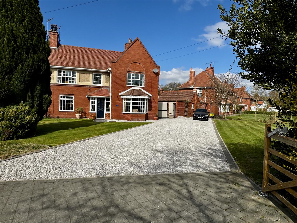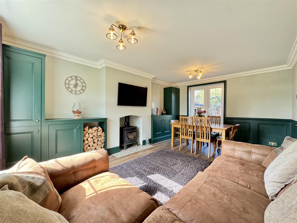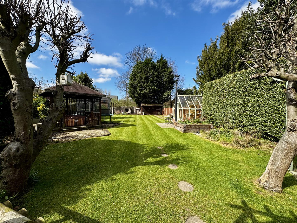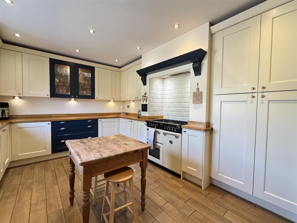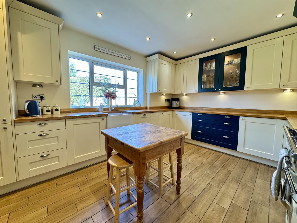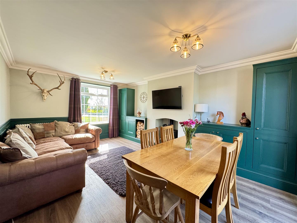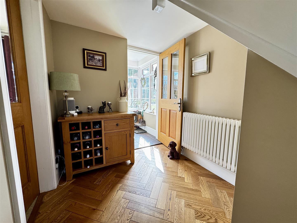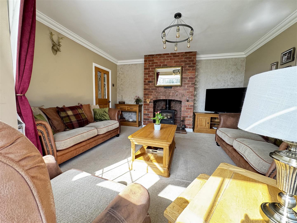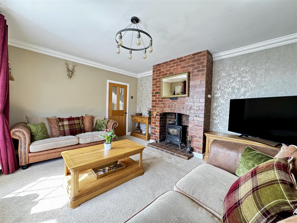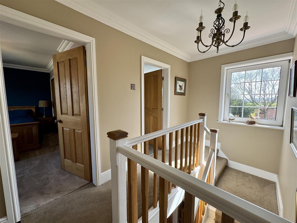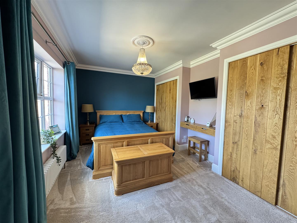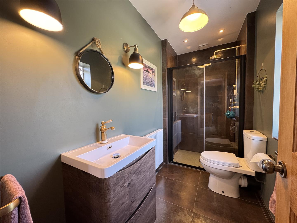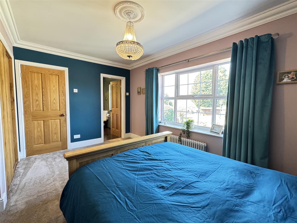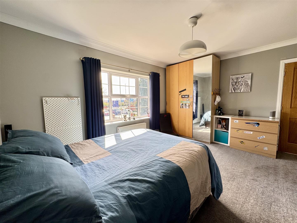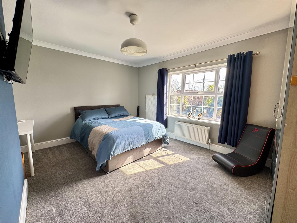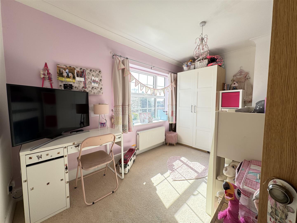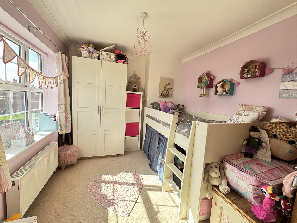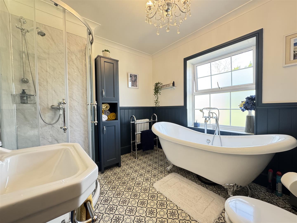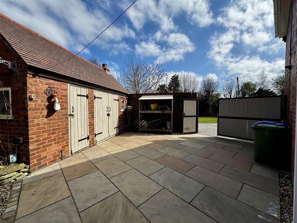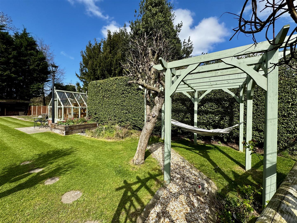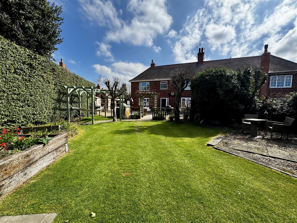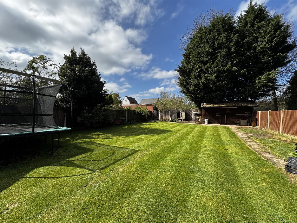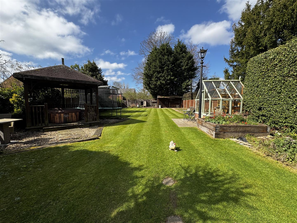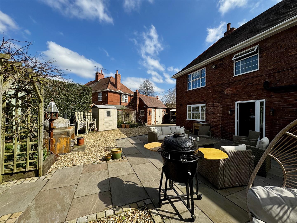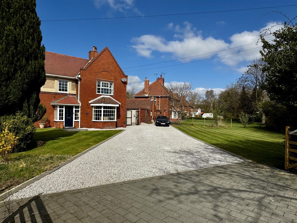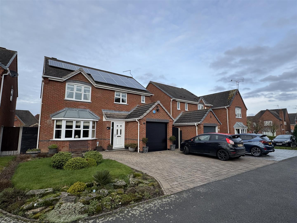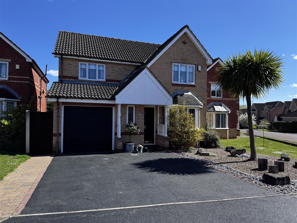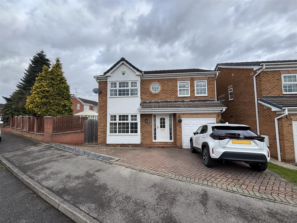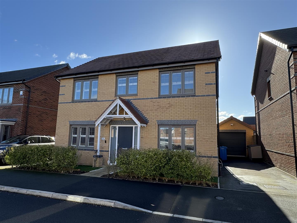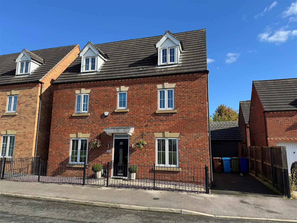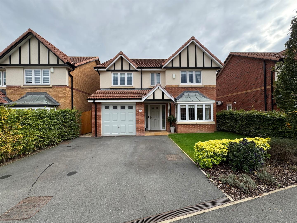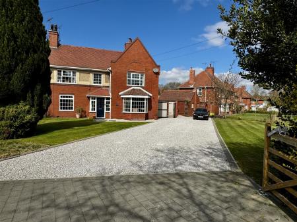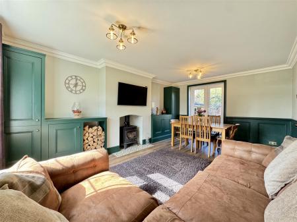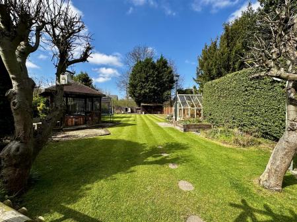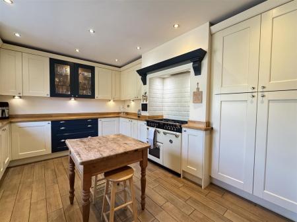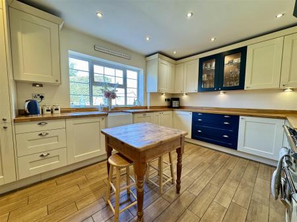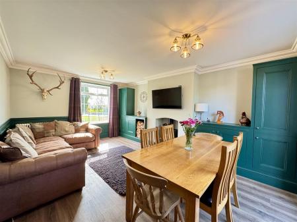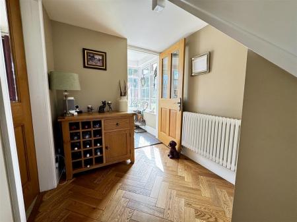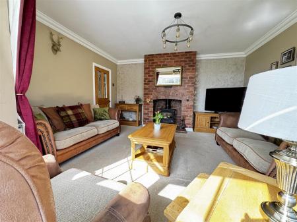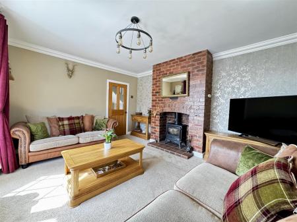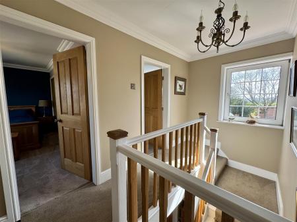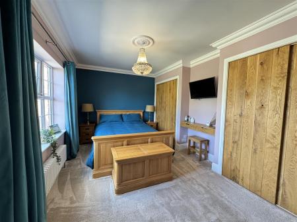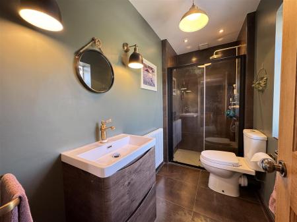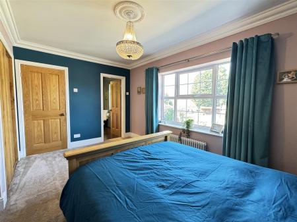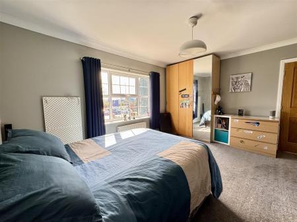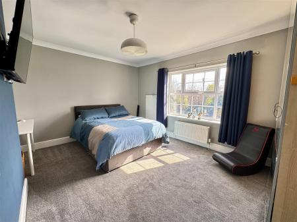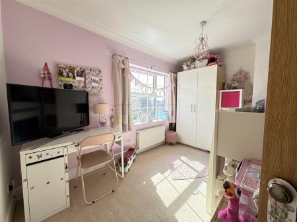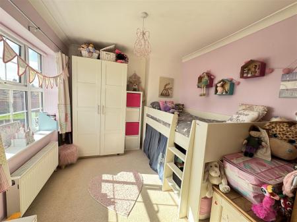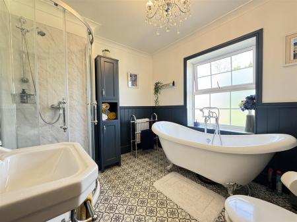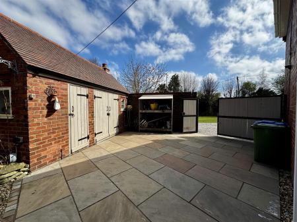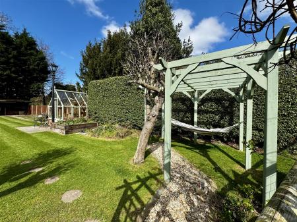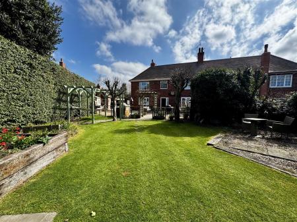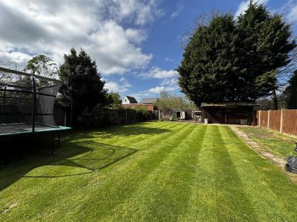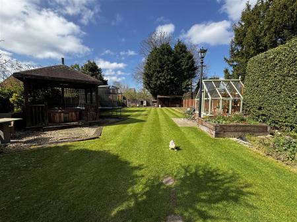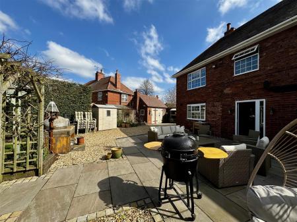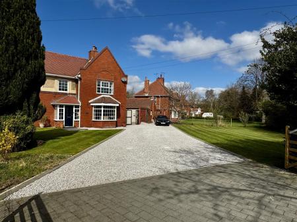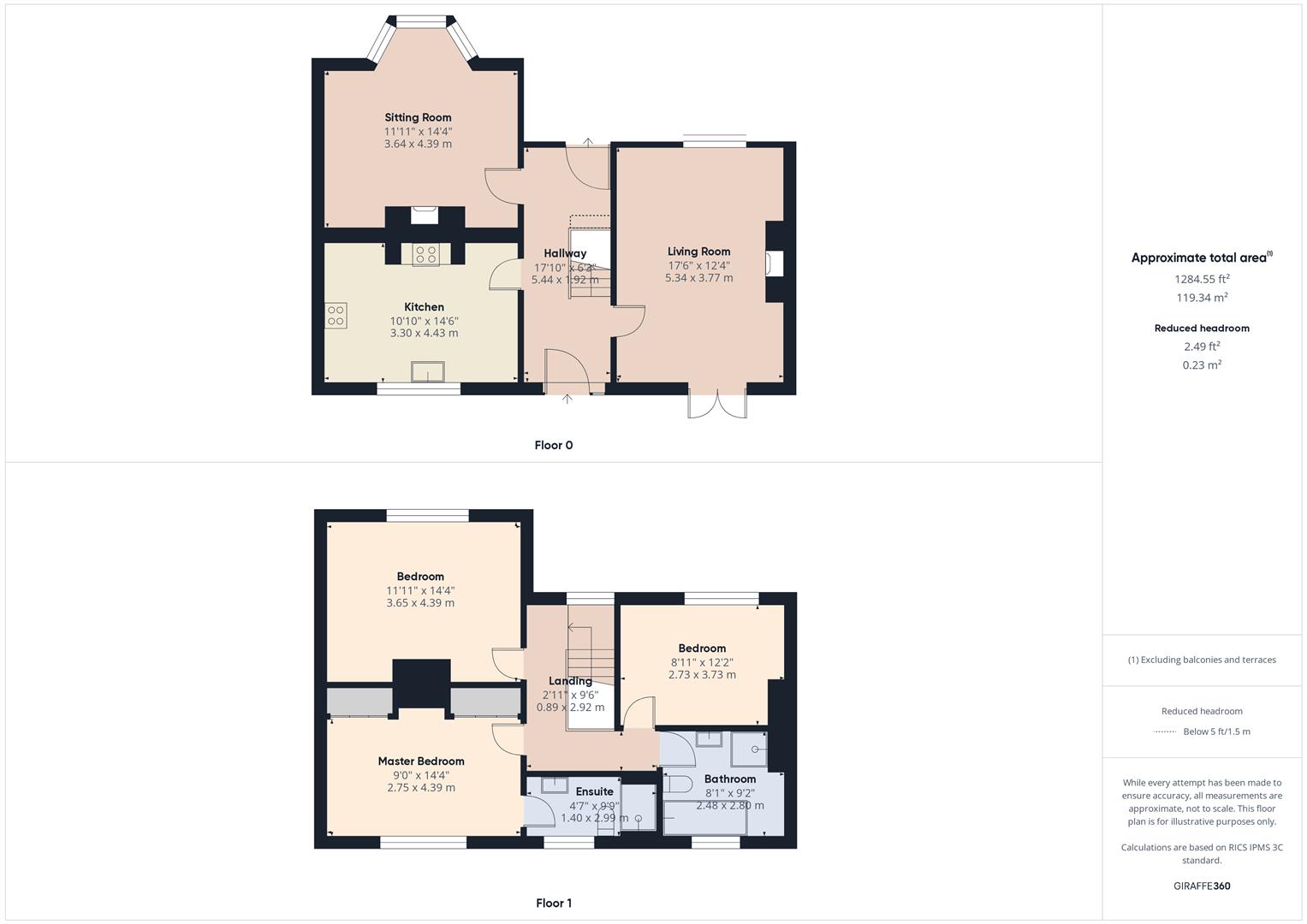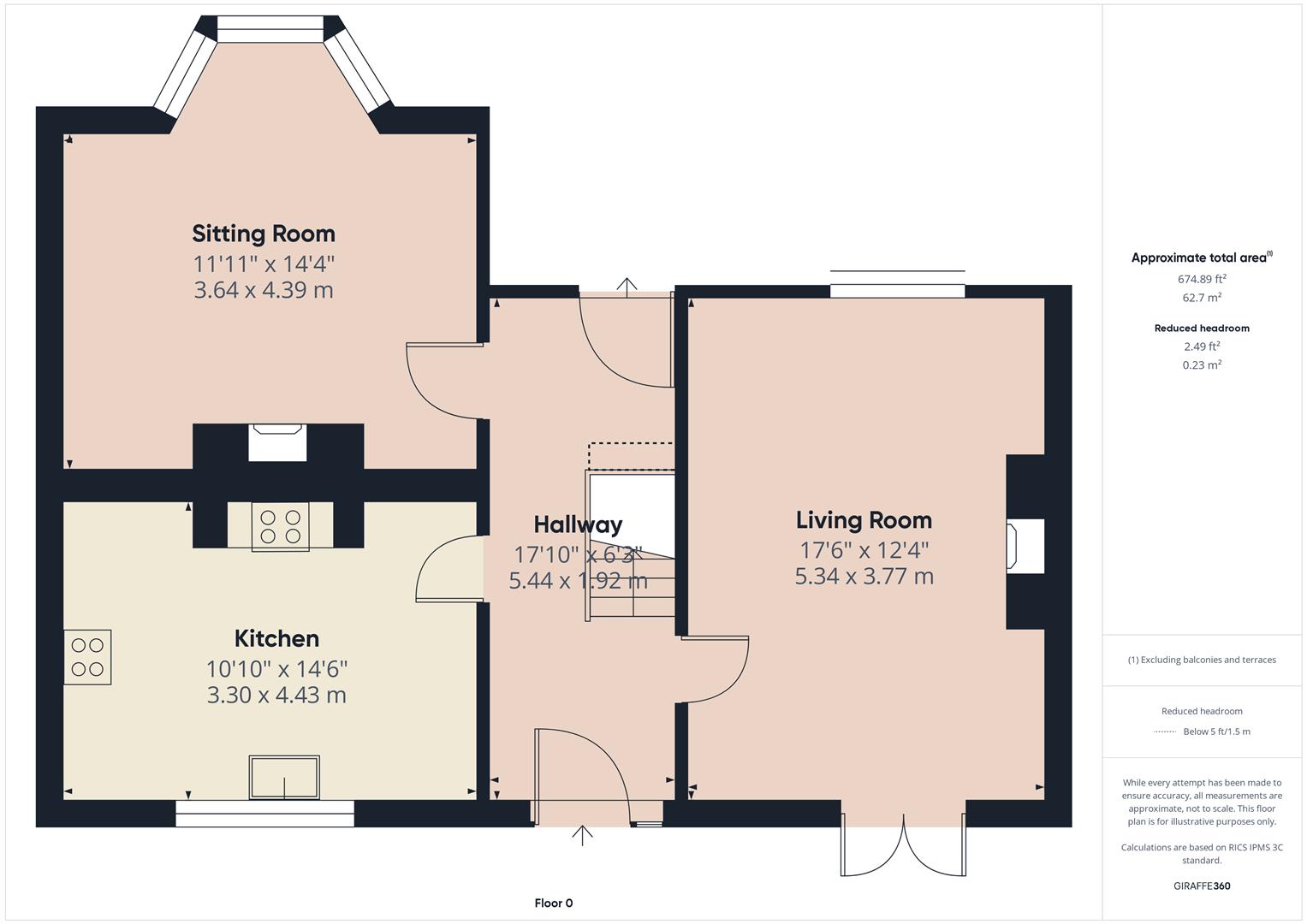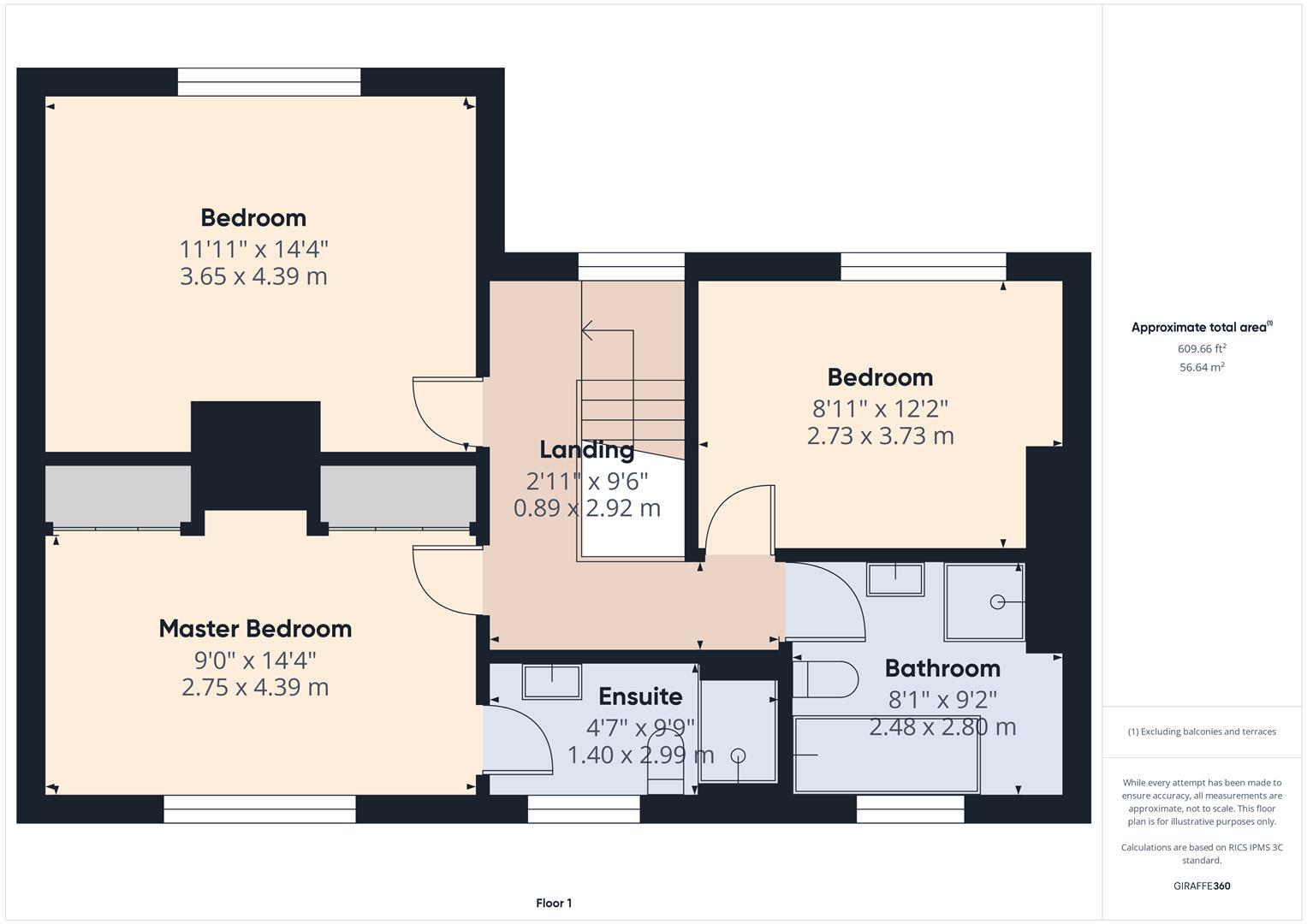- Semi Detached House
- Three Bedrooms
- Sits On Extensive Grounds
- Off Road Parking for Multiple Vehicles
- Master Bedroom Has Ensuite Shower Room
- Two Reception Rooms With Log Burners
- Traditionally Decorated
- Unique Property
3 Bedroom Semi-Detached House for sale in Worksop
Guide Price
£325,000 - £350,000
Burrell's are delighted to bring to the market this delightful three-bedroom semi-detached home, located in the semi rural location of Costhorpe, Worksop. This property offers 1,284 sq ft of living space and is set on expansive grounds with parking for up to ten vehicles. The property features a traditional design and décor, creating a warm and welcoming atmosphere. Inside, there are two reception rooms, both equipped with log burners for cosy evenings. The master bedroom includes its own ensuite shower room for added privacy and comfort. The extensive rear garden is a true highlight, with a large Indian stone patio area perfect for outdoor entertaining. Additional outbuildings provide useful storage, and the garden backs onto a peaceful field, offering a tranquil retreat.
Contact us now to arrange a viewing on this special property 01909475111 option 2.
Ground Floor -
Porch - The entrance porch of this traditional home exudes charm and character, featuring classic UPVC windows that provide a perfect balance of modern functionality and timeless style. The windows let in an abundance of natural light, highlighting the inviting atmosphere of the space. The tiled flooring,
Entrance Hall - The entrance hall of this traditional home serves as a central hub, providing access to all the downstairs rooms. Its stunning engineered real herringbone wood flooring adds a sense of warmth and sophistication, with the intricate pattern creating a timeless elegance. The rich tones of the oak doors further enhance the space, offering a seamless flow from one room to the next.
Sitting Room - 3.64 x 4.39 (11'11" x 14'4") - The sitting room is a cosy retreat, highlighted by a large UPVC bay window that offers a stunning view of the front gardens, filling the space with natural light. The exposed brick fireplace, complete with a charming log burner, creates a focal point in the room, perfect for warming up on chilly evenings. Elegant coving to the ceiling adds a touch of classic detailing, while the oak door enhances the traditional charm of the space. This combination of features creates a welcoming, comfortable environment that feels both timeless and inviting.
Kitchen - 3.3 x 4.43 (10'9" x 14'6") - This traditional kitchen exudes charm and warmth, with matching wood wall and base units in a classic navy and cream shaker style that create a timeless appeal. The solid wood worktop adds both beauty and functionality, complementing the rustic character of the space. A beautiful Belfast sink takes centre stage, paired with a Range Master cooker that combines traditional design with modern performance. The kitchen is fully equipped with a fitted fridge freezer, dishwasher, and washing machine, offering all the convenience needed for modern living. The wood-effect tiled flooring enhances the classic aesthetic, while the UPVC window overlooking the rear garden.
Lounge/Dining - 5.34 x 3.77 (17'6" x 12'4") - This traditional dual-aspect lounge/dining room is a bright and inviting space, benefiting from UPVC windows that overlook the front elevation and French doors that open to the rear, providing a seamless connection with the outdoors. The log burner, set within an elegant insert and surrounded by decorative panelling, serves as a focal point, adding warmth and character to the room. Bespoke cabinets offer both practical storage and a touch of bespoke craftsmanship, enhancing the room's charm. The laminate flooring ties the space together, offering durability and easy maintenance while maintaining the room's traditional appeal.
First Floor -
Master Bedroom - 2.75 x 4.39 (9'0" x 14'4") - The master bedroom is a peaceful retreat, featuring a UPVC window that overlooks the serene rear garden, allowing natural light to fill the space and providing a tranquil view. Fitted wardrobes with elegant oak doors offer ample storage, seamlessly blending with the room's décor and adding a touch of warmth. A door leads to the ensuite shower room, creating a private, convenient space that enhances the functionality of the bedroom.
Ensuite - 1.4 x 2.99 (4'7" x 9'9") - This traditional ensuite blends classic design with modern features for a sophisticated yet functional space. An obscure window overlooks the rear garden, allowing for privacy while inviting natural light to brighten the room. The walk-in shower, complete with enclosed shower doors and a rainfall shower feature, offers a luxurious, spa-like experience. The floating vanity sink with drawers adds both elegance and practicality, providing ample storage while maintaining a sleek, minimalist look. A low flush W/C enhances the room's clean lines, and the tiled flooring adds durability and charm. The room is beautifully decorated with bronze accents, creating a warm, timeless atmosphere that complements the traditional style.
Bedroom Two - 3.65 x 4.39 (11'11" x 14'4") - Bedroom two is a spacious double room, offering plenty of room for relaxation and personalization. A large UPVC window overlooks the front elevation, allowing natural light to fill the space while providing a pleasant view of the surroundings.
Bedroom Three - 2.73 x 3.73 (8'11" x 12'2") - Bedroom three is a comfortable and well-lit room, featuring a UPVC window that overlooks the front elevation, allowing natural light to fill the space.
Family Bathroom - 2.48 x 2.8 (8'1" x 9'2") - This traditional four-piece bathroom suite exudes classic charm and elegance. An obscure window overlooks the rear garden, ensuring privacy while still allowing natural light to softly illuminate the space. The focal point of the room is the stunning roll-top bath, complete with ornate chrome feet, adding a touch of luxury and vintage appeal. A corner shower, featuring a rainfall shower head, offers a relaxing and rejuvenating experience. The French-style sink and high cistern toilet contribute to the room's timeless, elegant atmosphere. Tiled flooring throughout adds durability and a clean, polished finish, making this bathroom a beautiful blend of traditional design and modern comfort.
Outside -
Rear Elevation - The garden is larger than average and offers a diverse array of areas, perfect for both relaxation and outdoor activities. A spacious Indian stone patio area serves as the focal point, providing plenty of space for entertaining or unwinding. From here, you can access a set of outbuildings, which are equipped with power and lighting, offering great potential for various uses. A large metal security gate provides access to the front of the property, adding both privacy and security.
The patio leads to the rear garden, which is mainly laid to lawn, creating a lush and open space. A greenhouse and mature trees and shrubs enhance the garden's natural beauty, providing a peaceful environment. Pergolas add a touch of elegance, with one currently housing the hot tub, offering a private spot to relax. Raised flower beds offer the opportunity for vibrant planting and gardening. At the very rear of the garden, a gate opens to a cricket field, extending the outdoor space and providing scenic views and additional privacy. This garden truly offers a mix of practicality, beauty, and leisure, perfect for any outdoor enthusiast.
Front Elevation - The front elevation of the property offers ample parking space for multiple vehicles, ensuring convenience for both residents and visitors. A gravel pathway runs through the front, not only adding to the aesthetic appeal but also providing additional off-road parking options. The expansive front lawn is beautifully maintained, with mature trees and shrubs adding privacy, greenery, and charm. This well-landscaped area creates a welcoming first impression, blending functionality with natural beauty.
Property Ref: 19248_33798013
Similar Properties
4 Bedroom Detached House | Guide Price £325,000
Guide Price £325,000 - £335,000This beautifully presented and meticulously fitted four-bedroom detached family home is s...
4 Bedroom Detached House | Guide Price £320,000
Guide Price £320,000 - £330,000Burrells are delighted to bring to the market, this immaculate four-bedroom detached hous...
4 Bedroom Detached House | Offers Over £300,000
Situated in the sought-after St Anne's estate, this spacious four-bedroom detached home offers modern and versatile livi...
4 Bedroom Detached House | Guide Price £330,000
GUIDE PRICE £330,000 - £335,000Nestled in the charming area of Bluebell Close, Carlton in Lindrick, Worksop. This stunni...
5 Bedroom Detached House | Guide Price £335,000
GUIDE PRICE £335,000 - £345,000Burrells are delighted to bring to the market this Five bedroom detached property located...
4 Bedroom Detached House | Guide Price £340,000
GUIDE PRICE - £340,000 - £350,000PRICED TO SELL !!Welcome to Bramling Cross Mews in Worksop! This stunning detached hous...

Burrell’s Estate Agents (Worksop)
Worksop, Nottinghamshire, S80 1JA
How much is your home worth?
Use our short form to request a valuation of your property.
Request a Valuation
