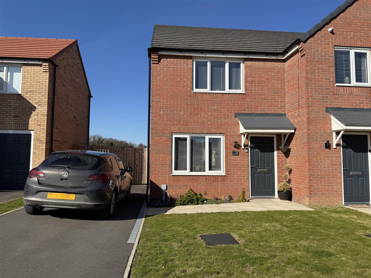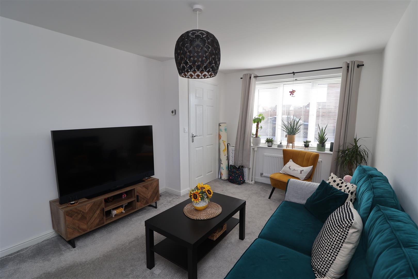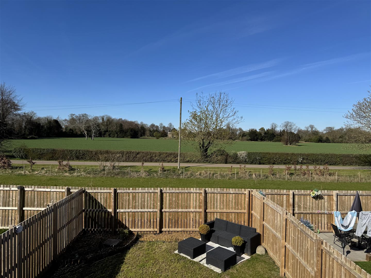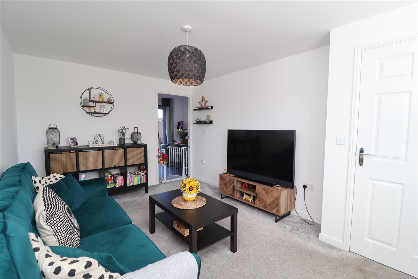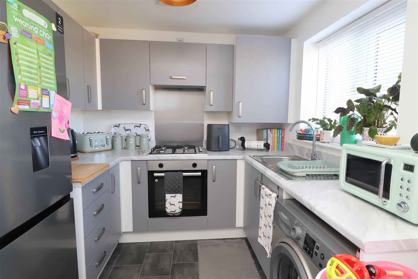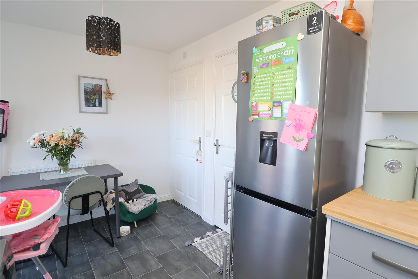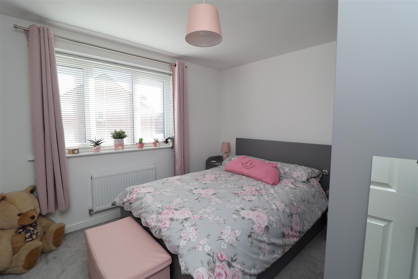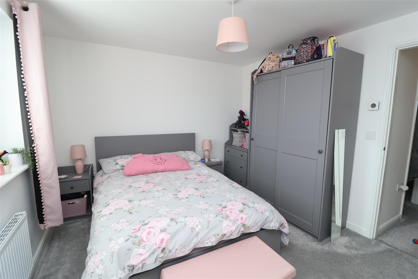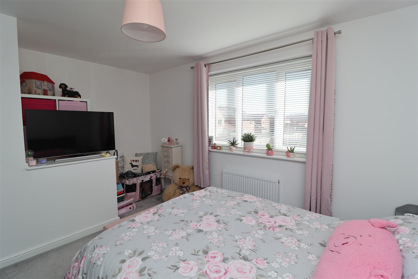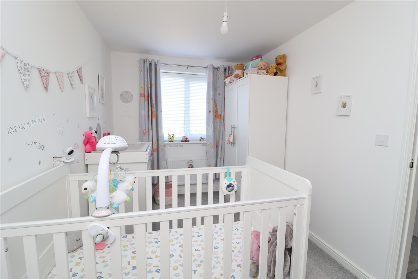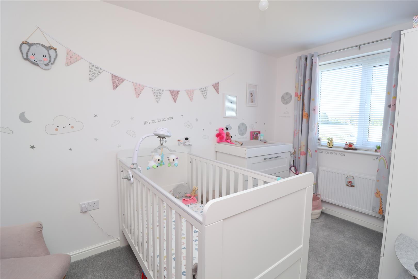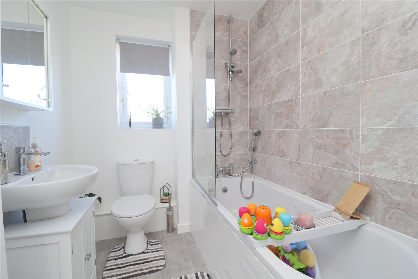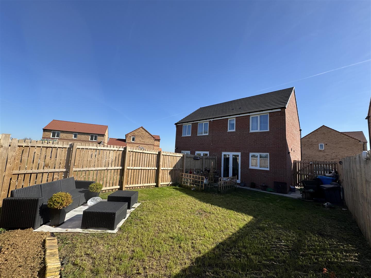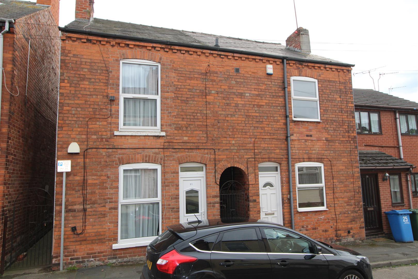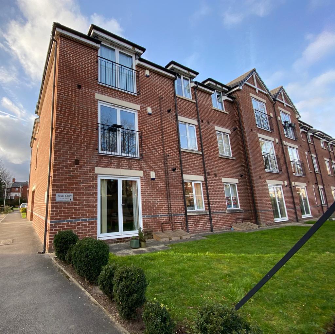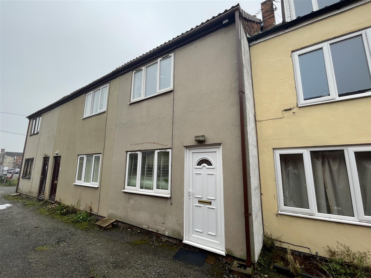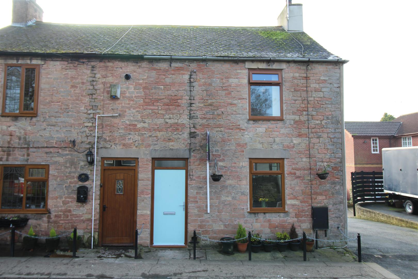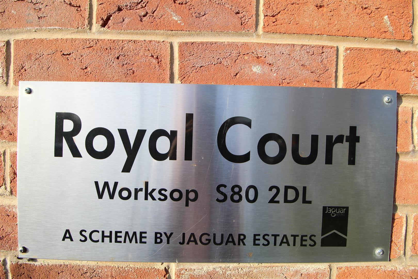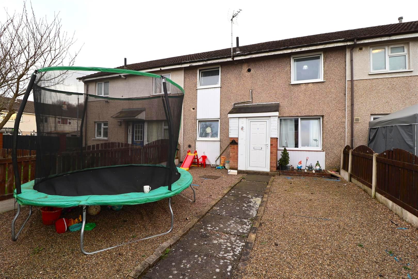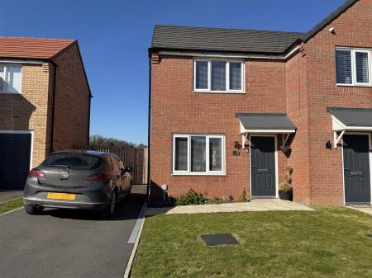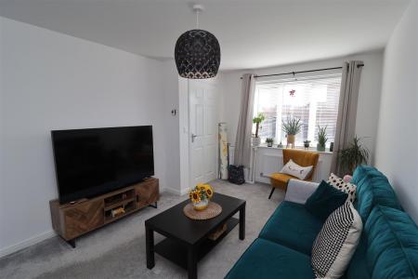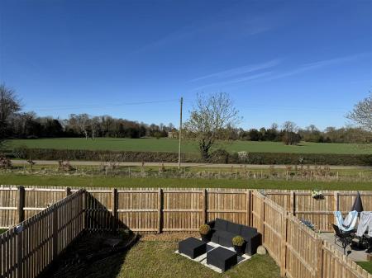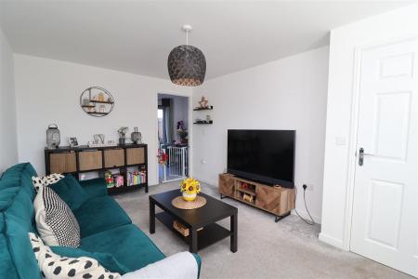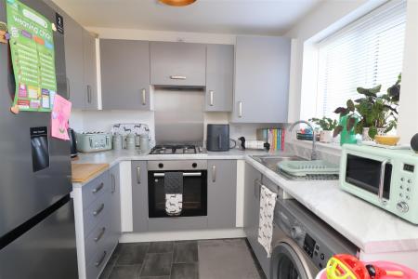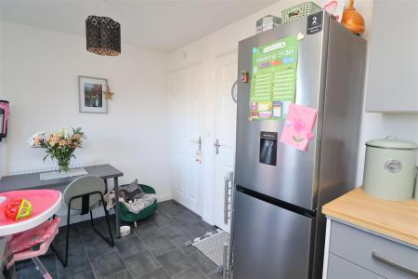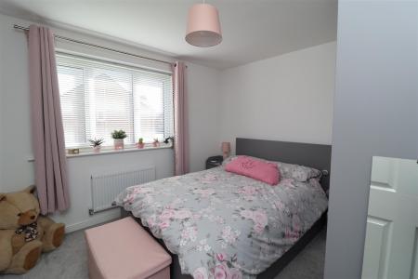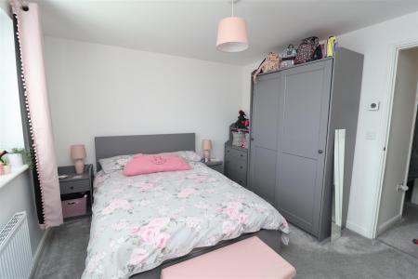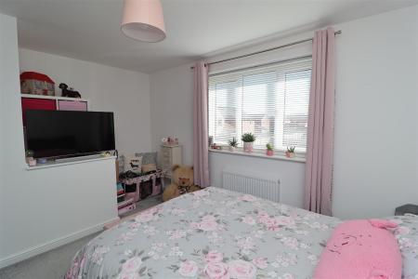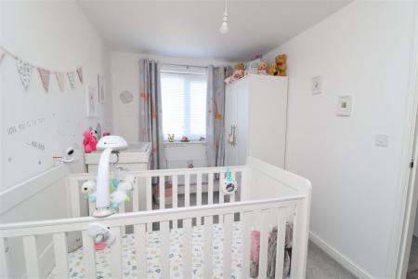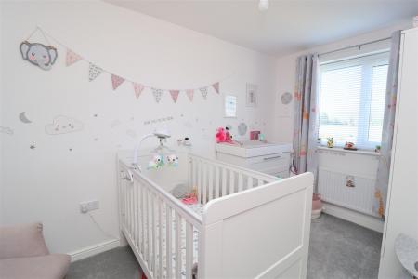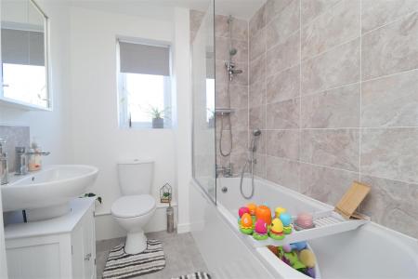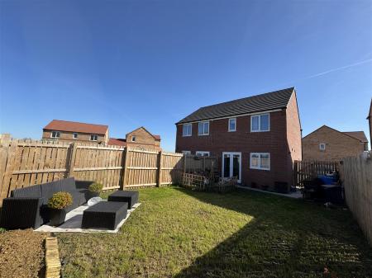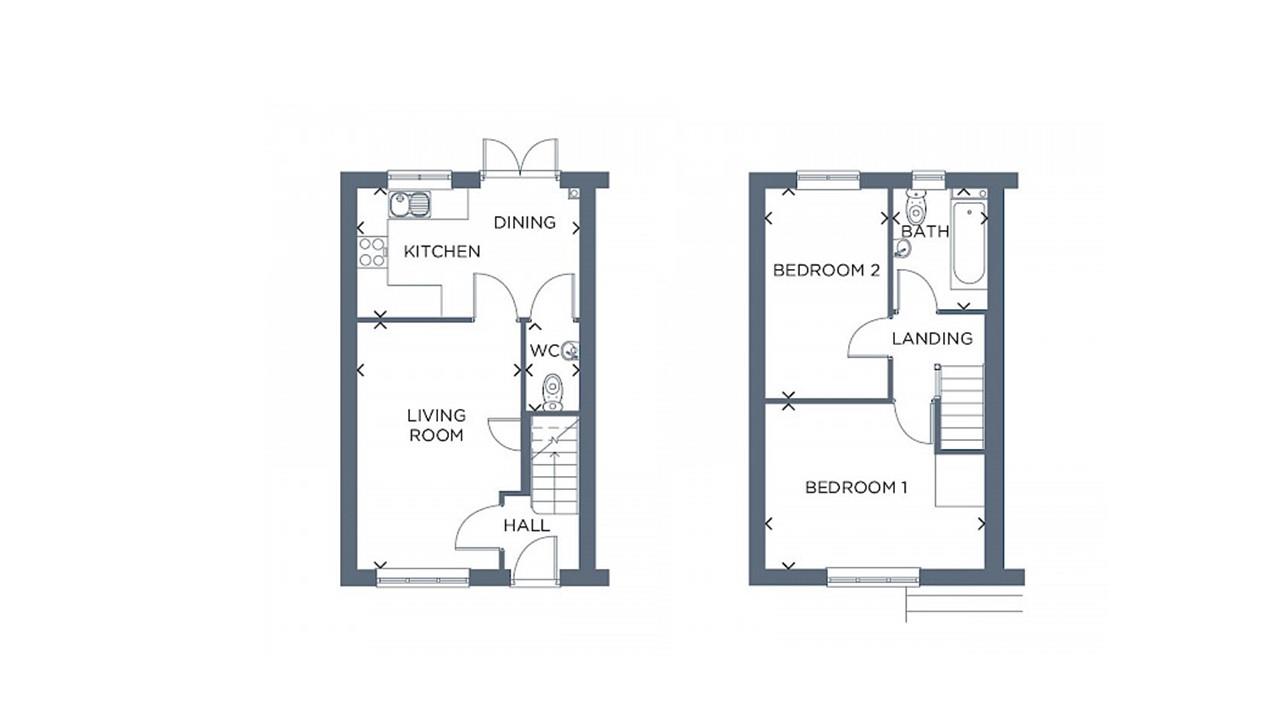- Shared Ownership 60%
- Semi Detached House
- Two Bedrooms
- Downstairs W/C
- Over Field Views To The Rear
- Still Under Warranty
- No Onward Chain
2 Bedroom Semi-Detached House for sale in Worksop
SHARED OWNERSHIP 60% (T&C'S Apply)
Welcome to this charming semi-detached house located in the desirable Bullfinch Court, Langold. This delightful property offers a perfect opportunity for first-time buyers looking to step onto the property ladder through shared ownership.
Spanning an inviting 651 square feet, the home features a well-proportioned reception room, ideal for both relaxation and entertaining guests. The property boasts two comfortable bedrooms, providing ample space for a small family or individuals seeking a home office. The bathroom is conveniently situated, ensuring ease of access for all residents.
One of the standout features of this property is the parking space available for two vehicles, a rare find in many urban settings. This added convenience allows for hassle-free living, making it easier to come and go as you please.
Situated in a friendly neighbourhood, Bullfinch Court offers a sense of community while being close to local amenities and transport links. This property is not just a house; it is a place where you can create lasting memories.
If you are a first-time buyer seeking a wonderful opportunity to own a home in Langold, this semi-detached house could be the perfect fit for you. Don't miss out on the chance to make this lovely property your own.
Ground Floor -
Entrance Hall - The hallway, with its sturdy composite front door, leads into the lounge on one side and a staircase to the first floor on the other. It's a simple, functional space that connects the main areas of the home.
Lounge - 4.64 x 3.07 (15'2" x 10'0") - The living room features a large UPVC window at the front, letting in plenty of natural light and offering views of the outside. A door on one side leads directly to the kitchen.
Kitchen - 4.15 x 2.42 (13'7" x 7'11") - The kitchen features sleek grey matching wall and base units, complemented by a marble effect worktop that adds a touch of elegance. It's equipped with a gas hob and electric oven, perfect for all cooking needs. The vinyl flooring offers a practical and easy-to-clean finish. A uPVC window overlooks the rear garden, bringing in natural light, while French doors in the dining area open out onto the garden, blending indoor and outdoor living.
W/C - 1.68 x 0.99 (5'6" x 3'2") - Low flush w/c with pedestal sink.
First Floor -
Bedroom One - 4.15 x 3.10 (13'7" x 10'2") - Bedroom one features a large UPVC window to the front elevation, allowing plenty of natural light to flood the room and offering a pleasant view of the outside. The window adds to the airy and bright atmosphere of the space.
Bedroom Two - 3.95 x 2.29 (12'11" x 7'6") - Bedroom two is another double room which boasts a UPVC window to the rear elevation,
Family Bathroom - 2.26 x 1.77 (7'4" x 5'9") - The bathroom features a three-piece suite, including an enclosed bath with a shower above, complete with a glass shower screen. It also has a pedestal sink and a low flush WC. An obscure window allows for privacy while letting in natural light.
Outside -
Rear Garden - The fully enclosed rear garden is mainly laid to lawn. Access to the front of the property can be easily reached through a gate, adding convenience and a seamless connection between the front and rear.
Front Elevation - The property features a driveway at the side, providing space for two cars. To the front, a neat lawned area adds to the curb appeal, with a path leading up to the composite front door, offering a welcoming entrance to the home.
Property Ref: 19248_33786424
Similar Properties
3 Bedroom Semi-Detached House | Guide Price £100,000
GUIDE PRICE £100,000 - £110,000.BUY TO LET INVESTORS ONLYAn opportunity to purchase this Well Presented Three Bedroom Se...
1 Bedroom Apartment | Offers in region of £100,000
Available with No Upward Chain, is this immaculately presented One Bedroom First floor apartment, the property also bene...
2 Bedroom Terraced House | Guide Price £95,000
NO ONWARD CHAIN***This property has an achievable rental income of £700 per calendar month, which equates to a great gro...
2 Bedroom End of Terrace House | £107,500
Offered for sale this beautifully presented stone cottage end terraced! An internal viewing is highly recommended in ord...
2 Bedroom Apartment | Guide Price £120,000
Welcome to this charming over 60's retirement apartment located in the desirable area of Royal Court, Worksop. This deli...
3 Bedroom Terraced House | Offers Over £120,000
This 3-bedroom mid-terraced property is located in a popular area of Worksop, offering convenient access to local amenit...

Burrell’s Estate Agents (Worksop)
Worksop, Nottinghamshire, S80 1JA
How much is your home worth?
Use our short form to request a valuation of your property.
Request a Valuation
