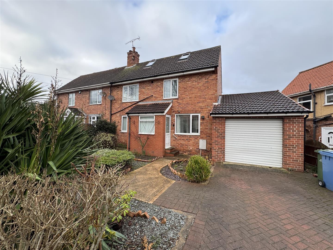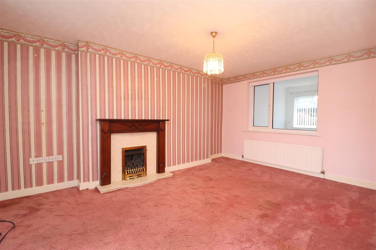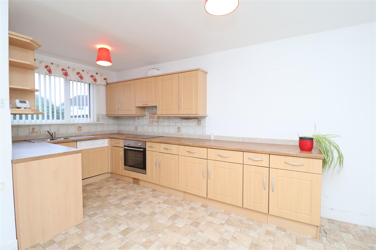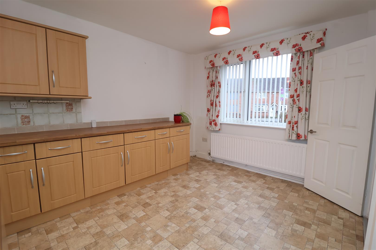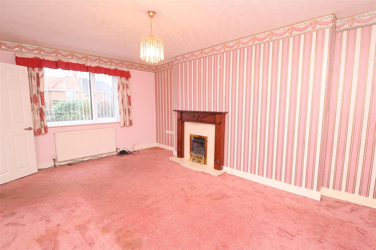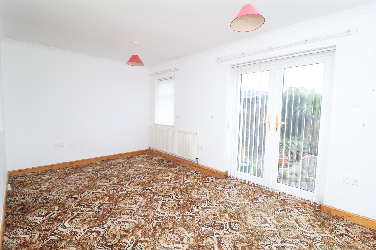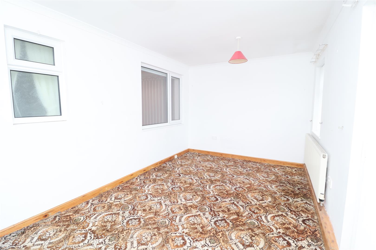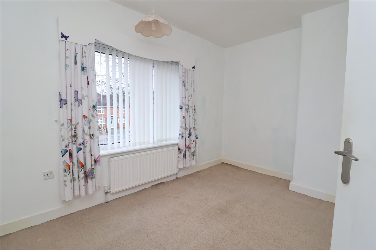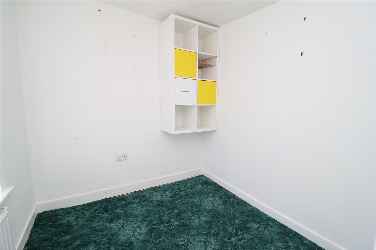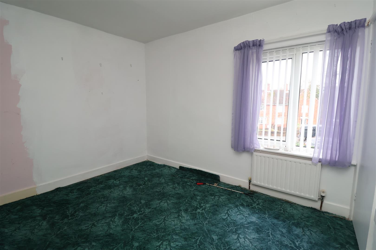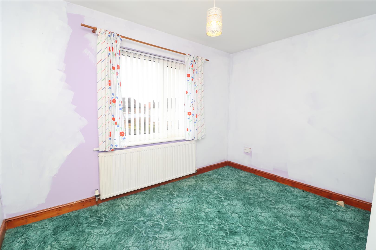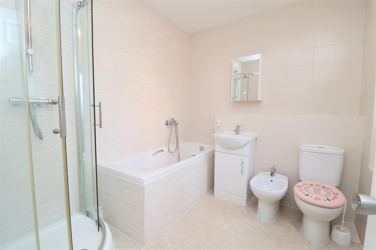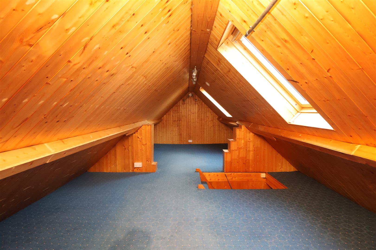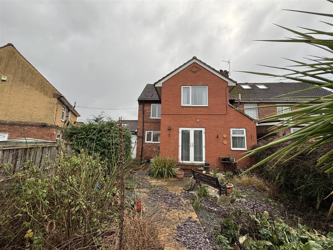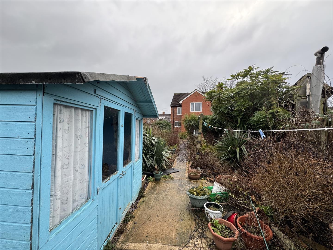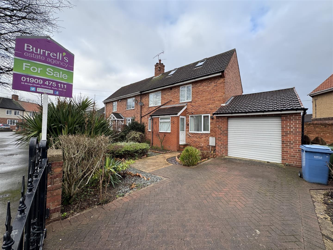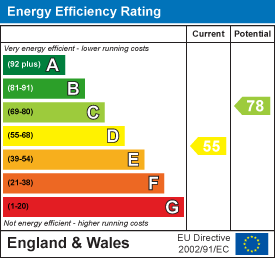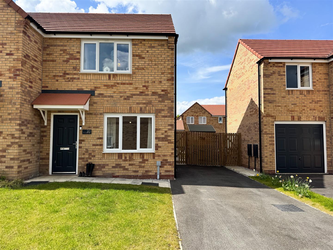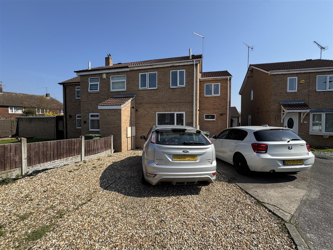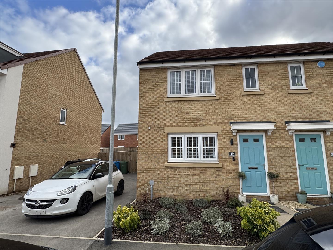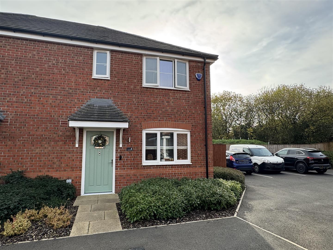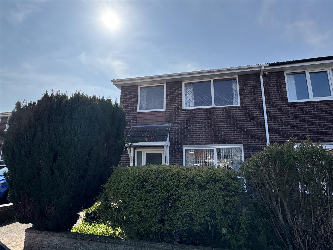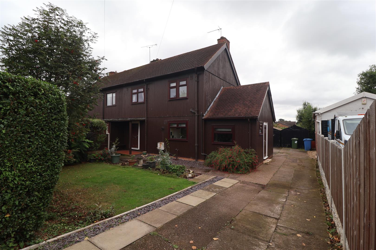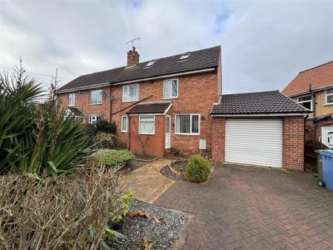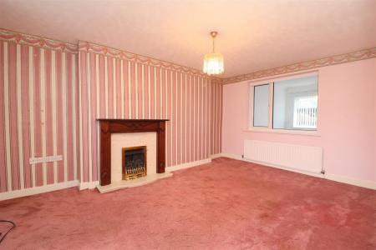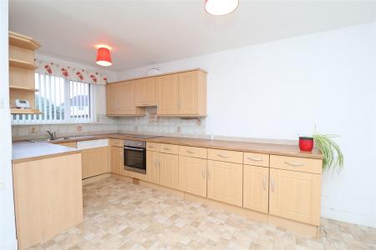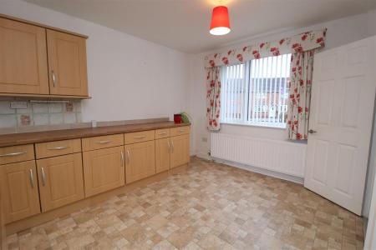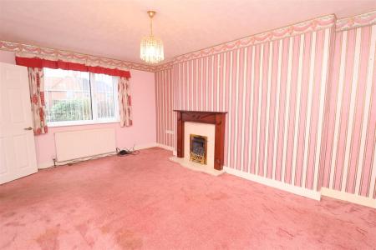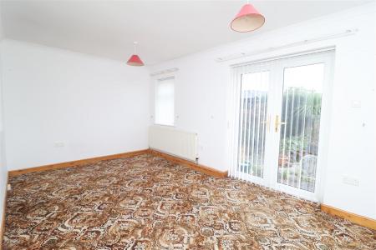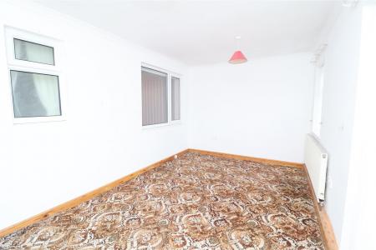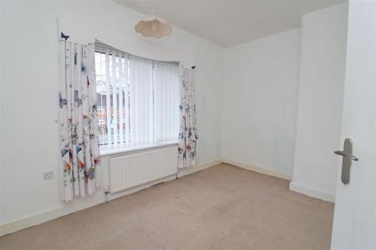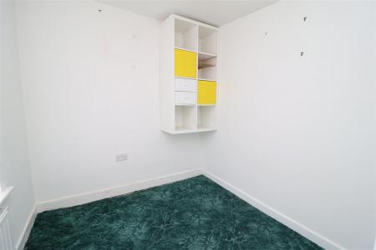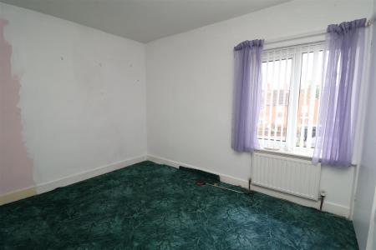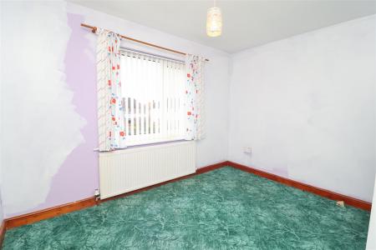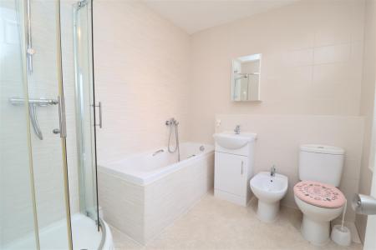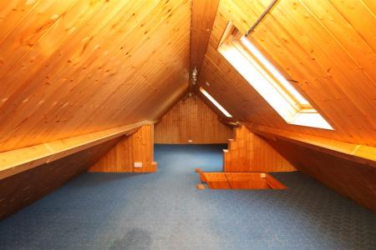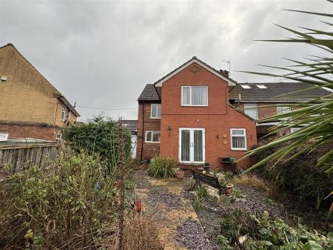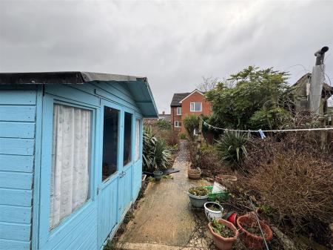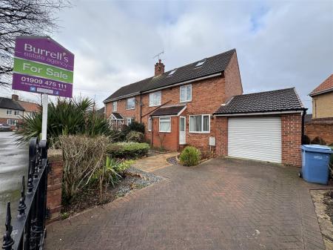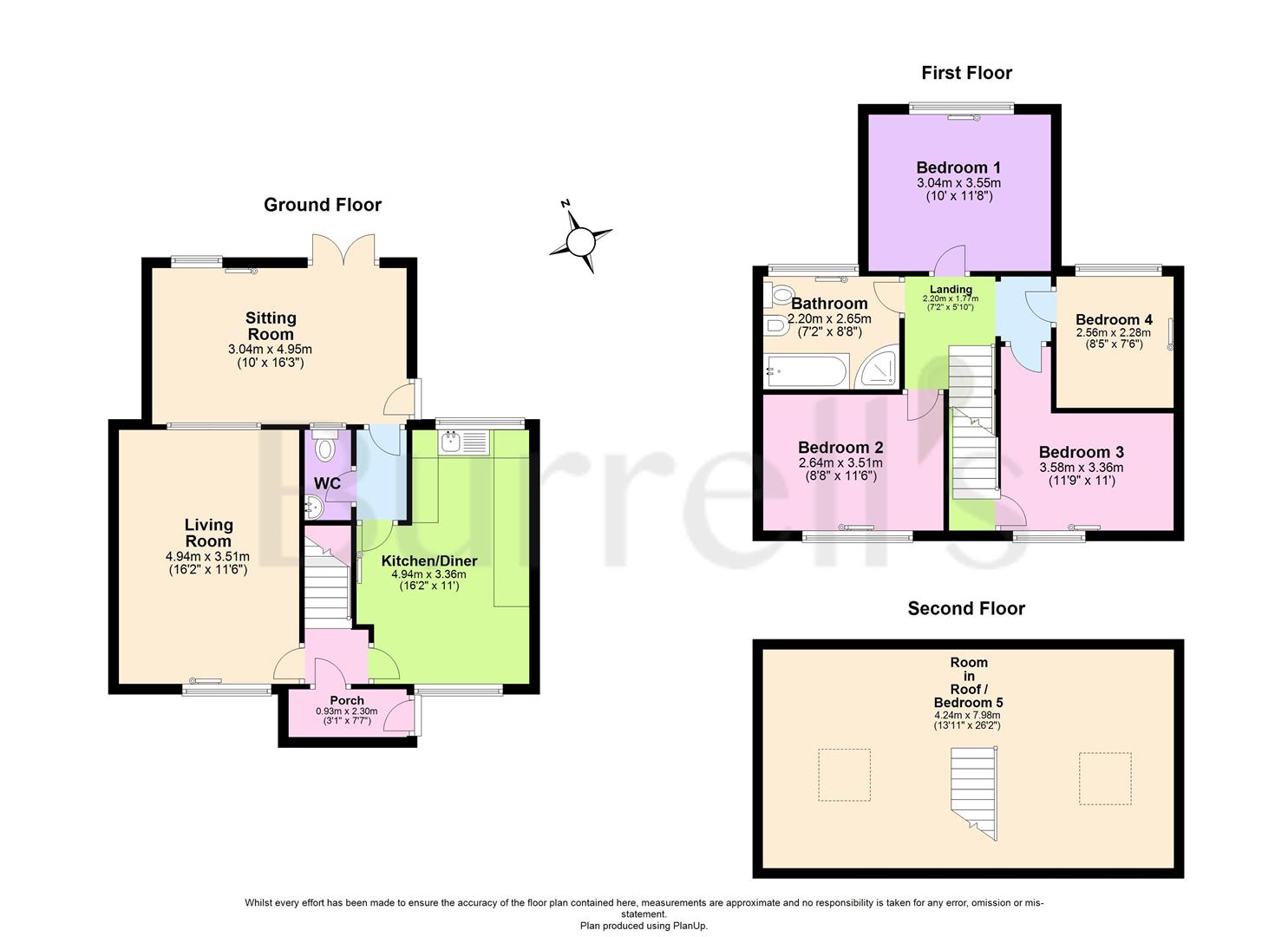- Semi Detached House
- Four Bedrooms
- Double Storey Extension
- Two Reception Rooms
- Downstairs W/C
- Additional Attic Room
- Attached Garage
- Viewing Advised
- Modernisation Required
- NO ONWARD CHAIN
4 Bedroom Semi-Detached House for sale in Worksop
Nestled on Mellish Road in the charming village of Langold, Worksop, this semi-detached house presents an exciting opportunity for those seeking a renovation project. Spanning an impressive 1,496 square feet, the property boasts ample space, making it ideal for a large family.
Upon entering, you will find two generous reception rooms that offer versatility for both relaxation and entertaining. The layout is designed to accommodate family life, with four well-proportioned bedrooms providing comfortable sleeping quarters. The presence of a downstairs w/c adds convenience, particularly for busy households.
The property also features an attic room, which presents a fantastic opportunity for further development, whether as an additional bedroom, a home office, or a playroom for the children. The potential to transform this space is limited only by your imagination.
Outside, there is parking available for up to three vehicles, ensuring that you and your family can come and go with ease. The surrounding area of Langold is known for its community spirit and local amenities, making it a wonderful place to call home.
This property is perfect for those looking to create their dream family home in a peaceful setting. With a little vision and effort, this house can be transformed into a stunning residence that meets all your family's needs. Don't miss the chance to make this property your own.
Ground Floor -
Porch - Upvc front door leading into the entrance porch with a Upvc window adding extra light, giving access through to the inner entrance hall.
Entrance Hall - Entrance hall giving access to the kitchen, lounge and stairs to the first floor.
Lounge - 4.94 x 3.51 (16'2" x 11'6") - The lounge boasts a dual-aspect window, flooding the space with natural light from both the front and rear of the house. The rear window provides a view into the second lounge, creating an open, connected feel between the two rooms. The focal point of the room is a gas fire, complete with a surrounding mantel, but the outdated design feels a bit stuck in time. The surround, once perhaps a stylish feature, now shows signs of wear and needs a modern update to match the rest of the room's potential. While the fire itself still works, its surroundings could use a fresh, contemporary touch to create a warm, inviting atmosphere. With some thoughtful renovations, this lounge could become the perfect blend of light, warmth, and modern elegance.
Downstairs W/C - Low flush w/c, pedestal sink, storage under the stairs.
Kitchen - 4.94 x 3.36 (16'2" x 11'0") - The kitchen features dual-aspect windows that invite plenty of natural light, brightening the space and offering views of the surrounding area. The beech-effect matching wall and base units give the room a warm, cohesive feel, though they're starting to show signs of age and could benefit from a modern update. The fitted dishwasher adds convenience, while the stainless steel sink offers both style and practicality. The electric oven with ceramic hob and extractor provide the essentials for cooking, though the appliances could use a refresh to bring the kitchen up to date with current trends. With a few updates, this kitchen could transform into a more contemporary and efficient space, blending functionality with a fresh aesthetic.
Sitting Room - 3.04 x 4.95 (9'11" x 16'2") - The second sitting room is a cosy, inviting space with a set of French doors that open directly onto the rear garden, allowing for easy indoor-outdoor living. The natural light pours in through the doors, highlighting the room's potential to serve as a peaceful retreat or an ideal spot for entertaining. Additionally, there's a uPVC door leading out to the rear patio area, offering even more access to the outdoors and creating a seamless flow between the two areas
First Floor -
Bedroom One - 3.04 x 3.55 (9'11" x 11'7") - Bedroom one, located in the extension of the house, feels spacious and full of character with a gas central heating radiator. The room features a uPVC window on the rear elevation, offering a pleasant view of the garden.
Bedroom Two - 2.64 x 3.51 (8'7" x 11'6") - Bedroom two is a light-filled room, thanks to a uPVC window at the front elevation, which allows natural light to pour in and offers views of the street or front garden. The room is warmed by a gas central heating radiator, ensuring comfort throughout the year. While the space is simple and functional, it has great potential for personalization and updating
Bedroom Three - 3.58 x 3.36 (11'8" x 11'0") - Bedroom three is a bright and airy space, featuring a uPVC window to the front elevation that fills the room with natural light. The window offers a pleasant view of the front garden or street.
Bedroom Four - 2.56 x 2.28 (8'4" x 7'5") - Bedroom four, the smallest of the rooms, is tucked away with a uPVC window overlooking the rear garden. The window brings in natural light and offers a peaceful view of the outdoor space, making the room feel bright and airy despite its size. While it may be compact, the room still offers plenty of potential.
Family Bathroom - 2.2 x 2.65 (7'2" x 8'8") - The bathroom features a classic five-piece suite, offering a comprehensive setup for all your needs. It includes a spacious shower cubicle for quick, refreshing showers, as well as a separate bath for longer, relaxing soaks. The bidet adds an extra level of comfort and convenience, with a low flush w/c. A pedestal sink completes the suite, providing a simple yet functional space for daily routines
Second Floor -
Attic Space - 4.24 x 7.98 (13'10" x 26'2") - The attic space, currently fully wood-clad, presents a fantastic opportunity for conversion into a fifth bedroom, subject to the necessary alterations and approval from building regulations and potential planning permission. With its warm, rustic wood panelling and two Velux windows, the space is already filled with natural light, creating a bright and inviting atmosphere. The windows also offer views of the surrounding area, adding to the room's appeal. With the right modifications, this attic could be transformed into a charming and private bedroom, making it a valuable addition to the home.
Outside -
Rear Garden - The rear garden is in need of some TLC, though it's clear it once was a much-loved space. At the far end, a charming summer house still stands, offering potential for a cozy retreat or storage area. The garden is dotted with a plentiful amount of shrubs and trees, many of which could be revitalized with a little attention. Though it's currently overgrown and in need of care, the garden holds great promise for restoration-whether you envision a peaceful oasis, a vibrant floral space, or a well-maintained outdoor area for entertaining. With some work, it could once again become a beautiful and tranquil spot to enjoy
Front Elevation Plus Garage - The front of the house features a practical block-paved parking area, providing easy access to the garage, which is equipped with an electric power door for convenience. The garage also benefits from both lighting and electricity, making it a functional space for storage or a workshop. The front garden is neatly laid to lawn, with various trees and shrubs adding greenery and character to the space. A brick wall surrounds the front, offering privacy and security, while the iron gates add a touch of elegance and provide a welcoming entrance.
Property Ref: 19248_33635350
Similar Properties
2 Bedroom Semi-Detached House | £170,000
Welcome to this charming semi-detached house located in the desirable Osprey View, Langold. This delightful property off...
3 Bedroom Semi-Detached House | Guide Price £170,000
Guide Price £170,000-£180,000Nestled in the charming area of Gateford Gardens, Worksop, this delightful semi-detached ho...
Lampman Way, Costhorpe, Worksop
3 Bedroom Semi-Detached House | Offers Over £170,000
Welcome to this stunning semi-detached house located on Lampman Way in the charming village of Costhorpe, Worksop. Built...
Rose Tree Place, Shireoaks, Worksop
3 Bedroom Semi-Detached House | Guide Price £180,000
Welcome to Rose Tree Place in the charming village of Shireoaks, Worksop! This delightful semi-detached house is perfect...
3 Bedroom Semi-Detached House | Offers in region of £180,000
Burrells are delighted to bring to the market this three-bedroom semi-detached home, complete with a detached garage, of...
Long Lane, Carlton-In-Lindrick
3 Bedroom Semi-Detached House | Guide Price £185,000
GUIDE PRICE: £185,000 - £195,000.Burrells are delighted to bring to market this three bedroom semi detached property in...

Burrell’s Estate Agents (Worksop)
Worksop, Nottinghamshire, S80 1JA
How much is your home worth?
Use our short form to request a valuation of your property.
Request a Valuation
