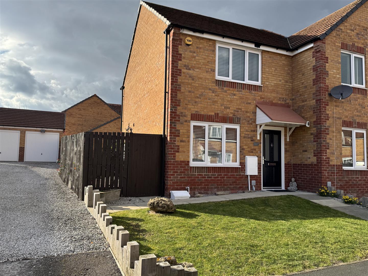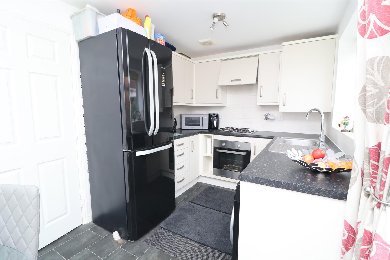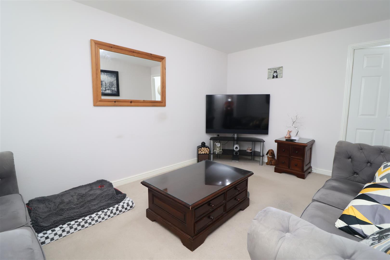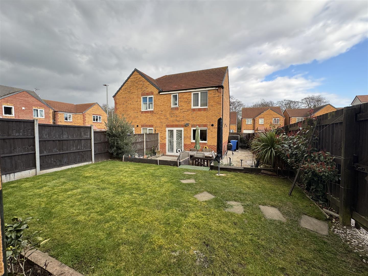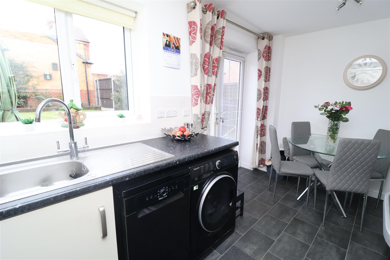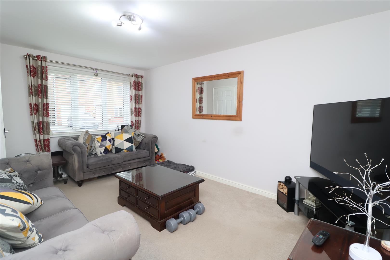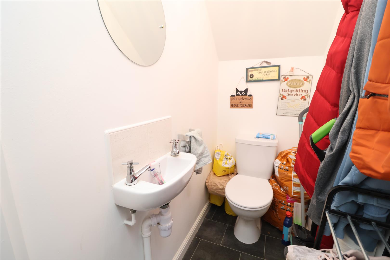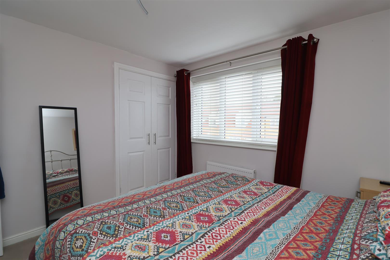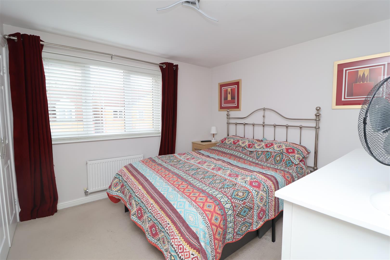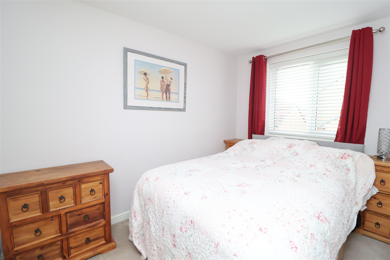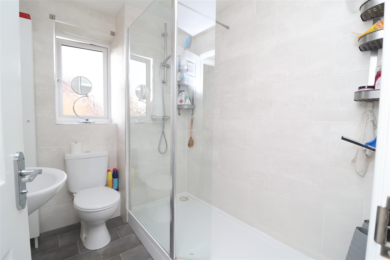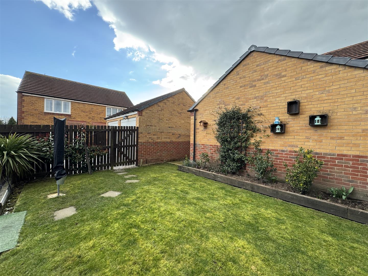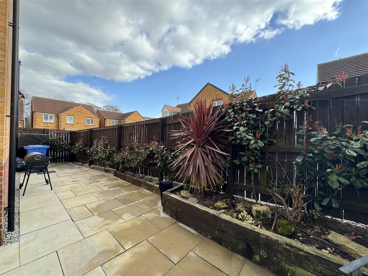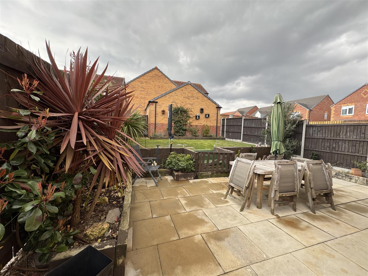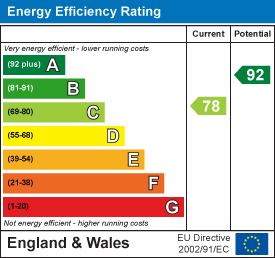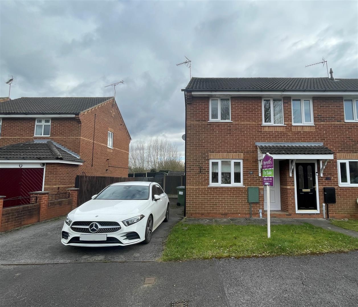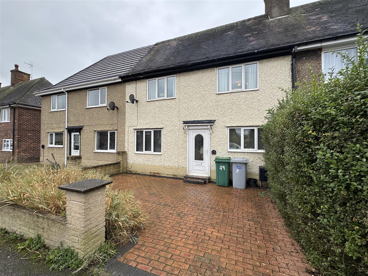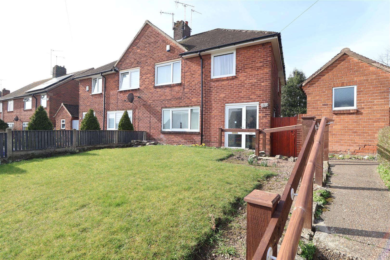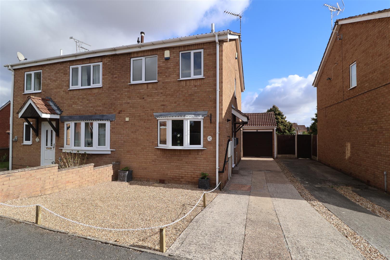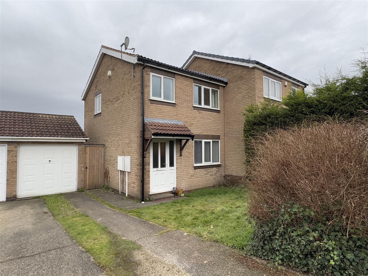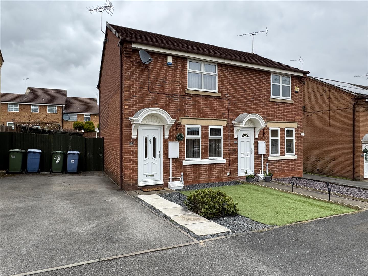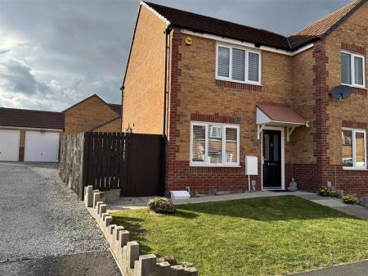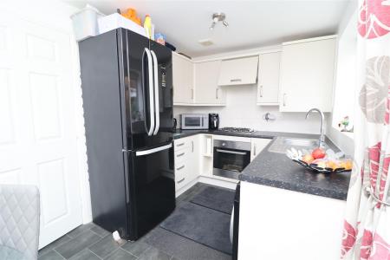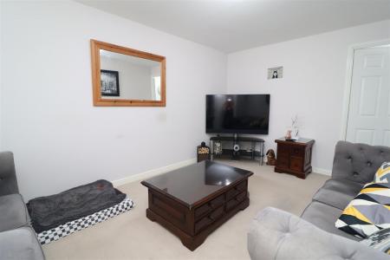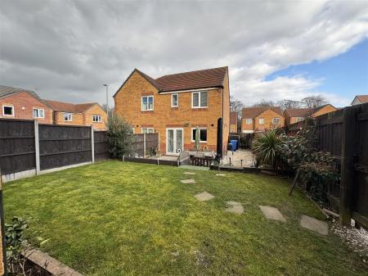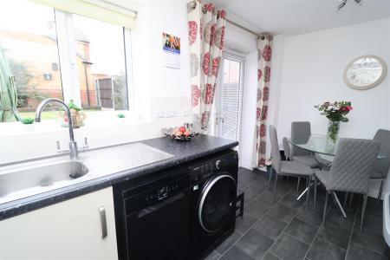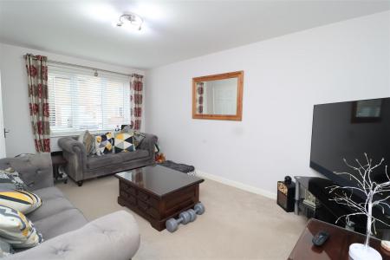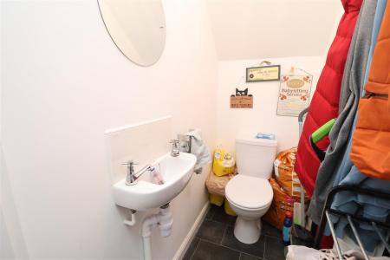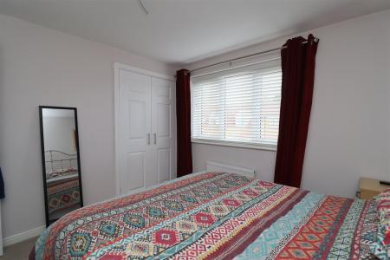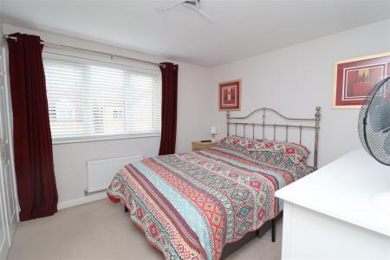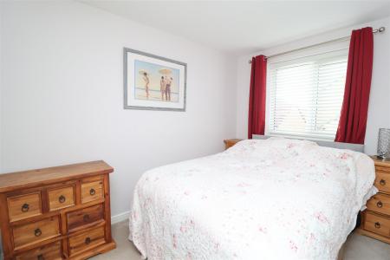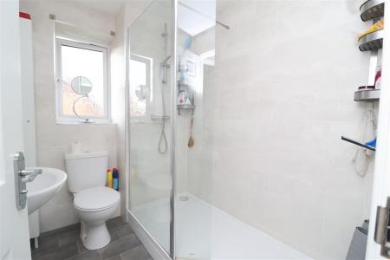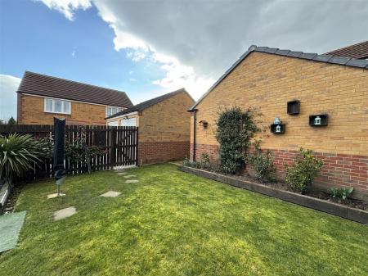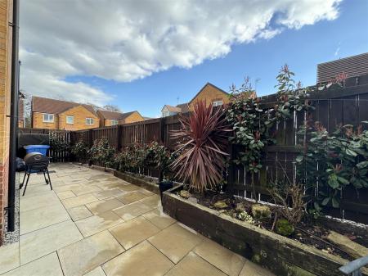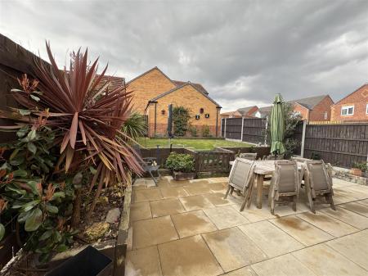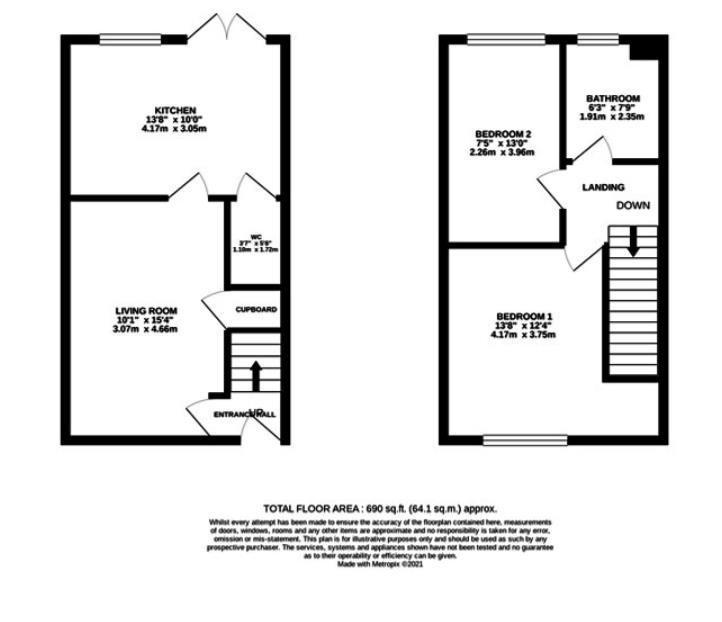- Semi Detached House
- Two Double Bedrooms
- Downstairs W/C
- Detached Garage
- Landscaped Garden
- Cul De Sac Location
- Perfect For First Time Buyers
- Viewings Advised
2 Bedroom Semi-Detached House for sale in Worksop
GUIDE PRICE: £150,000-£160,000
Burrells are delighted to bring to the market this semi-detached house offers a perfect blend of comfort and convenience. Spanning an inviting 645 square feet, the property features a well-designed layout that includes a spacious reception room, ideal for both relaxation and entertaining.
The home boasts two generously sized double bedrooms, providing ample space for rest and personalisation. The bathroom is thoughtfully appointed, and there is the added convenience of a downstairs w/c, making it practical for family living and guests alike.
Set on a desirable corner plot, this property benefits from a beautifully landscaped garden, perfect for enjoying the outdoors or hosting summer gatherings. Additionally, the garage offers secure storage or the potential for a workshop, while the driveway accommodates parking for up to three vehicles, ensuring ease for residents and visitors.
This semi-detached house is not just a home; it is a wonderful opportunity to embrace a peaceful lifestyle in a friendly community. With its attractive features and convenient location, it is sure to appeal to a variety of buyers seeking a comfortable and stylish living space. Don't miss the chance to make this charming property your own.
Ground Floor -
Entrance Hall - The entrance hall features a recently fitted composite front door, adding a sleek and modern touch to the space. Upon entering, the hallway offers easy access to the inviting lounge, perfect for relaxation, and a staircase leading to the first floor.
Lounge - 3.07m x 4.67m (10'1 x 15'4) - The lounge is bright and airy, with a uPVC window to the front elevation that allows natural light to flood the space. It features a convenient storage cupboard, perfect for keeping belongings neatly tucked away. The room flows seamlessly into the kitchen/diner.
Kitchen/Diner - 4.17m x 3.05m (13'8 x 10) - The kitchen/diner is a spacious and functional area, featuring a uPVC window that overlooks the rear garden, along with French doors that open directly onto the garden, providing a seamless indoor-outdoor flow. The room boasts matching neutral wall and base units, complemented by a granite-effect worktop for a stylish and durable surface. A stainless steel sink and drainer are neatly integrated into the design, while the fitted fan oven and gas hob with an extractor above offer practicality and ease of use. Additionally, there is space for a washing machine, dishwasher, and fridge freezer, making it a well-equipped space.
Downstairs W/C - Low flush w/c, pedestal sink.
First Floor -
Bedroom One - 4.17m x 3.76m (13'8 x 12'4) - Bedroom one is a comfortable and well-lit room, featuring a uPVC window to the front elevation that allows plenty of natural light to flood the space. It includes a fitted cupboard with hanging space and a light, offering ample storage for clothes and personal items. Currently, the cupboard also houses the TV.
Bedroom Two - 3.99m x 2.26m (13'1 x 7'5) - Bedroom two is a spacious double room, featuring a uPVC window that overlooks the rear garden, providing a peaceful and serene view. The room is bright and airy, offering plenty of space for furniture while maintaining a relaxed and comfortable atmosphere.
Family Shower Room - 1.91m x 2.36m (6'3 x 7'9) - The three-piece shower room features an obscure window to the rear elevation, ensuring privacy while allowing natural light to enter the space. It is equipped with a walk-in double shower, providing a sleek and modern touch, along with a pedestal sink and a low flush WC.
Outside -
Rear Elevation - The landscaped rear garden features a charming patio area off the kitchen, perfect for outdoor dining or relaxation. Down the side of the house, sleeper borders are filled with a variety of plants, adding greenery and texture to the space. Steps lead up to the main garden, which is mainly laid to lawn, offering a spacious area for outdoor activities. At the very top of the garden, a side gate provides convenient access to the garage, completing the practical layout of the space.
Garage - The garage is equipped with an up-and-over door, providing easy access for vehicles or additional storage. Inside, it features both lights and electrics, making it a functional space for various uses, whether for parking, storage, or as a workshop area.
Front Elevation - To the front of the property, a path leads neatly to the front door, flanked by a grassed area with vibrant flowering borders that add color and charm. The gravelled driveway provides off-road parking and leads towards the rear garage, offering both convenience and ample space for vehicles.
Property Ref: 19248_33742971
Similar Properties
2 Bedroom End of Terrace House | Guide Price £140,000
***GUIDE PRICE £140,000 - £150,000***This well-presented two-bedroom end-terrace home is perfect for first-time buyers,...
Fifth Avenue, Edwinstowe, Mansfield
3 Bedroom Terraced House | Guide Price £140,000
Guide price £140,000 - £150,000Welcome to this charming mid-terrace house located on Fifth Avenue in the picturesque vil...
3 Bedroom Semi-Detached House | Guide Price £140,000
***GUIDE PRICE £140,000 - £150,000***Located in the popular Kilton area, this three-bedroom semi-detached home offers an...
2 Bedroom Semi-Detached House | £155,000
This well-presented 2-bedroom semi-detached property is situated in a popular area, offering easy access to local amenit...
3 Bedroom Semi-Detached House | £160,000
Nestled on the charming Forest Hill Road in Worksop, this delightful semi-detached house presents an excellent opportuni...
Greenfinch Dale, Gateford, Worksop
2 Bedroom Semi-Detached House | Guide Price £160,000
Guide Price £160,000 - £170,000Nestled in the charming area of Greenfinch Dale, Gateford, Worksop, this delightful semi-...

Burrell’s Estate Agents (Worksop)
Worksop, Nottinghamshire, S80 1JA
How much is your home worth?
Use our short form to request a valuation of your property.
Request a Valuation
