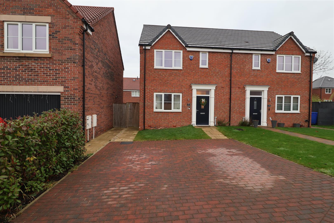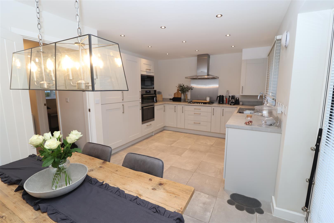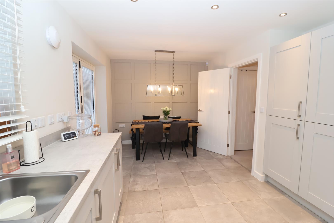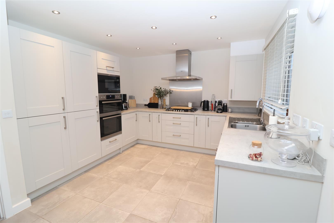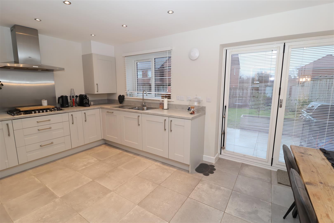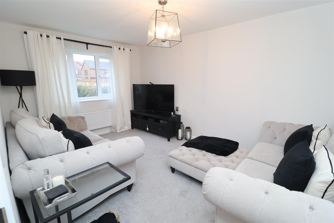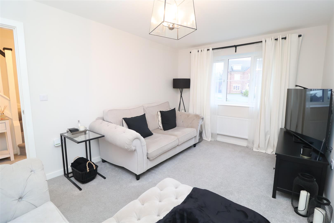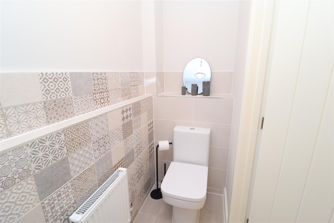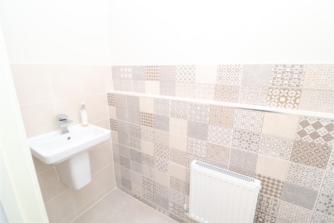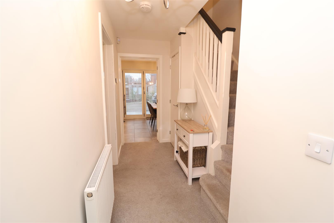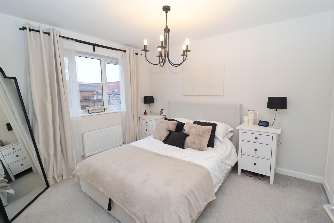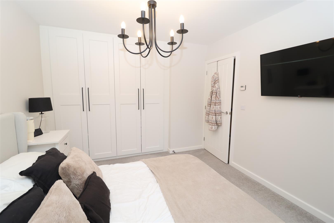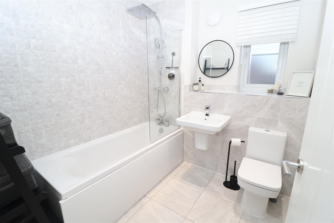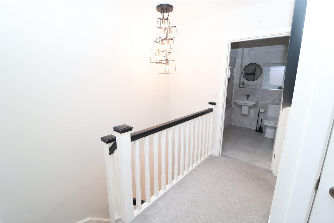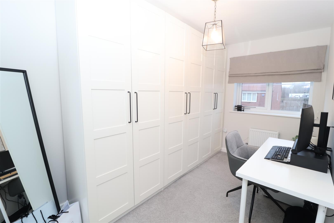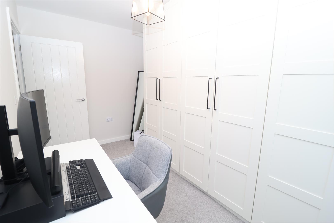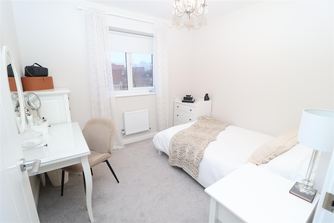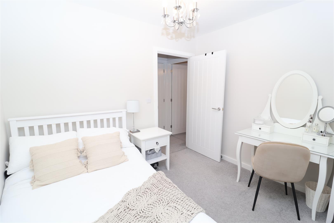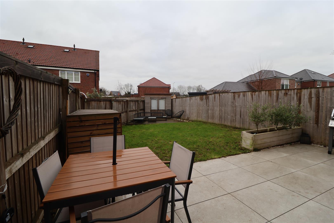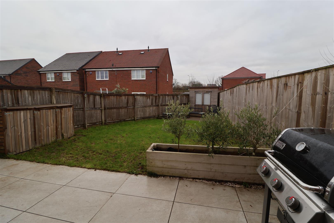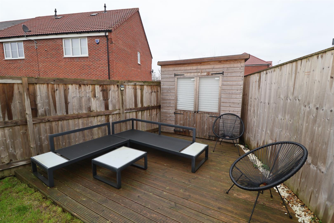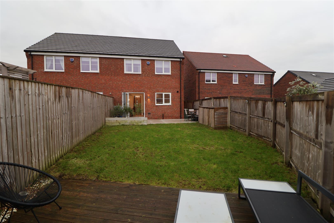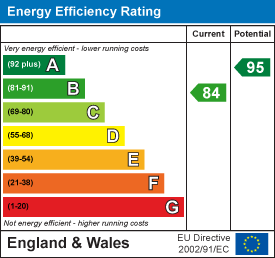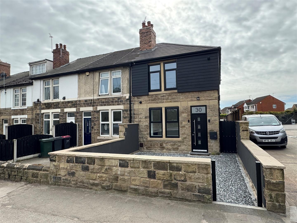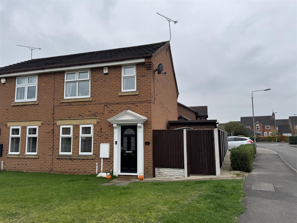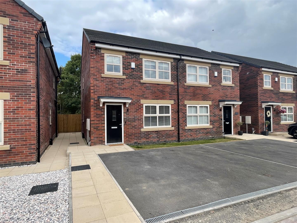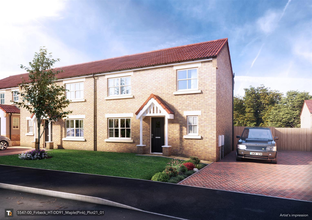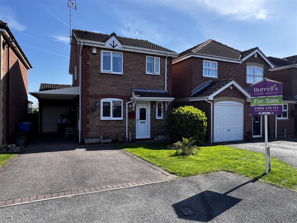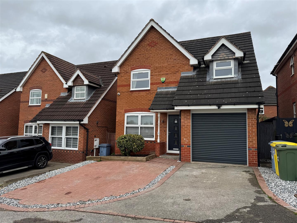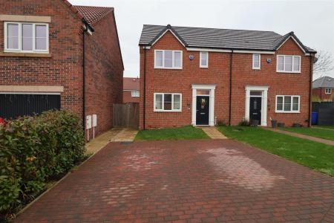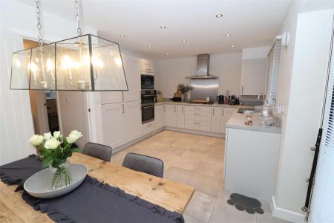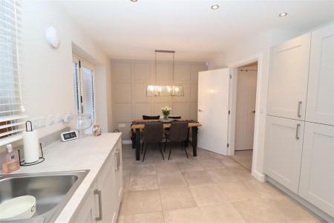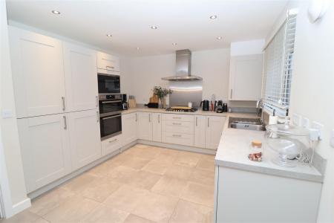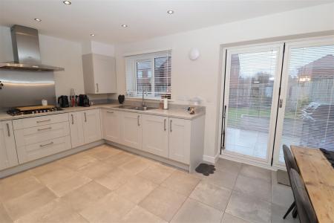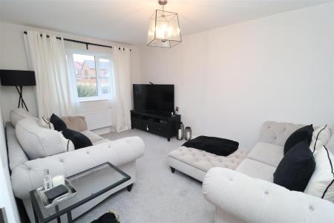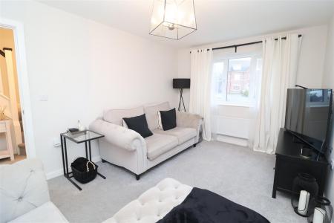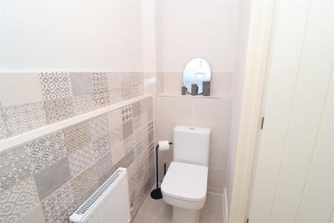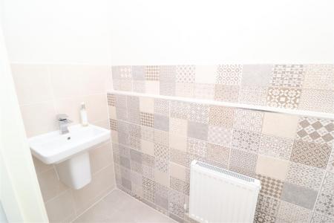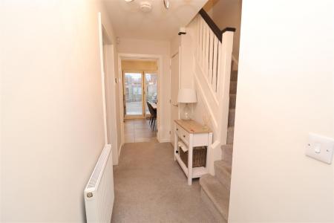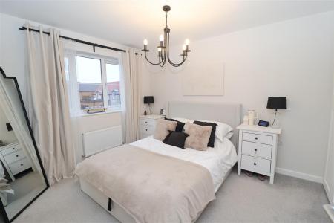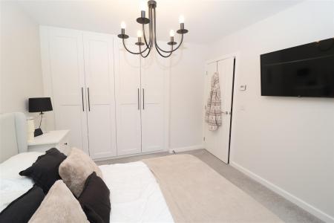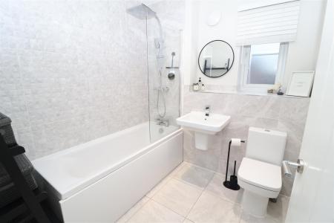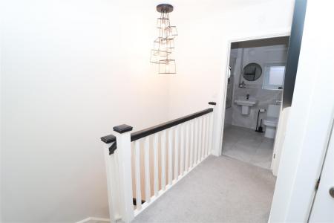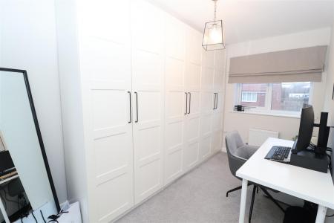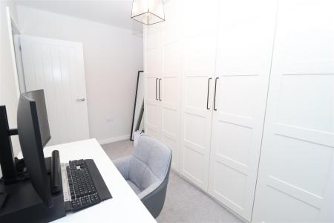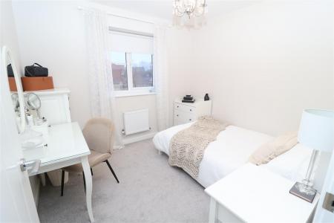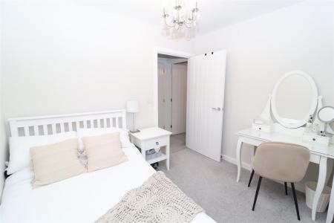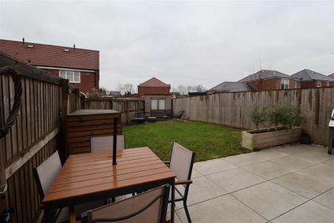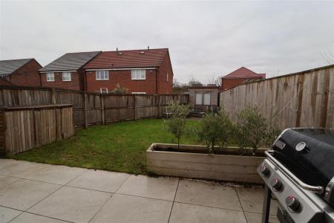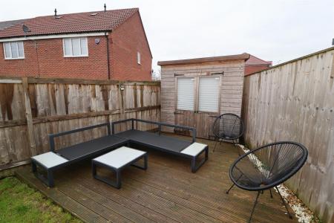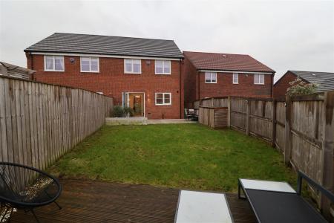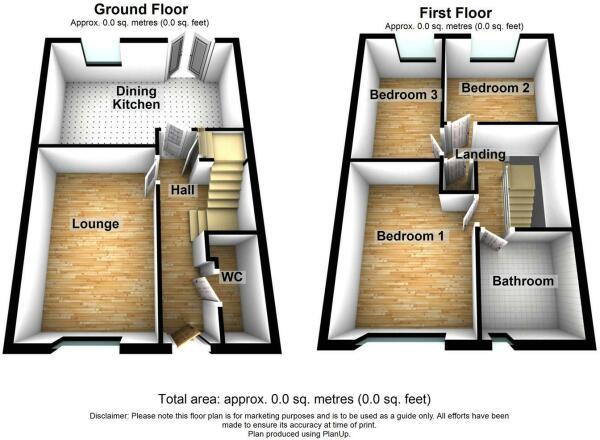- Three Bedrooms
- Semi detached House
- Parking for 2 cars
- Modern Throughout
- Downstairs w/c
- Bi-fold doors to the rear
3 Bedroom Semi-Detached House for sale in Worksop
Welcome to Ash Tree Close which is a modern 3-bedroom semi-detached property situated in a cul de sac and ideally located in the sought-after, friendly neighbourhood of Shireoaks, offering the perfect blend of contemporary living and convenience.
The ground floor features a cosy living room, downstairs w/c and a spacious, open-plan kitchen/dining area, with a stylish kitchen that is equipped with modern appliances and plenty of storage. The kitchen boasts stunning bi-fold doors that open seamlessly onto the rear garden, creating a bright and airy space perfect for entertaining or relaxing. Upstairs, there are three generously sized bedrooms, including a master bedroom with built-in storage. The sleek bathroom is finished to a high standard, and the property benefits from off-road parking and side access to the rear garden. This is an ideal home for anyone seeking a move-in ready property in a desirable location, close to local amenities and transport links.
Front Garden - To the front, the property benefits from a block paved driveway with space for 2 vehicles, lawn area with walkway leading to the entrance and a convenient side gate for access to the rear garden.
Entrance - Composite front door leading to entrance hall giving access to the downstairs w/c, lounge, kitchen/diner, storage cupboard and stairs to the first floor.
Downstairs W/C - 2.30 x 1.13 (7'6" x 3'8") - Two piece suite which consists of; pedestal sink, low flush toilet, half tiled walls, tiled flooring and radiator.
Lounge - 4.58 x 3.03 (15'0" x 9'11") - This modern lounge features UPVC window to the front elevation allowing natural light to flood the room. A gas central heating radiator to the front elevation and carpets ensures the space remains cosy and comfortable year round.
Kitchen/Diner - 5.38 x 3.37 (17'7" x 11'0") - The kitchen benefits from neutral coloured shaker cupboard doors and laminate worktop with porcelain tiled flooring throughout giving it an elegant feel. The property also features integrated fridge/freezer, dishwasher, double oven, microwave and gas hob providing both style and functionality. Natural light pours through the rear upvc window and bifold doors which is perfect and practical in the summer months. Stylish paneled walls to the dining area.
First Floor -
Master Bedroom - 4.06 x 3.13 (13'3" x 10'3") - Upvc window to the front elevation, gas central heating radiator, tv points, electric sockets, carpets to the floor and double fitted wardrobes.
Bedroom 2 - 3.00 x 2.81 (9'10" x 9'2") - Upvc window to the rear elevation, gas central heating radiator, carpets, fitted blinds.
Bedroom 3 - 3.89 x 2.26 ( 12'9" x 7'4") - The third bedroom benefits from plenty of wardrobe space, carpets and fitted blind, gas central heating radiator and uvpc window to the rear elevation.
Bathroom - 2.30 x 2.17 (7'6" x 7'1") - The family bathroom is both modern and stylish, low flush toilet, pedestal sink and towel radiator, featuring a bath with rainfall overhead and hand held shower; complemented with sleek glass screen and textured tiles up to the ceiling. The remaining walls are half tiled offering easy maintenance, while the tiled floor adds the finished touch. An obscured window with fitted blind providing privacy. Spotlights to the ceiling offering an illuminated space.
Rear Garden - This charming back garden features a spacious layout with side access, ensuring easy movement between the front and rear of the property. A stunning porcelain patio runs along the length of the house, offering a sleek and low-maintenance outdoor space perfect for dining or relaxing. Mainly laid to lawn area with raised flower bed and decking area at the bottom of the garden for an extra seating area and a well maintained shed providing ample storage. The entire garden is thoughtfully designed to combine functionality with aesthetic appeal, creating an inviting and practical outdoor retreat.
Property Ref: 19248_33560442
Similar Properties
Bawtry Road, Bramley, Rotherham
3 Bedroom End of Terrace House | Guide Price £200,000
Guide £200,000-£210,000This beautifully renovated three-bedroom end-terrace home has been transformed to the highest sta...
Chaffinch Mews, Gateford, Worksop
3 Bedroom Semi-Detached House | Guide Price £200,000
Welcome to this charming semi-detached house located in the desirable area of Chaffinch Mews, Gateford, Worksop. This lo...
Hewer Drive, Costhorpe, Worksop
3 Bedroom Semi-Detached House | Guide Price £190,000
***GUIDE PRICE £190,000 - £200,000 ***For Sale is this immaculately presented three bedroom semi detached home within a...
Costhorpe, Carlton in Lindrick, Worksop. S81 9QR
3 Bedroom Semi-Detached House | £220,000
PLOT 74 The Maple is a stunning example of an executive quality three-bedroom semi-detached bespoke property built by Da...
Pinfold Drive, Carlton-In-Lindrick, Worksop
3 Bedroom Detached House | Offers Over £220,000
Located in a quiet cul-de-sac in the sought-after village of Carlton-in-Lindrick, this well-presented three-bedroom deta...
Kingfisher Walk, Gateford, Worksop
3 Bedroom Detached House | Guide Price £220,000
GUIDE PRICE £220,000 - £230,000An opportunity to purchase this beautifully presented Three Bedroom Detached House! The p...

Burrell’s Estate Agents (Worksop)
Worksop, Nottinghamshire, S80 1JA
How much is your home worth?
Use our short form to request a valuation of your property.
Request a Valuation
