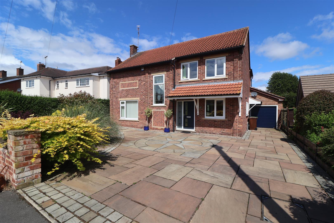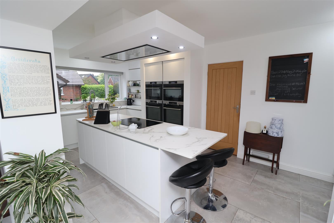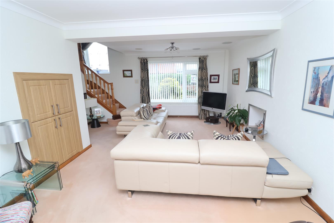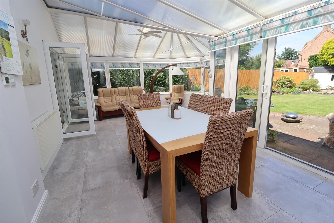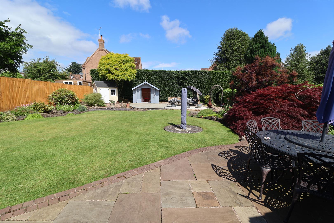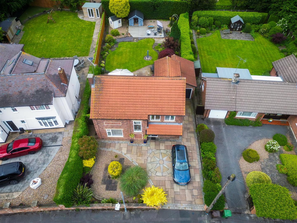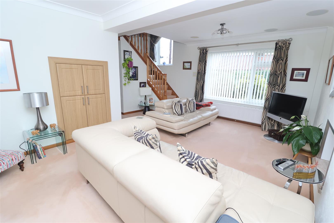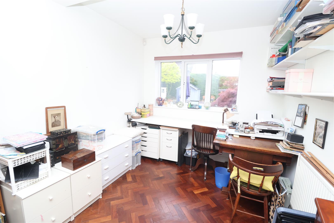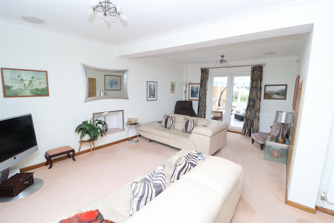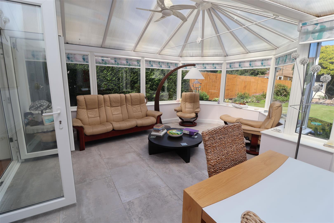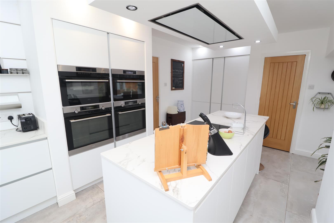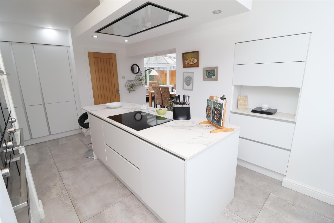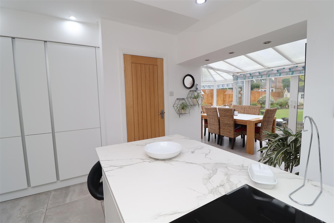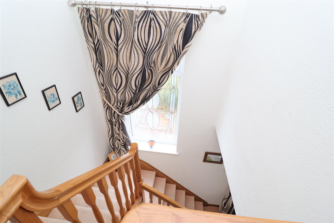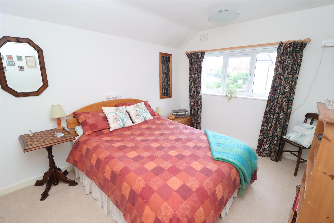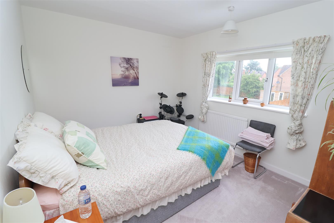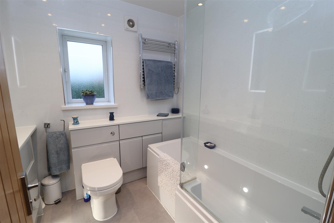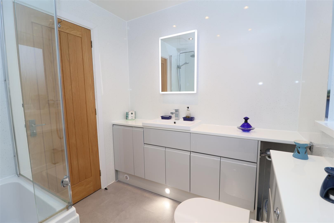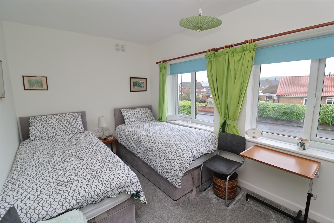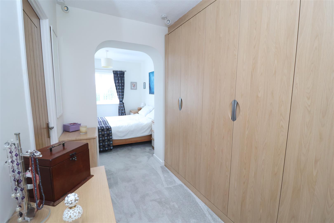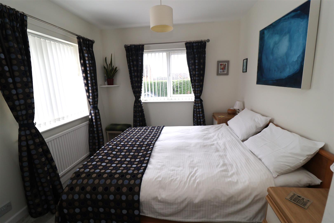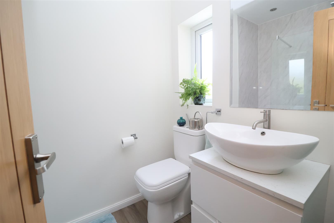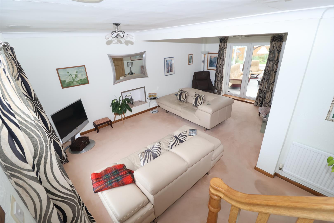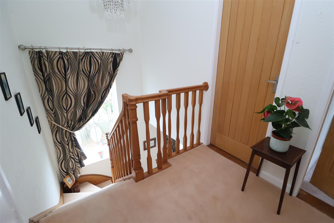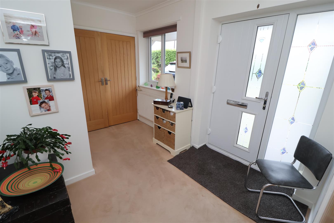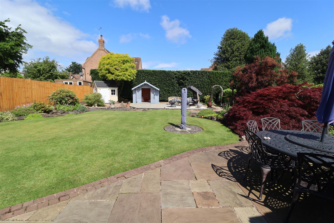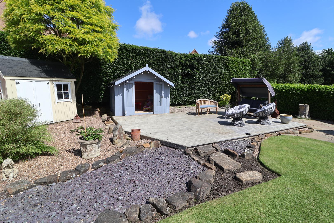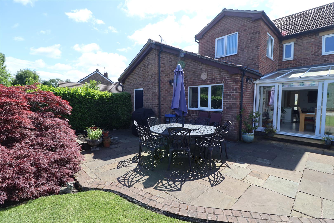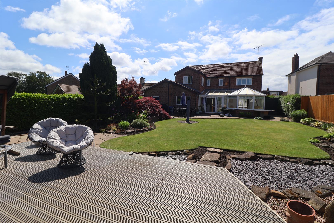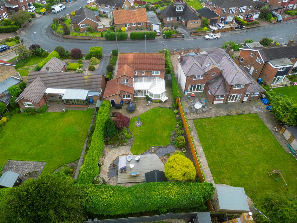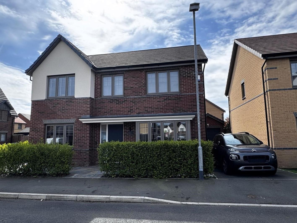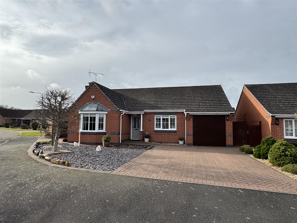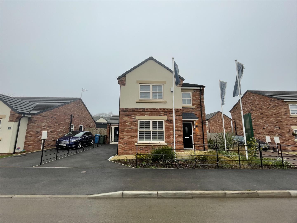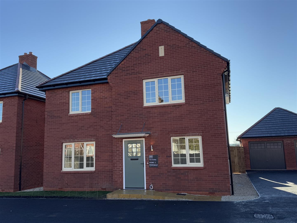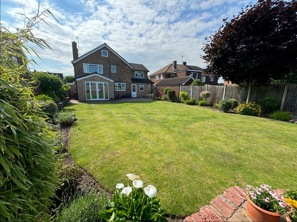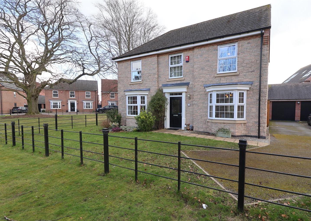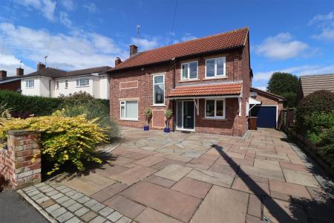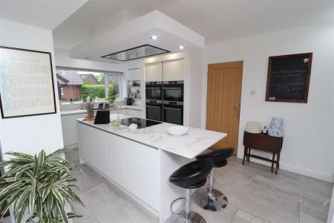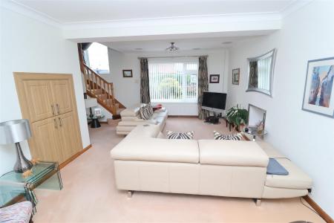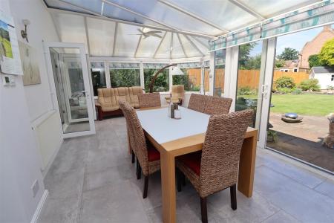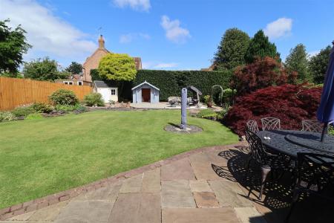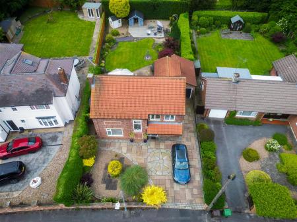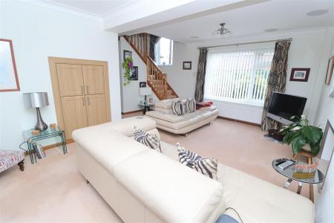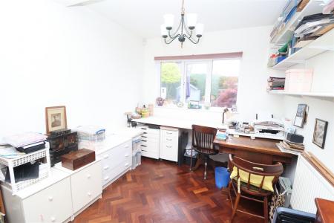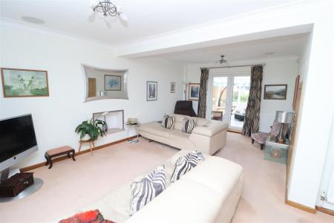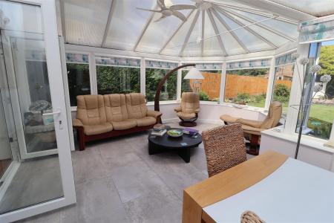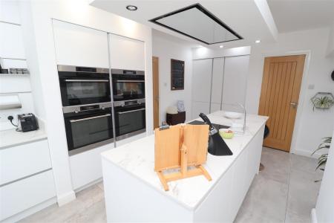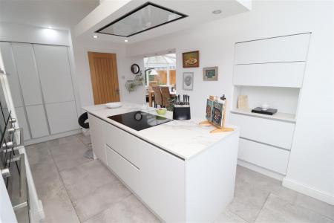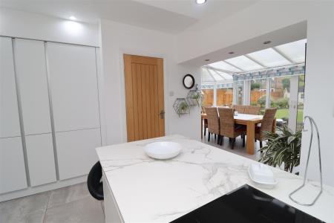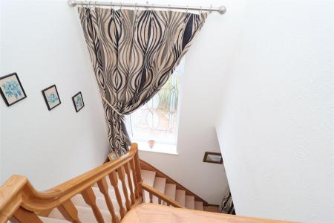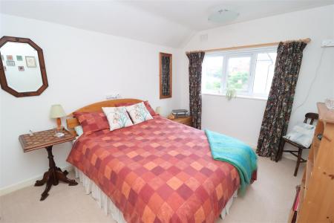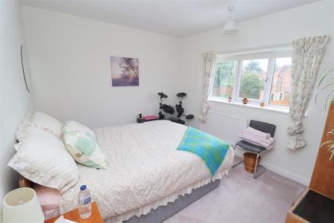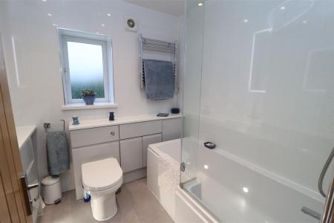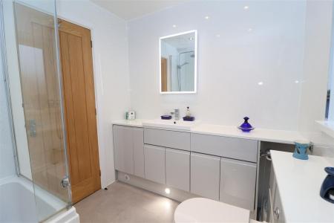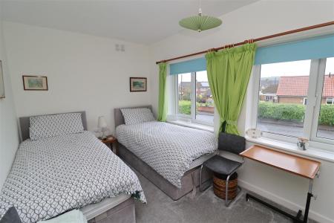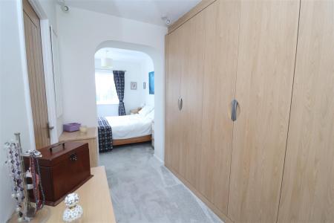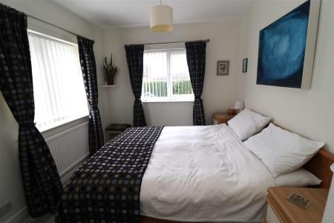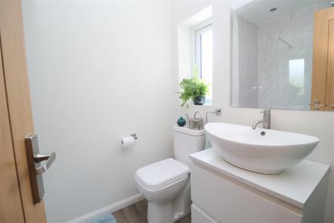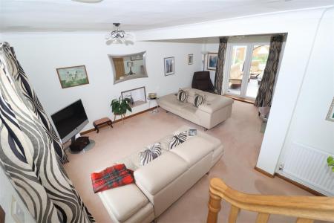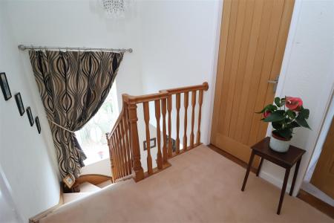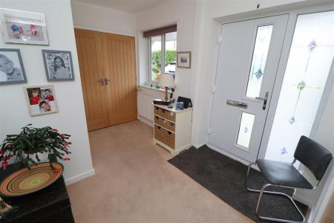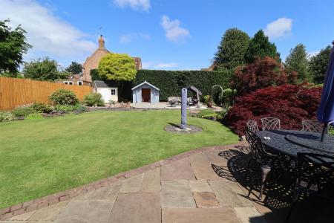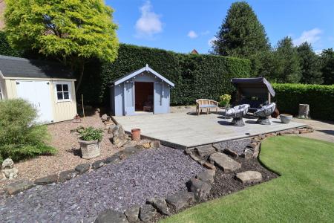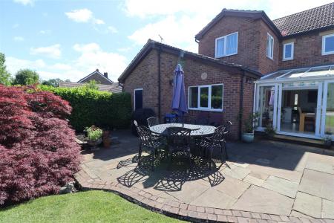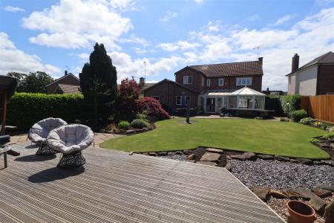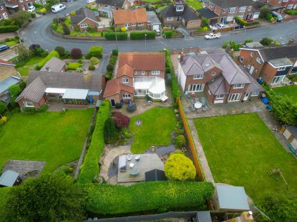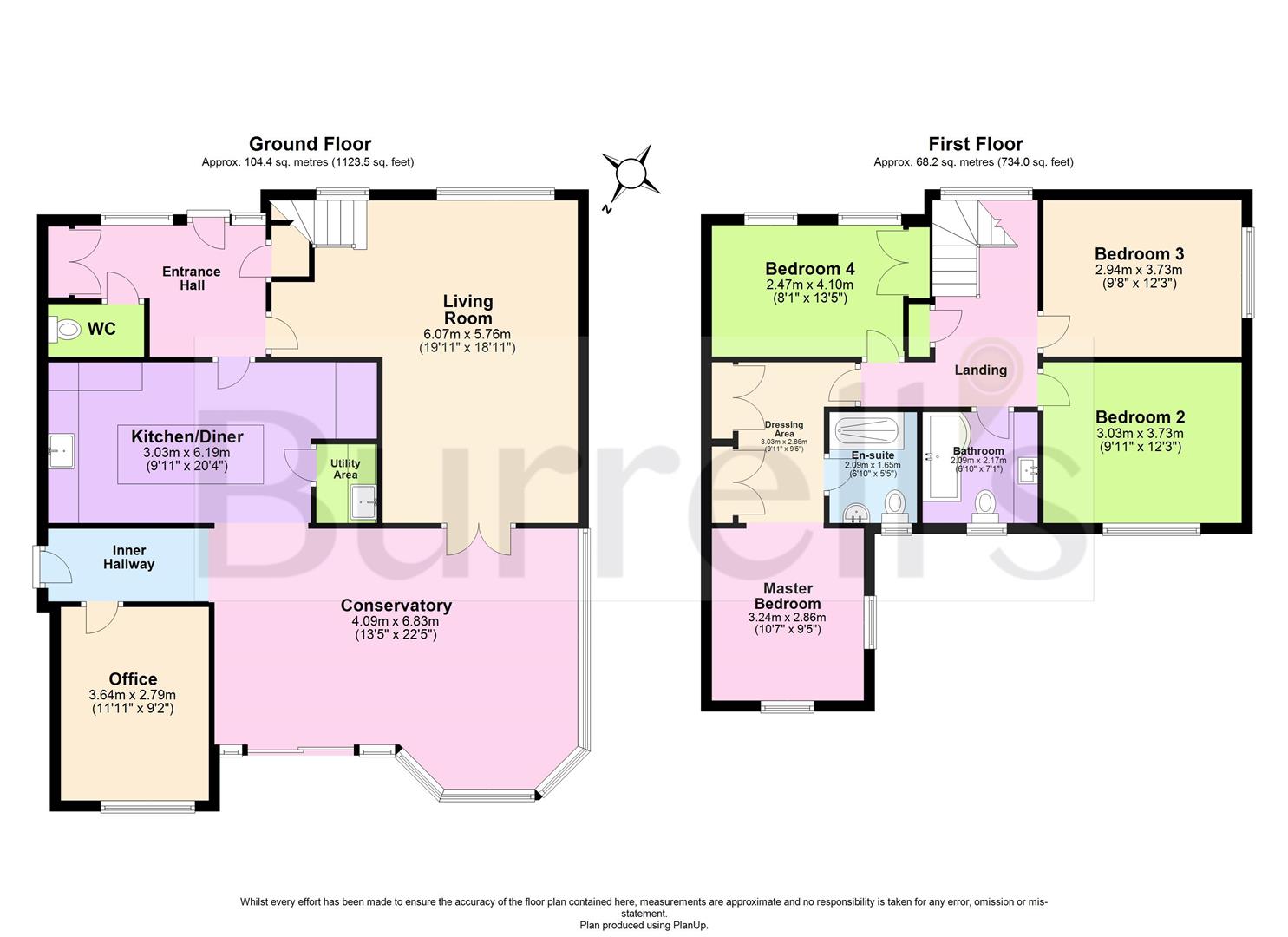- Four Bedroom Detached House
- Very Unique Features
- Executive Area
- Attached Single Garage
- Master Bedroom With Ensuite
- Conservatory
- Enclosed Mature Rear garden
- Viewing Advised
- ***Guide Price - £400,00 - £410,000***
4 Bedroom Detached House for sale in Worksop
***GUIDE PRICE - £375,000 - £385,000***
Welcome to Dunstan Crescent, Worksop - a charming location that could be the perfect setting for your new home! This stunning detached house boasts 3 reception rooms, offering ample space for entertaining guests or simply relaxing with your family.
This property really requires an internal inspection to appreciate the new stunning kitchen area with island with ample storage space this property would be perfect for a family home,
The property features 2 bathrooms, ensuring convenience and comfort for all residents. Imagine starting your day in a beautifully designed bathroom, getting ready for whatever the day may bring.
Don't miss the opportunity to make this house your home. With its generous living spaces, multiple bedrooms, and convenient parking, Dunstan Crescent offers a lifestyle of comfort and ease. Contact us today to arrange a viewing and take the first step towards making this property your own.
Call now on 01909475111
Downstairs -
Entrance Hall - Composite door leading through to the inviting entrance hall which has an abundance of character, featuring oak doors leading through to the kitchen, living room and downstairs w/c. Also benefitting from a storage cupboard.
Living Room - Light airy living room with added benefit of an oak storage cupboard, Four fitted speaker in the ceiling, Upvc window facing the front elevation and Upvc french doors leading to the conservatory. beautiful spindle oak stairs leading to a enchanting stain glass window, which leads to the first floor.
Kitchen - Stylish white kitchen units featuring a stunning island with marble Dekton worktop, island has an induction hob with a bespoke extractor hob above with built in spotlights. This kitchen has been designed ensuing there is plenty of storage space including a pull out larder. With four ovens this kitchen has plethora of built in appliances including, Tall fridge and freezer, dishwasher and wine cooler. Tiled flooring and spotlights to ceiling, Upvc window to the side elevation with electric blind, leading through to the openplan family dining living space.
Conservatory - P shaped conservatory leading directly off the kitchen adding an abundance of natural sunlight overlooking the mature enclosed gardens, electric inset blinds, tiled flooring with a Upvc french doors.
Office - Upvc window to the rear elevation, wood block oak flooring.
First Floor -
Master Bedroom - Inviting oak doors leading through to built in wardrobes and a dressing area to the left is the ensuite. Archway through to the master bedroom area with has two Upvc windows to the front elevation adding plenty of light.
Ensuite - Three piece suite which consists of utility bowl sink with storage, low flush w/c, walk in shower. Obscure Upvc window to the rear elevation.
Bedroom Two - Upvc window to the front elevation, with built in wardrobe and cupboard space, gas central radiator.
Bedroom Three - Upvc window to the rear elevation, gas central heating radiator.
Bedroom Four - Upvc window to the front elevation, gas central heating radiator.
Family Bathroom - Three piece bathroom suite which consists of; grey gloss storage units with a vanity sink, enclosed low flush w/c, kidney shaped bath with overhead shower with glass shower screen. sensory low lighting, spotlights to celling.
Outside -
Rear Garden - Immaculate mature garden with a patio area, leading off from the conservatory perfect for entertaining on a warm summers evening, lawned area with various shrubbery and flower beds to the rear of the garden is a decking area housing a summer house with electric and lights, playhouse and storage shed to the side of the property, two outside taps.
Garage - Power garage door, with lights and electric. To the front is a decorative block paved driveway giving ample space for multiple cars.
Property Ref: 19248_33579227
Similar Properties
Bluebell Walk, Carlton in Lindrick
4 Bedroom Detached House | Guide Price £370,000
GUIDE PRICE £370,000 - £400,000Burrells are delighted to bring to the market this immaculate Four-Bedroom Detached Home...
2 Bedroom Detached Bungalow | Offers in region of £365,000
Nestled in the charming area of Hazelwood Grove, Worksop, this delightful detached bungalow offers a perfect blend of co...
Lampman Way, Costhorpe, Worksop
4 Bedroom Detached House | Guide Price £360,000
INCENTIVES AVAILABLE: £5000 towards stamp duty and £1000 towards solicitors. Nestled in the charming area of Costhorpe,...
Queens Road, Hodthorpe, Worksop
4 Bedroom Detached House | Guide Price £380,000
PLOT TWO.With style, space and great flexibility, The Huntley truly is the complete family home. On entering, the privat...
5 Bedroom Detached House | Offers in region of £395,000
Nestled in the desirable area of Dunstan Crescent, Worksop, this impressive detached house offers a perfect blend of spa...
4 Bedroom Detached House | £400,000
This charming 4-bedroom detached residence, situated in a highly sought-after location, enjoys a serene setting tucked a...

Burrell’s Estate Agents (Worksop)
Worksop, Nottinghamshire, S80 1JA
How much is your home worth?
Use our short form to request a valuation of your property.
Request a Valuation
