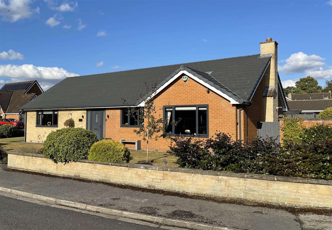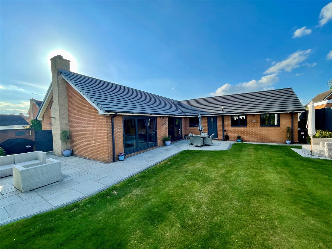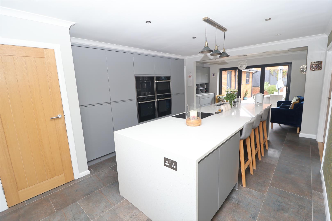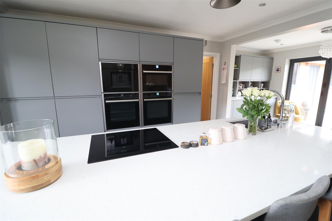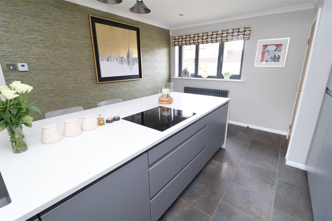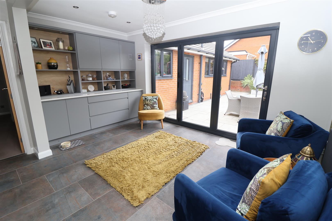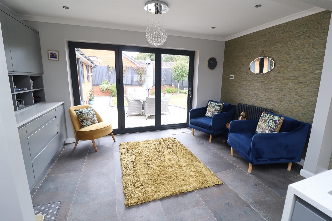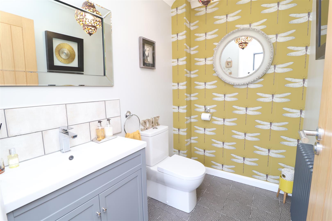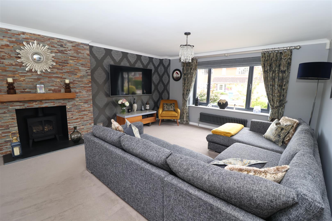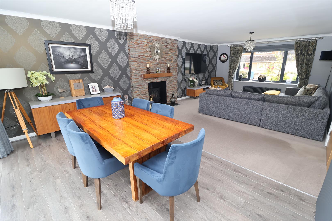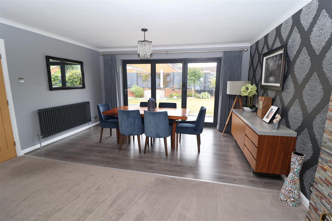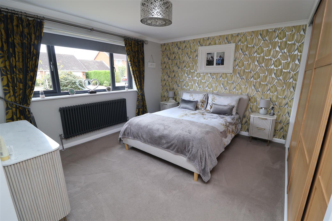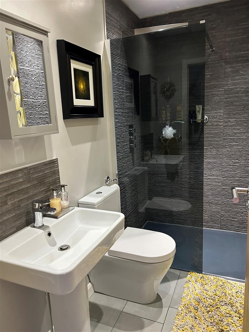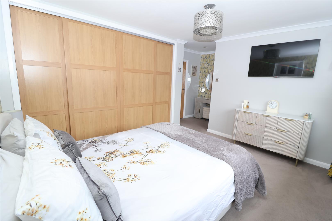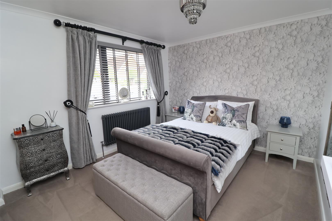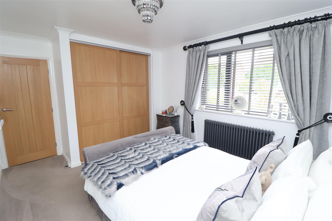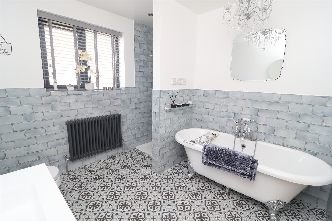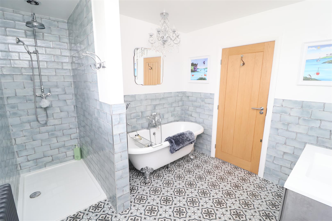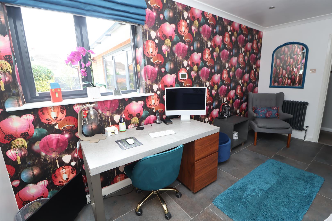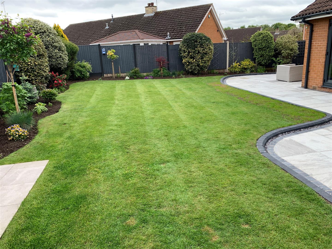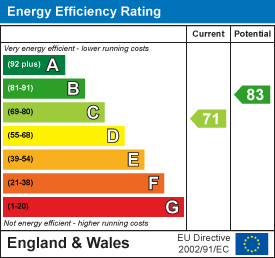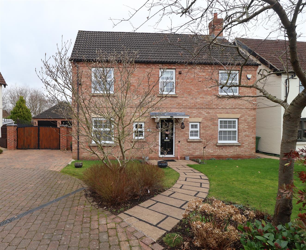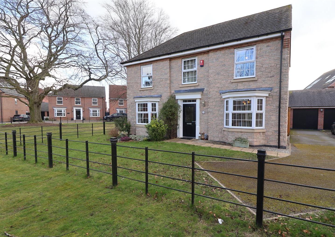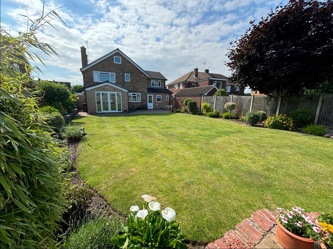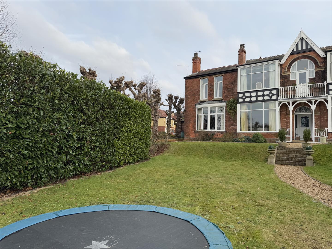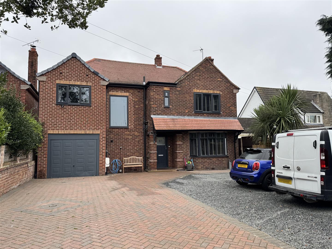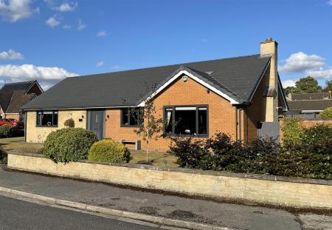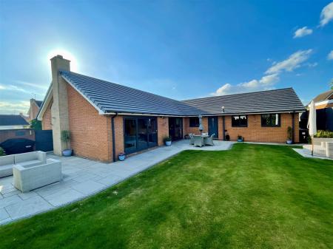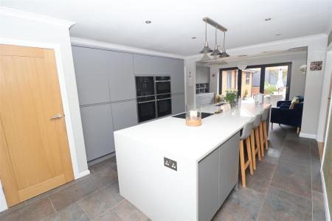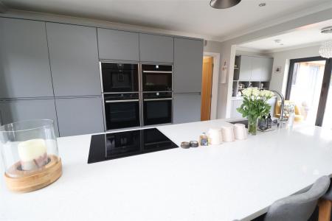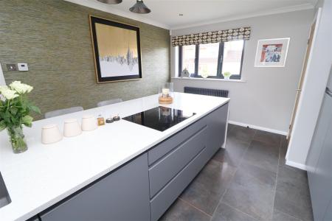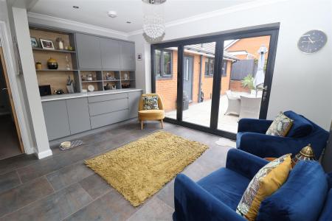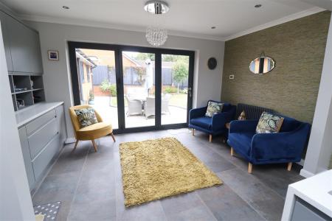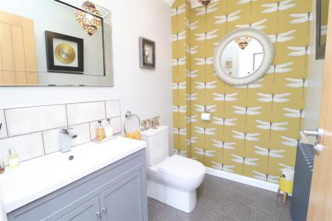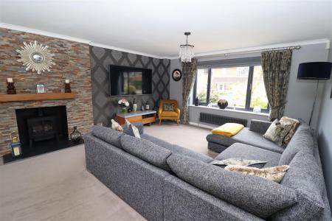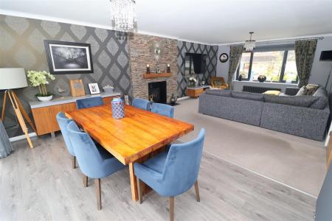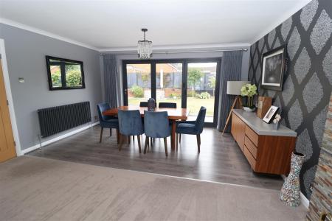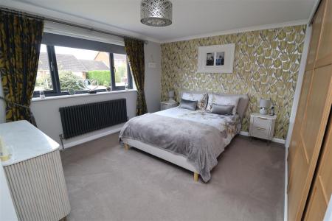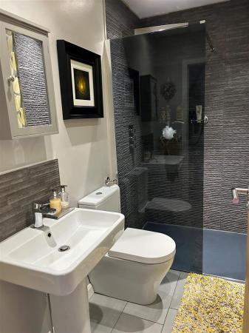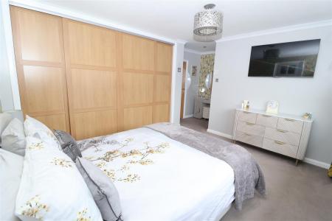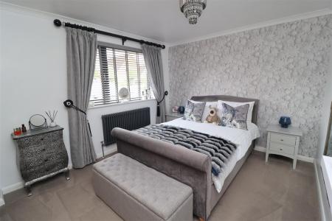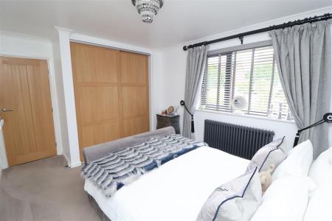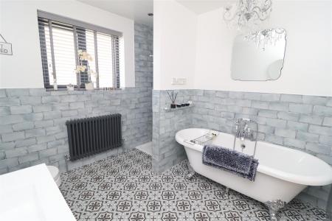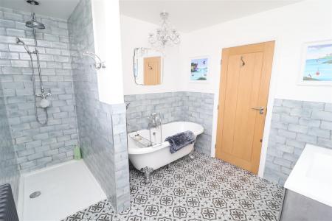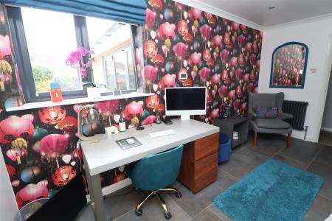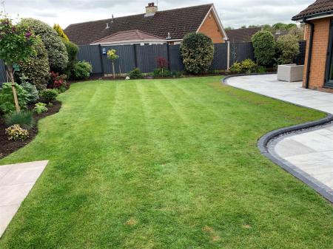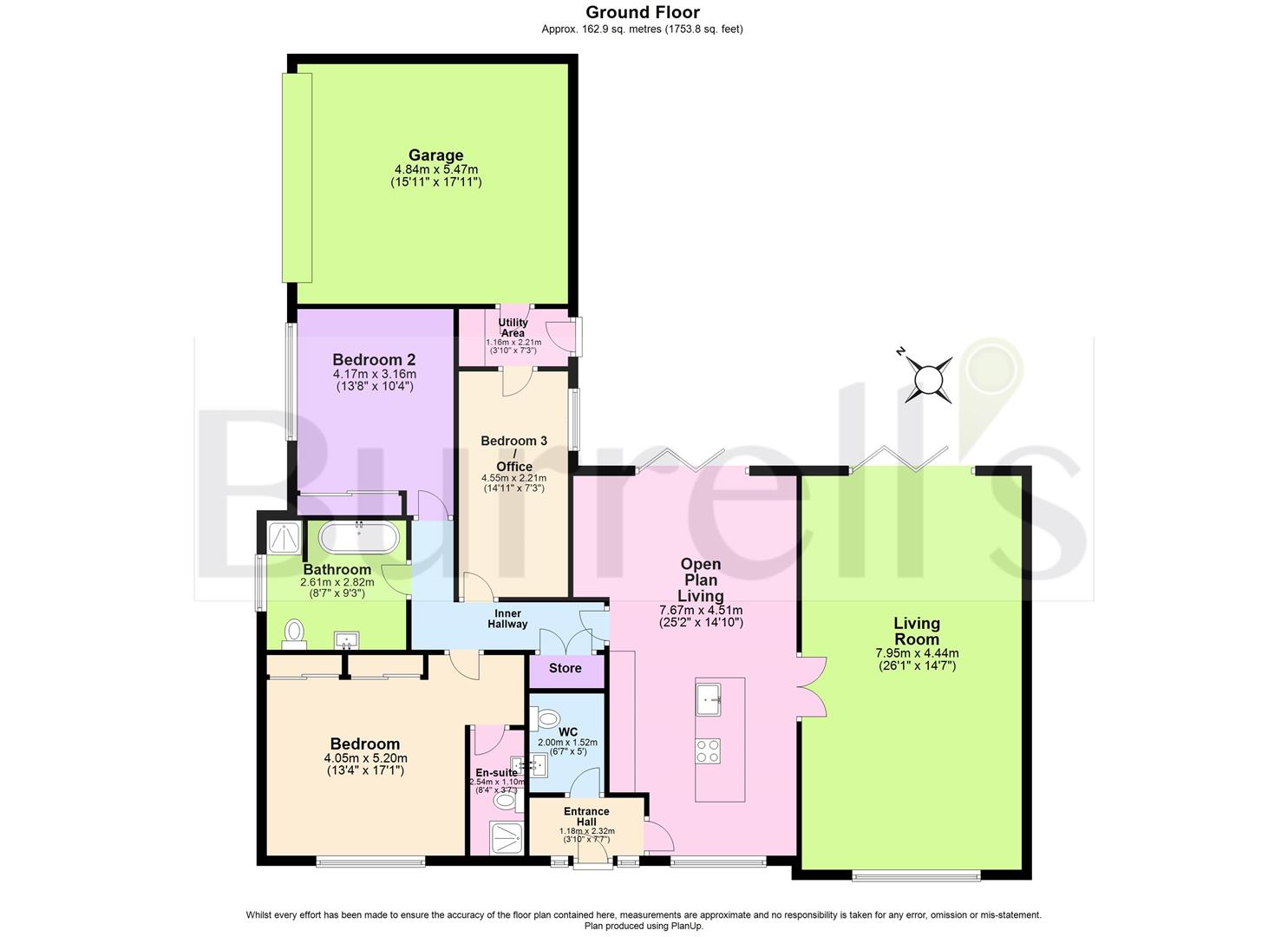- Detached Bungalow
- Three Bedrooms
- Fully Renovated To An Exceptional Standard
- Bifolds Off Kitchen And Lounge
- Located In Exclusive Development Of Crabtree
- Underfloor Heating In Kitchen, Bathrooms And Office
- EV Charger
- CCTV
- Fibre Broadband
- Viewing Essential To Appreciate This Accommodation
3 Bedroom Detached Bungalow for sale in Worksop
GUIDE PRICE £450,000 - £475,000
We are delighted to be the selling agents of this immaculate three bedroom detached corner plot bungalow located in the sought after area of Worksop within walking distance to Savoy Cinema, Doctors, shops and Worksop Town Centre. This property has been renovated throughout including electrics, windows, doors, roof as well as the internals. Offering a modern, spacious and elegant feel throughout making it a perfect home to move straight into. Only by viewing the property will you truly appreciate the attention to detail. This property features under floor heating throughout most rooms, a large kitchen with an island accommodating three seats, two fridge/freezer's, two ovens and a built-in coffee machine, leading out to the rear garden with bi-fold's, three toilets ensuring convenience and comfort for all residents. Just off the kitchen leads into a large dining room and lounge with a gas fire creating them cosy evenings. Further to the hallway leads into Three large rooms, two double bedrooms, one en-suite, large four-piece family bathroom, office & utility room allowing access into the garage. To the outside of the property offers attractive south east facing rear and front gardens, Indian stone patio, drive and garage.
Entrance Hall -
Downstairs W/C - 2 x 1.4 (6'6" x 4'7") - Fitted vanity sink, with low flush w/c, column radiator, tiled floor.
Open Plan Kitchen - 8 x 4.2 (26'2" x 13'9") - Stylish kitchen featuring a stunning island with quartz worktop, island has a granite sink with a hot water tap, integrated induction hob, chrome plug sockets to each side of the island. This kitchen has been designed ensuring there is plenty of storage, plus two built in fridge freezers, two ovens, integrated coffee machine, built in microwave, dishwasher. Tiled flooring, under floor heating, bi-fold doors ono the rear garden. Upvc windows to the front elevation, spotlights over the kitchen and living space.
Lounge/Dining - 8 x 4.3 (26'2" x 14'1") - Dual aspect lounge, dining room with feature effect fireplace with floating beam and gas fire insert. Bifolds onto the rear patio area, column radiators.
Master Bedroom - 5 x 3.9 (16'4" x 12'9") - Upvc window to the front elevation, fitted wardrobes with wood sliding doors which has shelves and hanging space. Gas central heating column radiator, carpets to floor, giving access to the ensuite.
En-Suite - 2.3 x 1 (7'6" x 3'3") - Beautifully designed ensuite with wet room, pedestal sink and low flush w/c, underfloor heating, tiled flooring
Bedroom Two - 4.1 x 3 (13'5" x 9'10") - Upvc window to the front elevation, gas column radiator, fitted wardrobes with wood sliding doors, carpet to the room.
Office/Third Bedroom - 4.3 x 2.7 (14'1" x 8'10") - Upvc window to the rear elevation, gas column radiator, underfloor heating, tiled floor.
Family Bathroom - 3.2 x 2.6 (10'5" x 8'6") - No expense spared on this breath-taking four piece bathroom suite which consists of roll top bath, fully tiled shower enclosure, pedestal sink and low flush w/c. Electric mirror, underfloor heating and tiled floor.
Garage - Electric powered garage door, has electric, water (sink) and lighting, EV car charger, plumbing for washing machine, giving access to the rear garden.
Outside -
Rear Garden - Fully enclosed rear garden which perfect for entertaining, it has various Indian stone patio areas which gives sun all day as the garden faces east and south. mainly laid to lawn with various mature plants and shrubbery, access to the front via a side gate.
Front Elevation - This corner plot has expensive gardens to the front and side, driveway for multiple cars, exterior power sockets.
Property Ref: 19248_33709383
Similar Properties
William Straw Gardens, Worksop
4 Bedroom Detached House | Guide Price £415,000
GUIDE PRICE: £415,000 - £425,000This stunning 4-bedroom detached home is a true gem, offering a blend of modern comfort...
4 Bedroom Detached House | £400,000
This charming 4-bedroom detached residence, situated in a highly sought-after location, enjoys a serene setting tucked a...
5 Bedroom Detached House | Offers in region of £395,000
Nestled in the desirable area of Dunstan Crescent, Worksop, this impressive detached house offers a perfect blend of spa...
4 Bedroom Semi-Detached House | Guide Price £475,000
Welcome to Kent Lodge.Nestled on Carlton Road in the charming town of Worksop, this exquisite semi-detached house, built...
5 Bedroom Detached House | Offers Over £485,000
Welcome to this stunning property located on Thievesdale Lane in Worksop! This magnificent detached house boasts five sp...

Burrell’s Estate Agents (Worksop)
Worksop, Nottinghamshire, S80 1JA
How much is your home worth?
Use our short form to request a valuation of your property.
Request a Valuation
