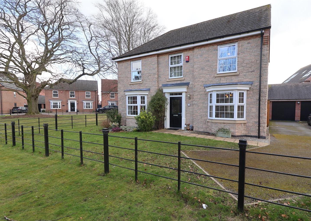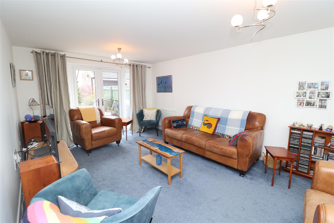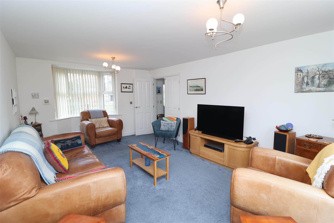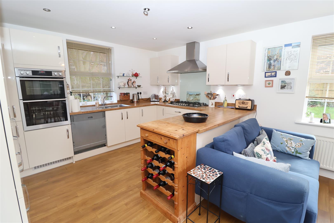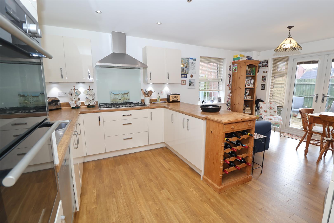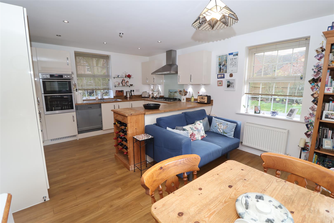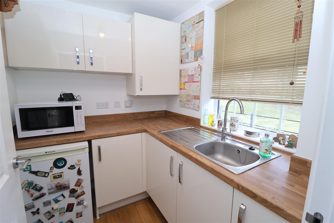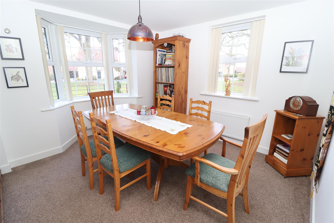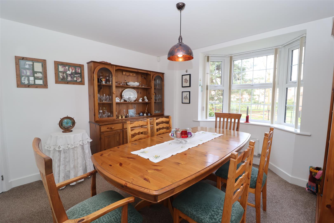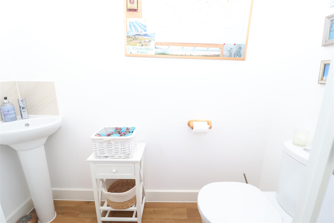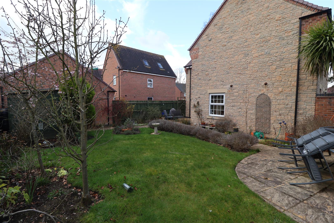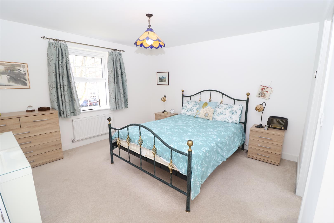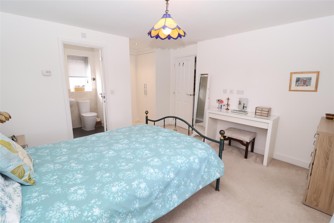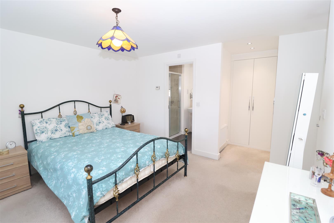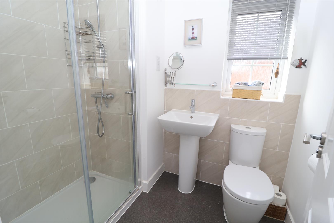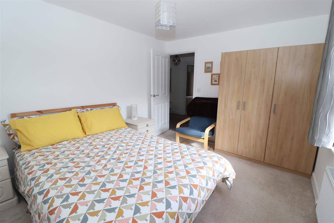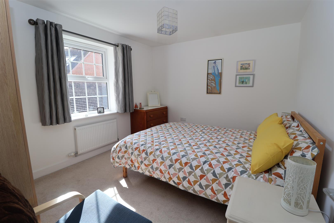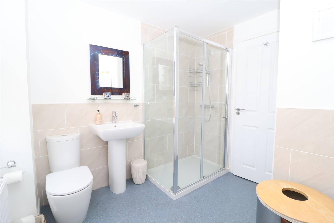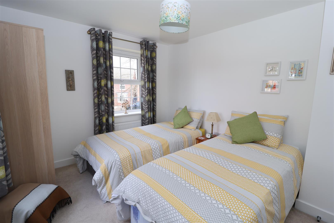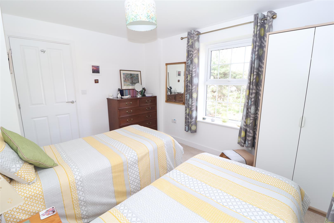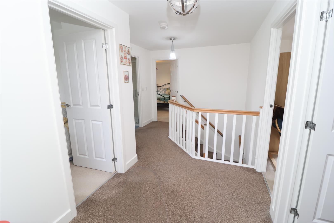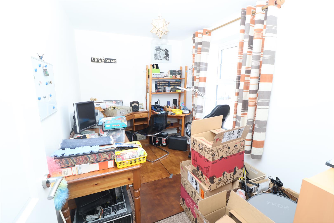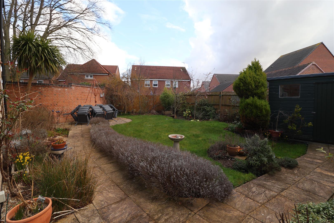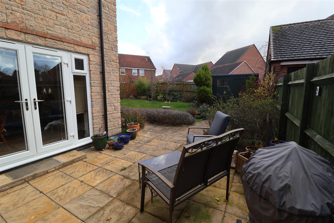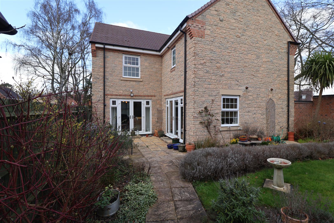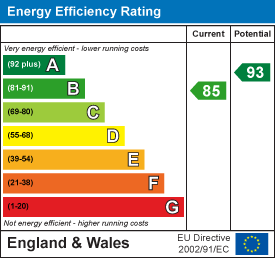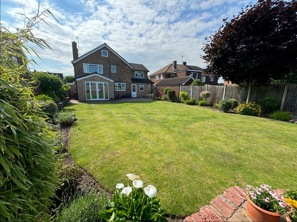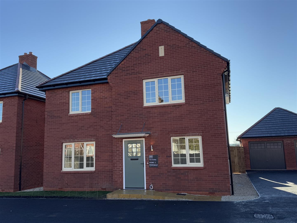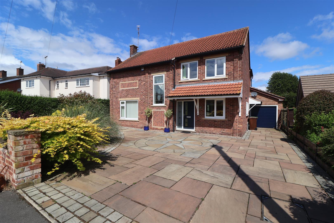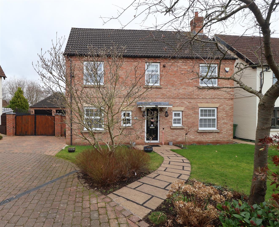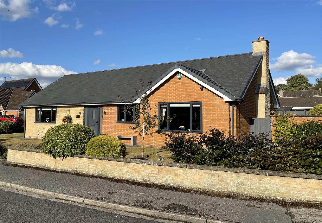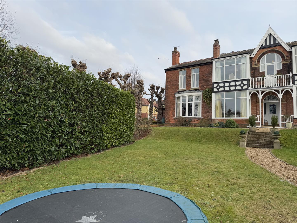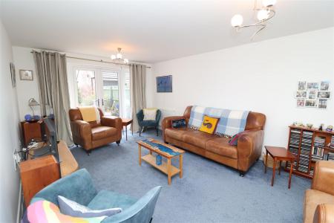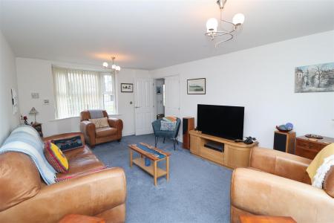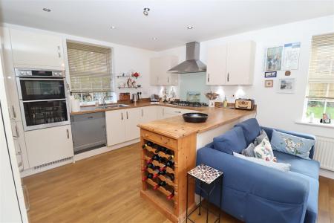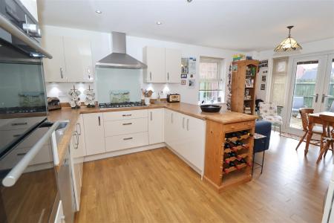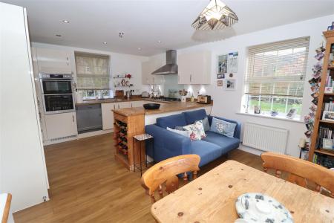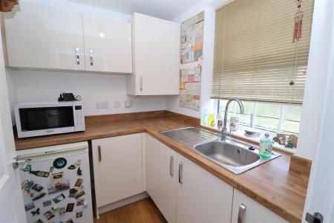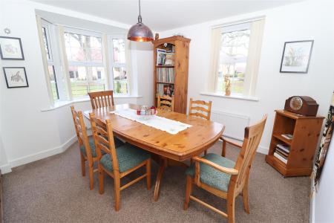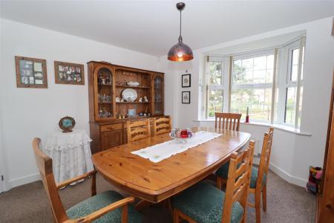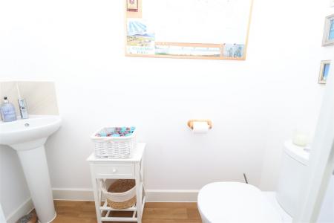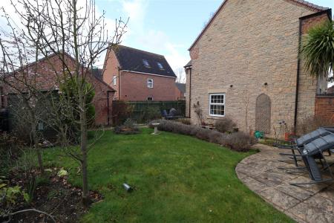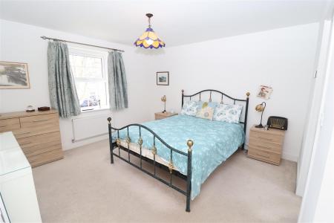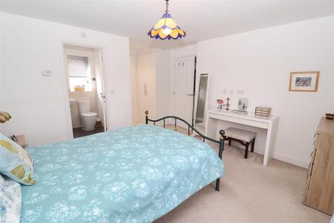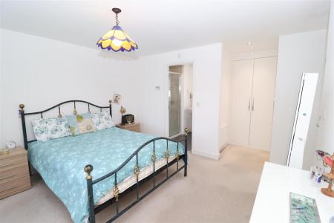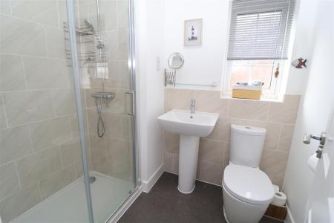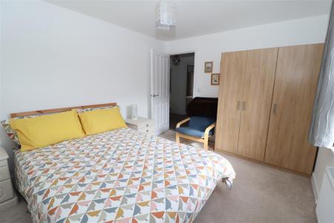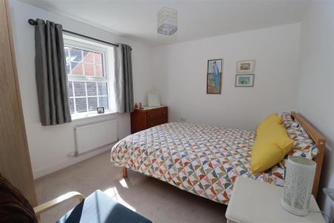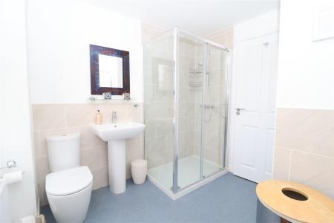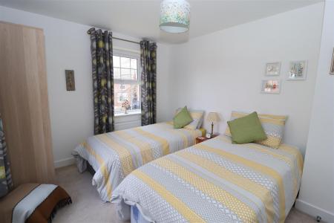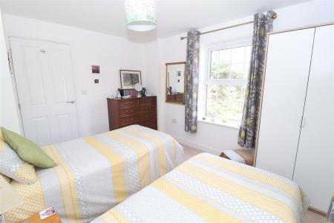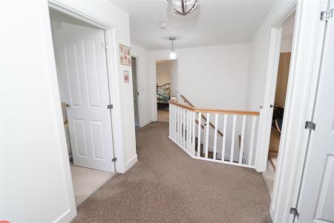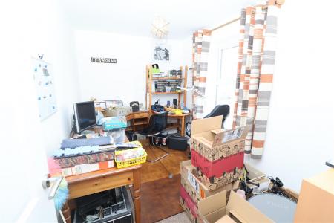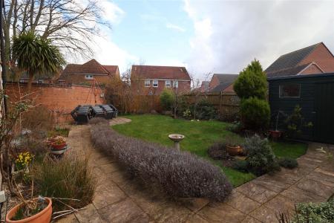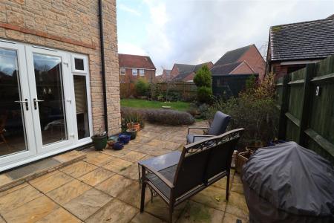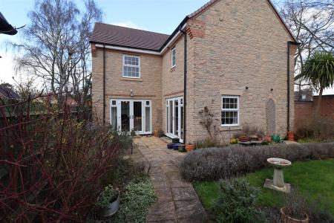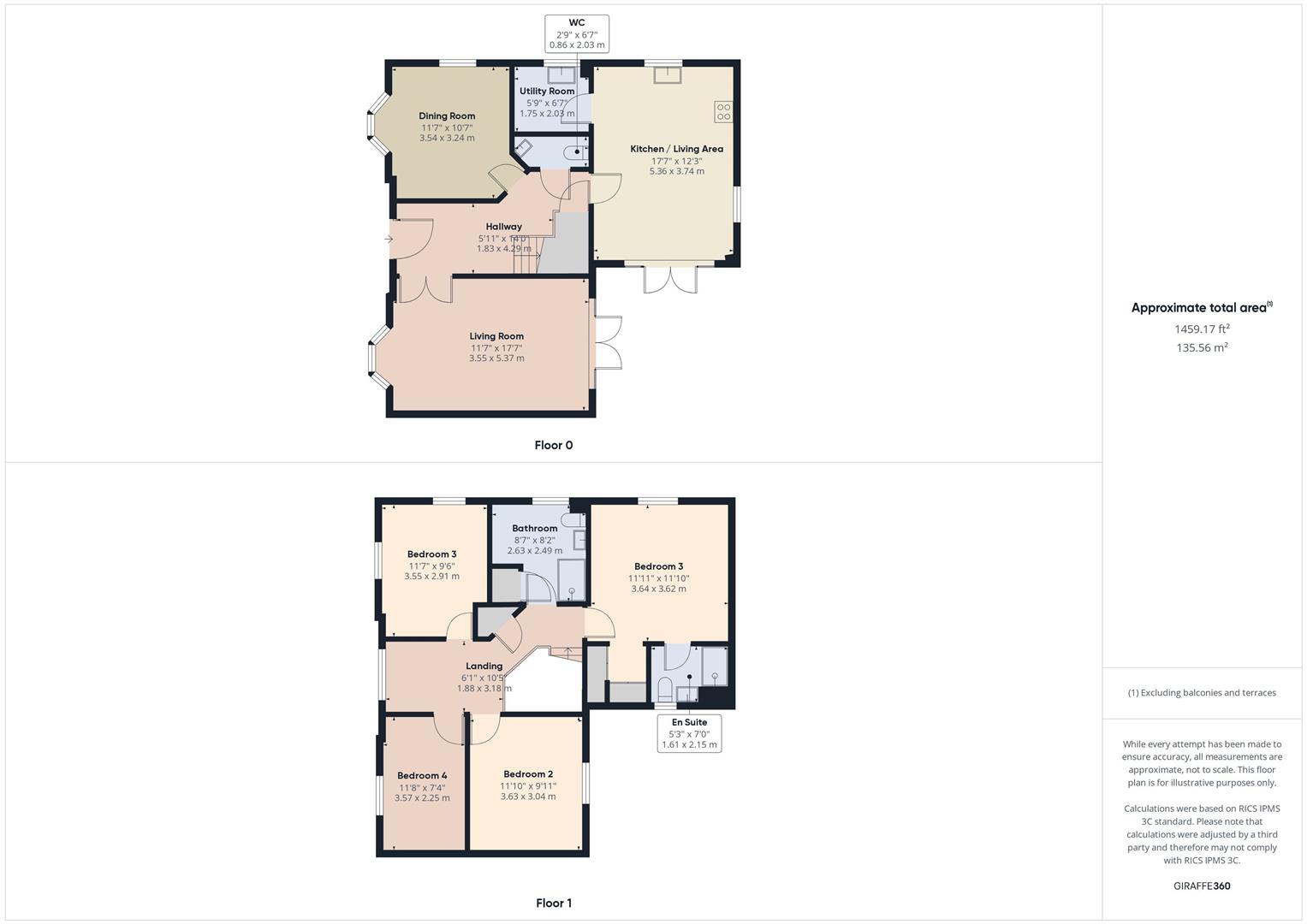- Detached
- Four Double Bedrooms
- Desirable Area
- Good Condition Throughout
- Garage
- No Onward Chain
4 Bedroom Detached House for sale in Worksop
This charming 4-bedroom detached residence, situated in a highly sought-after location, enjoys a serene setting tucked away on a private lane, with views of a lush green area to the front. Boasting no onward chain, this elegant home presents an exceptional opportunity for discerning buyers. The property features a spacious and inviting lounge, a contemporary kitchen, and a dedicated utility room, alongside a refined separate dining area-ideal for both everyday living and entertaining. A convenient downstairs WC adds to the home's practicality. Upstairs, the master suite benefits from a en-suite shower room, while the additional bedrooms share the appointed family bathroom. Completing this remarkable property is a single garage, ensuring ample storage space. With its peaceful surroundings and thoughtfully designed interiors, this home offers the perfect blend of comfort and style.
Ground Floor -
Entrance - Upon entering the house, you are greeted by a welcoming hallway with sleek laminate flooring. This spacious corridor provides access to the lounge, dining room, downstairs WC, and the kitchen, while a set of stairs leads you to the upper level of the home.
Lounge - 5.3 x 3.5 (17'4" x 11'5") - The lounge is a comfortable, carpeted space featuring a upvc bay window to the front, allowing plenty of natural light. Upvc French doors open onto the rear garden, creating a seamless connection to the outdoor space. The room is also equipped with two gas central heating radiators and multiple sockets for convenience.
Diner - 3.9 x 3.6 (12'9" x 11'9") - The dining room is a cozy, carpeted space, featuring both a upvc bay window to the front and an additional side window, filling the room with natural light. It is equipped with sockets and a gas central heating radiator, ensuring comfort and practicality.
Downstairs W/C - 0.8 x 2.0 (2'7" x 6'6") - Low flush w/c with pedestal sink and back splash. Gas central heating radiator with laminate flooring.
Kitchen - 5.5 x 3.7 (18'0" x 12'1") - The kitchen features sleek cream gloss cupboard doors and a durable laminate worktop. It is equipped with an integrated double oven, fridge freezer, dishwasher, stainless steel sink, gas hob, and an extractor fan above. There is additional space for a dining table/sofa, creating a sociable area, with patio doors leading to the rear patio area. The kitchen also includes a upvc window to the rear and side. Gas central heating radiators, electric sockets and laminate flooring throughout.
Utility - 2.5 x 2.0 (8'2" x 6'6") - The utility room features cream gloss cupboards with a laminate worktop and a stainless steel sink. It offers plumbing for a washing machine and space for a dryer or extra fridge. A UPVC window to the side provides natural light, and the room is finished with laminate flooring throughout.
First Floor -
Master Bedroom - 3.6 x 4.7 (11'9" x 15'5") - The master bedroom is a spacious, carpeted room with fitted wardrobes for ample storage. It includes an en-suite bathroom and is equipped with a gas central heating radiators, sockets, and a window to the front elevation.
En Suite - 1.4 x 1.6 (4'7" x 5'2") - The en-suite features a walk-in shower with full-height tiles to the ceiling and a glass shower screen. It also includes a pedestal sink, a low flush WC, and half-tiled walls for the remainder of the room. The floor is finished with vinyl flooring for a practical and stylish touch.
Bedroom Two - 3.0 x 3.6 (9'10" x 11'9") - This double bedroom is carpeted throughout featuring a window to the rear elevation, allowing natural light to brighten the space. It is also equipped with a gas central heating radiator for comfort and power sockets
Bedroom Three - 3.5 x 2.9 (11'5" x 9'6") - This twin room, which could easily be converted into a double bed has a window to the front and side elevation which over looks the greenery creating a bright and airy atmosphere. Gas central heating radiator, carpets and power sockets.
Bedroom 4 - 2.2 x 3.5 (7'2" x 11'5") - This double bedroom has a upvc window to the front elevation, carpets, gas central heating radiator and power sockets.
Family Bathroom - 2.5 x 2.6 (8'2" x 8'6") - The family bathroom features a walk-in shower with tiled walls and glass screen. It includes a pedestal sink, a low flush WC, and a gas central heating radiator. There is a cupboard for storing the water tank, vinyl flooring throughout, and an obscure UPVC window to the side elevation for privacy.
Outside - As you enter the private drive, shared with just one other property, you'll find ample parking for multiple cars, along with access to the garage and side access to the garden. The garden features a patio area, accessible from both the lounge and kitchen, along with a garden shed at the bottom. There are various trees and shrubbery, and further around, another seating area ensures you can enjoy the sun throughout the day.
Garage - Up and over garage door with power.
Property Ref: 19248_33750377
Similar Properties
5 Bedroom Detached House | Offers in region of £395,000
Nestled in the desirable area of Dunstan Crescent, Worksop, this impressive detached house offers a perfect blend of spa...
Queens Road, Hodthorpe, Worksop
4 Bedroom Detached House | Guide Price £380,000
PLOT TWO.With style, space and great flexibility, The Huntley truly is the complete family home. On entering, the privat...
4 Bedroom Detached House | Guide Price £375,000
***GUIDE PRICE - £375,000 - £385,000***Welcome to Dunstan Crescent, Worksop - a charming location that could be the perf...
William Straw Gardens, Worksop
4 Bedroom Detached House | Guide Price £415,000
GUIDE PRICE: £415,000 - £425,000This stunning 4-bedroom detached home is a true gem, offering a blend of modern comfort...
3 Bedroom Detached Bungalow | Guide Price £450,000
GUIDE PRICE £450,000 - £475,000We are delighted to be the selling agents of this immaculate three bedroom detached corne...
4 Bedroom Semi-Detached House | Guide Price £475,000
Welcome to Kent Lodge.Nestled on Carlton Road in the charming town of Worksop, this exquisite semi-detached house, built...

Burrell’s Estate Agents (Worksop)
Worksop, Nottinghamshire, S80 1JA
How much is your home worth?
Use our short form to request a valuation of your property.
Request a Valuation
