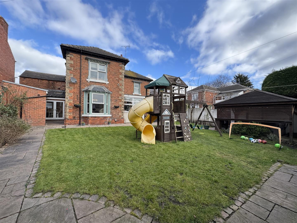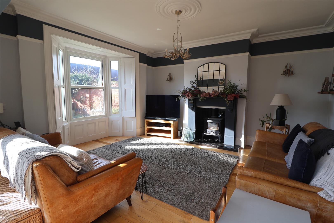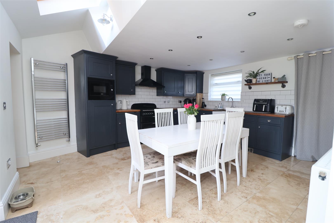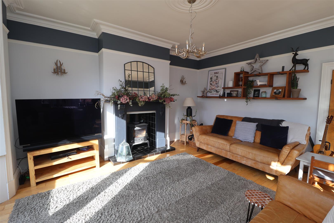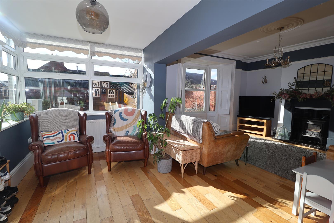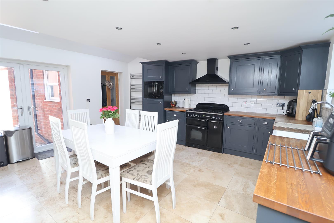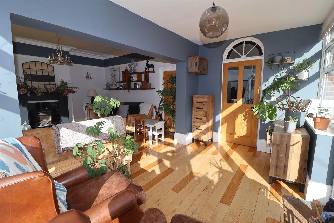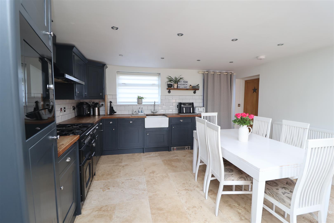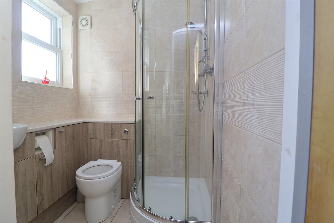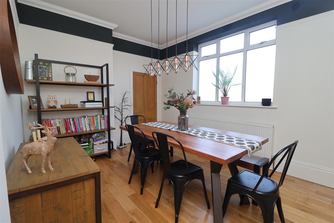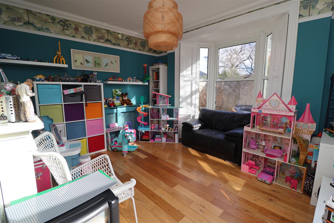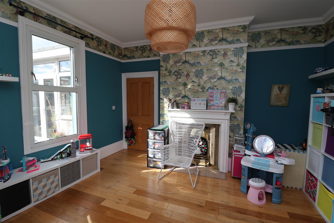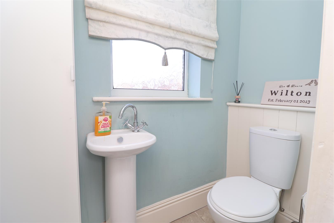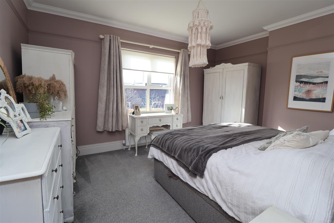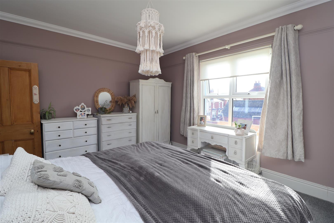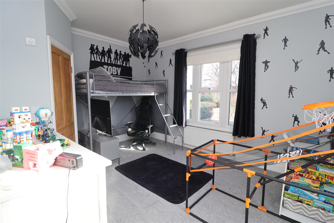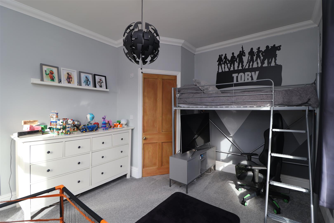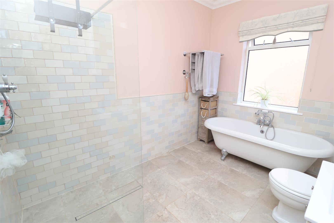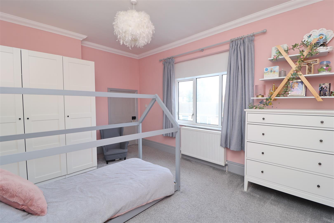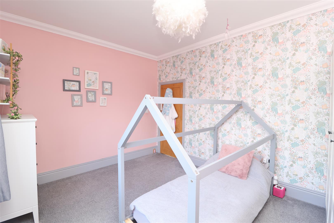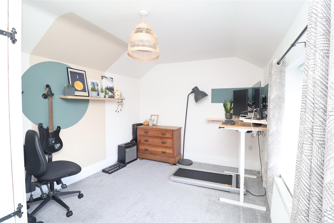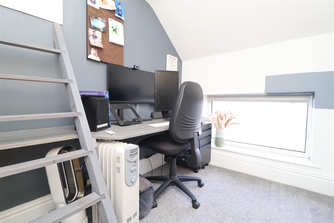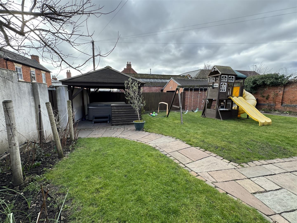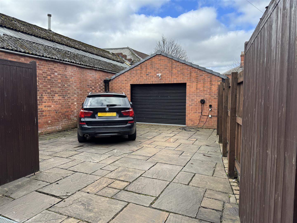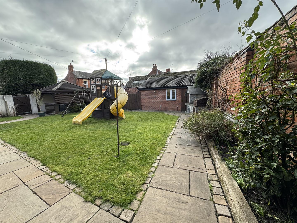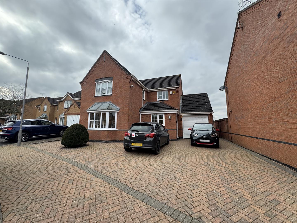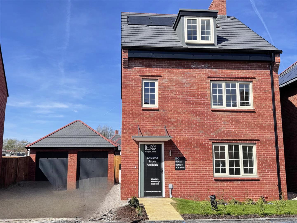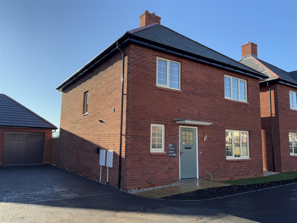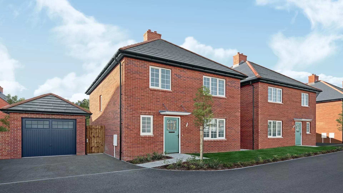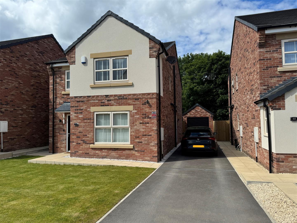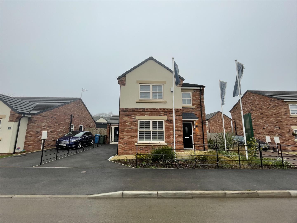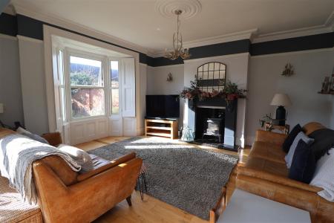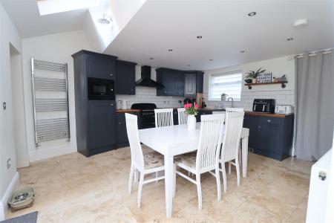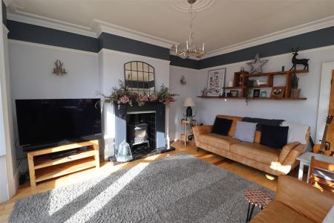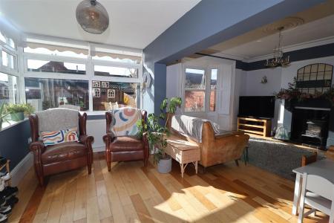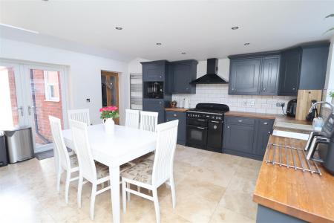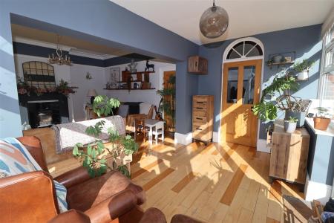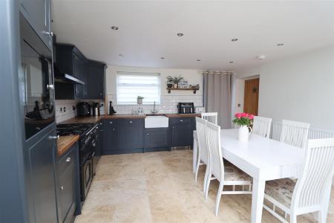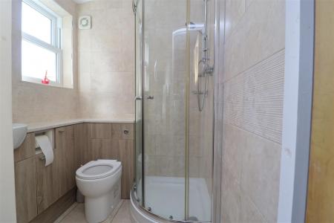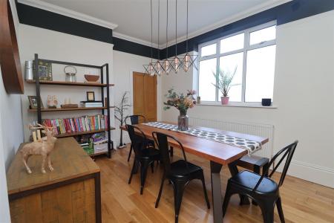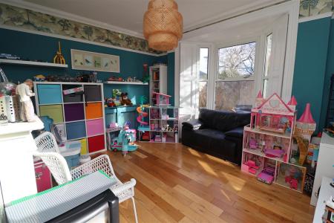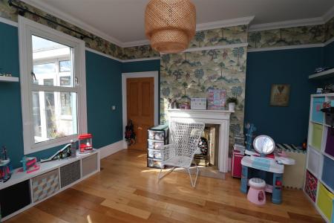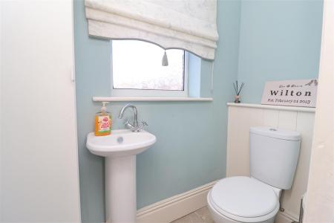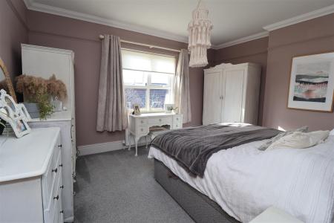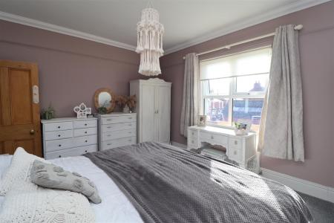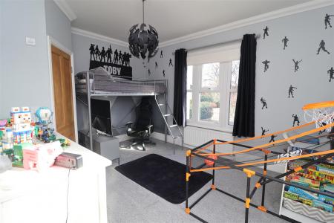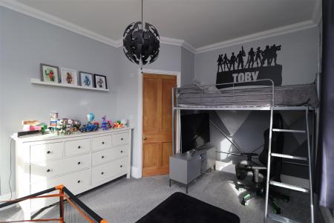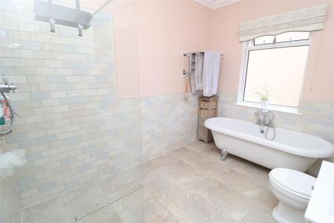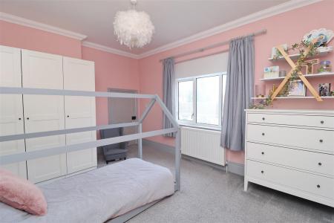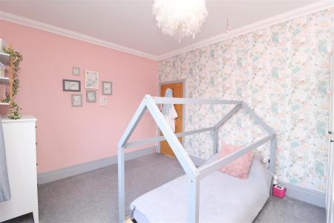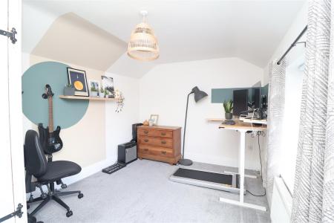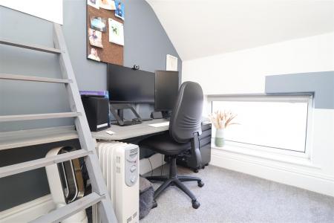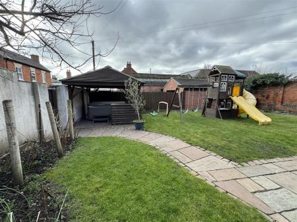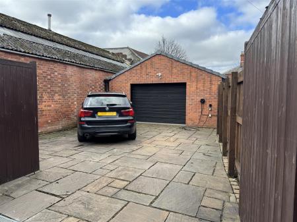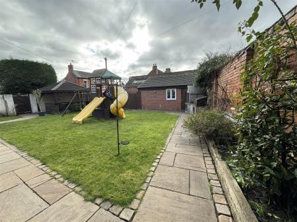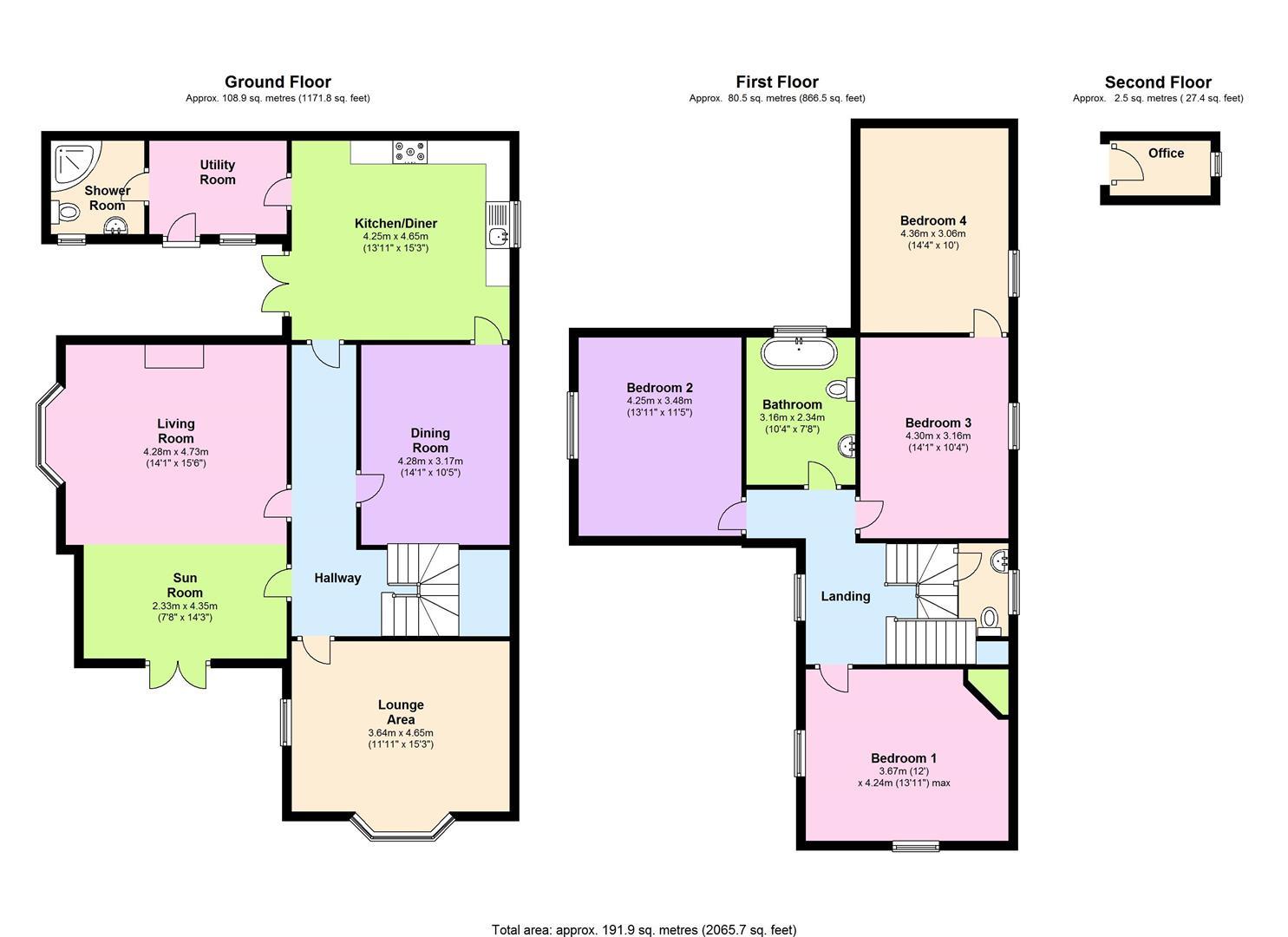- Detached House
- Period Property
- Four Bedrooms
- Downstairs Shower Room
- Three Reception Rooms
- Spans Over 2000 sqft
- Double Detached Garage
- Off Road Parking
- Full Of Charm & Period Features
4 Bedroom Detached House for sale in Worksop
Nestled on the charming George Street in Worksop, this splendid detached house offers a delightful blend of period features and modern comforts. With a generous living space of 2,065 square feet, this pre-1900 property is a true gem for those seeking character and elegance.
Upon entering, you are greeted by three inviting reception rooms, each providing a unique space for relaxation and entertainment. The lounge boasts a multi flue log burner, perfect for cosy evenings spent with family and friends. The well-proportioned rooms allow for versatile use, whether you envision a formal dining area, a study, or a playroom for the children.
The property features four spacious bedrooms, providing ample accommodation for families or guests. The two bathrooms ensure convenience and privacy, catering to the needs of a busy household.
Outside, the double detached garage offers secure parking and additional storage, a valuable asset in today's busy lifestyle. The surrounding area is peaceful, making it an ideal retreat from the hustle and bustle of everyday life.
This period property is not just a house; it is a home filled with history and charm, waiting for the right owner to appreciate its beauty. With its prime location in Worksop, you will enjoy easy access to local amenities, schools, and transport links, making it a perfect choice for families and professionals alike.
Do not miss the opportunity to own this remarkable home that beautifully combines traditional character with modern living.
Ground Floor -
Entrance Sun Room - 2.33 x 4.35 (7'7" x 14'3") - The sunroom, with its inviting French doors that open directly onto the rear garden, offers a bright and airy space that effortlessly connects the indoors with nature. The real wood flooring extends seamlessly from the sunroom into the lounge area, creating a continuous flow between the two spaces. This harmonious transition enhances the sense of openness, while the natural light flooding through the French doors adds warmth and a touch of outdoor charm.
Lounge - 4.28 x 4.73 (14'0" x 15'6") - This fabulous living space is centred around a striking feature fireplace, complete with a tiled insert that beautifully houses a wood-burning/solid fuel stove, perfect for creating a cosy atmosphere. The solid oak floor adds warmth and elegance, while the picture and dado rails, along with the coving to the ceiling, enhance the room's period charm. The large bay window, framed by original wooden shutters, lets in plenty of natural light, and the UPVC double-glazed French doors open out onto the garden, seamlessly blending the indoors with the outdoor space.
Dining Room - 4.28 x 3.17 (14'0" x 10'4") - The period dining room exudes timeless charm, featuring a UPVC double-glazed window to the front elevation that allows plenty of natural light to fill the space, creating a warm and inviting atmosphere. Traditional elements, such as original woodwork and decorative details, enhance the room's classic appeal. For added functionality, access to the cellar is provided via a door, offering convenient storage while preserving the room's elegant aesthetic.
Play Room/Lounge - 3.64 x 4.65 (11'11" x 15'3") - A further living room, the focal point being the brass fireplace with gas coal effect fire and decorative tiled insert and stone hearth. There is a large UPVC double glazed bay window with original wooden shutters and a further UPVC double glazed window towards the garden. With picture rails and coving to the ceiling. Solid oak flooring.
Kitchen/Diner - 4.25 x 4.65 (13'11" x 15'3") - This stunning navy Shaker-style kitchen combines classic design with modern functionality. The deep navy cabinetry pairs beautifully with a warm wood worktop, creating a timeless and sophisticated aesthetic. A Belfast sink adds character and charm, while the Rangemaster cooker with an extractor above becomes a focal point for both cooking and entertaining. The kitchen is fully equipped with integrated appliances, including a dishwasher, fridge freezer, and microwave, ensuring convenience and style. Velux ceiling lights flood the space with natural light, creating an airy and inviting atmosphere. French doors lead directly onto the rear garden.
Utility Room - A part-glazed door opens into the cloakroom and utility area, offering a practical yet stylish space. The room is equipped with ample space and plumbing for a washing machine and tumble dryer, making laundry tasks more convenient. The solid oak flooring adds warmth and continuity with the rest of the home.
Shower Room - The fully tiled downstairs shower room is both practical and stylish, featuring a modern suite that includes a curved shower cubicle, a low flush WC, and a wash hand basin neatly built into vanity units for added storage. An UPVC double-glazed window to the rear ensures plenty of light and ventilation, making the room feel open and welcoming.
First Floor -
W/C - A useful addition situated on the first landing, with a low flush W.C and pedestal wash hand basin. Obscured UPVC double glazed window to the rear. Tiled floor
Bedroom One - 3.67 x 4.24 (12'0" x 13'10") - Double bedroom features a UPVC double-glazed window that overlooks the garden, offering a peaceful and tranquil view. The room is enhanced by a picture rail and elegant coving to the ceiling, adding a touch of classic charm and period character.
Bedroom Two - 4.25 x 3.48 (13'11" x 11'5") - This double bedroom is filled with natural light, thanks to two UPVC double-glazed windows-one facing the side and another overlooking the garden, offering beautiful views and a serene atmosphere. The room is finished with elegant coving to the ceiling, adding a touch of sophistication and period charm. A door leads into a convenient walk-in wardrobe, providing ample storage space for clothes and accessories, and helping to keep the room tidy and organized.
Bedroom Three - 4.30 x 3.16 (14'1" x 10'4") - This double bedroom features a UPVC double-glazed window to the front elevation, filling the room with natural light and offering a pleasant view. A door to the left leads down a set of steps to the fourth bedroom, providing convenient access to an additional space. The room itself offers a comfortable and versatile area, ideal for rest or as a guest room, with the added benefit of easy access to the lower-level bedroom.
Bedroom Four - 4.36 x 3.06 (14'3" x 10'0") - Accessed through bedroom 3, this further double bedroom is bright and welcoming, featuring a UPVC double-glazed window to the front elevation that lets in ample natural light. The room offers a versatile space that can be used as a guest room, home office, or an additional bedroom, depending on your needs. Its connection to bedroom 3 adds a sense of privacy, while the natural light and peaceful atmosphere create a comfortable retreat within the home.
Family Bathroom - 3.16 x 2.34 (10'4" x 7'8") - This vintage-style luxury bathroom exudes timeless charm and elegance. At its heart, a stunning roll-top bath invites relaxation, offering a classic touch of sophistication. A large walk-in shower with a rainfall showerhead and an additional hand-held attachment provides a spa-like experience, perfect for unwinding. The pedestal wash hand basin complements the traditional feel, while the walls are half-tiled, enhancing the room's vintage appeal. The tiled floor adds both style and practicality, and coving along the ceiling, along with spotlights, creates a soft, ambient lighting effect. An obscured UPVC double-glazed window to the side ensures privacy
Second Floor -
Office - A short staircase leads to a study with a UPVC double glazed window to the front. Providing storage with the eaves.
Outside -
Rear Garden - The generous garden is laid mainly to lawn, providing a spacious and lush area perfect for relaxation or outdoor activities. Flowering plants and vibrant borders add colour and texture, enhancing the natural beauty of the space. Decorative paving leads to an Indian stone patio area, ideal for both outdoor entertaining and creating a designated play area. A charming wood-framed gazebo adds an inviting touch, offering a shaded retreat for enjoying the garden in comfort.
Detached Double Garage/Driveway - The stone-flagged gated driveway provides a welcoming entrance to the property, offering convenient parking for two cars. The driveway leads to a detached garage, featuring an electric roller door for ease of access. Inside, the garage is equipped with both power and light, making it a versatile space for storage, a workshop, or additional parking.
Property Ref: 19248_33699300
Similar Properties
4 Bedroom Detached House | Guide Price £350,000
GUIDE PRICE £350,000 - £360,000Nestled in the charming area of Ladylea Close, Worksop, this impressive detached house of...
Princess Way, Hodthorpe, Worksop
4 Bedroom Detached House | Guide Price £349,995
PLOT 8The Fraser is a beautifully designed three-storey home, perfect for modern family living. As you enter, a spacious...
Queens Road, Hodthorpe, Worksop
4 Bedroom Detached House | Guide Price £349,995
PLOT THREEWelcome to the Jarvis, with its abundant living spaces and undeniable sense of style, The Jarvis caters beauti...
4 Bedroom Detached House | Guide Price £355,000
PLOT 10The Murphy is a beautifully appointed home designed with modern family living in mind, offering stylish interiors...
Costhorpe, Carlton in Lindrick, Worksop. S81 9QR
4 Bedroom Detached House | £360,000
PLOT 77 The WisteriaThe Wisteria is a stunning example of an executive quality four bedroom detached with double detache...
Lampman Way, Costhorpe, Worksop
4 Bedroom Detached House | Guide Price £360,000
INCENTIVES AVAILABLE: £5000 towards stamp duty and £1000 towards solicitors. Nestled in the charming area of Costhorpe,...

Burrell’s Estate Agents (Worksop)
Worksop, Nottinghamshire, S80 1JA
How much is your home worth?
Use our short form to request a valuation of your property.
Request a Valuation
