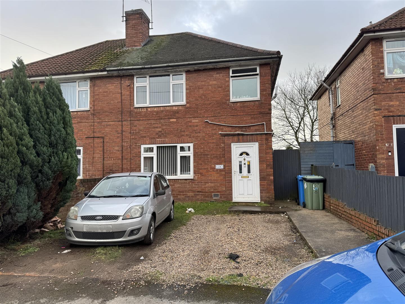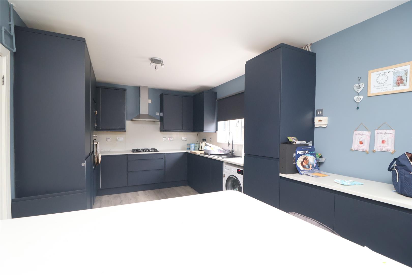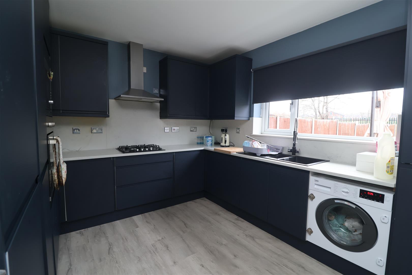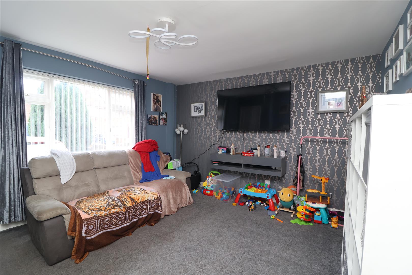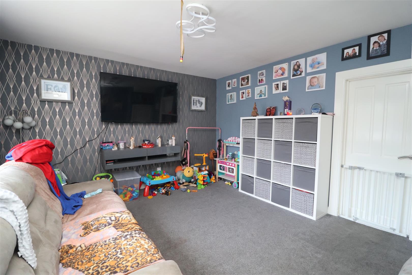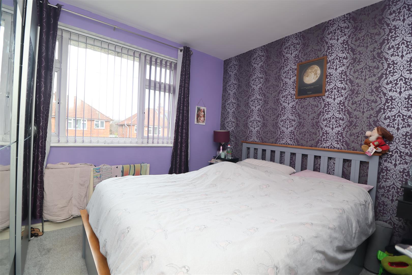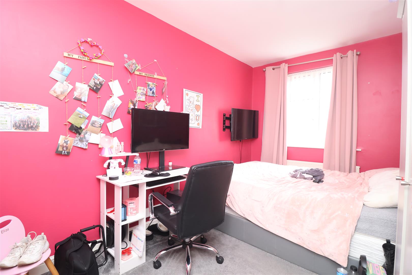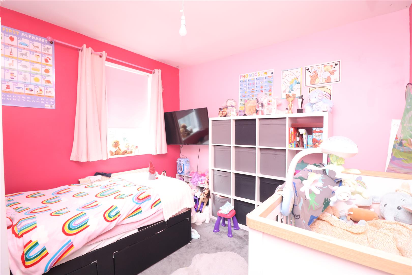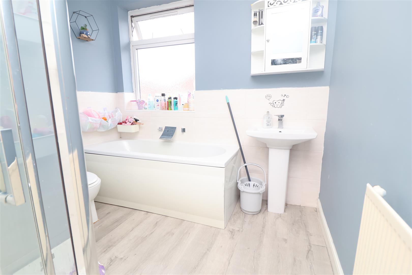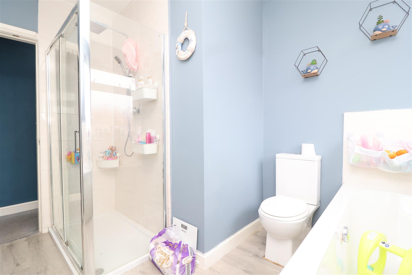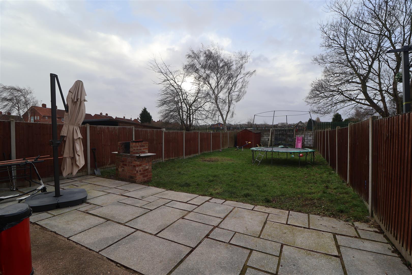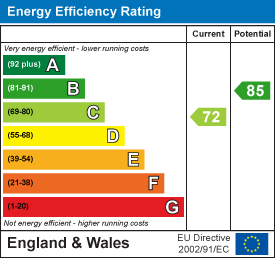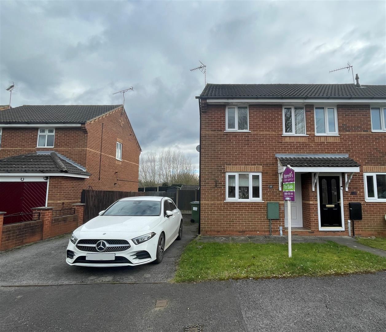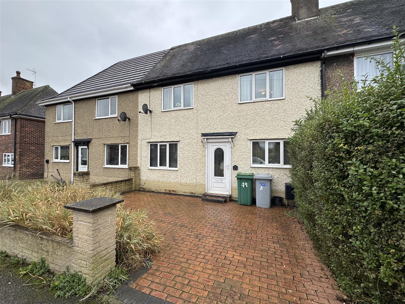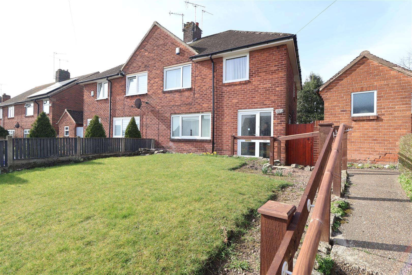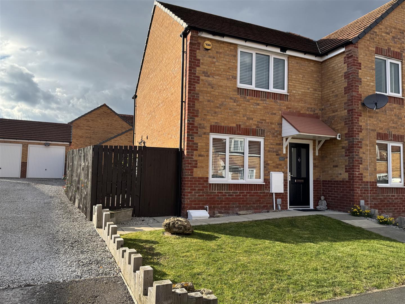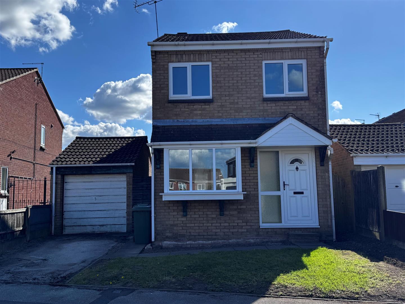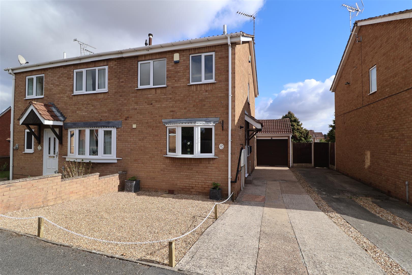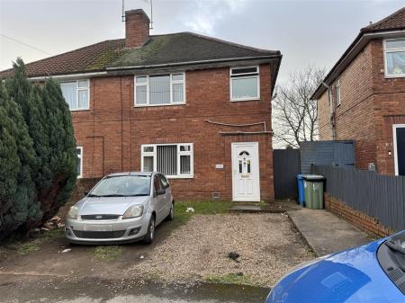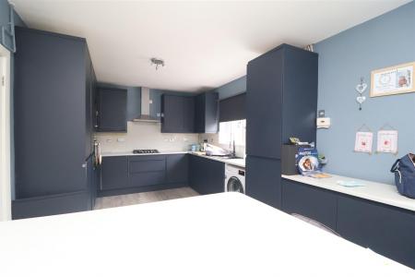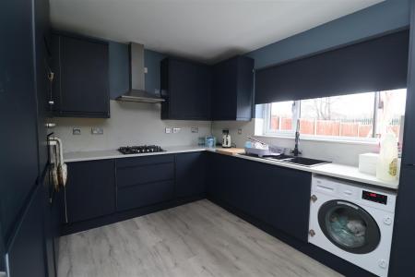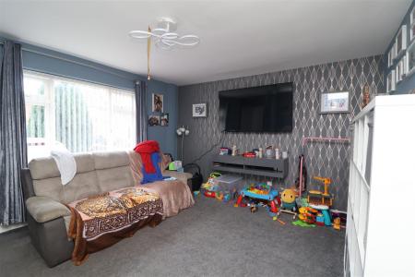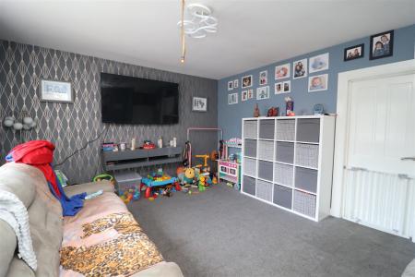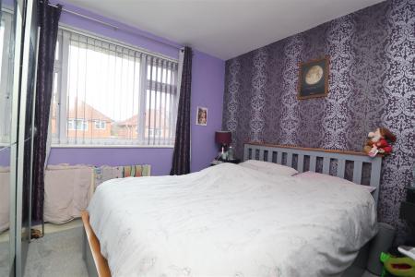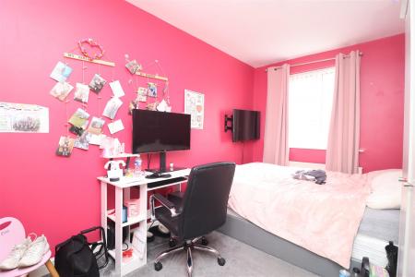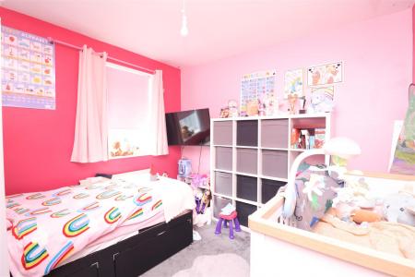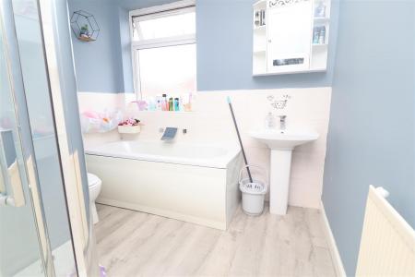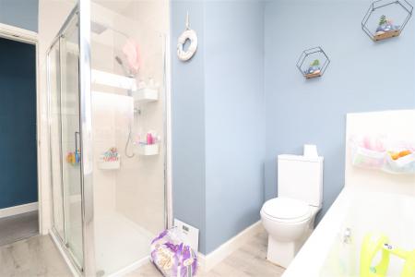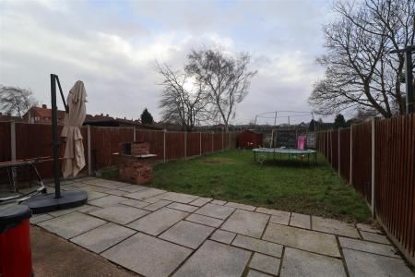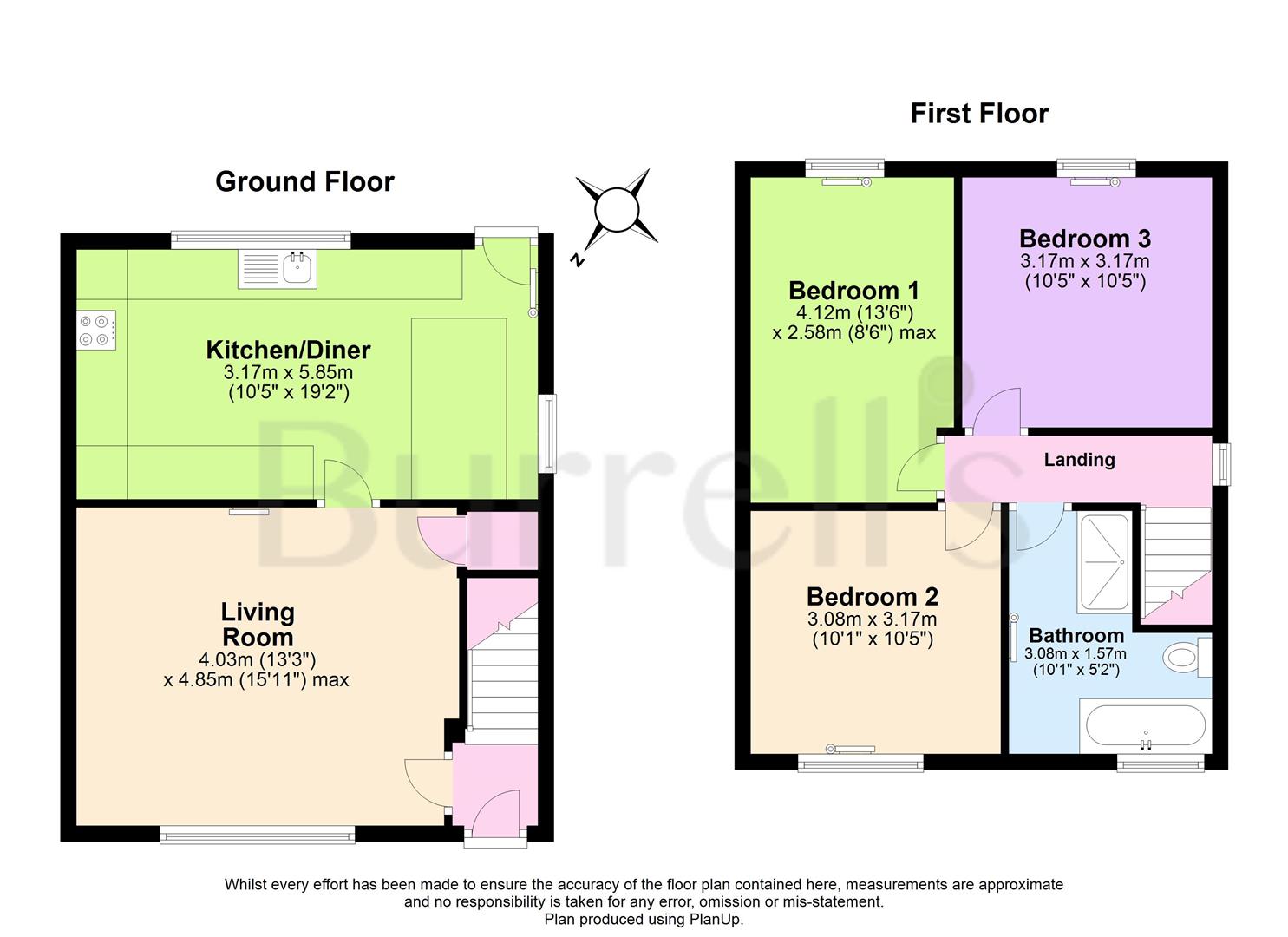- Semi Detached House
- Three Bedrooms
- Kitchen/Diner
- Double Glazed
- Gas Central Heated
- Viewings Advised
3 Bedroom Semi-Detached House for sale in Worksop
Nestled on Radford Street in Worksop, this delightful semi-detached house offers a perfect blend of comfort and convenience. With three well-proportioned bedrooms, this property is ideal for families The layout is thoughtfully designed, providing ample room for relaxation and entertaining.
Spanning an impressive 1,054 square feet, the house boasts a welcoming atmosphere, enhanced by natural light that flows through its well-placed windows.
The location on Radford Street is particularly appealing, as it offers a sense of community while being conveniently close to local amenities. Residents will appreciate the nearby shops, schools, and parks, making it an excellent choice for families and individuals alike.
This property presents a wonderful opportunity for those looking to settle in a vibrant area of Worksop. With its spacious layout and prime location, it is sure to attract interest from a variety of buyers. Do not miss the chance to make this charming house your new home.
Ground Floor -
Entrance Hall - Upvc front door leading into the entrance hall, giving access tot he lounge and first floor via stairs.
Lounge - 4.01 x 4.72 (13'1" x 15'5") - Large Upvc window to the front elevation adding an abundance of natural light, gas central heating radiator, leading through to the kitchen/diner.
Kitchen/Diner - 5.71 x 3.12 (18'8" x 10'2") - Modern navy kitchen with matching handle-less wall and base units, quartz effect work top, composite sink and drainer with pull out spray tap. Fitted fridge/freezer, microwave, fan oven. Gas hob and stainless steel extractor hood, laminate flooring, Upvc door leading onto the rear garden.
Outside -
Bedroom One - 3.09 x 3.09 (10'1" x 10'1") - Upvc window to the front elevation, gas central heating radiator.
Bedroom Two - 4.03 x 2.51 (13'2" x 8'2") - Upvc window to the rear elevation, gas central heating radiator.
Bedroom Three - 3.09 x 3.12 (10'1" x 10'2") - Upvc window to the rear elevation, gas central heating radiator.
Family Bathroom - Upvc obscure window to the front elevation, four piece bathroom suite which consists of; enclosed bath, enclosed shower cubicle, pedestal sink, low flush w/c.
Outside -
Rear Garden - Outside is a fully enclosed rear garden with patio area leading to the rear which is laid to lawn.
Front Elevation - The owners are currently using the front lawn as a parking area, this can be changed to a driveway subject to relevant permissions from the local council.
Property Ref: 19248_33627812
Similar Properties
2 Bedroom End of Terrace House | Guide Price £140,000
***GUIDE PRICE £140,000 - £150,000***This well-presented two-bedroom end-terrace home is perfect for first-time buyers,...
Fifth Avenue, Edwinstowe, Mansfield
3 Bedroom Terraced House | Guide Price £140,000
Guide price £140,000 - £150,000Welcome to this charming mid-terrace house located on Fifth Avenue in the picturesque vil...
3 Bedroom Semi-Detached House | Guide Price £140,000
***GUIDE PRICE £140,000 - £150,000***Located in the popular Kilton area, this three-bedroom semi-detached home offers an...
Cemetery Road, Langold, Worksop
2 Bedroom Semi-Detached House | Guide Price £150,000
GUIDE PRICE: £150,000-£160,000Burrells are delighted to bring to the market this semi-detached house offers a perfect bl...
3 Bedroom Detached House | Offers in region of £150,000
Fantastic Renovation Opportunity - Ideal for Investors & First-Time BuyersThis three-bedroom detached house with a detac...
2 Bedroom Semi-Detached House | £155,000
This well-presented 2-bedroom semi-detached property is situated in a popular area, offering easy access to local amenit...

Burrell’s Estate Agents (Worksop)
Worksop, Nottinghamshire, S80 1JA
How much is your home worth?
Use our short form to request a valuation of your property.
Request a Valuation
