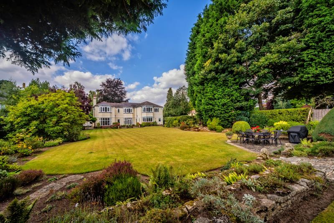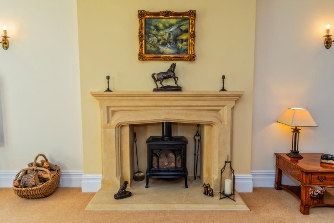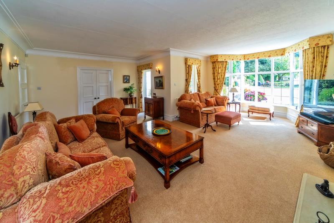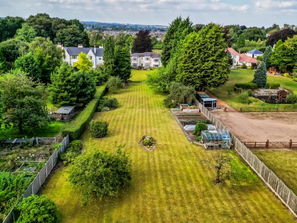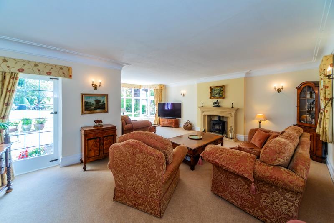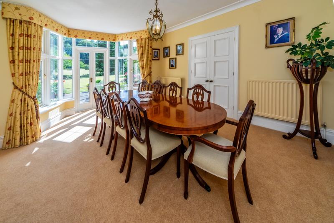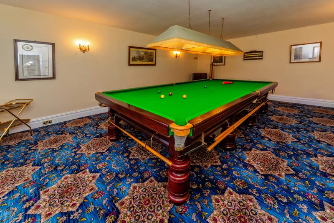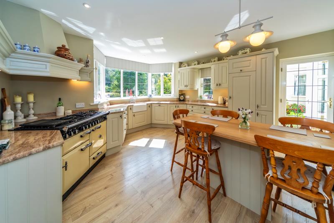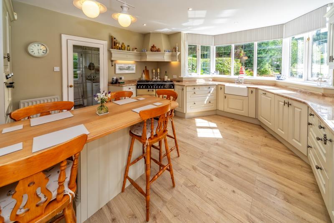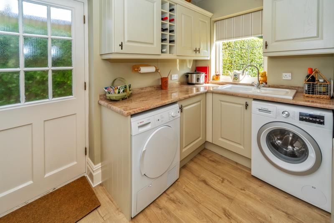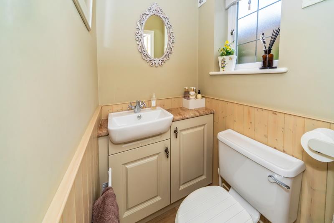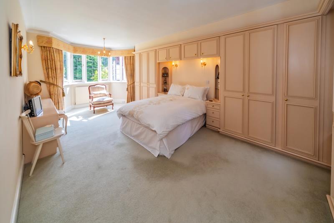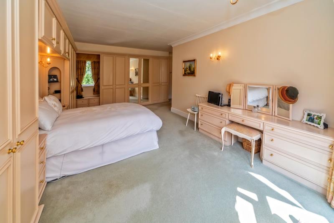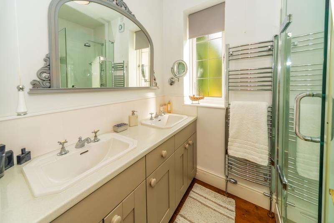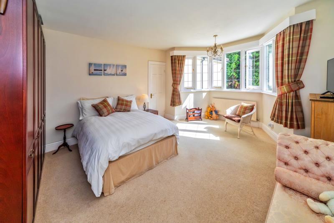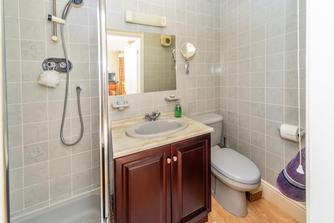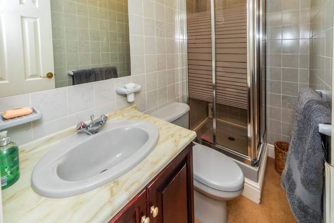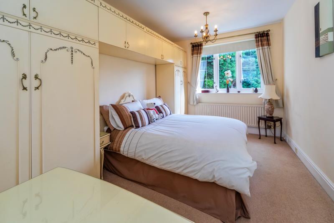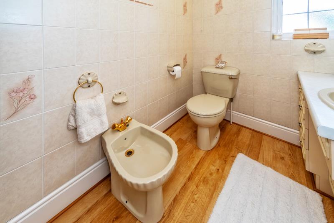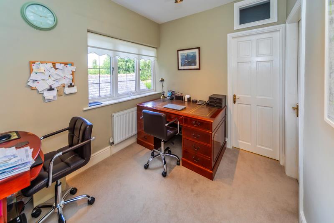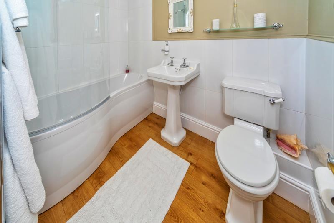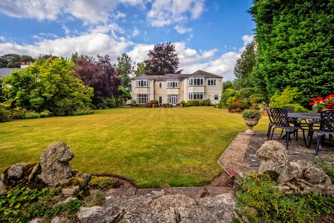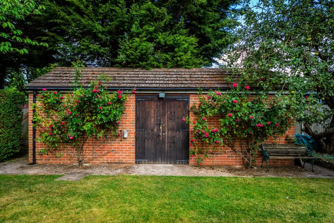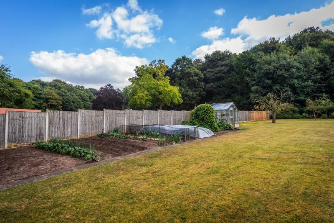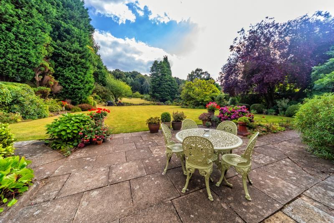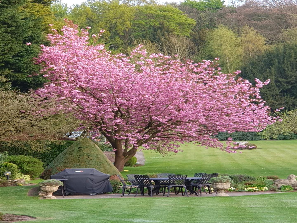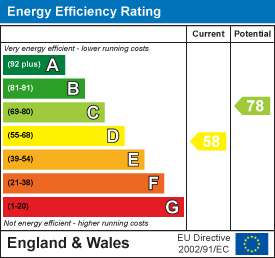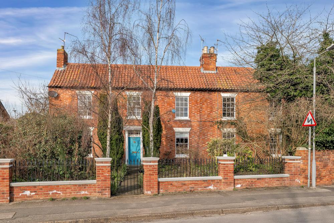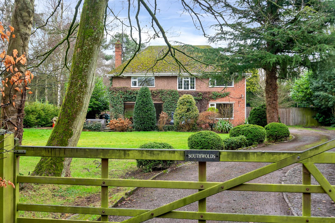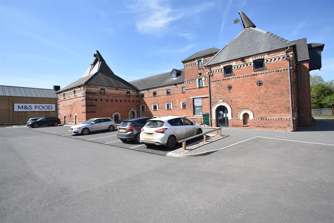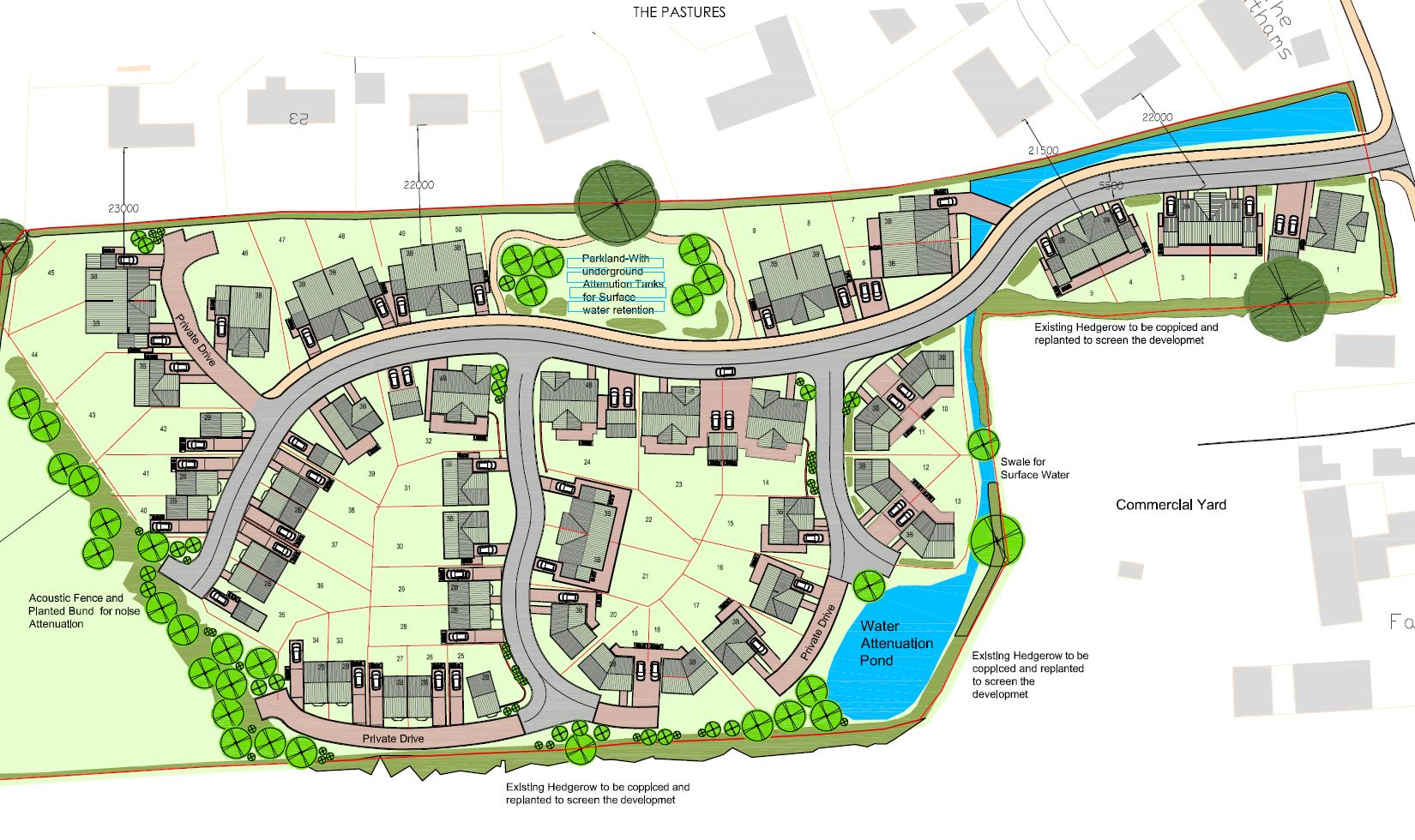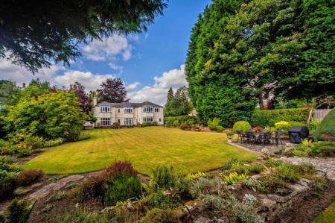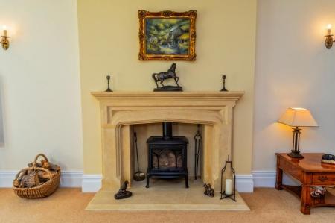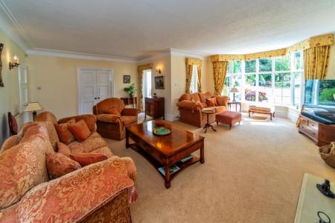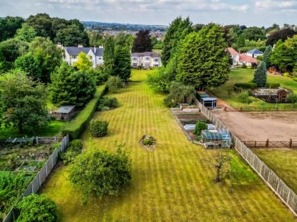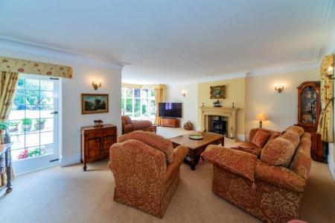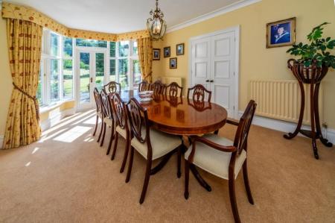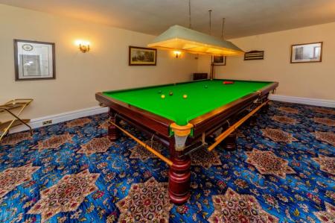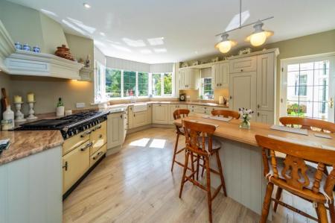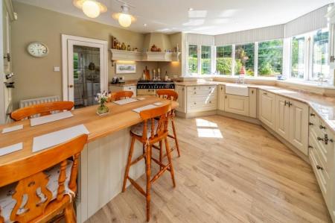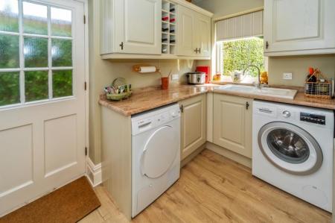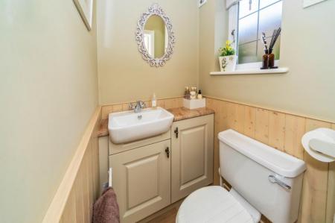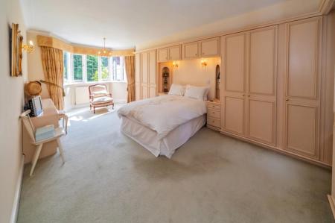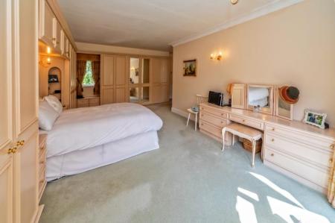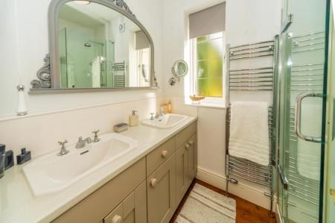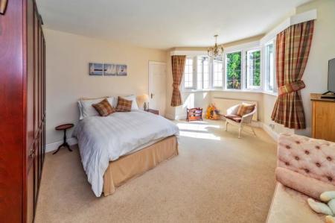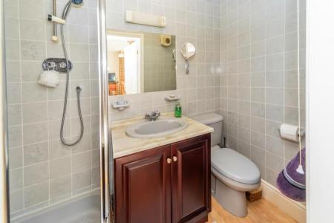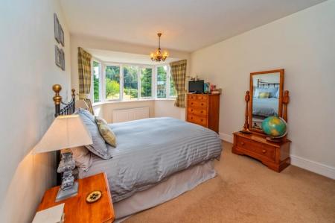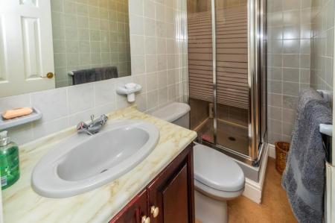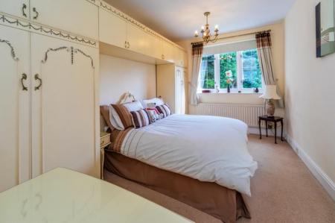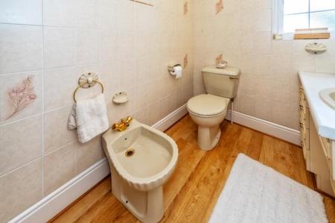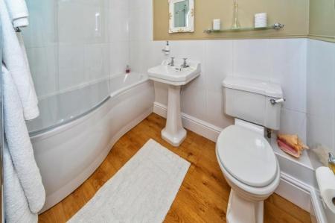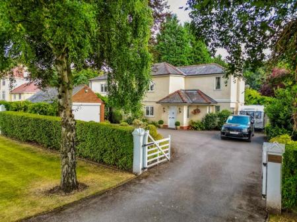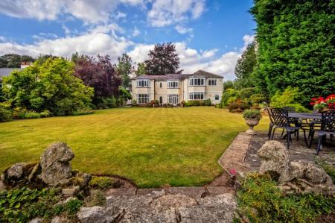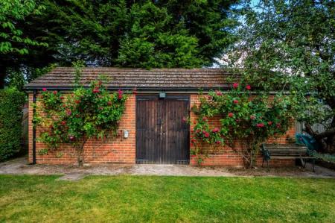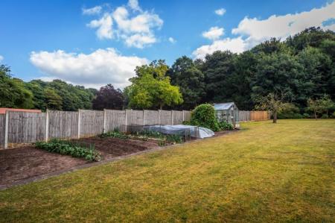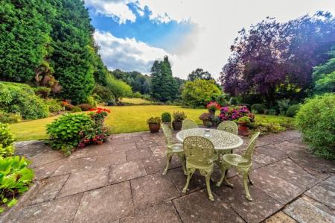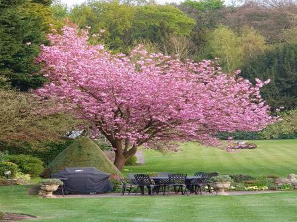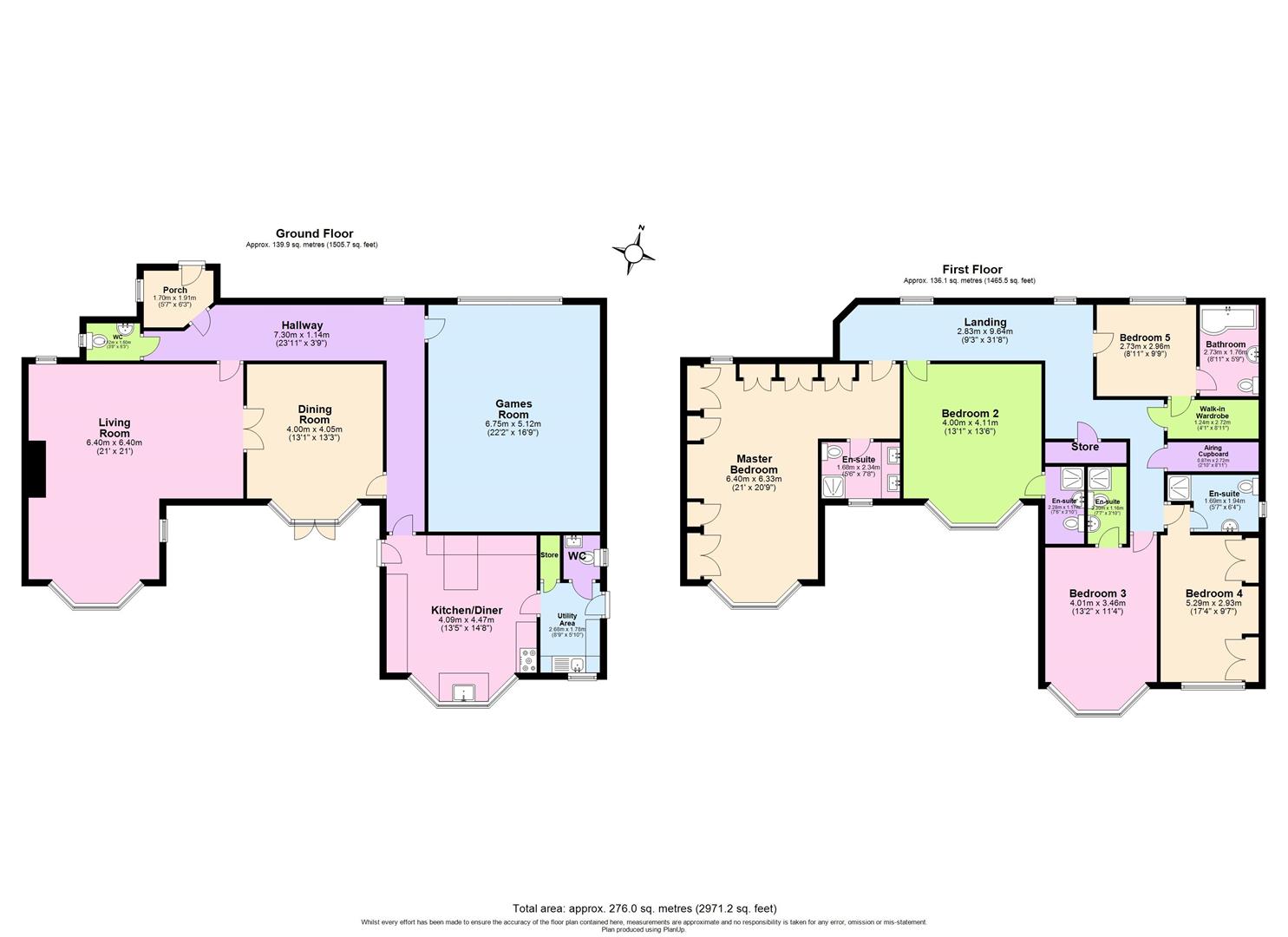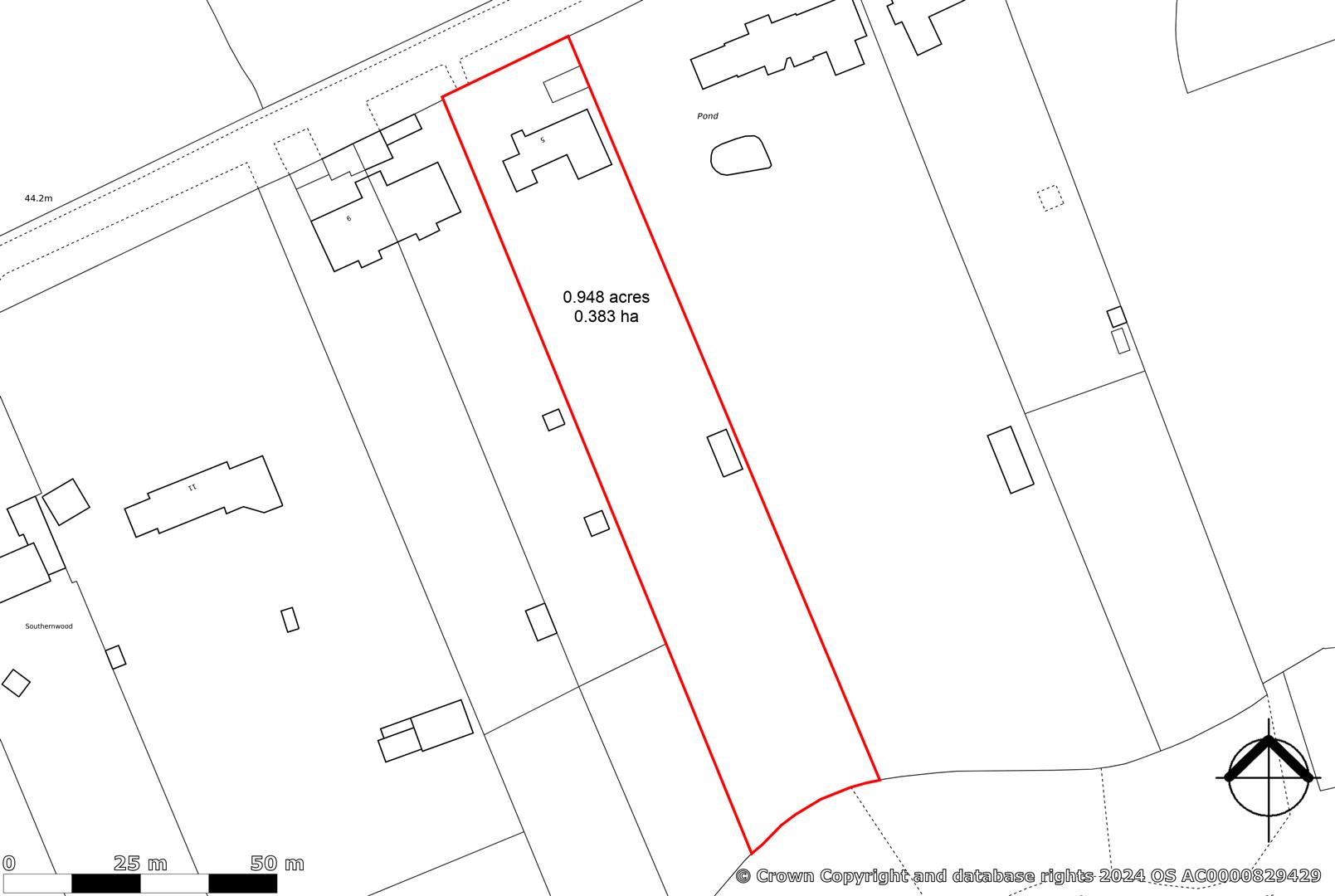- A Fine Countryside Residence, Grounds of 1 Acre or thereabouts
- Five Bedrooms, All En-Suite
- Lounge, Dining Room and Games Room, Fitted Kitchen, Utility and Cloakrooms
- All Rooms South Facing
- Central Heating and Double Glazed Throughout
- Garden Store and Greenhouse
- Private Road and Countryside Location
- Worksop Town Centre 1 miles, M1 and A1 Trunk Roads 15 mins drive
- Retford & Newark Main Line Trains to King's Cross
- EPC TBC
5 Bedroom House for sale in Worksop
A fine countryside residence providing two reception rooms, games room, spacious fitted kitchen, five bedrooms, all en-suite and beautiful grounds extending to 1 acre or thereabouts. The rooms are all south facing with a delightful aspect of the garden and woodland beyond. The property is situated on a private road with a number of high value properties within this delightful countryside location, whilst convenient for Worksop, the M1 and A1, Retford and Newark mainline railway stations.
The tall wide window openings and bays provide especially light and airy rooms. The accommodation flows with ample storage and no wasted space. The property is approached by two pairs of field gates with a tarmacadam driveway and turning. The grounds are well laid out with minimum maintenance required and neatly cut grass. The detached garage and brick built garden store have security systems. The property is well maintained and nicely decorated throughout.
The ground floor accommodation provides a porch entrance, reception hall, archway recess, cloakroom, lounge with bay window, separate dining room with bay window, games room, a fitted kitchen with Rangemaster, utility and rear entrance cloakroom. The first floor provides a galleried landing, master bedroom suite with bay window and en-suite, guest bedroom with bay window and en-suite, bedroom three with bay window and en-suite, lobby with two gas boilers providing independent heating and hot water on ground and first floor levels, bedroom four with en-suite and bedroom five/study with en-suite and walk-in wardrobe. Mains gas is connected to the property.
Castle Farm Lane is adjacent to the Worksop Manor Estate. The entrance is secluded and this is a private road. The garden extends to established woodland adjacent to the south boundary. Just opposite to the property is newly planted woodland. Indeed, an idyllic location whilst only a mile or so from Worksop town centre. The location is also convenient for access points to the M1, A1 commuting to Sheffield, Retford, Doncaster and Newark.
There are excellent schools in the Worksop area. The Outwood Academy Valley has been rated outstanding by Ofsted. Worksop College and Ranby House Independent Schools are nearby.
The 1 acre plot was sold by the Estate circa 1925 when Oak House was originally constructed. Extensions were built 1955 and by the present owners around 1990. The property has rendered masonary elevations under a slate roof. Double glazed windows are mostly leaded lights. Central heating is gas fired and the following accommodation is provided:
Ground Floor -
Entrance Porch - With panelled entrance door, Quarry tiled floor, dado rail and moulded ceiling cornice.
Reception Hall - Staircase, moulded ceiling cornice, dado rail and fitted wall lights. Archway and recess.
Cloakroom - Low suite WC, basin, radiator, extractor and wall light.
Lounge - 7.47m x 3.96m (24'6 x 13') - (measured into the south facing bay window plus recess 13' x 8'2)
A focal point of the room is the fine stone fireplace surround with fitted gas stove. Two radiators and moulded ceiling cornice. Centre opening doors to the dining room, linking the two rooms for entertaining purposes.
Dining Room - 5.18m x 4.04m (17' x 13'3) - (measured into the south facing bay window)
Cove ceiling cornice, two double panelled radiators.
Inner Hall - With radiator, moulded ceiling cornice and dado rail.
Games Room - 6.78m x 5.16m (22'3 x 16'11) - Full size snooker table and light unit. Two radiators, wall fitted picture light.
Kitchen - 5.11m x 4.52m (16'9 x 14'10) - (measured into the south facing bay window).
Fitted wall cupboards, base units and granite working surfaces incorporating a Belfast sink. Rangemaster with six burner gas hob, Smeg multil-function microwave, tall freezer and separate refrigerator. Integrated dishwasher. The units incorporate an island breakfast bar. LED ceiling lighting.
Utility Room - 2.79m x 1.80m (9'2 x 5'11) - With pantry cupboard, sink unit and drainer, wall cupboards, plumbing for a washing machine. LED lighting and external door.
Cloakroom - With low suite WC, basin with cabinets, radiator.
First Floor -
Galleried Landing - With radiator and moulded ceiling cornice.
Master Bedroom One - 6.71m;2.74m x 3.66m;1.52m (22;9 x 12;5) - (measured into the bay plus 8'3 x 7'5)
Extensive range of fitted wardrobes comprising two double and two single, two bedside tables and high level cupboards, plus a range of three double wardrobes. Double panelled radiators.
En-Suite - 2.39m x 1.68m (7'10 x 5'6) - Shower with glass screen, twin basins and cupboards. Low suite WC, chrome heated towel rail.
Guest Bedroom Two - 5.23m x 4.04m (17'2 x 13'3) - (measured into the south facing bay)
Radiator.
En-Suite - 2.24m x 1.27m (7'4 x 4'2) - With shower, vanity unit with basin, low suite WC. Fully tiled walls, radiator.
Bedroom Three - 5.23m x 3.48m (17'2 x 11'5) - (measured into the south facing bay)
En-Suite - 2.29m x 1.14m (7'6 x 3'9) - Shower cubicle, basin with cabinets, low suite WC. Fully tiled walls, extractor, radiator and fluorescent lighting.
Lobby - With walk-in airing cupboard containing the two gas fired central heating boilers and the hot water cylinders. The boilers independently provide ground floor heating and separately a boiler for the first floor radiators and hot water system.
Bedroom Four - 4.45m x 2.90m (14'7 x 9'6) - (excluding the door reveal)
South facing, Fitted wardrobes. radiator.
En-Suite - 1.91m x 1.73m (6'3 x 5'8) - Shower cubicle, low suite WC, basin, bidet, fully tiled walls and fluorescent lighting.
Bedroom Five/Study - 3.00m x 2.49m (9'10 x 8'2) - Window with front aspect. Radiator.
Dressing Room/Walk In Wardrobe - 2.74m x 1.35m (9' x 4'5) - Connecting door to the lobby.
En-Suite - 2.44m x 1.65m (8' x 5'5) - Bath with shower attachment/rain shower. Basin, low suite WC, half tiled walls and chrome heated towel rail.
Outside -
Garage - 6.71m x 4.27m (22' x 14') - Constructed of brick elevations under a slated roof. Folding doors, Crittal metal framed windows, fluorescent light and power points.
There are two sets of field gates providing entrances to the property with turning and parking space. Tarmacadam surface to the side of the property with a secure gate. Outside power point and TV point.
The rear garden extends to the south of the property. The long garden with lawn, concrete posts and vertical boarded fencing to the upper side boundaries.
Greenhouse - 3.66m x 3.05m (12' x 10') - With water and electricity connected.
Garden Store - 7.62m x 3.05m (25' x 10') - Of brick construction under a tiled roof. Fluorescent lighting, power points and water connected. Two separate security alarm systems.
There is a neat vegetable garden and compost clamp.
There is an extensive paved patio area adjacent to the south elevation of the house.
Services - Mains water, electricity, gas are all connected to the property. Drainage is by means of a septic tank with a soak away system.
Tenure - The property is freehold.
Disclosure - the Vendor's of this property are related to a Director of Richard Watkinson & Partners.
Possession - Vacant possession will be given on completion.
Viewing - Strictly by appointment with the selling agents.
Council Tax - The property comes under Bassetlaw District Council Tax Band G.
Property Ref: 59503_33424871
Similar Properties
Manor Grove, Normanton-On-Trent, Newark
House | £875,000
A fine modern individually built house providing open plan living space, a garden room, family room, four principal bedr...
5 Bedroom Detached House | Guide Price £850,000
Exceptionally spacious and well planned Hampton Lodge provides five bedroomed accommodation, triple garage, games room,...
Main Street, Balderton, Newark
4 Bedroom Detached House | £795,000
Manthorpe Lodge, a fine late Georgian four bedroom family home which has been refurbished throughout stands on a substan...
5 Bedroom Detached House | Guide Price £1,100,000
*** NO CHAIN - IMMEDIATE VACANT POSSESSION*** Southwolds, a fine modern residence, provides exceptionally spacious groun...
Commercial Property | £1,200,000
A freehold premises completely restored and substantially rebuilt 2024, now let on lease for a term of 7 years producing...
Land, Main Road, Long Bennington, Newark
Plot | £2,500,000
Residential development land opportunity comprising 2.30 hectares (5.68 acres) with outline planning consent for up to 5...

Richard Watkinson & Partners (Newark - Sales)
35 Kirkgate, Newark - Sales, Nottinghamshire, NG24 1AD
How much is your home worth?
Use our short form to request a valuation of your property.
Request a Valuation
