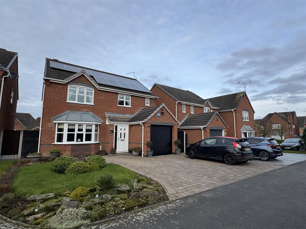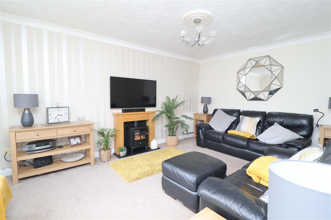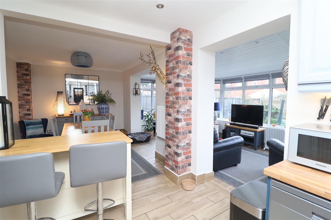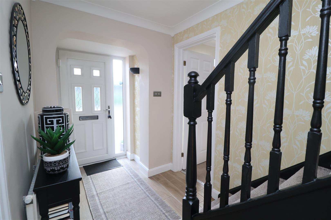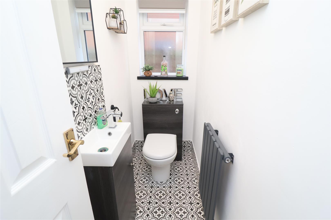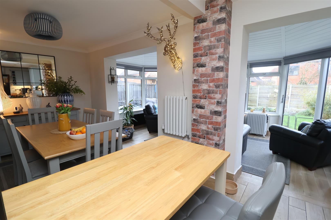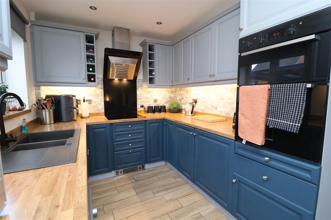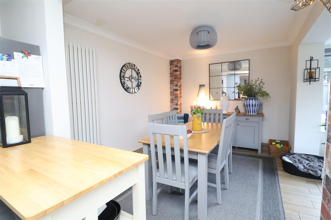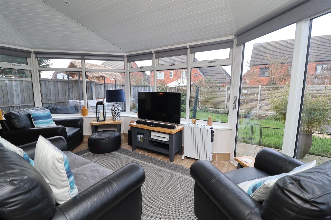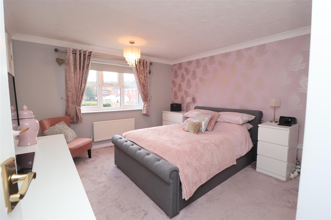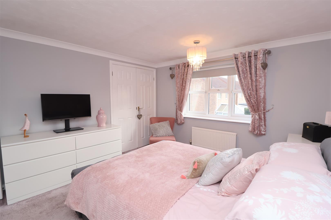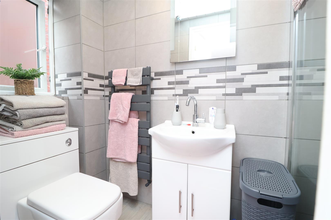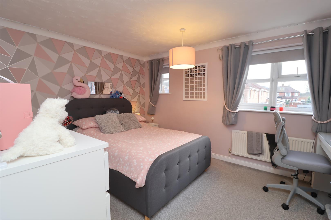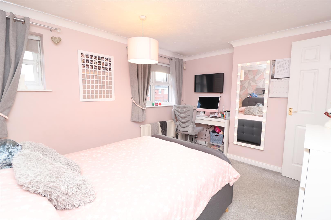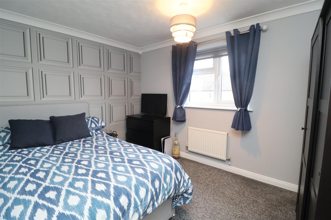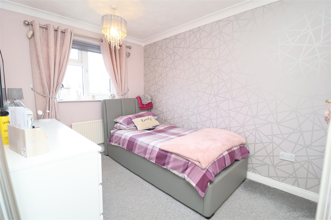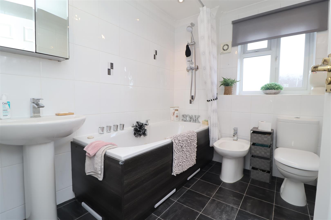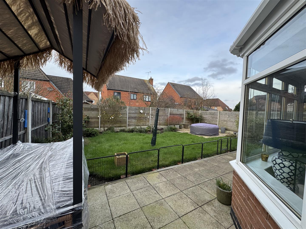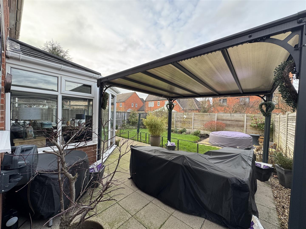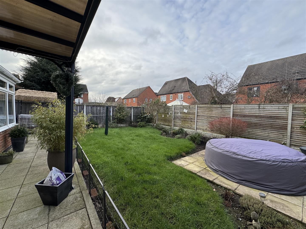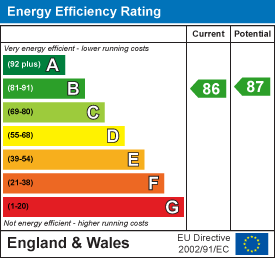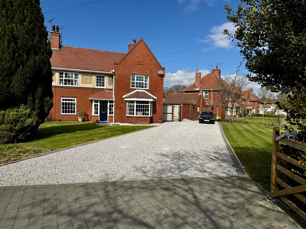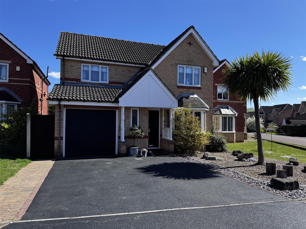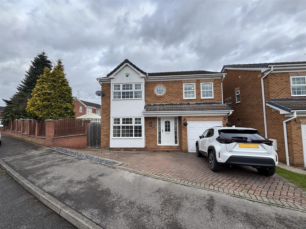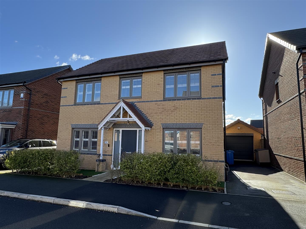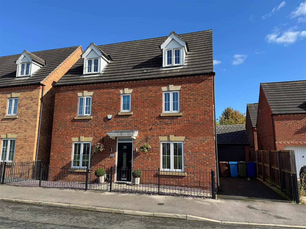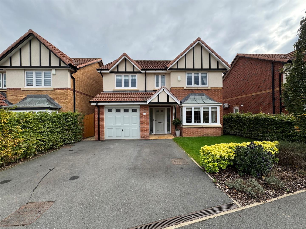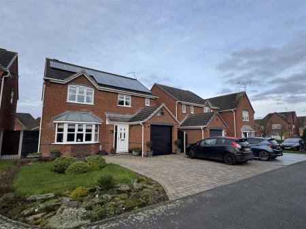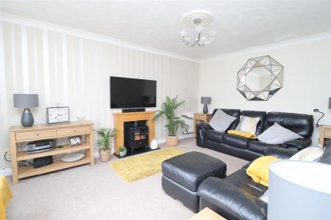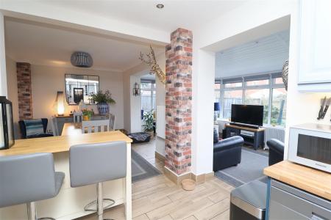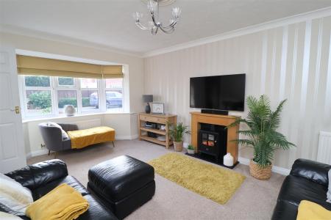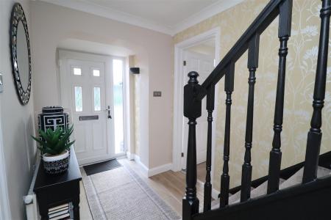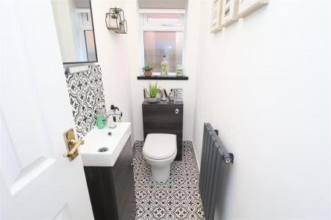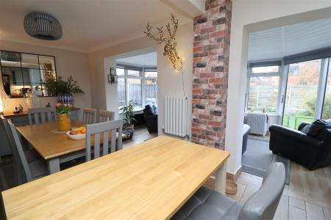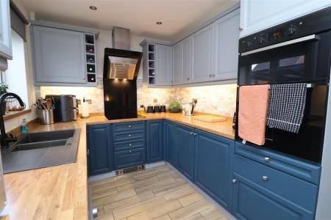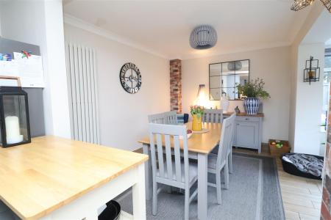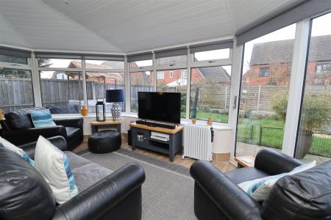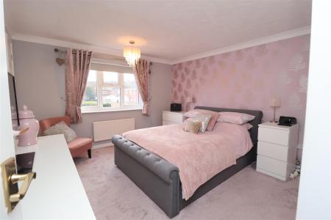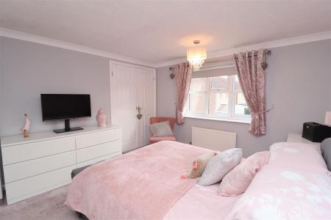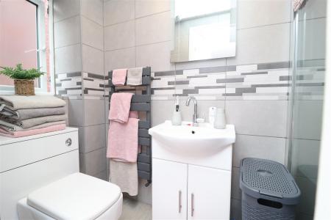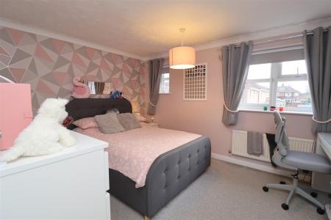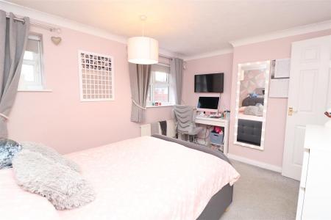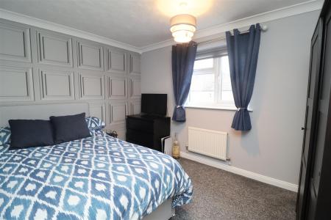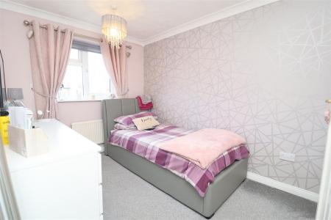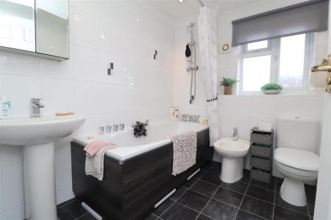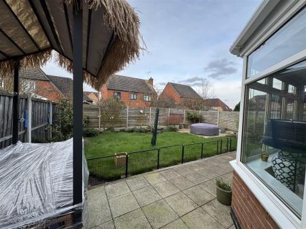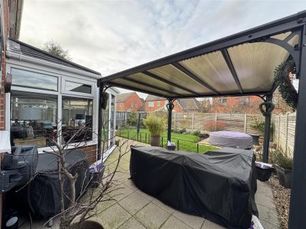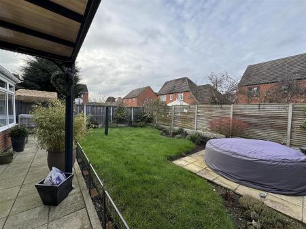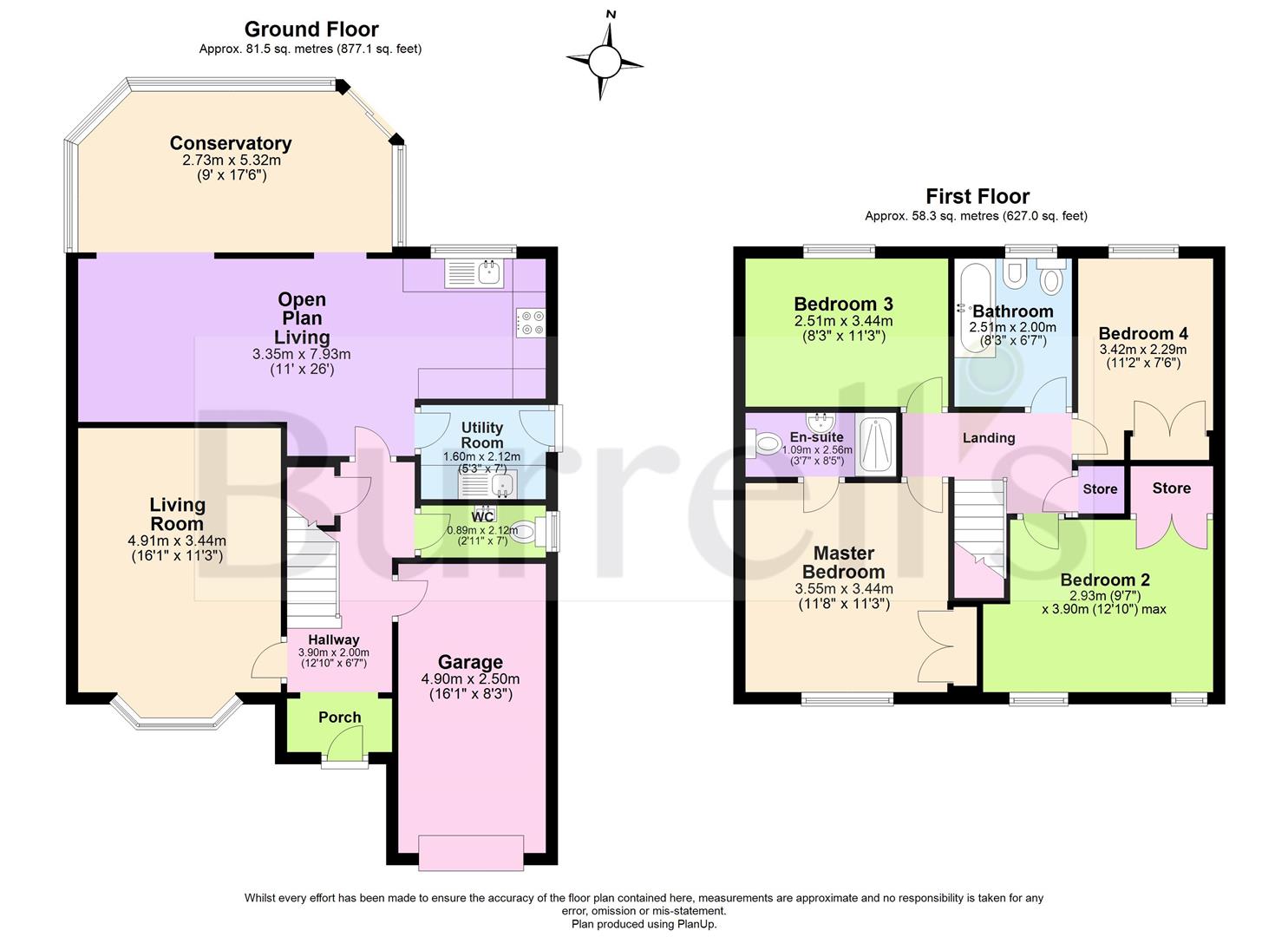- Detached House
- Four Bedrooms
- Extended & Upgraded
- Integral Garage
- Open Plan Kitchen/Dining/Family Room
- Cul De Sac Location
- Solar Panels
- Immaculately Presented
- Viewing Advised
4 Bedroom Detached House for sale in Worksop
Guide Price £325,000 - £335,000
This beautifully presented and meticulously fitted four-bedroom detached family home is situated in an excellent position within a highly sought-after residential development. It offers convenient access to the nearby A57, Worksop town centre, and local amenities. The property has been extensively refurbished by the current owners, with the addition of a rear conservatory (featuring an insulated roof), a refitted kitchen, utility room, bathroom, and ensuite shower room.
The home boasts a very pleasant décor throughout, with a welcoming entrance hall, ground floor WC, and a spacious lounge featuring an attractive bay window. The open-plan dining kitchen is a real highlight, seamlessly opening into the generously sized rear conservatory, perfect for family gatherings and entertaining.
On the first floor, you'll find four well-proportioned bedrooms, including the master with its own ensuite shower room. The family bathroom offers modern finishes and completes this superb family home. This property is truly a must-see, offering comfort, convenience, and a high standard of living.
Ground Floor -
Entrance Hall - The UPVC front door opens into a welcoming entrance hall, providing access to the lounge, downstairs W/C, integral garage, and kitchen. A staircase leads to the first floor, where the bedrooms and additional bathrooms are located. This well-designed layout ensures a seamless flow between key areas of the home.
Lounge - The spacious living room features a large front-facing UPVC bay window, allowing plenty of natural light to flood the space. A feature fireplace with a fire insert adds warmth and charm to the room, creating a cosy focal point. The room is further complemented by a central heating radiator.
Downstairs W/C - The recently fitted downstairs W/C is both stylish and functional, featuring a sleek vanity sink with contemporary chrome fixtures. The closed-flush W/C provides a clean, modern touch to the space. Decorative matching splashback tiles on the floor tie the room together, adding a cohesive and elegant look. An obscure window ensures privacy while allowing natural light to brighten the space.
Kitchen/Dining/Family Room - The open kitchen/dining/family room is a spacious and versatile area, perfect for both everyday living and entertaining. The kitchen features stylish navy and grey shaker-style units, complemented by a wood-effect worktop that adds warmth and texture to the space. It is equipped with high-quality appliances, including a fitted oven, induction hob, and extractor, making it both functional and modern. Mood lighting enhances the atmosphere, allowing you to set the perfect tone for any occasion.
The family area offers a comfortable setting with large UPVC windows overlooking the rear garden, allowing natural light to flood the space. The solid roof with spotlighting creates a bright and airy ambiance, ideal for relaxing or spending time with family. This open-plan room seamlessly combines cooking, dining, and lounging into a welcoming, stylish living space.
First Floor -
Master Bedroom - The master bedroom is a spacious and inviting retreat, featuring built-in fitted wardrobes that offer ample storage while maintaining a clean, streamlined look. A large UPVC window to the front elevation floods the room with natural light, creating a bright and airy atmosphere
Ensuite - The fully tiled ensuite is a sleek and modern space, designed with both style and functionality in mind. It features a vanity sink with elegant chrome fixtures, offering both storage and a clean aesthetic. The shower provides a spacious, seamless feel, while the low flush W/C ensures a contemporary, minimalist design. An electric mirror with an anti-mist feature adds convenience, ensuring clarity even after a shower.
Bedroom Two - Bedroom two is a well-appointed and comfortable space, featuring built-in wardrobes that provide ample storage while maintaining a sleek, uncluttered look. A large UPVC window to the front elevation allows plenty of natural light to fill the room, creating a bright and airy atmosphere.
Bedroom Three - Bedroom three is a cozy and peaceful space, featuring a large UPVC window to the rear elevation that allows natural light to pour in, offering views of the garden or outdoor surroundings.
Bedroom Four - Bedroom four is a charming and versatile space, featuring a UPVC window to the rear elevation that brings in natural light and offers pleasant views of the garden or backyard. The room is well-suited for various uses, whether as a bedroom, home office, or hobby room.
Family Bathroom - The four-piece bathroom suite is both luxurious and functional, designed for ultimate comfort and convenience. It includes a spacious bath with a jacuzzi feature, perfect for relaxing after a long day, with a shower overhead for added versatility. The low flush W/C and pedestal sink offer a sleek and modern design, while the bidet adds a touch of practicality and elegance. The entire room is fully tiled, creating a clean, cohesive look that enhances the room's luxurious feel.
Outside -
Rear Garden - The rear garden offers a lovely space for outdoor living, featuring a well-maintained lawn at the rear, providing a perfect area for relaxation or activities. A small iron fence marks the boundary of the patio area, adding a charming and decorative touch while maintaining an open, airy feel. In the patio section, a metal gazebo offers a stylish outdoor shelter.
Front Elevation - The low-maintenance front garden is thoughtfully designed for both practicality and curb appeal. The block paving allows for parking of two cars, providing a neat and durable surface. Feature planting along the front adds a touch of greenery and visual interest, while a small lawn area offers a welcoming, natural element without the need for extensive upkeep. Access to the garage is conveniently located, with the added benefit of lighting and electricity, making it both functional and secure.
Property Ref: 19248_33680947
Similar Properties
Doncaster Road, Costhorpe, Worksop
3 Bedroom Semi-Detached House | Guide Price £325,000
Guide Price £325,000 - £350,000Burrell's are delighted to bring to the market this delightful three-bedroom semi-detache...
4 Bedroom Detached House | Guide Price £320,000
Guide Price £320,000 - £330,000Burrells are delighted to bring to the market, this immaculate four-bedroom detached hous...
4 Bedroom Detached House | Offers Over £300,000
Situated in the sought-after St Anne's estate, this spacious four-bedroom detached home offers modern and versatile livi...
4 Bedroom Detached House | Guide Price £330,000
GUIDE PRICE £330,000 - £335,000Nestled in the charming area of Bluebell Close, Carlton in Lindrick, Worksop. This stunni...
5 Bedroom Detached House | Guide Price £335,000
GUIDE PRICE £335,000 - £345,000Burrells are delighted to bring to the market this Five bedroom detached property located...
4 Bedroom Detached House | Guide Price £340,000
GUIDE PRICE - £340,000 - £350,000PRICED TO SELL !!Welcome to Bramling Cross Mews in Worksop! This stunning detached hous...

Burrell’s Estate Agents (Worksop)
Worksop, Nottinghamshire, S80 1JA
How much is your home worth?
Use our short form to request a valuation of your property.
Request a Valuation
