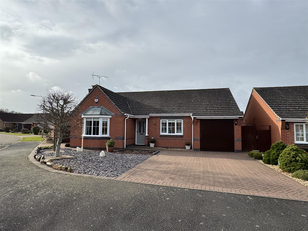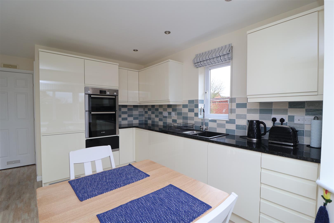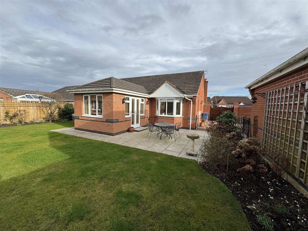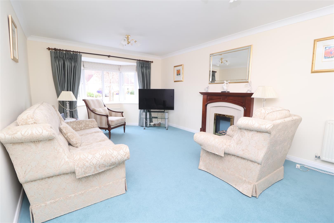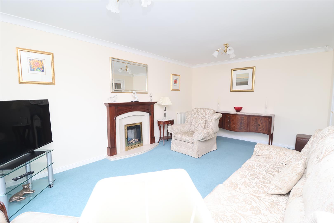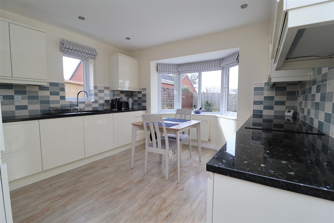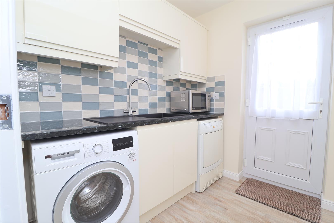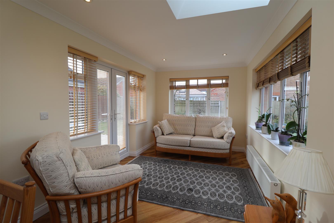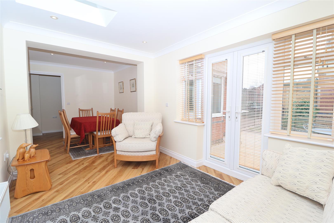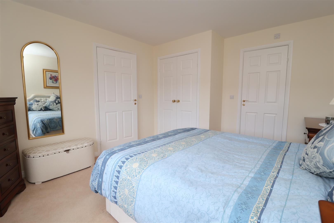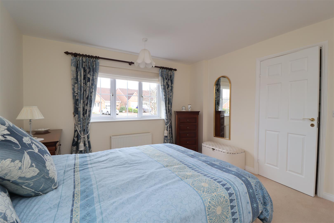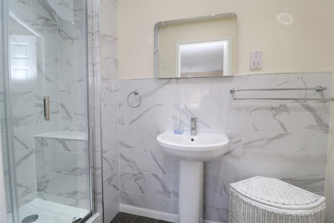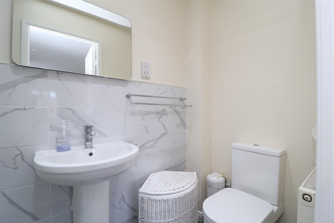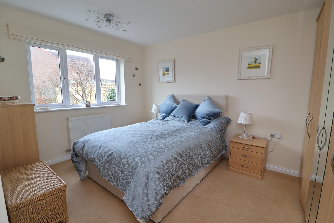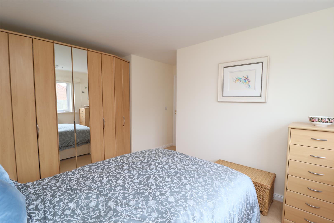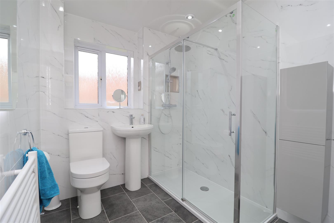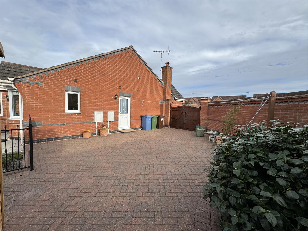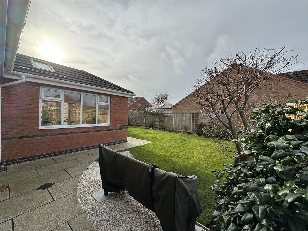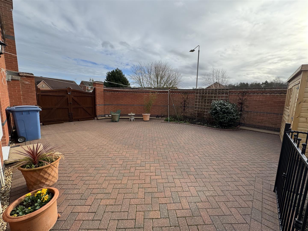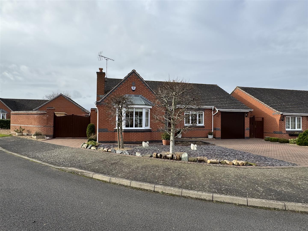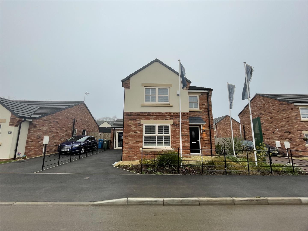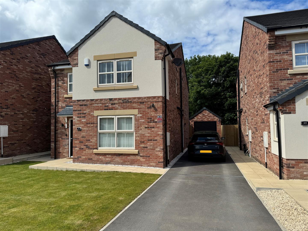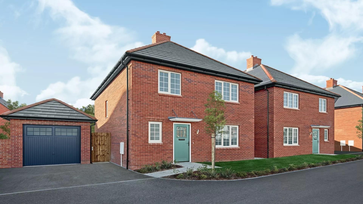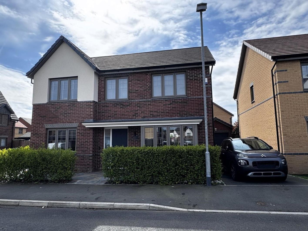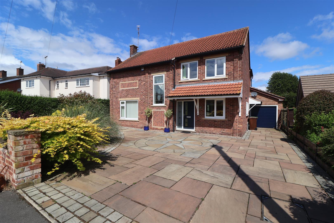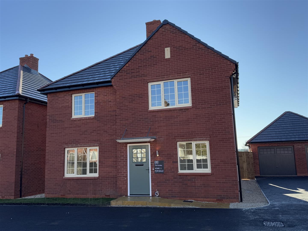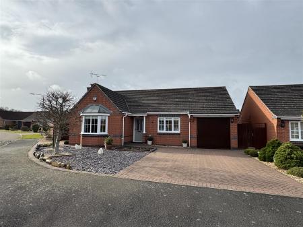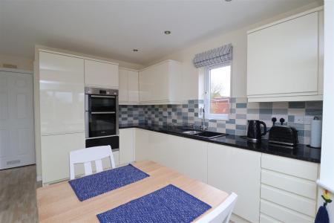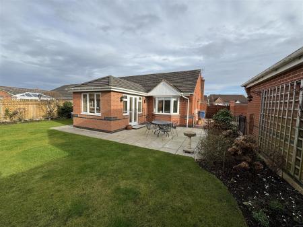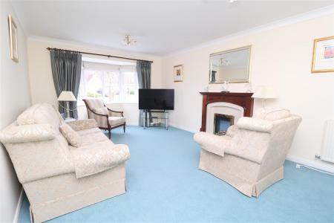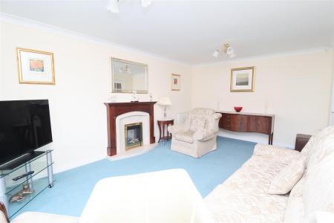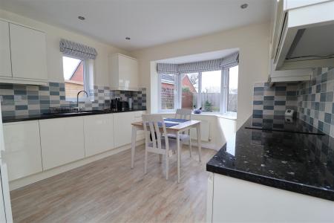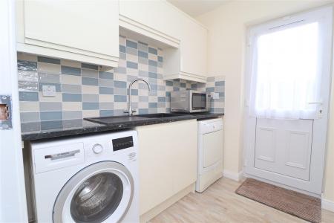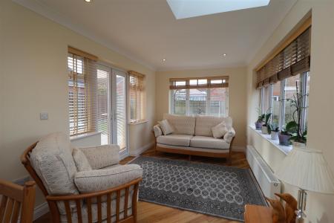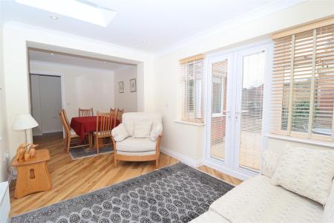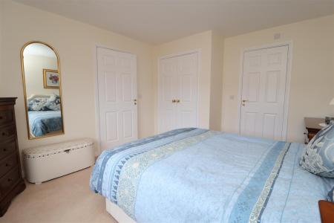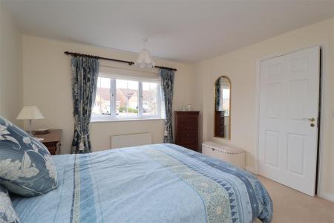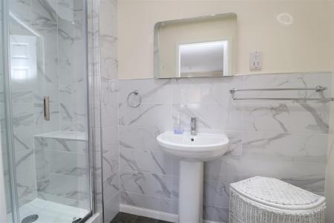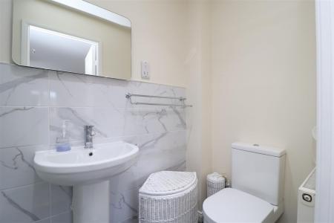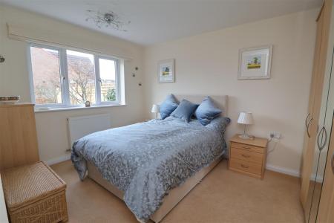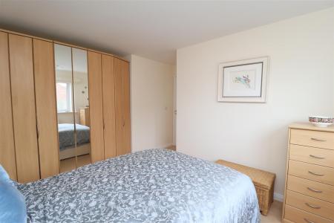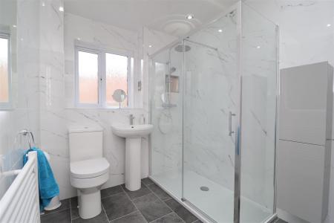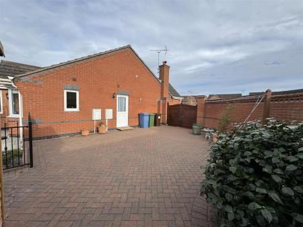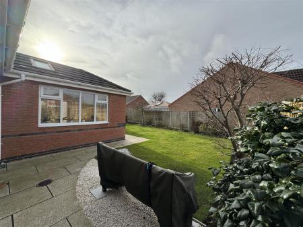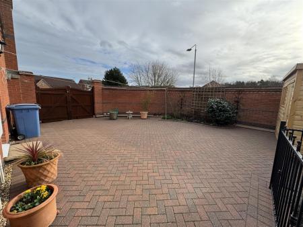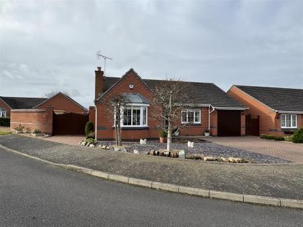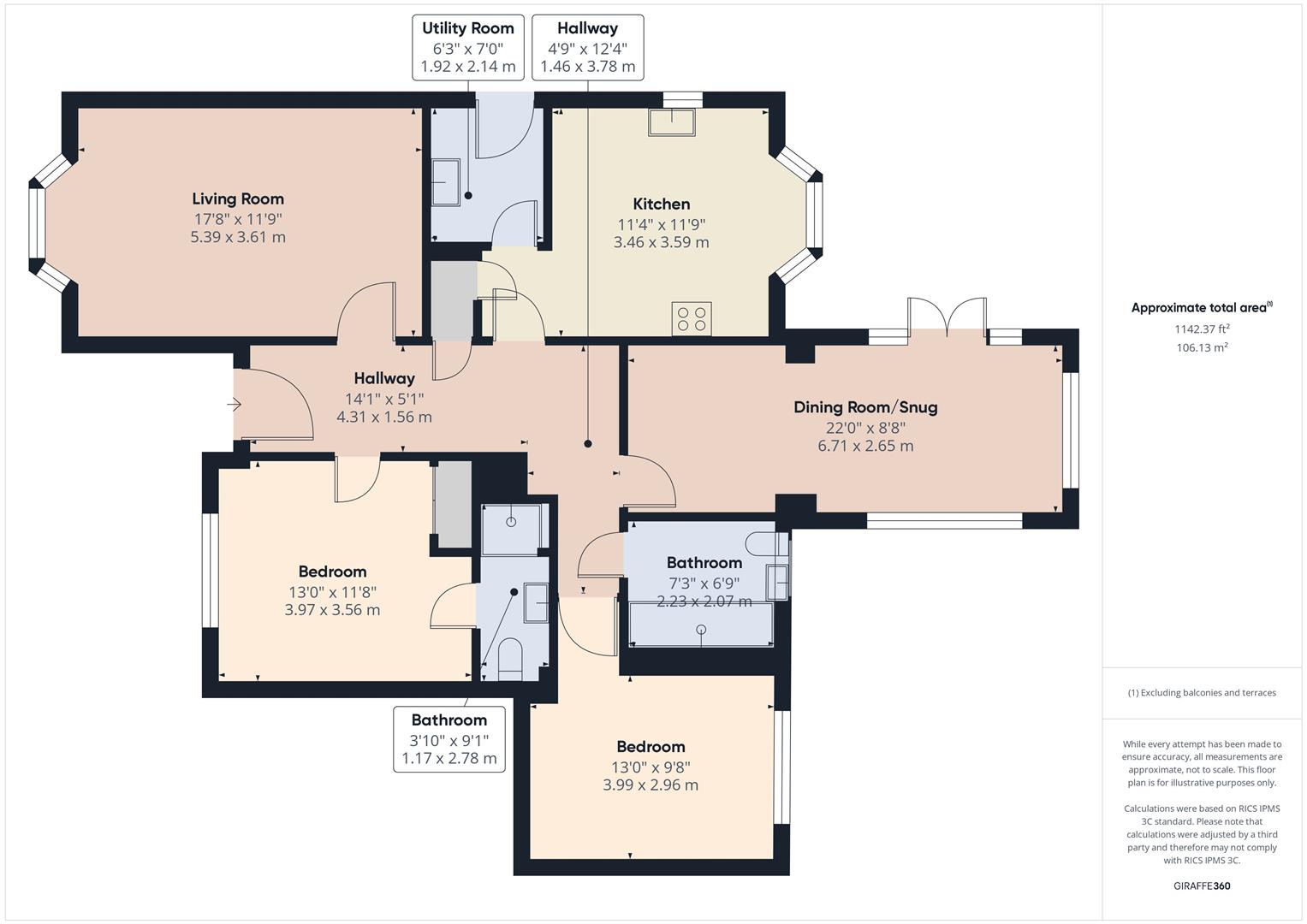- Detached Bungalow
- Two Bedrooms
- Two Driveways
- Dining Room With Additional Snug
- Ensuite To Master Bedroom
- High Quality Finish Throughout
- No Onward Chain
- Viewings Advised
2 Bedroom Detached Bungalow for sale in Worksop
Nestled in the charming area of Hazelwood Grove, Worksop, this delightful detached bungalow offers a perfect blend of comfort and style. With two spacious reception rooms, this property provides ample space for relaxation and entertaining. The two well-appointed bedrooms are designed to ensure a restful night's sleep, while the modern bathroom adds a touch of luxury to your daily routine.
The heart of the home features a stunning kitchen with granite worktops, ideal for those who enjoy cooking and hosting. The Amtico flooring throughout the living areas not only enhances the aesthetic appeal but also ensures easy maintenance. A snug area provides a cosy retreat, perfect for curling up with a good book or enjoying a quiet evening.
Outside, the west-facing garden is a true gem, offering a sun-drenched space to unwind and enjoy the outdoors. The property boasts generous parking facilities, accommodating up to five vehicles, making it convenient for families or those who enjoy entertaining guests. Additionally, there is dedicated parking for a motorhome, catering to those with a passion for travel.
This bungalow is a rare find, combining modern living with practical features in a sought-after location. Whether you are looking to downsize or seeking a peaceful retreat, this property is sure to impress. Don't miss the opportunity to make this lovely bungalow your new home.
Entrance -
Entrance Hall - 1.22m.9.45m x 0.30m.17.07m (4.31 x 1.56) - As you step through the composite front door, you're greeted by a welcoming entrance hall, its sleek Amtico flooring adding both elegance and durability to the space. The smooth, wood-effect design of the flooring guides you effortlessly into the heart of the bungalow. This central hallway provides access to every room in the home, creating a functional yet stylish focal point.
Lounge - 5.39 x 3.61 (17'8" x 11'10") - The lounge is a cozy and inviting space, featuring a large UPVC bay window to the front elevation that floods the room with natural light, creating a bright and airy atmosphere. The window frames the view beautifully, adding a touch of charm to the room. A focal point of the lounge is the elegant wood fire surround, which complements the warm, traditional feel of the space. Nestled within the surround is an electric fire.
Kitchen - 3.46 x 3.59 (11'4" x 11'9") - The kitchen is a sleek and modern space, featuring cream gloss, handleless cupboards that give the room a clean, contemporary look. The smooth surfaces of the cupboards are complemented by stunning granite worktops, adding a touch of luxury to the design. It's equipped with top-of-the-line appliances, including an integrated fridge freezer, a dishwasher, and an induction hob for efficient cooking. The double oven and plate warmer make meal preparation and serving a breeze, catering to all your culinary needs. The walls are half-tiled, adding a practical yet stylish element to the room. A UPVC window overlooks the tranquil rear garden.
Utility Room - 1.92 x 2.14 (6'3" x 7'0") - The utility room seamlessly matches the kitchen in both style and functionality, featuring the same elegant granite worktop that creates a cohesive look throughout the space. There's plenty of room for essential appliances, with designated spaces for both a washing machine and tumble dryer, ensuring the room is both practical and efficient. The clever layout maximizes storage, keeping everything neatly tucked away. A UPVC rear door provides convenient access to the rear garden, making it easy to step outside.
Dining Room/Snug - 6.71 x 2.65 (22'0" x 8'8") - The dining room flows seamlessly into an extended section of the bungalow, creating an inviting space that serves as a snug. This cozy area is surrounded by UPVC windows, offering panoramic views of the garden, allowing natural light to flood the room throughout the day. French doors open directly onto the garden, providing easy access to outdoor living and enhancing the connection between the indoors and the outdoors. The apex ceiling, with its large window, further amplifies the sense of space and light.
Master Bedroom - 3.97 x 3.56 (13'0" x 11'8") - The master bedroom is a spacious and serene retreat, featuring sleek, built-in wardrobes that offer ample storage while maintaining a clean and uncluttered look. A large UPVC window to the front elevation allows natural light to pour into the room, creating a bright and airy atmosphere. From the master bedroom, you have easy access to the ensuite.
Ensuite - 1.17 x 2.78 (3'10" x 9'1") - The ensuite is a luxurious and modern space, beautifully finished with marble-effect tiles that add an elegant, timeless feel to the room. The fitted shower features a handy seating position, offering both comfort and practicality. A low flush W/C is tucked neatly into the corner, contributing to the clean, minimalist look. The pedestal sink completes the space with its simple yet stylish design, and the Karndean flooring adds a touch of warmth and durability.
Family Bathroom - 2.23 x 2.7 (7'3" x 8'10") - The master bathroom is a sophisticated and spacious sanctuary, featuring a large shower that offers a luxurious and modern bathing experience. The sleek pedestal sink and low flush W/C add to the minimalist yet stylish design, creating a clean and functional space. An electric mirror with integrated lighting enhances the room, providing both practicality and a touch of elegance. The bathroom is fully tiled with stunning marble-effect tiles.
Bedroom Two - 3.99 x 2.96 (13'1" x 9'8") - The second bedroom is a peaceful and comfortable space, featuring a large UPVC window that overlooks the rear garden. This window brings in plenty of natural light, creating a bright and airy atmosphere while offering a tranquil view of the outdoor greenery.
Outside -
Garage - The attached garage is both practical and functional, featuring an up-and-over door that provides easy access and secure closure. Inside, the garage is well-lit with ample lighting, ensuring visibility and ease of use, whether you're parking or storing items. The garage is also equipped with electrics.
Rear Garden - The rear garden offers a perfect blend of functionality and beauty, with additional block-paved parking space for a motorhome, providing ample room for larger vehicles. Access to this area is through double wooden gates, which lead to a section enclosed by elegant iron fencing, offering both privacy and charm. A gate from here opens up into the main garden, where you'll find a spacious Indian stone patio area, ideal for outdoor dining, relaxation, or entertaining. The mature garden is a lush oasis, filled with a variety of plants and shrubs that add colour and texture throughout the year. It's a serene and inviting space, perfect for enjoying the outdoors in peace and tranquillity.
Front Elevation - The front of the bungalow features a well-maintained block-paved driveway, leading up to the attached garage for convenient off-road parking. The driveway is bordered by a charming low maintenance slate decorative stones with mature planting to enhance the overall appeal.
Property Ref: 19248_33659744
Similar Properties
Lampman Way, Costhorpe, Worksop
4 Bedroom Detached House | Guide Price £360,000
INCENTIVES AVAILABLE: £5000 towards stamp duty and £1000 towards solicitors. Nestled in the charming area of Costhorpe,...
Costhorpe, Carlton in Lindrick, Worksop. S81 9QR
4 Bedroom Detached House | £360,000
PLOT 77 The WisteriaThe Wisteria is a stunning example of an executive quality four bedroom detached with double detache...
4 Bedroom Detached House | Guide Price £355,000
PLOT 10The Murphy is a beautifully appointed home designed with modern family living in mind, offering stylish interiors...
Bluebell Walk, Carlton in Lindrick
4 Bedroom Detached House | Guide Price £370,000
GUIDE PRICE £370,000 - £400,000Burrells are delighted to bring to the market this immaculate Four-Bedroom Detached Home...
4 Bedroom Detached House | Guide Price £375,000
***GUIDE PRICE - £375,000 - £385,000***Welcome to Dunstan Crescent, Worksop - a charming location that could be the perf...
Queens Road, Hodthorpe, Worksop
4 Bedroom Detached House | Guide Price £380,000
PLOT TWO.With style, space and great flexibility, The Huntley truly is the complete family home. On entering, the privat...

Burrell’s Estate Agents (Worksop)
Worksop, Nottinghamshire, S80 1JA
How much is your home worth?
Use our short form to request a valuation of your property.
Request a Valuation
