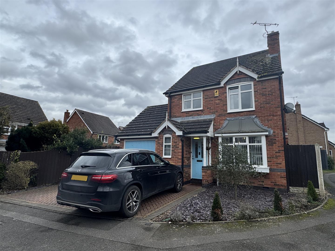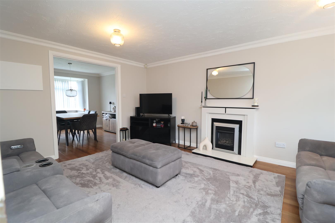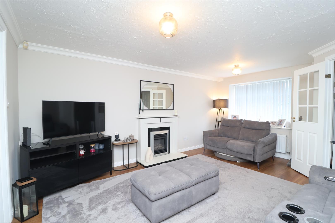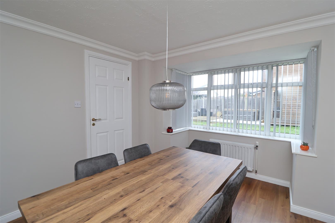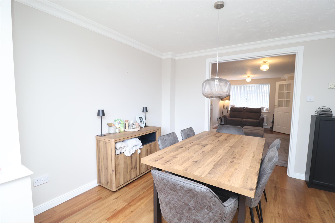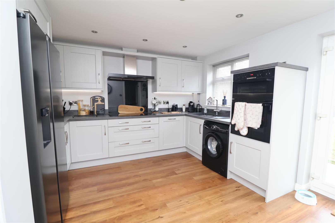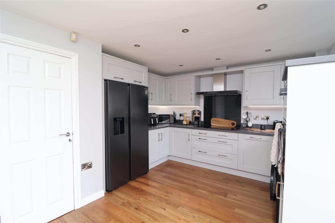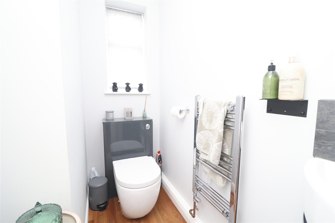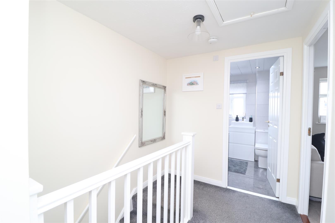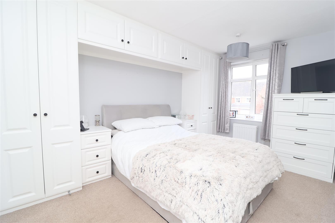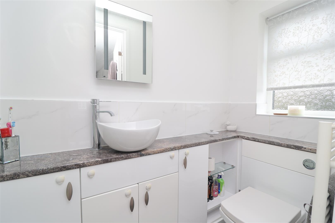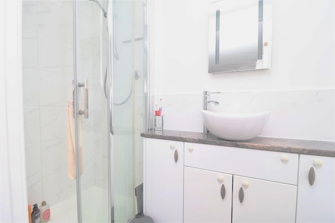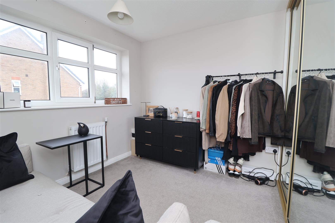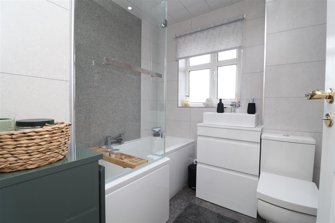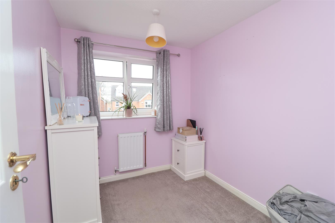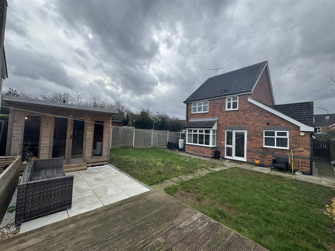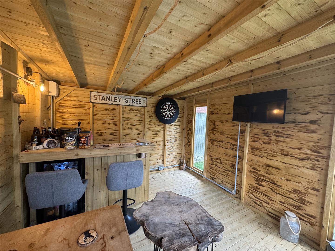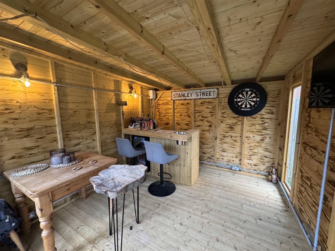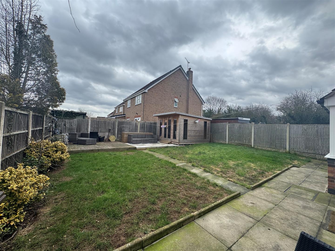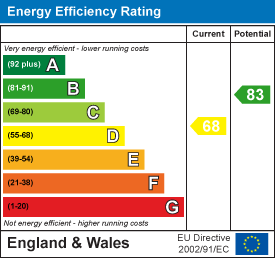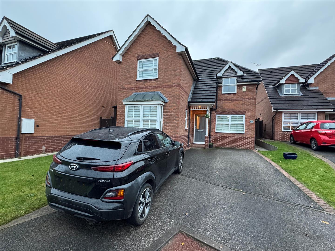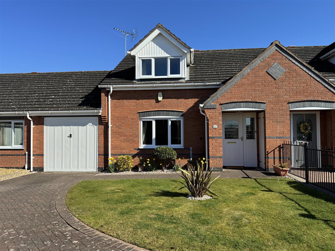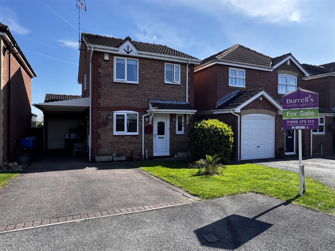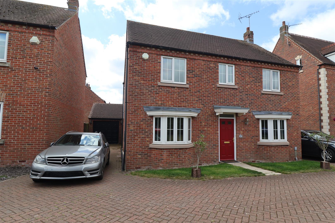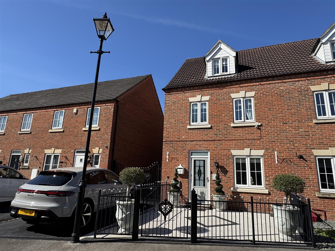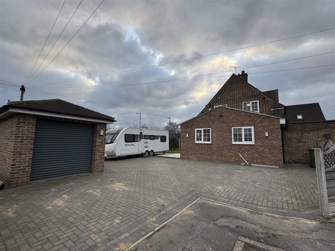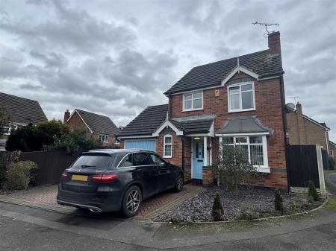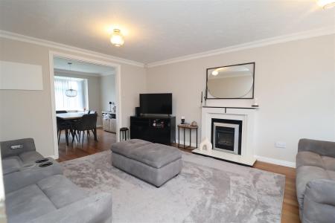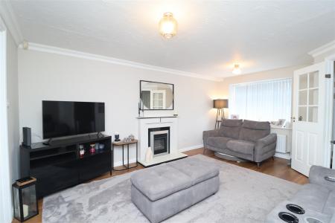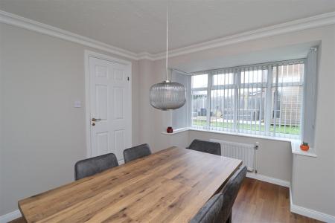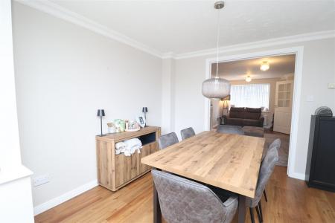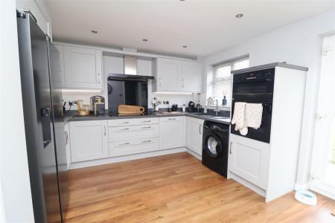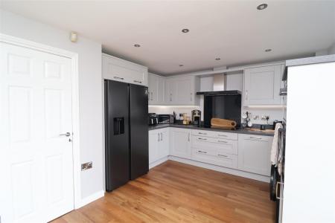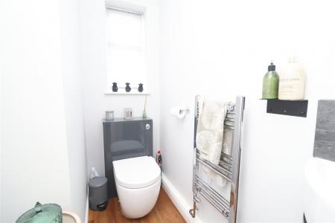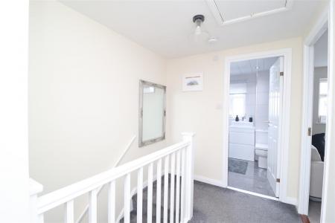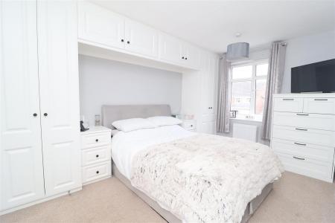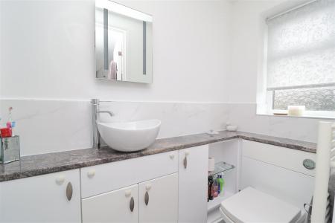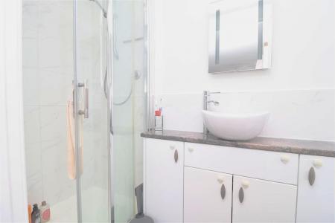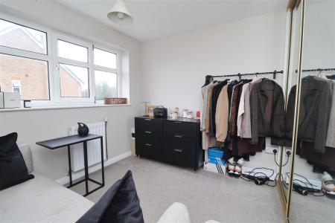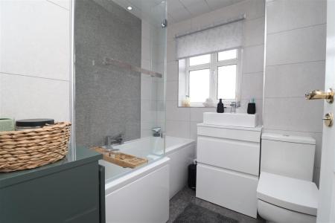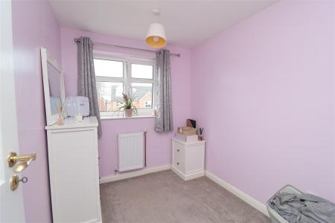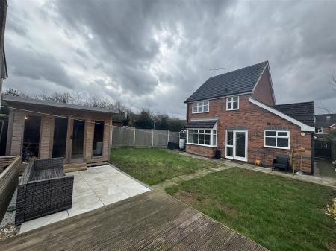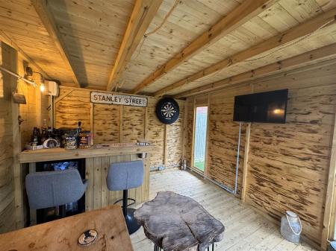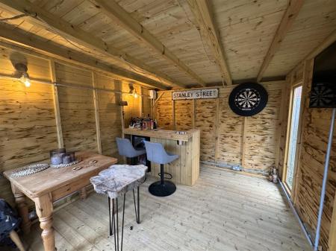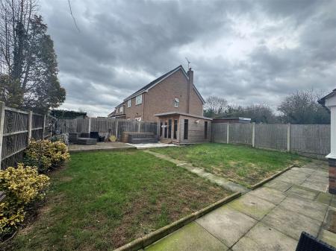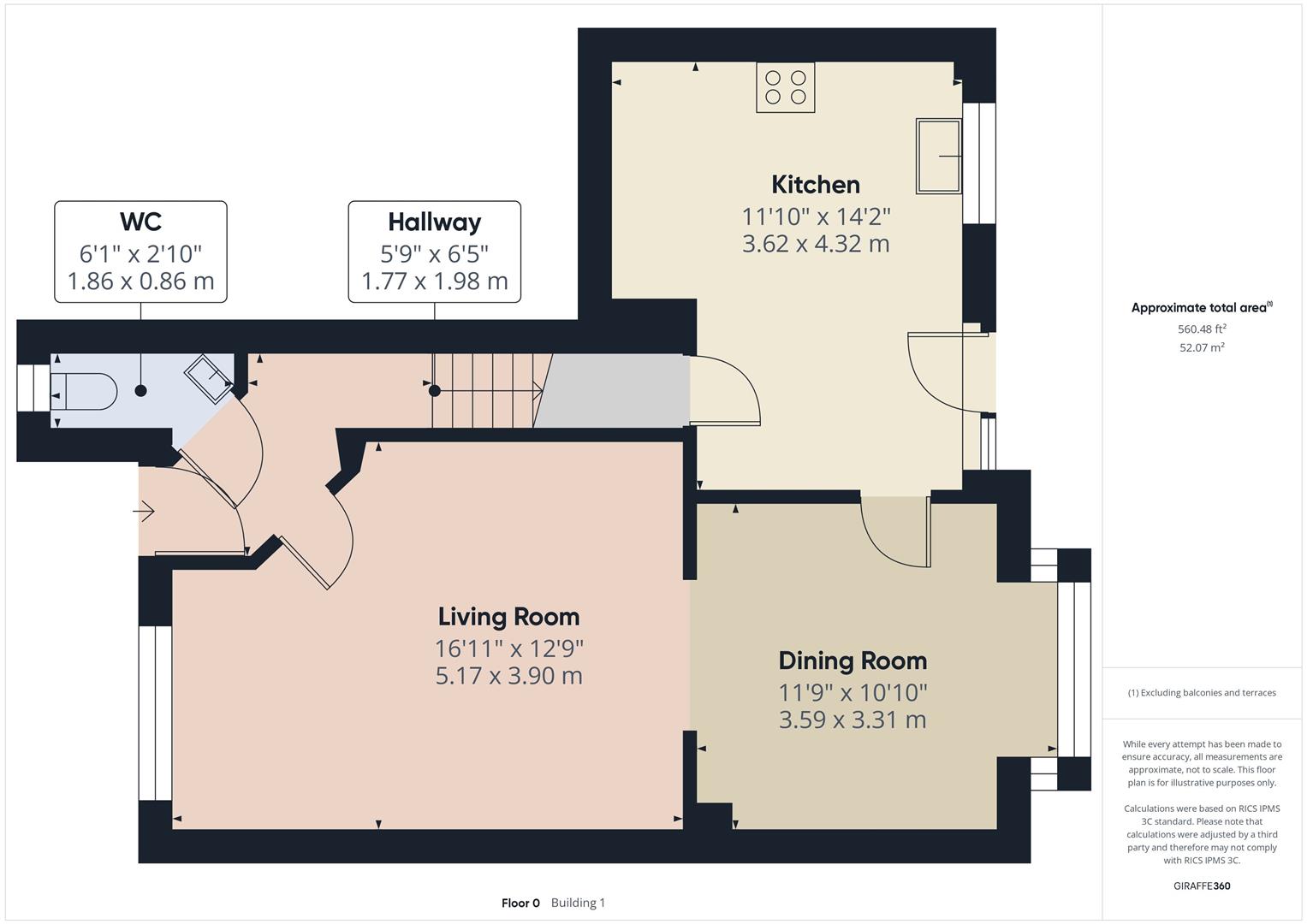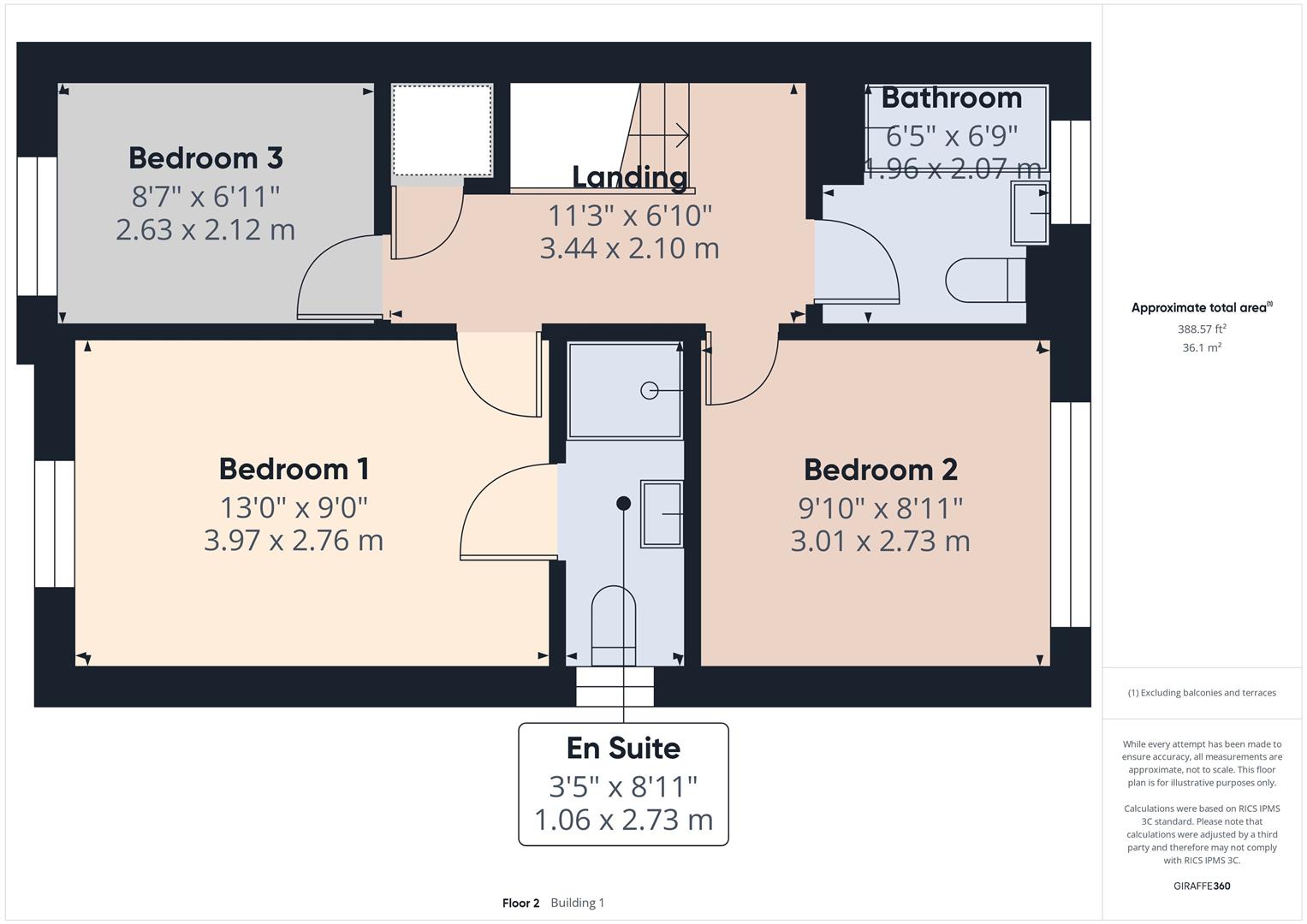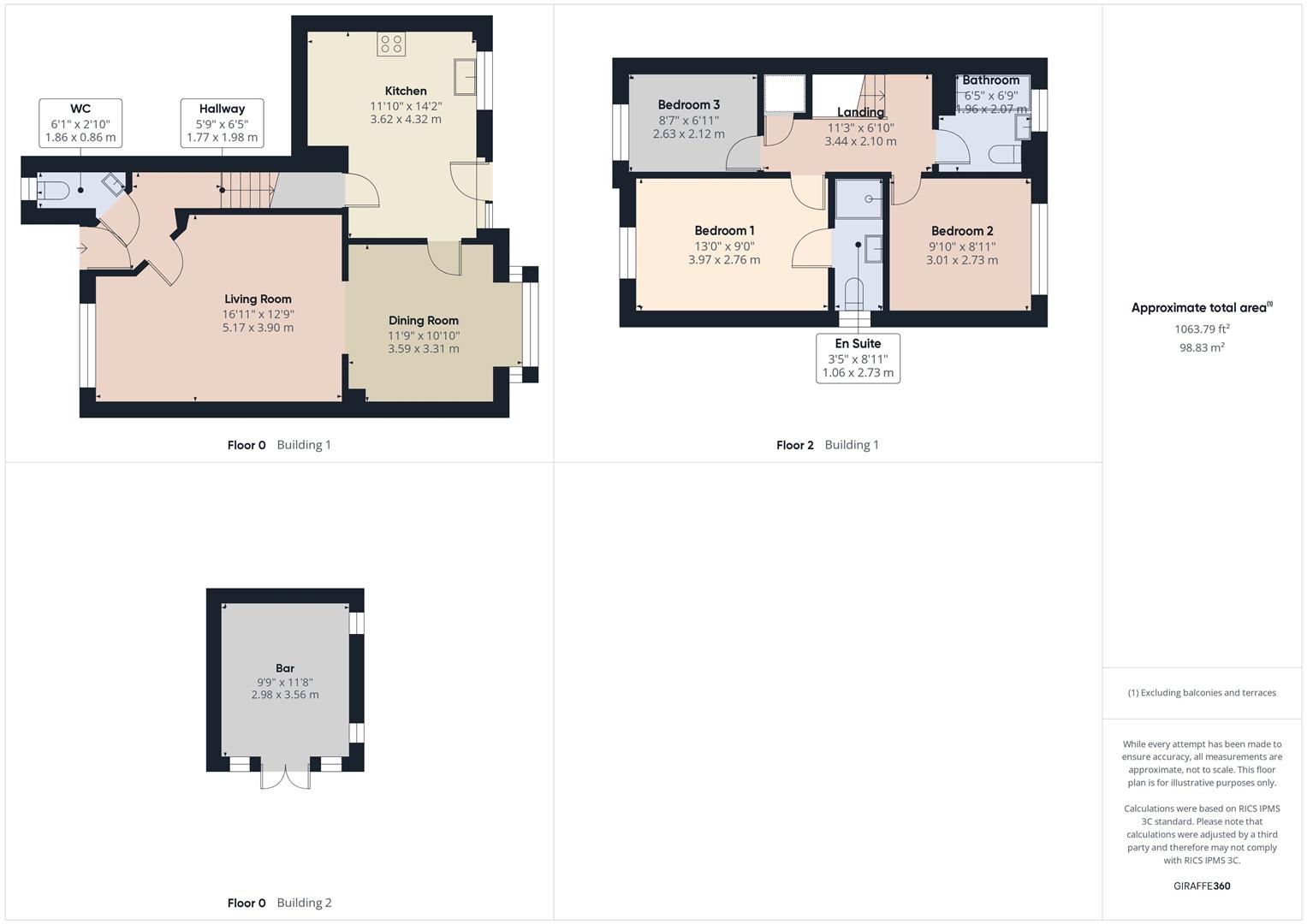- Three Bedrooms
- Detached
- Garage
- Summer House/Bar
- Desirable Area
- En Suite to Master Bedroom
3 Bedroom Detached House for sale in Worksop
This modern 3-bedroom detached house is located in the desirable area of St Annes, offering excellent transport links and proximity to local amenities. The home features a family bathroom and an en-suite to the master bedroom, along with a garage and parking for two cars. Inside, the property is finished to a high standard throughout, with a spacious and contemporary layout that consists of the lounge, separate dining area and kitchen. The back garden is perfect for entertaining, featuring a stylish bar area. A wonderful blend of comfort, convenience, and outdoor living in a sought-after location.
Front Elevation - To the front of the property is a block paved drive way with parking for two vehicles and access to the single garage, side access to the rear garden and entrance to the home.
Ground Floor -
Entrance Hall - Front door leading into the hallway, giving access to the downstairs w/c, stairs to the first floor and living room.
Downstairs W/C - 0.815 x 1.883 (2'8" x 6'2") - Upvc obscure window to the front elevation, low flush w/c, vanity unit sink, gas central heating towel rail, karndean flooring.
Lounge - 3.858 x 5.132 (12'7" x 16'10") - The lounge is a comfortable, inviting space featuring a charming fireplace with a gas fire, perfect for cozy evenings. There is a Upvc window to the front, gas central heating radiator and karndean flooring that flows seamlessly into the dining area.
Dining Room - 3.246 x 2.853 (10'7" x 9'4") - The dining area is a bright and airy space, featuring a rear bay window that allows plenty of natural light to flood the room. It also includes a gas central heating radiator, ensuring warmth and comfort, and flows effortlessly from the living room, creating an open-plan feel ideal for both relaxing and entertaining.
Kitchen - 4.241 x 2.856 (13'10" x 9'4") - The kitchen is well-equipped with modern shaker style cupboard doors, a built-in dishwasher, plumbing for a washing machine, space for a fridge/freezer, an integrated oven and a boiling hot tap for convenience. The sleek induction hob with extractor above adds to the contemporary feel, making it a perfect space for cooking and meal preparation. Karndean flooring throughout, gas central heating radiator, storage cupboard. Upvc window and French doors to the rear leading into the garden.
First Floor -
Master Bedroom - 3.927 x 2.724 (12'10" x 8'11") - Upvc window to the front elevation, gas central heating radiator, carpets, fitted wardrobes built over the bed giving extra storage. Door leading to en suite.
En Suite - 1.033 x 2.686 (3'4" x 8'9") - The en-suite is designed, featuring plenty of storage space with the vanity units integrated into the toilet area. It includes a modern free standing sink, offering a contemporary and practical space that combines both functionality and style, walk in shower that is fully tiled and glass shower screen. Upvc window to the side elevation, tiled floor and gas central heating towel rail.
Bedroom Two - 2.715 x 3.018 (8'10" x 9'10") - Upvc window to rear elevation, gas central heating radiator, fitted sliding wardrobes, carpeted.
Bedroom Three - 2.610 x 2.063 (8'6" x 6'9") - Upvc window to front elevation, gas central heating radiator, carpets.
Family Bathroom - 2.009 x 1.952 (6'7" x 6'4") - Upvc obscure window to the rear elevation, fully tiled, modern three piece bathroom suite which consists of fully enclosed bath benefitting with shower head attachment, vanity unit with sink and low flush w/c. Tiled flooring, gas central heating towel rail and spotlights.
Outside - The garden is a delightful outdoor space, featuring a patio area as you step out, perfect for relaxing or entertaining. The majority of the garden is laid to lawn, offering a lush, green backdrop. Shrubbery lines the borders, adding privacy and a touch of nature. At the bottom of the garden, a decking area provides an ideal spot for outdoor seating, while a slabbed pathway leads to a charming bar, creating a fantastic setting for gatherings.
Summer House/Bar - The wooden cabin, currently set up as a bar, offers versatile potential as it could easily be transformed into a home office, gym, or additional living space. Equipped with electricity, it's a practical and functional addition to the garden, providing a cozy and customizable space for whatever purpose you desire.
Garage - Up and over garage door, electricity and side access door.
Property Ref: 19248_33692325
Similar Properties
Redwing Close, Gateford, Worksop
3 Bedroom Detached House | Offers Over £250,000
This delightful three-bedroom detached house is situated in a sought-after area of Worksop, offering an ideal family hom...
2 Bedroom Bungalow | £249,000
Welcome to Acacia Close, Worksop, this charming mid mews dormer bungalow offers a delightful blend of comfort and conven...
Pinfold Drive, Carlton-In-Lindrick, Worksop
3 Bedroom Detached House | Offers Over £220,000
Located in a quiet cul-de-sac in the sought-after village of Carlton-in-Lindrick, this well-presented three-bedroom deta...
4 Bedroom Detached House | Offers Over £270,000
For sale is this well presented, four bedroom detached family home and is nestled away down a private lane with only THR...
4 Bedroom Semi-Detached House | Guide Price £270,000
GUIDE PRICE £270,000 - £280,000Nestled in the desirable area of Kensington Way, Worksop, this stunning semi-detached hou...
3 Bedroom Semi-Detached House | Guide Price £270,000
Guide £270,000-£280,000Tucked away on the private cul de sac, this delightful semi-detached house offers a perfect blend...

Burrell’s Estate Agents (Worksop)
Worksop, Nottinghamshire, S80 1JA
How much is your home worth?
Use our short form to request a valuation of your property.
Request a Valuation
