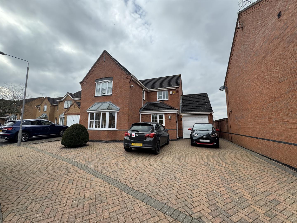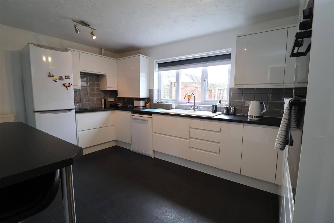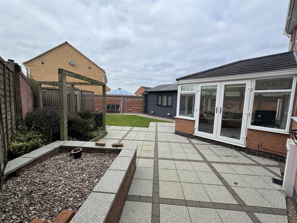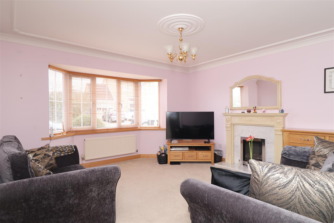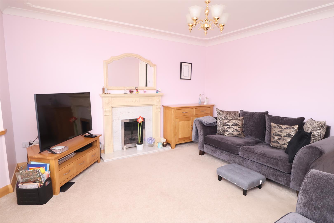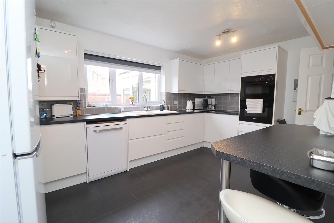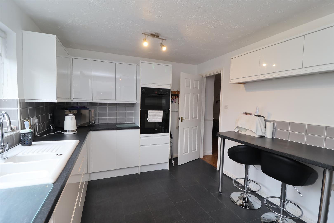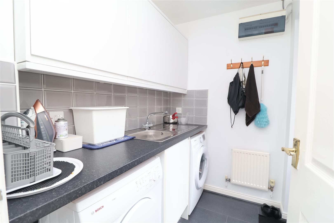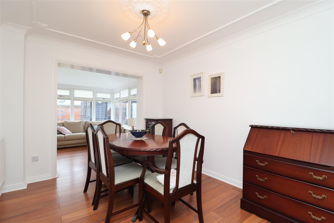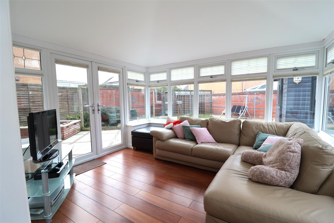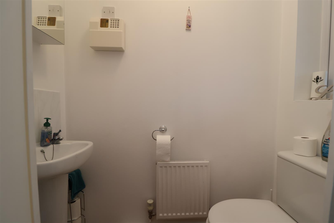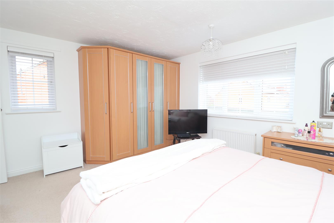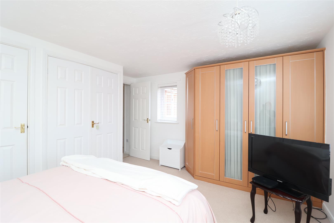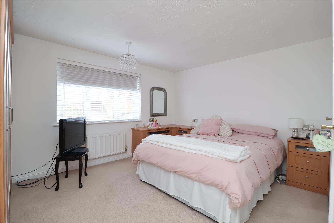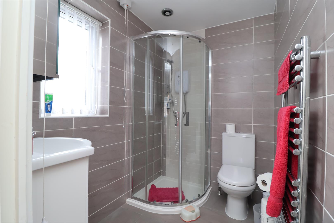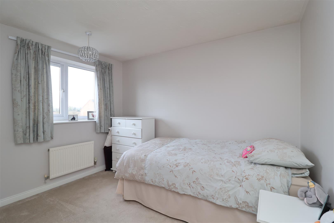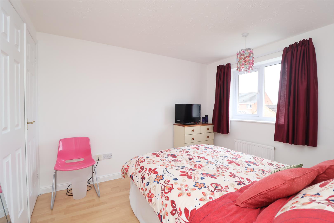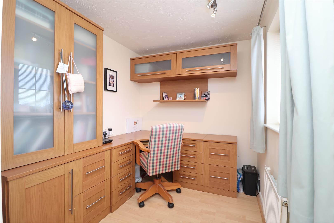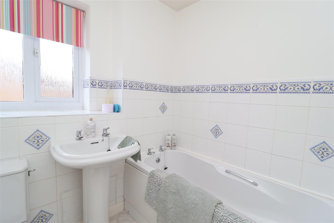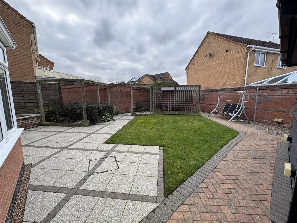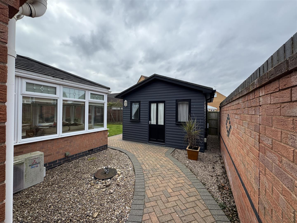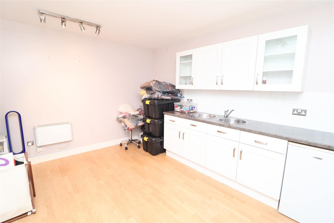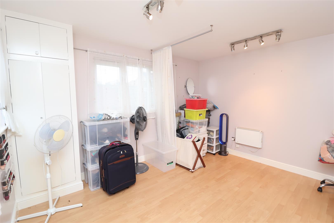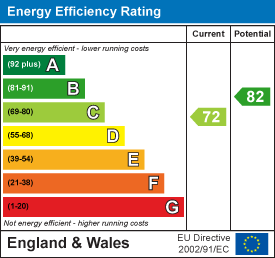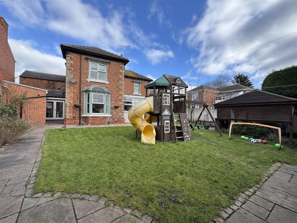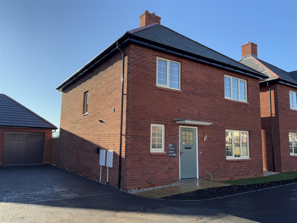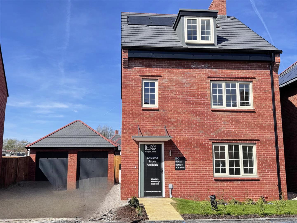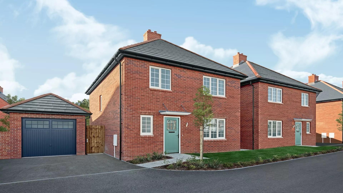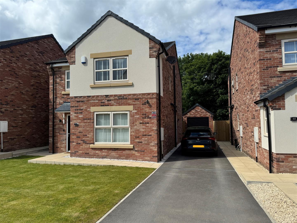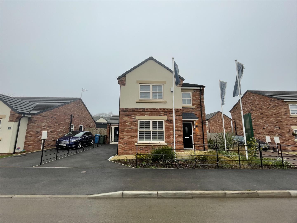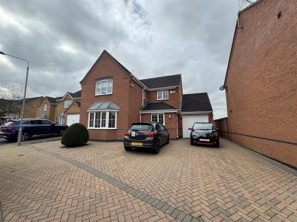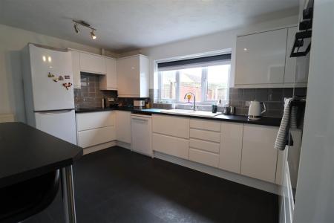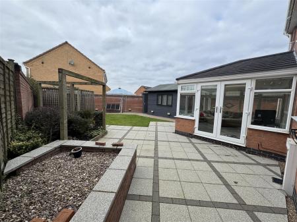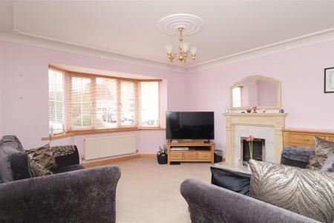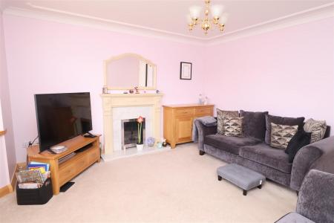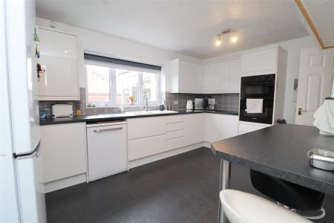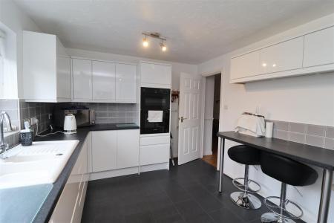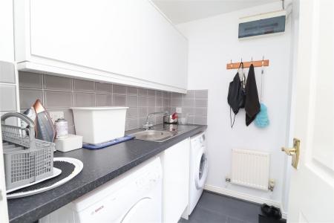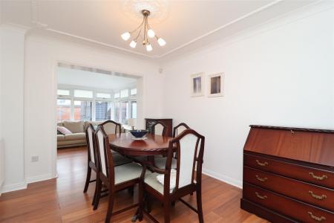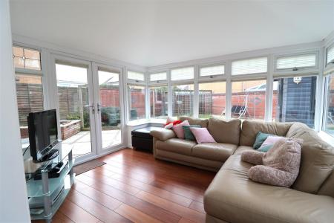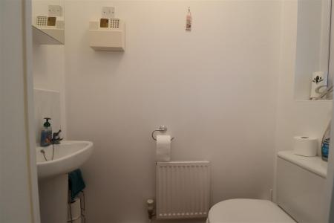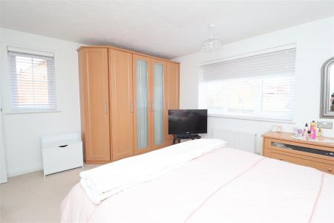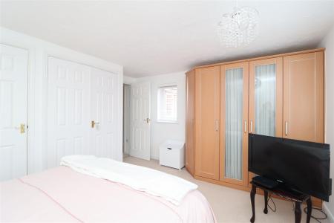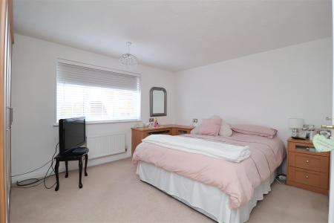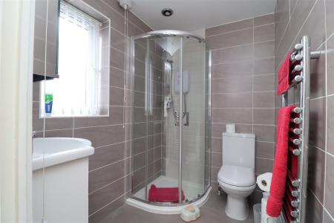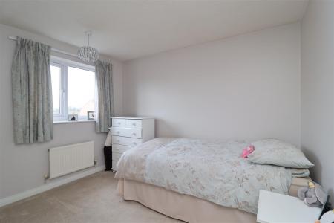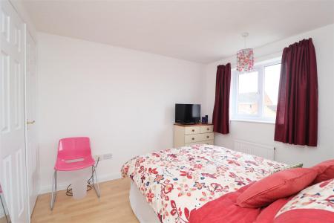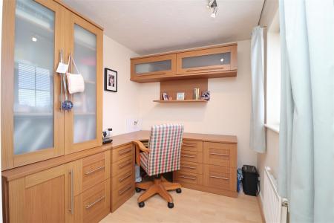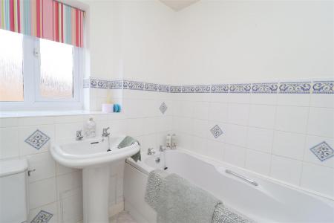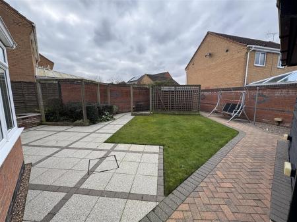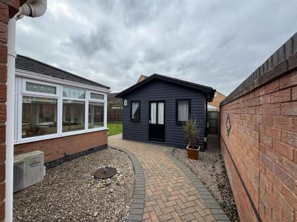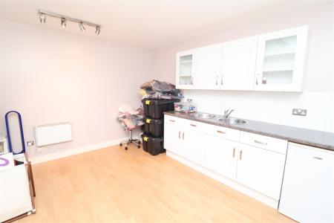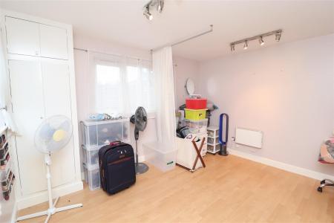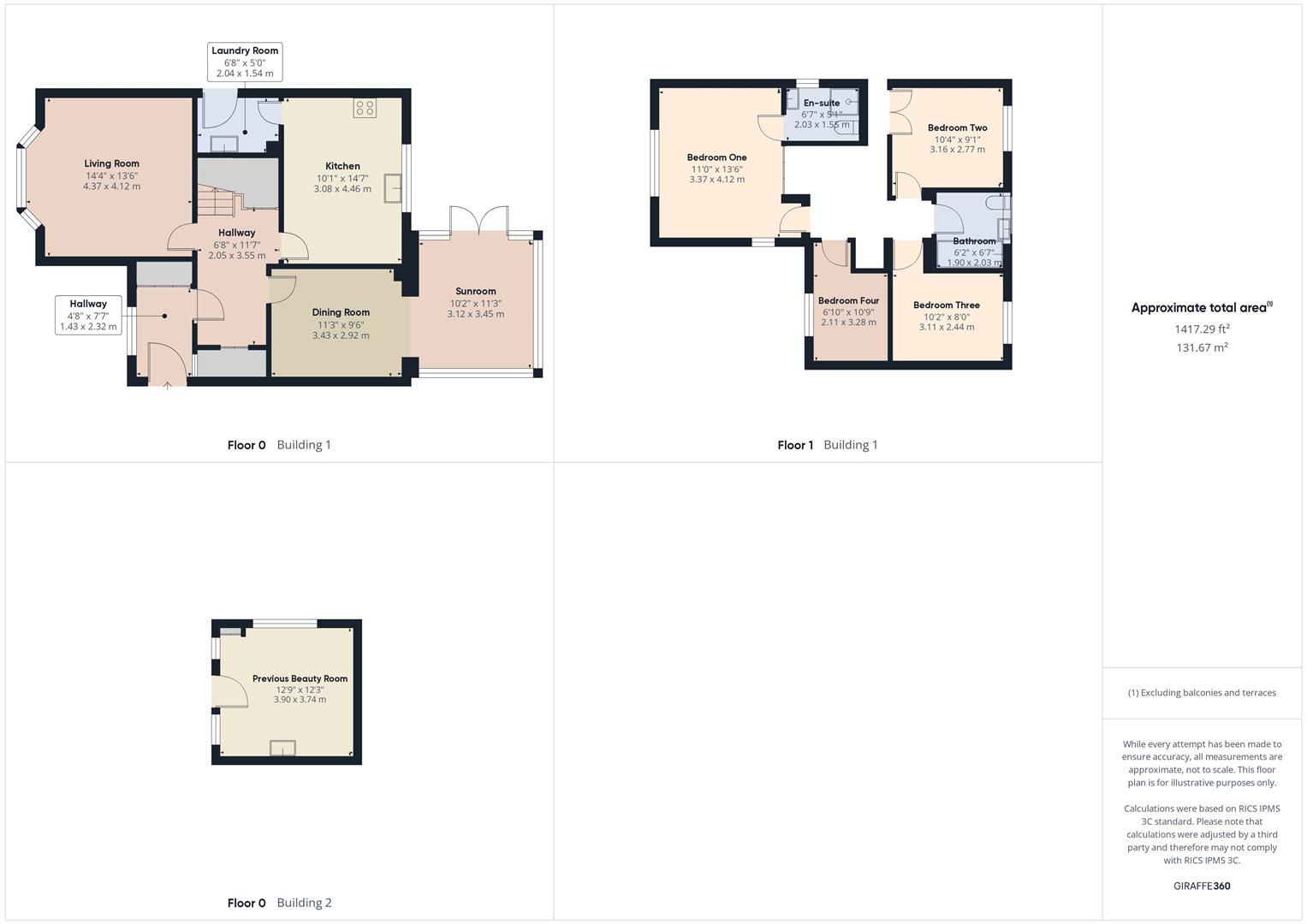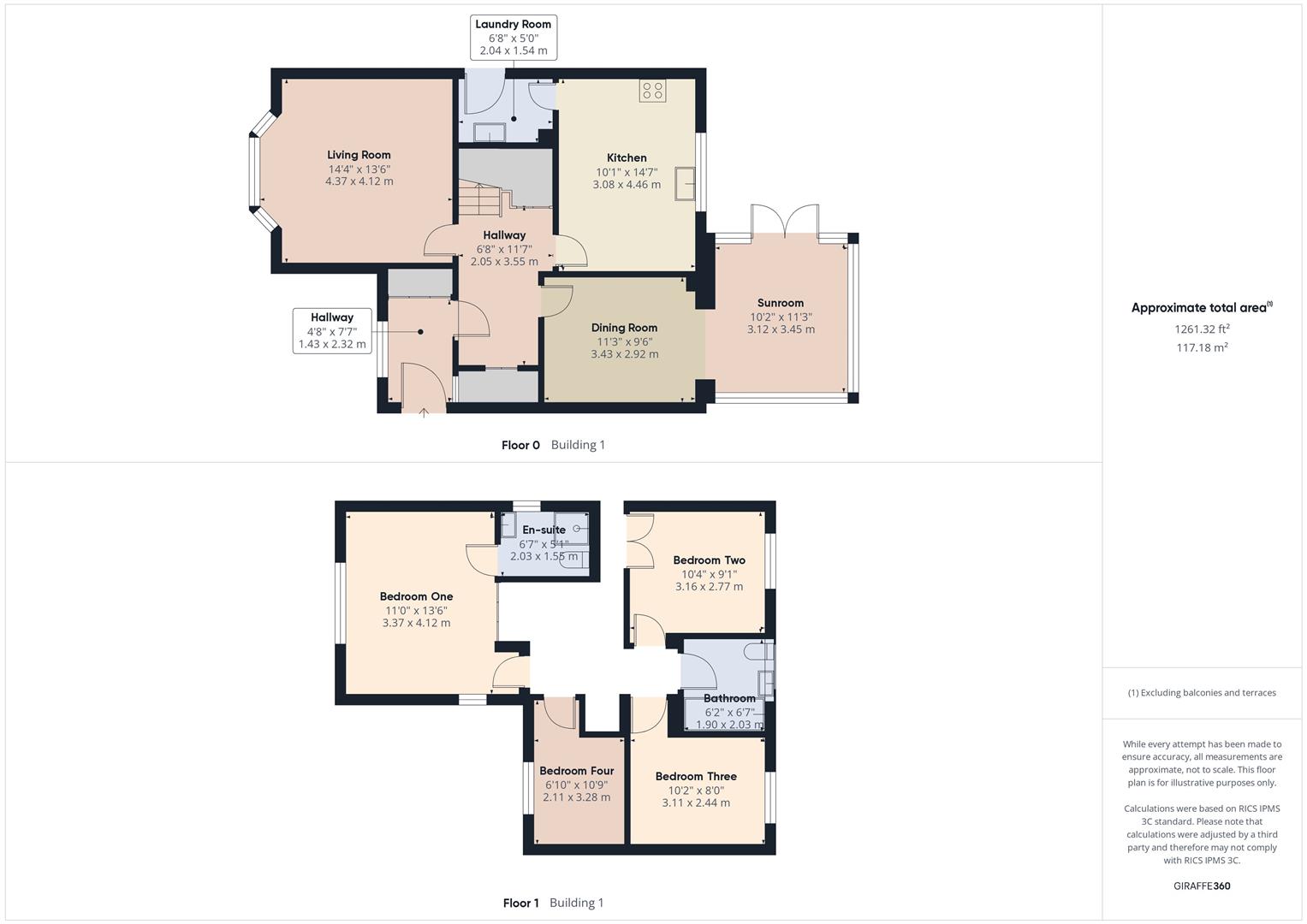- Detached House
- Four Bedrooms
- Solid Roof Conservatory With Air Condtioning
- Master Bedroom With Ensuite
- Outbuilding With Planning Granted For Business Use T&C Apply
- Two Reception Rooms
- Attached Single Garage With Electric Door
- Cul De Sac Location
4 Bedroom Detached House for sale in Worksop
GUIDE PRICE £350,000 - £360,000
Nestled in the charming area of Ladylea Close, Worksop, this impressive detached house offers a perfect blend of comfort and versatility. Spanning an ample 1,227 square feet, the property boasts four well-proportioned bedrooms, making it an ideal family home. The two spacious reception rooms provide a welcoming atmosphere, perfect for both relaxation and entertaining guests.
With three modern bathrooms, convenience is at the forefront of this residence, ensuring that busy mornings run smoothly for the entire household. The property also features generous parking space for up to four vehicles, a rare find that adds to the overall appeal.
One of the standout features of this home is the external outbuilding, which comes with planning permission granted for beauty and holistic business use. This presents a unique opportunity for those looking to establish a business from home or simply enjoy the additional space for hobbies. The outbuilding has its own separate entrance and is equipped with an outdoor w/c, water, and power, enhancing its functionality.
This property is not just a house; it is a lifestyle choice, offering both comfort and the potential for business ventures. With its prime location in Worksop, it is well-positioned for local amenities, schools, and transport links. This home is a rare gem that combines modern living with exciting possibilities. Don't miss the chance to make it your own.
Ground Floor -
Entrance Porch - The porch features a sleek UPVC door that offers both style and functionality, ensuring durability and security. Inside, the laminate flooring adds a warm, contemporary touch, easy to maintain and perfect for withstanding the wear and tear of daily foot traffic. Along one side of the room, a built-in hanging space for coats is thoughtfully designed.
Entrance Hall - The entrance lobby serves as a central hub, providing seamless access to various key areas of the home. To one side, the inviting lounge offers a comfortable space for relaxation, while the well-appointed kitchen is just a few steps away, perfect for preparing meals and entertaining. Conveniently located nearby are the storage cupboards, ideal for keeping everyday items out of sight. The downstairs W/C is easily accessible for guests, and adjacent to it is the dining room.
Lounge - The room is beautifully enhanced by a UPVC bay window at the front elevation, flooding the space with natural light and offering a lovely view of the outside. Central to the room is a stunning marble-effect fire surround, providing a sophisticated and timeless focal point. The electric feature fire within the surround not only adds warmth but also creates a captivating visual with its realistic flame effect.
Downstairs W/C - low flush w/c and a pedestal sink.
Kitchen - The kitchen features sleek white, handleless cupboards that create a modern, minimalist look. A durable composite sink is integrated into the space, paired beautifully with a granite-effect worktop that offers both style and functionality. The induction hob and extractor are thoughtfully positioned for optimal cooking efficiency, while the fitted double oven provides plenty of room for preparing meals. There's dedicated space for a dishwasher and fridge/freezer, ensuring everything has its place. The vinyl tiled flooring adds a stylish yet low-maintenance finish, and the inclusion of a breakfast bar offers a casual spot for dining or socializing.
Utility Room - The utility room mirrors the kitchen with matching units, maintaining a consistent and cohesive look throughout the home. Splashback tiles add both practicality and style, protecting the walls from water and stains while enhancing the room's aesthetic. There's ample space for a washing machine and tumble dryer, making this a highly functional area for laundry tasks. A UPVC door leads out to the rear garden.
Dining Room/Conservatory - The dining room is warm and inviting, featuring laminate flooring that adds a touch of practicality and style. This space flows seamlessly into the solid roof conservatory, creating an open, airy atmosphere. The conservatory, with its well-insulated roof, provides year-round comfort and is bathed in natural light. French doors open up from the conservatory to the rear garden, offering easy access to outdoor space and enhancing the sense of connection between the indoor and outdoor areas.
First Floor -
Master Bedroom - The master bedroom is filled with natural light, featuring a UPVC window to the front elevation, offering views of the surrounding area, and another window to the side elevation, creating a bright and airy atmosphere. The room is thoughtfully designed with fitted wardrobes, providing ample storage space while maintaining a sleek, uncluttered look.
Ensuite - The recently fitted ensuite is a modern, fully tiled space that exudes both style and practicality. It features an enclosed shower cubicle with an electric shower, offering a refreshing and efficient experience. A low flush W/C and a pedestal sink are thoughtfully integrated, keeping the room sleek and functional. For added convenience, a chrome towel rail is included, providing a stylish and practical way to keep towels warm and accessible. The ensuite is completed by an obscure window to the side elevation, allowing natural light to flow in while maintaining privacy.
Bedroom Two - Bedroom two is a cosy and practical space, featuring a UPVC window to the rear elevation that allows plenty of natural light to fill the room. The built-in wardrobes provide ample storage with shelving and hanging space.
Bedroom Three - Upvc window to the rear garden, gas central heating traditor.
Bedroom Four/Study - This bedroom is currently being utilized as a home office, making the most of its space with fitted office furniture that maximizes both functionality and organization. The UPVC window to the front elevation fills the room with natural light, creating a bright and productive environment. The built-in furniture provides plenty of storage for documents, office supplies, and tech equipment.
Family Bathroom - The family bathroom features a classic three-piece suite, including a built-in bath, pedestal sink, and low flush W/C. The walls are half-tiled, offering a simple yet practical finish. While the bathroom is functional and well-maintained, it is in slight need of updating to bring it in line with more contemporary styles and finishes. Despite this, the space remains a comfortable and essential part of the home, with the opportunity to modernize it according to personal taste.
Outside -
Outbuilding - The outbuilding is a versatile space, featuring hot water and a separate toilet for added convenience. It has been thoughtfully fitted with kitchen cupboards, offering useful storage and a practical layout. Previously used as a beauty therapy room for business purposes, the space is well-suited for various uses, whether as a home office, studio, or additional living area. The laminate flooring adds a modern touch, while the double-glazed windows provide natural light and help to maintain a comfortable temperature year-round. This outbuilding offers both functionality and potential for a variety of needs.
Rear Garden - The rear garden has been beautifully landscaped, creating a serene and functional outdoor space. A large decorative patio area serves as a perfect spot for outdoor dining or relaxation, surrounded by carefully planned focal planted areas that add color and interest. The patio extends to a block-paved path, leading towards the outbuilding, offering easy access to this versatile space. There is also side access to the front elevation, with gates providing entry from both sides of the property. This setup offers the potential to keep the access separate-one side for business use, providing privacy and convenience, and the other for personal use, enhancing the flexibility of the space.
Front Elevation - The front of the property features a spacious block-paved driveway, providing ample parking for multiple vehicles. The driveway leads to the front porch, creating a welcoming entrance, while also offering access to the garage. The garage is equipped with an electric power door, making entry and exit effortless. Inside, the garage is fitted with both power and lighting, offering additional functionality and making it ideal for use as a storage space, workshop, or simply as a secure parking area.
Property Ref: 19248_33677871
Similar Properties
4 Bedroom Detached House | Offers in region of £350,000
Nestled on the charming George Street in Worksop, this splendid detached house offers a delightful blend of period featu...
Queens Road, Hodthorpe, Worksop
4 Bedroom Detached House | Guide Price £349,995
PLOT THREEWelcome to the Jarvis, with its abundant living spaces and undeniable sense of style, The Jarvis caters beauti...
Princess Way, Hodthorpe, Worksop
4 Bedroom Detached House | Guide Price £349,995
PLOT 8The Fraser is a beautifully designed three-storey home, perfect for modern family living. As you enter, a spacious...
4 Bedroom Detached House | Guide Price £355,000
PLOT 10The Murphy is a beautifully appointed home designed with modern family living in mind, offering stylish interiors...
Costhorpe, Carlton in Lindrick, Worksop. S81 9QR
4 Bedroom Detached House | £360,000
PLOT 77 The WisteriaThe Wisteria is a stunning example of an executive quality four bedroom detached with double detache...
Lampman Way, Costhorpe, Worksop
4 Bedroom Detached House | Guide Price £360,000
INCENTIVES AVAILABLE: £5000 towards stamp duty and £1000 towards solicitors. Nestled in the charming area of Costhorpe,...

Burrell’s Estate Agents (Worksop)
Worksop, Nottinghamshire, S80 1JA
How much is your home worth?
Use our short form to request a valuation of your property.
Request a Valuation
