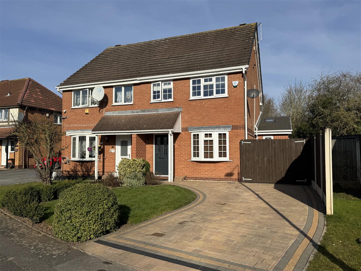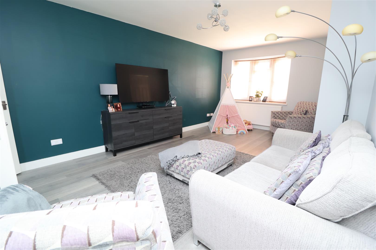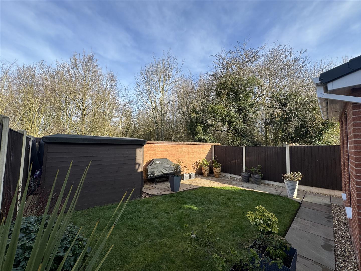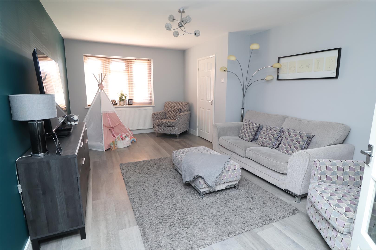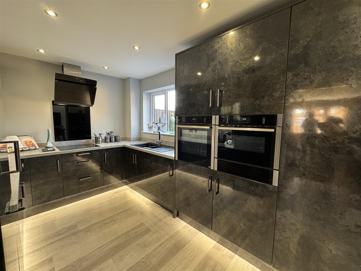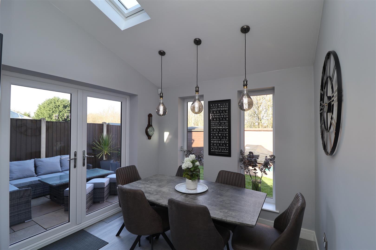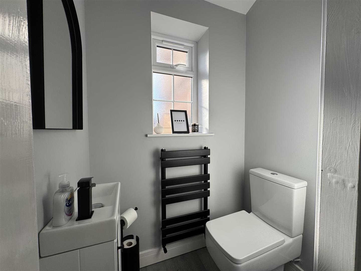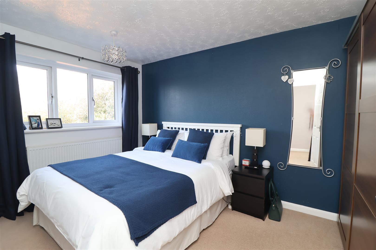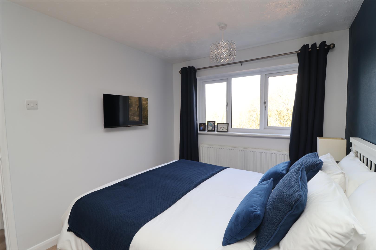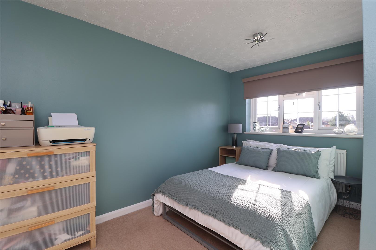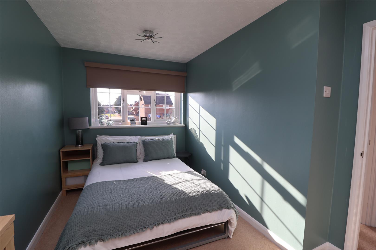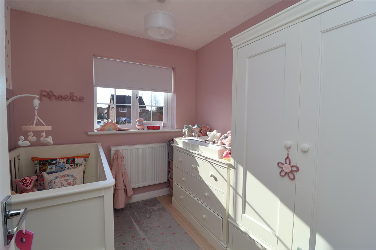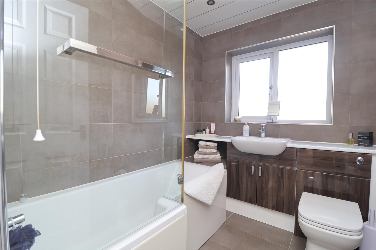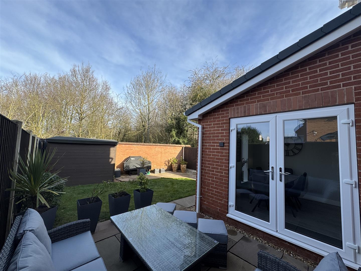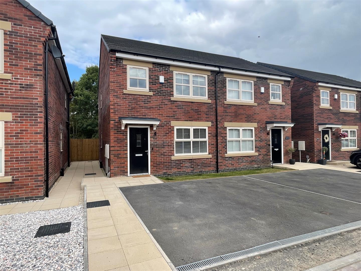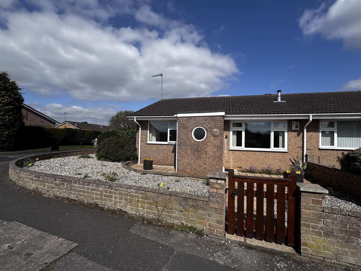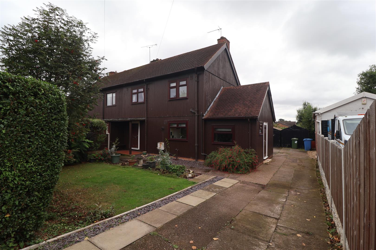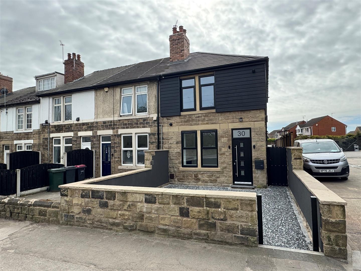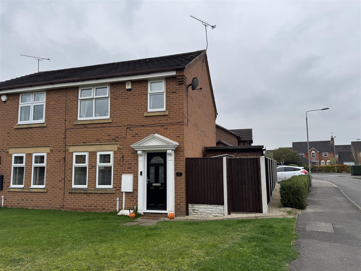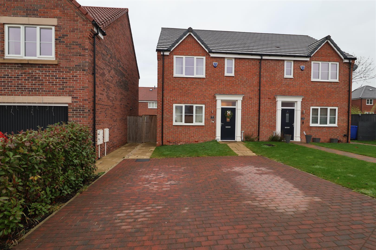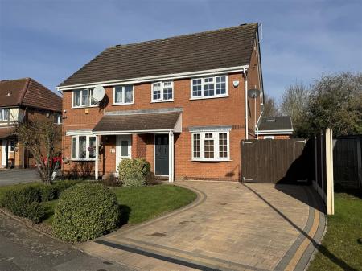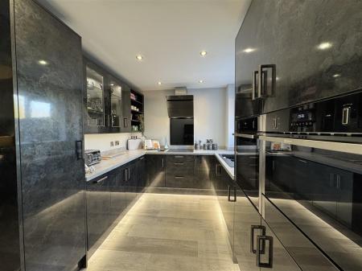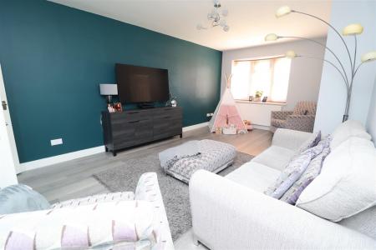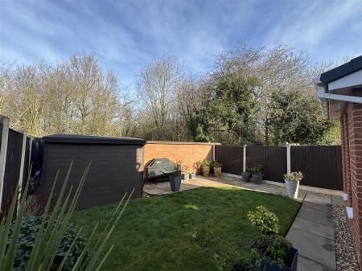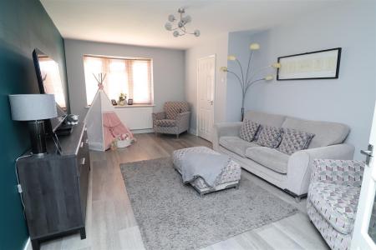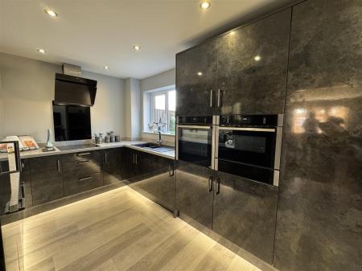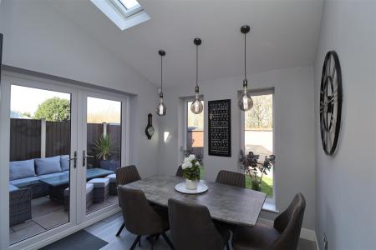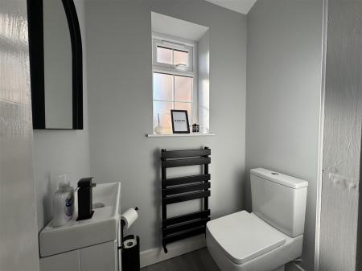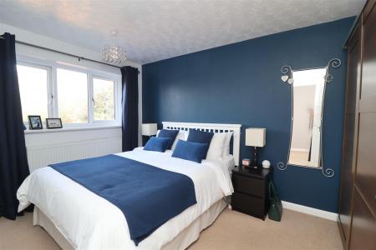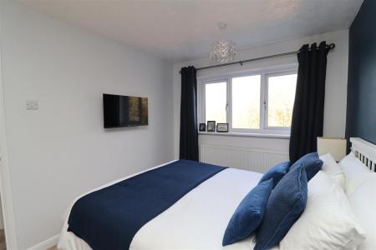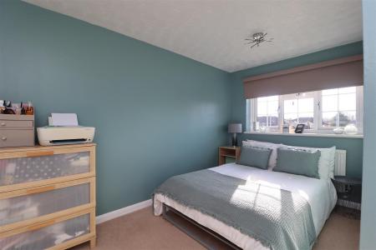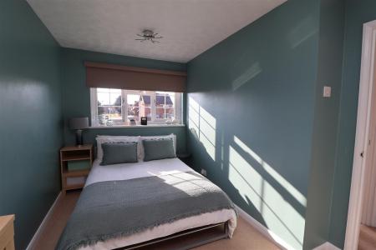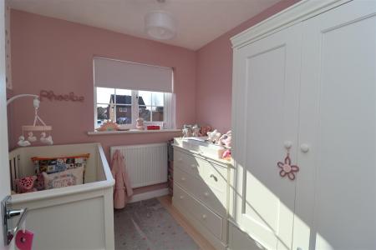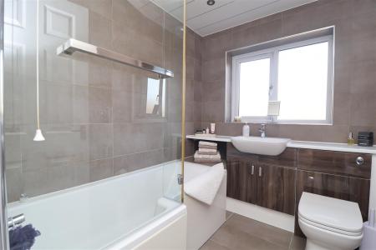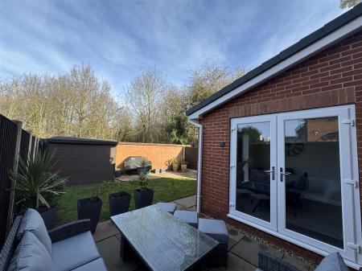- Semi Detached House
- Three Bedrooms
- Extended & Upgraded
- New Kitchen/Snug/Dining Area
- New Windows & Doors
- Immaculately Presented
- Cul De Sac Location
- Viewing Advised
3 Bedroom Semi-Detached House for sale in Worksop
Guide Price £190,000 - £200,000
Burrell's are delighted to bring to the market, St. Annes Way, Worksop, this delightful semi-detached house offers a perfect blend of modern living and comfort. With three well-proportioned bedrooms, this property is ideal for families or those seeking extra space. The two bathrooms provide convenience and privacy, making morning routines a breeze.
One of the standout features of this home is the recent extension to the rear, which enhances the living space and creates a welcoming atmosphere for entertaining or relaxing with loved ones. The newly fitted kitchen is a chef's dream, equipped with contemporary fixtures and ample storage, ensuring that cooking is both enjoyable and efficient.
Additionally, the property boasts new windows and doors, which not only improve energy efficiency but also add a fresh and modern touch to the home. This thoughtful renovation ensures that the house is ready for you to move in without the need for immediate updates.
St. Annes Way is a desirable location, offering a friendly community and convenient access to local amenities, schools, and parks. This property presents an excellent opportunity for those looking to settle in a vibrant area while enjoying the comforts of a modern home. Do not miss the chance to make this lovely house your new home.
Ground Floor -
Entrance - Upvc front door, leading through to the entrance hall with a storage cupboard, amtico flooring leading through to the living room.
Living Room - 3.5 x 5.7 (11'5" x 18'8") - The living room features a charming bay window that enhances the front elevation, flooding the space with natural light. A convenient storage cupboard adds practicality, while the Amtico flooring flows seamlessly from the living area into the kitchen, creating a smooth transition between the two spaces. The overall design combines functionality and style, making it a cosy and inviting area.
Kitchen - 6.3 x 2.6 (20'8" x 8'6") - The recently fitted kitchen boasts an impressive range of extras, including a hot water tap, full-size fridge, full-size freezer, and top-of-the-line Neff appliances. These include a double pyrolytic oven, warming tray, Neff microwave, induction hob, and extractor above. The sleek Amtico flooring continues seamlessly, leading into the extension sunroom and dining area, creating an open and airy flow between the two spaces.
Sun Room/Dining - 2.6 x 2.8 (8'6" x 9'2") - The extension sunroom and dining space is a bright and airy addition, featuring Velux ceiling windows that invite abundant natural light. Floor-to-ceiling letterbox windows offer stunning views of the rear garden, creating a seamless connection between the indoors and outdoors. French doors open up to the patio garden, making it an ideal spot for relaxation and entertaining.
Downstairs W/C - 0.9 x 1.4 (2'11" x 4'7") - The downstairs W/C is a recently fitted space featuring an obscure window to the side elevation, ensuring privacy while allowing natural light to fill the room. The striking black radiator adds a modern touch, complementing the contemporary design of the room.
First Floor -
Main Bedroom - 2.6 x 4.6 (8'6" x 15'1") - The room features a UPVC window to the rear elevation, allowing plenty of natural light to brighten the space while offering a clear view of the outdoors. A central heating radiator ensures the room stays warm and comfortable throughout the year.
Second Bedroom - 2.5 x 3.9 (8'2" x 12'9") - Bedroom two is a spacious double room, featuring a UPVC window to the front elevation that allows plenty of natural light to flood the space, creating a bright and airy atmosphere. It's an inviting room, perfect for rest and relaxation.
Third Bedroom - 2.2 x 2.5 (7'2" x 8'2") - Bedroom three is a cosy single room, featuring a UPVC window to the front elevation that lets in natural light, making the space feel open and welcoming.
Family Bathroom - 1.8 x 2.4 (5'10" x 7'10") - The three-piece bathroom features a stylish kidney-shaped bath with a shower above and a sleek glass shower screen. A built-in vanity unit with a sink offers convenient storage, while the low flush W/C and additional cupboards provide practicality and organization.
Outside -
Rear Garden - The rear garden is private and not overlooked, offering a peaceful and secluded retreat. It is beautifully landscaped, featuring an Indian stone patio area perfect for outdoor seating and relaxation. Beyond the patio, a well-maintained lawned area is complemented by various plants, adding colour and texture to the space. A path leads to the rear garden shed, providing extra storage. Access to the front of the property is available via a large double gated area.
Front Elevation - The front elevation boasts a beautifully laid, sweeping block-paved driveway, providing ample off-road parking. To the right, a well-kept lawn area is adorned with a variety of shrubs and plants, enhancing the curb appeal. The property also benefits from recently fitted fascia's and soffits, ensuring a fresh, modern look. For added security and convenience, the front features an alarm system and stylish lighting.
Property Ref: 19248_33714233
Similar Properties
Hewer Drive, Costhorpe, Worksop
3 Bedroom Semi-Detached House | Guide Price £190,000
***GUIDE PRICE £190,000 - £200,000 ***For Sale is this immaculately presented three bedroom semi detached home within a...
2 Bedroom Semi-Detached Bungalow | Guide Price £190,000
Guide Price £190,000 - £200,000This delightful two-bedroom semi-detached bungalow is situated in the highly sought-after...
Long Lane, Carlton-In-Lindrick
3 Bedroom Semi-Detached House | Guide Price £185,000
GUIDE PRICE: £185,000 - £195,000.Burrells are delighted to bring to market this three bedroom semi detached property in...
Bawtry Road, Bramley, Rotherham
3 Bedroom End of Terrace House | Guide Price £200,000
Guide £200,000-£210,000This beautifully renovated three-bedroom end-terrace home has been transformed to the highest sta...
Chaffinch Mews, Gateford, Worksop
3 Bedroom Semi-Detached House | Guide Price £200,000
Welcome to this charming semi-detached house located in the desirable area of Chaffinch Mews, Gateford, Worksop. This lo...
Ash Tree Close, Shireoaks, Worksop
3 Bedroom Semi-Detached House | £214,995
Welcome to Ash Tree Close which is a modern 3-bedroom semi-detached property situated in a cul de sac and ideally locate...

Burrell’s Estate Agents (Worksop)
Worksop, Nottinghamshire, S80 1JA
How much is your home worth?
Use our short form to request a valuation of your property.
Request a Valuation
