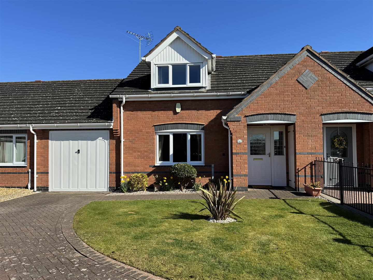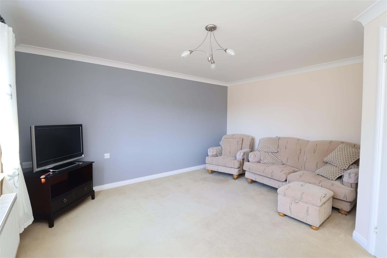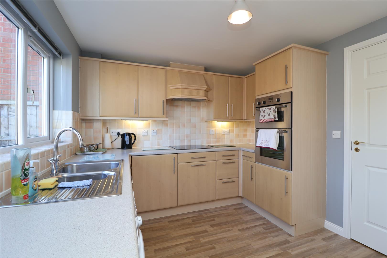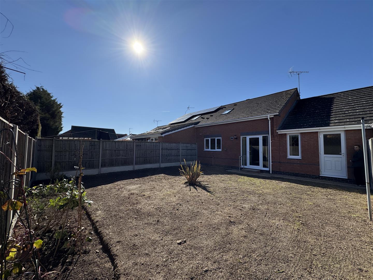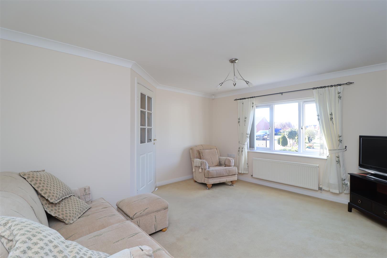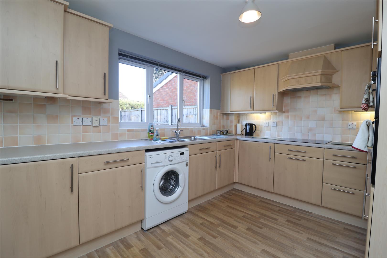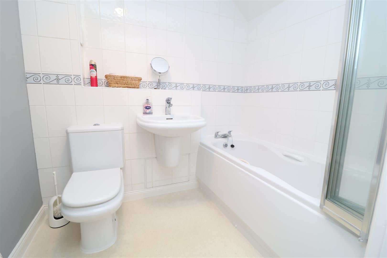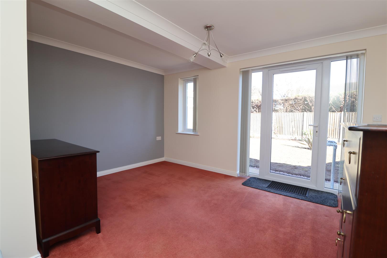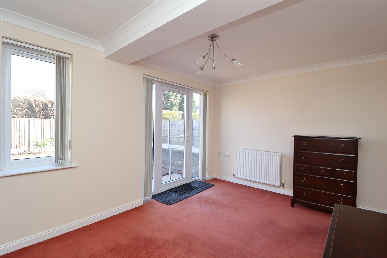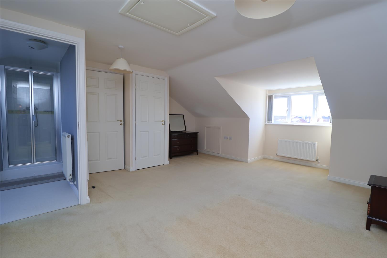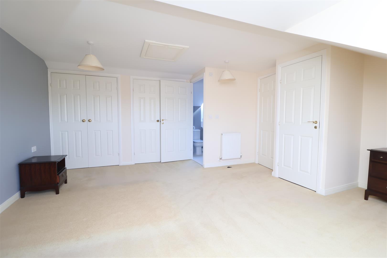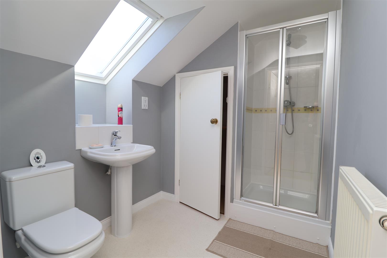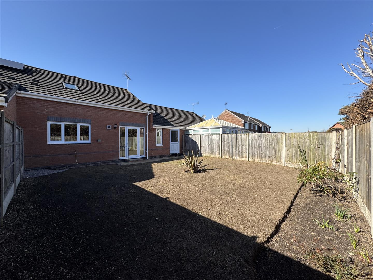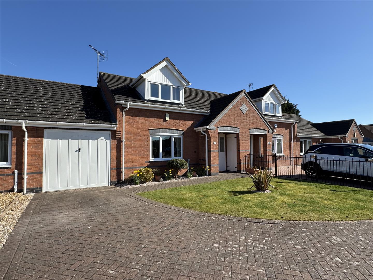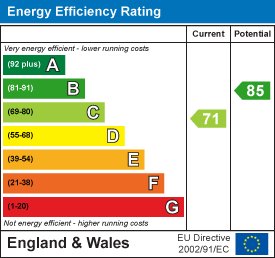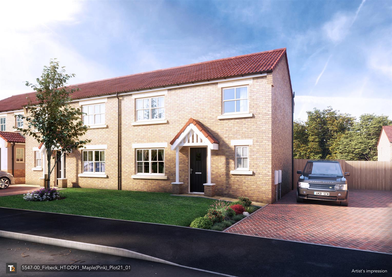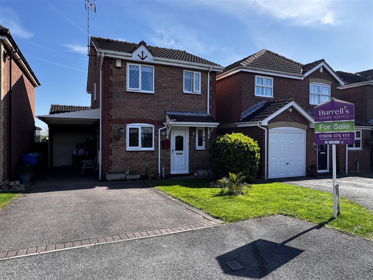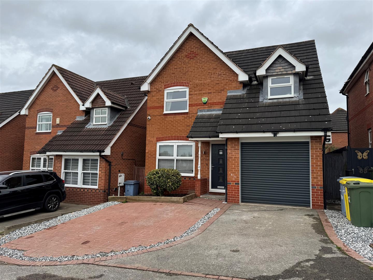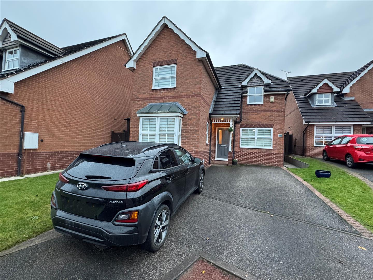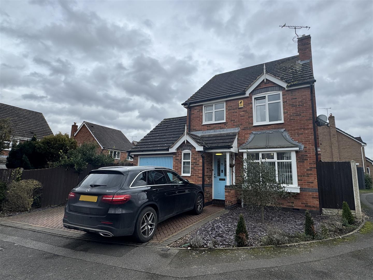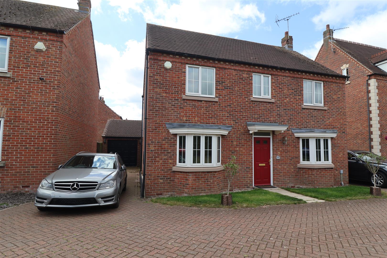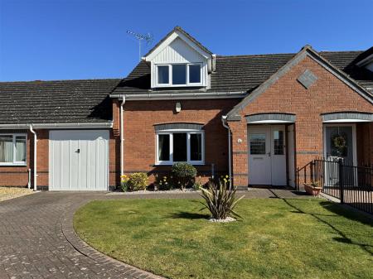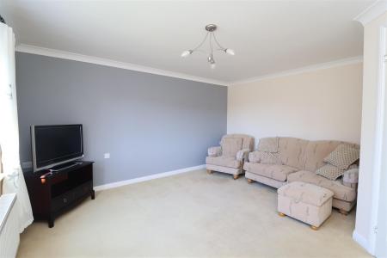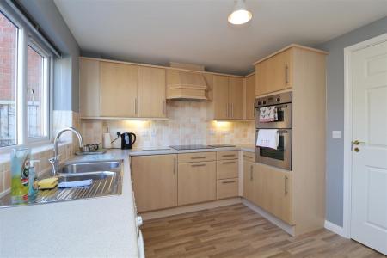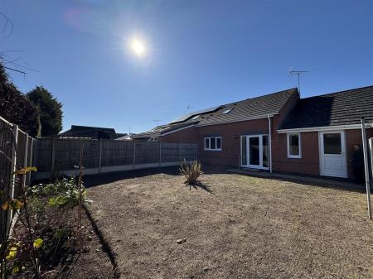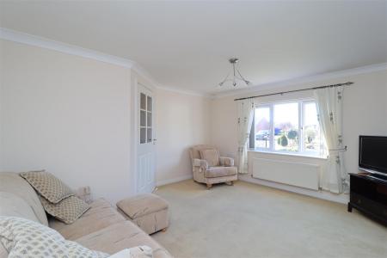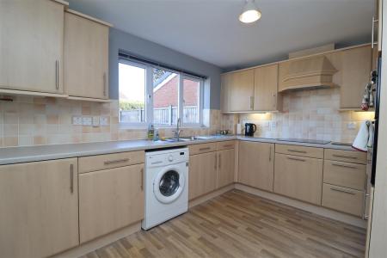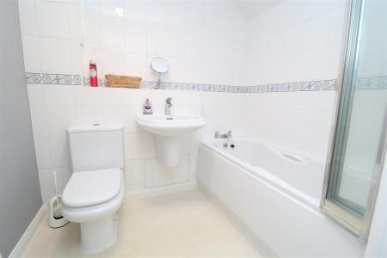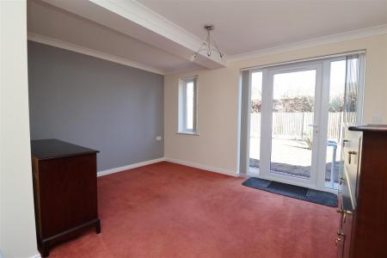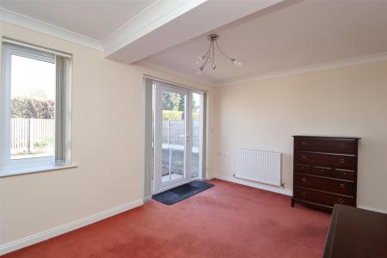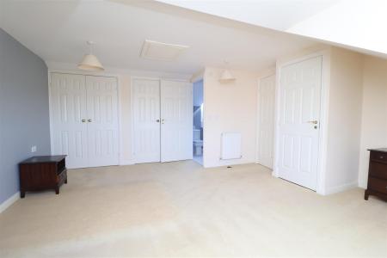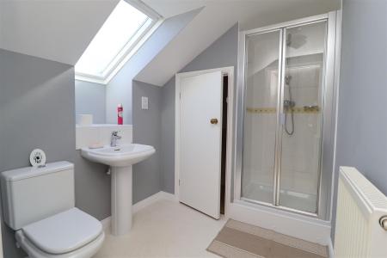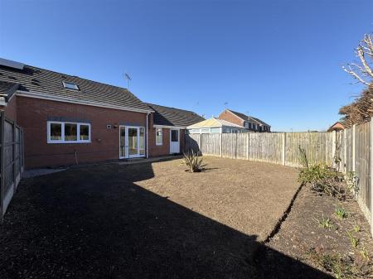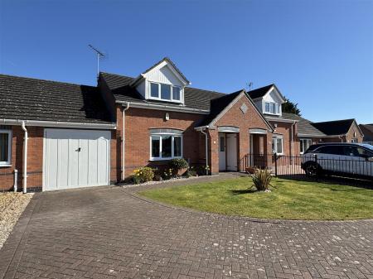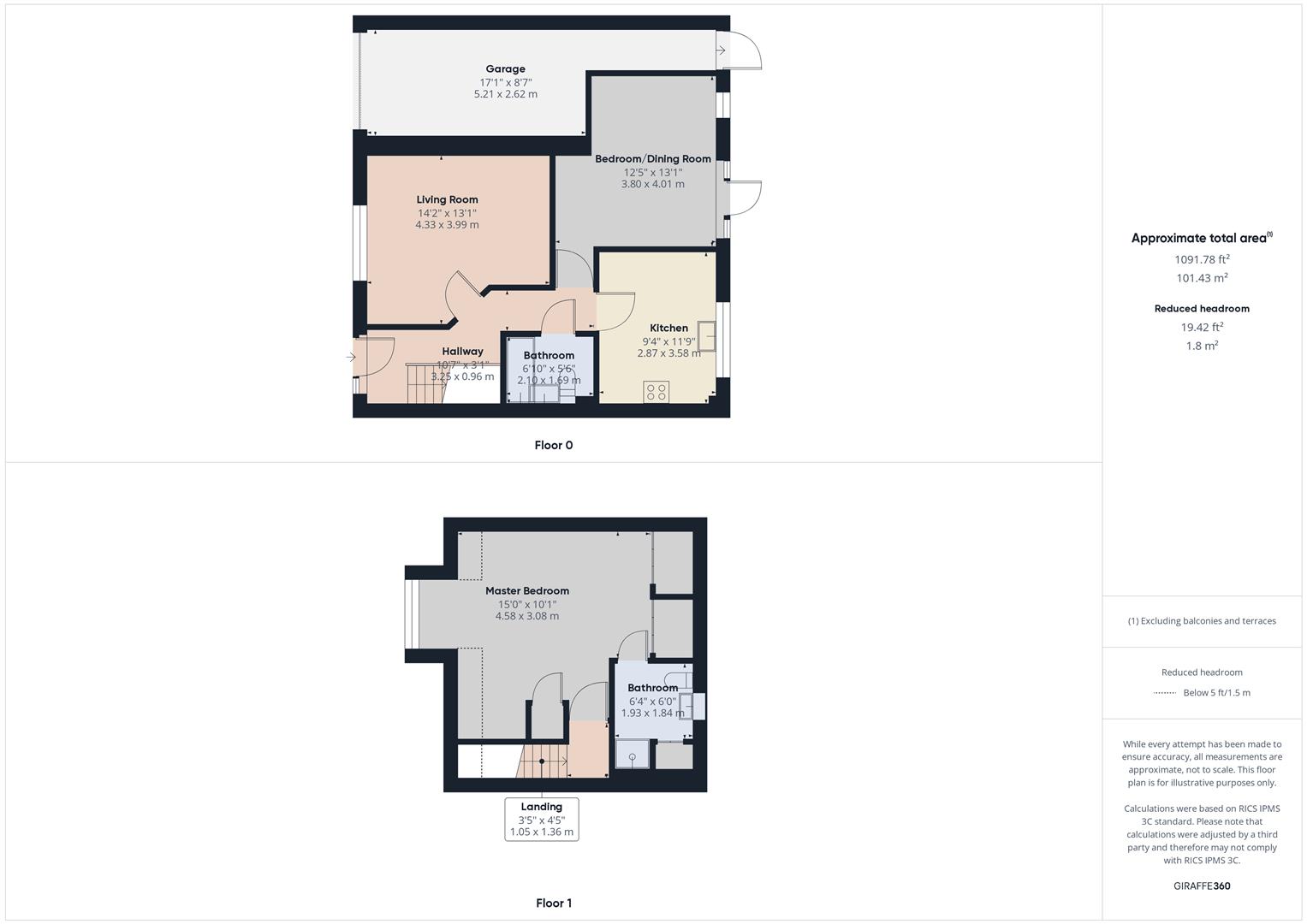- Mid Mews Dorner Bungalow
- Two Bedrooms
- Two Bathrooms
- Master Bedroom Encompasses The Top Floor
- Attached Garage With Electric Door
- No Onward Chain
- Cul De Sac Location
- Viewing Advised
2 Bedroom Bungalow for sale in Worksop
Welcome to Acacia Close, Worksop, this charming mid mews dormer bungalow offers a delightful blend of comfort and convenience. Spanning an impressive 1,091 square feet, the property features two well-proportioned bedrooms, making it an ideal choice for small families, couples, or those seeking a peaceful retirement retreat.
Upon entering, you are welcomed into a spacious reception room that provides a warm and inviting atmosphere, perfect for both relaxation and entertaining. The bungalow boasts two bathrooms, including an ensuite attached to the master bedroom located on the first floor, ensuring privacy and ease for its occupants.
The layout of the property is thoughtfully designed, maximising space and functionality. The master bedroom, situated on the upper level, offers a serene escape, while the second bedroom on the ground floor is versatile and can be adapted to suit your needs, whether as a guest room, dining room or hobby space.
For those with vehicles, the property includes parking for up to three vehicles, a valuable feature in this desirable area. The surrounding neighbourhood is peaceful, providing a perfect backdrop for leisurely walks and community living.
Ground Floor -
Entrance Hall - The entrance hall of this dormer bungalow is a welcoming space that provides easy access to various areas of the home. From here, you can enter the cozy lounge, a conveniently located downstairs bathroom, and the well-equipped kitchen. The second bedroom or dining room is also accessible from the hall, offering flexibility in use. A staircase, equipped with a stair lift for added accessibility, leads to the first floor, ensuring easy movement between levels for all residents.
Lounge - 4.33 x3.99 (14'2" x13'1") - The lounge boasts a large UPVC window that overlooks the front elevation of the bungalow, allowing plenty of natural light to fill the space. This window offers a pleasant view of the outdoors, enhancing the room's airy and open atmosphere while providing a connection to the front garden or driveway.
Kitchen - 2.87 x 3.58 (9'4" x 11'8") - The kitchen is designed with matching beech-effect wood wall and base units, offering a warm and inviting feel. A sleek granite-effect worktop complements the cabinetry, providing a durable and stylish surface for meal preparation. The kitchen features a stainless steel sink and drainer, ideal for practicality, while the ceramic hob with an extractor above ensures efficient cooking and ventilation. For added convenience, a double fan-assisted oven allows for versatile cooking options.
Downstairs Bathroom - 2.1 x 1.69 (6'10" x 5'6") - The downstairs bathroom is fitted with a three-piece suite, featuring an enclosed bath with a shower above and a glass shower screen for easy use and a sleek, modern look. A pedestal sink adds a touch of elegance, while the low flush WC ensures efficiency and space-saving functionality. This well-appointed bathroom combines style and practicality, making it a convenient and comfortable space.
Bedroom Two/Dining Room - 3.8 x 4.01 (12'5" x 13'1") - Bedroom two has been creatively repurposed as a dining space, offering a versatile and spacious area. It features a large UPVC window that overlooks the rear garden, bringing in plenty of natural light and offering a peaceful view of the outdoors. Additionally, the room has French doors that also open to the rear garden, enhancing the connection to the outdoor space and allowing easy access to enjoy the surroundings.
First Floor -
Master Bedroom - 4.58 x 3.08 (15'0" x 10'1") - The master bedroom spans the entire top floor, creating a generous and airy retreat. It is equipped with two double fitted wardrobes, offering ample storage space and keeping the room organized. Velux windows allow natural light to flood the room, enhancing the sense of space and providing lovely views of the sky. This expansive layout makes the master bedroom a peaceful and private haven.
Ensuite - 1.93 x 1.84 (6'3" x 6'0") - The ensuite features a Velux obscure window on the rear elevation, allowing for natural light while maintaining privacy. It includes an enclosed shower, a pedestal sink, and a low flush WC, all thoughtfully arranged for convenience. A useful storage cupboard offers additional space, keeping the ensuite tidy and functional. This well-designed space combines comfort with practicality, making it a perfect addition to the master bedroom.
Outside -
Rear Garden - The rear garden is fully enclosed, offering privacy and security. It has recently been tidied up, with grass seed laid to create a fresh, green lawn. Various shrubs are planted along the rear, adding natural beauty and interest to the space. Additionally, there is convenient access to the garage through a rear door, providing ease of entry and additional functionality.
Garage - 5.21 x 2.62 (17'1" x 8'7") - Garage has an electric power up and over door, has lighting and electric.
Front Elevation -
The front elevation features a beautiful sweeping block-paved driveway that leads up to the front door, creating an inviting entrance to the home. To the right of the driveway, a well-maintained lawned area adds a touch of greenery, framed by colourful flowering borders that bring vibrant blooms and charm to the exterior. This thoughtfully landscaped front garden enhances the curb appeal and adds to the overall welcoming atmosphere of the property.
Property Ref: 19248_33755548
Similar Properties
Costhorpe, Carlton in Lindrick, Worksop. S81 9QR
3 Bedroom Semi-Detached House | £220,000
PLOT 74 The Maple is a stunning example of an executive quality three-bedroom semi-detached bespoke property built by Da...
Pinfold Drive, Carlton-In-Lindrick, Worksop
3 Bedroom Detached House | Offers Over £220,000
Located in a quiet cul-de-sac in the sought-after village of Carlton-in-Lindrick, this well-presented three-bedroom deta...
Kingfisher Walk, Gateford, Worksop
3 Bedroom Detached House | Guide Price £220,000
GUIDE PRICE £220,000 - £230,000An opportunity to purchase this beautifully presented Three Bedroom Detached House! The p...
Redwing Close, Gateford, Worksop
3 Bedroom Detached House | Offers Over £250,000
This delightful three-bedroom detached house is situated in a sought-after area of Worksop, offering an ideal family hom...
3 Bedroom Detached House | £260,000
This modern 3-bedroom detached house is located in the desirable area of St Annes, offering excellent transport links an...
4 Bedroom Detached House | Offers Over £270,000
For sale is this well presented, four bedroom detached family home and is nestled away down a private lane with only THR...

Burrell’s Estate Agents (Worksop)
Worksop, Nottinghamshire, S80 1JA
How much is your home worth?
Use our short form to request a valuation of your property.
Request a Valuation
