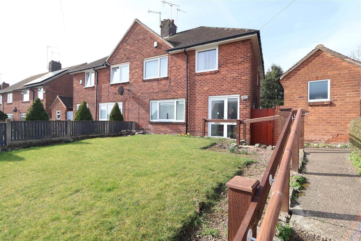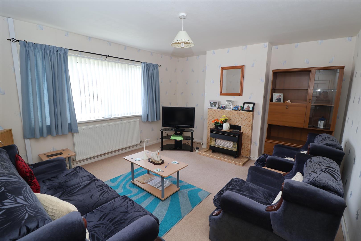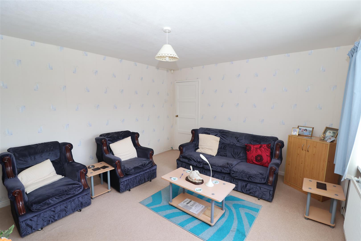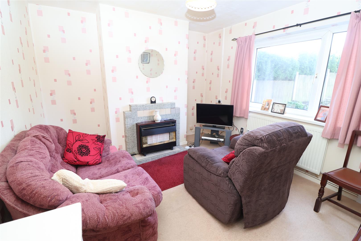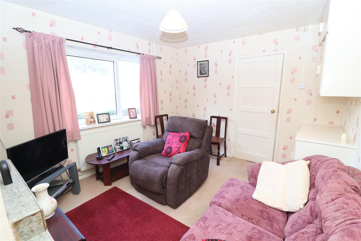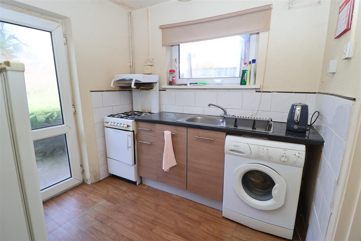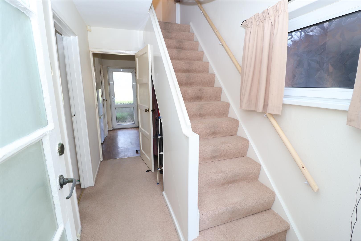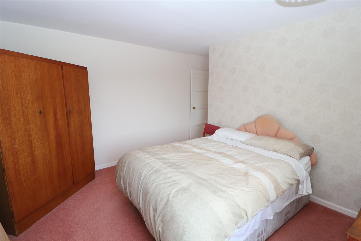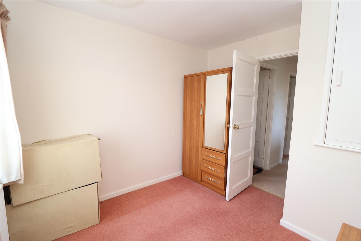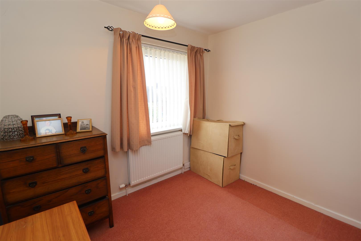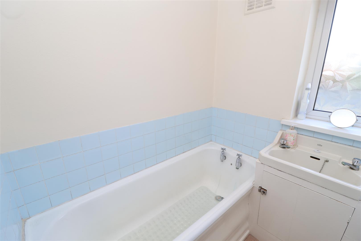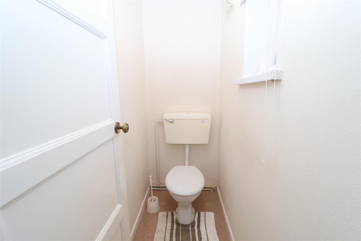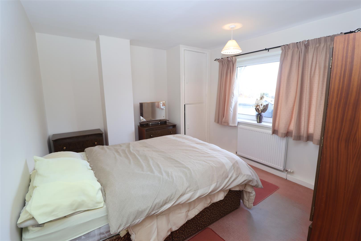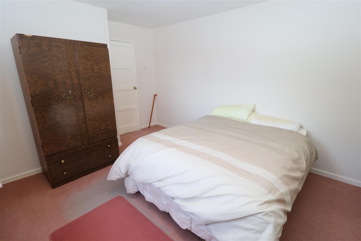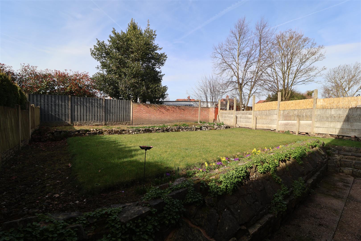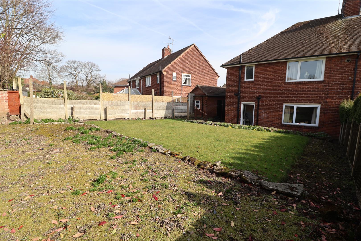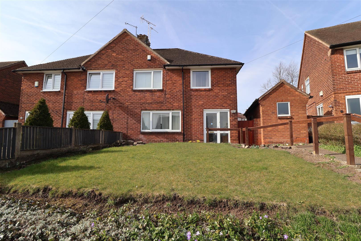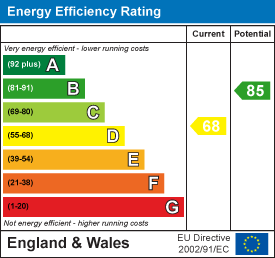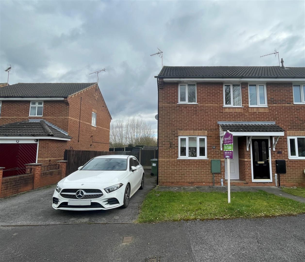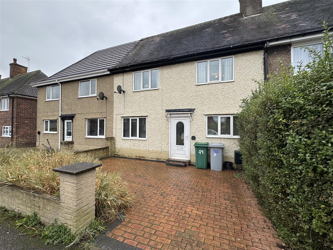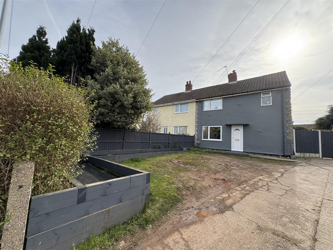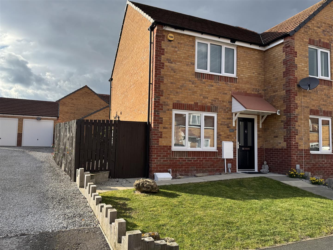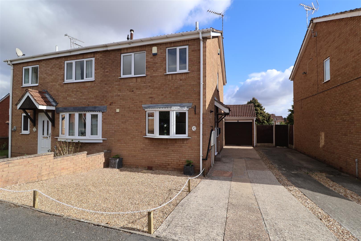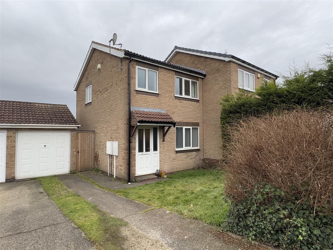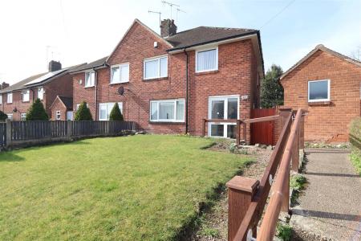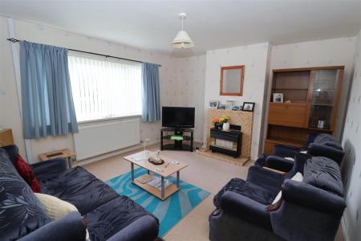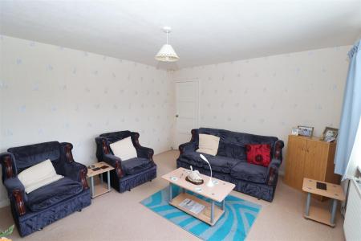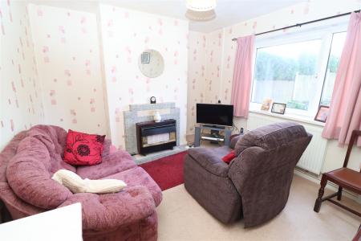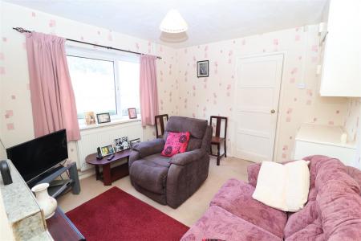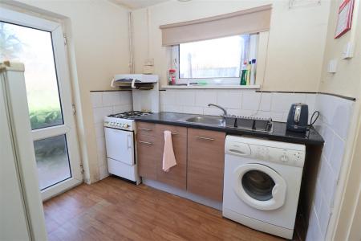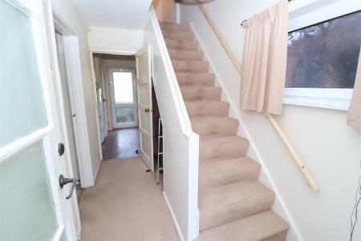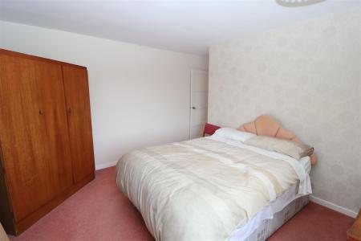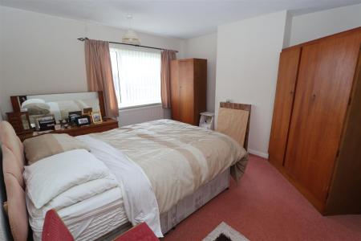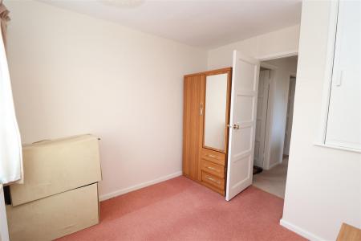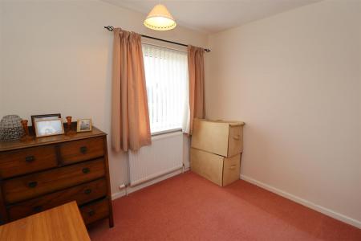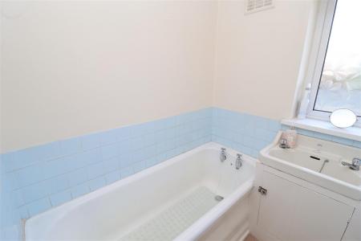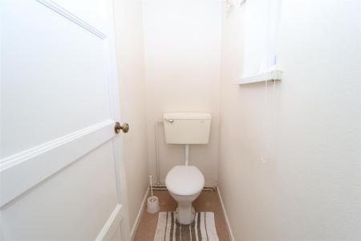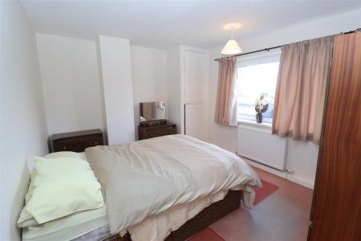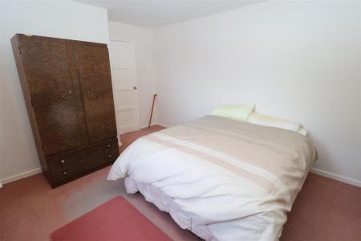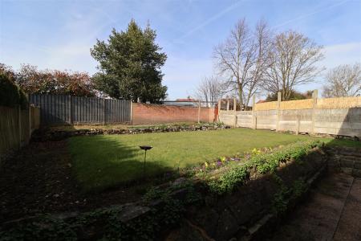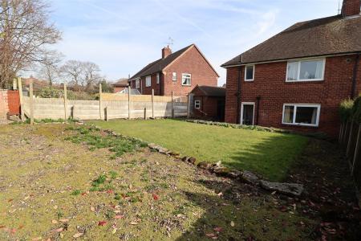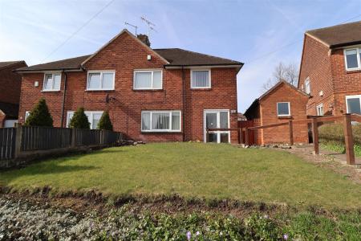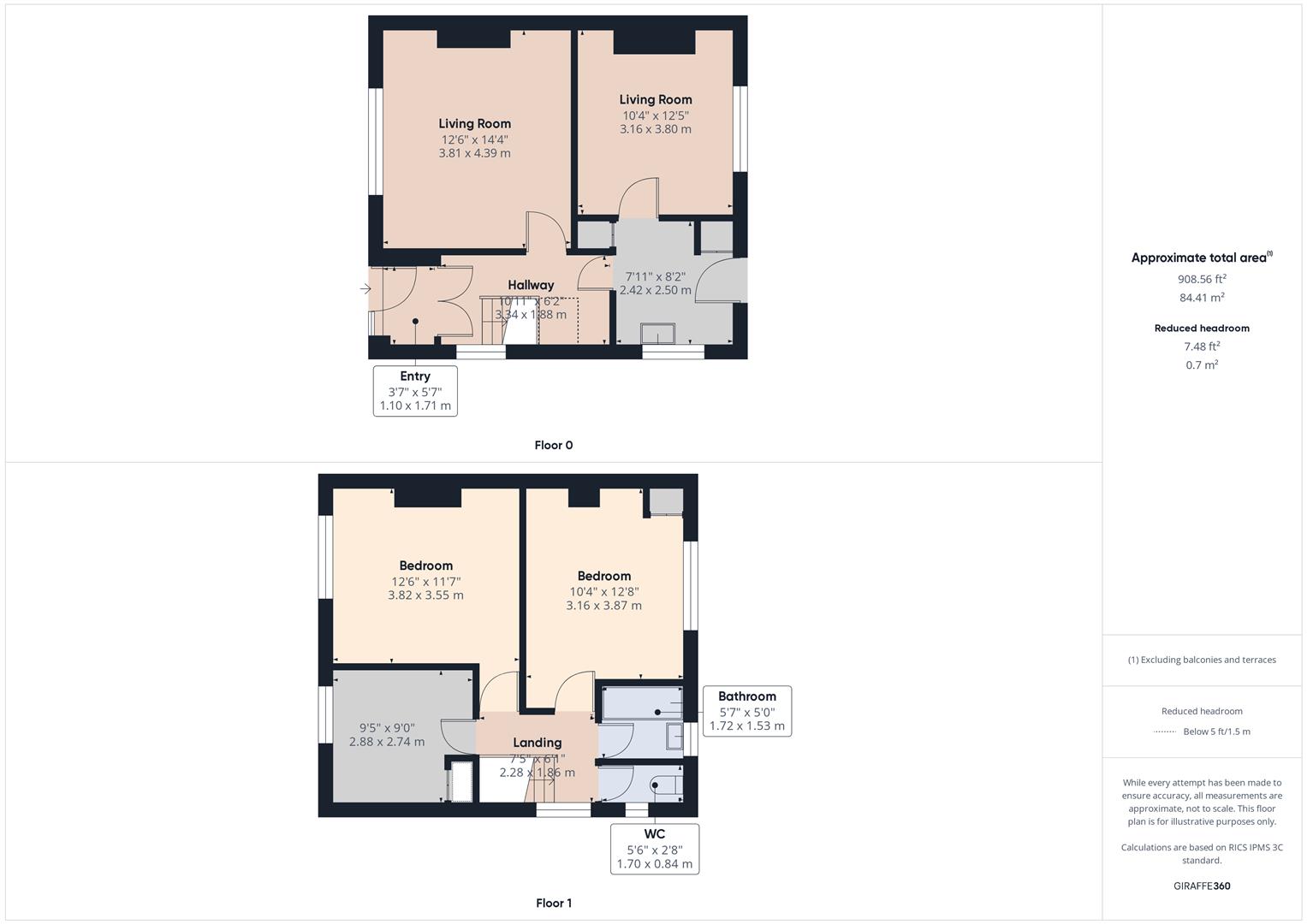- No onward chain
- First time buyers
- Semi-Detached
- Three bedrooms
- Two reception rooms
- On street parking
3 Bedroom Semi-Detached House for sale in Worksop
***GUIDE PRICE £140,000 - £150,000***
Located in the popular Kilton area, this three-bedroom semi-detached home offers an exciting opportunity for first-time buyers or investors. The property features two spacious reception rooms, a west-facing garden ideal for enjoying the afternoon sun and on-street parking. While the home is in need of modernisation, it offers excellent potential to create a wonderful family home. Conveniently situated close to local schools, amenities, and transport links, this is a fantastic chance to secure a property in this location.
Ground Floor -
Porch - Obscure Upvc front door, leading through to the porch area onto the first floor.
Living Room - 3.7 x 4.3 (12'1" x 14'1") - This living room features a front facing Upvc window giving a bright and airy feel, gas fireplace, gas central heating radiator.
Kitchen - 2.4 x 2.4 (7'10" x 7'10") - The kitchen is in need of modernisation, offering a great opportunity to design to your own taste. It currently features vinyl flooring and half-tiled walls, with plumbing in place for a gas cooker, washing machine, and fridge/freezer. A UPVC window to the side allows natural light, and a UPVC door provides direct access to the rear garden, making it a practical and functional space ready for improvement.
Second Living Room - 3.1 x 3.7 (10'2" x 12'1") - This living room features a rear facing Upvc window giving a bright and airy feel, gas fireplace, gas central heating radiator.
First Floor -
Upstairs W/C - 0.8 x 1.7 (2'7" x 5'6") - Low flush w/c, side Upvc window.
Bathroom - 1.4 x 1.9 (4'7" x 6'2") - Obscure Upvc window to rear elevation, half tiled, pedestal sink with storage cupboard, fitted bath.
Main Bedroom - 3.7 x 3.5 (12'1" x 11'5") - Upvc window to front elevation, gas central heating radiator.
Second Bedroom - 3.1 x 3.8 (10'2" x 12'5") - Upvc window to rear elevation, gas central heating radiator, storage cupboard housing the boiler.
Third Bedroom - 2.7 x 2.8 (8'10" x 9'2") - Upvc window to front elevation, gas central heating radiator, storage cupboard
Front Elevation - The front of the property features a grassed area adding a touch of greenery, with a walkway leading to the front door, complete with steps for easy access, the space offers potential for landscaping.
Rear Elevation - The west-facing rear garden offers plenty of potential, benefiting from afternoon and evening sun. There is access to a useful shed, providing extra storage, as well as a side entrance offering convenient access to the front of the property. Perfect for those looking to create an outdoor space to enjoy and entertain.
Property Ref: 19248_33724247
Similar Properties
2 Bedroom End of Terrace House | Guide Price £140,000
***GUIDE PRICE £140,000 - £150,000***This well-presented two-bedroom end-terrace home is perfect for first-time buyers,...
Fifth Avenue, Edwinstowe, Mansfield
3 Bedroom Terraced House | Guide Price £140,000
Guide price £140,000 - £150,000Welcome to this charming mid-terrace house located on Fifth Avenue in the picturesque vil...
Knaton Road, Carlton-In-Lindrick, Worksop
3 Bedroom Semi-Detached House | Guide Price £140,000
Burrell's are delighted to present this semi-detached house presents an excellent opportunity for those looking to creat...
Cemetery Road, Langold, Worksop
2 Bedroom Semi-Detached House | Guide Price £150,000
GUIDE PRICE: £150,000-£160,000Burrells are delighted to bring to the market this semi-detached house offers a perfect bl...
2 Bedroom Semi-Detached House | £155,000
This well-presented 2-bedroom semi-detached property is situated in a popular area, offering easy access to local amenit...
3 Bedroom Semi-Detached House | £160,000
Nestled on the charming Forest Hill Road in Worksop, this delightful semi-detached house presents an excellent opportuni...

Burrell’s Estate Agents (Worksop)
Worksop, Nottinghamshire, S80 1JA
How much is your home worth?
Use our short form to request a valuation of your property.
Request a Valuation
