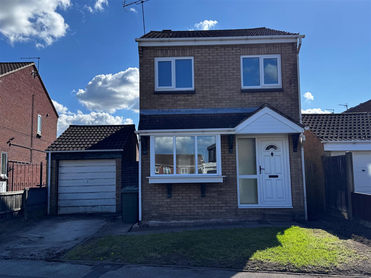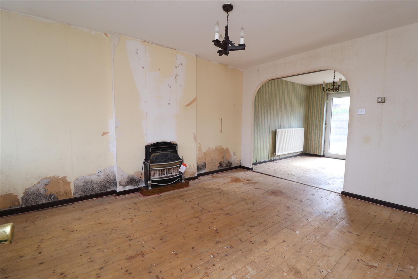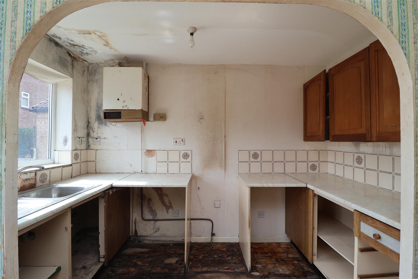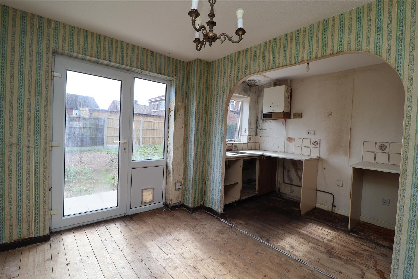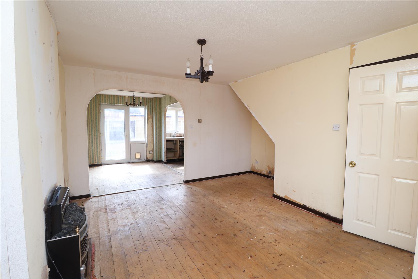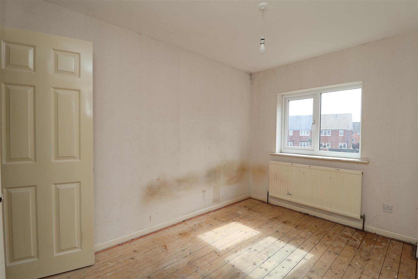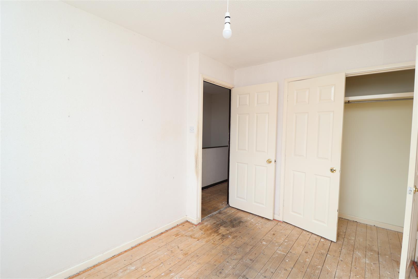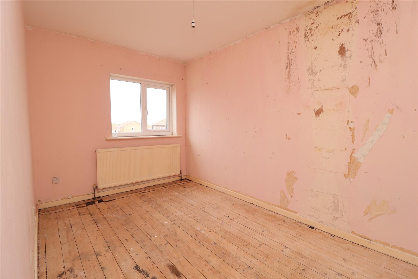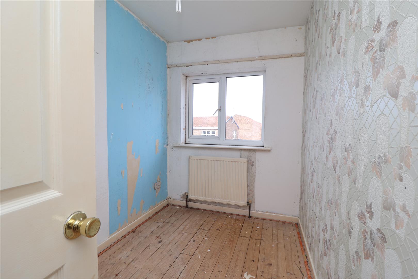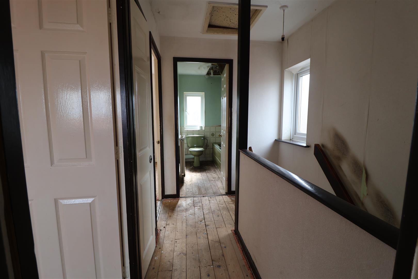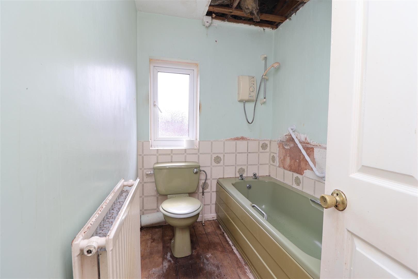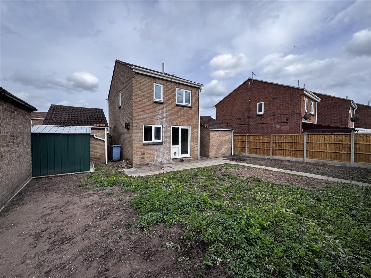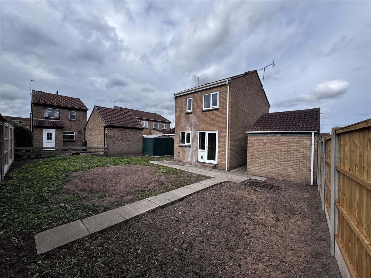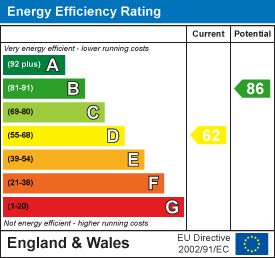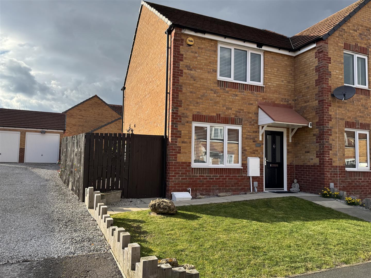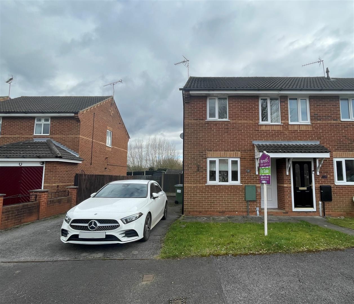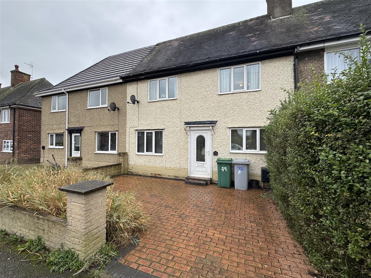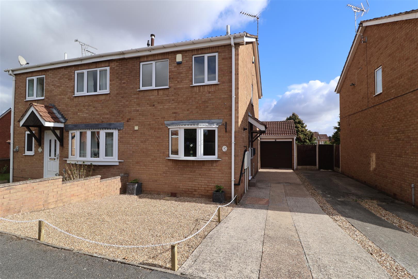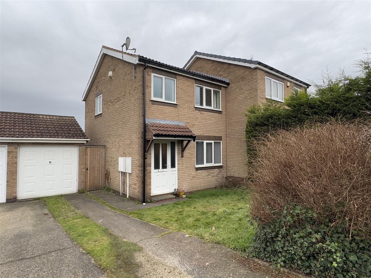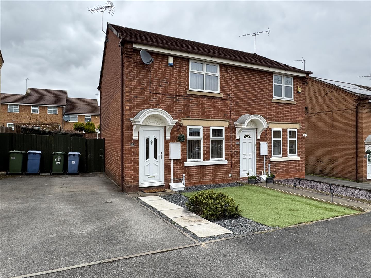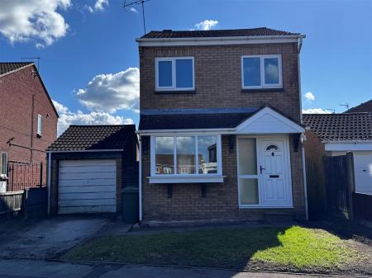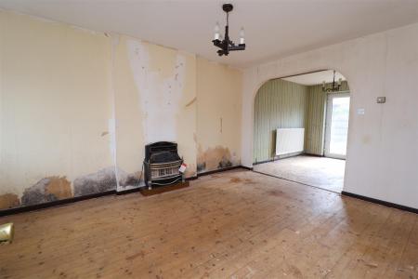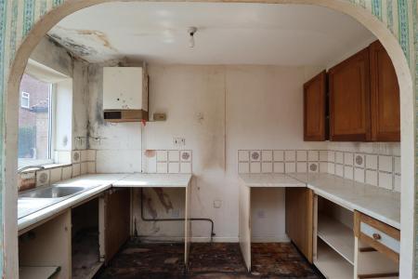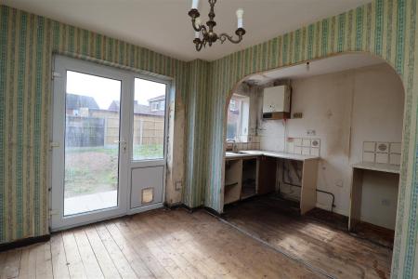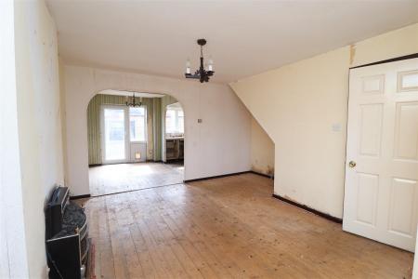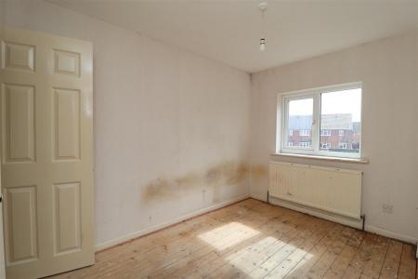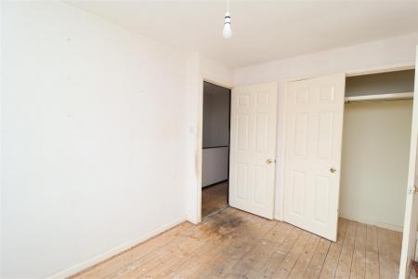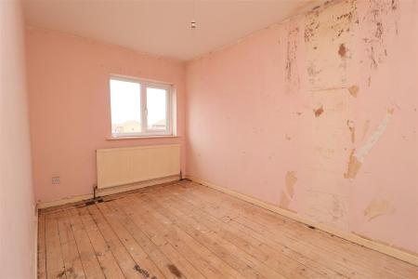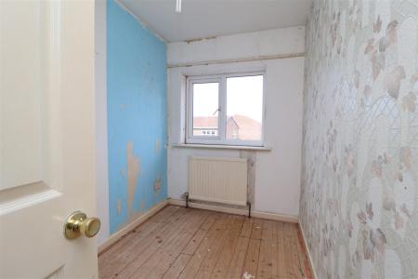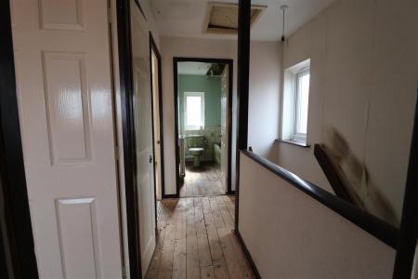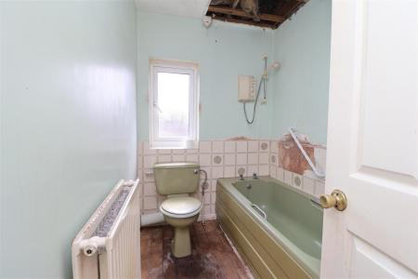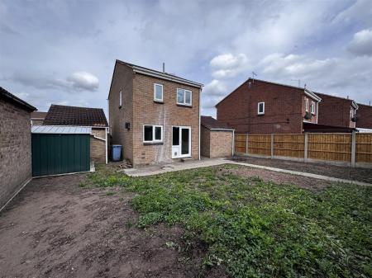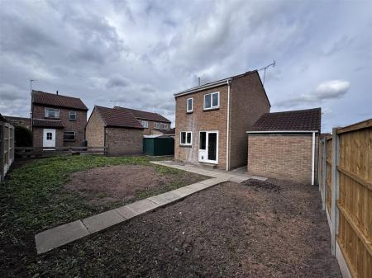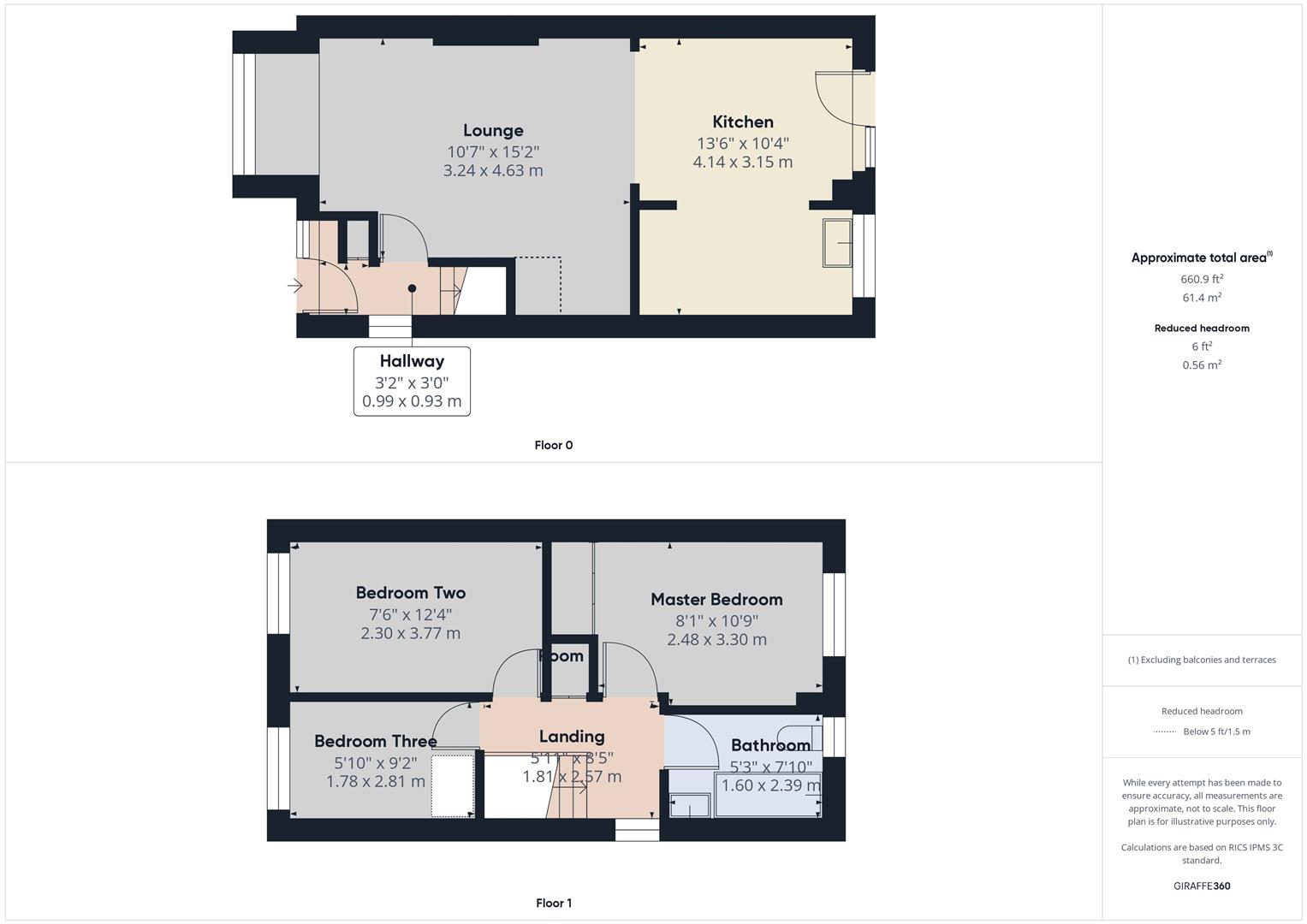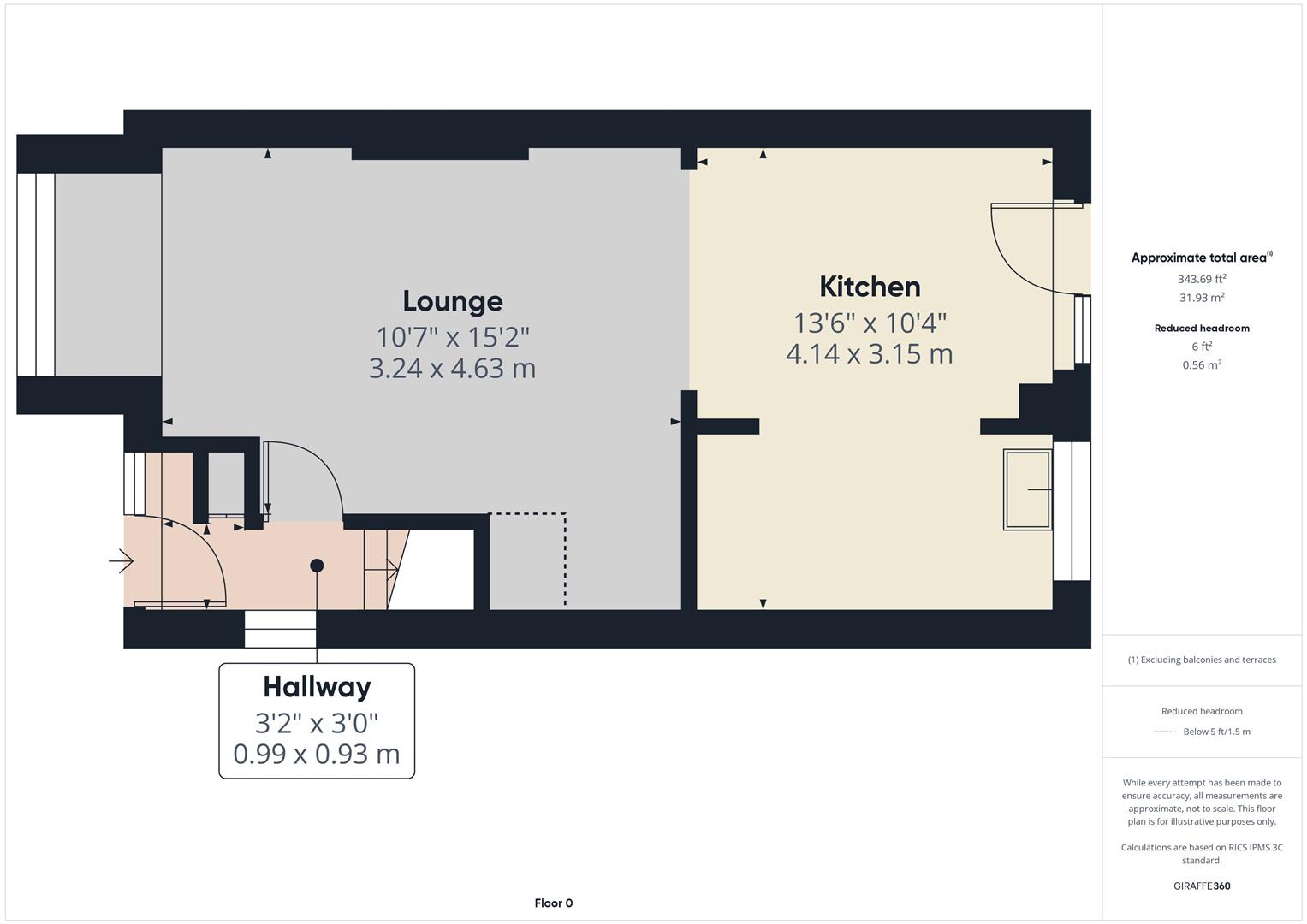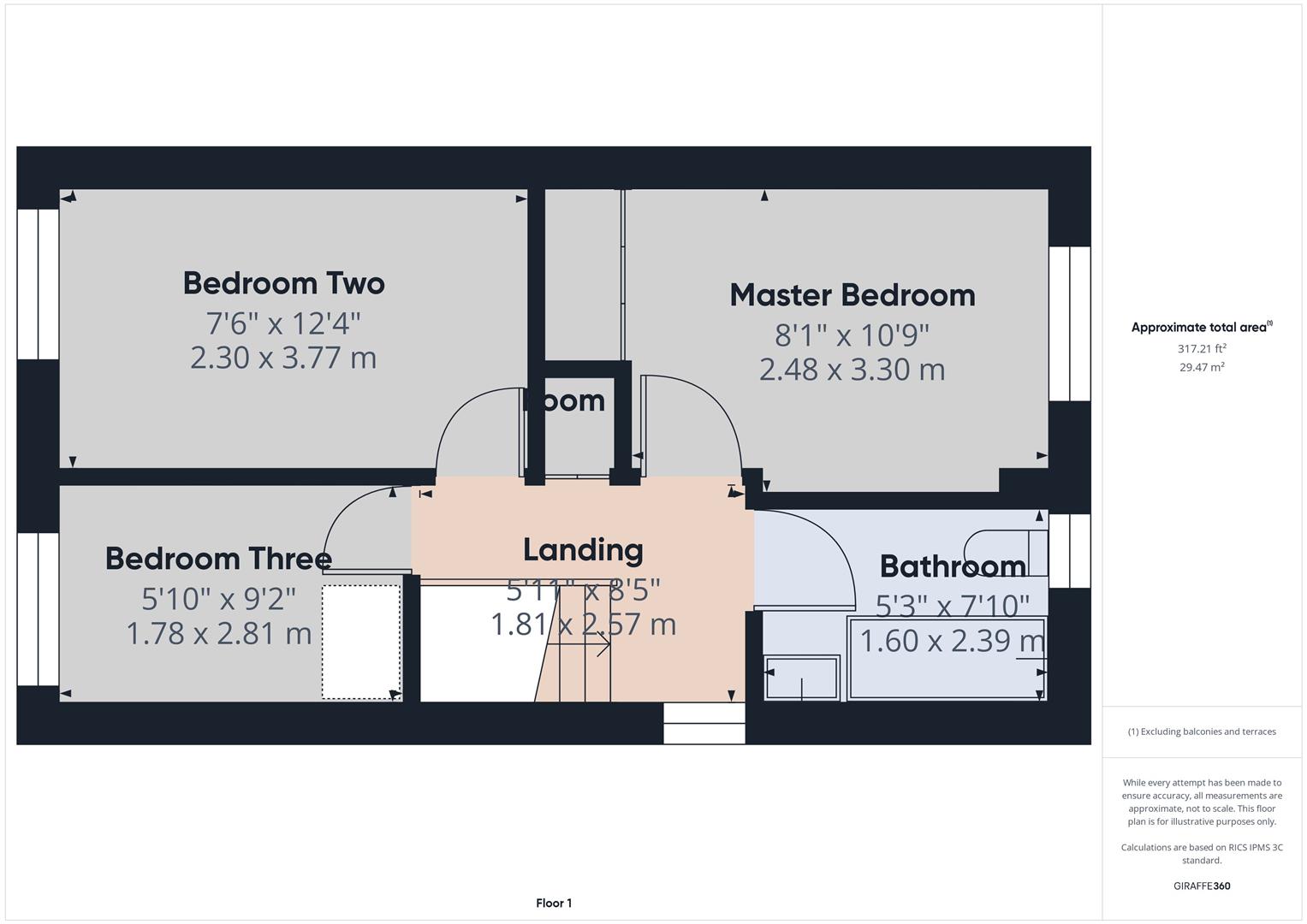- Detached House
- Three Bedrooms
- Detached Garage
- No Onward Chain
- In Need Of Modernisation
- Close To Amenities
3 Bedroom Detached House for sale in Worksop
Fantastic Renovation Opportunity - Ideal for Investors & First-Time Buyers
This three-bedroom detached house with a detached garage offers a rare opportunity to acquire a property with huge potential in a desirable location. Requiring a complete renovation, this is a blank canvas for those with vision-whether you're an investor seeking your next project or a first-time buyer looking to step onto the property ladder with the chance to add real value.
The property is set on a generous plot, offering ample space to reconfigure the layout or potentially extend (subject to planning permission). The detached garage provides additional versatility, ideal for conversion to a home office, workshop, or studio, depending on your needs.
With the right updates, this home could become a beautiful modern family residence or a profitable buy-to-let or resale investment. Properties like this are increasingly rare, especially those that combine strong upside potential with the charm and character of a detached home.
Located within reach of local amenities, schools, and transport links, this is a prime opportunity to create a bespoke home or high-return asset in a well-connected area.
Early viewing is highly recommended to fully appreciate the scope and potential this property has to offer.
Ground Floor -
Entrance - A UPVC front door opens into the hallway, which offers a handy storage cupboard, access to the lounge, and stairs leading to the first floor.
Living Room - 3.24 x 4.63 (10'7" x 15'2") - The lounge features a UPVC bay window to the front elevation, allowing plenty of natural light to fill the space. It currently houses a gas fire, though it's likely not in working condition. An archway leads through to the dining area, creating an open and connected living space with great potential for modernisation.
Kitchen - 4.14 x 3.15 (13'6" x 10'4") - The kitchen is fitted with basic, functional cupboards but would benefit from a complete strip-out and full renovation. It currently houses a non-working boiler and offers access to the rear garden via UPVC French doors, presenting a great opportunity to redesign the space to suit modern needs.
First Floor -
Bedroom One - 2.48 x 3.3 (8'1" x 10'9") - Bedroom One features a UPVC window overlooking the rear elevation, bringing in natural light. The room includes fitted wardrobes, though they are dated and in need of a complete revamp, offering a chance to create a stylish and functional storage solution.
Bedroom Two - 2.3 x 3.77 (7'6" x 12'4") - Bedroom Two has a UPVC window overlooking the front elevation and, like the rest of the property, is in need of modernisation-offering a blank canvas for refurbishment to suit your style and needs.
Bedroom Three - 1.78 x 2.81 (5'10" x 9'2") - ChatGPT said:
Bedroom Three features a UPVC window overlooking the front elevation, providing natural light to the space. While compact, it offers potential for use as a bedroom, home office, or nursery with some updating.
Family Bathroom - 1.6 x 2.39 (5'2" x 7'10") - The family bathroom includes an obscure UPVC window overlooking the rear elevation and is fitted with a very tired three-piece suite that requires complete removal. Notably, there has been a significant leak above the bath, resulting in partial ceiling collapse in the corner-highlighting the need for a full renovation.
Outside -
Rear Elevation - The rear garden offers plenty of potential, having been fully cut back and cleared. It now presents as a blank canvas of levelled soil-ideal for landscaping, creating a patio area, or designing a garden space to suit your vision.
Front Elevation - The front elevation has also been fully cut back, providing an opportunity for the new owner to add their own stamp and enhance the curb appeal. A driveway to the side allows for off-road parking and leads to the detached garage, which is equipped with electric and lighting, offering additional storage or potential workspace.
Property Ref: 19248_33837260
Similar Properties
Cemetery Road, Langold, Worksop
2 Bedroom Semi-Detached House | Guide Price £150,000
GUIDE PRICE: £150,000-£160,000Burrells are delighted to bring to the market this semi-detached house offers a perfect bl...
2 Bedroom End of Terrace House | Guide Price £140,000
***GUIDE PRICE £140,000 - £150,000***This well-presented two-bedroom end-terrace home is perfect for first-time buyers,...
Fifth Avenue, Edwinstowe, Mansfield
3 Bedroom Terraced House | Guide Price £140,000
Guide price £140,000 - £150,000Welcome to this charming mid-terrace house located on Fifth Avenue in the picturesque vil...
2 Bedroom Semi-Detached House | £155,000
This well-presented 2-bedroom semi-detached property is situated in a popular area, offering easy access to local amenit...
3 Bedroom Semi-Detached House | £160,000
Nestled on the charming Forest Hill Road in Worksop, this delightful semi-detached house presents an excellent opportuni...
Greenfinch Dale, Gateford, Worksop
2 Bedroom Semi-Detached House | Guide Price £160,000
Guide Price £160,000 - £170,000Nestled in the charming area of Greenfinch Dale, Gateford, Worksop, this delightful semi-...

Burrell’s Estate Agents (Worksop)
Worksop, Nottinghamshire, S80 1JA
How much is your home worth?
Use our short form to request a valuation of your property.
Request a Valuation
