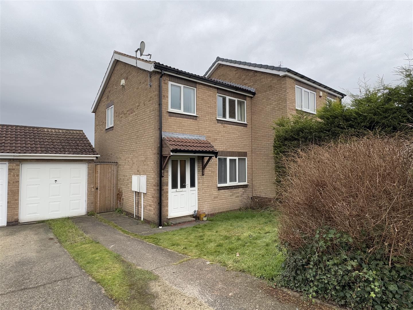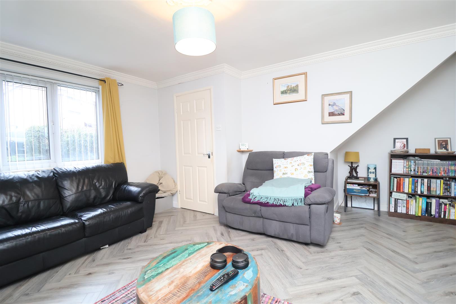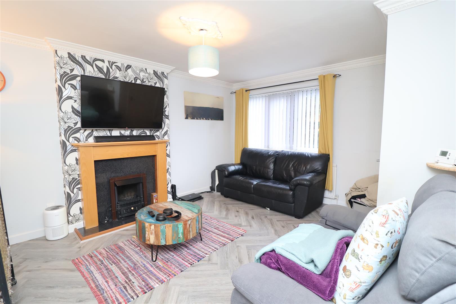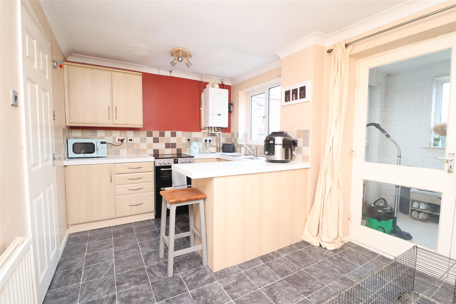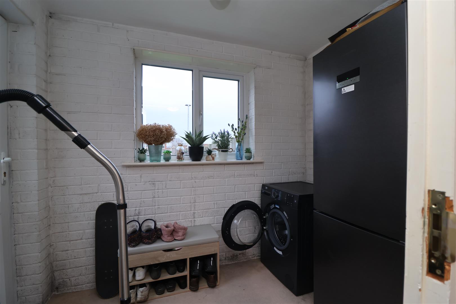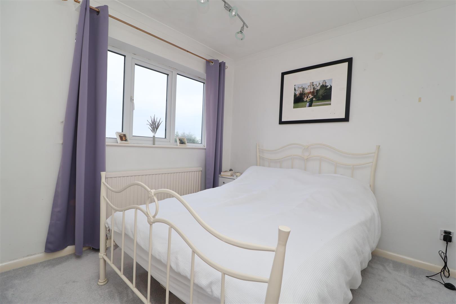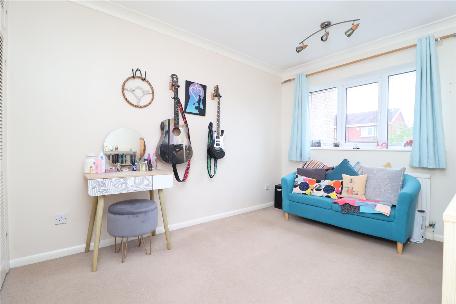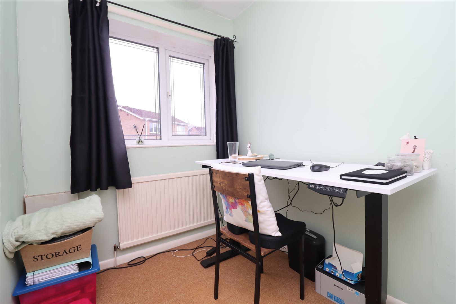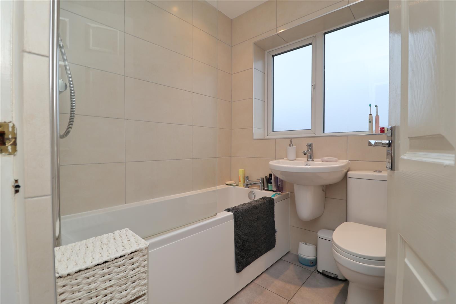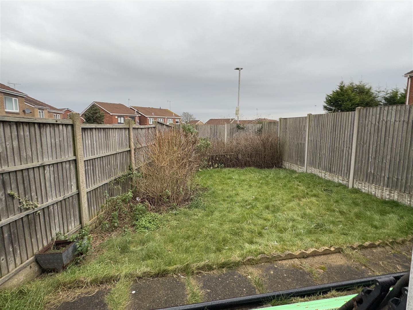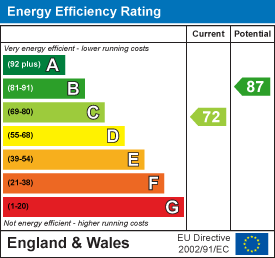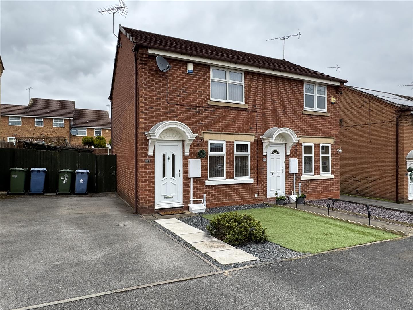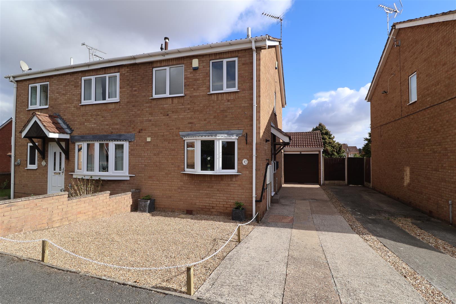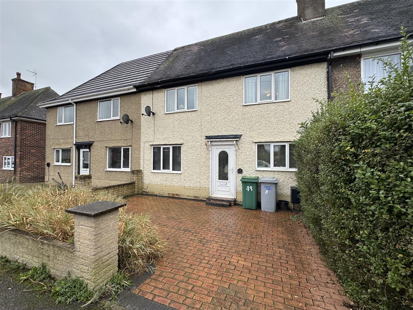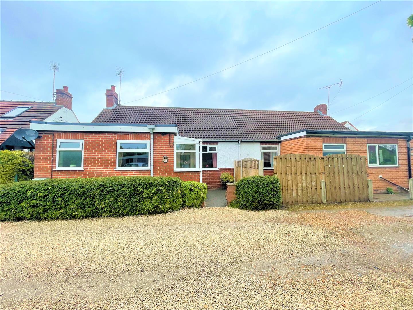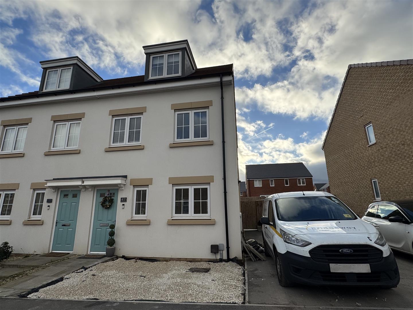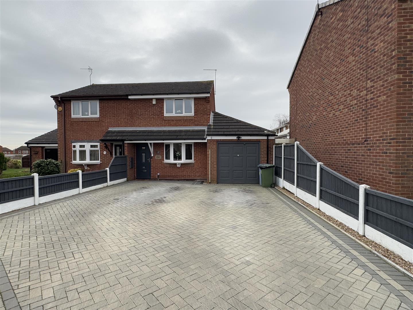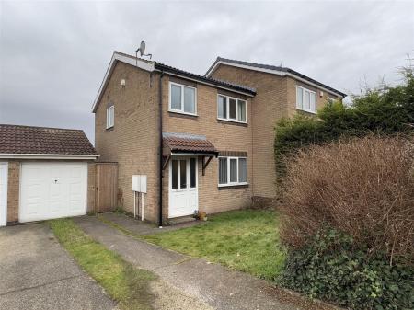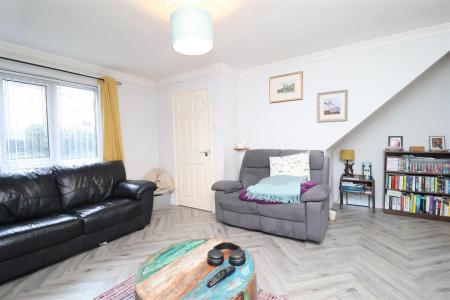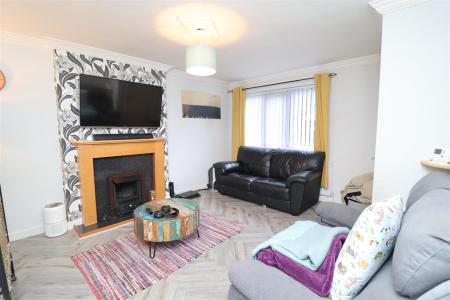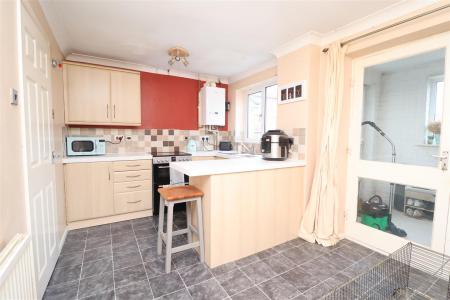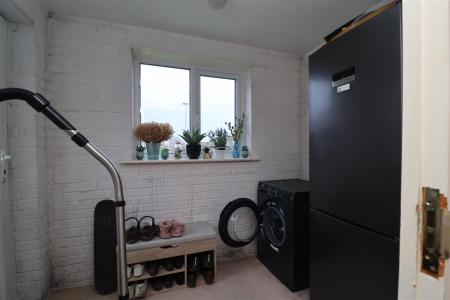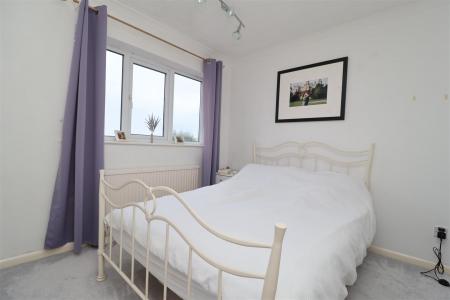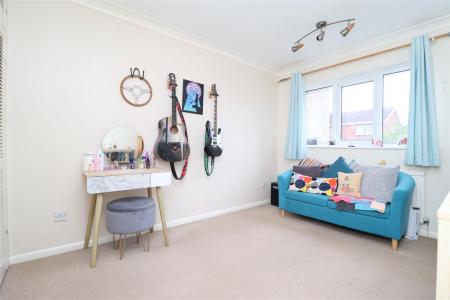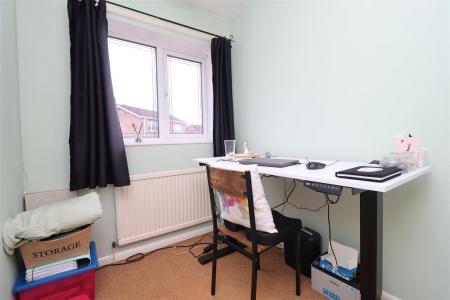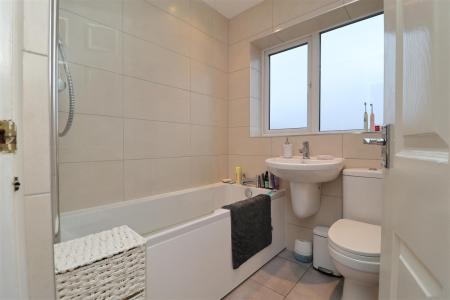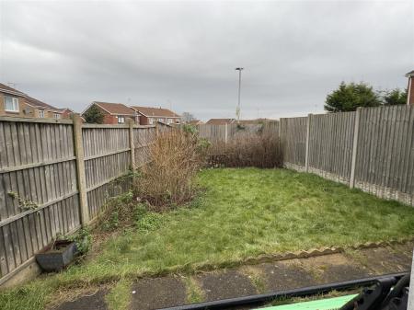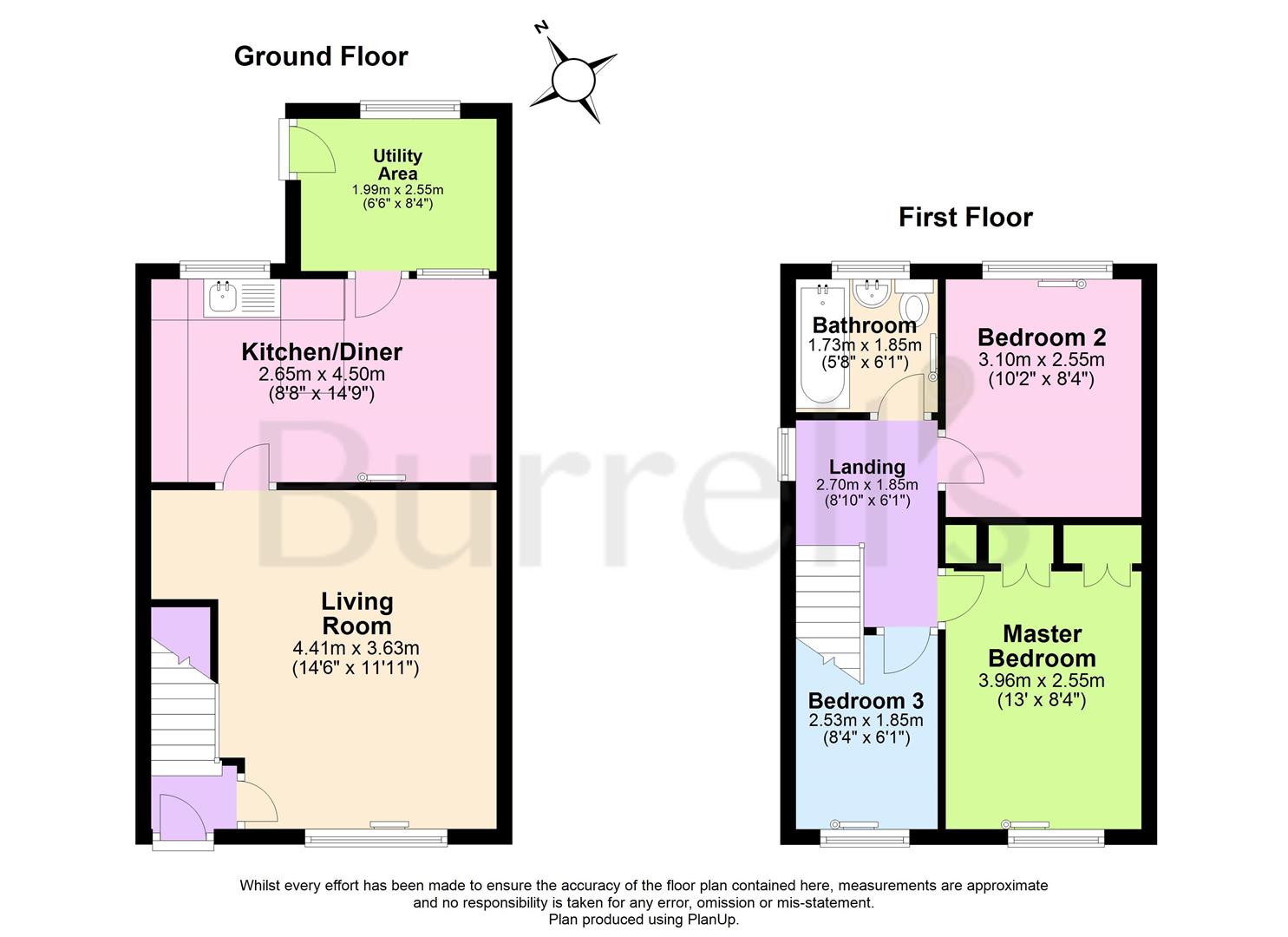- Semi Detached House
- Three Bedrooms
- Detached Garage
- Kitchen/Diner
- Porch
- Cul De Sac Location
- Viewing Advised
3 Bedroom Semi-Detached House for sale in Worksop
Nestled on the charming Forest Hill Road in Worksop, this delightful semi-detached house presents an excellent opportunity for families and individuals alike. The property boasts three well-proportioned bedrooms, providing ample space for restful nights and personal retreats. The inviting reception room serves as a perfect gathering space, ideal for entertaining guests or enjoying quiet evenings with loved ones.
The house features a well-appointed bathroom, ensuring convenience for all residents. The layout is practical and functional, making it easy to adapt to your lifestyle needs.
Located in a friendly neighbourhood, this home is within easy reach of local amenities, schools, and parks, making it an ideal choice for families. The surrounding area offers a blend of urban convenience and natural beauty, providing a pleasant environment for both relaxation and recreation.
In summary, this semi-detached house on Forest Hill Road is a wonderful opportunity for anyone seeking a comfortable and practical home in Worksop. With its spacious bedrooms, inviting reception room, and ample parking, it is well worth a viewing.
Ground Floor -
Entrance Hall - Upvc front door leading into the hall that follows through to upstairs or lounge.
Lounge - 4.4 x 4.4 (14'5" x 14'5") - Upvc window to the front elevation, electric fire, gas central heating radiator, laminate flooring.
Kitchen/Diner - 4.4 x 2.6 (14'5" x 8'6") - Matching wall and base units, stainless steel sink and drainer, space for oven, vinyl flooring. Upvc window to rear elevation and internal door into the porch.
Porch - 2.7 x 1.7 (8'10" x 5'6") - This is currently used as a utility with space for a fridge/freezer and plumbing for a washer. Upvc window to rear elevation.
First Floor -
Bedroom One - 2.6 x 2.6 (8'6" x 8'6") - Upvc window to the rear elevation, gas central heating radiator, carpets.
Bedroom Two - 3 x 2.6 (9'10" x 8'6") - Upvc window to the front elevation, gas central heating radiator, carpets.
Bedroom Three - 2.7 x 1.7 (8'10" x 5'6") - Upvc window to front elevation, gas central heating radiator, carpets.
Family Bathroom - 1.7 x 1.8 (5'6" x 5'10") - Upvc obscure window to rear elevation, three piece bathroom suite which consists of bath with overhead shower, low flush w/c, pedestal sink and fully tiled floor and walls.
Outside -
Garage - Single garage with electric.
Rear Elevation - Mainly laid to lawn garden with side access to the front of the property
Front Elevation - To the front elevation is a pathway to the front door, down the side of the property is a driveway for two vehicles and access to the single garage.
Property Ref: 19248_33619448
Similar Properties
Greenfinch Dale, Gateford, Worksop
2 Bedroom Semi-Detached House | Guide Price £160,000
Guide Price £160,000 - £170,000Nestled in the charming area of Greenfinch Dale, Gateford, Worksop, this delightful semi-...
2 Bedroom Semi-Detached House | £155,000
This well-presented 2-bedroom semi-detached property is situated in a popular area, offering easy access to local amenit...
Fifth Avenue, Edwinstowe, Mansfield
3 Bedroom Terraced House | Guide Price £140,000
Guide price £140,000 - £150,000Welcome to this charming mid-terrace house located on Fifth Avenue in the picturesque vil...
Occupation Close, Barlborough, Chesterfield
2 Bedroom House | £165,000
A fantastic opportunity has arisen to purchase this stunning two bedroom semi detached bungalow, boasting a generous siz...
Lampman Way, Costhorpe, Worksop
3 Bedroom Semi-Detached House | Guide Price £170,000
Guide Price £170,000 - £180,000***FIRST TIME BUYER SCHEME ONLY***Welcome to this nearly new semi-detached house located...
2 Bedroom Semi-Detached House | Guide Price £170,000
GUIDE PRICE £170,000 - £180,000Nestled in the charming area of Wharfedale, Worksop, this delightful semi-detached house...

Burrell’s Estate Agents (Worksop)
Worksop, Nottinghamshire, S80 1JA
How much is your home worth?
Use our short form to request a valuation of your property.
Request a Valuation
