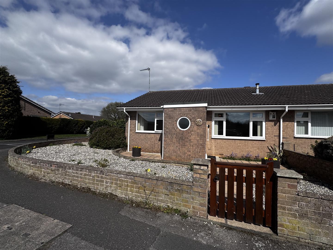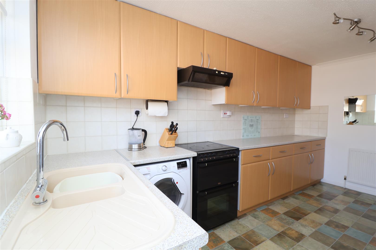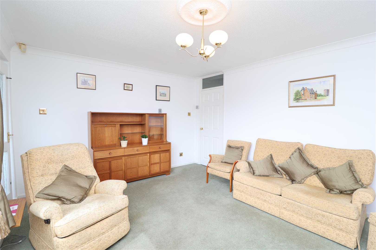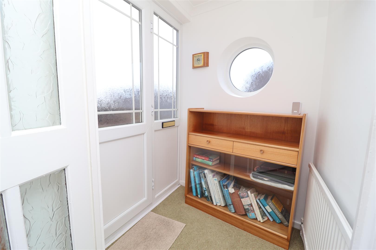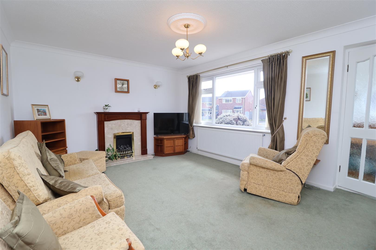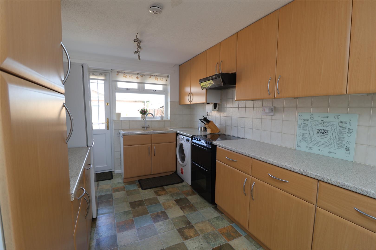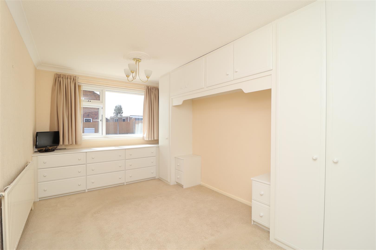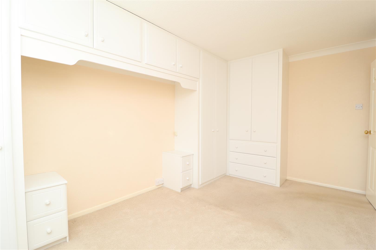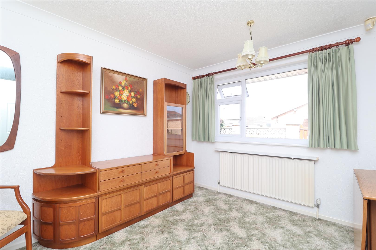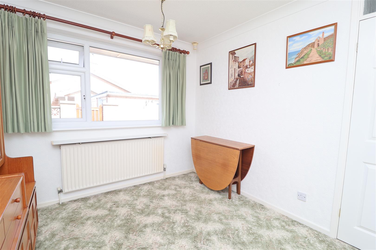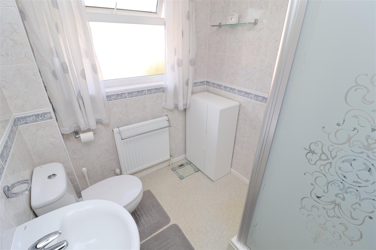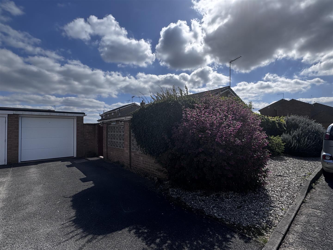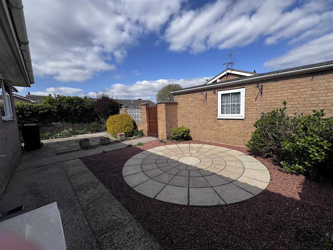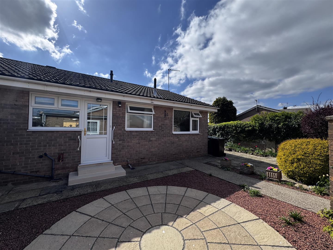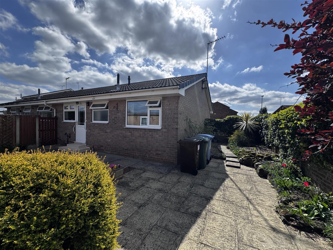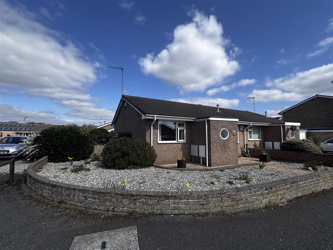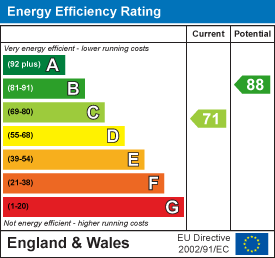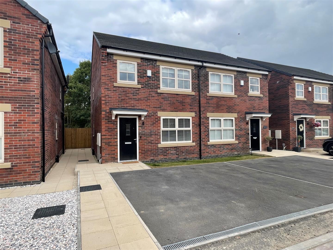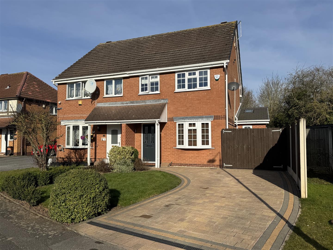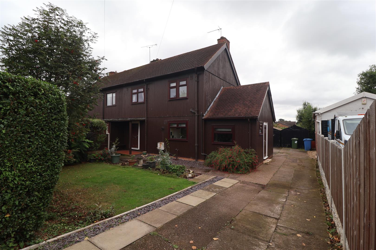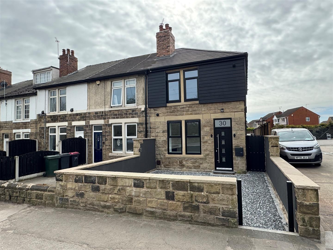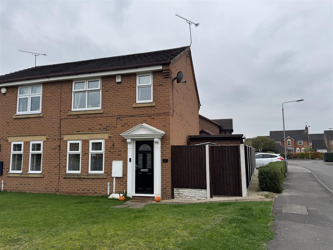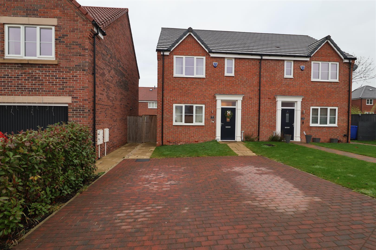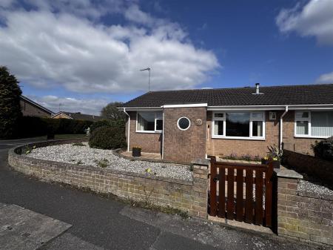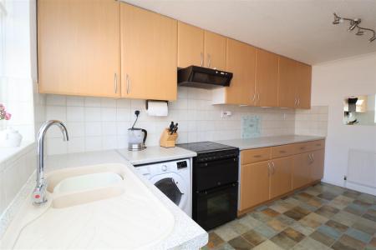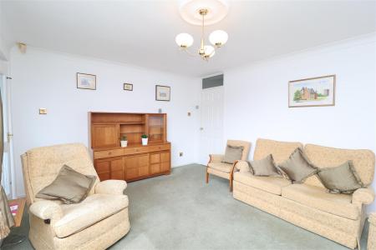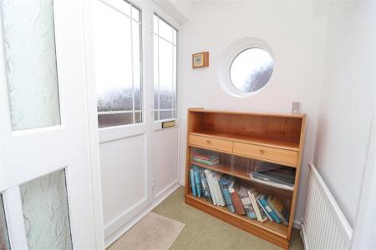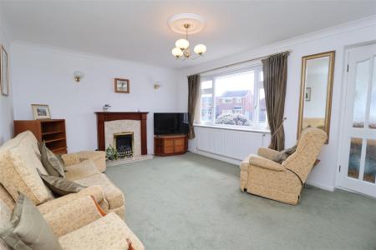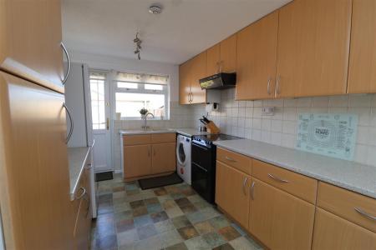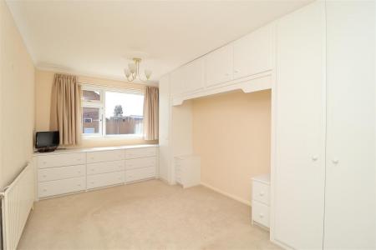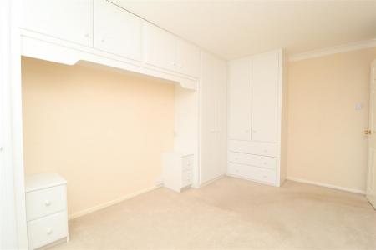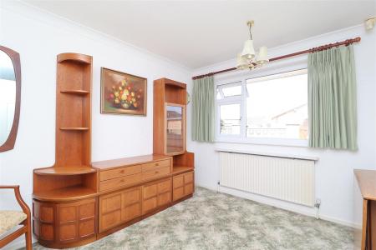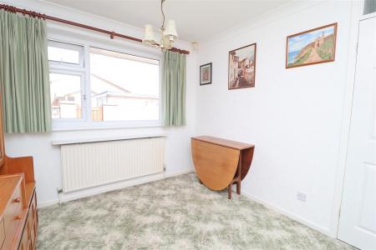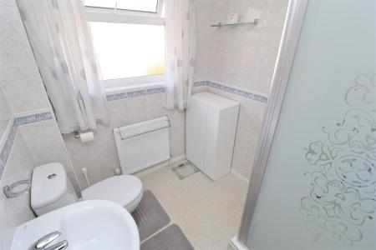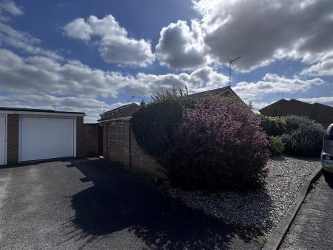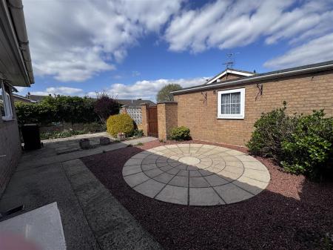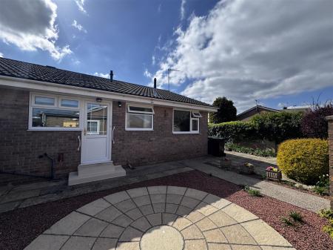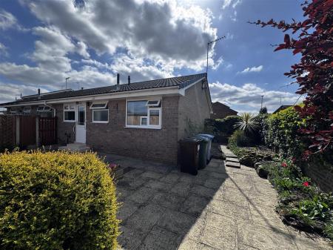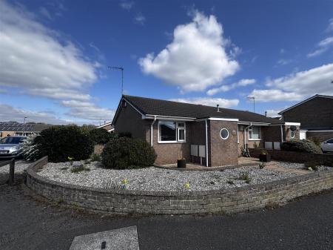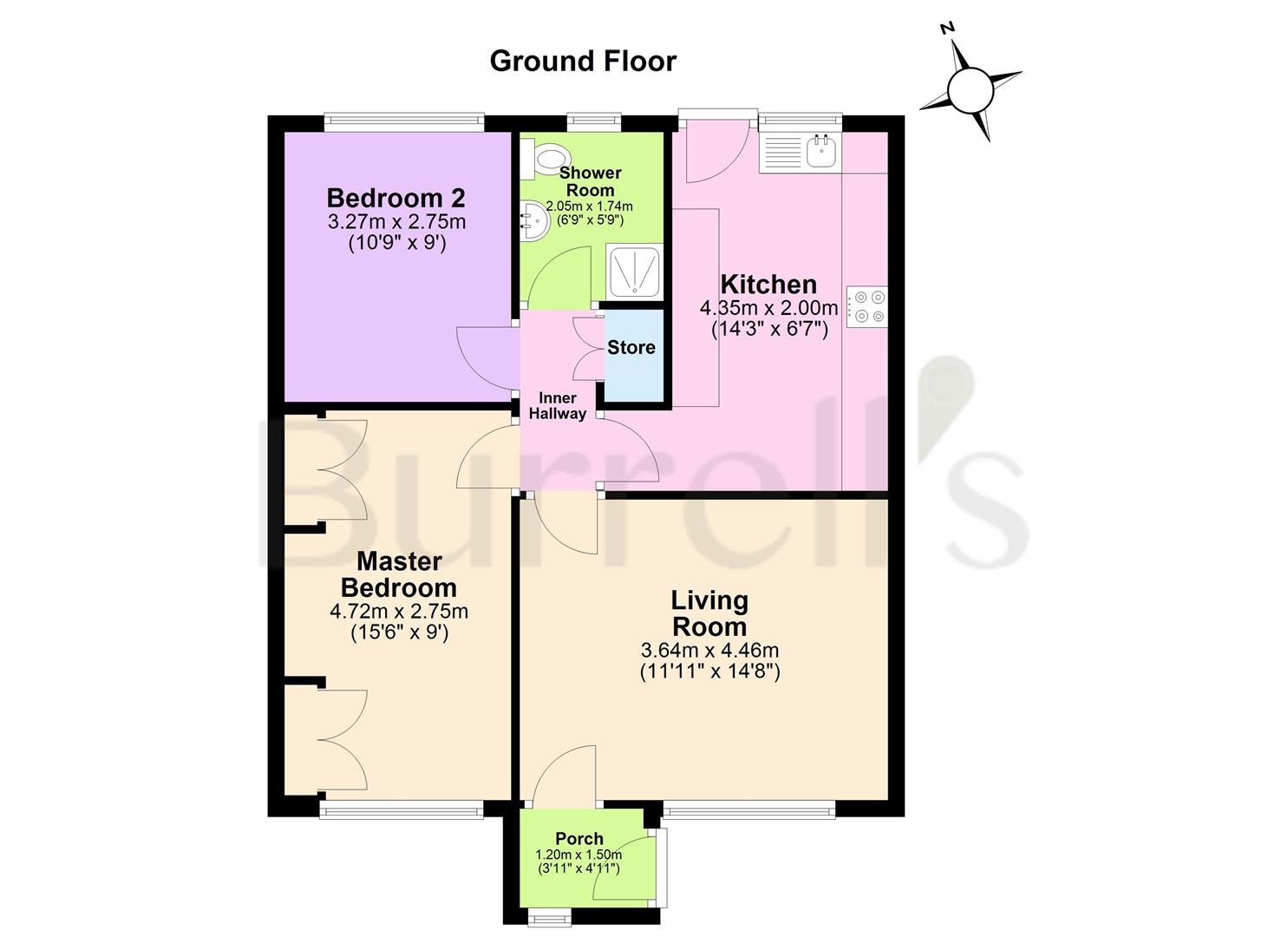- Semi Detached Bungalow
- Two Bedrooms
- Detached Garage
- Corner Plot
- Located In Sought After Location On Thievesdale
- No Onward Chain
- Viewings Advised
2 Bedroom Semi-Detached Bungalow for sale in Worksop
Guide Price £190,000 - £200,000
This delightful two-bedroom semi-detached bungalow is situated in the highly sought-after residential area of Thievesdale, Worksop. Well-presented throughout, the property offers comfortable single-level living and comprises a welcoming porch, spacious lounge, fitted kitchen, two generously sized bedrooms, and a modern family shower room. Externally, the home boasts a low-maintenance rear garden, perfect for easy upkeep, and is gated to the rear for added security and privacy. The standout feature is a detached garage, equipped with an electric power door, lighting, and power supply-ideal for secure parking or additional storage. This property offers a fantastic opportunity for those seeking a peaceful yet well-connected location.
Entrance Hall -
Porch - 1.2 x 1.5 (3'11" x 4'11") - The property features a welcoming porch, accessed via a uPVC entrance door and enhanced by a charming feature circular window that adds character and natural light. Inside, there is a central heating radiator providing warmth, and a door leading through to the lounge, creating a seamless flow into the main living space.
Lounge - 3.64 x 4.46 (11'11" x 14'7") - The lounge is bright and spacious, featuring a large uPVC window to the front elevation that allows plenty of natural light to flood the room. A wood surround with an electric fire serves as a cosy focal point, adding both warmth and charm to this inviting living area.
Kitchen - 4.35 x 2 (14'3" x 6'6") - The kitchen is fitted with stylish beech-effect matching wall and base units, complemented by a granite-effect worktop for a modern and practical finish. It features a one and a half sink and drainer with a stainless steel mixer tap, providing both functionality and style. There is space for a freestanding oven with an extractor fan above, as well as designated spaces for a washing machine and fridge freezer. A uPVC window offers views over the rear garden, while a uPVC door provides direct access to the outdoor space.
Bedroom One - 4.72 x 2.75 (15'5" x 9'0") - Bedroom One is a generously sized double room featuring a uPVC window overlooking the front elevation, allowing for plenty of natural light. The room is enhanced by fully fitted bedroom furniture, offering ample storage solutions while maintaining a clean and organized aesthetic.
Bedroom Two - 3.72 x 2.75 (12'2" x 9'0") - Bedroom Two features a uPVC window overlooking the rear garden, providing a pleasant view and natural light. Currently being used as a dining room, this versatile space can easily be adapted to suit individual needs, whether as a bedroom, home office, or continued use as a dining area.
Shower Room - 2 x 1.74 (6'6" x 5'8") - The property benefits from a modern three-piece shower room, complete with an obscure uPVC window to the rear elevation for privacy and natural light. The suite includes an enclosed shower cubicle with a fitted shower, a pedestal sink, and a low flush W/C.
Outside -
Rear Garden - The low-maintenance rear garden is a charming outdoor space that wraps around the side of the property, offering excellent potential to extend (subject to the necessary planning consent). Designed with ease of upkeep in mind, it features decorative gravel and a circular patio area, ideal for outdoor seating and entertaining. Mature planting and shrubbery add a touch of greenery and privacy. A gated entrance provides access to the driveway and the detached garage.
Garage -
Front Elevation - The front of the property is equally low maintenance, featuring a gravelled frontage complemented by well-established planting and shrubbery that add kerb appeal. A low wall borders the front garden, with a gate providing access to the property and defining the boundaries, offering both charm and a sense of privacy.
Property Ref: 19248_33817197
Similar Properties
Hewer Drive, Costhorpe, Worksop
3 Bedroom Semi-Detached House | Guide Price £190,000
***GUIDE PRICE £190,000 - £200,000 ***For Sale is this immaculately presented three bedroom semi detached home within a...
3 Bedroom Semi-Detached House | Guide Price £190,000
Guide Price £190,000 - £200,000Burrell's are delighted to bring to the market, St. Annes Way, Worksop, this delightful s...
Long Lane, Carlton-In-Lindrick
3 Bedroom Semi-Detached House | Guide Price £185,000
GUIDE PRICE: £185,000 - £195,000.Burrells are delighted to bring to market this three bedroom semi detached property in...
Bawtry Road, Bramley, Rotherham
3 Bedroom End of Terrace House | Guide Price £200,000
Guide £200,000-£210,000This beautifully renovated three-bedroom end-terrace home has been transformed to the highest sta...
Chaffinch Mews, Gateford, Worksop
3 Bedroom Semi-Detached House | Guide Price £200,000
Welcome to this charming semi-detached house located in the desirable area of Chaffinch Mews, Gateford, Worksop. This lo...
Ash Tree Close, Shireoaks, Worksop
3 Bedroom Semi-Detached House | £214,995
Welcome to Ash Tree Close which is a modern 3-bedroom semi-detached property situated in a cul de sac and ideally locate...

Burrell’s Estate Agents (Worksop)
Worksop, Nottinghamshire, S80 1JA
How much is your home worth?
Use our short form to request a valuation of your property.
Request a Valuation
