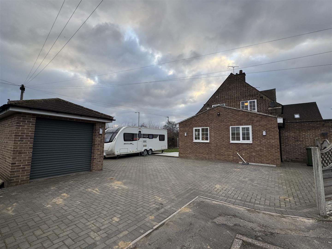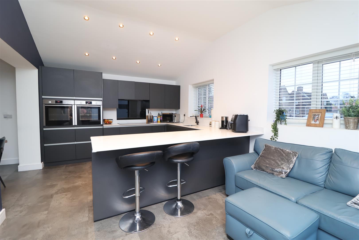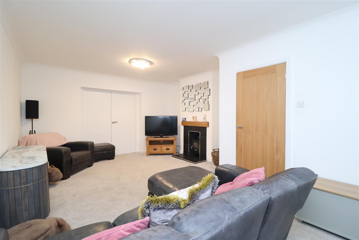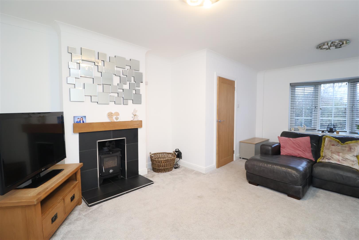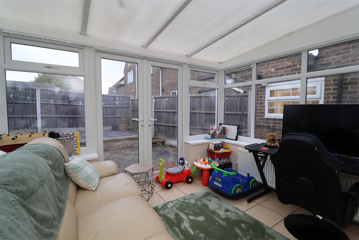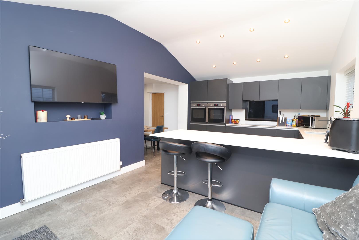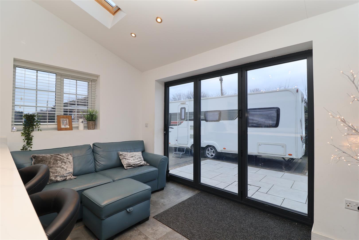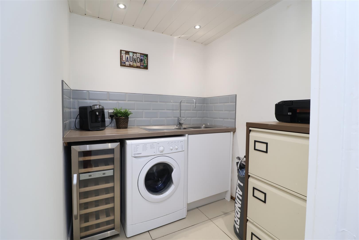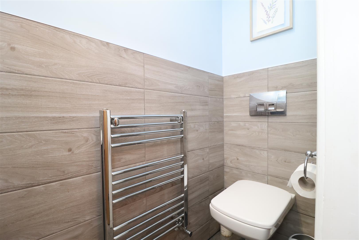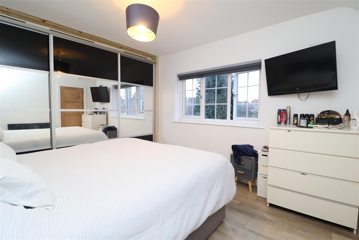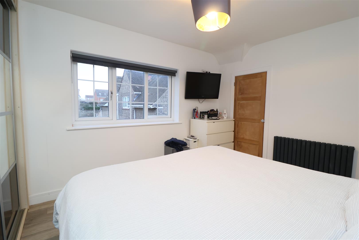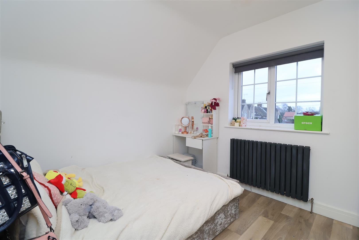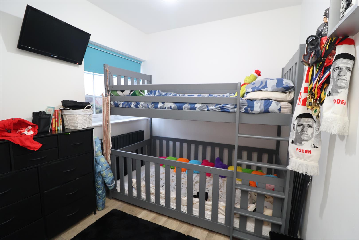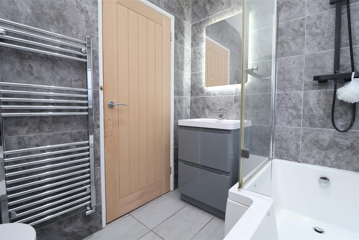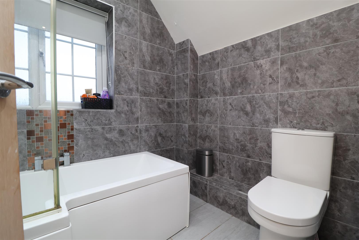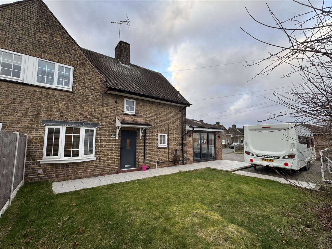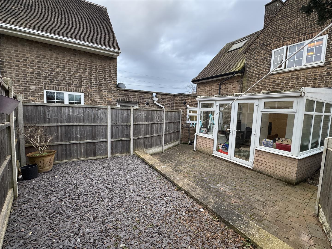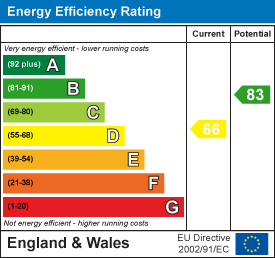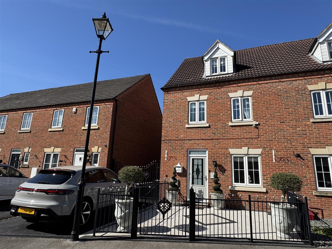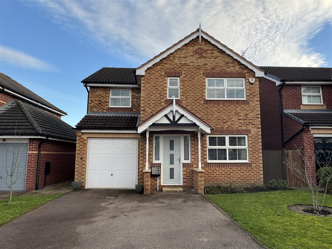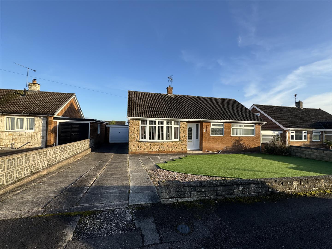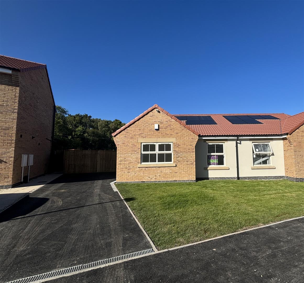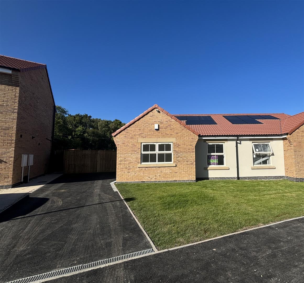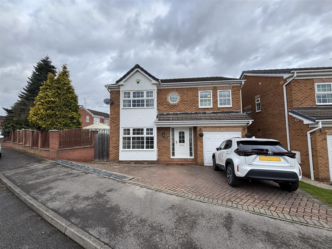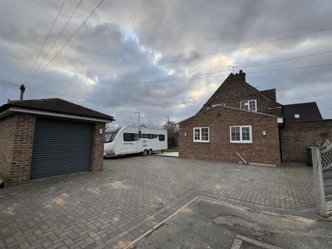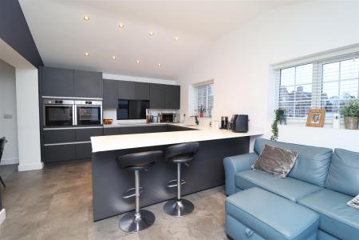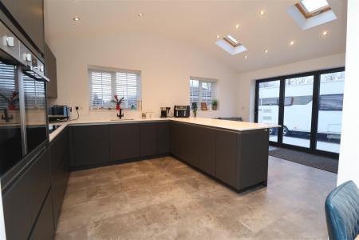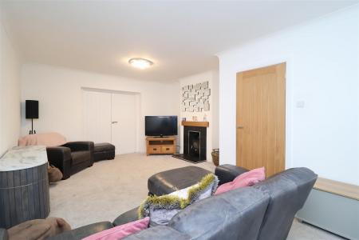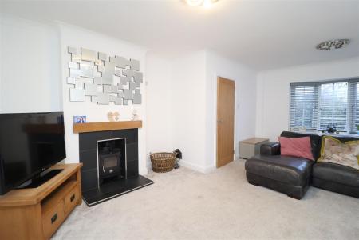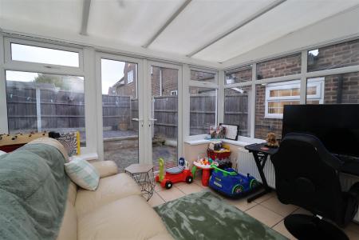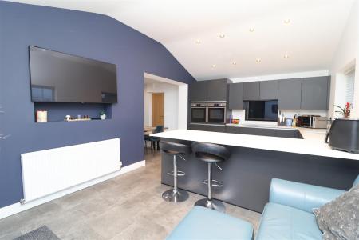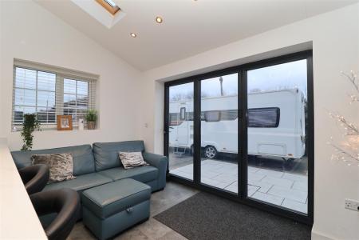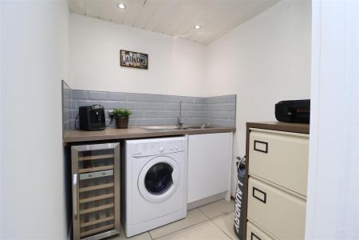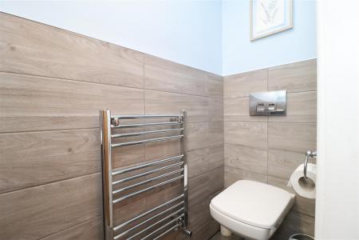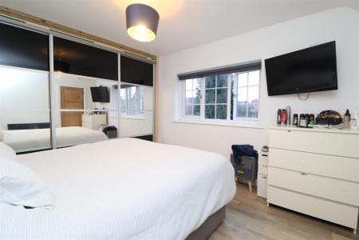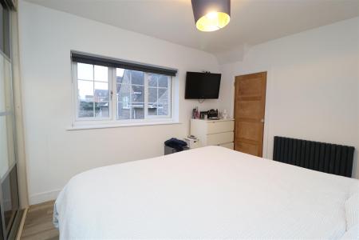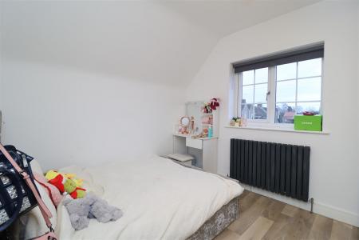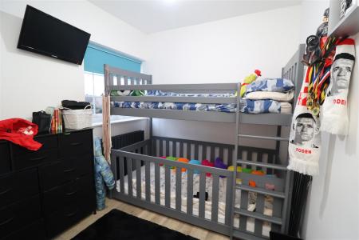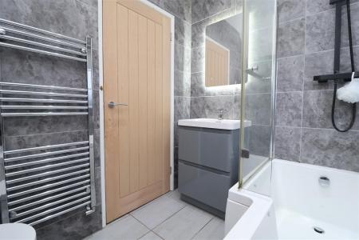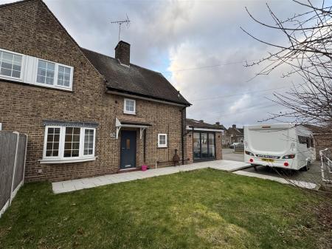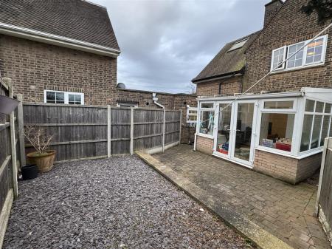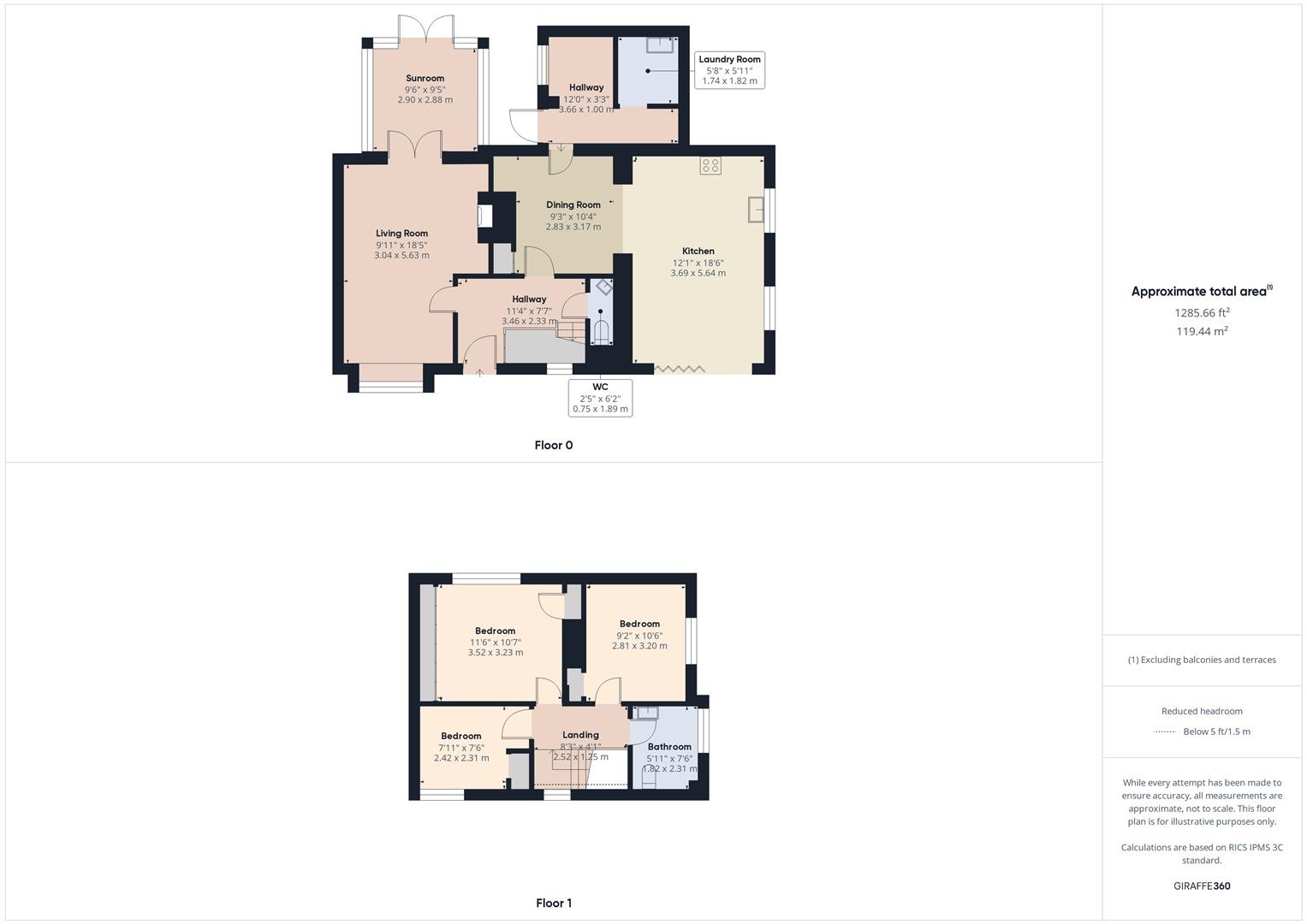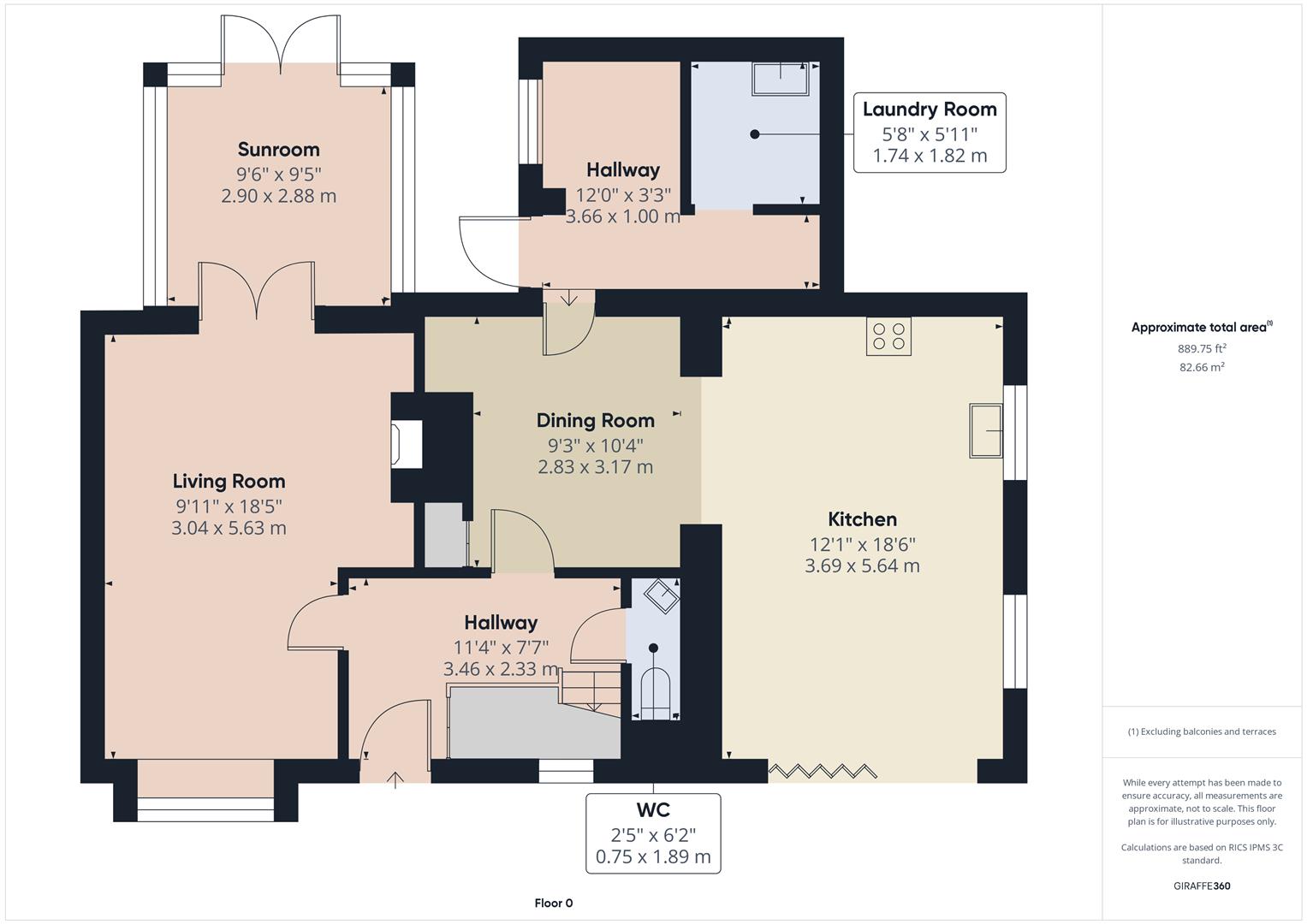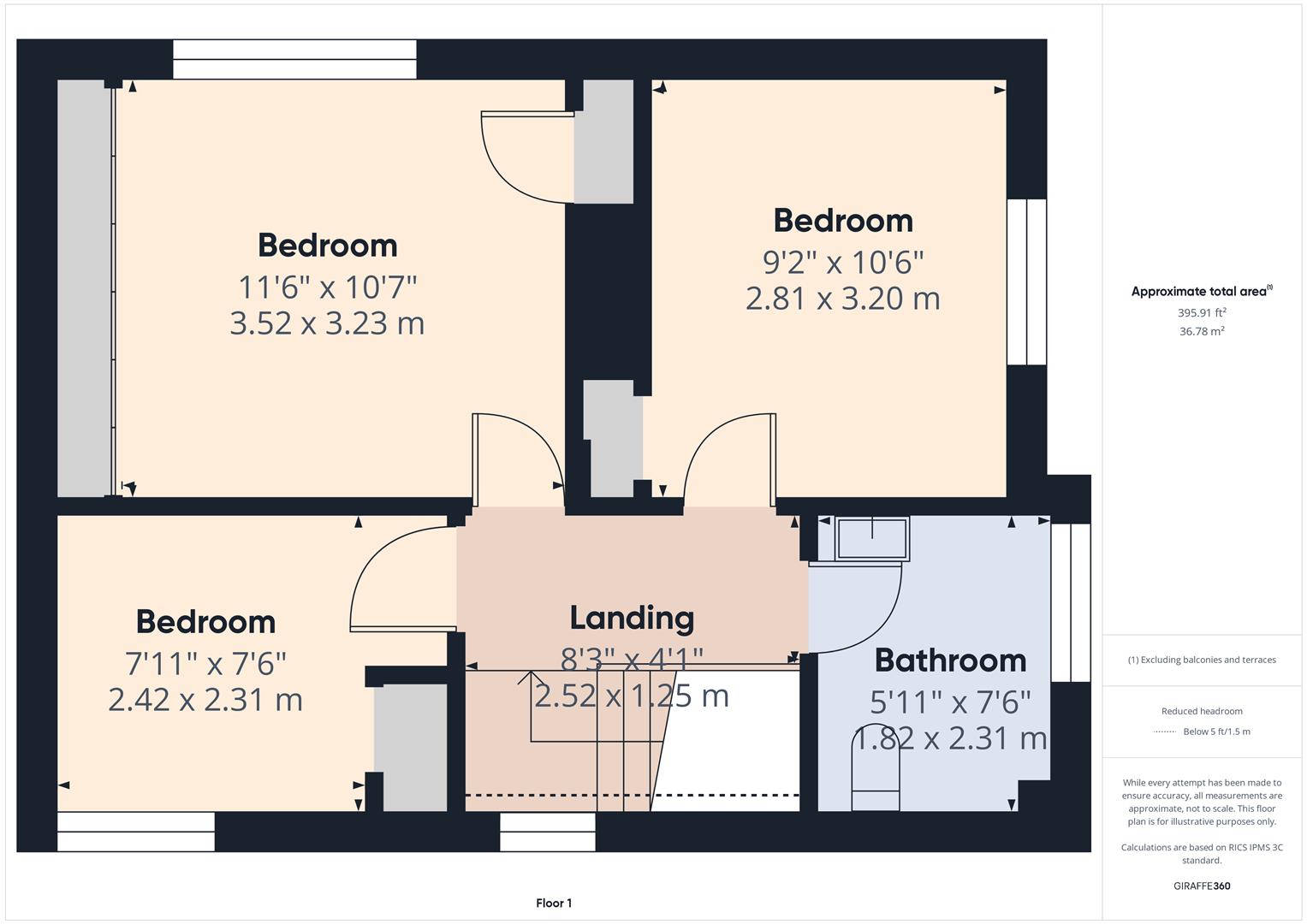- Semi Detached Property
- Three Bedrooms
- Extended & Upgraded
- Multi-Flue Logburner
- Large Kitchen/Family/Dining Room
- Detached Garage
- Downstairs W/C
- Viewings Advised
3 Bedroom Semi-Detached House for sale in Worksop
Guide £270,000-£280,000
Tucked away on the private cul de sac, this delightful semi-detached house offers a perfect blend of comfort and modern living. With three well-proportioned bedrooms, this property is ideal for families or those seeking extra space. The two reception rooms provide ample room for relaxation and entertaining, ensuring that you can host gatherings with ease.
One of the standout features of this home is the single-storey extension to the kitchen area, which boasts elegant bifold doors. These doors not only flood the space with natural light but also seamlessly connect the indoor and outdoor areas, creating a wonderful environment for both cooking and dining. The kitchen is designed to be both functional and stylish, making it a joy to prepare meals.
Located in a friendly neighbourhood, this home is close to local amenities, schools, and parks, making it an excellent choice for families. The combination of modern features and a welcoming atmosphere makes this property a must-see. Whether you are looking to settle down or invest, this semi-detached house on Raymoth Lane is sure to impress. Don't miss the opportunity to make this lovely house your new home.
Ground Floor -
Entrance Hall - Upvc door leading into the entrance hall benefitting from understairs storage cupboard, giving access to the lounge, downstairs w/c, kitchen.
Lounge - 3.04 x 5.63 (9'11" x 18'5") - The lounge features a striking uPVC window to the front elevation, allowing an abundance of natural light to flood the room and offering a clear view of the outdoors. A focal point of the space is the multiflue log burner, which not only provides warmth and a cozy atmosphere but also enhances the room's aesthetic appeal with its rustic charm, leading through to the conservatory;
Sun Room - 2.9 x 2.88 (9'6" x 9'5") - The lean-to conservatory, with its sleek and modern design, extends effortlessly from the lounge, providing a bright and airy space to enjoy year-round with its gas central heated radiator. Its large windows invite plenty of sunlight, Upvc french doors leading onto the rear garden.
Downstairs W/C - Low flush w/c, pedestal sink.
Open Plan Kitchen - 3.69 x 5.64 (12'1" x 18'6") - The open-plan kitchen, and family room is a beautifully designed space that combines functionality with modern elegance. The German-engineered kitchen is the heart of the room, featuring sleek cabinetry and a stunning quartz worktop that offers both durability and style. Equipped with two double ovens and an induction hob, the kitchen is perfect for cooking and entertaining. The stylish extractor hood complements the modern aesthetic, while the LVT tiled flooring adds warmth and practicality to the space. Two Velux windows allow natural light to pour in from above, further enhancing the airy, bright atmosphere. Bifold doors lead out to the front garden, creating a seamless indoor-outdoor flow and offering a perfect spot to enjoy meals or family time with a beautiful view of the outdoors.
Dining Room - 2.83 x 3.17 (9'3" x 10'4") -
Utility Room - The utility area is a practical and well-organized space, designed to keep the main living areas clutter-free. It houses essential appliances, including the boiler, a large fridge freezer, a washing machine, and a tumble dryer, Upvc door leading onto the rear garden
First Floor -
Master Bedroom - 3.52 x 3.23 (11'6" x 10'7") - The master bedroom is a serene and spacious retreat, designed for comfort and relaxation. It features large, stylishly integrated fitted wardrobes, offering generous storage space while maintaining a sleek, streamlined appearance. The room is bathed in natural light, creating a warm and inviting atmosphere. A uPVC door leads directly to the rear elevation.
Bedroom Two - 2.81 x 3.2 (9'2" x 10'5") - Bedroom Two features a large UPVC window, allowing for plenty of natural light. It also includes spacious, fitted sliding wardrobes, offering ample storage space and helping to maximize the room's layout.
Bedroom Three - 2.42 x 2.31 (7'11" x 7'6") - Bedroom Three has a Upvc window that faces the front elevation, providing a pleasant view and allowing natural light to fill the room.
Family Bathroom - 1.82 x 2.31 (5'11" x 7'6") - The bathroom features a modern three-piece suite, fully tiled for a sleek and clean finish. It includes a kidney-shaped bath with a shower overhead, complemented by a protective shower screen. The vanity sink offers stylish storage, and a mirror with built-in lighting enhances the space. A chrome towel rail adds both functionality and a touch of elegance, while the low flush w/c.
Outside -
Rear Garden - The rear garden is designed for low maintenance, featuring a block-paved patio area that provides an ideal space for outdoor seating and relaxation. Beyond the patio, a raised garden area is beautifully laid with slate, offering a clean, modern look that's easy to care for.
Front Elevation - The front garden features a spacious, block-paved driveway that can accommodate multiple cars, providing ample off-road parking. This leads to a detached garage for additional storage or parking space. Beyond the driveway, a well-maintained lawn area adds to the curb appeal, with a path that guides you to the welcoming front door.
Property Ref: 19248_33664123
Similar Properties
4 Bedroom Semi-Detached House | Guide Price £270,000
GUIDE PRICE £270,000 - £280,000Nestled in the desirable area of Kensington Way, Worksop, this stunning semi-detached hou...
Greenfields Way, Carlton-In-Lindrick, Worksop
4 Bedroom Detached House | Guide Price £270,000
GUIDE PRICE £270,000 - £280,000Nestled in the charming area of Carlton-In-Lindrick, Worksop, this delightful detached ho...
2 Bedroom Detached Bungalow | Offers Over £270,000
Nestled in the tranquil setting of Field Close, Worksop, this charming detached bungalow offers a delightful blend of co...
Costhorpe, Carlton-In-Lindrick
3 Bedroom Semi-Detached Bungalow | £275,000
Plot 82INCENTIVES AVAILABLE - with Solar Panels, Tech pack, £1000 towards legal fees, £7000 cash back or to spend on upg...
Costhorpe, Carlton-In-Lindrick
3 Bedroom Semi-Detached Bungalow | £275,000
PLOT 83 THE BEECHINCENTIVES AVAILABLE - with Solar Panels, Tech pack, £1000 towards legal fees, £7000 cash back or to sp...
4 Bedroom Detached House | Offers Over £300,000
Situated in the sought-after St Anne's estate, this spacious four-bedroom detached home offers modern and versatile livi...

Burrell’s Estate Agents (Worksop)
Worksop, Nottinghamshire, S80 1JA
How much is your home worth?
Use our short form to request a valuation of your property.
Request a Valuation
