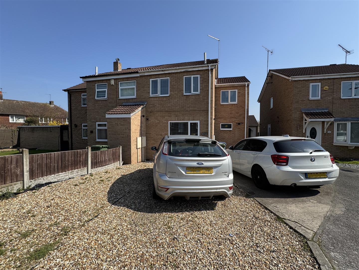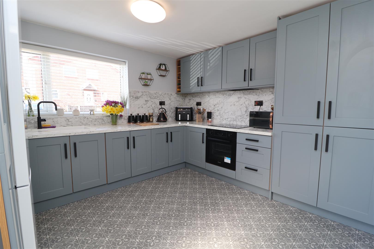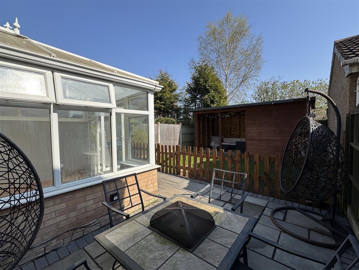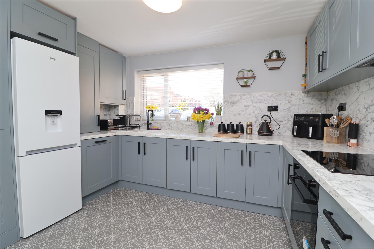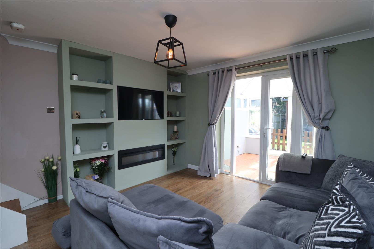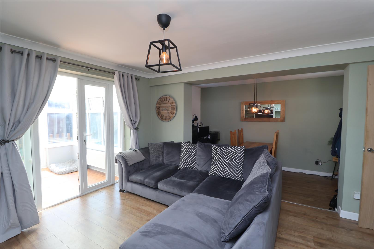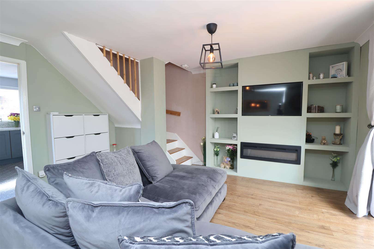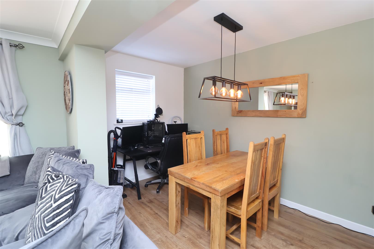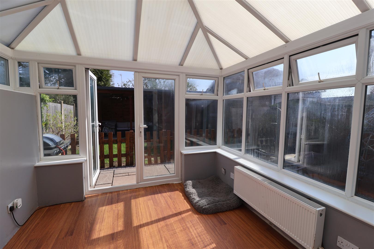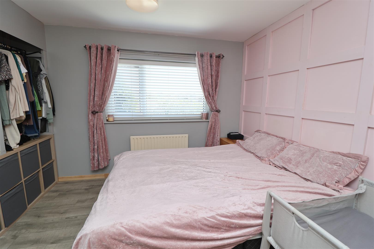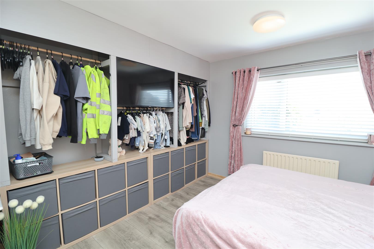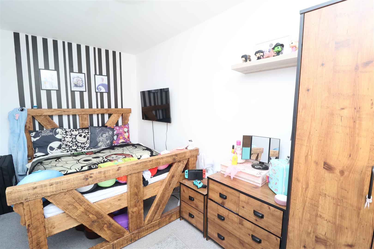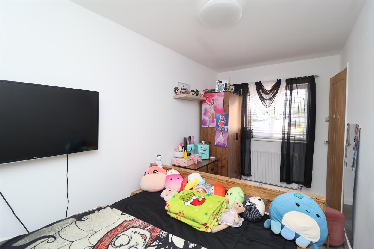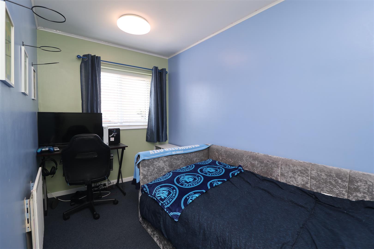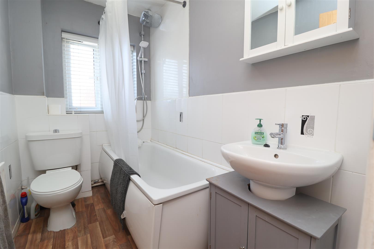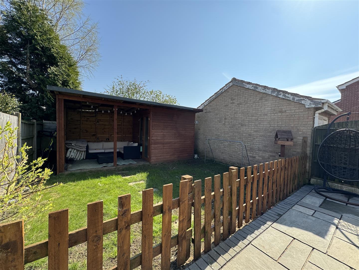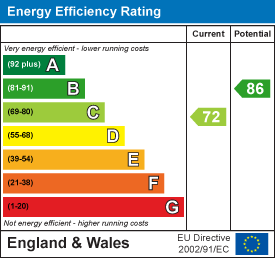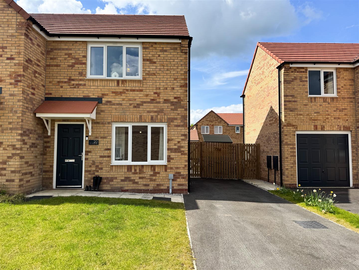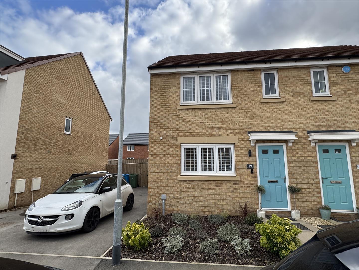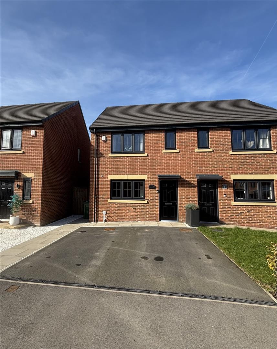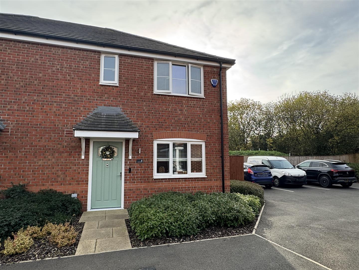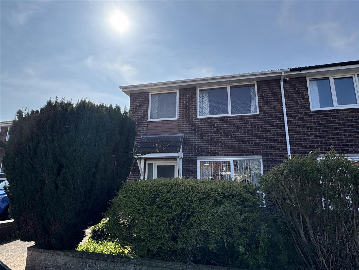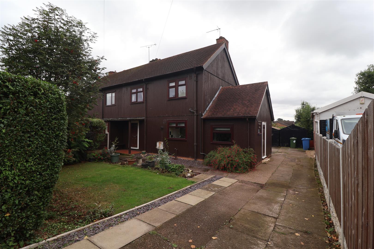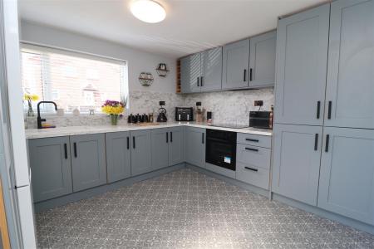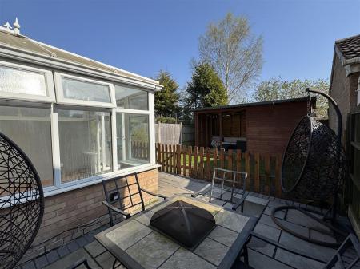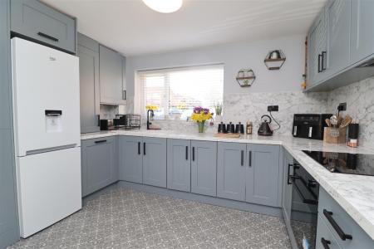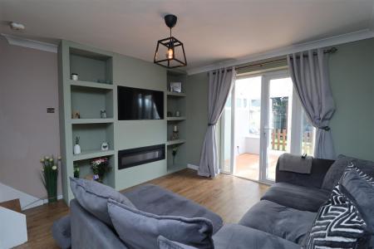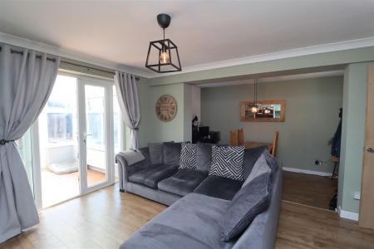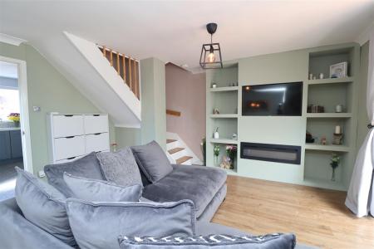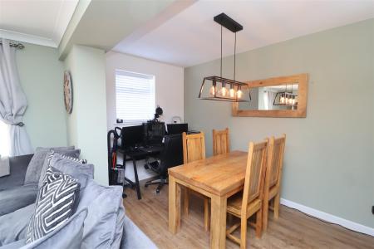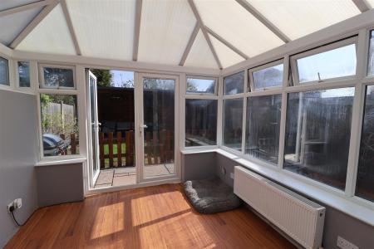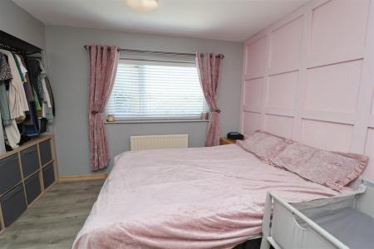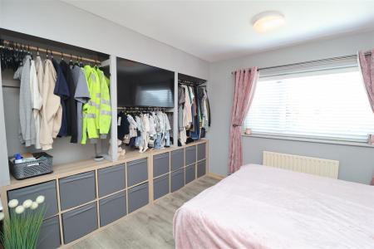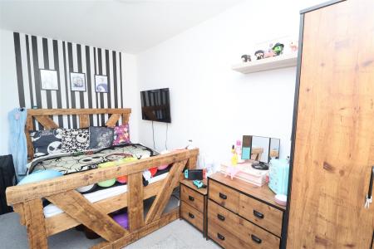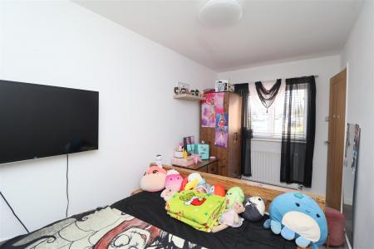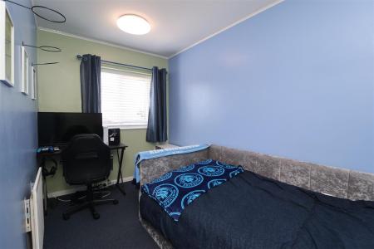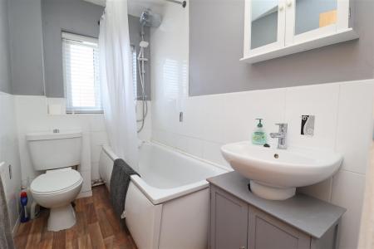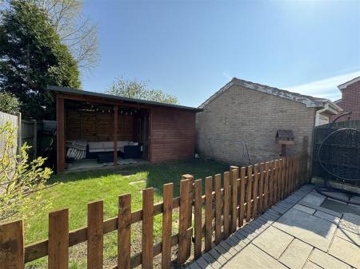- Semi Detached House
- Three Bedrooms
- Extended & Upgraded
- Two Reception Rooms
- Recently Fitted Kitchen
- Cul De Sac Location
- Viewing Advised
3 Bedroom Semi-Detached House for sale in Worksop
Guide Price
£170,000-£180,000
Nestled in the charming area of Gateford Gardens, Worksop, this delightful semi-detached house offers a perfect blend of comfort and modern living. Spanning an impressive 775 square feet, the property boasts three well-proportioned bedrooms, making it an ideal home for families or those seeking extra space.
Upon entering, you are greeted by two inviting reception rooms, providing ample space for relaxation and entertaining guests. The recently fitted kitchen is a standout feature, designed with contemporary aesthetics and functionality in mind, ensuring that cooking and dining experiences are both enjoyable and efficient. The extension adds to the overall appeal, creating a seamless flow throughout the living areas.
The property also benefits from parking for two vehicles, a valuable asset in today's busy world. The outdoor space is perfect for enjoying the fresh air, whether it be for gardening or simply unwinding after a long day.
With its convenient location in Worksop, residents will find themselves within easy reach of local amenities, schools, and transport links, making this home not only a comfortable retreat but also a practical choice for everyday living. This semi-detached house at Gateford Gardens is a wonderful opportunity for those looking to settle in a welcoming community. Don't miss the chance to make this lovely property your new home.
Ground Floor -
Kitchen - 3.4 x 3 (11'1" x 9'10") - The recently fitted kitchen boasts a modern design, featuring a stylish UPVC window to the front elevation that brings in plenty of natural light. The sleek grey walls complement the matching base units with black handles, paired with a luxurious marble-effect worktop. It is equipped with an electric fan oven, ceramic hob, and a white composite sink with a black tap. There's also space for a washing machine, tumble dryer, and a fridge freezer, making it both functional and spacious. The vinyl flooring adds a practical yet contemporary touch to the overall look.
Lounge - 3.5 x 4.3 (11'5" x 14'1") - The open-plan lounge seamlessly flows into an extension on the side, currently serving as a spacious dining room. French doors open up to the conservatory, bringing in additional light and providing a perfect space for relaxation or entertaining. The room also offers access to the first floor via a set of stairs.
Dining Room - 4 x 2 (13'1" x 6'6") - The dining room features a UPVC window to the front elevation, allowing natural light to fill the space. The room is finished with laminate flooring.
Conservatory - 3 x 3.2 (9'10" x 10'5") - The UPVC conservatory is a bright and airy space, featuring French doors that open onto the rear garden, creating a seamless connection between indoor and outdoor living. It's an ideal spot to enjoy views of the garden year-round, offering extra space for relaxation or entertaining.
First Floor -
Bedroom One - 3.5 x 3.4 (11'5" x 11'1") - Bedroom one features a UPVC window to the rear elevation, offering a peaceful view of the surroundings. The room is enhanced with bespoke wardrobes, providing ample shelving and hanging space for storage. A stylish panel feature wall adds a touch of elegance, creating a cosy and sophisticated atmosphere.
Bedroom Two - 4.2 x 2 (13'9" x 6'6") - Bedroom two, part of the double-storey extension, boasts a UPVC window to the front elevation, filling the room with natural light. The additional space provided by the extension enhances the room's size, making it a comfortable and bright area for rest or study.
Bedroom Three - 3.4 x 2 (11'1" x 6'6") - Bedroom three features a built-in cupboard, offering convenient storage space while maintaining a tidy and organized feel. The UPVC window to the front elevation allows natural light to brighten the room, creating a comfortable and functional space.
Family Bathroom - 1.4 x 2.5 (4'7" x 8'2") - The bathroom includes an obscure window to the front elevation, providing privacy while allowing natural light to filter in. It features a three-piece suite, including an enclosed bath with a shower above, complete with a rainfall feature and shower curtain. The suite also includes a low flush W/C and a pedestal sink, combining both style and functionality in a well-designed space.
Outside -
Rear Garden - The rear garden boasts a lovely patio area, perfect for outdoor dining or relaxation. A pitched wooden fence borders the space, leading to a lush lawn area that stretches towards a charming wooden entertainment cabin, offering a cosy spot for gatherings or quiet retreats.
Front Elevation - The front elevation features off-road parking for two cars, with a gravelled driveway adding to the property's curb appeal. A path leads from the driveway to the front door, creating a welcoming entrance to the home.
Property Ref: 19248_33790405
Similar Properties
2 Bedroom Semi-Detached House | £170,000
Welcome to this charming semi-detached house located in the desirable Osprey View, Langold. This delightful property off...
Lampman Way, Costhorpe, Worksop
3 Bedroom Semi-Detached House | Offers Over £170,000
Welcome to this stunning semi-detached house located on Lampman Way in the charming village of Costhorpe, Worksop. Built...
3 Bedroom Semi-Detached House | £170,000
A fantastic opportunity to purchase this modern three-bedroom semi-detached home, built in 2023 and located on a sought-...
Rose Tree Place, Shireoaks, Worksop
3 Bedroom Semi-Detached House | Guide Price £180,000
Welcome to Rose Tree Place in the charming village of Shireoaks, Worksop! This delightful semi-detached house is perfect...
3 Bedroom Semi-Detached House | Offers in region of £180,000
Burrells are delighted to bring to the market this three-bedroom semi-detached home, complete with a detached garage, of...
Long Lane, Carlton-In-Lindrick
3 Bedroom Semi-Detached House | Guide Price £185,000
GUIDE PRICE: £185,000 - £195,000.Burrells are delighted to bring to market this three bedroom semi detached property in...

Burrell’s Estate Agents (Worksop)
Worksop, Nottinghamshire, S80 1JA
How much is your home worth?
Use our short form to request a valuation of your property.
Request a Valuation
