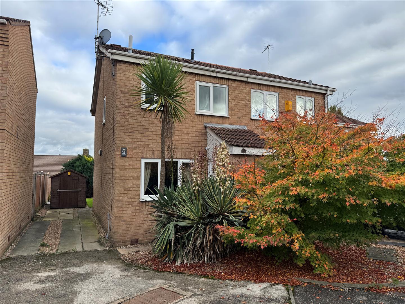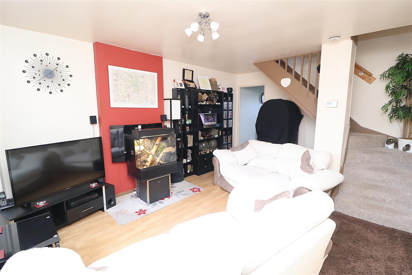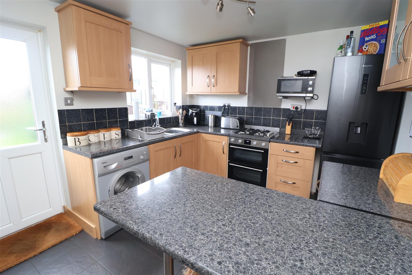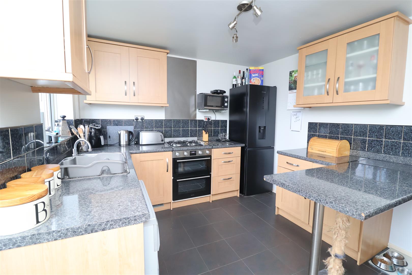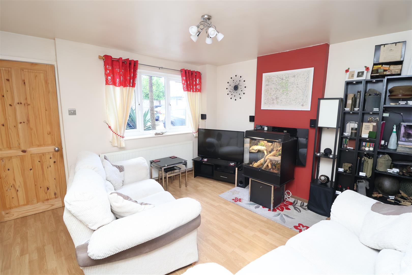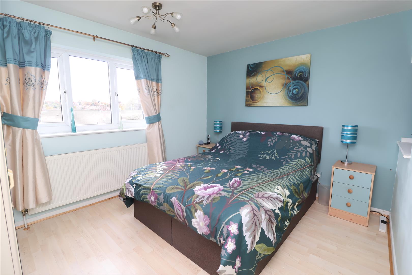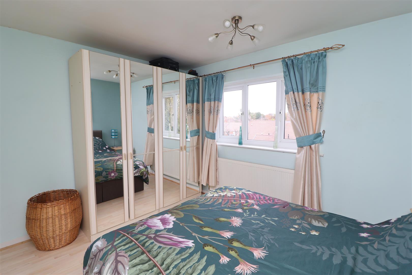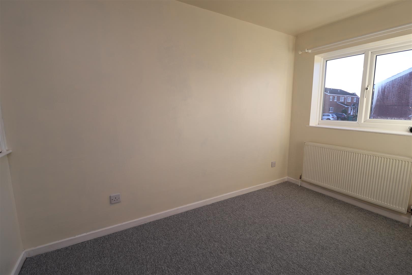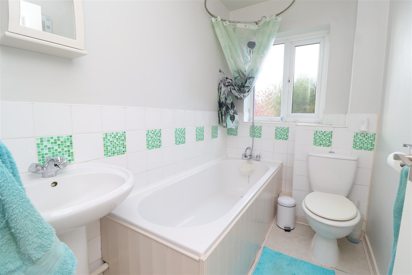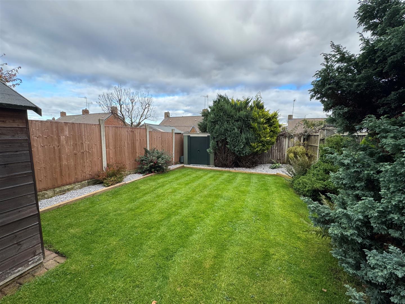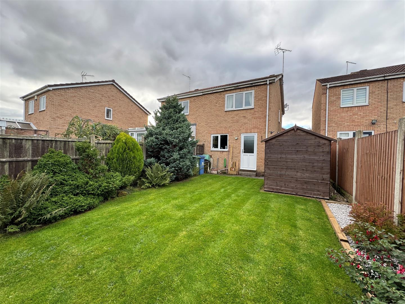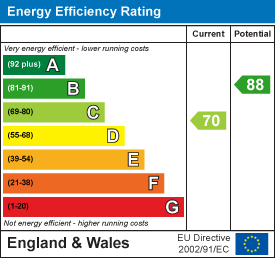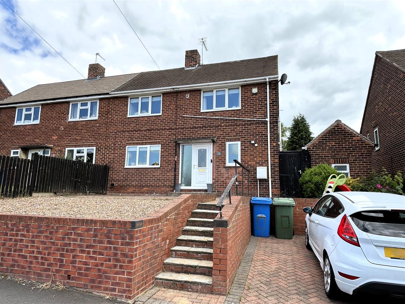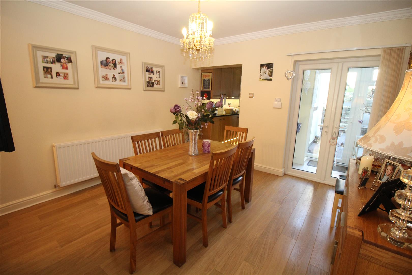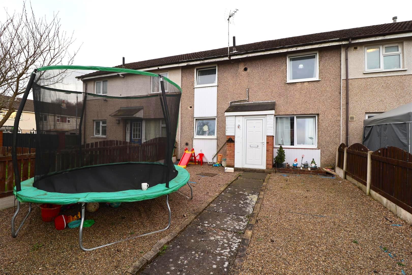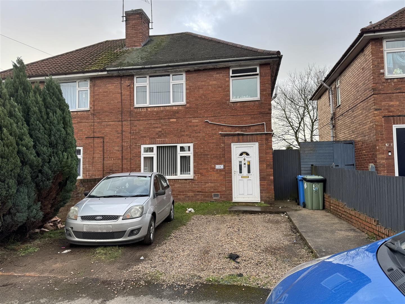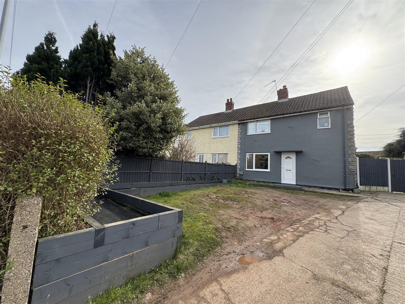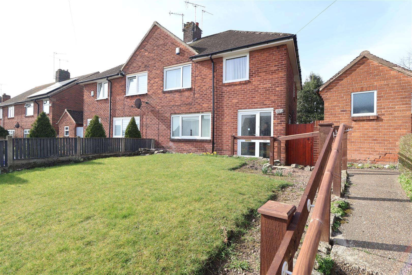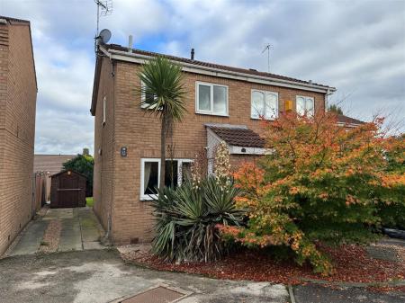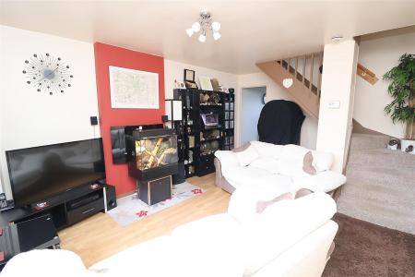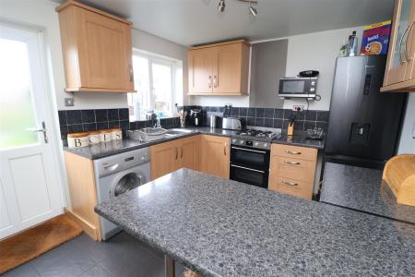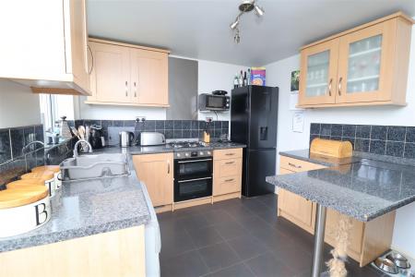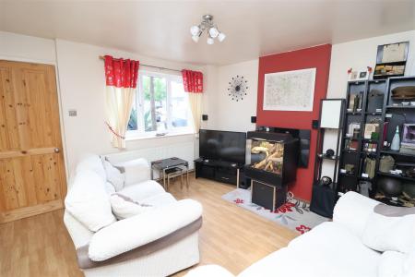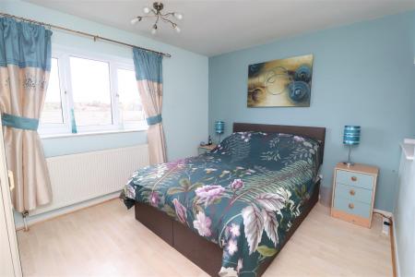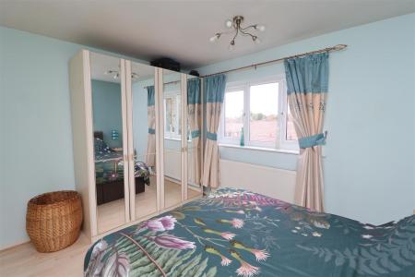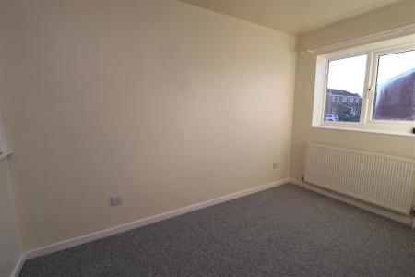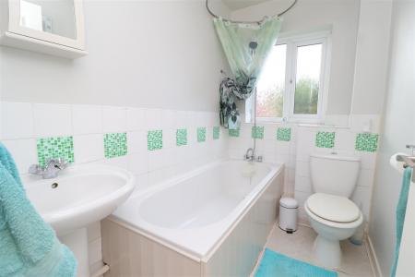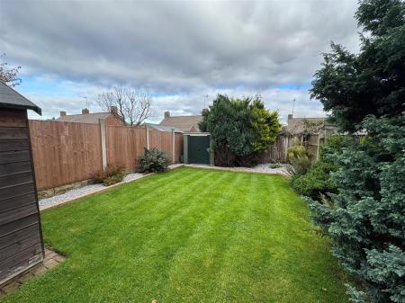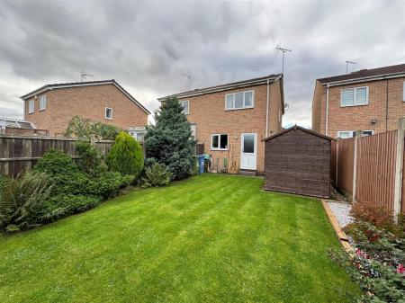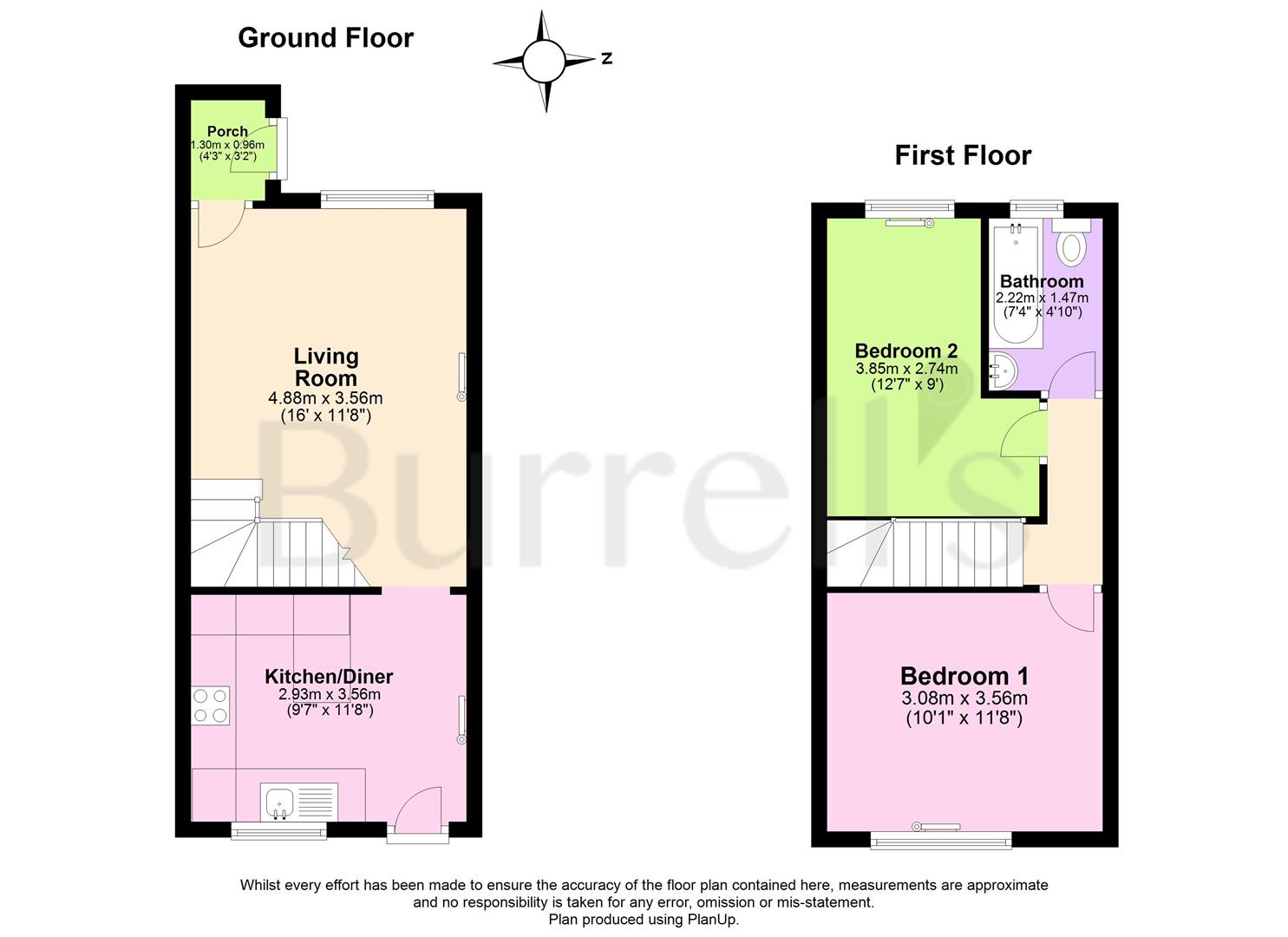- Semi Detached House
- Two Bedrooms
- Double Glazed
- Central Heated
- Cul De Sac Location
- Ideal First Time Buyer Home
- Viewings Advised
2 Bedroom Semi-Detached House for sale in Worksop
GUIDE PRICE: £135,000 - £145,000
Welcome to Gateford Glade, Worksop - a charming location that could be your next home sweet home! This delightful semi-detached house boasts a cosy reception room, perfect for relaxing after a long day. With two bedrooms, there's plenty of space for a small family or guests to stay over. The property features a well-maintained rear garden.
Built in 1990, this house combines the charm of a traditional home with modern amenities. The 775 sq ft of living space provides a comfortable environment for you to create lasting memories.
Whether you're a first-time buyer, a small family, or someone looking to downsize, this property offers a warm and welcoming atmosphere. Don't miss out on the opportunity to make this house your own and enjoy the peaceful surroundings of Gateford Glade. Book a viewing today and step into your future home!
First Floor -
Entrance Hall - Upvc front door leading into the entrance porch which has a storage space for coats and shoes.
Open Plan Lounge - 3.5 x 4.8 (11'5" x 15'8") - Upvc window to the front elevation, wall mounted electric fire, gas central heating radiator, stairs to the first floor.
Kitchen - 3 x 3.5 (9'10" x 11'5") - Matching wall and base units, stainless steel sink and drainer, gas hob and double oven, space for fridge/freezer, washer, tiled flooring, Upvc window and door to the rear elevation.
First Floor -
Master Bedroom - 2.9 x 3.5 (9'6" x 11'5") - Upvc window to the front elevation, wall mounted gas central heating, laminate flooring.
Bedroom Two - 1.9 x 3.3 (6'2" x 10'9") - Upvc window to the front elevation, wall mounted central heating radiator.
Family Bathroom - 1.4 x 2.2 (4'7" x 7'2") - Upvc obscure window to the front elevation, three piece bathroom suite which consists of panel bath, low flush w/c, pedestal sink, half tiled.
Outside -
Rear Garden - Beautiful maintained rear garden with sleeper borders with matures plants and shrubs, mainly laid to lawn with a garden shed.
Front Elevation - To the front elevation is a pathway to the front door, down the side of the property is a driveway for a couple of vehicles.
Property Ref: 19248_33475547
Similar Properties
2 Bedroom Semi-Detached House | Offers Over £130,000
This well presented two bedroom, semi-detached house is perfect for first time buyers. The accommodation comprises entra...
Portland Street, Whitwell, Worksop
3 Bedroom Terraced House | £125,000
This is a MUST VIEW!! A Stunningly Presented Property! The property has been improved and upgraded by the current owner...
3 Bedroom Terraced House | Offers Over £120,000
This 3-bedroom mid-terraced property is located in a popular area of Worksop, offering convenient access to local amenit...
3 Bedroom Semi-Detached House | Offers Over £140,000
Nestled on Radford Street in Worksop, this delightful semi-detached house offers a perfect blend of comfort and convenie...
Knaton Road, Carlton-In-Lindrick, Worksop
3 Bedroom Semi-Detached House | Guide Price £140,000
Burrell's are delighted to present this semi-detached house presents an excellent opportunity for those looking to creat...
3 Bedroom Semi-Detached House | Guide Price £140,000
***GUIDE PRICE £140,000 - £150,000***Located in the popular Kilton area, this three-bedroom semi-detached home offers an...

Burrell’s Estate Agents (Worksop)
Worksop, Nottinghamshire, S80 1JA
How much is your home worth?
Use our short form to request a valuation of your property.
Request a Valuation
