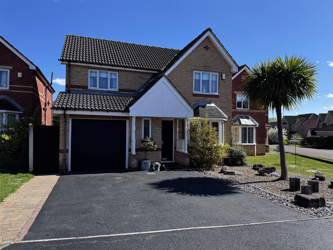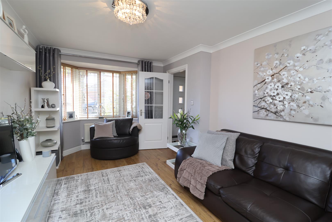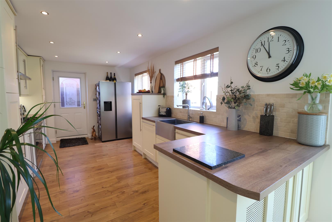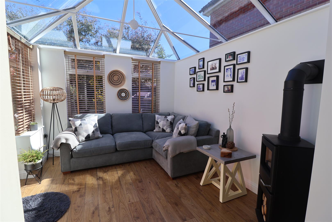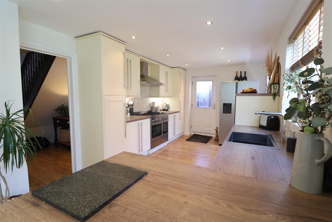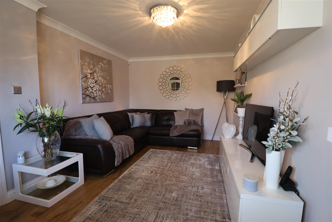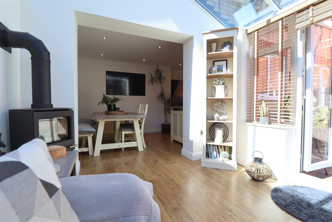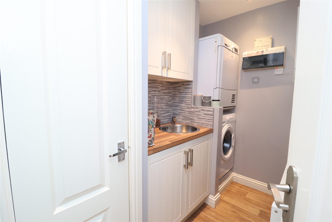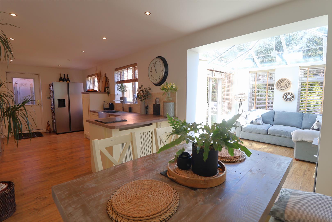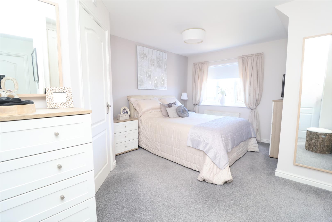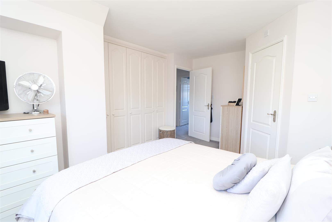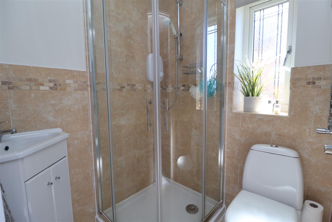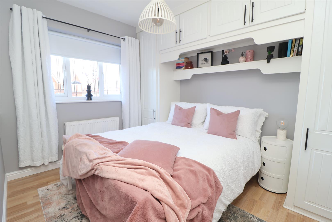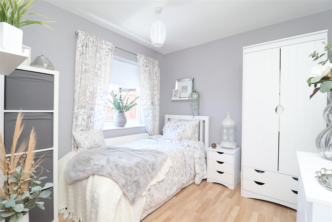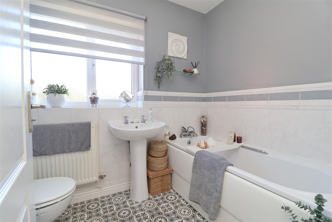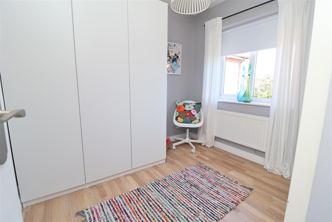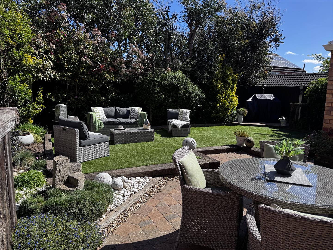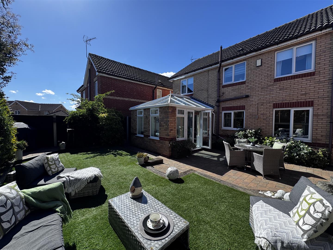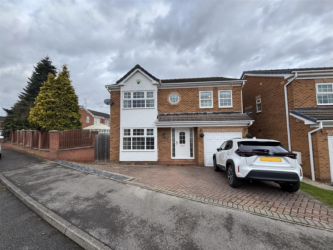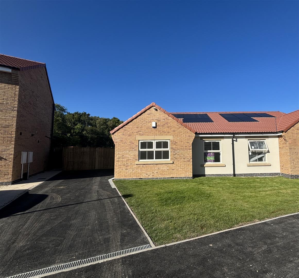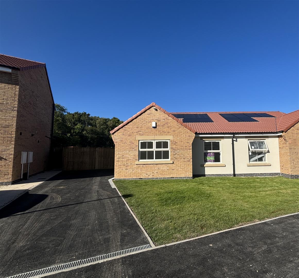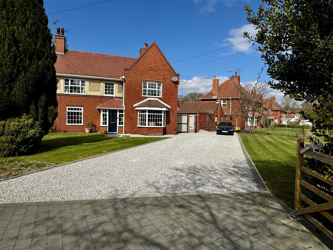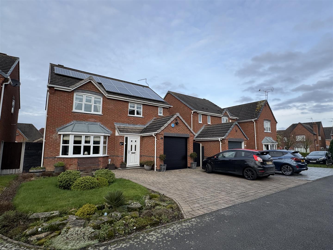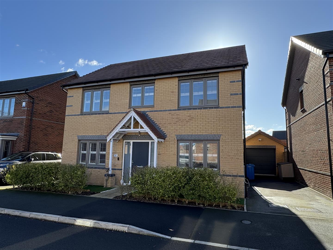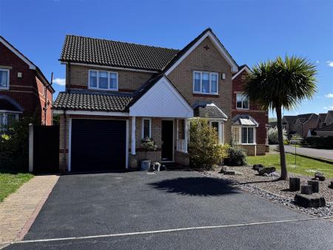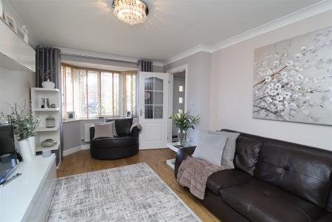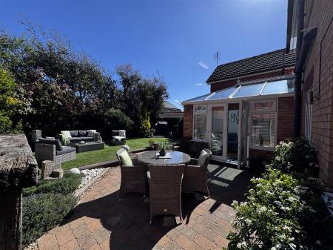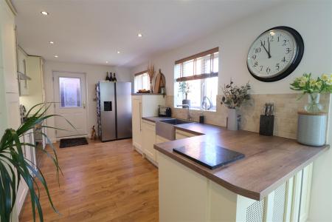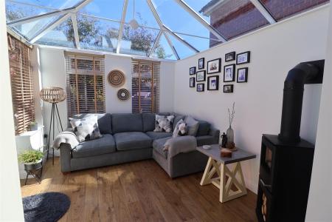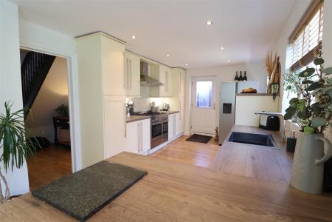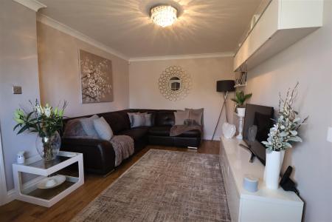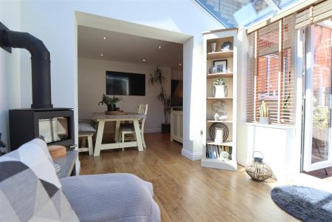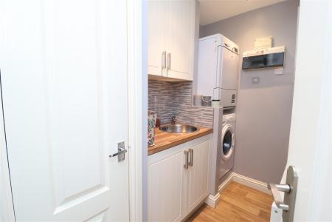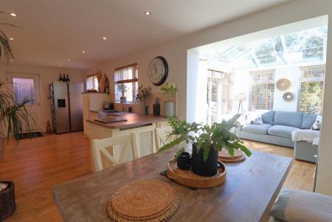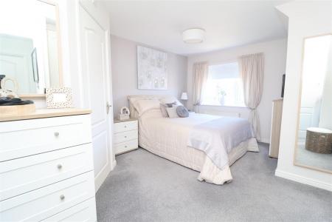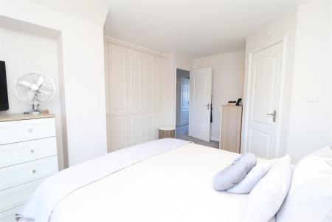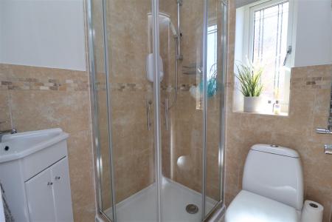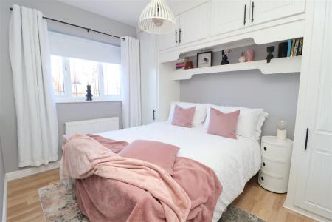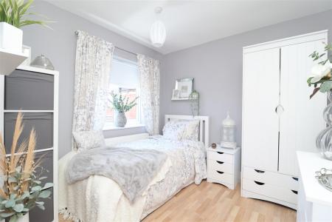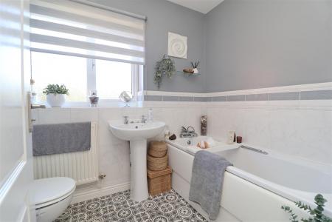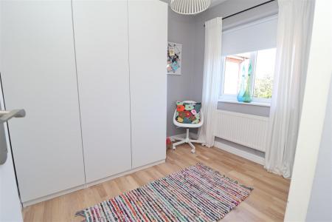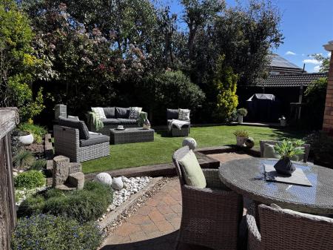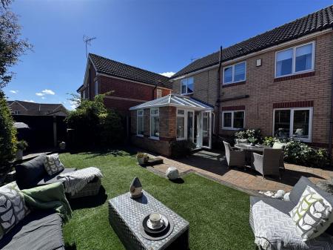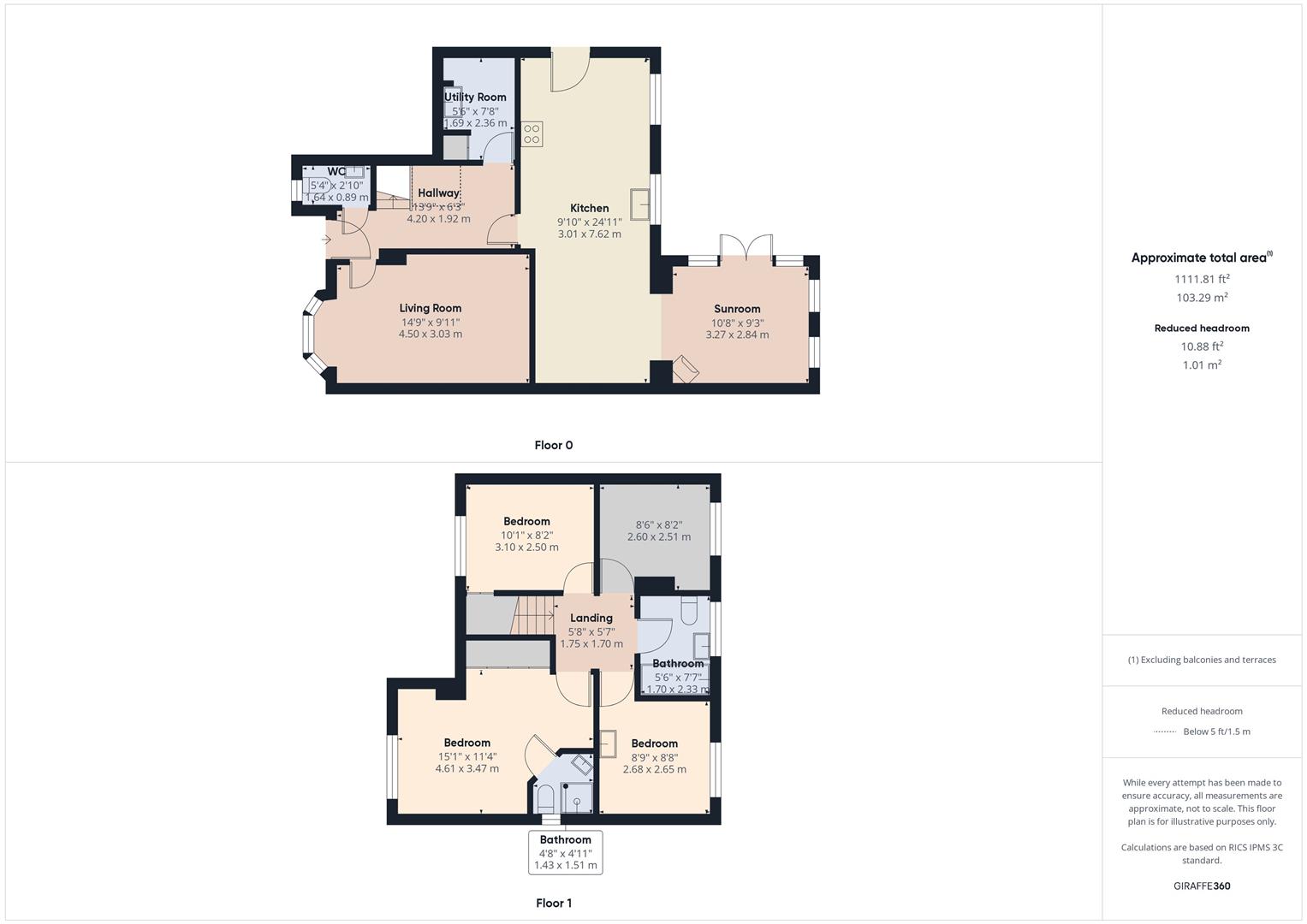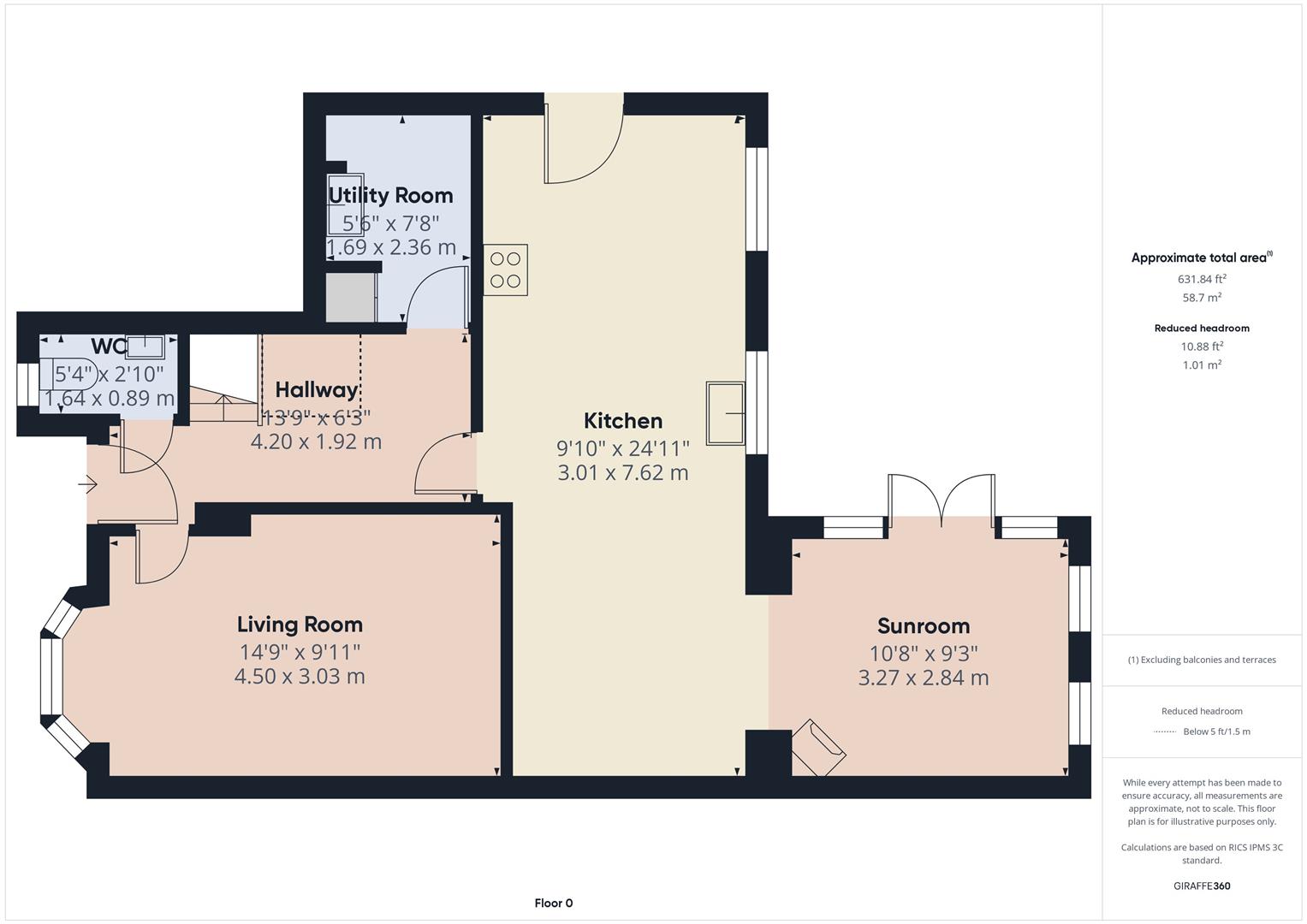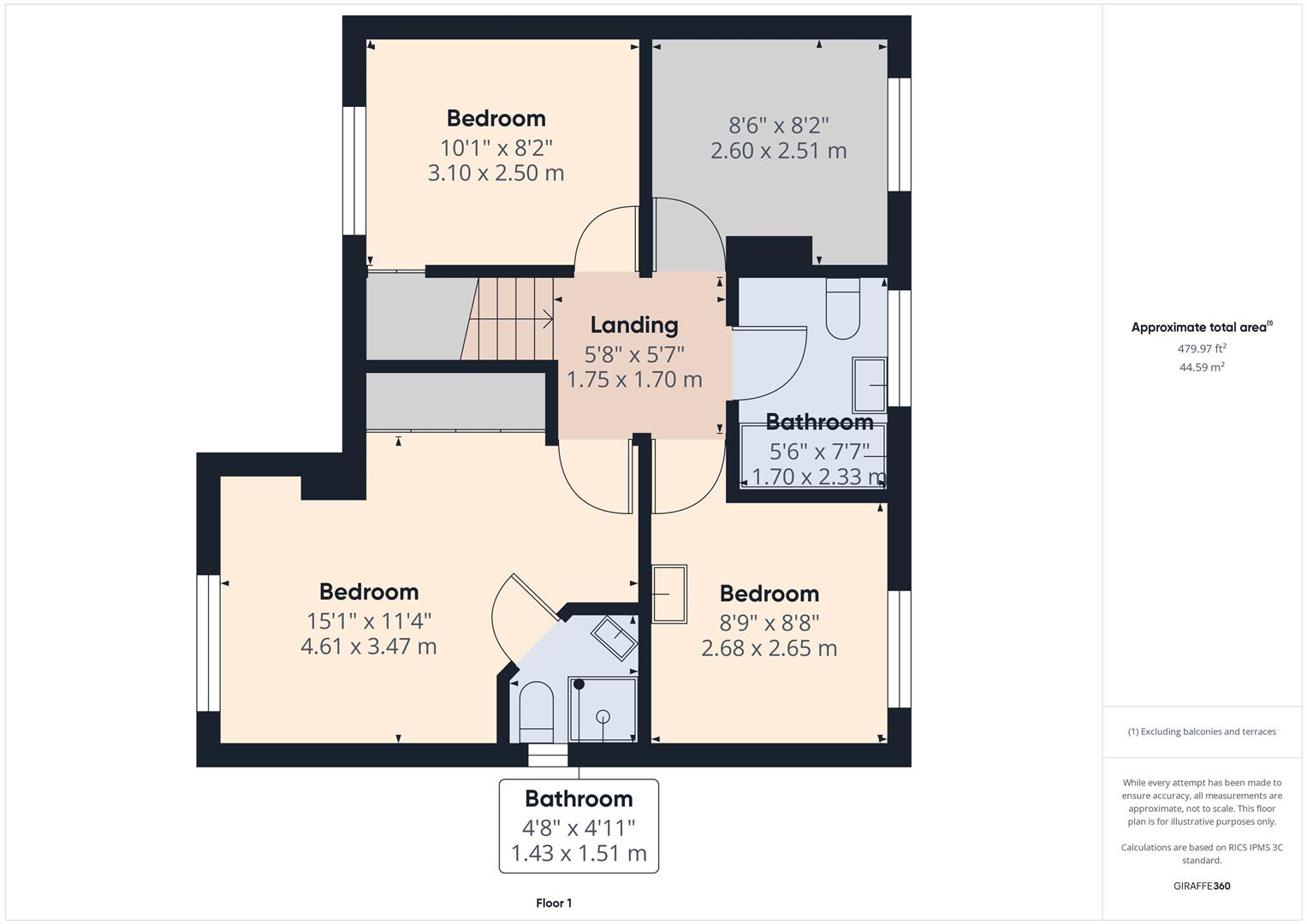- Detached House
- Four Bedrooms
- Open Plan Kitchen/Dining/Orangery
- Utility Room
- Immaculate Throughout
- Cul De Sac Location
- Landscaped Front & Rear Garden
- Viewings Advised
4 Bedroom Detached House for sale in Worksop
Guide Price £320,000 - £330,000
Burrells are delighted to bring to the market, this immaculate four-bedroom detached house offers stylish and spacious living throughout, making it a perfect family home. Set in a desirable location, the property boasts a beautifully landscaped garden, an attached garage, and high-quality finishes.
Step into the inviting lounge, which seamlessly flows into the open-plan kitchen and dining area. To the rear, a stunning Sunroom floods the space with natural light and features a contemporary gas fire with a sleek funnel design, creating a warm and welcoming atmosphere.
Upstairs, the master bedroom benefits from extensive fitted wardrobes and a modern en-suite shower room. Three further well-proportioned bedrooms and a stylish family bathroom complete the upper floor.
Outside, the landscaped rear garden offers a perfect blend of lawn and patio areas, ideal for entertaining or relaxing with family.
This home is a superb example of modern, family-oriented living and is presented in immaculate condition throughout.
Ground Floor -
Entrance Hall - Entered via a high-quality composite front door, the entrance hall offers a bright and welcoming first impression. Finished with contemporary laminate flooring, the hall provides access to the lounge, downstairs W/C, utility room, and kitchen, with stairs rising to the first floor.
Downstairs W/C - 1.64 x 0.89 (5'4" x 2'11") - Fitted with a low flush W/C and pedestal wash hand basin, this convenient cloakroom also benefits from an obscure glazed window to the front elevation.
Lounge - 4.5 x 3.03 (14'9" x 9'11") - A spacious and inviting reception room featuring a UPVC bay window to the front elevation, allowing for plenty of natural light. Finished with attractive laminate flooring and decorative coving to the ceiling, this room offers a comfortable and stylish living space.
Utility Room - 1.69 x 2.366 (5'6" x 7'9") - Formerly part of the garage, this space has been thoughtfully converted into a practical utility room. Fitted with matching wall and base units, it offers plumbing for a washing machine, space for a tumble dryer, and a useful storage cupboard-ideal for keeping household essentials neatly tucked away.
Openplan Kitchen/Dining Room - 3.01 x 7.62 (9'10" x 24'11") - This spacious L-shaped open plan kitchen and dining area flows seamlessly into the sun room, creating a fantastic family and entertaining space. The kitchen is fitted with cream shaker-style matching wall and base units complemented by wood-effect worktops. A stainless steel Range Master-style oven features a gas hob and fan-assisted double oven, paired with a stainless steel extractor hood. Additional features include a stainless steel sink, integrated dishwasher, fitted fridge, and space for a large fridge/freezer. Two UPVC windows overlook the rear garden.
Sun Room - 3.27 x 2.84 (10'8" x 9'3") - A bright and airy addition to the home, the sun room features a glass roof and four UPVC windows overlooking the rear garden, creating a lovely space to relax and unwind. Finished with laminate flooring and enhanced by a woodburning-effect gas fire, this room can be enjoyed year-round.
First Floor -
Master Bedroom - 4.61 x 3.47 (15'1" x 11'4") - A generously sized master bedroom featuring a UPVC window to the front elevation, providing plenty of natural light. The room benefits from various fitted wardrobes, offering ample storage and helping to maximise floor space.
Ensuite - 1.43 x 1.51 (4'8" x 4'11") -
Bedroom Two - 3.1 x 2.5 (10'2" x 8'2") -
Bedroom Three - 2.68 x 2.65 (8'9" x 8'8") - A bright and comfortable bedroom with a UPVC window overlooking the rear elevation. The room is served by a gas central heating radiator, ensuring warmth and comfort year-round.
Bedroom Four - 2.6 x 2.51 (8'6" x 8'2") - A versatile room with a UPVC window to the rear elevation and a gas central heating radiator. Ideal as a bedroom, nursery, or home office.
Family Bathroom - 1.7 x 2.33 (5'6" x 7'7") - Fitted with a three-piece suite comprising an enclosed panelled bath with shower taps, pedestal wash hand basin, and low flush W/C. An obscure glazed window to the rear elevation provides natural light while maintaining privacy.
Outside -
Rear Garden - A beautifully presented and landscaped rear garden featuring a spacious block-paved patio-perfect for outdoor dining and entertaining. A well-maintained lawn provides additional space for relaxation or play, while raised sleeper borders are filled with a variety of mature plants and shrubs, adding charm and colour. A bespoke railway sleeper bin storage area offers a practical yet stylish solution for waste management. Gated side access leads to the front of the property.
Front Elevation - The property benefits from a low-maintenance front garden featuring decorative gravel with a variety of plants and established shrubbery, adding kerb appeal. A driveway provides off-road parking for two vehicles and leads to the garage, which is equipped with power and lighting.
Property Ref: 19248_33829028
Similar Properties
4 Bedroom Detached House | Offers Over £300,000
Situated in the sought-after St Anne's estate, this spacious four-bedroom detached home offers modern and versatile livi...
Costhorpe, Carlton-In-Lindrick
3 Bedroom Semi-Detached Bungalow | £275,000
PLOT 83 THE BEECHINCENTIVES AVAILABLE - with Solar Panels, Tech pack, £1000 towards legal fees, £7000 cash back or to sp...
Costhorpe, Carlton-In-Lindrick
3 Bedroom Semi-Detached Bungalow | £275,000
Plot 82INCENTIVES AVAILABLE - with Solar Panels, Tech pack, £1000 towards legal fees, £7000 cash back or to spend on upg...
Doncaster Road, Costhorpe, Worksop
3 Bedroom Semi-Detached House | Guide Price £325,000
Guide Price £325,000 - £350,000Burrell's are delighted to bring to the market this delightful three-bedroom semi-detache...
4 Bedroom Detached House | Guide Price £325,000
Guide Price £325,000 - £335,000This beautifully presented and meticulously fitted four-bedroom detached family home is s...
4 Bedroom Detached House | Guide Price £330,000
GUIDE PRICE £330,000 - £335,000Nestled in the charming area of Bluebell Close, Carlton in Lindrick, Worksop. This stunni...

Burrell’s Estate Agents (Worksop)
Worksop, Nottinghamshire, S80 1JA
How much is your home worth?
Use our short form to request a valuation of your property.
Request a Valuation
