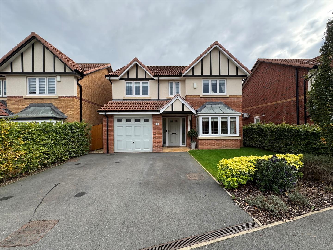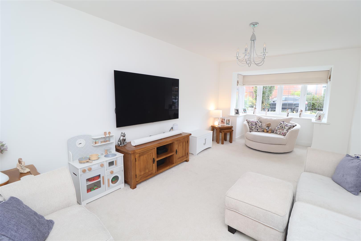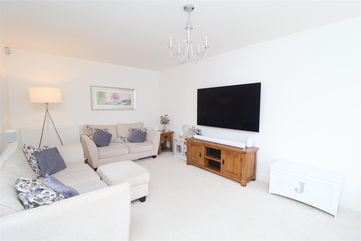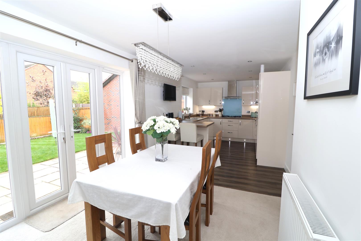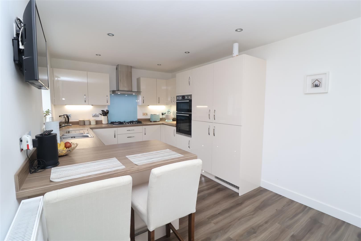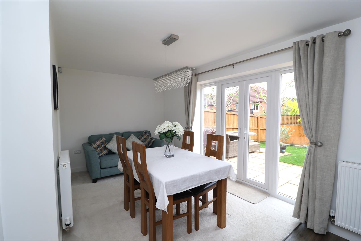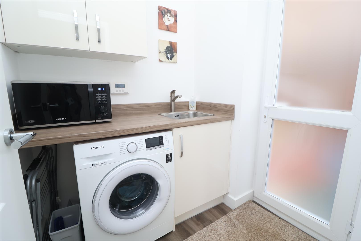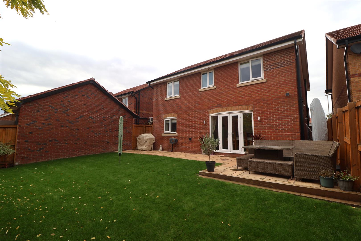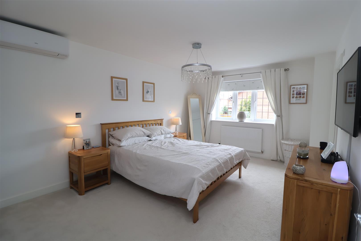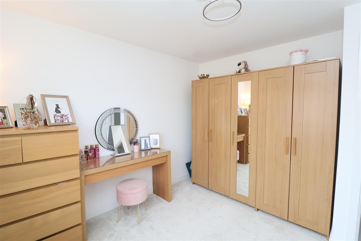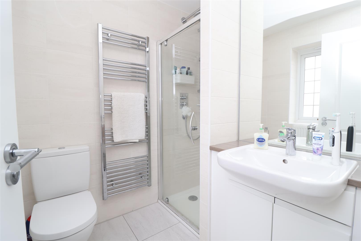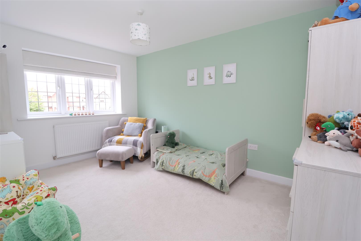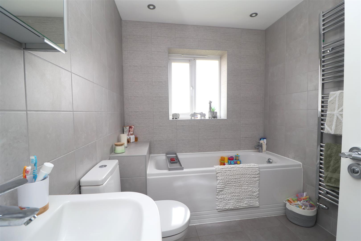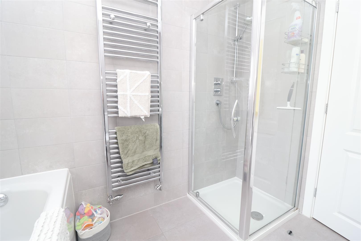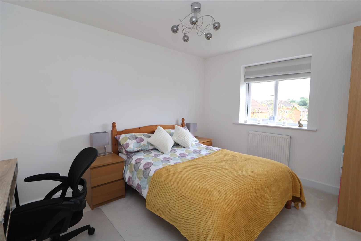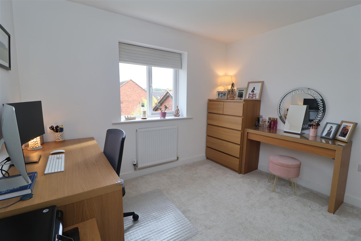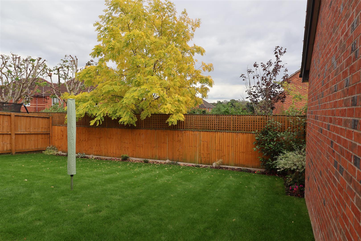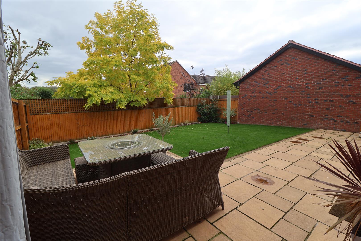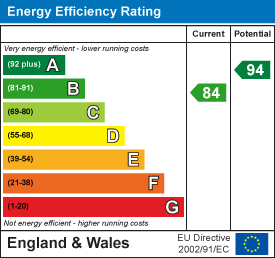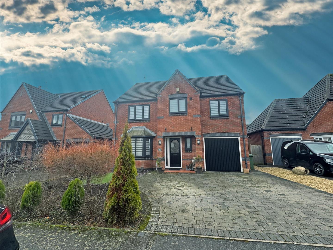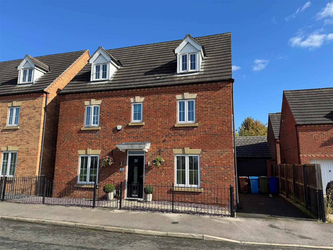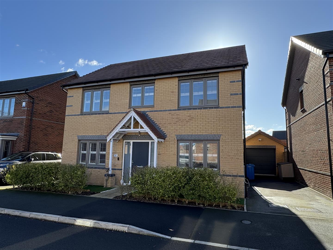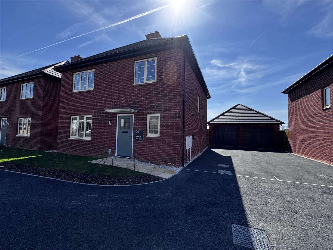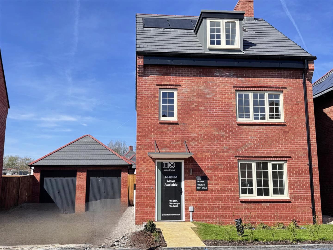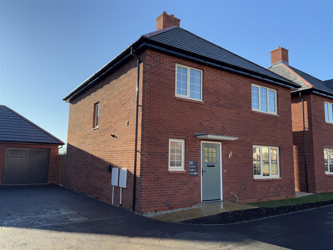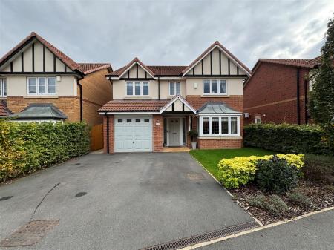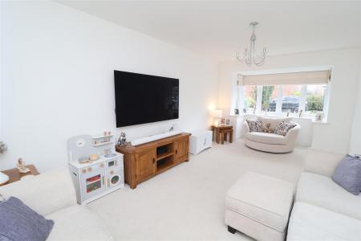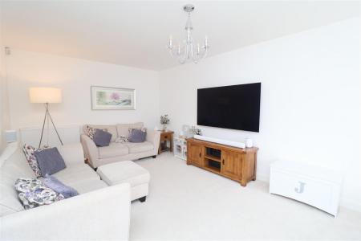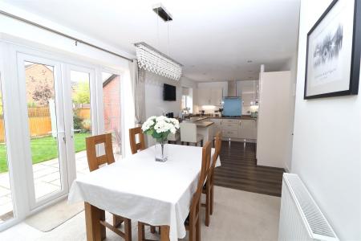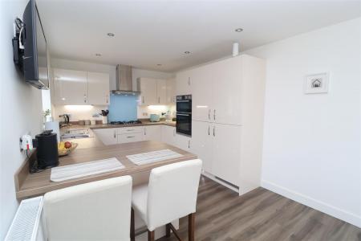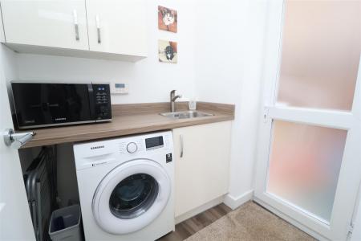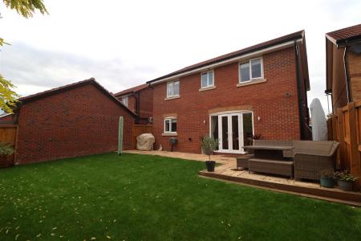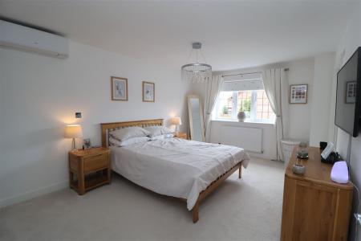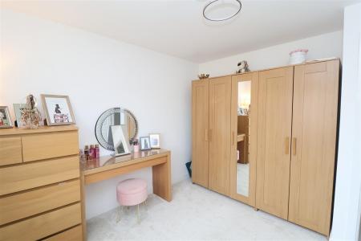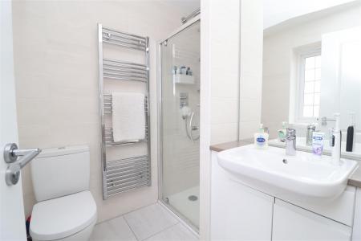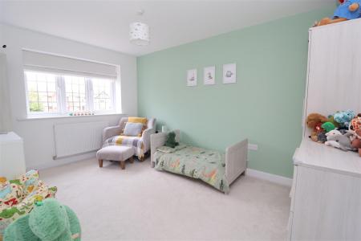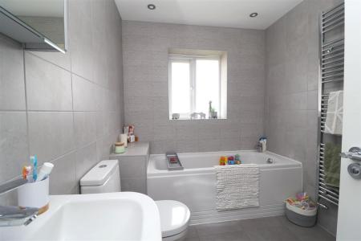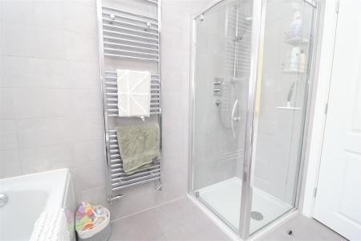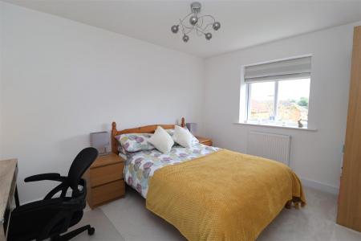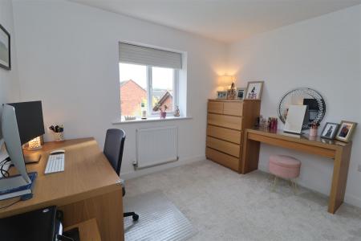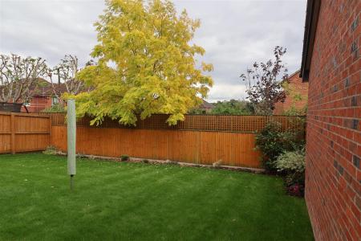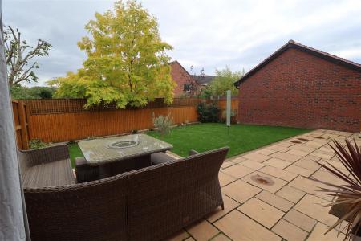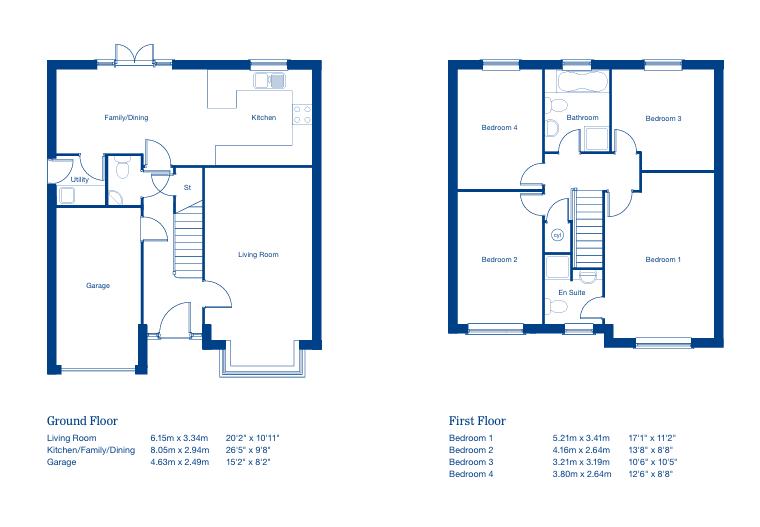- Detached House
- Four Double Bedrooms
- Open Plan Kitchen/Diner
- Utility Room
- Integral Garage
- Air Con To Master Bedroom
- High Spec Upgrades
- Private Rear Garden
- Still Under Warranty
4 Bedroom Detached House for sale in Worksop
GUIDE PRICE - £340,000 - £350,000
PRICED TO SELL !!
Welcome to Bramling Cross Mews in Worksop! This stunning detached house boasts 4 bedrooms and 3 bathrooms. Situated in a peaceful neighbourhood, this property provides the perfect blend of tranquillity and convenience.
As you step inside, you'll be greeted by a spacious living area, perfect for relaxing with loved ones. The modern kitchen is a chef's dream, equipped with top-of-the-line appliances and plenty of storage space. The bedrooms are generously sized, providing a comfortable retreat at the end of the day.
One of the highlights of this property is the beautiful garden, ideal for hosting summer barbecues or simply enjoying a cup of tea in the morning. The detached nature of the house offers privacy and a sense of exclusivity that is hard to come by.
Located in Worksop, you'll have easy access to local amenities, schools, and transport links, making it a convenient location for families and professionals alike. Don't miss out on the opportunity to make this house your home - schedule a viewing today and experience the charm of Bramling Cross Mews for yourself!
Ground Floor -
Entrance Hall - Inviting composite front door leading into the entrance hall, giving access to the lounge, integral garage, downstairs w/c, useful storage cupboard, kitchen, access to the first floor via stairs.
Lounge - 6.15m x 2.95m (20'2 x 9'8) - Upvc bay window to the front elevation adding an abundance of light, this generous sized lounge is perfect to relax in an evening.
Downstairs W/C - Low flush w/c with pedestal sink.
Integral Garage - 4.62m x 2.49m (15'2 x 8'2) - With power and lighting.
Open Plan Kitchen/Dining Room - 8.05m x 2.95m (26'5 x 9'8) - A modern fitted kitchen with a range of high and low level units in cream with wood effect worksurfaces incorporating a stainless steel sink and drainer with waste disposal unit, integrated five ring gas hob, double electric oven, integrated dishwasher, integrated fridge and freezer, rear facing double glazed window and a rear facing French doors opening onto the rear garden.
Utility Room - Range of wall and base units, space and plumbing for washing machine, Upvc door leading onto the rear elevation.
First Floor -
Master Bedroom - 5.21m x 3.40m (17'1 x 11'2) - Upvc window onto the front elevation, fitted wardrobes, wall mounted air-conditioning unit, gas central heating radiator.
Ensuite - Obscure window to the front elevation, fully tiled three piece suite which consists of enclosed shower cubicle with rain fall shower, enclosed vanity suite with pedestal sink, low flush w/c.
Bedroom Two - 4.17m x 2.64m (13'8 x 8'8) - Upvc window to the front elevation, gas central heating radiator.
Bedroom Three - 3.20m x 3.18m (10'6 x 10'5) - Upvc window to the rear elevation, gas central heating radiator
Bedroom Four - 3.81m x 2.64m (12'6 x 8'8) - Upvc window to the rear elevation, gas central heating radiator.
Family Bathroom - Fully tiled, four piece bathroom suite which consists of enclosed bath, enclosed shower with rainfall shower feature, pedestal sink and low flush w/c, chrome towel rail.
Outside -
Rear Garden - This is a very private rear garden, patio area perfect for entertaining, mainly laid to lawn, benefitting from outside tap and mains power. Access to the front via a side gate.
Front Elevation - To the front is a driveway that fits two cars, to the right is a garden which is mainly laid to lawn with various shrubbery.
Property Ref: 19248_33405148
Similar Properties
4 Bedroom Detached House | Guide Price £340,000
Guide Price £340,000 - £350,000Nestled in the desirable area of Birchfield Drive, Worksop, this charming detached house...
5 Bedroom Detached House | Guide Price £335,000
GUIDE PRICE £335,000 - £345,000Burrells are delighted to bring to the market this Five bedroom detached property located...
4 Bedroom Detached House | Guide Price £330,000
GUIDE PRICE £330,000 - £335,000Nestled in the charming area of Bluebell Close, Carlton in Lindrick, Worksop. This stunni...
Queens Road, Hodthorpe, Worksop
4 Bedroom Detached House | £345,995
PLOT FOURNestled on the charming Queens Road in Hodthorpe, Worksop, this stunning new build detached house offers a perf...
Princess Way, Hodthorpe, Worksop
4 Bedroom Detached House | Guide Price £349,995
PLOT 8The Fraser is a beautifully designed three-storey home, perfect for modern family living. As you enter, a spacious...
Queens Road, Hodthorpe, Worksop
4 Bedroom Detached House | Guide Price £349,995
PLOT THREEWelcome to the Jarvis, with its abundant living spaces and undeniable sense of style, The Jarvis caters beauti...

Burrell’s Estate Agents (Worksop)
Worksop, Nottinghamshire, S80 1JA
How much is your home worth?
Use our short form to request a valuation of your property.
Request a Valuation
