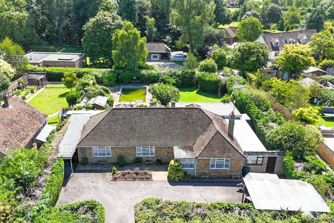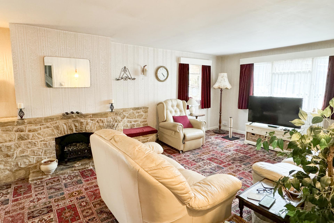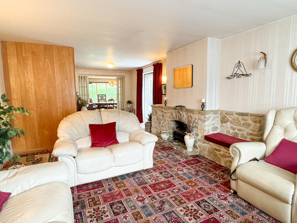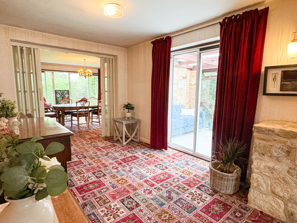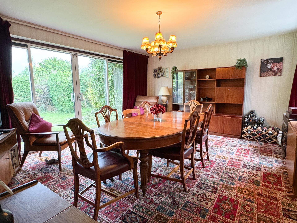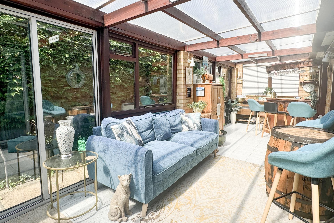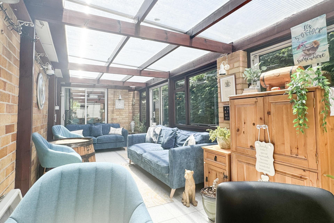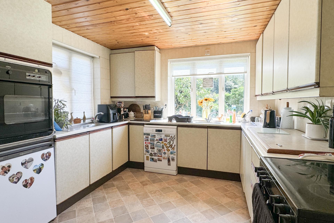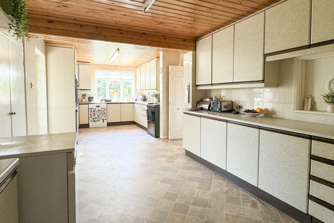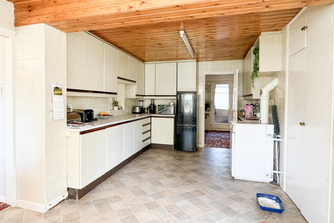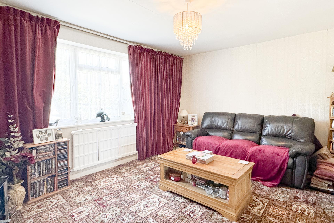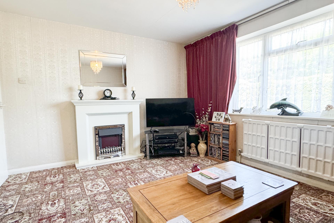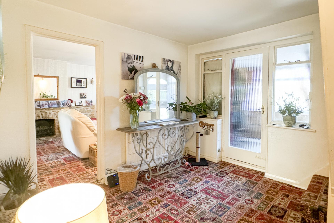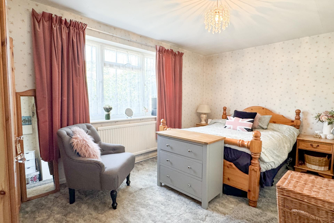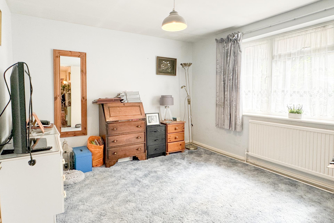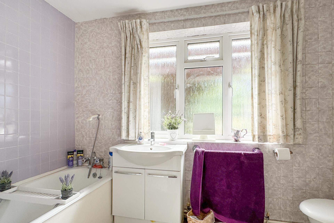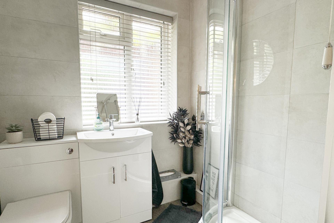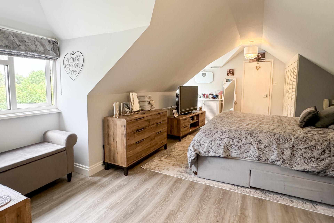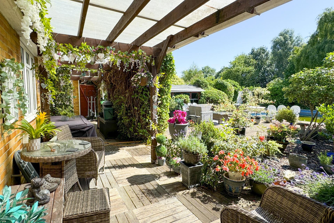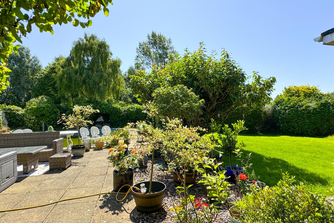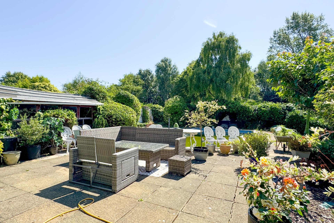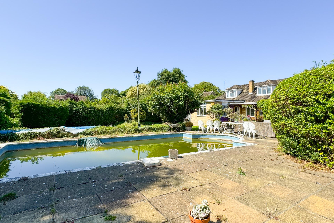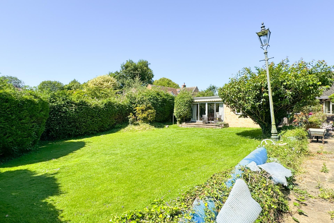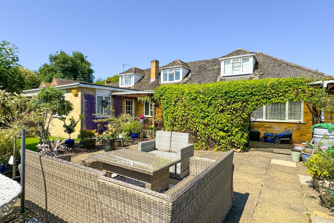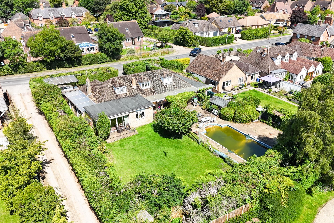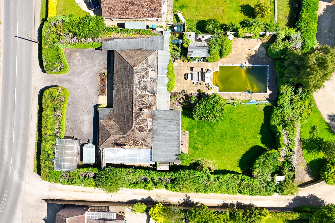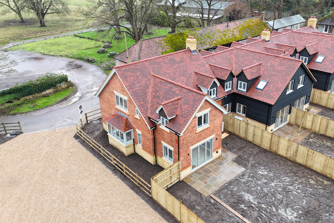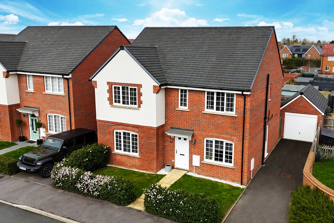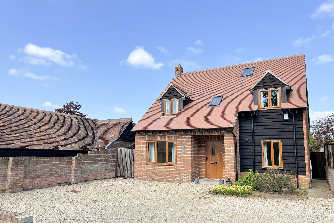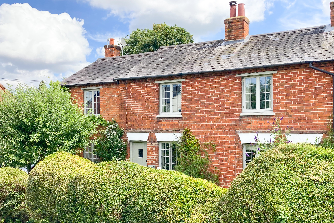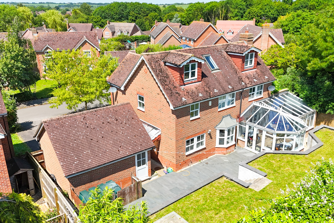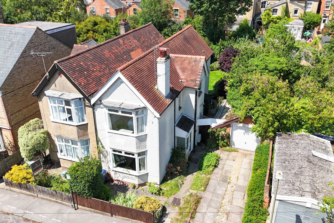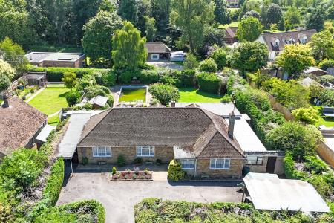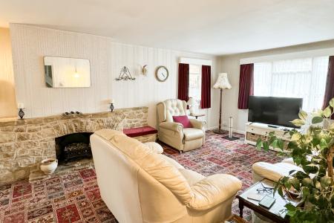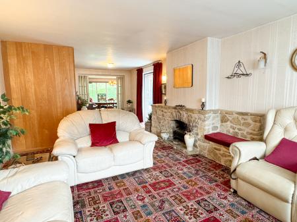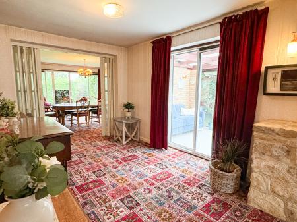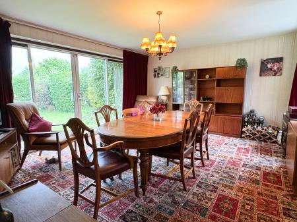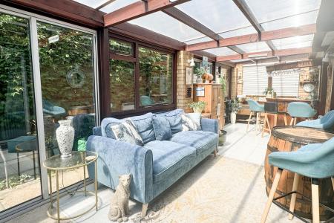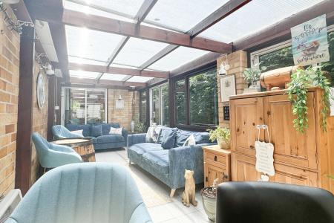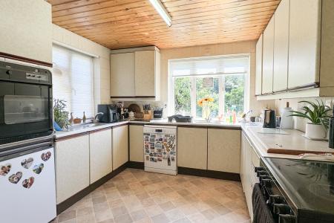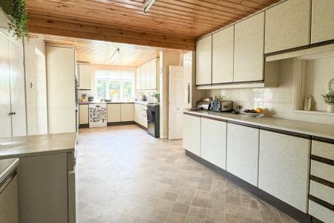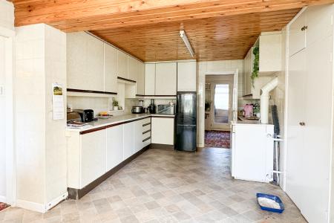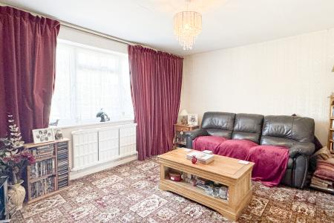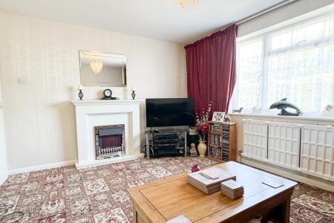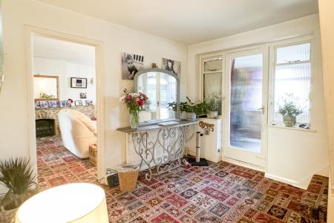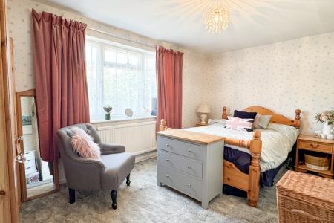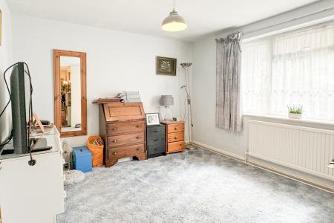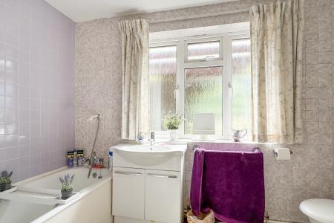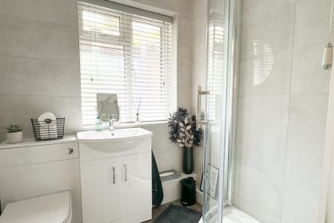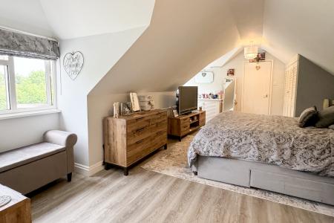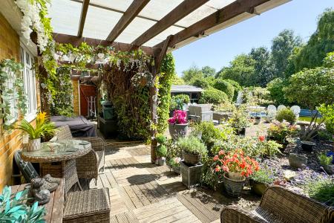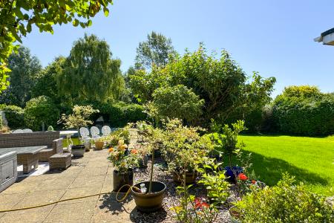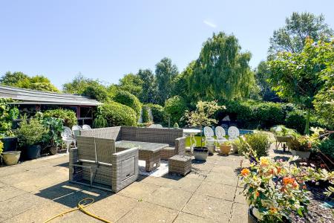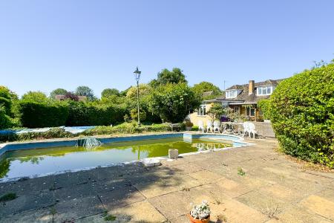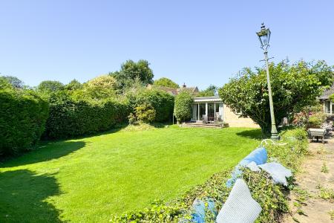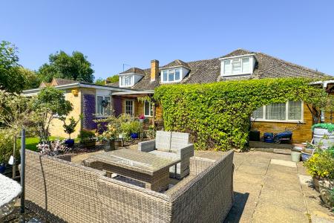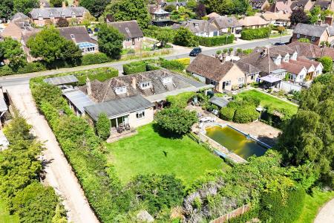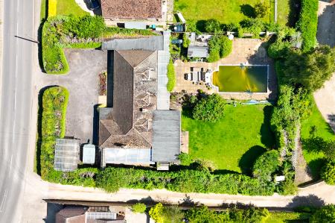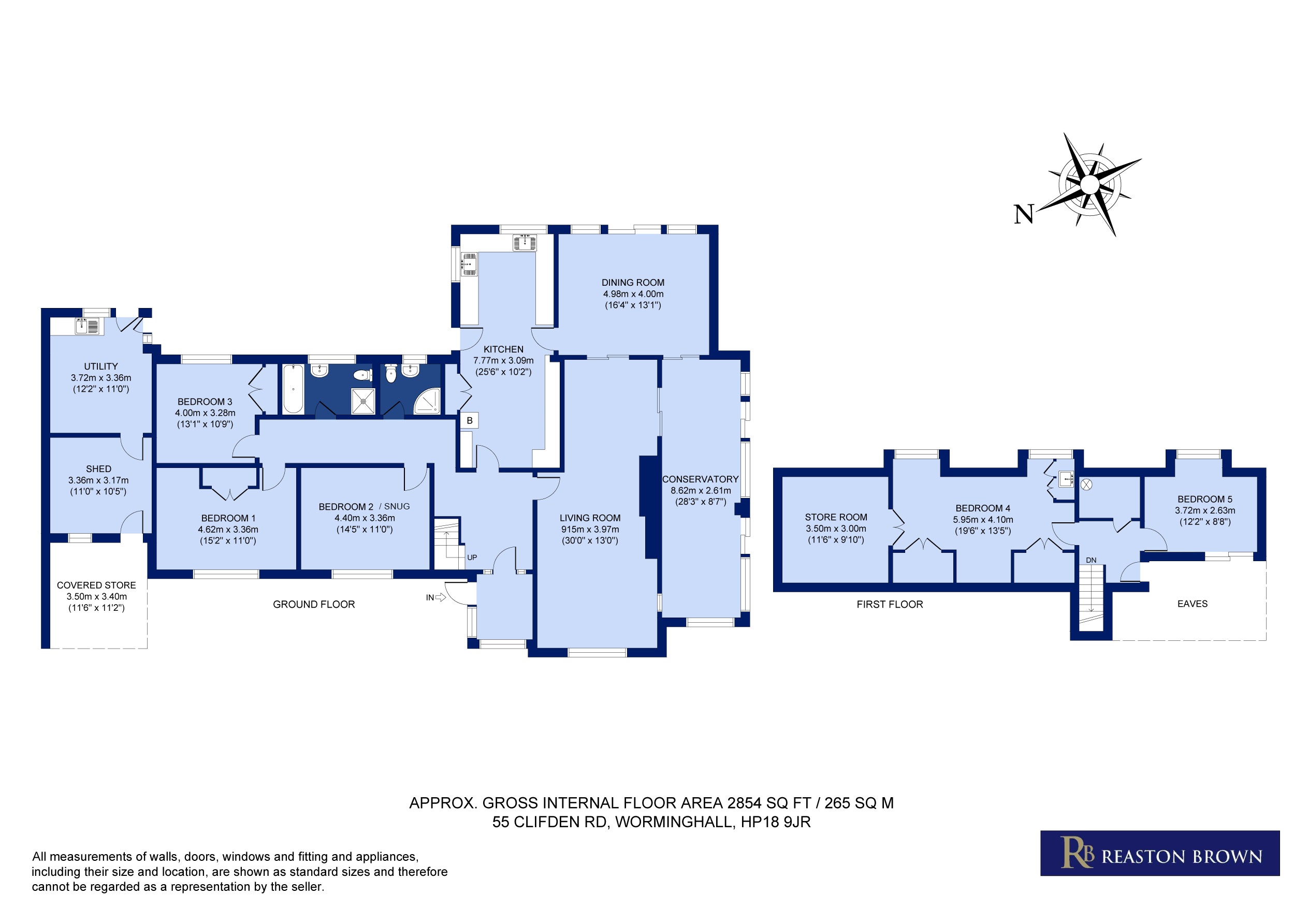- Detached Five Bedroom Family Home
- In Excess Of 2850 Sq Ft.
- Generous Garden
- A Prime Opportunity For Renovation
- Sought After Village Location
- Country Walks on Your Doorstep
5 Bedroom Detached Bungalow for sale in Worminghall, Buckinghamshire
Welcome to 55 Clifden Road, a prime opportunity for renovation and transformation into your dream home. As you step inside, you are greeted by a generous entrance hall, which opens into an expansive living room featuring a stone fireplace with an electric fire. This bright and airy room benefits from large windows on both the front and side. To the right, it flows seamlessly into a conservatory through sliding doors.
The conservatory, with its tiled floor and built-in bar, is bathed in natural light thanks to windows all around. Two sets of sliding doors provide access to a sunny side patio, perfect for outdoor enjoyment. At the end of the living room, double-glazed doors open into the dining room, which boasts a sliding patio door that reveals a beautiful lawn area and garden views, complemented by a cozy seating patio.
The kitchen is well-appointed with an array of floor and wall units and includes an integrated oven. A glazed door provides easy access to the garden. The kitchen connects to the hallway through another set of glazed doors and features a large built-in cupboard for ample storage. Moving through the hallway, you have access to all three ground floor double bedrooms. Two bedrooms one with fitted wardrobes have a view of the front aspect, the third bedroom, also with fitted wardrobes, overlooks the rear of the property. This floor is completed with a family bathroom, which includes a shower and bath and separate shower room, complete with a toilet, vanity unit, and corner shower.
Moving upstairs, the landing leads to the master bedroom, featuring a vanity unit, ample cupboards, and a lovely view of the garden and benefits from a large storeroom (with potential to convert to an ensuite) The fifth bedroom completes the floor.
The back door opens onto a charming patio area, complemented a swimming pool, in need of upgrading, and various garden seating areas, perfect for enjoying different locations and views. The garden also features a shed with electricity and a utility room at the end of the property. This utility room offers plenty of space for large fridge freezers, a washing machine, and a tumble dryer.
The front garden boasts a spacious driveway with ample room for several vehicles, along with a convenient carport. Set on a large plot, this property has immense potential for renovation and will make a substantial family home in a sought-after village.
Heating By Oil, EPC: F ,Council Tax: G Freehold
Situation
Worminghall, located in Buckinghamshire, is a highly desirable village known for its excellent educational opportunities. It falls within the catchment area of prestigious Aylesbury grammar schools and Wheatley Park Secondary School, which has the distinction of being attended by the Prime Minister in the past. The local primary school, situated in the neighbouring village of Ickford, ranks highly on the National League Tables, in addition to its educational advantages, Worminghall boasts several notable attractions. The village is home to a Grade II listed Norman Church, adding historical charm to the area. Visitors and residents alike can also appreciate a Seventeenth Century Alms house, as well as a popular village inn. Nature enthusiasts will be pleased to find themselves in close proximity to the renowned gardens at Waterperry, a neighbouring hamlet. For everyday conveniences and a wider range of amenities, the market town of Thame is a short 10-minute drive away. Here, residents can access various shops and facilities to meet their needs. The city of Oxford, known for its academic institutions and iconic architecture, is just seven miles from Worminghall. Transportation options are favourable for those residing in Worminghall. The nearby Haddenham station provides easy access to London Marylebone, with the fastest train journey taking only 34 minutes. Additionally, the station offers connections to Bicester, renowned for its international Designer shopping area, as well as Birmingham. The M40 motorway is conveniently located nearby, granting residents quick access to London, Birmingham, and the northern networks.
The property comprises the following with all dimensions being approximate only. Please note that Reaston Brown has not tested appliances or systems and no warranty as to condition or suitability is confirmed or implied. Any prospective purchaser is advised to obtain verification from their surveyor or Solicitor.
Important Information
- This is a Freehold property.
Property Ref: ClifdenRoadWorminghall
Similar Properties
4 Bedroom Cottage | Guide Price £789,000
Elegant Four Bedroom Cottage by Grey Oak Homes In Long Crendon. Blending Traditional Craftsmanship With Modern Energy Ef...
5 Bedroom Detached House | Guide Price £780,000
A Charming, Detached Five Bedroom Family Home, Offering An Abundance Of Natural Light And Modern Living Space, Approxima...
4 Bedroom Detached House | Guide Price £725,000
A Four Bedroom Modern Family Home, With Three Reception Rooms, Driveway Parking For Several Vehicles. Large Garden with...
Little Kimble, Buckinghamshire
4 Bedroom Cottage | Guide Price £795,000
Charming Four-Bedroom Period Cottage With Modern Updates, Stunning Kitchen/Diner, Bi-fold Doors To Terrace, Snug, Sittin...
5 Bedroom Detached House | Guide Price £799,950
A Significant Five Bedroom Detached Family Home Set on a Corner Plot, With An Open Living / Dining Room, Kitchen With Se...
3 Bedroom Semi-Detached House | Offers in excess of £800,000
This Spacious Three-Bedroom Semi-Detached Home Offers a Large Plot With Extension Potential (STPP). Featuring a Bay-Wind...

Reaston Brown (Thame)
94 High Street, Thame, Oxfordshire, OX9 3EH
How much is your home worth?
Use our short form to request a valuation of your property.
Request a Valuation
