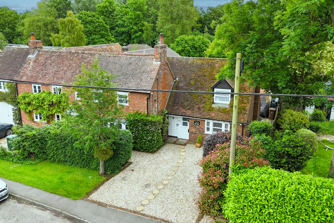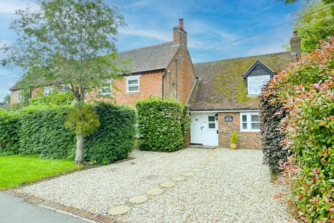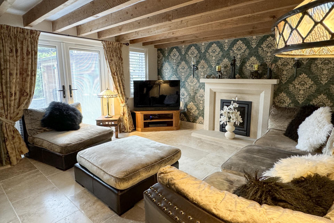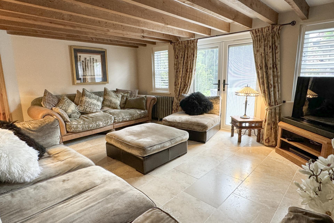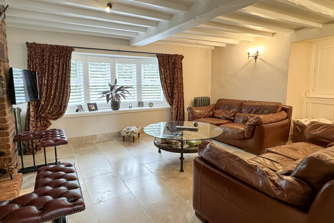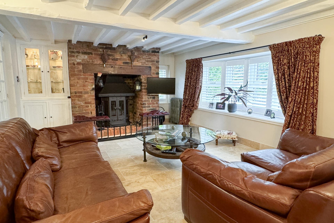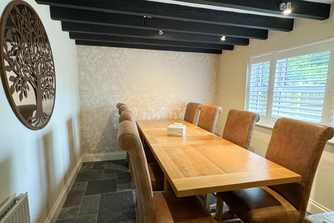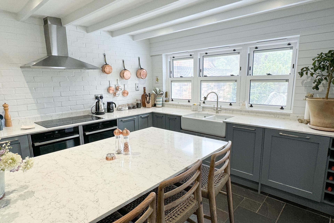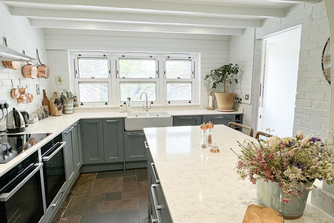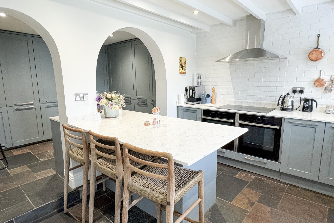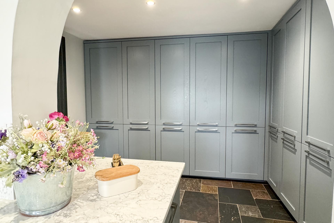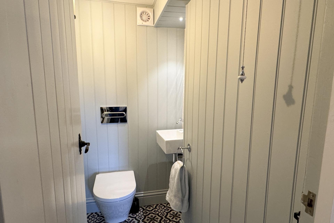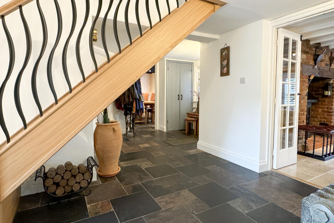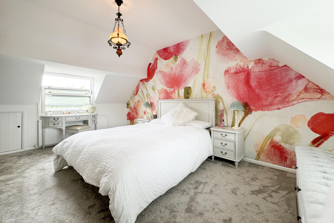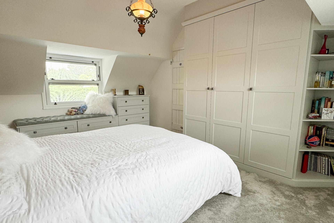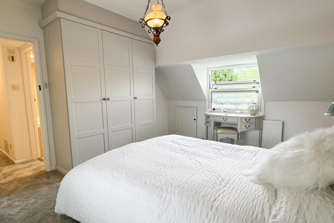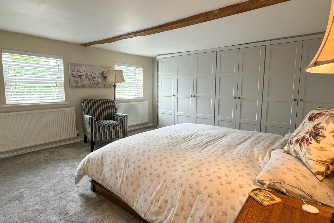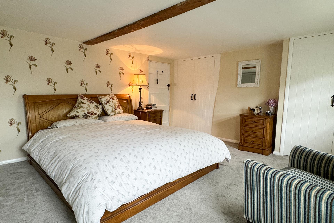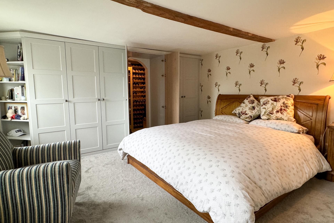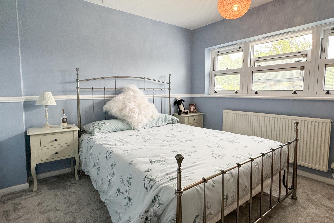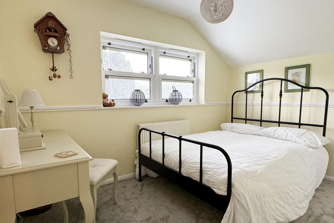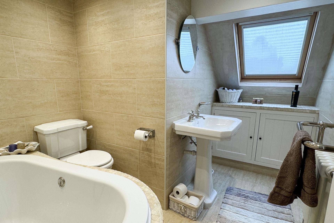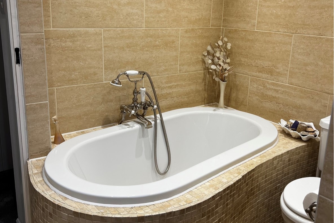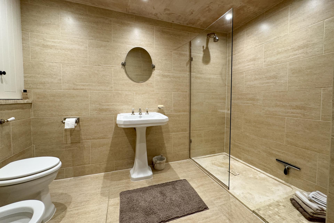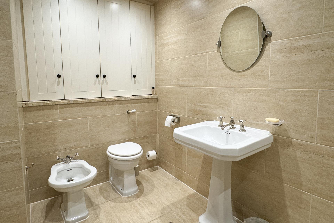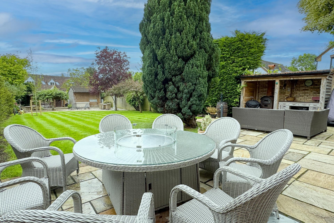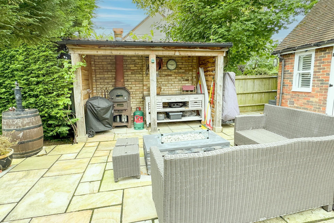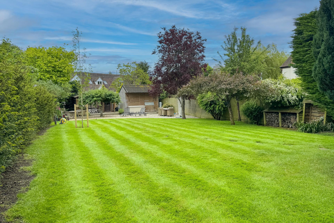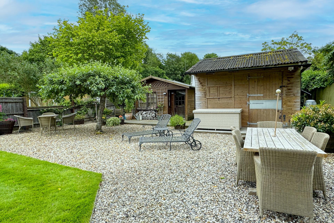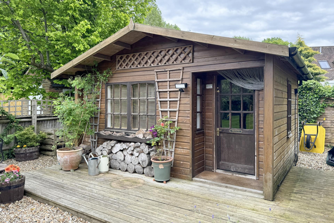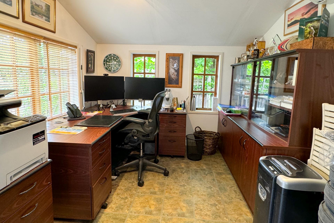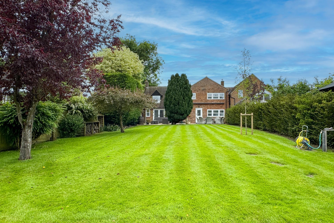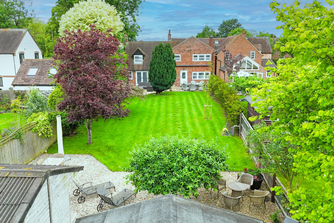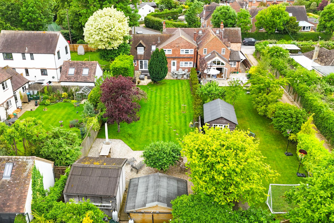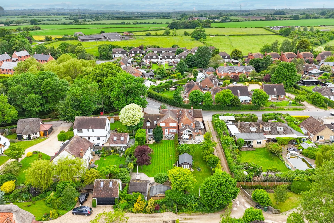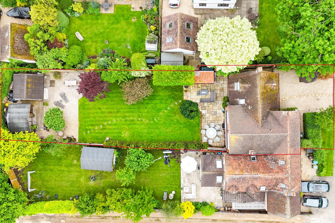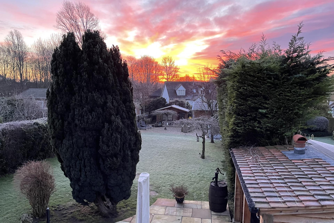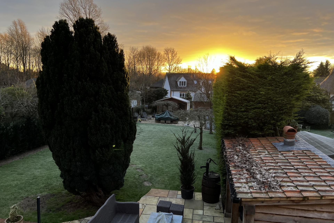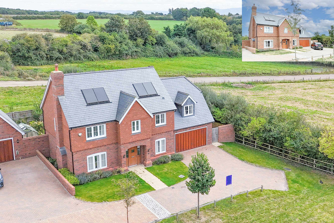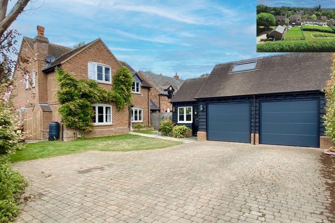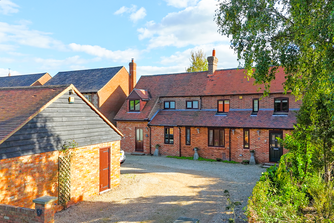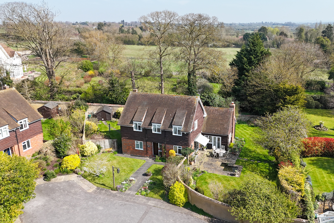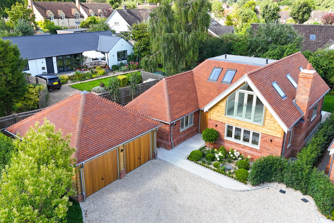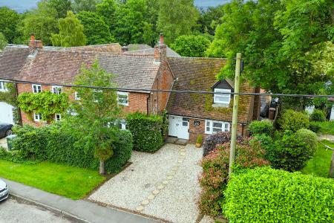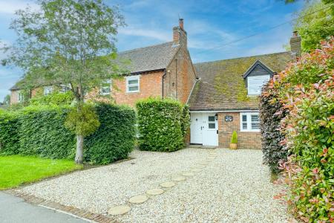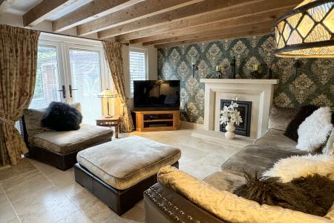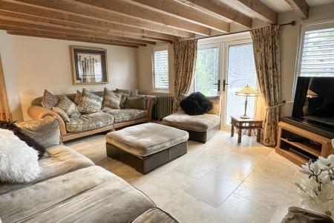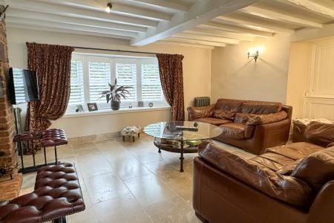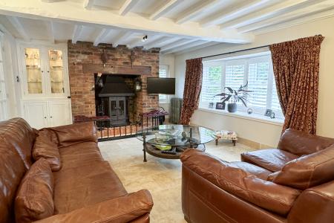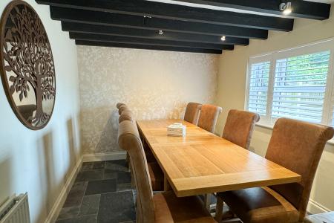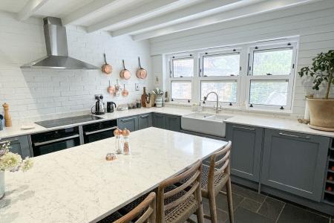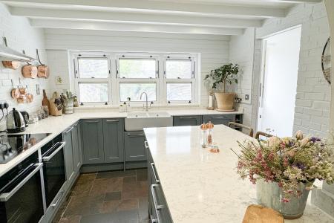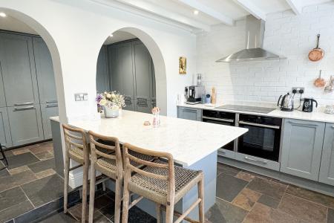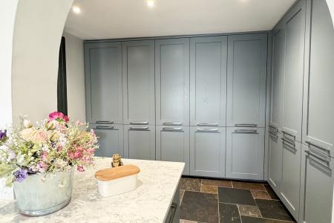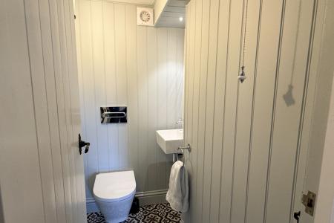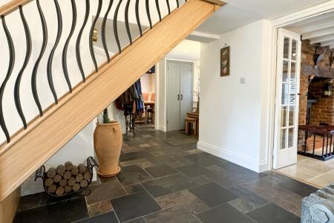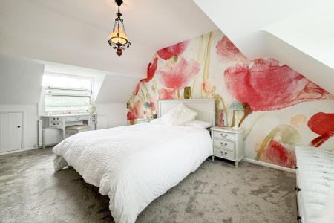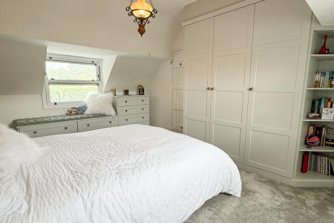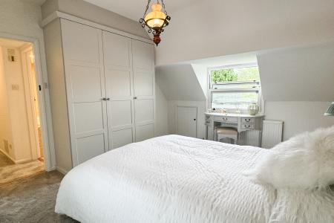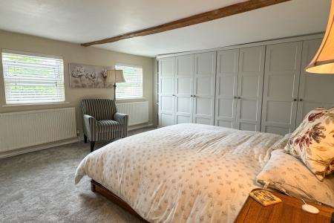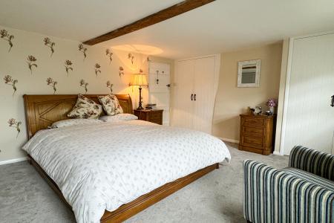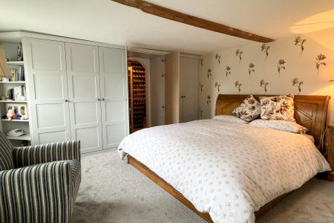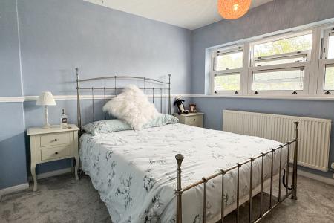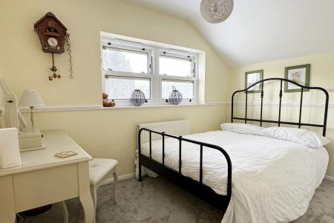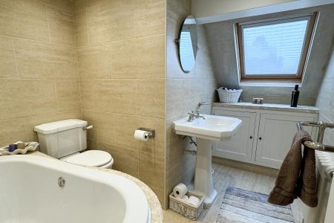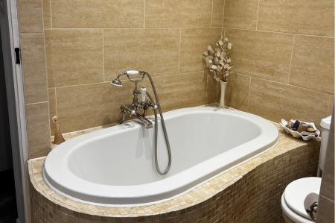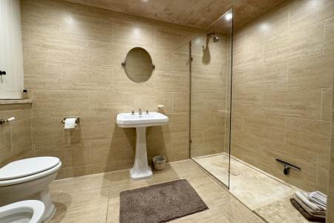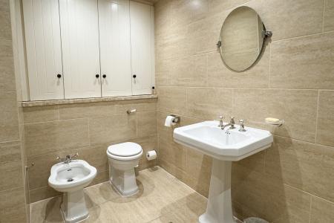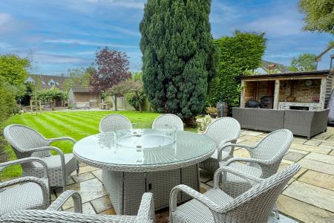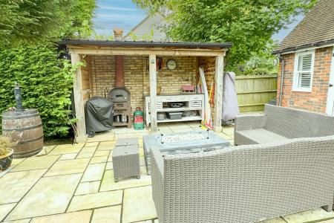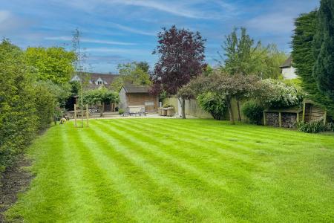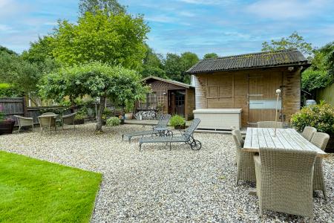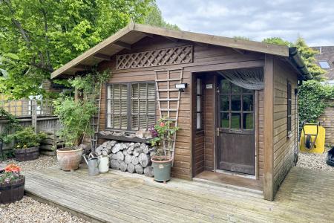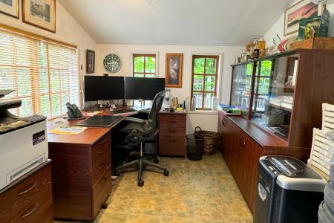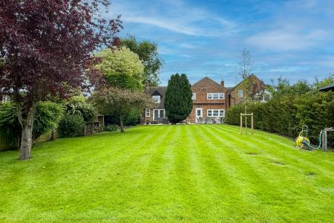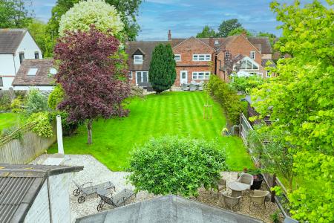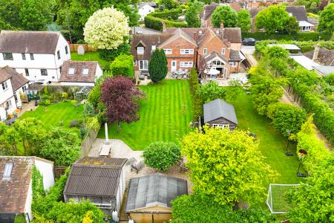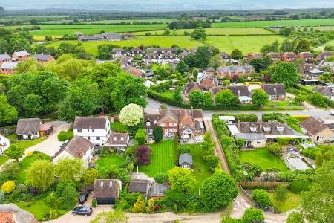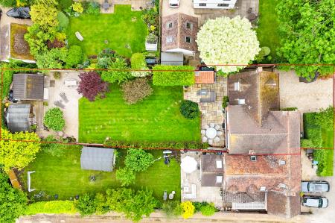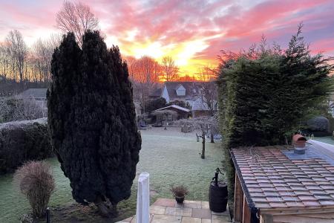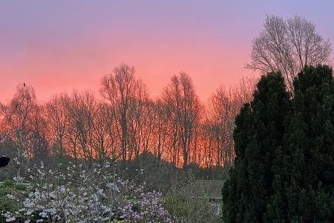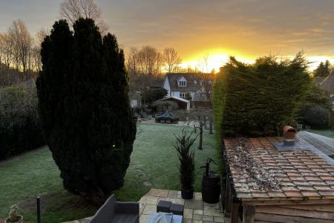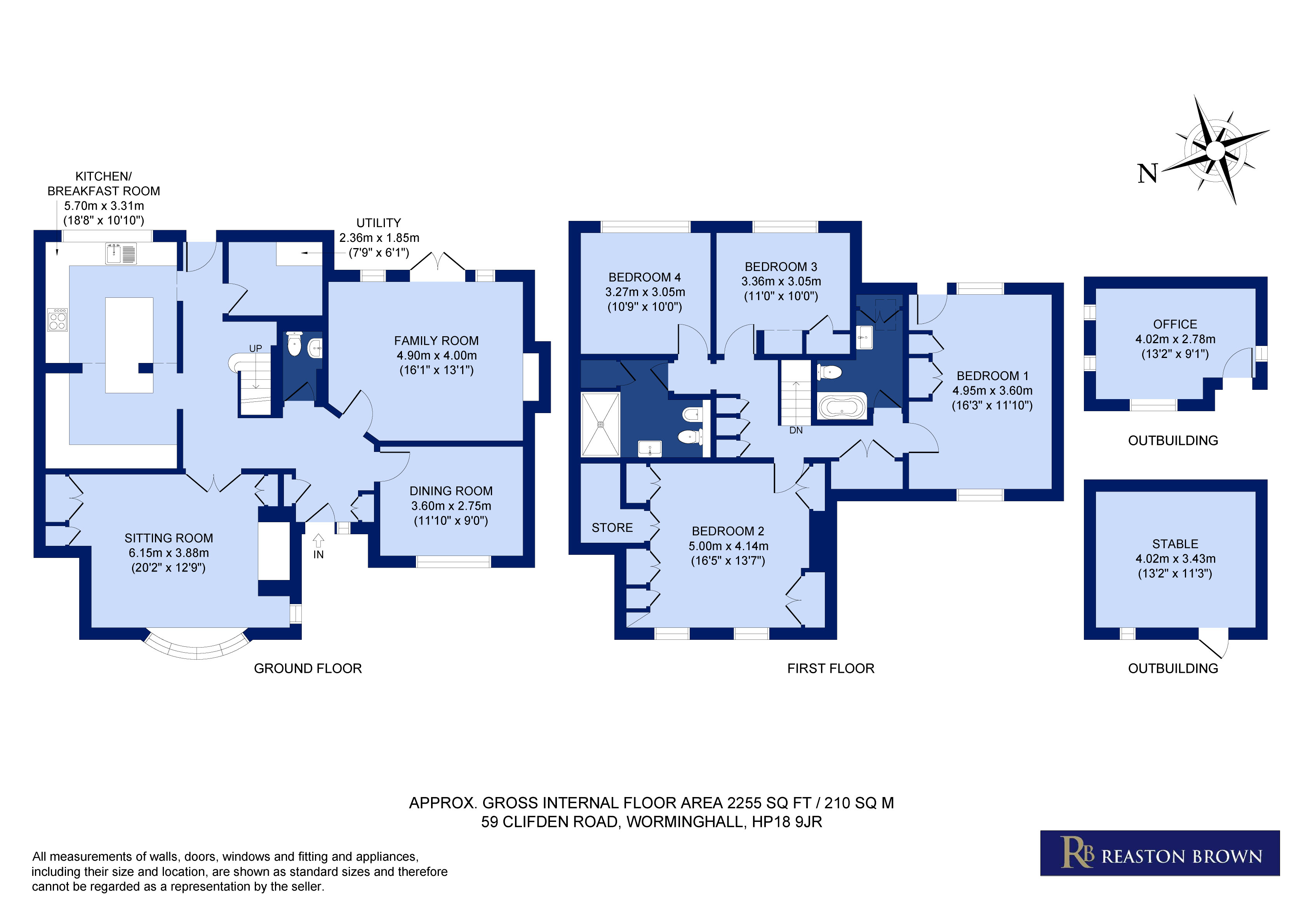- Four Bedroom Cottage
- Beautifully Designed & Immaculately Presented
- Over 2250 Sq Ft
- Beautiful Garden Office
- Sought After Village Location
- Country Walks on Your Doorstep
4 Bedroom Cottage for sale in Worminghall, Buckinghamshire
The Old Forge, is a fully renovated country cottage offering a rare opportunity to acquire a high-end home. This charming property features four bedrooms, four reception rooms, and two bathrooms, all set within generous landscaped grounds that include a stable outbuilding and a cabin-style garden office.
Upon entering the house through a recessed porch, you are welcomed into a spacious L-shaped entrance hall with a tiled flagstone slate floor that extends into the dining room. The hall provides access to all principal rooms and features Victorian-style cast iron radiators, a design element carried throughout the home. Wooden interior doors with wrought iron handles and fixings add to the cottage's rustic charm. The dining room, with its stone flooring and exposed beams, overlooks the front garden.
The sitting room exudes a homely feel with its Scandinavian cast iron wood and coal-burning inglenook stove, bay window to the front, and the added comfort of underfloor heating. At the rear of the house, the 16-foot family room with travertine stone flooring, benefits from underfloor heating and features a Scandinavian inset log burner with stone surround and French doors that lead out to the garden. The heart of the home is the kitchen/breakfast room, boasting Nordic blue Shaker-style fitted kitchen with a central island, bespoke larder cupboards, and two top of the range Neff ovens and double Butler sink. Conveniently located off the hall, adjacent to the kitchen, is a utility room. This floor is completed with a cloakroom. The layout is perfect for modern family living, with light-filled, spacious rooms that flow seamlessly for entertaining.
Upstairs, accessed by a wooden open-plan staircase with wrought iron banisters, are four double bedrooms. The dual-aspect master bedroom spans the width of the house, and the landing features built-in wardrobe space. The second bedroom has a large closet with capped-off plumbing, allowing for the potential addition of an ensuite but currently serves as a hidden wine cellar. The two bath/shower rooms are exquisitely refitted with designer taps and sanitary ware and underfloor heating. The master bathroom includes , a Victorian-style heated towel rail, and a built-in bath with a mosaic tiled surround, while the other bathroom features a handcrafted bespoke travertine shower enclosure with matching tiles.
The expansive garden features a fully equip office with electric, Wi-Fi and air conditioning. The beautiful stables offering vast storage space. The generous entertainment terrace is complemented by a wonderful undercover outdoor kitchen area with pizza oven. The garden is predominantly laid with lush lawn, surrounded by mature shrubs, trees, and borders. Various seating areas offer ideal spots to enjoy the sunshine and the picturesque village surroundings. The property is heated by oil-fired central heating, with the system controlled by a Nest device. All upstairs rooms, kitchen and living room have been installed with integrated window blinds. EPC: D Council Tax: F
Situation
Worminghall is a highly sought after village which is in the catchment area for the Aylesbury grammar schools and Wheatley Park Secondary School (formerly attended by the Prime Minister). The local primary school, in the neighbouring village of Ickford, is high on the National League Tables and there are independent schools at nearby Dorton, or the university town of Oxford. Worminghall benefits from a Grade II listed Norman Church, a Seventeenth Century Almshouse, a popular village inn, and a village hall which hosts various clubs and activities. The neighbouring hamlet of Waterperry has stunning gardens and holds arts and craft events. The market town of Thame is within 10 minutes drive where a wide range of shops and facilities can be found including a Waitrose. Oxford, city of academia and dreaming spires is seven miles away. The station, at nearby Haddenham, has access to London Marylebone (fastest train 34 minutes), Bicester, with its international Designer shopping area and Birmingham. The M40 is a short drive away giving access to London, Birmingham and the northern networks.
The property comprises the following with all dimensions being approximate only. Please note that Reaston Brown has not tested appliances or systems and no warranty as to condition or suitability is confirmed or implied. Any prospective purchaser is advised to obtain verification from their Surveyor or Solicitor.
Important Information
- This is a Freehold property.
Property Ref: WormForge
Similar Properties
5 Bedroom Detached House | Guide Price £900,000
A Five Bedroom Modern Detached House With Five Reception Rooms, In Excess of 2375 Sq Ft, Two Ensuites & A Family Bathroo...
4 Bedroom Detached House | Guide Price £900,000
This wonderful, detached family home comprises of four double bedrooms, with the Master Room benefiting from an en-suite...
5 Bedroom House | Guide Price £900,000
This Stunning Family Home Complete with Annex, Offers 3,655 Sq Ft of Versatile Accommodation. Features Include Five Bedr...
4 Bedroom Detached House | Guide Price £950,000
Individual Detached Family Home With Wraparound Gardens, Four Bedrooms, Four Reception Rooms, Pantry, Utility, And Garag...
Stone, Eythrope, Buckinghamshire HP17
6 Bedroom Detached House | Guide Price £985,000
A Spacious And Well-Maintained Six Bedroom Detached Home Offering 2,970 Sq Ft of Living Space, Including a Large Oranger...
4 Bedroom Detached House | Offers in excess of £1,000,000
Spacious Four-Bedroom Home by Lightstone Homes, Set Within a Prestigious Gated Community, Offering Over 2,230 Square Fee...

Reaston Brown (Thame)
94 High Street, Thame, Oxfordshire, OX9 3EH
How much is your home worth?
Use our short form to request a valuation of your property.
Request a Valuation
