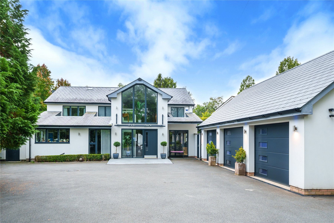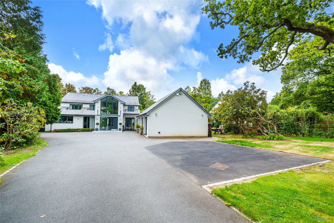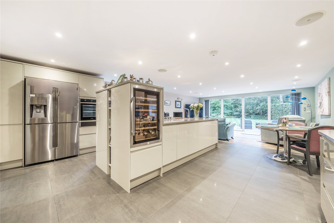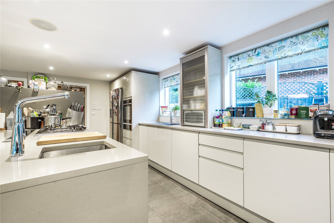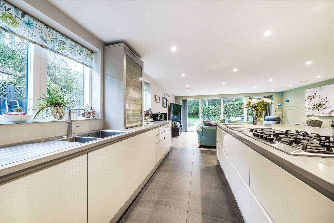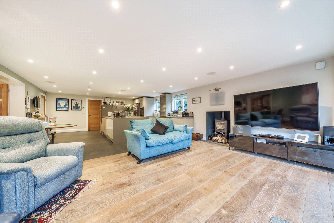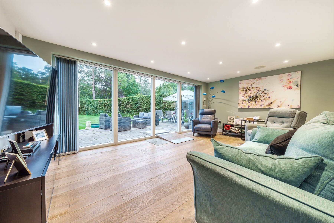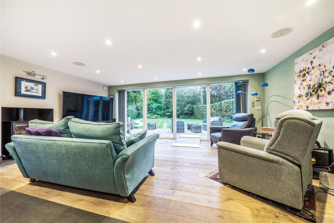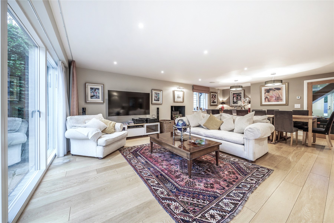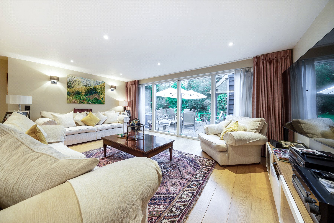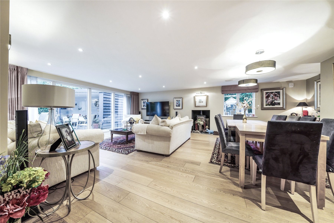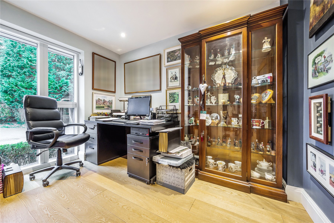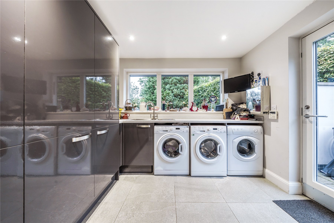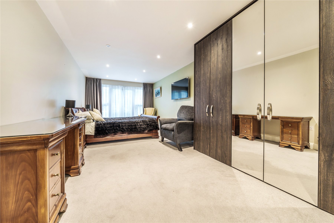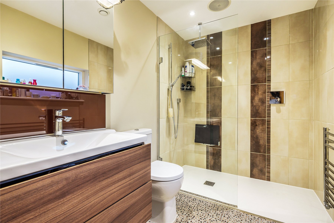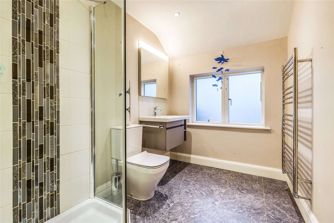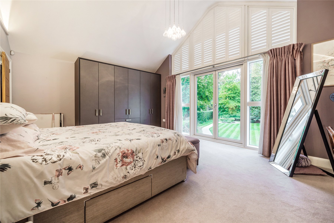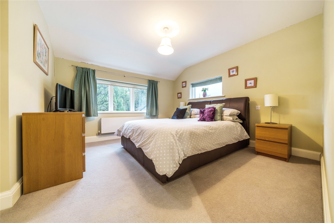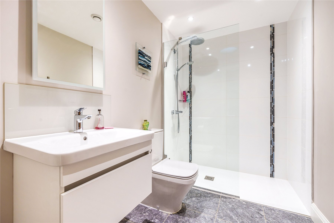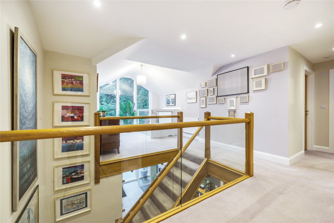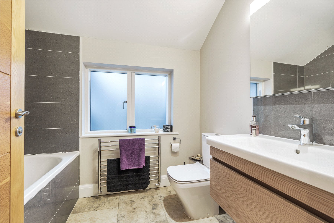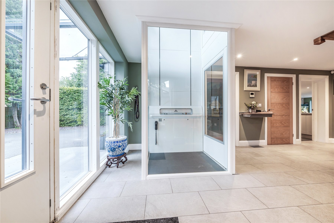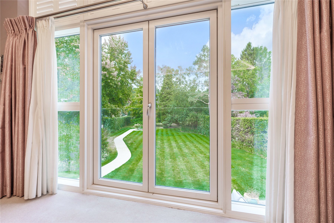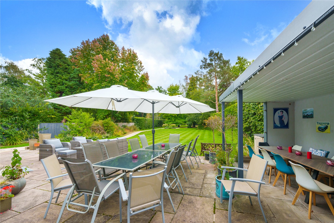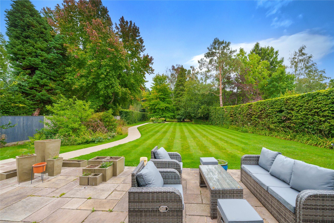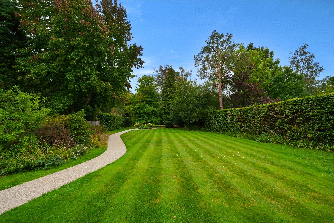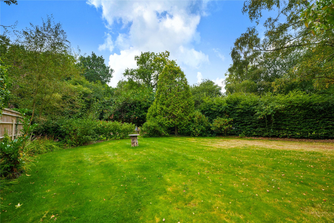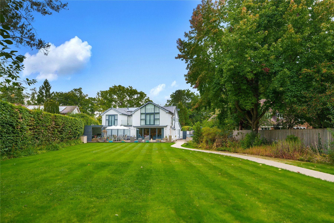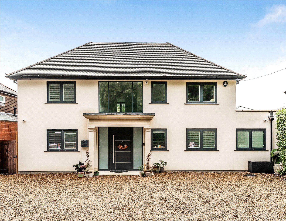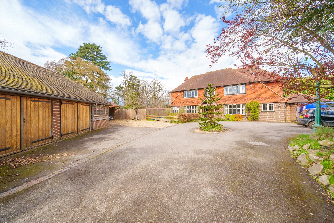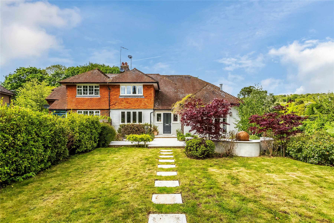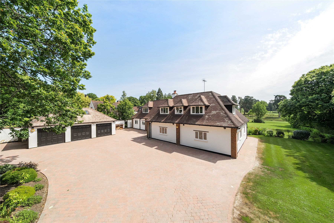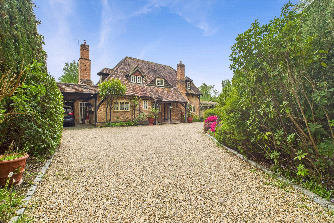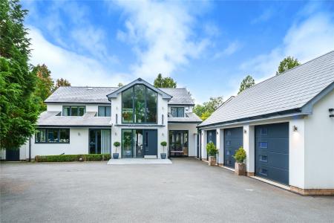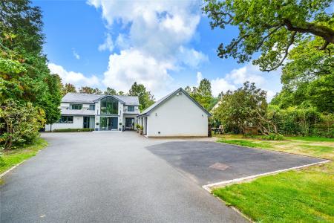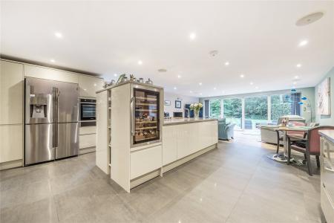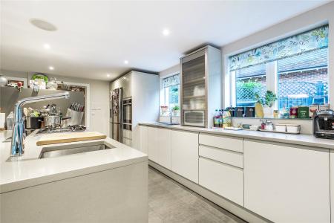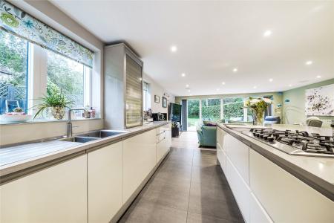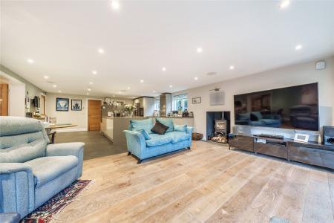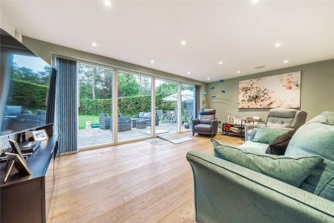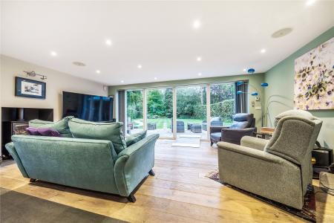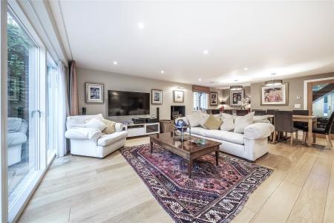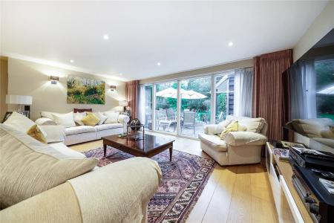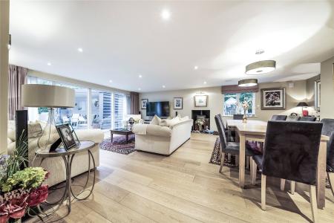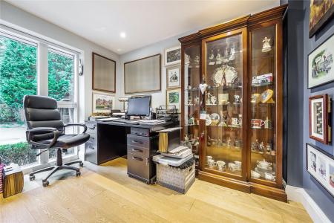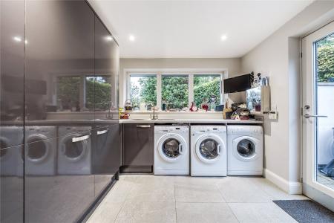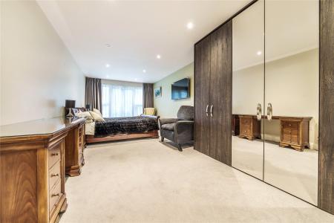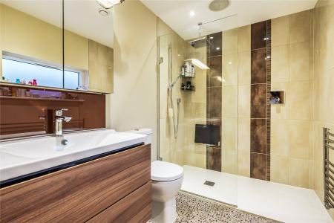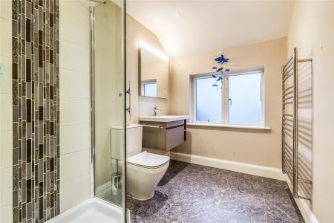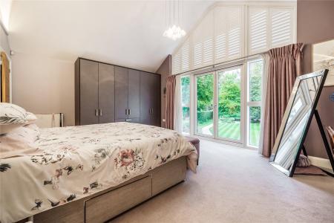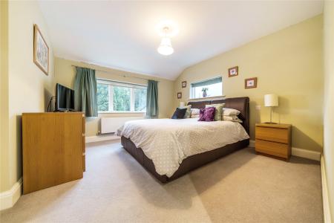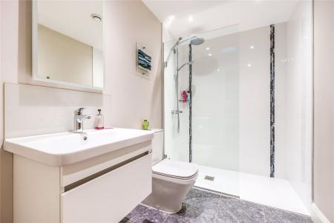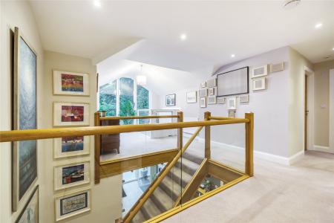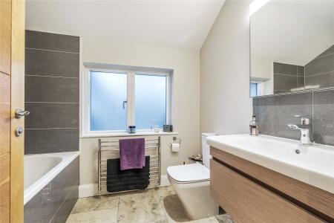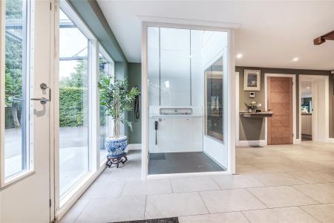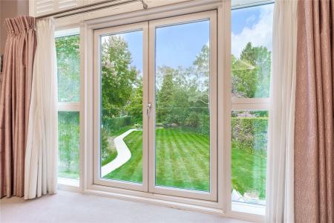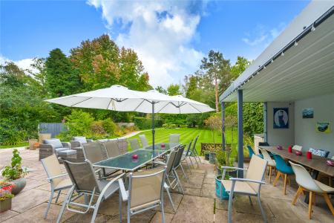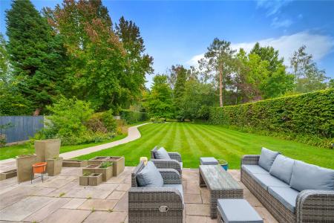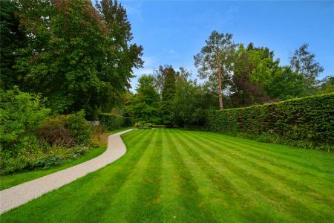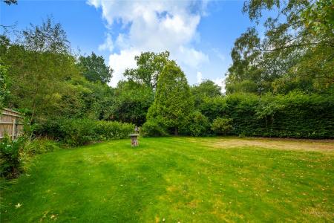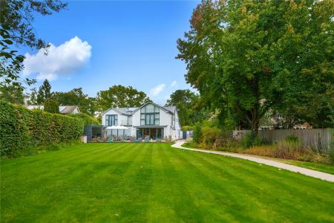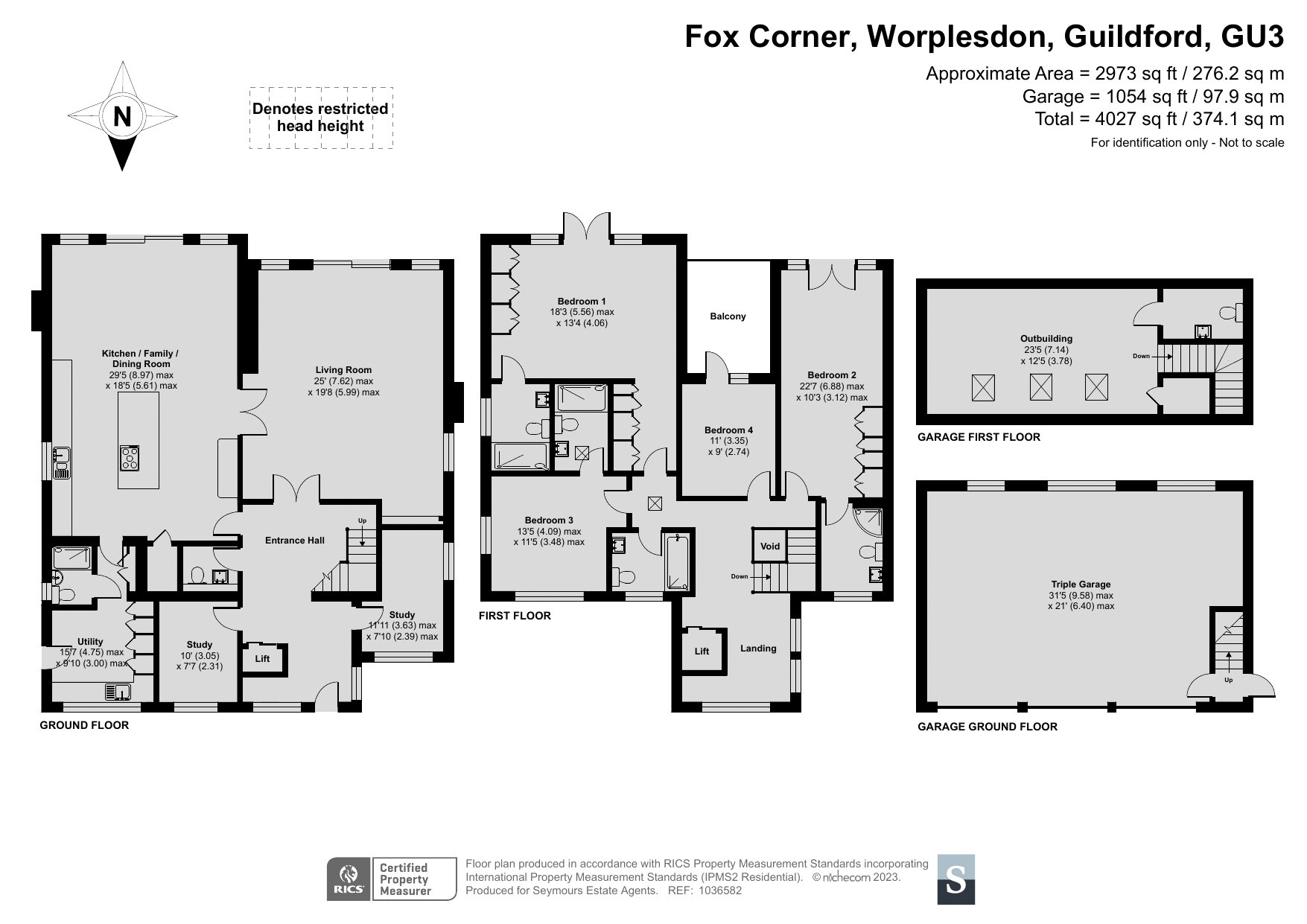- Grounds approaching two thirds of an acre
- Approximately 4000 square feet
- Magnificent Kitchen/family room
- Four bedrooms
- Garage with a first floor studio
- Three en-suites
- Secure gated entrance
4 Bedroom Detached House for sale in Worplesdon
Created to capture natural light Mandalay's expanse of glass engenders a constant connection with the gardens and hints at the contemporary design that awaits you inside.
Throughout this stunning family abode details such as the state of the art inner lift and integrated sound system have been incorporated seamlessly with creativity and imagination to create a home that's appealing to all generations. Carefully curated yet understated aesthetics engender a subtle sense of quiet luxury. Solid oak detailing and a refined palette are through-lines that make this house into a superbly cohesive home.
A succession of light filled rooms unfolds from a double height central entrance hall giving an immediate insight into the fluidity of the accommodation. Double doors entice you into a simply stunning double aspect living room that is without doubt an incredibly special place to both relax and entertain. With a wall of sliding doors extending its generous dimensions out onto the south-facing patio, the warm tones of a wood floor lend a hugely restful feel while a log burner adds a traditional focal point. The sense of light and space is replicated in the adjoining kitchen/family/dining room where a further wall of glass makes it equally easy for daily life to filter outside. The sleek streamlined design of the kitchen creates an accomplished space that's both ergonomic and inviting. Family friendly yet also built for evenings spent entertaining friends, its integrated appliances include a notable wine cooler, American-style fridge freezer and Siemens tower ovens. An extensive central island adds to the sociable layout of the room while a clever use of flooring delineates it from the family/dining area. A fabulously large fitted utility room has a wealth of storage and keeps an array of laundry appliances hidden from view.
Versatile to your needs, two separate study rooms sit to either side of the entrance hall, while a cloakroom and additional shower room complete the ground floor.
Whether you choose to use the fully glazed lift or take the turning staircase, upstairs you'll discover an exceptional double aspect landing beautifully lit by apex windows. Echoing the tasteful themes of the rooms below, four outstanding bedrooms provide an ideal measure of family accommodation. With its vaulted ceiling, apex windows and French doors opening onto a Juliet balcony, the sophisticated principal bedroom looks out over the garden and demonstrates an understanding of light and space. A wealth of fitted wardrobes supplies plentiful storage and a deluxe en suite is arranged in a refined tile setting. The second double bedroom is equally impressive with a Juliet balcony and en suite of its own, and whilst a third is double aspect a sizable single bedroom opens onto a secluded south-facing balcony. A first class family bathroom complements the en suites.
Tucked back from the leafy setting of Ash Road, Mandalay sits at the end of a commendably long tree-lined driveway that gives the perfect vantage point to admire the contemporary architecture of a double fronted facade. To its side detached triple garaging has a first floor studio of 23'5ft x 12'5ft that gives a host of possibilities with its main open plan space, trio of skylights and cloakroom.
The established lawns wrap-around to a prodigious south-facing garden that has a cherished level of privacy and tranquillity. The ground floor's expansive walls of sliding doors allow a considerable stone paved patio to play an integral part of your daily life. Ideally sized for lazy weekend brunches, sundowners or the simple pleasure of an afternoon slice of cake, its covered al fresco dining area is an inspired addition. High conifer hedging and beds of mature grasses, shrubs and feature trees frame the long lawn that stretches out before you. The straight lines of its manicured stripes are contrasted by the gentle curves of a paved path that gives you every excuse to take a stroll to the rear.
Located in a highly desirable area between Pirbright and Worplesdon, the property is situated in a semi-rural position which overlooks common land to the front. The area offers miles of open countryside ideal for walking or cycling. There is a popular pub in Fox Corner along with two further popular village pubs/restaurants which are within a short drive. The property is within a short distance of Worplesdon and Brookwood stations which offer convenient commuter rail service to London Waterloo.
Important Information
- This is a Freehold property.
Property Ref: 547896_HOR180469
Similar Properties
5 Bedroom Detached House | Guide Price £1,600,000
A newly renovated detached family house finished and fitted out to a particularly high standard , benefiting from large...
6 Bedroom Detached House | Guide Price £1,595,000
Blending copious charm and character with contemporary design, The Old Orchard looks out onto wonderfully large gardens...
5 Bedroom Semi-Detached House | £1,595,000
A charming five bedroom character semi detached home in the quintessential Surrey village of Shere which was once the lo...
Worplesdon Hill, Woking, Surrey, GU22
5 Bedroom Detached House | Guide Price £1,650,000
A dream home for a golfer! With stunning views of the 15th green, Anderson House sits encompassed by extensive gardens b...
5 Bedroom Detached House | Guide Price £1,650,000
Delightful in every way, Petrarch House sits within the exclusivity of a prized Horsell private road and offers an excep...
4 Bedroom Detached House | Guide Price £1,750,000
Located at the end of a sweeping private gravel driveway and behind a gated entrance, The Retreat lives up to its name.
How much is your home worth?
Use our short form to request a valuation of your property.
Request a Valuation

