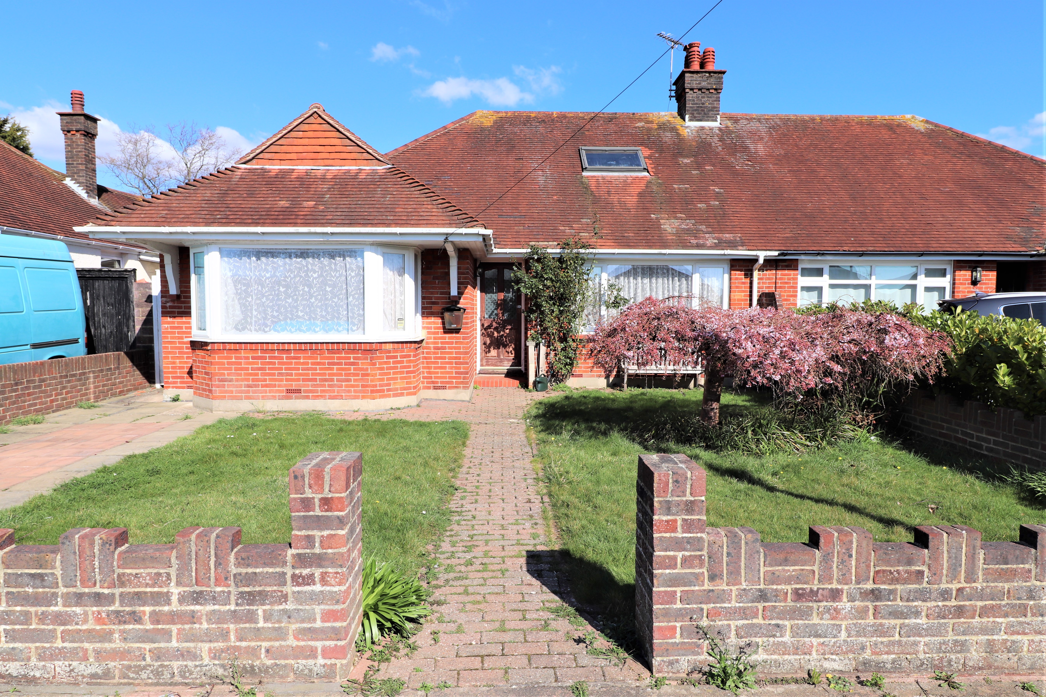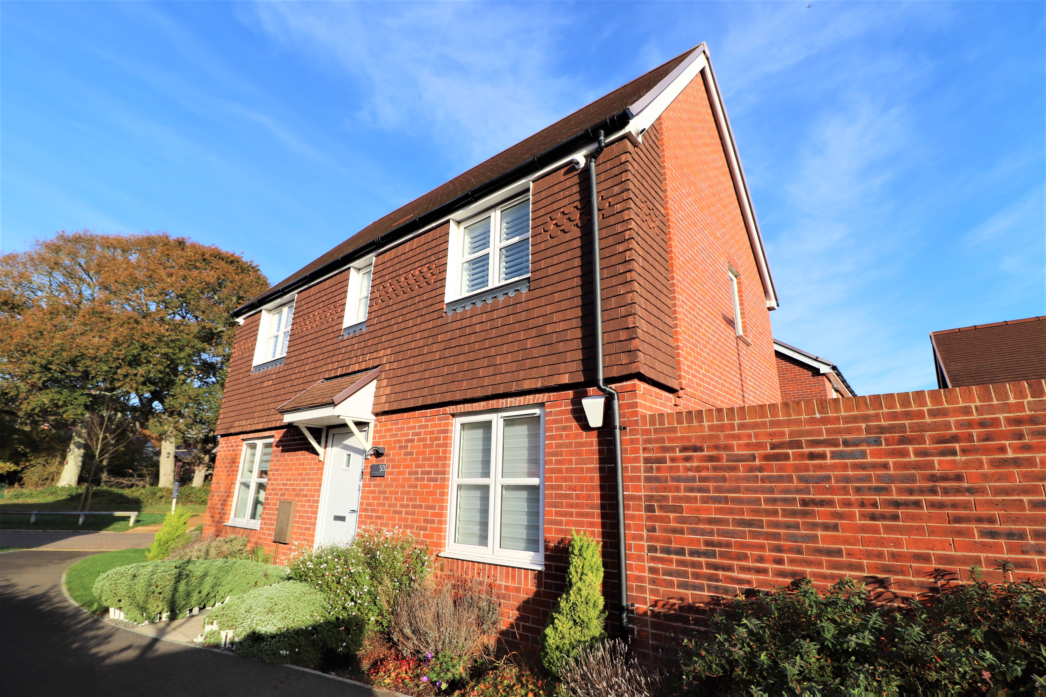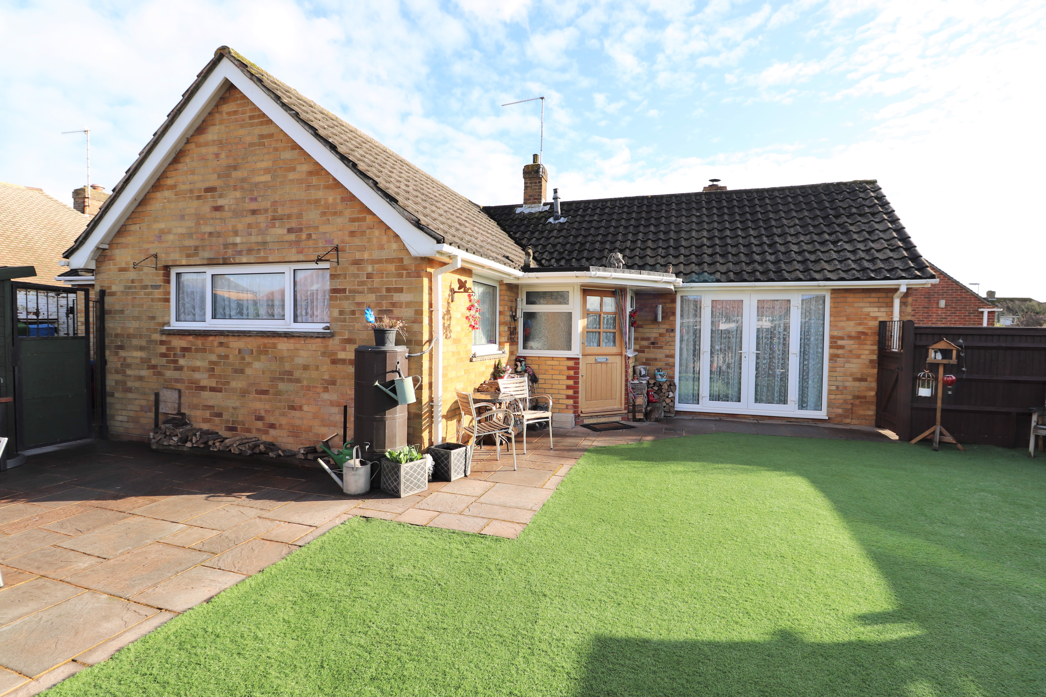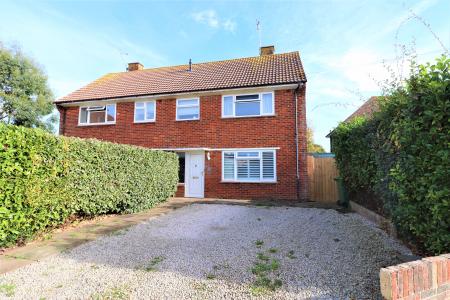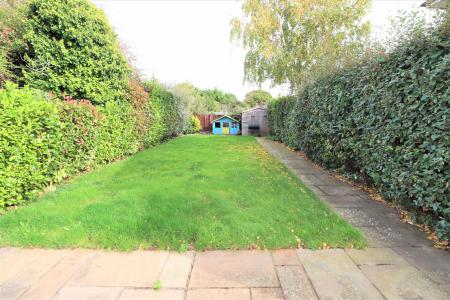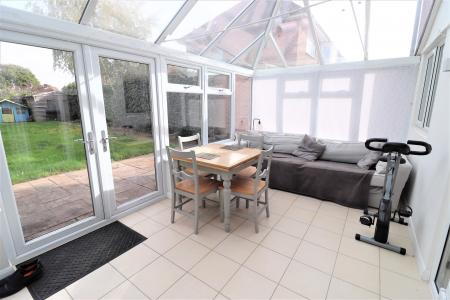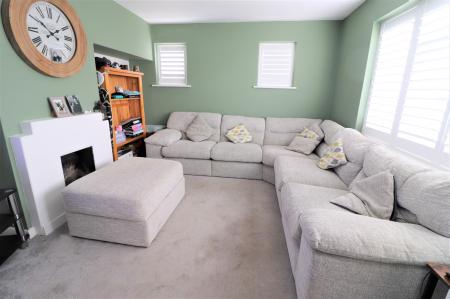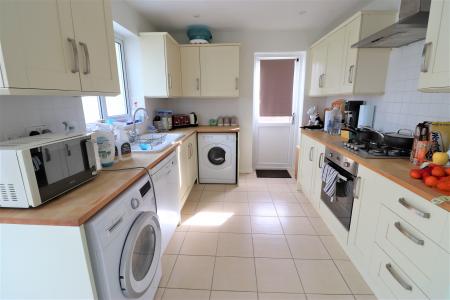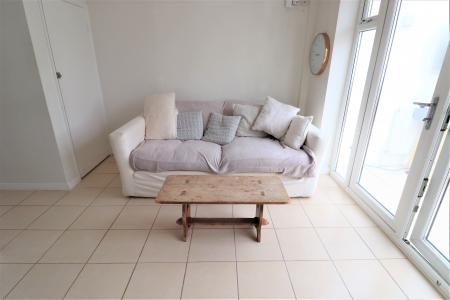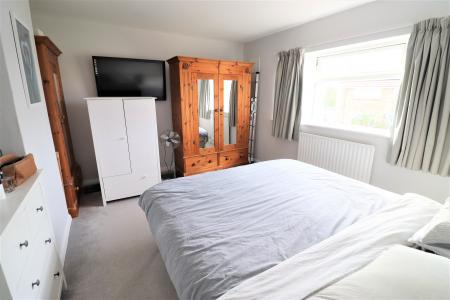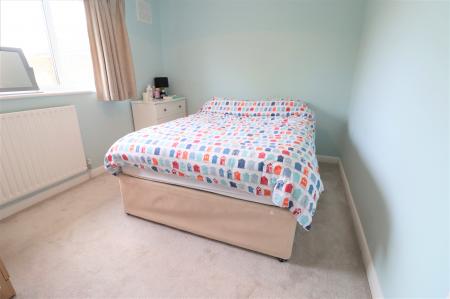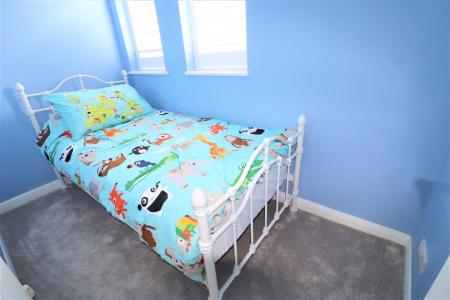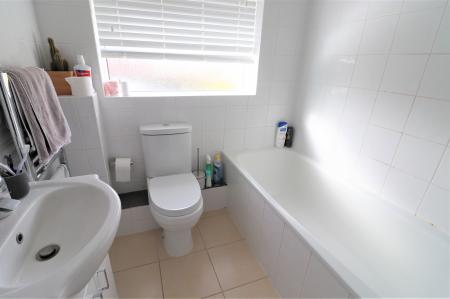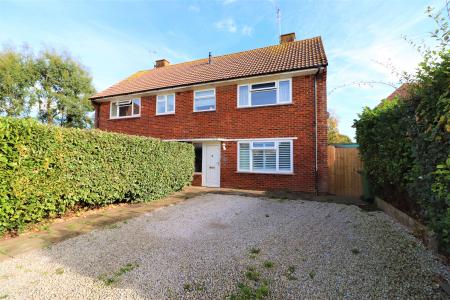- 3 Bedroom Semi Detached Home
- 20 Foot Kitchen Breakfast Room
- 17 Foot Conservatory
- Good Size Rear Garden
- Off Road Parking
- Central Village Location
3 Bedroom House for sale in Worthing
***Guide Price £400,000 to £420,000*** A great opportunity to purchase this semi detached family home situated in the desirable location of Ferring, close to local amenities and transportation links. Accommodation comprises an entrance hall, lounge, 20 foot kitchen breakfast room and a 17 foot conservatory. To the first floor are three bedrooms and a family bathroom. Other benefits include gas fired central heating and double glazing throughout. The property has parking to the front for several cars and a good size rear garden. Early viewings are essential to fully appreciate this superb home.
31/10/22 Property of the week (GB)
Entrance Hall
Double glazed window to the front. Single panel radiator.
Lounge
13' 3'' x 10' 6'' (4.04m x 3.20m)
Double glazed window to the front and two double glazed windows to the side. Double panel radiator.
Kitchen/Breakfast Room
20' 0'' x 9' 0'' (6.09m x 2.74m)
Double glazed, double opening doors to the conservatory. Double glazed door to the side. Double glazed window to the rear. Wort tops with inset one and a half bowl, single drainer sink unit with mixer tap. Range of base units and drawers with matching wall mounted cupboards. Space and plumbing for a washing machine and dishwasher. Spaces for a tumble dryer and fridge freezer. Four ring gas hob with fitted oven below and extractor unit above. Under stairs storage space. double panel radiator. Inset ceiling spot lights.
Conservatory
17' 0'' x 9' 7'' (5.18m x 2.92m)
Double glazed, double opening doors to the rear garden. Double glazed windows to the side and rear. Double panel radiator.
First Floor Landing
Double panel radiator. Storage cupboard. Loft access.
Bedroom 1
13' 4'' x 12' 1'' (4.06m x 3.68m)
Double glazed window to the front. Single panel radiator.
Bedroom 2
10' 9'' x 9' 0'' (3.27m x 2.74m)
Double glazed window to the rear. Single panel radiator.
Bedroom 3
8' 10'' x 5' 0'' (2.69m x 1.52m)
Two double glazed window to the rear. Single panel radiator.
Family Bathroom
Tiled room with a double glazed window to the front. Bath with mixer tap and hand held shower attachment. Wall mounted shower unit. Low level WC. Wash hand basin with vanity cupboard below. Heated towel rail.
Rear Garden
Enclosed and being mainly laid to lawn with paved patio areas. Side access.
Front garden
Driveway providing off road parking for several cars.
Important Information
- This is a Freehold property.
Property Ref: EAXML11635_11717176
Similar Properties
2 Bedroom Bungalow | Guide Price £400,000
*** Guide Price £400,000 to £425,000 *** A superb opportunity to acquire this 2/3 bedroom, semi detached bungalow situat...
3 Bedroom House | Guide Price £400,000
**Guide price £400,000 to £425,000** A spacious detached family home, built in 2016 by Taylor Wimpey. Accommodation comp...
3 Bedroom House | Guide Price £400,000
***Guide price £400,000 to £420,000*** A rare opportunity to purchase this extended semi detached house situated in the...
2 Bedroom Bungalow | Asking Price £425,000
A superb opportunity to acquire this semi detached bungalow situated in the desirable location of Tarring, close to loca...
2 Bedroom Bungalow | Asking Price £445,000
A deceptively spacious, extended detached bungalow in a very popular location and within easy reach of local amenities,...
3 Bedroom House | Guide Price £450,000
**Guide price £450,000 to £475,000** A beautiful and contemporary detached family house situated in the desirable locati...
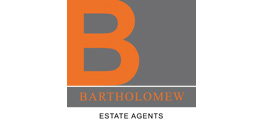
Bartholomew Estate Agents (Goring on Sea)
Goring on Sea, West Sussex, BN12 4PA
How much is your home worth?
Use our short form to request a valuation of your property.
Request a Valuation












