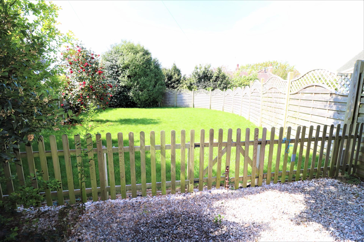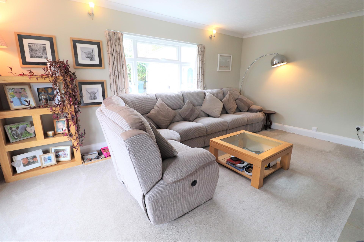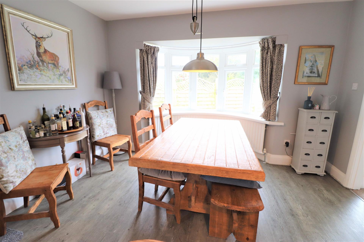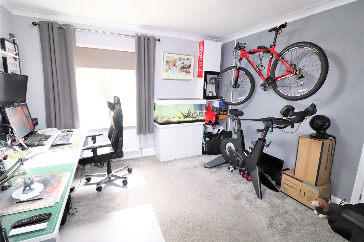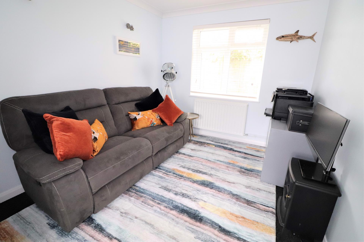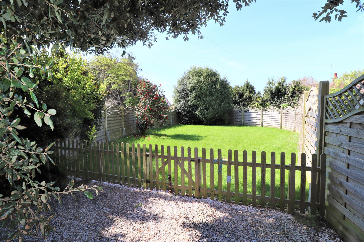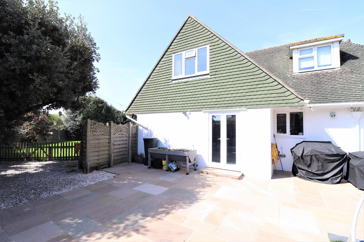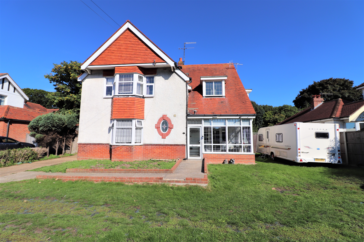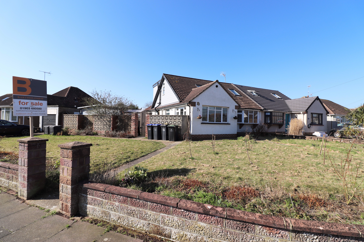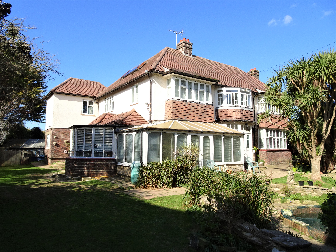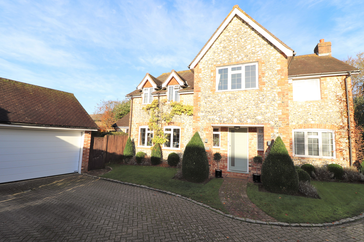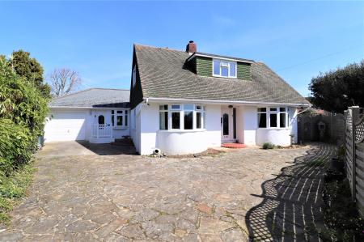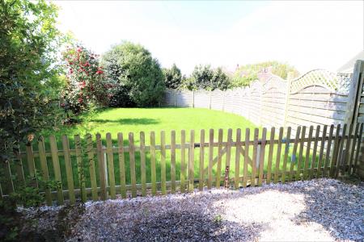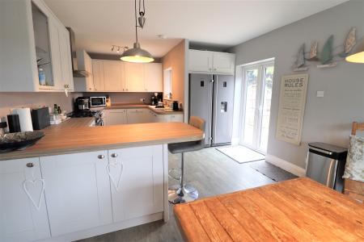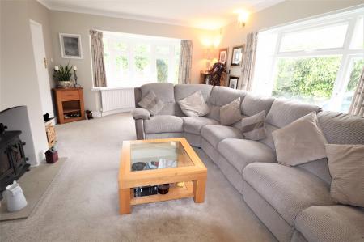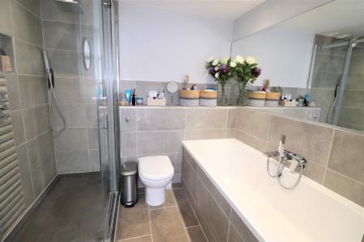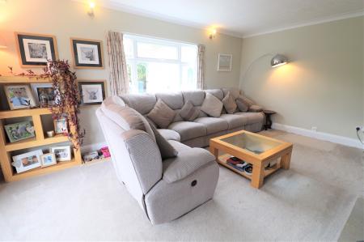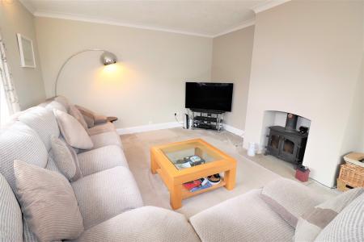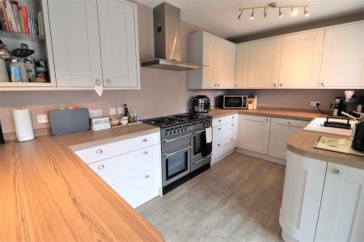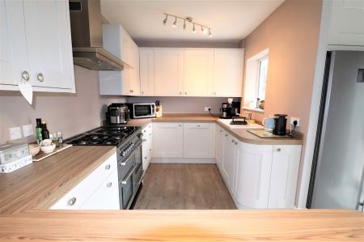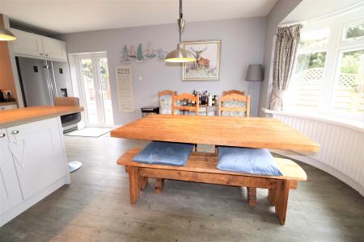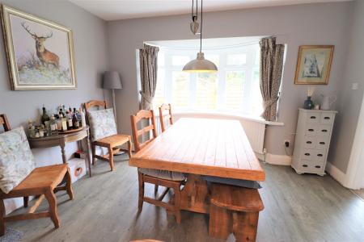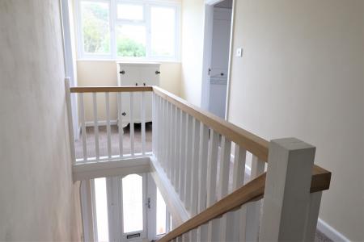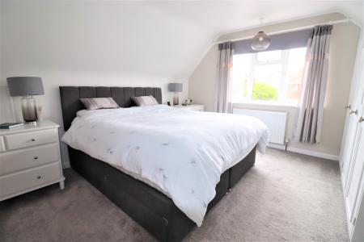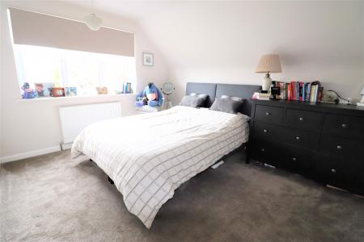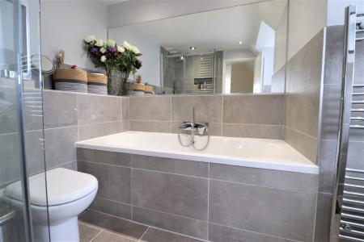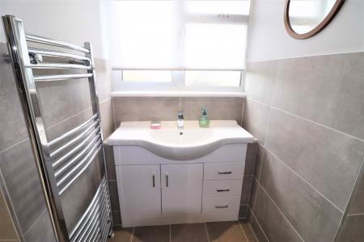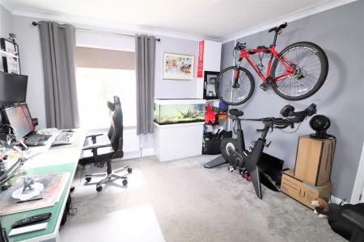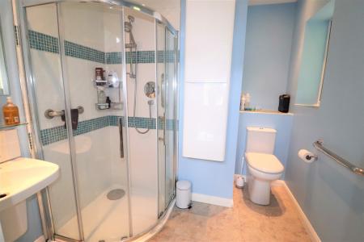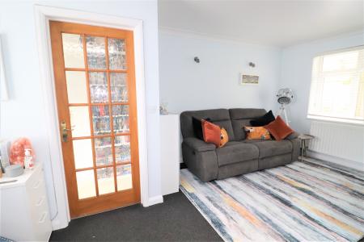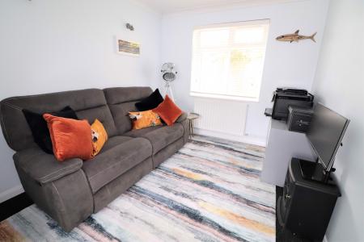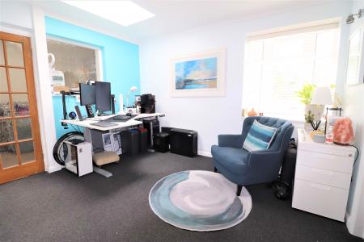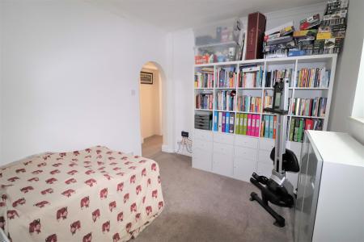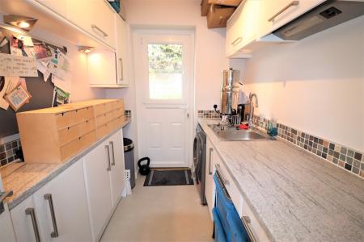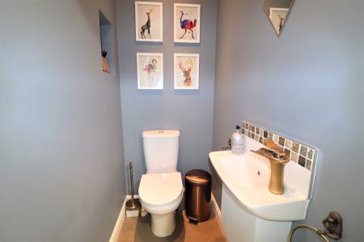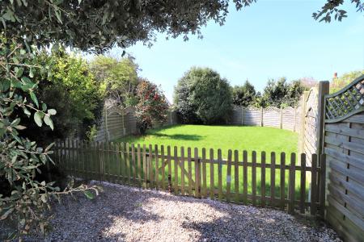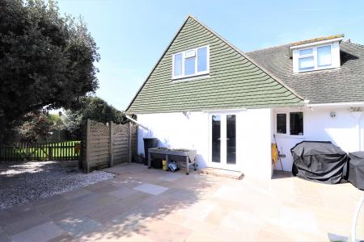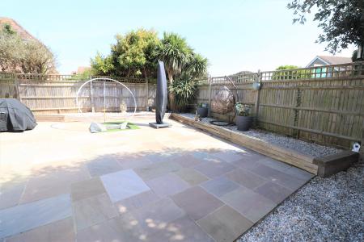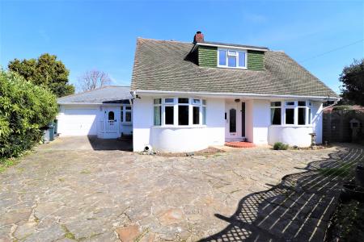- Detached Family Home in South Ferring
- Annexe With Independent Entrance
- 26ft Kitchen Breakfast Room
- Feature Wrap Around Garden
- Garage & Off Road Parking
- No Ongoing Chain
4 Bedroom House for sale in Worthing
*** Guide Price £725,000 to £750,000*** A fantastic opportunity to purchase this extended family home situated in the highly desirable location of South Ferring. This property offers very flexible accommodation including a separate annexe which has its own independent entrance to the front as well as access through the main property. Inside there is an entrance hall, 20ft South facing lounge with log burner, 26ft modern kitchen/breakfast room, three bedrooms and two bathrooms. In addition to this the annexe offers two more reception rooms, a kitchen/utility room and a separate cloakroom. Other benefits include gas fired central heating and double glazing throughout. Externally there is off road parking for several vehicles to the front leading to the garage. The main garden is of a Southerly aspect and comprises of a large enclosed area of lawn. There is also an extensive sandstone paved patio to the side of the property. Early viewings are essential to fully appreciate this superb home.
Entrance Hall
Accessed via a double glazed door to the front. Double glazed window to the front. Under stair storage cupboard. Double panel radiator.
Lounge
19' 10'' x 12' 10'' (6.04m x 3.91m)
Double aspect room with a double glazed bay window to the front and a double glazed window to the side. Log burner with stone tile hearth. Double and single panel radiators.
Kitchen/Breakfast Room
25' 6'' x 12' 10'' (7.77m x 3.91m)
Double glazed bay window to the front. Double opening, Double glazed doors to the side. Double glazed window to the side. Worktops with inset one and a half bowl, single drainer sink unit with mixer tap. Range of base units and drawers with matching wall mounted cupboards. Breakfast bar. Space for a range cooker with a stainless steel and glass extractor hood over. Integrated dishwasher. Space for an American style fridge freezer. Single panel radiator.
Bedroom 3
12' 0'' x 11' 10'' (3.65m x 3.60m)
Double glazed window to the side. Double panel radiator.
En-suite Shower Room
Two double glazed windows to the side. Glazed corner shower cubicle with wall mounted controls. Low level WC. Wash hand basin with tile splashback. Heated towel rail. Inset ceiling spot lights.
First Floor Landing
Double glazed window to the front. Eaves storage cupboards.
Bedroom 1
13' 0'' x 12' 0'' (3.96m x 3.65m)
Double glazed window to the side. Range of fitted wardrobes. Double panel radiator.
Bedroom 2
19' 9'' x 12' 0'' (6.02m x 3.65m)
Double glazed window to the side. Range of fitted wardrobes. Double panel radiator.
Family Bathroom
10' 5'' x 7' 8'' (3.17m x 2.34m)
Par tiled with double glazed window to the side. Enclosed bath with mixer tap and hand held shower attachment. Double width shower cubicle with additional hand held shower attachment. Wash hand basin with vanity cupboard below. Low level WC. Heated towel rail.
Annexe
Hallway
6' 5'' x 3' 1'' (1.95m x 0.94m)
Entered via a double glazed door. Door to the garage. Multi paned glazed door to the lounge.
Lounge
11' 9'' x 9' 1'' (3.58m x 2.77m) Plus 11' 2'' x 8' 10'' (3.40m x 2.69m)
L shape room with double glazed windows to the front and rear. Two double panel radiators.
Kitchen/Utility Room
8' 4'' x 6' 0'' (2.54m x 1.83m)
Double glazed door to the rear. Roll edge worktops with single bowl, single drainer sink unit with mixer tap. Range of base units and drawer with matching wall mounted cupboards. Space and plumbing for a washing machine.
Bedroom 4
10' 0'' x 8' 9'' (3.05m x 2.66m)
Window to the lounge. Double Panel radiator. There is currently an open archway door to the main residence.
Cloakroom
Low level WC. Wash hand basin. Inset ceiling spot lights.
Garage (integral)
18' 8'' x 9' 3'' (5.69m x 2.82m)
Up and over door. Double glazed door to the rear. Space and plumbing for a washing machine. Power and light.
Front garden
Enclosed and being mainly laid to lawn. There is also stone paved off road parking for several cars to the side.
Side Garden
Enclosed and being mainly laid to sandstone paving with raised borders and leading to the front garden creating a wrap around feature.
Important Information
- This is a Freehold property.
Property Ref: EAXML11635_11947359
Similar Properties
4 Bedroom House | Guide Price £720,000
*** Guide Price £720,000 to £740,000*** A fantastic opportunity to purchase this four bedroom family home situated in th...
5 Bedroom House | Guide Price £675,000
An excellent opportunity to purchase this substantial detached family home in the popular location of Broadwater, close...
4 Bedroom House | Asking Price £675,000
A great opportunity to purchase this deceptively spacious, extended chalet style bungalow in a very popular location of...
5 Bedroom House | Guide Price £850,000
**Guide price £850,000 to £900,00** A truly remarkable and rare opportunity to acquire this substantial family home situ...
4 Bedroom House | Asking Price £850,000
This deceptively spacious 4/5 bedroom detached family home has been extended and renovated to an extremely high standard...
5 Bedroom House | Guide Price £1,000,000
*** Guide Price £1,000,000 to £1,100,000 *** A rare opportunity to acquire this executive family home in the desirable F...
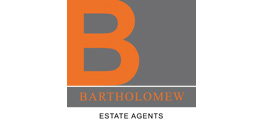
Bartholomew Estate Agents (Goring on Sea)
Goring on Sea, West Sussex, BN12 4PA
How much is your home worth?
Use our short form to request a valuation of your property.
Request a Valuation

