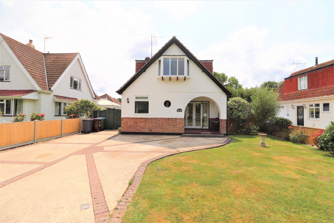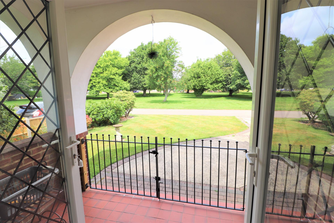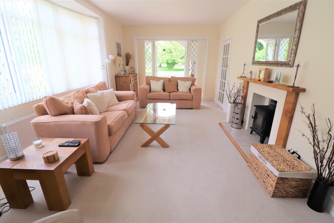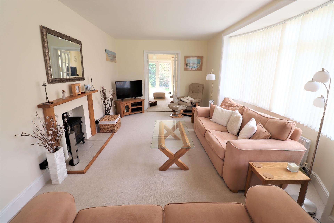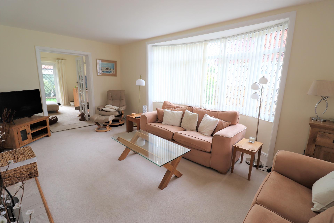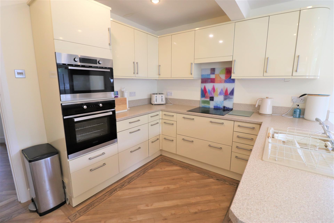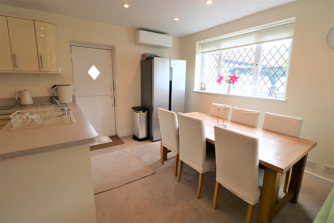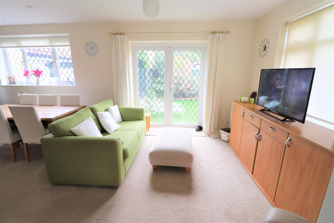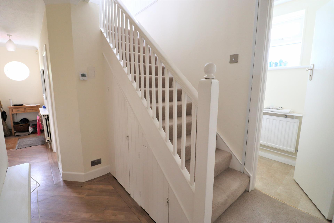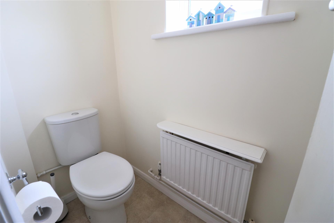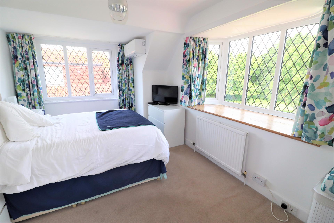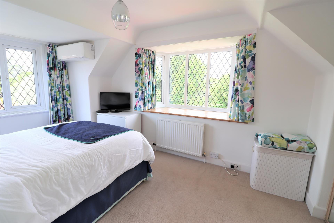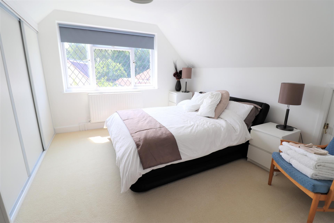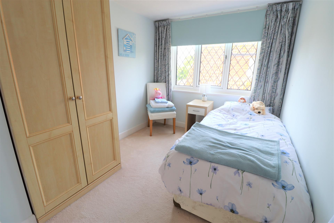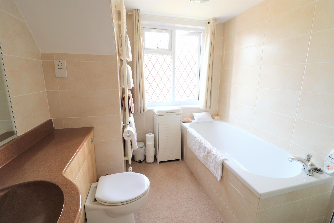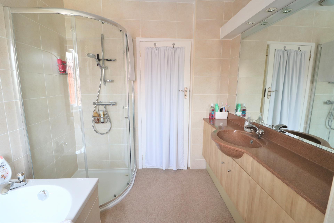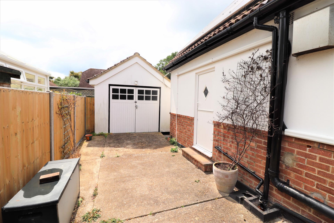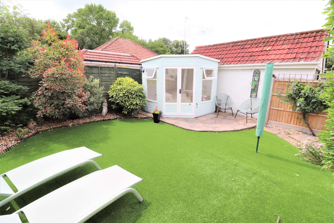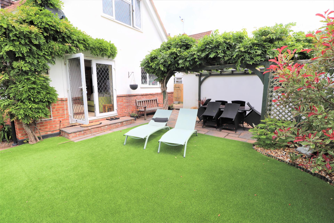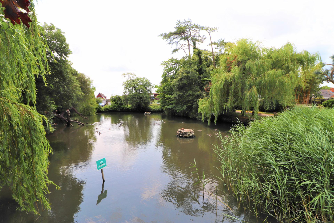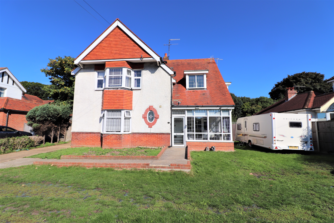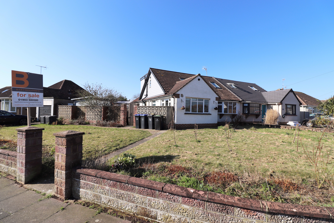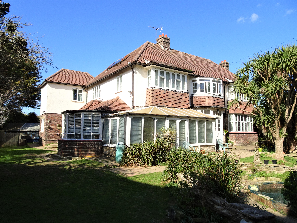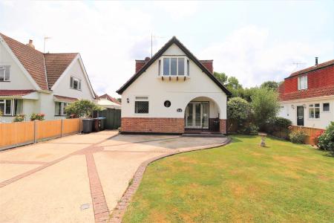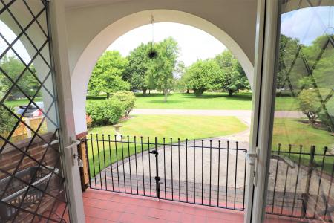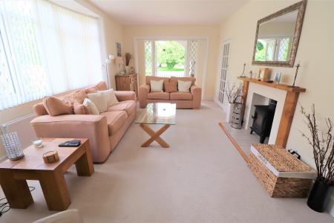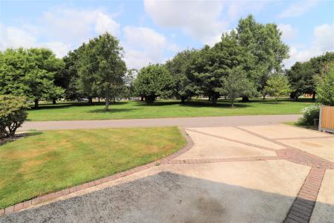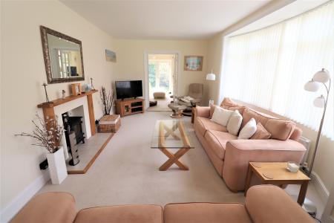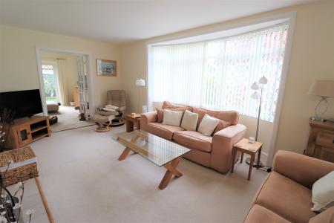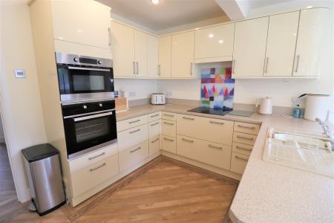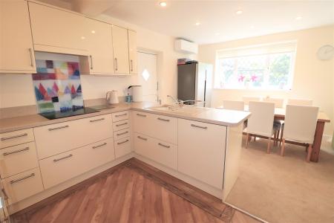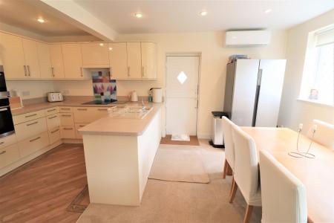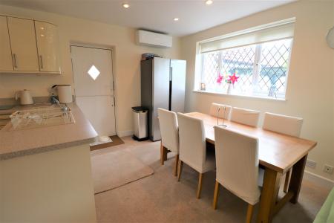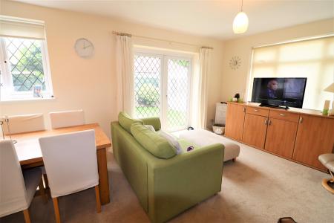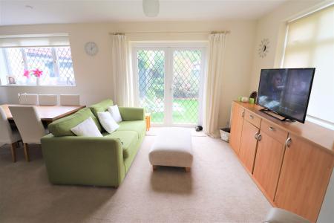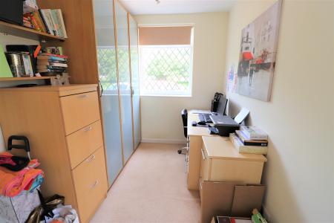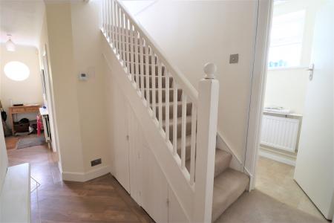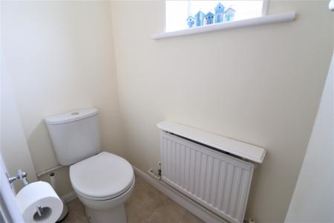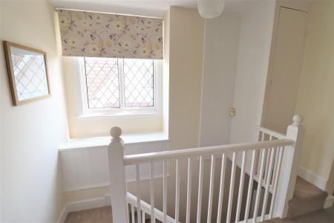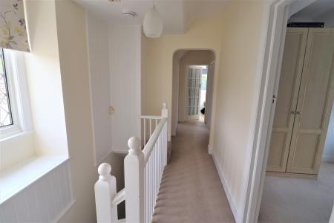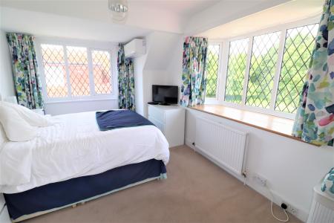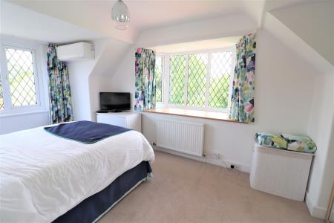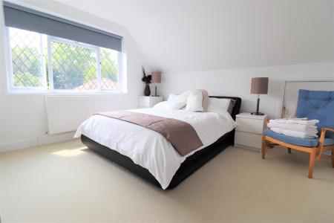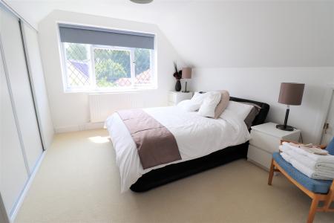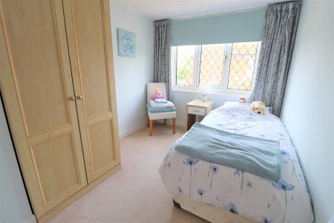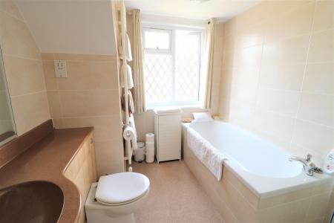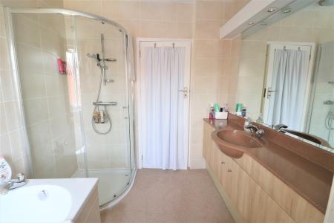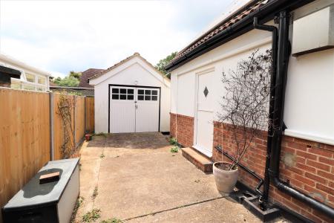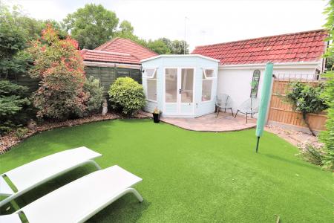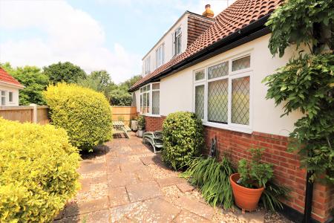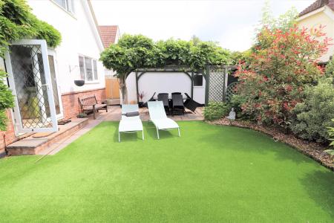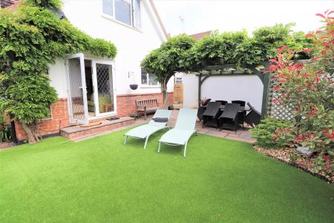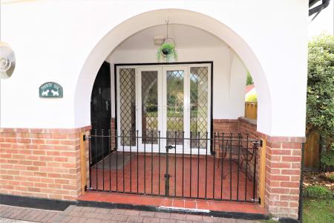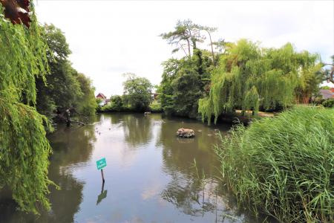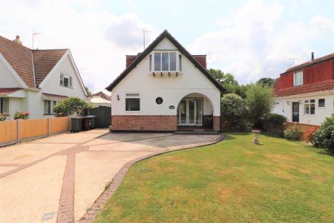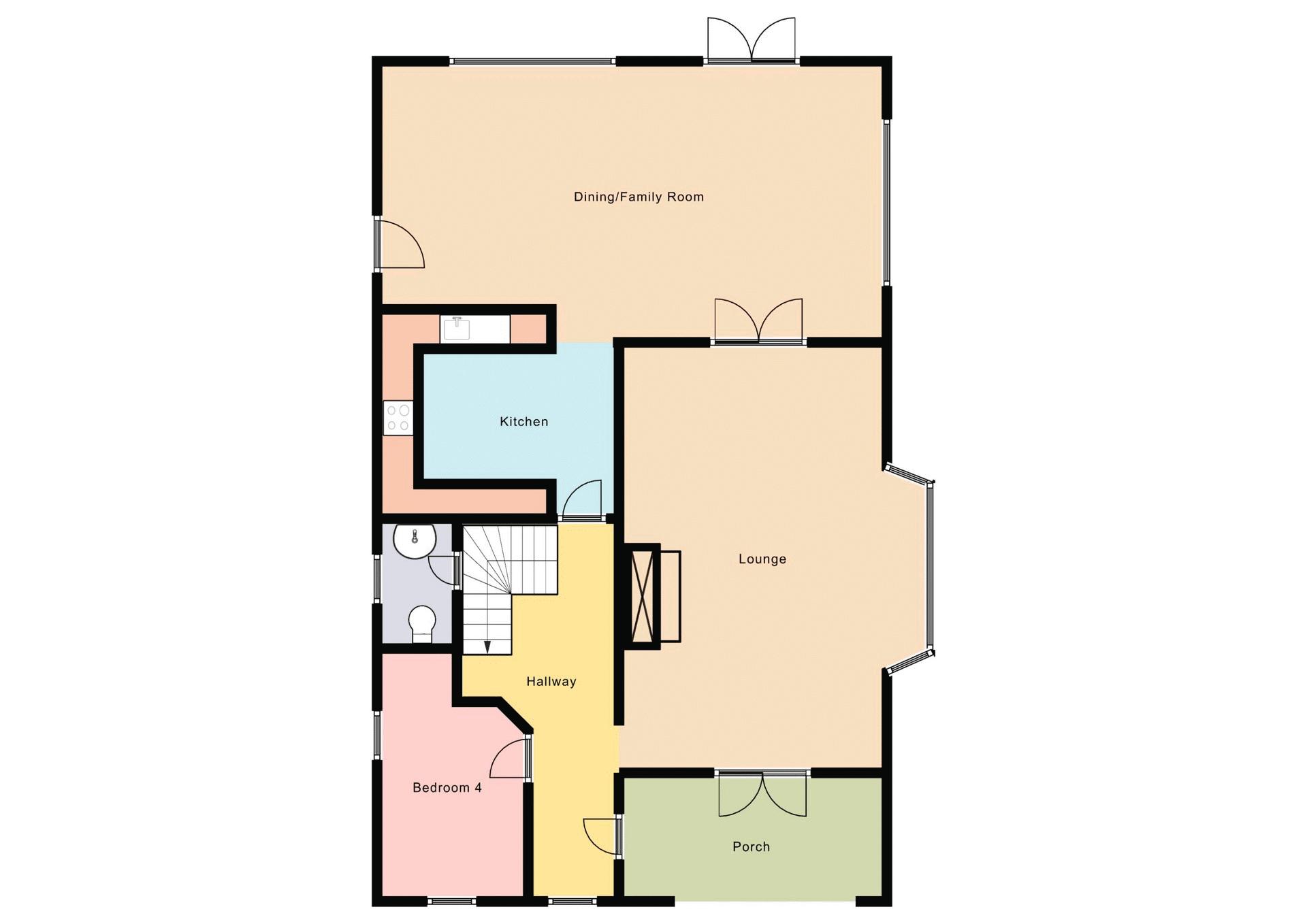- 4 Bedroom Family Home
- Open Plan Ground Floor Space
- 20ft Triple Aspect Lounge with Log Burner
- Southerly Aspect Rear Garden
- Garage & Off Road Parking
- Desirable South Ferring Location
4 Bedroom House for sale in Worthing
*** Guide Price £720,000 to £740,000*** A fantastic opportunity to purchase this four bedroom family home situated in the highly desirable location of Little Paddocks in South Ferring. Accommodation comprises of a 20ft entrance hall, 20ft South facing lounge with log burner, open plan kitchen/breakfast/living room, four bedrooms a bathroom and a separate cloakroom. Other benefits include air conditioning, gas fired central heating and double glazing throughout. Externally there is off road parking for several vehicles to the front leading to the garage. The mature rear garden is of a Southerly aspect and includes an area of artificial lawn, paved patios and a summerhouse. Early viewings are essential to fully appreciate this superb home.
Entrance Porch
Covered area with Mediterranean style arches and tiled flooring.
Entrance Hall
20' 9'' x 7' 5'' max (6.32m x 2.26m)
Port hole style window to the front. Double panel radiator. Single panel radiator. Under stairs storage cupboard.
Lounge
20' 0'' x 12' 0'' (6.09m x 3.65m)
Triple aspect room with leaded light, double opening double glazed doors to the front leading to the porch. Leaded light double glazed bay window to the side. Multi pane double opening doors leading the the open plan living space and a multi pane door giving access from the hallway. Wood burner with timber surround and mantle. Double panel radiator.
Kitchen/Diner
17' 8'' x 10' 9'' (5.38m x 3.27m)
Forming the first part of the open plan living space with a stable style door to the side and a leaded light double glazed window to the rear. Roll edge worktops with inset single bowl, single drainer sink unit with mixer tap. Range of base units and drawers with matching wall mounted cupboards. Fitted double oven. Four ring hob with extractor unit over. Space and plumbing for a dishwasher. Space for a fridge freezer. Air conditioning unit.
Living Space
11' 9'' x 11' 9'' (3.58m x 3.58m)
Forming the second part of the open plan living space with leaded light double opening double glazed doors to the rear. Leaded light double glazed window to the side. Double panel radiator.
Bedroom 4
12' 0'' x 7' 2'' (3.65m x 2.18m)
Leaded light double glazed window to the front. Double panel radiator. Space and plumbing for a washing machine.
Cloakroom
Double glazed window to the side. Low level WC. Wash hand basin with vanity cupboard below. Single panel radiator.
First Floor Landing
Leaded light double glazed window to the side. Window seat style storage box. Built in storage cupboard. Eaves storage space. Airing cupboard house recently updated boiler.
Bedroom 1
15' 1'' to wardrobe front x 10' 0'' (4.59m x 3.05m)
Double aspect room with a leaded light double glazed bay window to the front and a leaded light double glazed window to the side. Fitted double wardrobe. Double panel radiator. Air conditioning unit.
Bedroom 2
13' 2'' x 12' 4'' (4.01m x 3.76m)
Leaded light double glazed window to the rear. Triple fitted wardrobe. Two eaves storage spaces. Double panel radiator.
Bedroom 3
9' 10'' x 7' 9'' (2.99m x 2.36m)
Leaded light double glazed window to the side. Double panel radiator.
Family Bathroom
9' 4'' x 7' 4'' (2.84m x 2.23m)
Tiled room with leaded light double glazed window to the side. Enclosed bath with corner mixer tap. Glazed corner shower cubicle with wall mounted controls. Low level WC. Inset wash hand basin with vanity cupboards below. Under floor heating. Heated towel rail. Loft access.
Front garden
Area of lawn. Hard standing providing off road parking for several cars. Gates providing access to a further driveway which leads to the garage. Outside tap.
Garage
With double opening door and a pitched roof. Power and light. Workshop space to the rear.
Rear Garden
Mature garden with an area of artificial grass and paved patios. Summer house. outside tap.
Important Information
- This is a Freehold property.
Property Ref: EAXML11635_12038305
Similar Properties
5 Bedroom House | Guide Price £675,000
An excellent opportunity to purchase this substantial detached family home in the popular location of Broadwater, close...
4 Bedroom House | Asking Price £675,000
A great opportunity to purchase this deceptively spacious, extended chalet style bungalow in a very popular location of...
3 Bedroom Bungalow | Guide Price £650,000
**Guide Price £650,000 to £700,000** *NO CHAIN* A fantastic opportunity to acquire this large detached bungalow situated...
4 Bedroom House | Guide Price £725,000
*** Guide Price £725,000 to £750,000*** A fantastic opportunity to purchase this extended family home situated in the hi...
5 Bedroom House | Guide Price £850,000
**Guide price £850,000 to £900,00** A truly remarkable and rare opportunity to acquire this substantial family home situ...
4 Bedroom House | Asking Price £850,000
This deceptively spacious 4/5 bedroom detached family home has been extended and renovated to an extremely high standard...
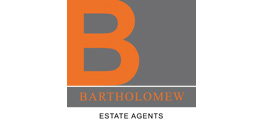
Bartholomew Estate Agents (Goring on Sea)
Goring on Sea, West Sussex, BN12 4PA
How much is your home worth?
Use our short form to request a valuation of your property.
Request a Valuation
