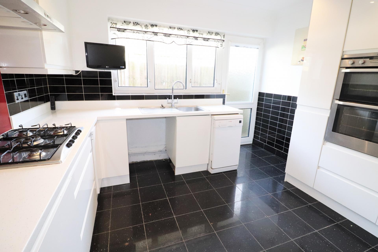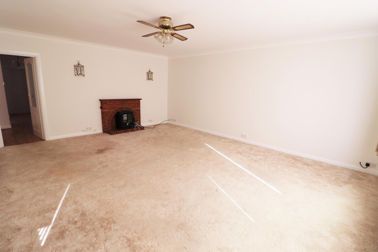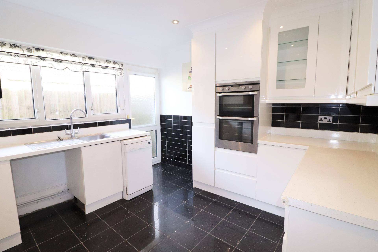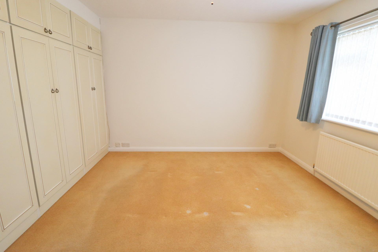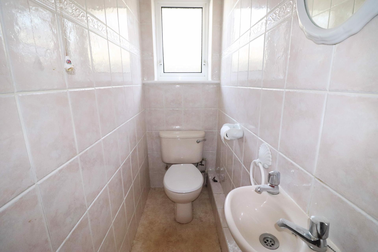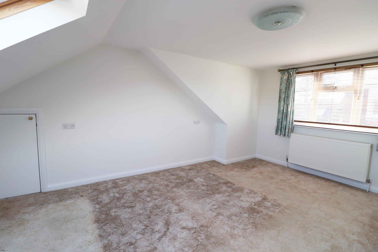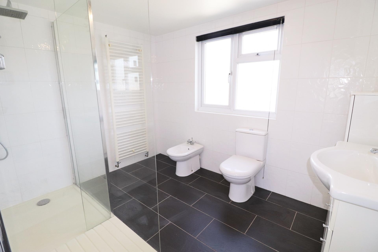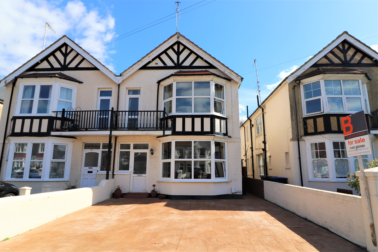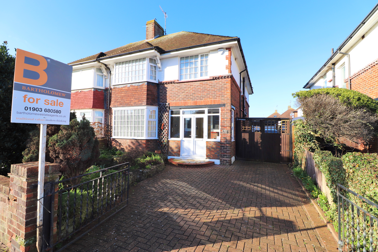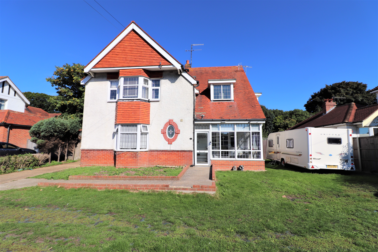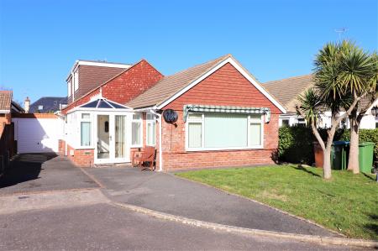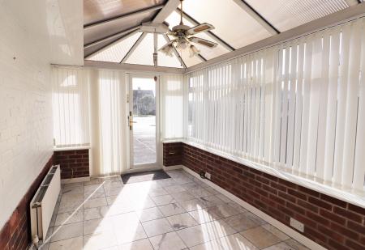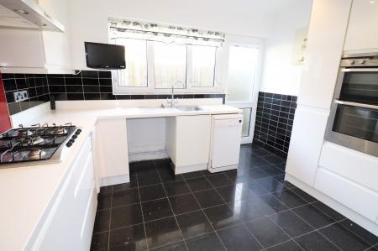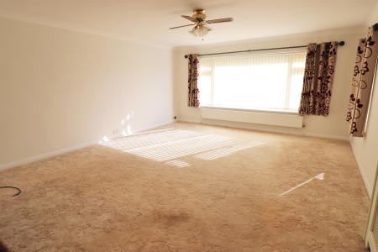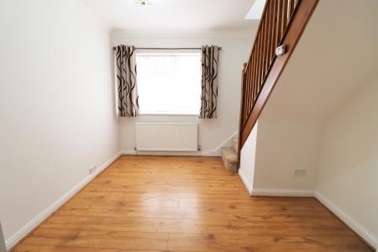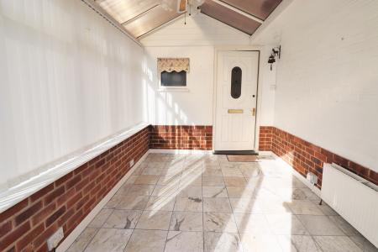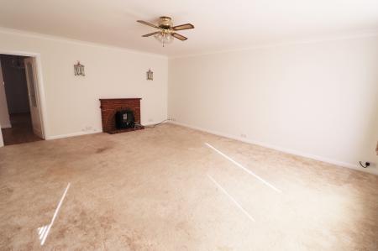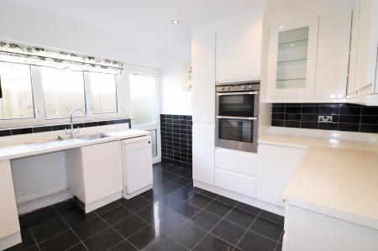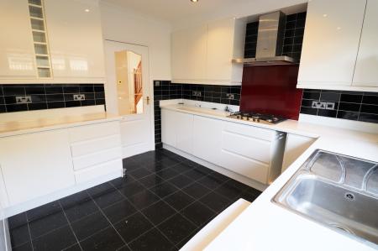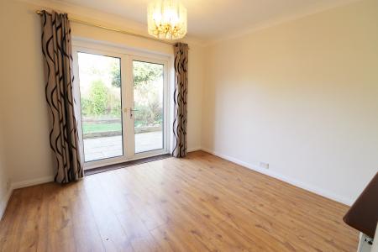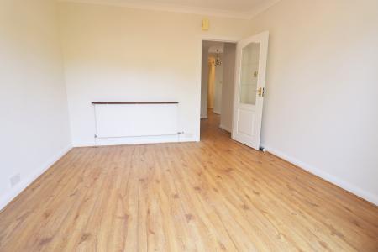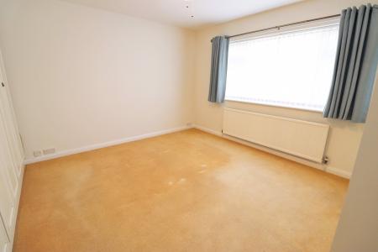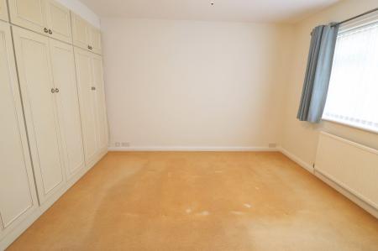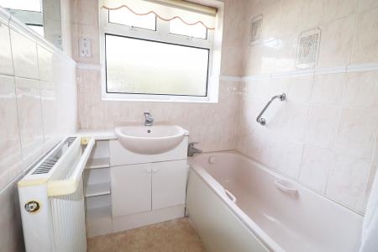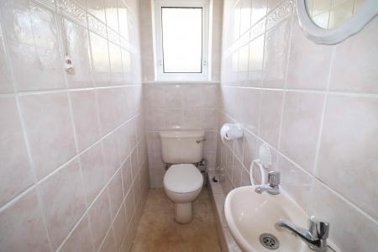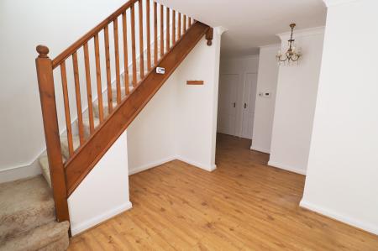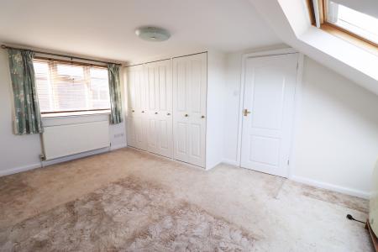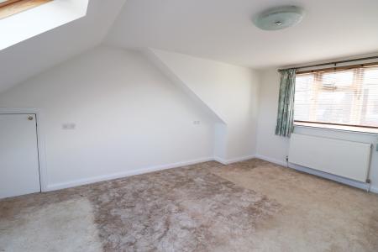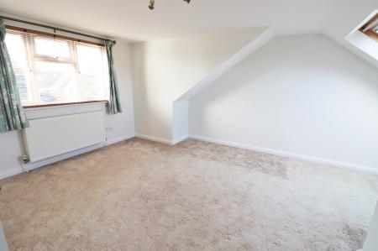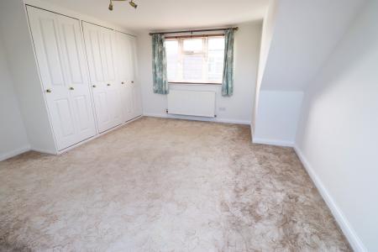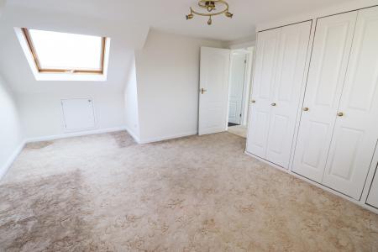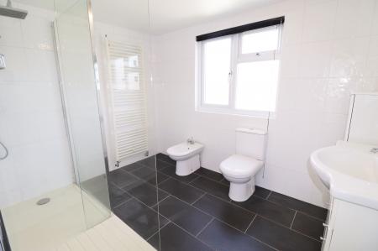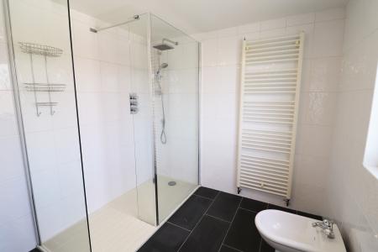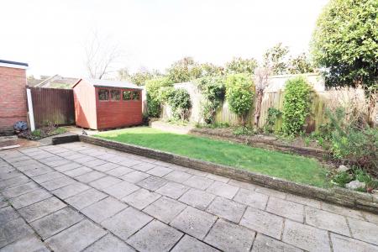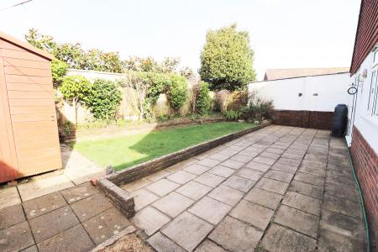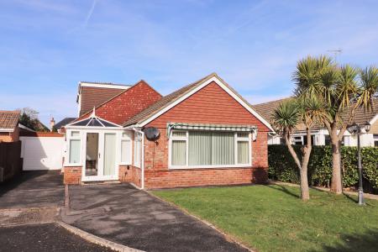- Desirable South Ferring location
- Extended Chalet Bungalow
- Four Reception Rooms
- Three Bedrooms, Two Bathrooms
- Off Road Parking For Several Cars
- Chain Free / Recently Redecorated
3 Bedroom Bungalow for sale in Worthing
***CHAIN FREE*** A fantastic opportunity to purchase this extended chalet style home situated in the highly desirable location of South Ferring within walking distance of Ferring sea front. This property has been recently redecorated and is presented in very good order. Accommodation is versatile and spacious and comprises of an entrance hall, 19ft6 South facing lounge, modern kitchen/breakfast room, Dining room and dining hall, 3 bedrooms and two bathrooms. Other benefits include gas fired central heating and double glazing throughout. There are also multiple telephone points throughout. Externally there is off road parking for several vehicles to the front leading to the garage. The rear garden comprises of a large paved patio and lawn area with mature shrub borders. Early viewings are essential to fully appreciate this superb home.
Conservatory
13' 2'' x 8' 0'' (4.01m x 2.44m)
Victorian style, brick base conservatory with double glazed, double opening doors to the front and additional double glazed windows to the side and front. Double panel radiator. Marble tiled flooring. Double glazed door to Entrance hall.
Entrance Hall
Double width fitted storage cupboard with double glazed window to the front. Single panel radiator. Airing Cupboard.
Lounge
19' 6'' x 15' 10'' (5.94m x 4.82m)
Double aspect room with double glazed windows to the front and side. Fireplace with brick and tile surround and timber mantle. Double panel radiator.
Kitchen
11' 5'' x 10' 10'' (3.48m x 3.30m)
Double glazed door and window to the side. Roll edge worktops with inset stainless steel single bowl, single drainer sink unit with mixer tap. Range of base units and drawers with matching wall mounted cupboards including a glass fronted display cabinet. Fitted double oven. Five ring gas hob with stainless steel extractor unit over. Space and plumbing for a washing machine. Dishwasher. Integrated fridge. Inset ceiling spotlights.
Dining Room
10' 10'' x 10' 2'' (3.30m x 3.10m)
Double glazed, double opening doors to the rear garden. Double panel radiator.
Dining Hall
10' 4'' x 9' 10'' (3.15m x 2.99m)
Versatile space which could also be used as a study. Double glazed window to the side. Single panel radiator. Under stairs recess.
Bedroom 1
13' 6'' x 13' 5'' (4.11m x 4.09m)
Double glazed window to the rear. Triple fitted wardrobes with storage boxes over. Additional double, mirror fronted wardrobe. Single panel radiator.
Family Bathroom
Tiled room with double glazed window to the side. Panel enclosed bath with wall mounted shower unit over. Wash hand basin with vanity cupboard below. Double panel radiator.
Cloakroom
Double glazed window to the side. Low level WC. Wash hand basin.
First Floor Landing
Double glazed window to the side.
Bedroom 2
16' 6'' x 13' 4'' (5.03m x 4.06m)
Double glazed window and Veluxe style window to the sides. Eaves storage space. Triple fitted wardrobe. Double panel radiator.
Bedroom 3
16' 6'' x 11' 5'' (5.03m x 3.48m)
Double glazed window and Veluxe style window to the sides. Eaves storage space. Triple fitted wardrobe. Double panel radiator.
Shower Room
9' 7'' x 7' 4'' (2.92m x 2.23m)
Tiled room with double width walk in shower cubicle. Wash hand basin with vanity cupboard below. Low level WC. Bidet.
Garage
Electric up and over door with remote operation. New rear door giving access to the garden. Window to the rear.
Front garden
Driveway providing off road parking for several vehicles. Area of lawn. Electric point.
Rear Garden
Paved patio area. Raised area of lawn with shrub borders. Side access. 8’ x 6’ garden shed. Electric point.
Important Information
- This is a Freehold property.
Property Ref: EAXML11635_11481596
Similar Properties
2 Bedroom Flat | Asking Price £575,000
A superb opportunity to purchase this stunning second floor apartment situated on Worthing seafront in one of Worthing's...
3 Bedroom House | Guide Price £550,000
An excellent opportunity to acquire this detached family home situated in the highly desirable location of West Worthing...
4 Bedroom House | Asking Price £535,000
A truly fantastic opportunity to purchase this large semi detached period home situated several hundred yards from Worth...
4 Bedroom House | Guide Price £600,000
***Guide Price £600,000 to £625,000*** *NO CHAIN* *CLOSE TO THE SEA* This impressive family home is just a short walk fr...
3 Bedroom Bungalow | Guide Price £650,000
**Guide Price £650,000 to £700,000** *NO CHAIN* A fantastic opportunity to acquire this large detached bungalow situated...
5 Bedroom House | Guide Price £675,000
An excellent opportunity to purchase this substantial detached family home in the popular location of Broadwater, close...
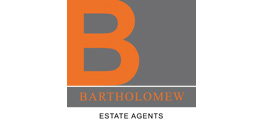
Bartholomew Estate Agents (Goring on Sea)
Goring on Sea, West Sussex, BN12 4PA
How much is your home worth?
Use our short form to request a valuation of your property.
Request a Valuation


