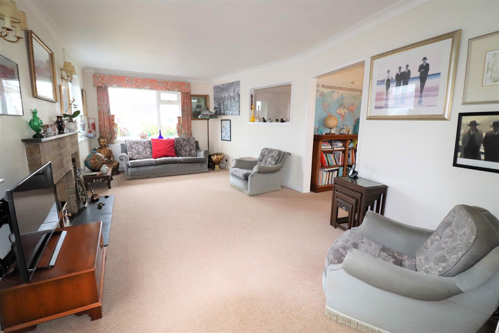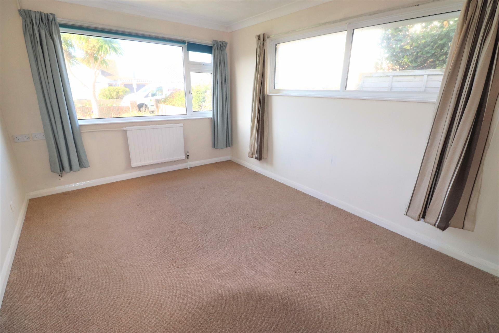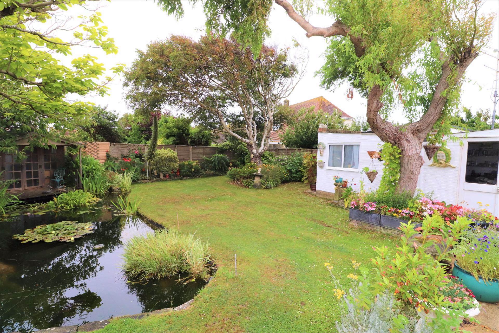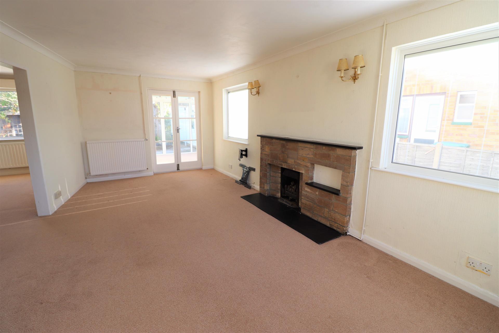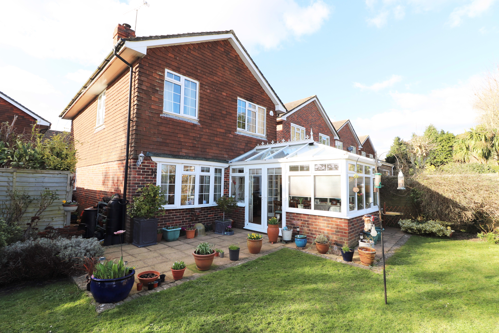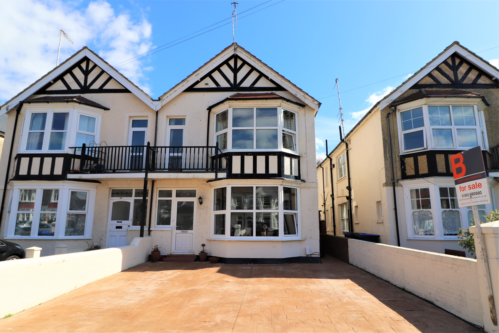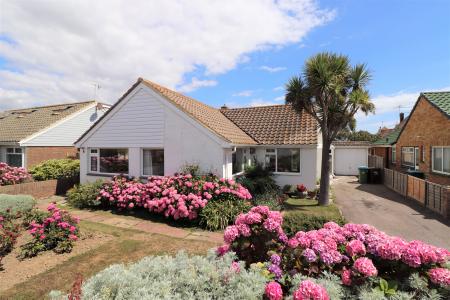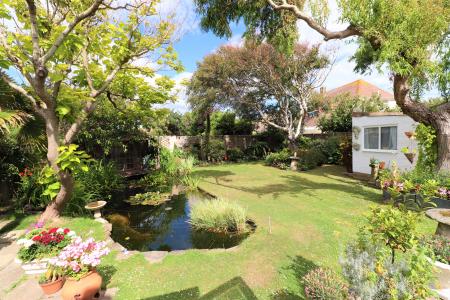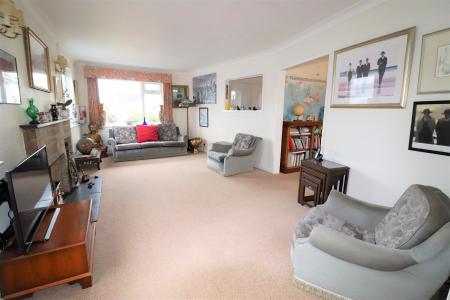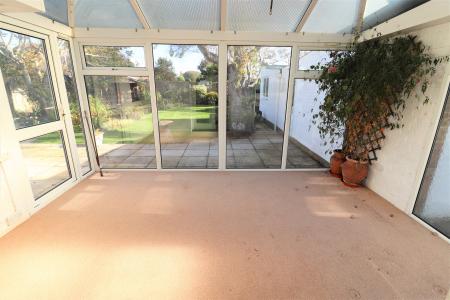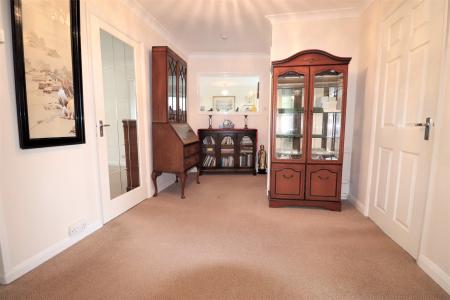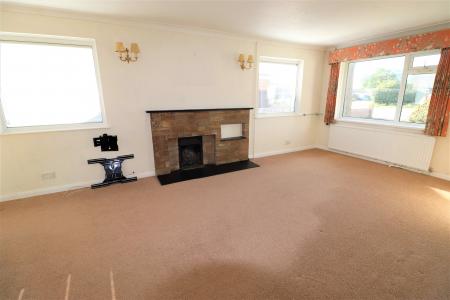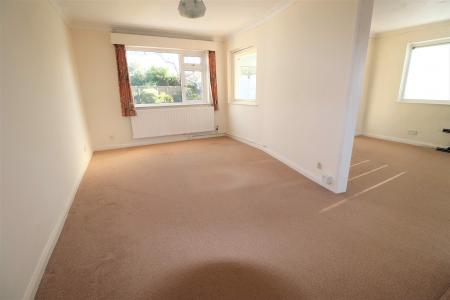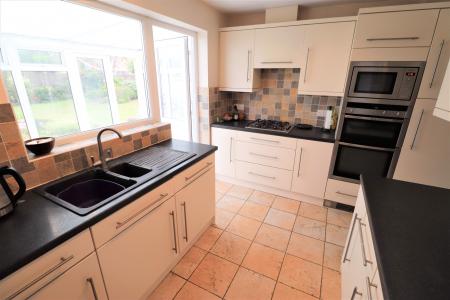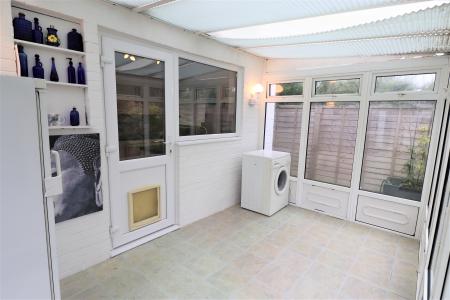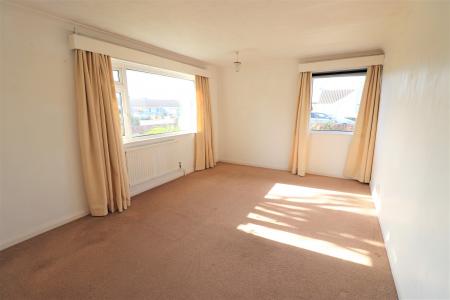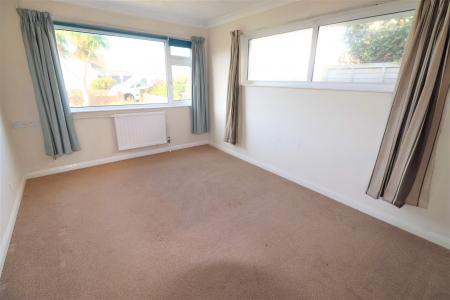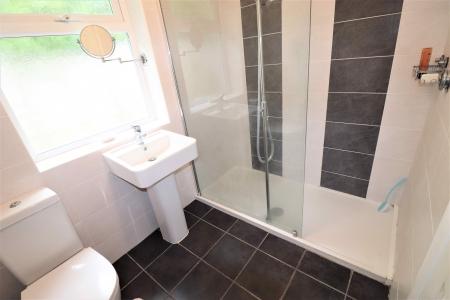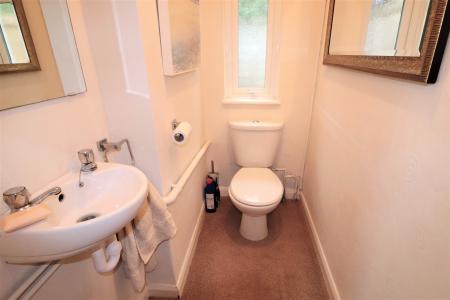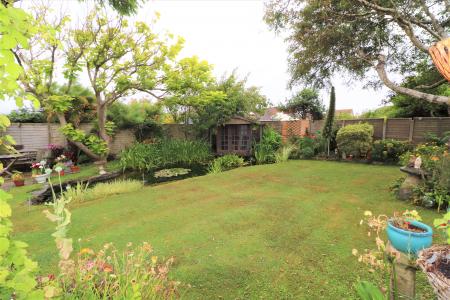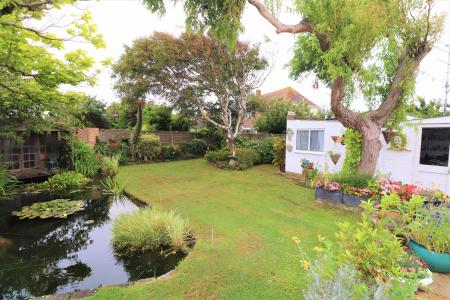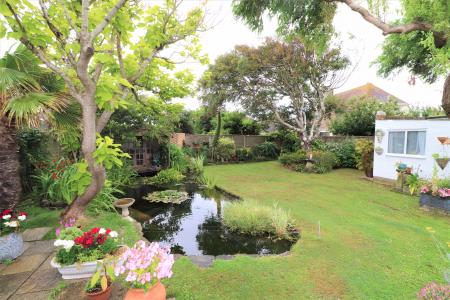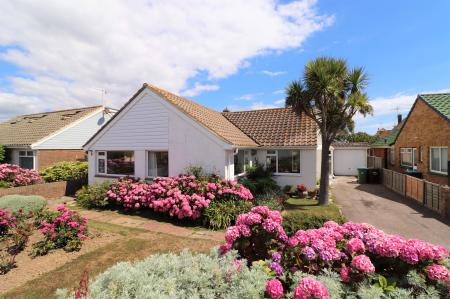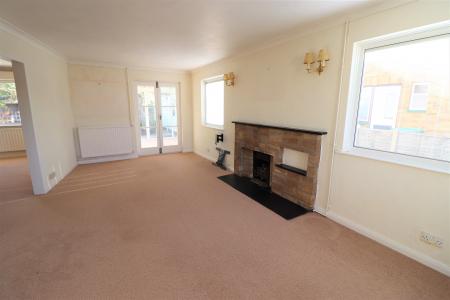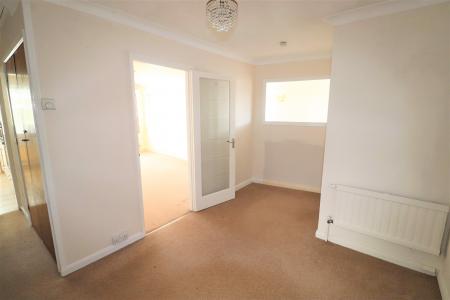- Less than 150 yards from the seafront
- Favoured South Ferring
- two double bedrooms
- Two conservatories
- Mature gardens front and back
- Double garage & off road parking
2 Bedroom Bungalow for sale in Worthing
A rare opportunity to purchase this detached bungalow situated in the highly desirable location of South Ferring, moments from local amenities and within 150 yards of Ferring sea front. The property has two good size reception rooms, two double bedrooms and two conservatories. Outside is a double garage and driveway providing off road parking for several cars. To the rear is a beautifully landscaped garden which is mainly laid to lawn with mature trees and a feature pond. Viewings are essential to fully appreciate this fantastic property.
Entrance Porch
Glazed door to
Entrance Hall
14' 2'' x 8' 8'' (4.31m x 2.64m)
Two built in double width storage cupboards. Loft access.
Lounge
21' 4'' x 11' 7'' (6.50m x 3.53m)
Double glazed window to the front. Two additional double glazed windows to the side. Gas, coal effect fire with stone surround. Double opening doors to the conservatory.
Dining Room
16' 3'' x 10' 0'' (4.95m x 3.05m)
Double glazed window to the rear with additional window to the side. Single panel radiator.
Kitchen
10' 9'' x 7' 9'' (3.27m x 2.36m)
Double aspect room with double glazed windows to the side and rear. Roll edge worktops with inset one and a half bowl, single drainer sink unit with mixer tap. Range of base units and drawers with matching wall mounted cupboards. Built in double oven. Four ring gas hob with extractor unit over. Integrated microwave.
Bedroom 1
15' 0'' x 11' 0'' (4.57m x 3.35m)
Double aspect room with double glazed windows to the front and side. built in double wardrobe with storage space over. Double panel radiator.
Bedroom 2
15' 0'' x 10' 0'' (4.57m x 3.05m)
Double aspect room with double glazed windows to the front and side. Single panel radiator.
Shower Room
Tiled room with double glazed window to the side. Double width shower cubicle with wall mounted controls. Pedestal wash hand basin. Low level WC. Heated towel rail.
Cloakroom
Double glazed window to the side. Low level WC. Wash hand basin.
Conservatory one
13' 10'' x 12' 0'' (4.21m x 3.65m)
Double glazed windows to three sides. Double glazed door to the rear garden.
Conservatory Two
Double glazed windows to three sides. Double opening, double glazed doors to the rear garden. Space and plumbing for a washing machine.
Garage - Double Length
29' 3'' x 8' 3'' (8.91m x 2.51m)
Up and over door to the front. Additional door giving access to the side. Two double glazed windows to the side and rear. Power and light.
Rear Garden
Mature garden with an area of lawn. Summer house with a terrace overlooking a feature pond. A selection of trees including an Indian Bean, Silver birch and cherry blossom. Paved patio area.
Front garden
Driveway providing off road parking for several cars. Area of lawn with shrub borders.
Important Information
- This is a Freehold property.
Property Ref: EAXML11635_10326517
Similar Properties
3 Bedroom House | Guide Price £500,000
** Guide Price £500,000 to £525,000 ** A beautifully presented detached family home set in the rural village of Clapham...
3 Bedroom Bungalow | Asking Price £500,000
A superbly extended 3 bedroom detached bungalow situated in a highly sought after close in Ferring. Internal accommodati...
3 Bedroom Bungalow | Guide Price £500,000
***Guide price £500,000 to £520,000*** ***OPEN PLAN LIVING*** A great opportunity to acquire this detached bungalow in t...
4 Bedroom House | Asking Price £535,000
A truly fantastic opportunity to purchase this large semi detached period home situated several hundred yards from Worth...
3 Bedroom House | Guide Price £550,000
An excellent opportunity to acquire this detached family home situated in the highly desirable location of West Worthing...
2 Bedroom Flat | Asking Price £575,000
A superb opportunity to purchase this stunning second floor apartment situated on Worthing seafront in one of Worthing's...
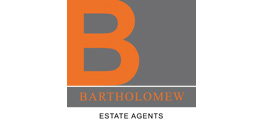
Bartholomew Estate Agents (Goring on Sea)
Goring on Sea, West Sussex, BN12 4PA
How much is your home worth?
Use our short form to request a valuation of your property.
Request a Valuation


