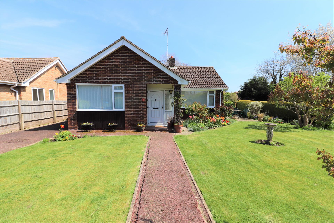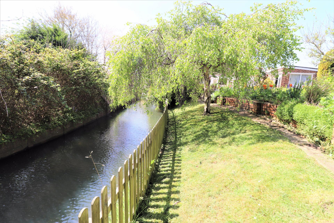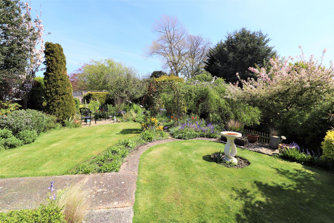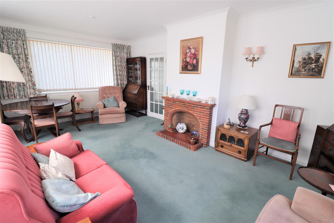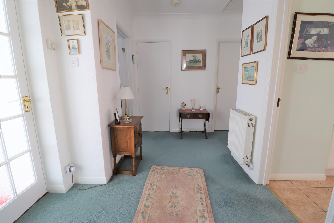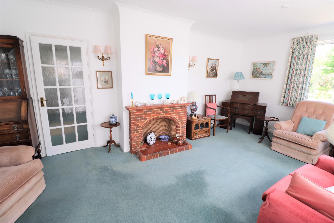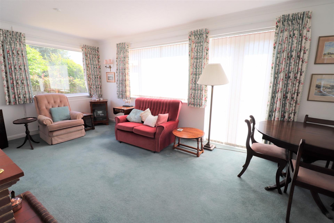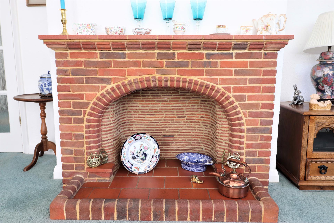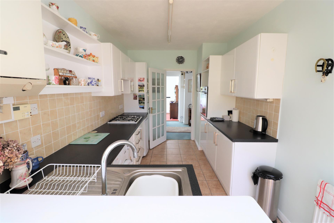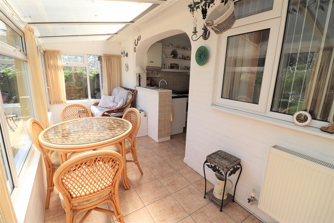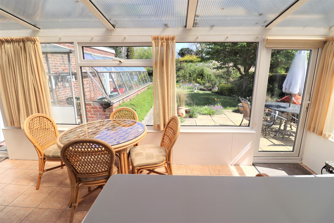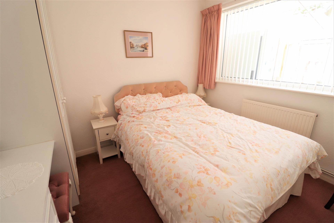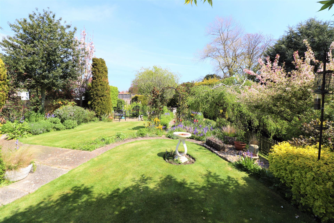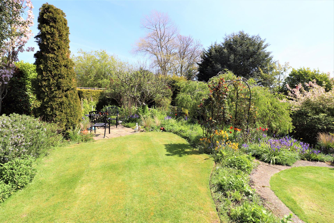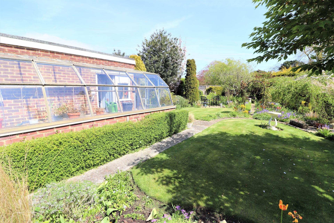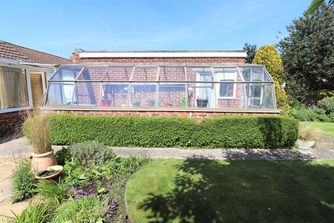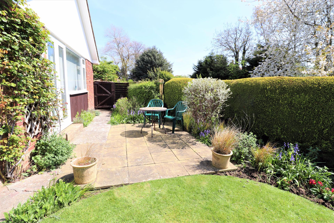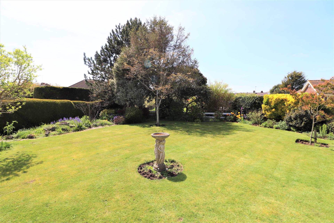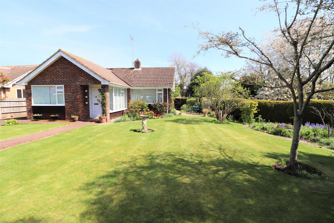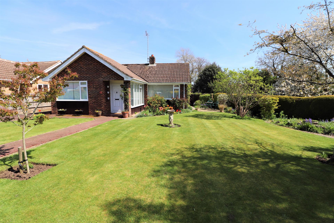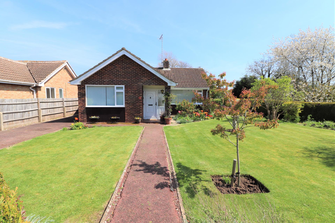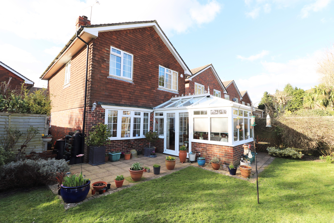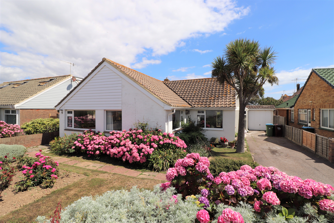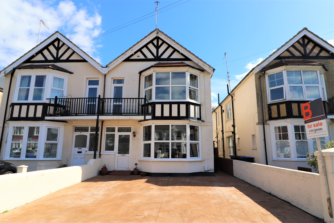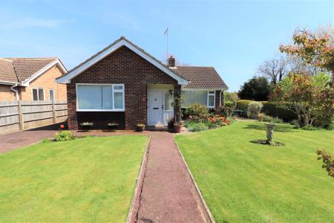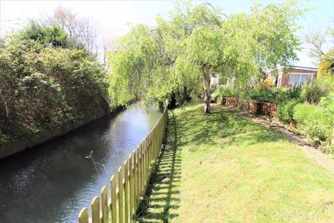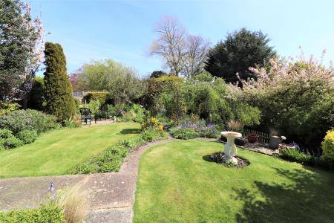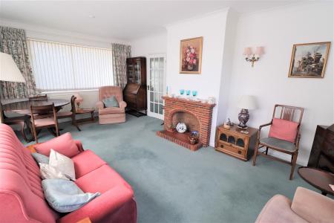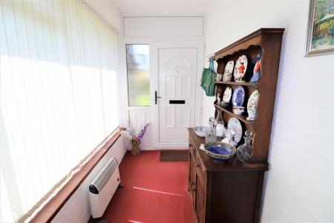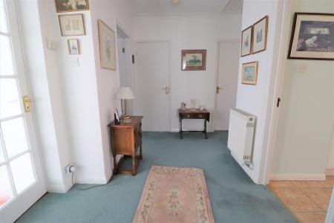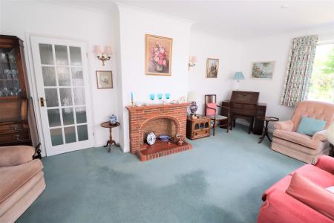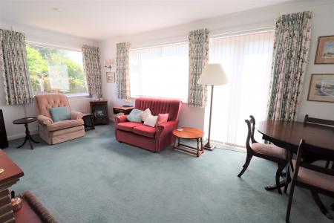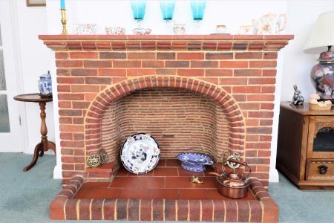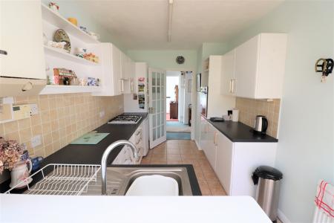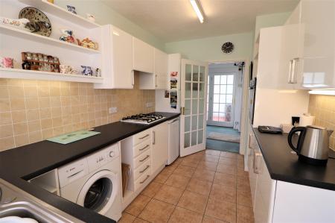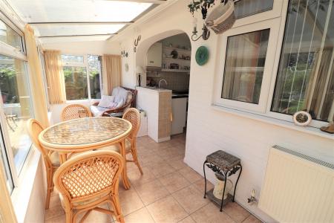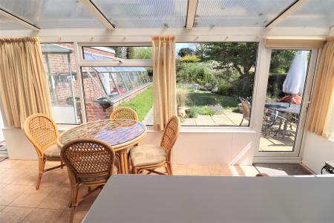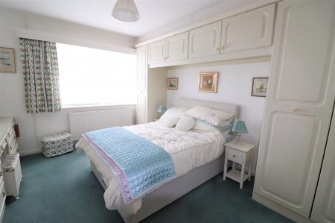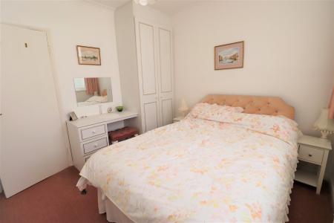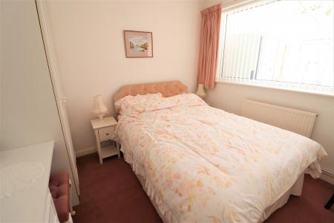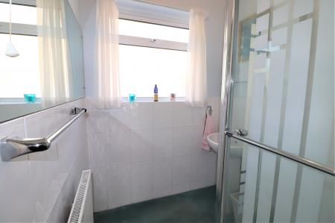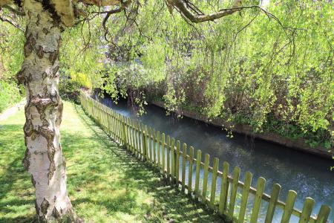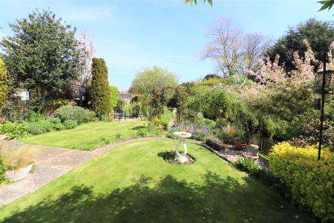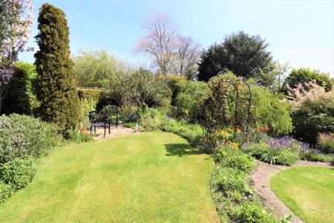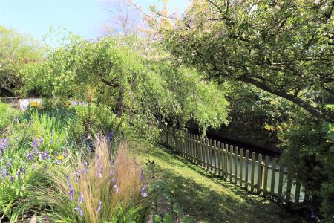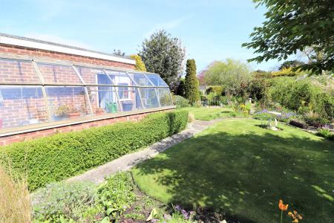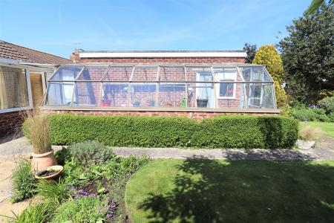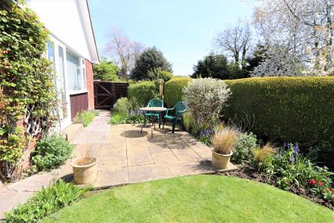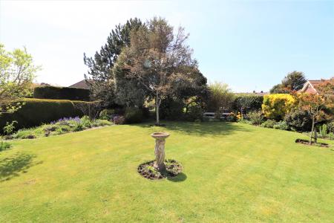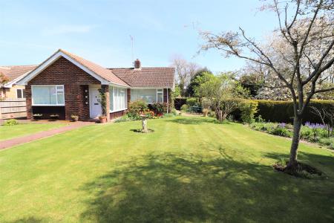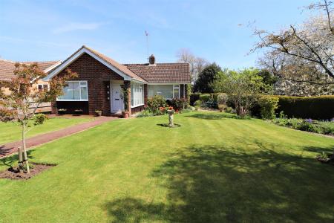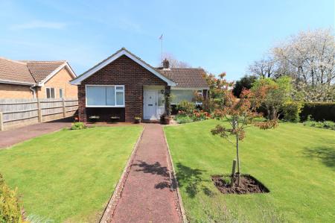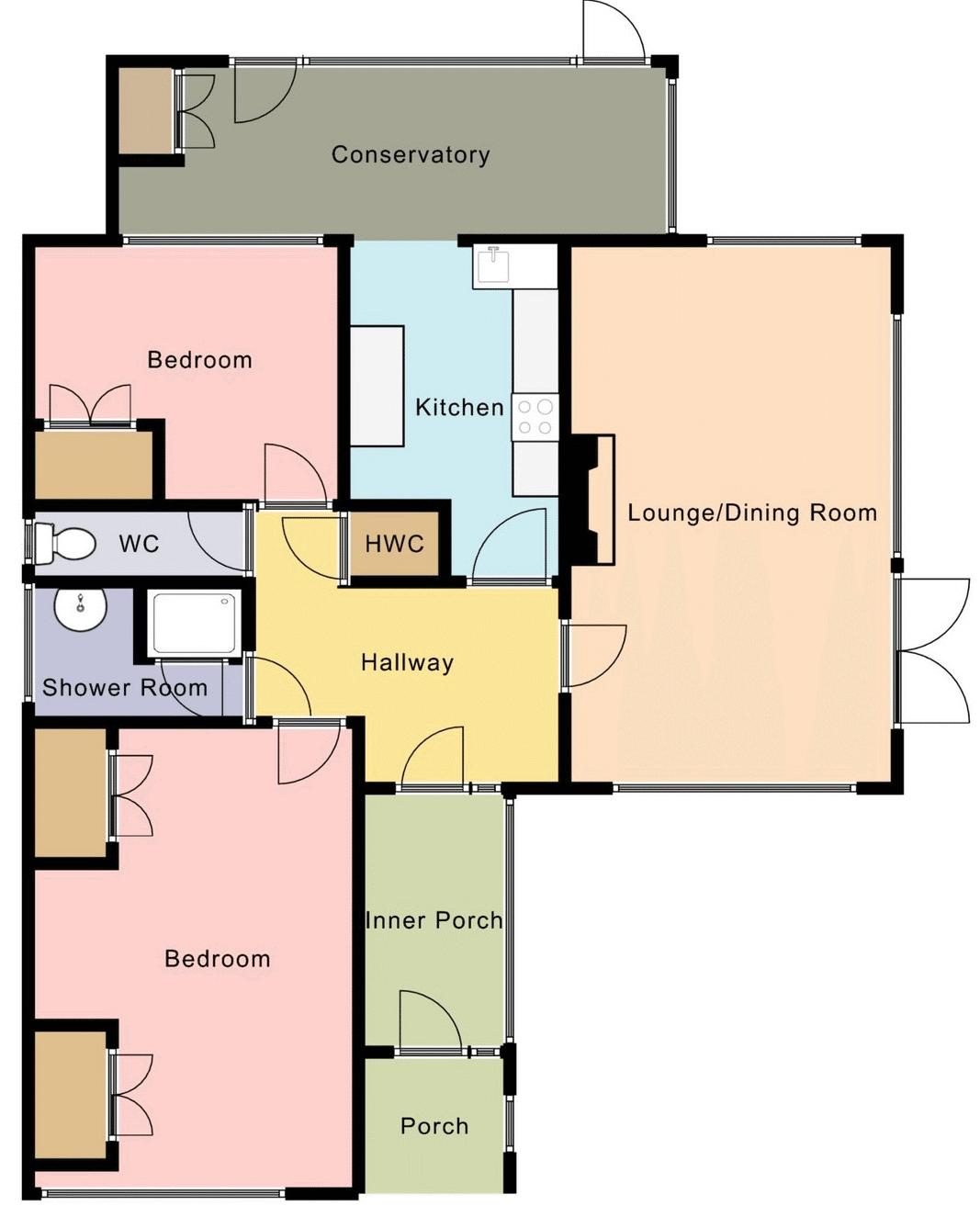- Detached Bungalow
- Two Double Bedrooms
- Feature Garden Along the Rife
- Garage & Off Road Parking
- Potential to Extend STPC
- No Ongoing Chain
2 Bedroom Bungalow for sale in Worthing
***Guide Price £500,000 to £525,000*** A fantastic opportunity to purchase this detached bungalow situated in the highly desirable location of Ferring and being positioned alongside the Rife. Accommodation comprises of a porch, entrance hall, 20ft South facing lounge, kitchen, conservatory, two bedrooms and a shower room. Other benefits include gas fired central heating and double glazing throughout. Externally there is off road parking to the front leading to the garage. The extensive rear garden has areas of lawn with mature trees and shrub borders as well as a paved patio area. There is also potential to extend subject to obtaining suitable consent. Early viewings are essential to fully appreciate this superb home.
Entrance Porch
9' 3'' x 5' 6'' (2.82m x 1.68m)
Double glazed windows to the front and side. Multi paned glazed door leading to the entrance hall.
Entrance Hall
11' 10'' x 8' 3'' max (3.60m x 2.51m)
Double panel radiator. Loft access.
Lounge
20' 0'' x 12' 0'' (6.09m x 3.65m)
Triple aspect room with double glazed windows to the front, side and rear. Double opening, double glazed doors to the side. Ornamental brick fireplace with tile hearth. Two double panel radiators.
Kitchen
12' 4'' x 8' 0'' (3.76m x 2.44m)
Roll edge worktops with inset stainless steel, single bowl, single drainer sink unit with mixer tap. Range of base units and drawers with matching wall mounted cupboards. Fitted oven. Four ring gas hob with extractor unit over. Space and plumbing for a washing machine. Space for a fridge. Single panel radiator.
Conservatory
19' 8'' x 6' 0'' (5.99m x 1.83m)
Two double glazed doors giving access to the rear garden. Double glazed windows to the side and rear. Double panel radiator.
Bedroom 1
14' 0'' x 11' 0'' (4.26m x 3.35m)
Double glazed window to the front. Fitted wardrobes with storage boxes over. Double panel radiator.
Bedroom 2
10' 0'' x 9' 6'' (3.05m x 2.89m)
Double glazed window to the rear. Fitted double wardrobe. Single panel radiator.
Shower Room
Part tiled with a double glazed window to the side. Enclosed shower cubicle with wall mounted controls. Pedestal wash hand basin. Single panel radiator.
Cloakroom
Double glazed window to the side. Low level WC.
Garage
Up and over door. Side access leading to the greenhouse.
Front garden
Extensive area of lawn with mature shrub borders. Driveway providing off road parking.
Rear Garden
A real feature of the property with areas of lawn with mature shrub borders and trees which run alongside the Rife. Paved patio areas. Brick base greenhouse/potting shed which runs alongside the garage.
Important Information
- This is a Freehold property.
Property Ref: EAXML11635_11949876
Similar Properties
3 Bedroom Bungalow | Guide Price £500,000
***Guide price £500,000 to £520,000*** ***OPEN PLAN LIVING*** A great opportunity to acquire this detached bungalow in t...
3 Bedroom House | Guide Price £500,000
** Guide Price £500,000 to £525,000 ** A beautifully presented detached family home set in the rural village of Clapham...
3 Bedroom Bungalow | Asking Price £500,000
A superbly extended 3 bedroom detached bungalow situated in a highly sought after close in Ferring. Internal accommodati...
2 Bedroom Bungalow | Asking Price £525,000
A rare opportunity to purchase this detached bungalow situated in the highly desirable location of South Ferring, moment...
4 Bedroom House | Asking Price £535,000
A truly fantastic opportunity to purchase this large semi detached period home situated several hundred yards from Worth...
3 Bedroom House | Guide Price £550,000
An excellent opportunity to acquire this detached family home situated in the highly desirable location of West Worthing...
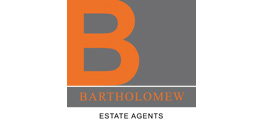
Bartholomew Estate Agents (Goring on Sea)
Goring on Sea, West Sussex, BN12 4PA
How much is your home worth?
Use our short form to request a valuation of your property.
Request a Valuation
