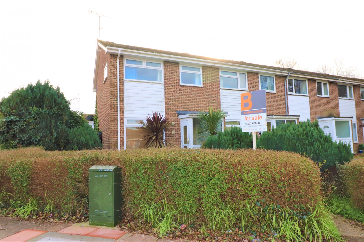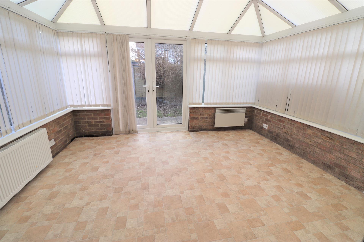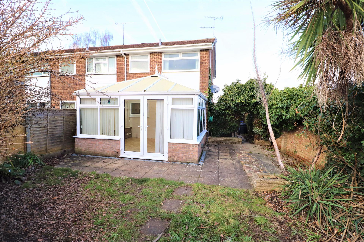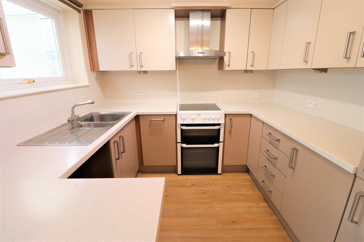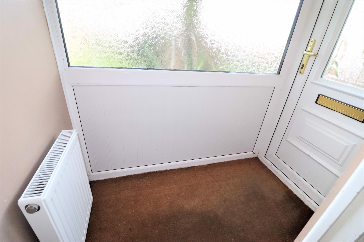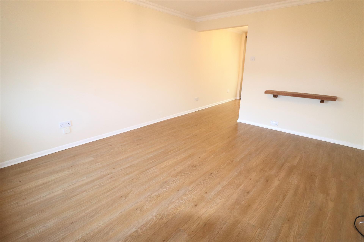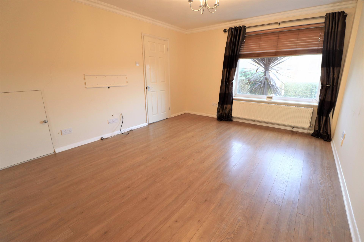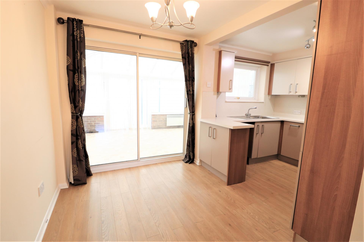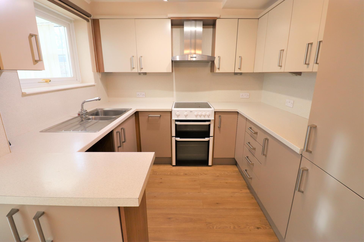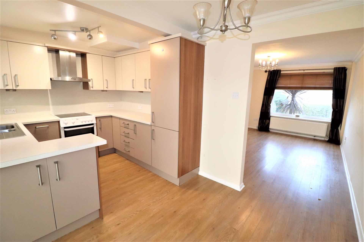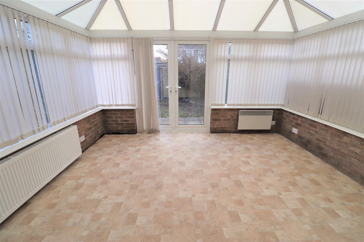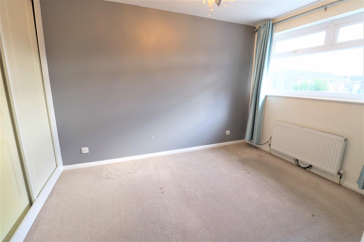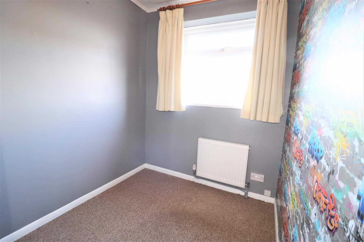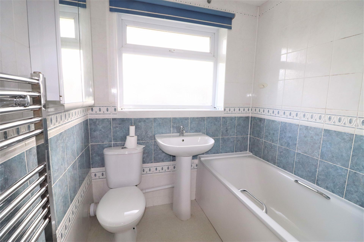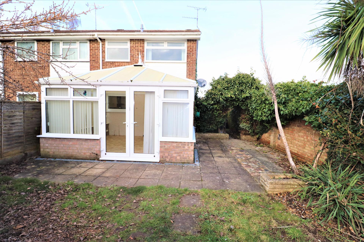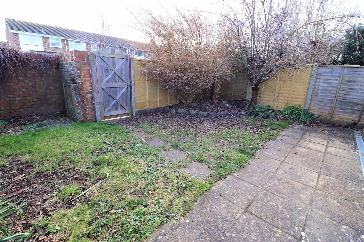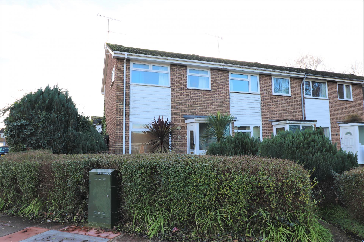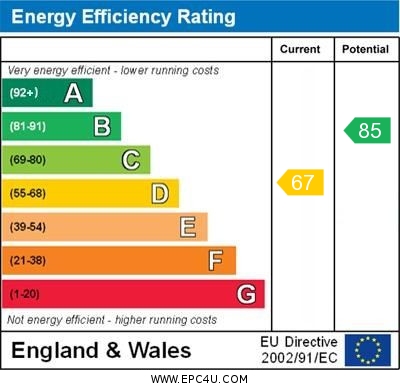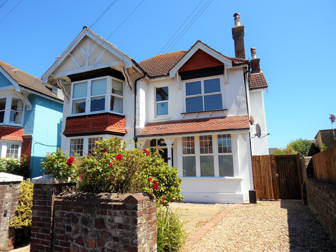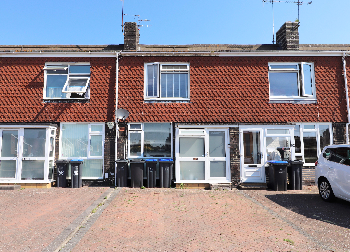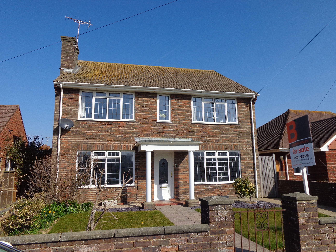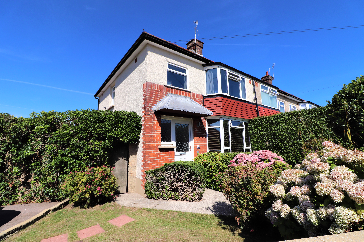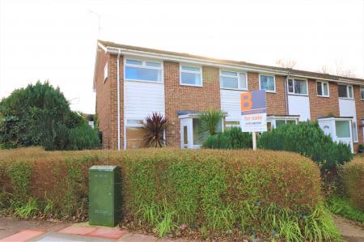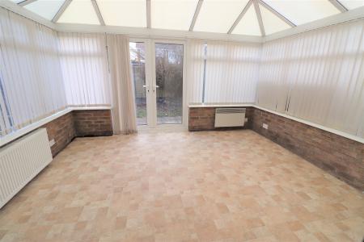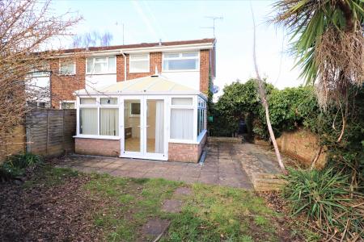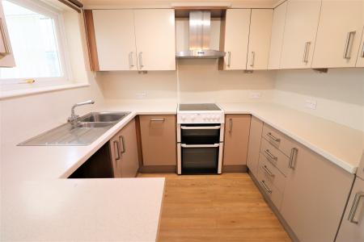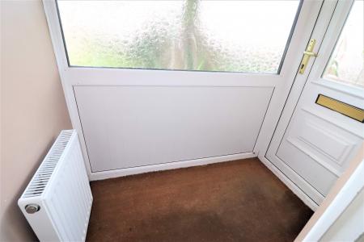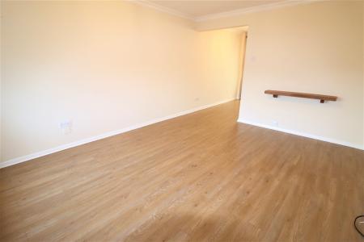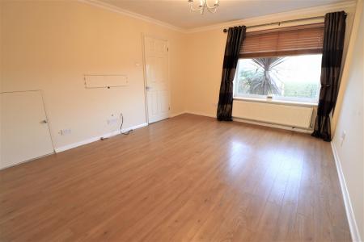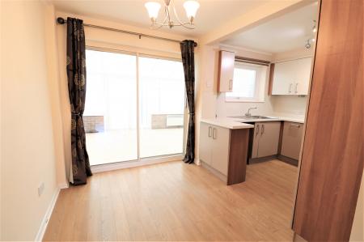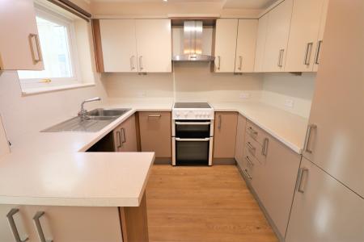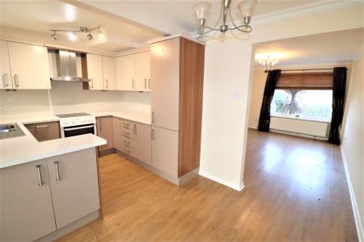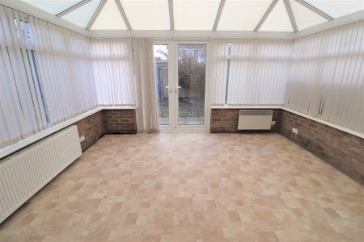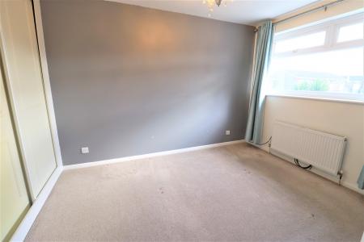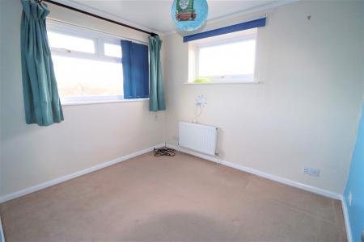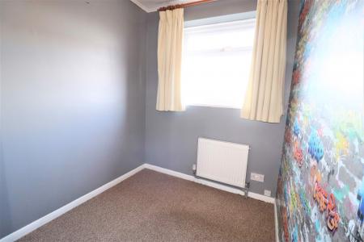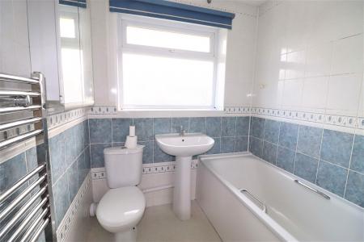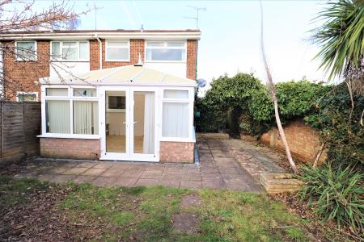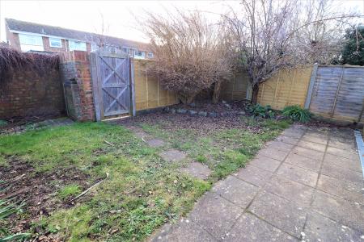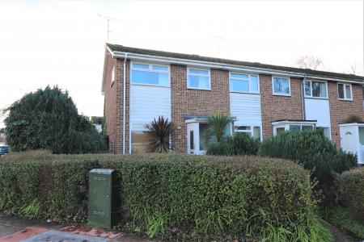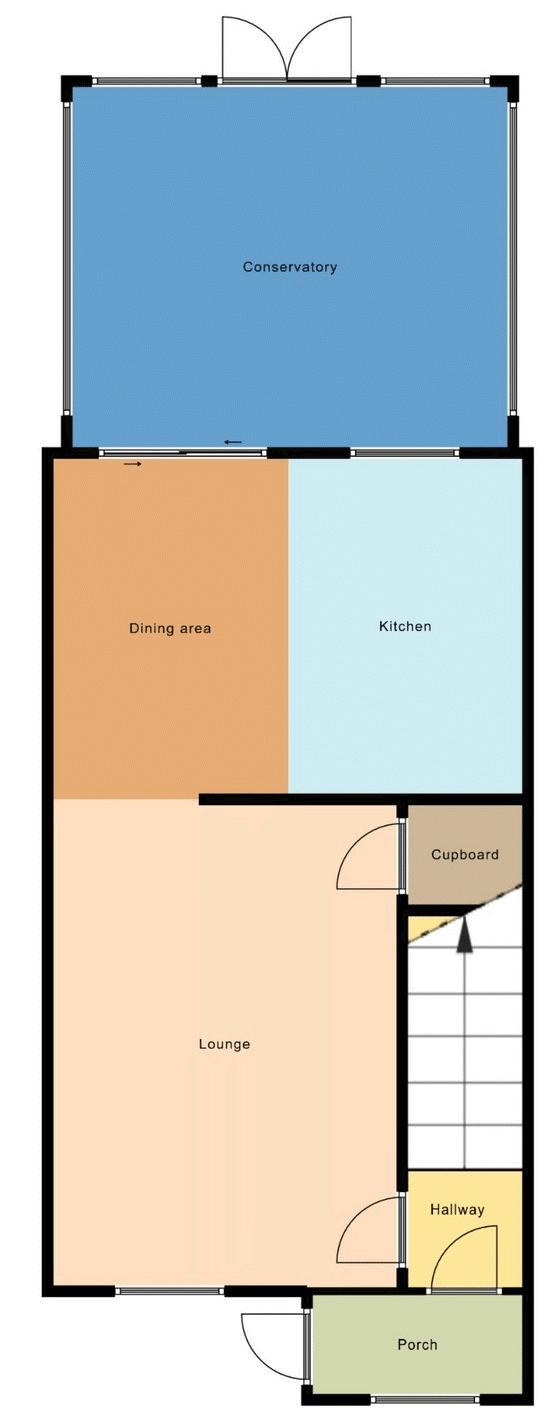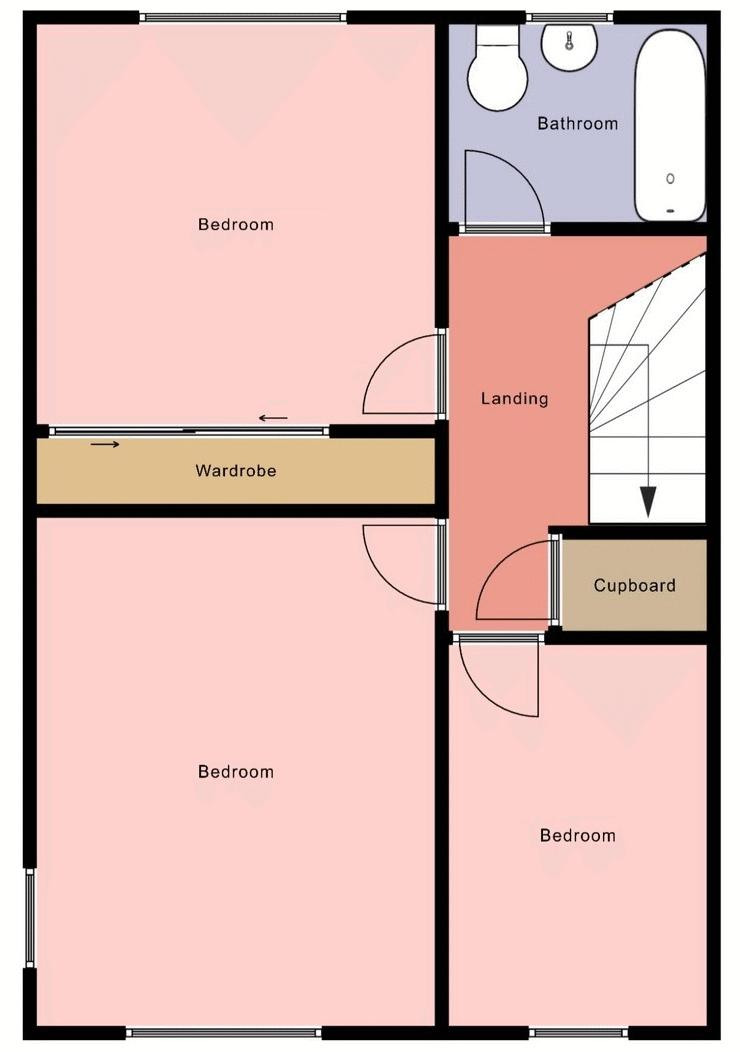- Three Bedroom family home
- 14'10" Kitchen Breakfast Room
- Potential to Extend STPC
- South facing Garden & Conservatory
- Garage, GFCH, double & glazing
- Being sold with no ongoing chain
3 Bedroom End of Terrace House for sale in Worthing
Three bedroom end of terrace family home situated in a popular residential location of Goring; situated close to Goring train station, local amenities, transportation links and school. Accommodation comprises an entrance porch to entrance hall, lounge, kitchen breakfast room, 14 foot conservatory, three bedrooms and a family bathroom. Other benefits include gas fired central heating and double glazing throughout. Externally is a front garden and a wrap around South facing rear garden with the potential to extend subject to obtaining suitable planning consent. There is also a garage in a nearby compound. The property is sold with no onward chain and early viewings are essential.
Entrance Porch
Entered via a double glazed door with a double glazed window to the front. Double panel radiator. Glazed door to entrance hall.
Entrance Hall
Double panel radiator.
Lounge
14' 1'' x 11' 5'' (4.29m x 3.48m)
Double glazed window to the front. Under stairs storage cupboard. Double panel radiator.
Kitchen/Breakfast Room
14' 10'' x 8' 8'' (4.52m x 2.64m)
Double glazed sliding door to the conservatory. Double glazed window to the rear. Roll edge worktops with inset stainless steel, one and a half bowl, single drainer sink unit with mixer tap. Range of base units and drawers with matching wall mounted cupboards. Space for a cooker with stainless steel extractor hood over. Space and plumbing for a washing machine. Space for a fridge freezer.
Conservatory
14' 0'' x 11' 6'' (4.26m x 3.50m)
Brick base with double glazed, double opening doors to the rear garden. Additional double glazed windows to three sides. Double panel radiator. Wall mounted electric heater.
First Floor Landing
Airing cupboard. Loft access.
Bedroom 1
13' 0'' x 8' 5'' (3.96m x 2.56m)
Double glazed window to the rear. Built in double wardrobe. Double panel radiator.
Bedroom 2
9' 5'' x 8' 5'' (2.87m x 2.56m)
Double glazed windows to the front and side. Double panel radiator.
Bedroom 3
6' 3'' x 6' 0'' (1.90m x 1.83m)
Double glazed window to the front. Double panel radiator.
Garage
Situated in a compound to the rear with an up and over door.
Front garden
Mainly laid to lawn. Pathway to the front door.
Rear Garden
Being of a Southerly aspect which additionally wraps around the side of the property offering the potential to extend subject to obtaining suitable planning consent. Being mainly laid to lawn with a paved patio area. There is both side and rear access.
Important Information
- This is a Freehold property.
Property Ref: EAXML11635_11824343
Similar Properties
2 Bedroom Ground Floor Flat | Guide Price £325,000
A rare opportunity to purchase this fantastic flat occupying the entire ground floor of this large period property in th...
3 Bedroom House | Guide Price £320,000
***Guide Price £320,000 to £340,000*** A great opportunity to purchase this three bedroom family home situated in the po...
2 Bedroom Ground Floor Flat | Guide Price £300,000
*** GUIDE PRICE £300,000 to £325,000*** A unique opportunity to acquire this freehold flat occupying the entire ground f...
3 Bedroom House | Offers in excess of £350,000
An exciting opportunity to purchase this detached family home situated in a good size plot that offers the potential to...
3 Bedroom End of Terrace House | Asking Price £350,000
A great opportunity to purchase this modern end of terrace house situated in the popular location of Salvington. Accommo...
3 Bedroom End of Terrace House | Guide Price £350,000
***Guide Price 350,000 to £370,000*** A brilliant opportunity to purchase this three bedroom family home in the popular...
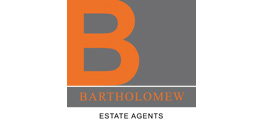
Bartholomew Estate Agents (Goring on Sea)
Goring on Sea, West Sussex, BN12 4PA
How much is your home worth?
Use our short form to request a valuation of your property.
Request a Valuation
