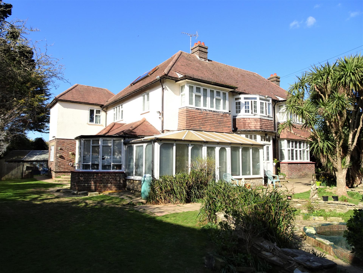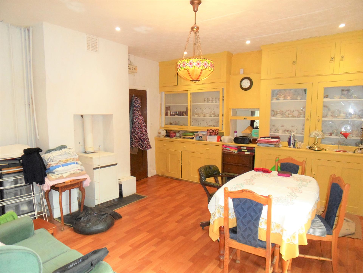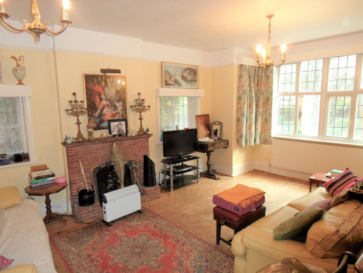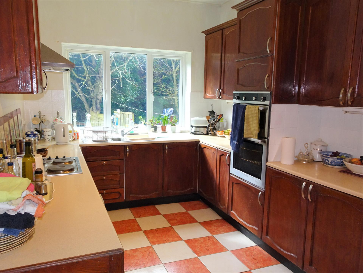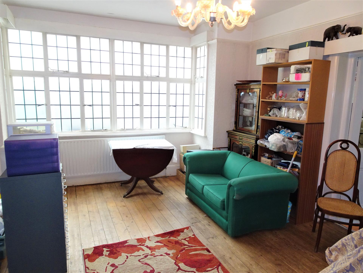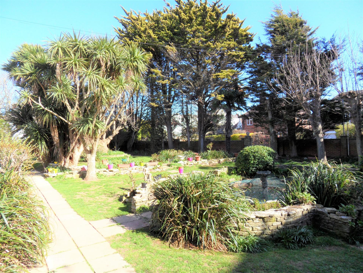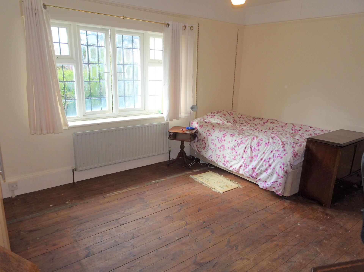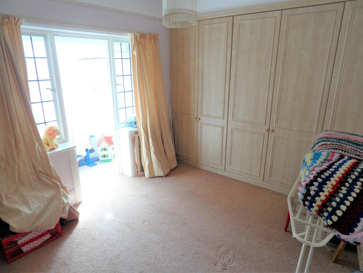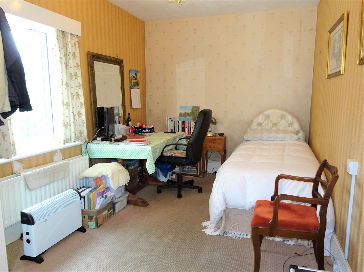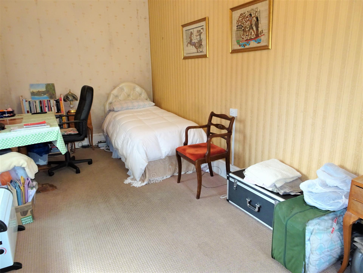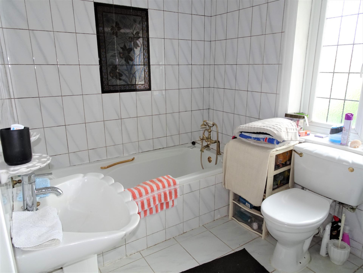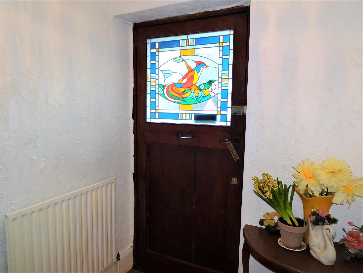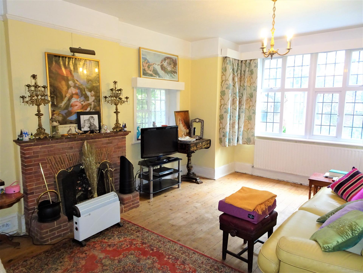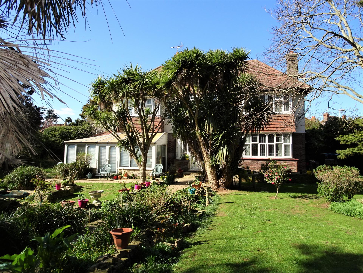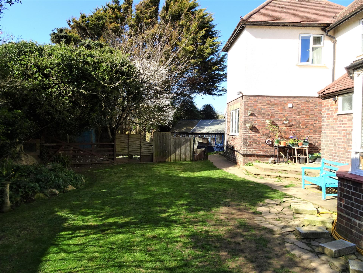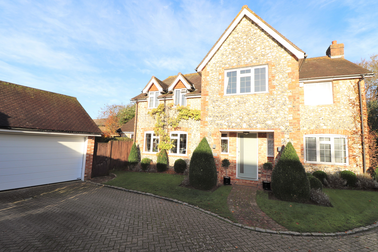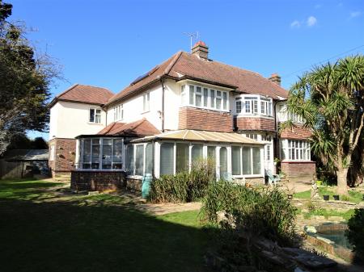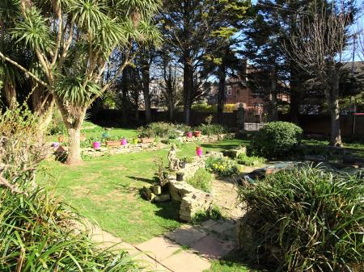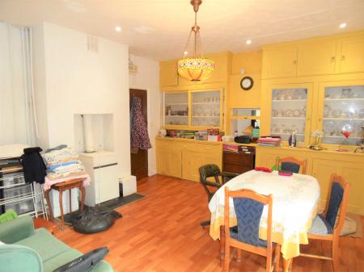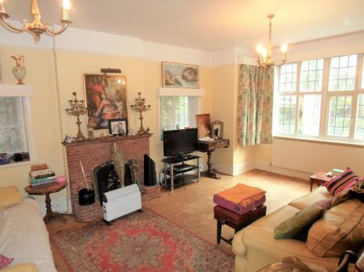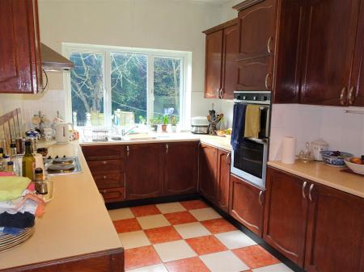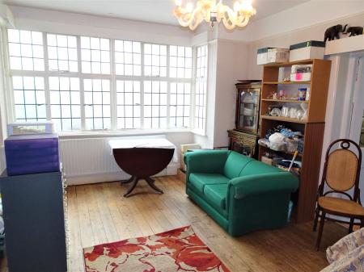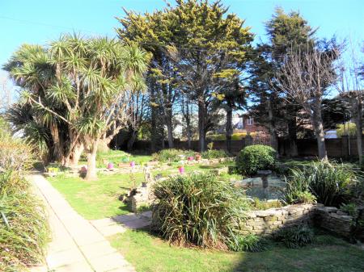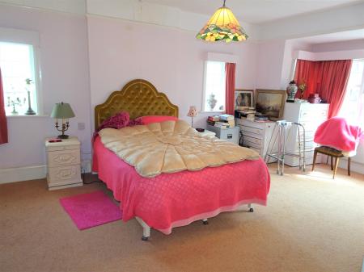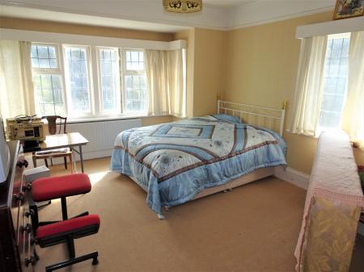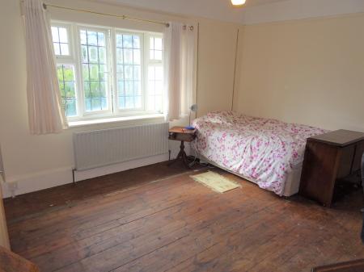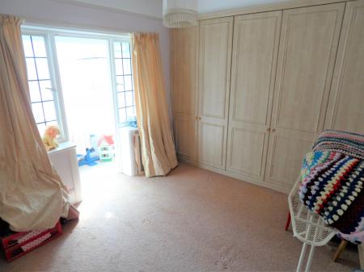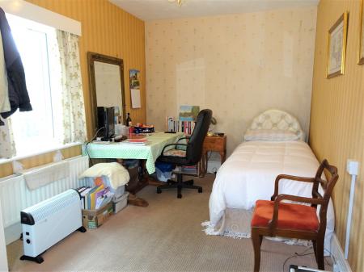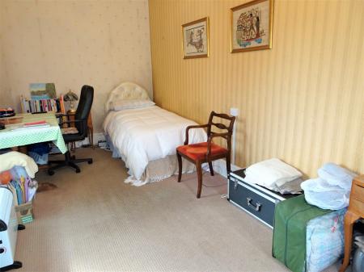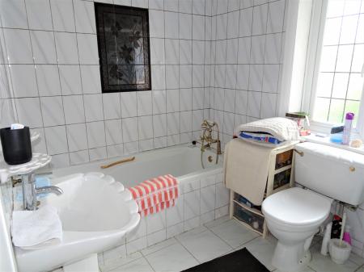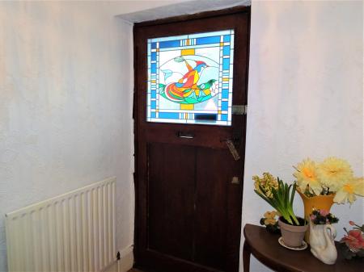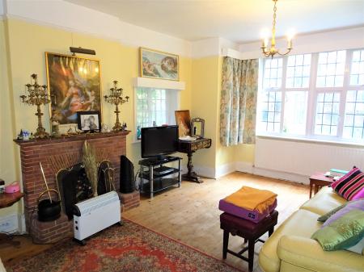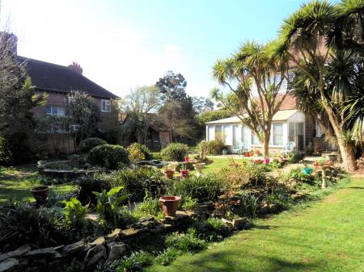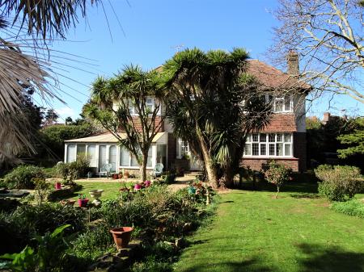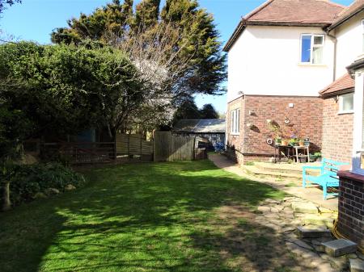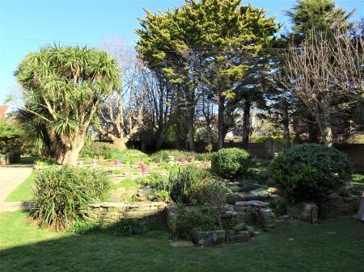- Remarkable & substantial det house
- 5 double beds, 4 reception rooms
- Kitchen & utility, 2 shower, bathroom
- 20ft6 conservatory, 12ft sun room
- Fantastic scope for improvement
- Positioned on a large plot
5 Bedroom House for sale in Worthing
**Guide price £850,000 to £900,00** A truly remarkable and rare opportunity to acquire this substantial family home situated in the highly desirable location of West Worthing being a short distance from local amenities, schools and Worthing sea front. The property offers fantastic living accommodation and can be accessed via a side entrance to an inner entrance hall or through the main entrance porch to the 18ft4 reception hall. The property offers an abundance of ground floor accommodation comprising a 19ft7 South facing lounge, a 16ft7 South facing dining room, 20ft6 South facing conservatory, a 12ft West facing sun room, 15ft breakfast room, 17ft kitchen and separate utility room. There is also a downstairs shower room. To the first floor are five double bedrooms, a bathroom and separate WC. The property is gas centrally heated and is part double glazed. There is also a wealth of original features and character throughout and has great scope for further improvements. Externally the property is situated on a substantial and secluded plot with gardens to all sides, parking for two vehicles and a 18ft7 by 16ft8 car port. This property is a must see to fully appreciate it's size and potential.
Entrance porch
Double glazed windows and double glazed door. Wooden front door to reception hall.
Reception hall
18' 4'' x 14' 0'' (5.58m x 4.26m)
Single glazed windows, wood flooring
Lounge
19' 7'' x 14' 0'' (5.96m x 4.26m)
Double glazed bay window to South aspect, two single glazed windows, two radiators, fireplace, wood flooring, picture rail.
Dining room
16' 7'' x 14' 0'' (5.05m x 4.26m)
Single glazed bay window to South aspect, fireplace, wood flooring, radiator, picture rail.
Breakfast room
15' 0'' x 14' 0'' (4.57m x 4.26m)
A range of fitted wall units, radiator, laminate effect vinyl flooring, single glazed window, floor standing boiler, double glazed French style doors to rear garden, opening to kitchen.
Kitchen
17' 0'' x 8' 10'' (5.18m x 2.69m)
A range of fitted wall and base units, roll edged work surfaces, tiled splash backs, one and half bowl stainless steel sink, double oven, double glazed window, tiled flooring, space for fridge/freezer and under counter fridge, radiator. Door to utility room.
Utility
15' 3'' x 6' 8'' (4.64m x 2.03m)
Wall and base units, roll edged work surfaces, single bowl stainless steel sink, tiled effect vinyl flooring, single glazed window, space for washing machine and other white goods.
Conservatory
20' 6'' x 9' 4'' (6.24m x 2.84m)
Double glazed windows with brick built base and vinyl flooring.
Sun room
12' 0'' x 12' 0'' (3.65m x 3.65m)
Single glazed windows with brick built base, vinyl flooring and two radiators.
Bathroom
Bath, WC, pedestal wash basin, two single glazed windows.
Shower room
Shower cubicle, WC, wash basin, single glazed window, radiator, tiled walls.
Stairs to first floor landing
4 single glazed windows, further double glazed window, radiator, carpet, loft hatch.
Bedroom one
19' 8'' x 14' 0'' (5.99m x 4.26m)
Three double glazed windows, two radiators, carpet, built in wardrobes and dresser with wardrobe space, picture rail, vanity wash basin.
Bedroom two
16' 6'' x 14' 0'' (5.03m x 4.26m)
Double glazed bay window to South aspect, double glazed window to West aspect, radiator, picture rail, pedestal wash basin, carpet.
Bedroom three
15' 0'' x 14' 0'' (4.57m x 4.26m)
Double glazed window to West aspect, radiator, exposed floor boards, cupboard, airing cupboard, pedestal wash basin, picture rail.
Bedroom four
16' 10'' x 8' 10'' (5.13m x 2.69m)
Two double glazed windows, carpet, radiator, cupboard, wash basin.
Bedroom five
11' 3'' x 9' 5'' (3.43m x 2.87m)
Single glazed window, built in wardrobes, single glazed door to enclosed balcony.
Enclosed balcony
Double glazed windows and carpet.
Shower room
Shower cubicle with mixer taps, WC, bath, pedestal wash basin, part tiled walls, tiled flooring, double glazed window.
Separate WC
WC, double glazed window, half tiled walls, carpet.
External
Extensive gardens to all sides including lawned areas and flower beds and borders.
Off street parking for two vehicles
Car port
18' 7'' x 16' 8'' (5.66m x 5.08m)
With up and over door, light and power.
Important Information
- This is a Freehold property.
Property Ref: EAXML11635_9467507
Similar Properties
4 Bedroom House | Asking Price £850,000
This deceptively spacious 4/5 bedroom detached family home has been extended and renovated to an extremely high standard...
4 Bedroom House | Guide Price £725,000
*** Guide Price £725,000 to £750,000*** A fantastic opportunity to purchase this extended family home situated in the hi...
4 Bedroom House | Guide Price £720,000
*** Guide Price £720,000 to £740,000*** A fantastic opportunity to purchase this four bedroom family home situated in th...
5 Bedroom House | Guide Price £1,000,000
*** Guide Price £1,000,000 to £1,100,000 *** A rare opportunity to acquire this executive family home in the desirable F...
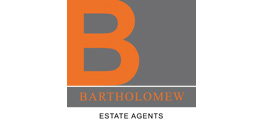
Bartholomew Estate Agents (Goring on Sea)
Goring on Sea, West Sussex, BN12 4PA
How much is your home worth?
Use our short form to request a valuation of your property.
Request a Valuation
