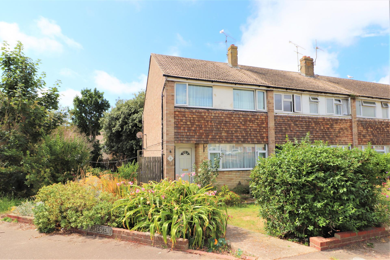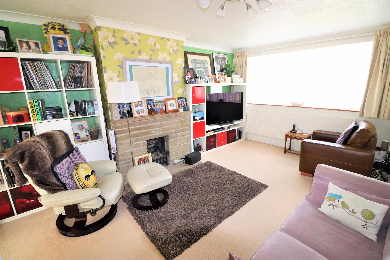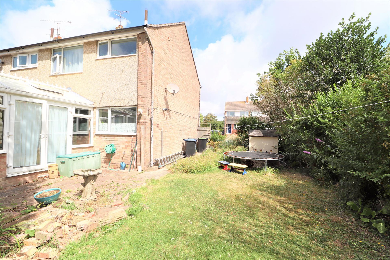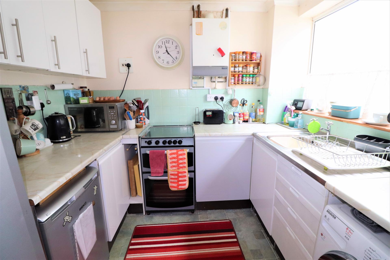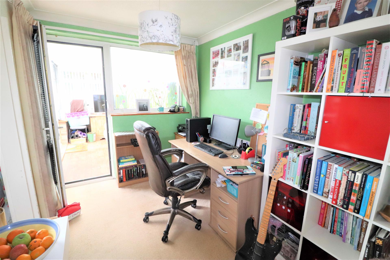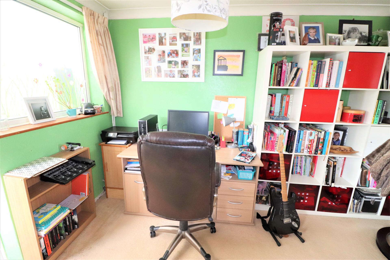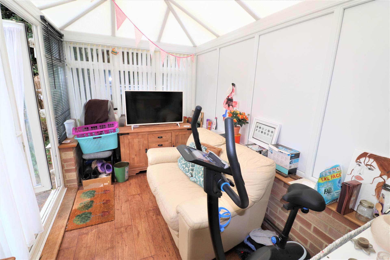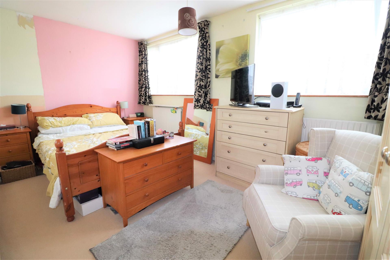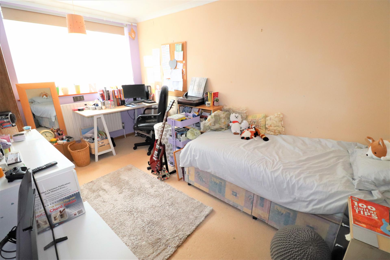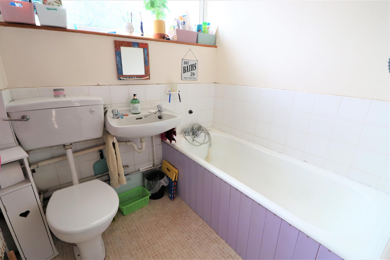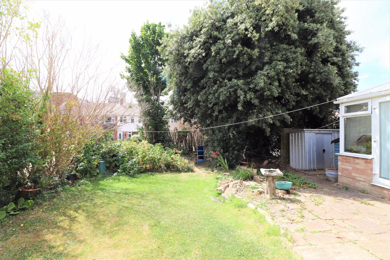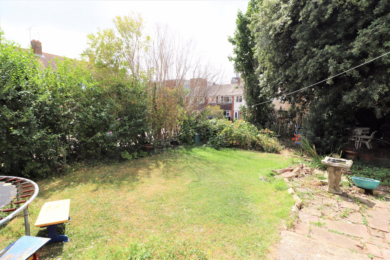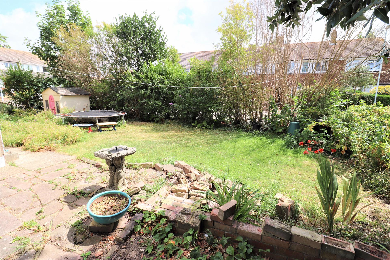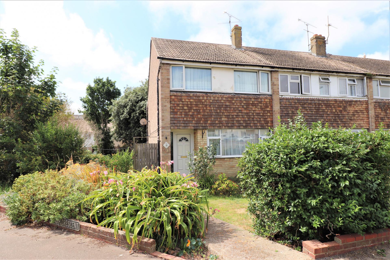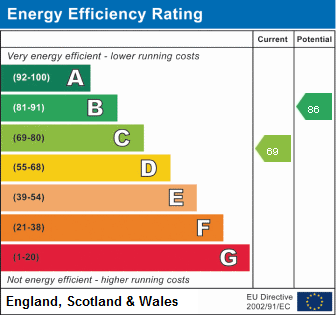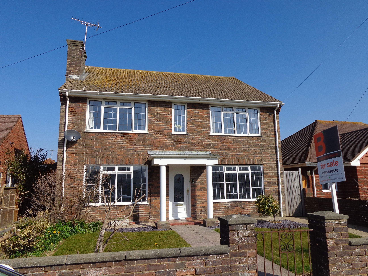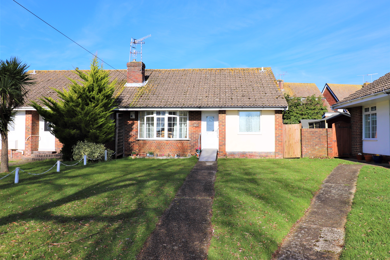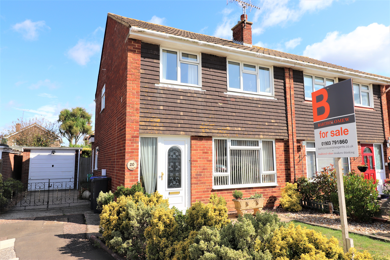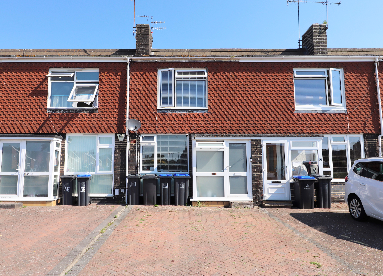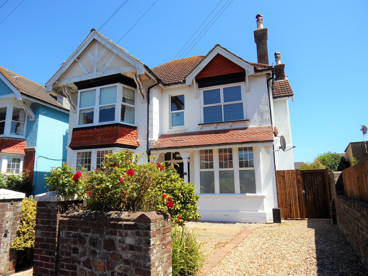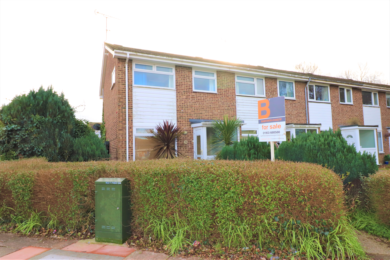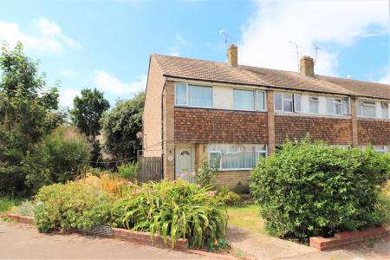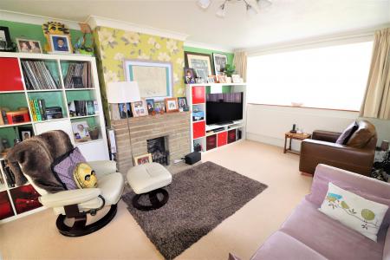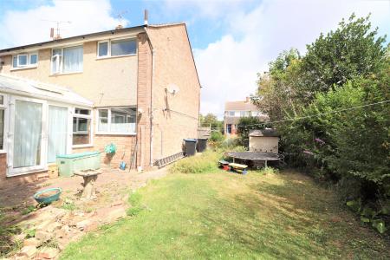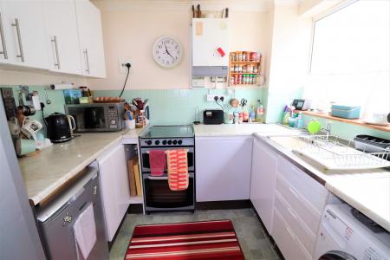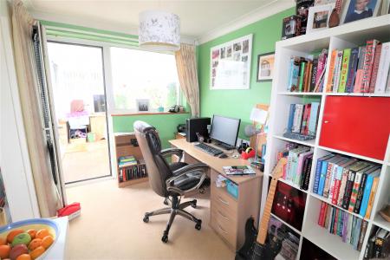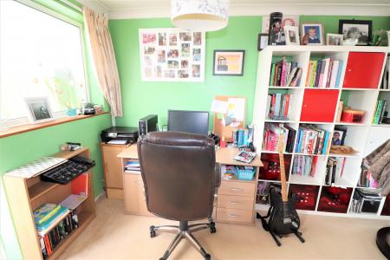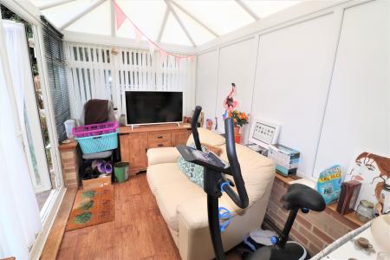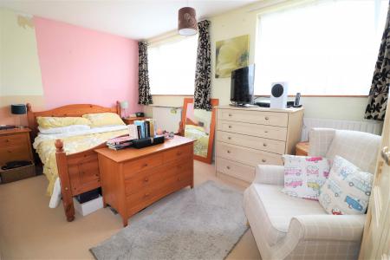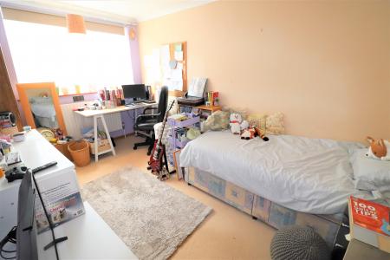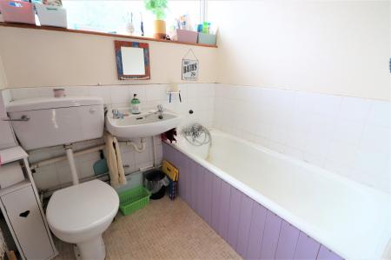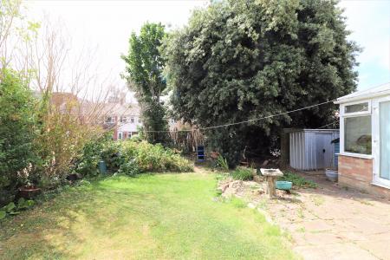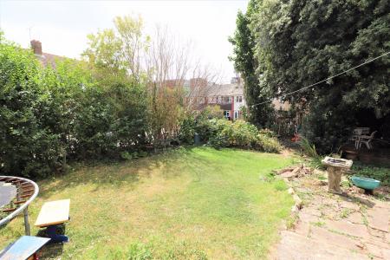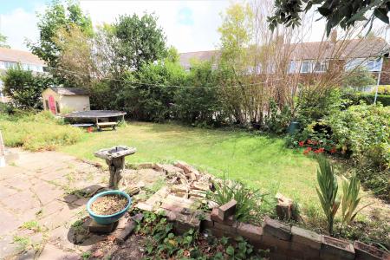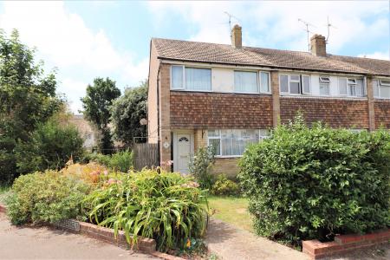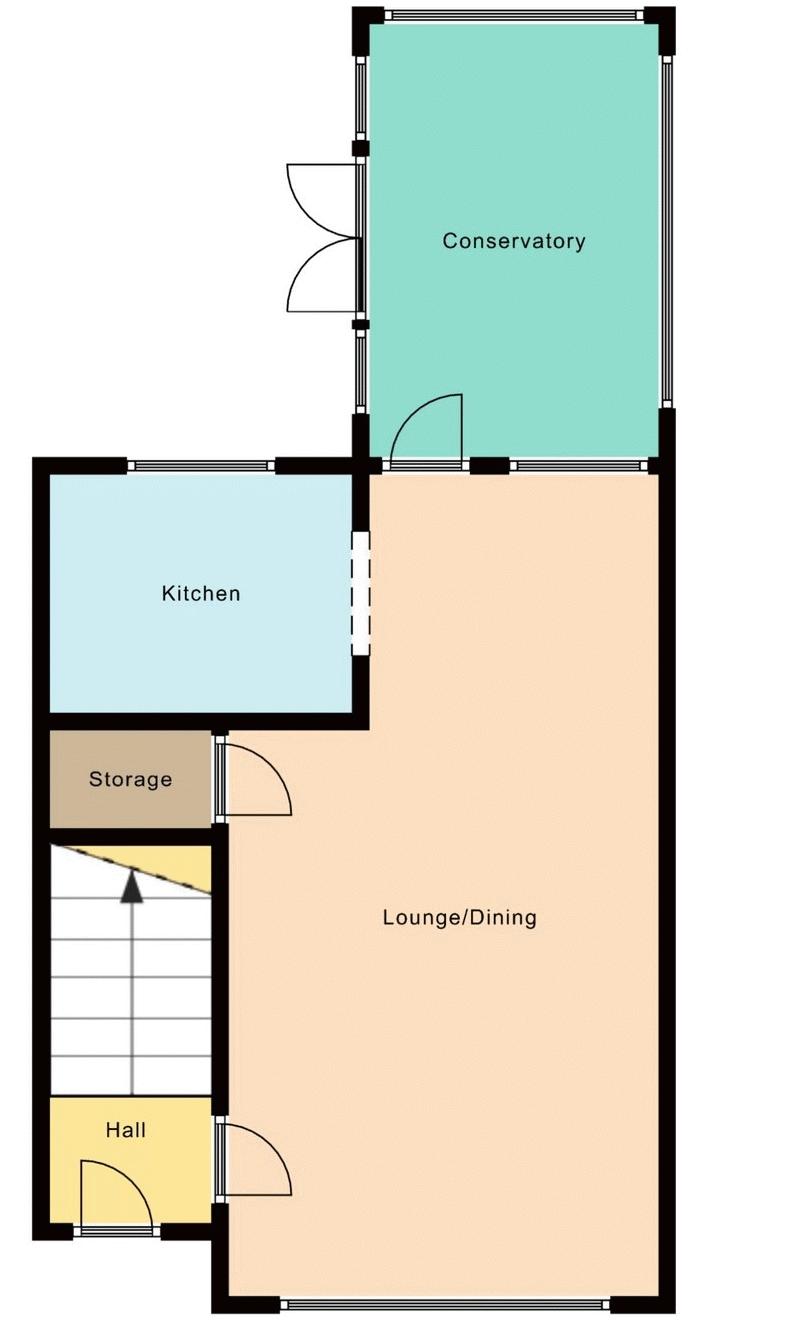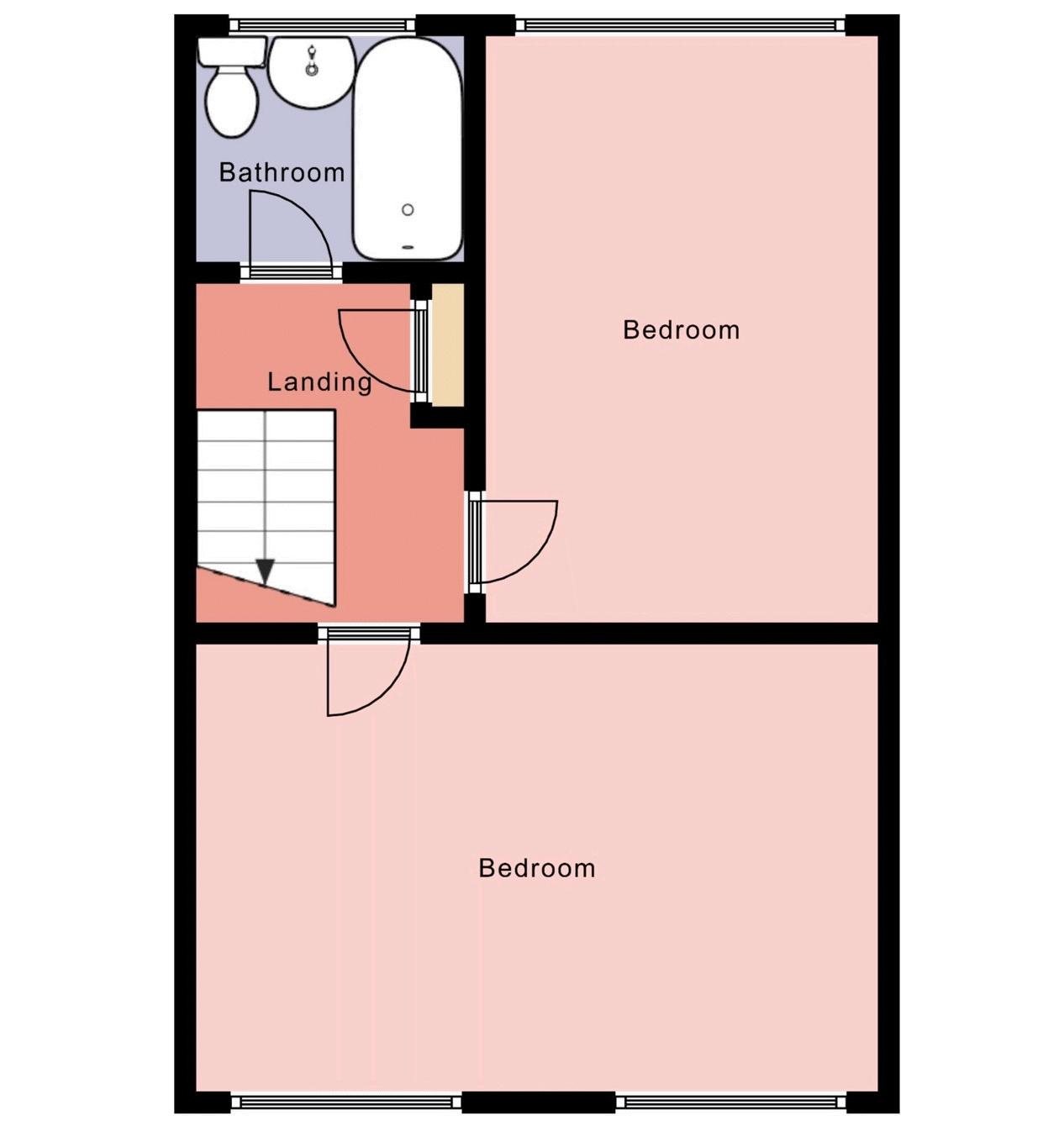- Wrap Around Corner Plot
- Two Double Bedrooms
- 24ft4 Lounge/Diner
- Potential To Extend STPC
- Conservatory And Garage
- Popular Salvington Location
2 Bedroom End of Terrace House for sale in Worthing
***Guide Price £325,000 to £335,000*** A great opportunity to purchase this end of terrace family home situated in the popular location of Salvington, close to local amenities, schools and transportation links. Accommodation comprises an entrance hall leading to the 24ft4 lounge/diner, Separate modern kitchen, 12ft South facing conservatory, two double bedrooms and a bathroom. Other benefits include gas fired central heating and double glazing throughout. Externally is a wrap around garden to three sides and a garage in a nearby compound. Early viewings are strongly advised.
Entrance Hall
Accessed via a double glazed door. Double glazed window to the front. Double panel radiator.
Lounge
15' 2'' x 11' 10'' (4.62m x 3.60m)
Double glazed window to the front. Fireplace with stone surround and hearth. Under stairs storage cupboard. Single panel radiator.
Dining area
8' 6'' x 7' 5'' (2.59m x 2.26m)
Double glazed window to the rear. Single panel radiator. Double glazed door to the conservatory.
Kitchen
8' 2'' x 7' 6'' (2.49m x 2.28m)
Double glazed window to the rear. Roll edge worktops with inset stainless steel, single bowl, single drainer sink unit. Range of base units and drawers with matching wall mounted cupboards. Spaces for a cooker, fridge and fridge freezer. Space and plumbing for a washing machine.
Conservatory
12' 0'' x 7' 7'' (3.65m x 2.31m)
Victorian design with a brick base and double glazed, double opening doors to the side. Double glazed windows to the side and rear.
First Floor Landing
Airing cupboard. Loft access.
Bedroom 1
15' 2'' x 10' 2'' (4.62m x 3.10m)
Two double glazed windows to the front. Two single panel radiators.
Bedroom 2
13' 5'' x 8' 4'' (4.09m x 2.54m)
Double glazed window to the rear. Single panel radiator.
Family Bathroom
Part tiled with double glazed window to the rear. Panel enclosed bath with mixer tap and hand held shower attachment. Low level WC. Wash hand basin. Single panel radiator.
Garage
In need of some repair. Up and over door.
Gardens
Corner plot with a wrap around garden to three sides. There is an extensive area of lawn with mature tress and shrub borders. Paved patio. There could be potential to extend into the garden subject to obtaining the relevant planning and consent.
Important Information
- This is a Freehold property.
Property Ref: EAXML11635_11589932
Similar Properties
2 Bedroom Ground Floor Flat | Guide Price £300,000
*** GUIDE PRICE £300,000 to £325,000*** A unique opportunity to acquire this freehold flat occupying the entire ground f...
2 Bedroom Bungalow | Guide Price £300,000
**Guide price £300,000 to £320,000** *NO CHAIN* A great opportunity to purchase this semi detached bungalow situated in...
3 Bedroom House | Guide Price £290,000
**Guide price £290,000 to £300,000** A superb opportunity to purchase this semi detached house situated in a popular loc...
3 Bedroom House | Guide Price £320,000
***Guide Price £320,000 to £340,000*** A great opportunity to purchase this three bedroom family home situated in the po...
2 Bedroom Ground Floor Flat | Guide Price £325,000
A rare opportunity to purchase this fantastic flat occupying the entire ground floor of this large period property in th...
3 Bedroom End of Terrace House | Asking Price £335,000
Three bedroom end of terrace family home situated in a popular residential location of Goring; situated close to Goring...
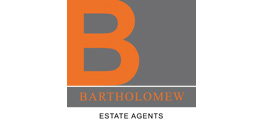
Bartholomew Estate Agents (Goring on Sea)
Goring on Sea, West Sussex, BN12 4PA
How much is your home worth?
Use our short form to request a valuation of your property.
Request a Valuation
