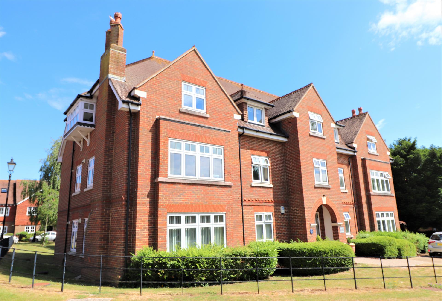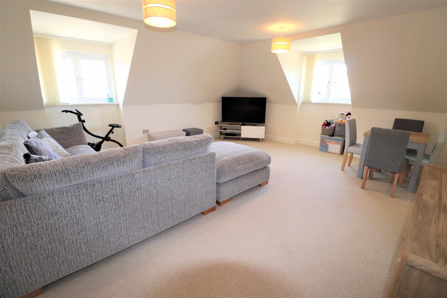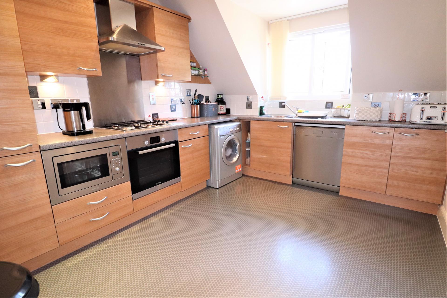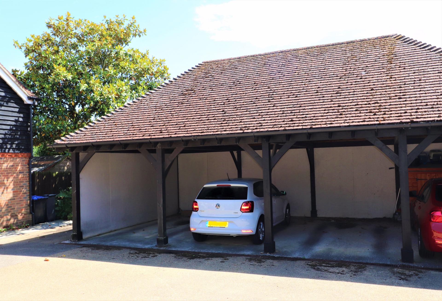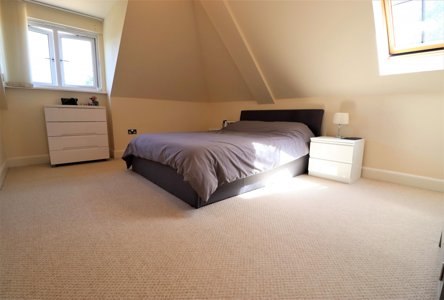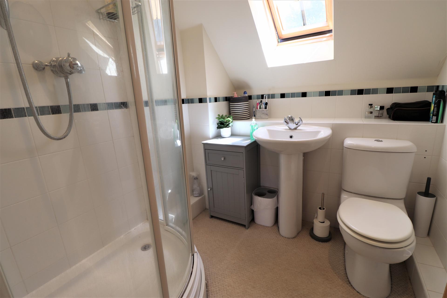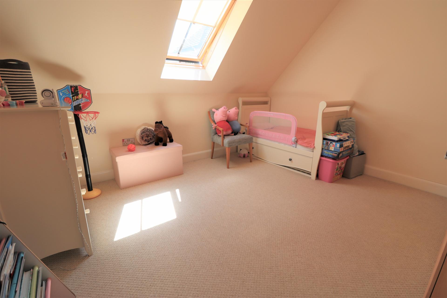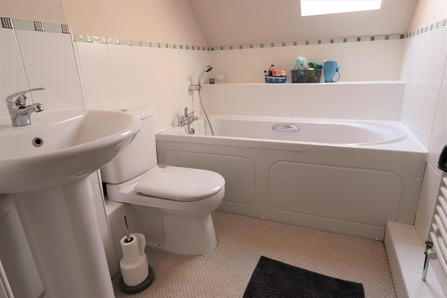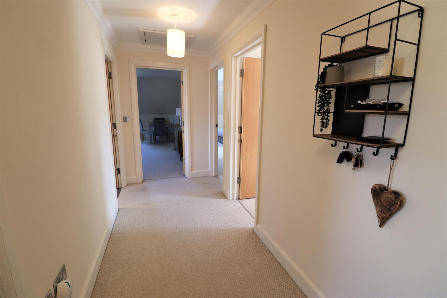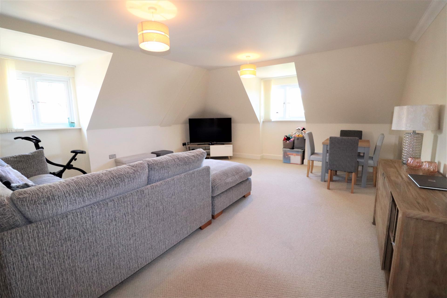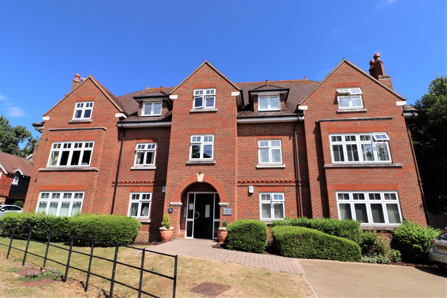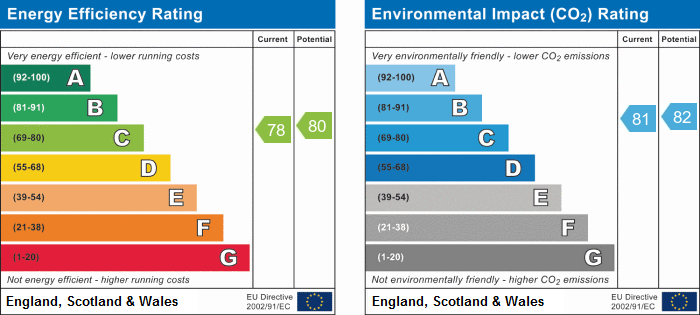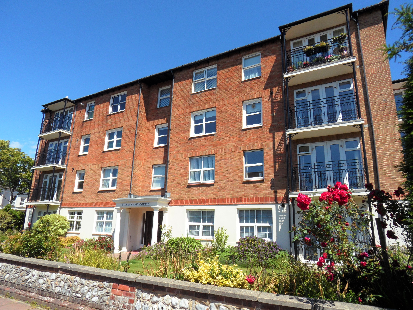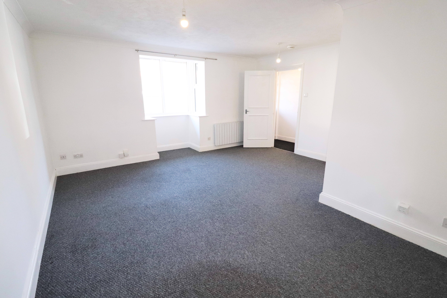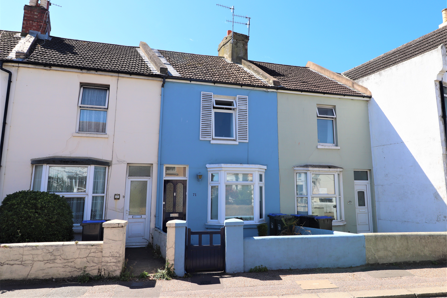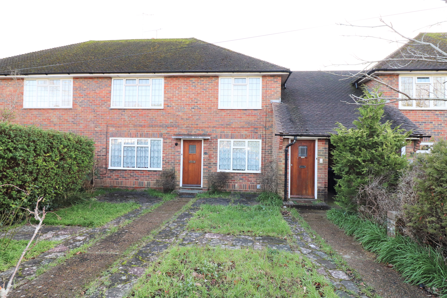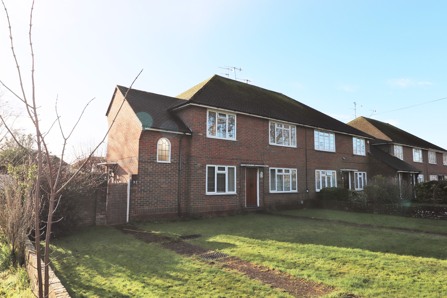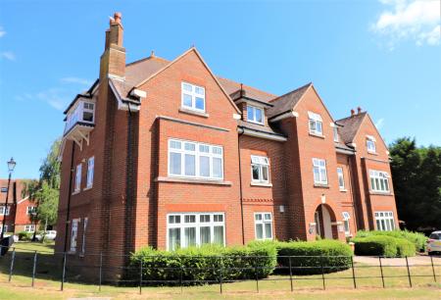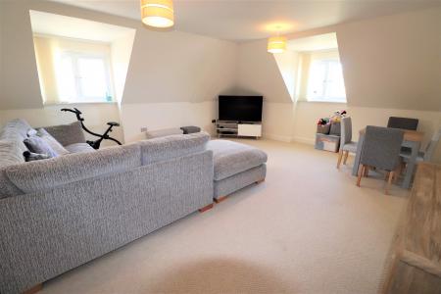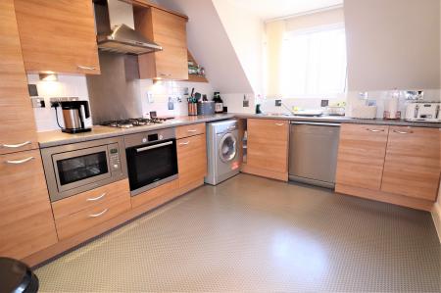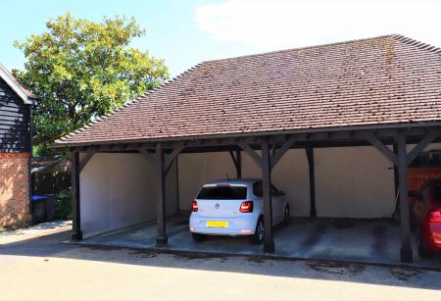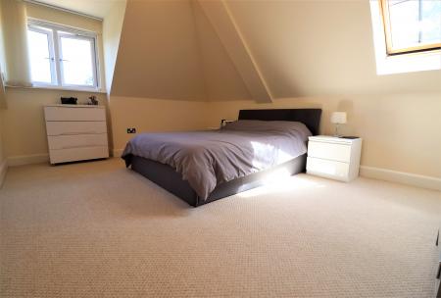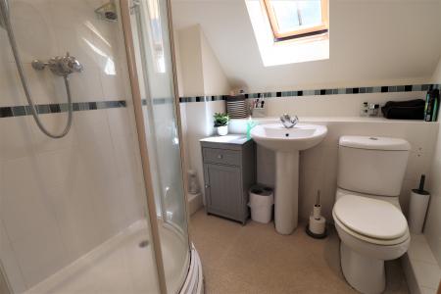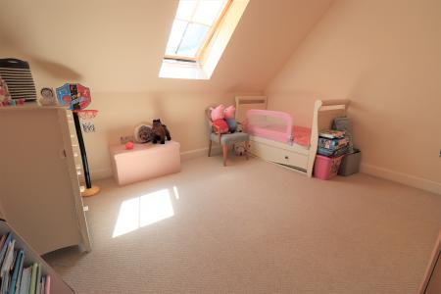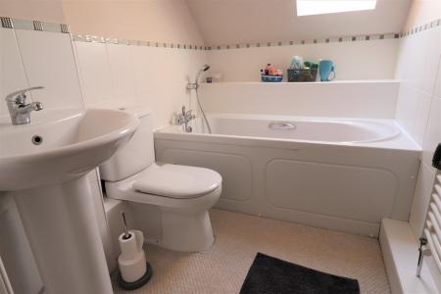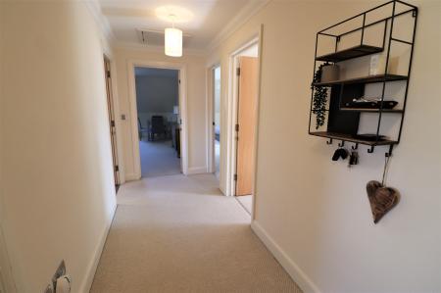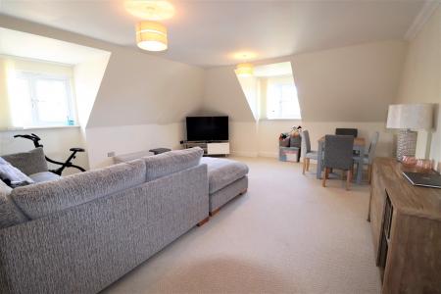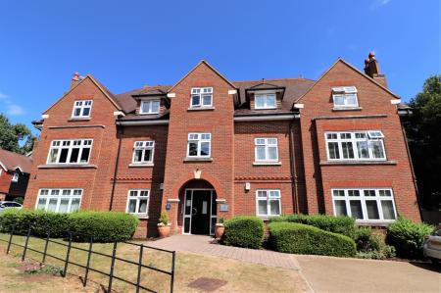- Top floor apartment
- Lounge Measuring 17'10 x 16'9
- 2 Double bedrooms
- Bathroom and en-suite Shower room
- Barn style car port
- 109 year lease remaining
2 Bedroom Flat for sale in Worthing
A bright and airy two bedroom top floor apartment with spacious accommodation including an 18 foot lounge, 15 foot master bedroom and two bathrooms. The property also has the added benefit of a boarded loft space giving lots of additional storage space. Outside there is a barn style car port giving covered off road parking and communal gardens to all sides.
Entryphone to
Communal Hallway
Stairs to second floor
Door to
Entrance Hall
15' 5'' x 5' 1'' (4.70m x 1.55m)
Cupboard with shelving, access to loft via hatch with ladder to partly boarded storage space.
Lounge
17' 10'' x 16' 9'' (5.43m x 5.10m)
Double aspect room with double glazed windows to both the side and rear. Underfloor heating. Television point.
Kitchen
12' 1'' x 9' 7'' (3.68m x 2.92m)
Double glazed window to the side. Roll edge worktops with inset stainless steel, one and a half bowl, single drainer sink unit with mixer tap. Range of base units and drawers with matching wall mounted cupboards. Electric oven with four ring gas hob above and stainless steel extractor unit over. Built in fridge freezer and dishwasher. Space and plumbing for washing machine. Inset ceiling spot lights.
Bedroom 1
15' 0'' x 11' 3'' (4.57m x 3.43m) plus 6' 6'' x 3' 6'' (1.98m x 1.07m)
Double aspect room with double glazed window to the rear and double glazed Velux window to the side. Underfloor heating.
En-suite Shower room
Part tiled room with double glazed Velux window to the side. Glazed corner shower cubicle with wall mounted unit. Pedestal wash hand basin. Low level WC. Heated towel rail. Inset ceiling spot lights.
Bedroom 2
12' 0'' x 11' 3'' (3.65m x 3.43m)
Double glazed Velux window to the side. Fitted double wardrobe. Underfloor heating.
Bathroom
Part tiled room with double glazed Velux window to the side. Panel enclosed bath with hand held shower attachment. Low level WC. Pedestal wash hand basin, Heated towel rail. Underfloor heating. Inset ceiling spot lights. Cupboard housing gas fired central heating boiler.
Outside
Communal gardens.
Barn style car port
Providing covered allocated parking space.
Important Information
- This is a Leasehold property.
Property Ref: EAXML11635_10281407
Similar Properties
2 Bedroom Flat | Asking Price £250,000
A superb opportunity to purchase this second floor flat situated in the popular Poets corner close to Worthing town cent...
2 Bedroom Flat | Asking Price £225,000
A purpose built first floor apartment situated in a popular residential location of Goring; situated close to Goring tra...
1 Bedroom Ground Floor Flat | Asking Price £200,000
**New Lease** A one bedroom ground floor apartment in the town centre and close to the railway station. The property has...
3 Bedroom House | Asking Price £265,000
A three bedroom period home within close proximity to Worthing train station and Worthing town centre. The property has...
2 Bedroom Flat | Asking Price £265,000
A light and spacious 2 bedroom freehold apartment situated in the highly sought after Charmandean within easy reach of t...
2 Bedroom Flat | Asking Price £270,000
A light and spacious 2 bedroom freehold apartment situated in the highly sought after Charmandean within easy reach of t...
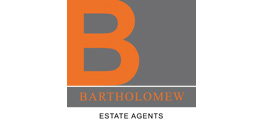
Bartholomew Estate Agents (Goring on Sea)
Goring on Sea, West Sussex, BN12 4PA
How much is your home worth?
Use our short form to request a valuation of your property.
Request a Valuation
