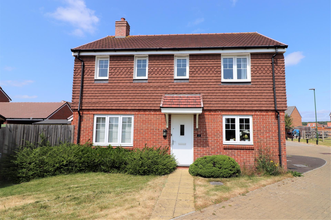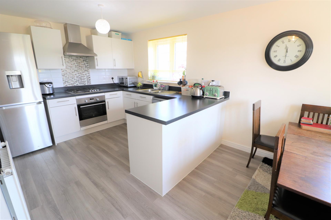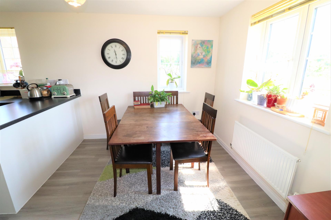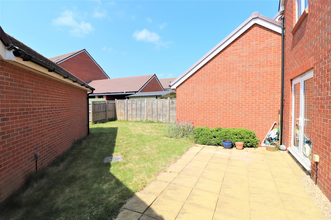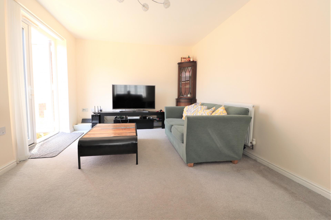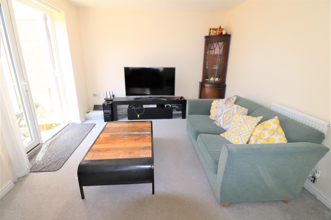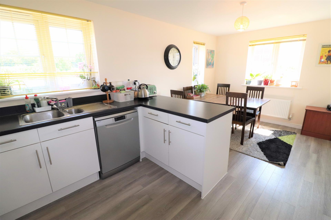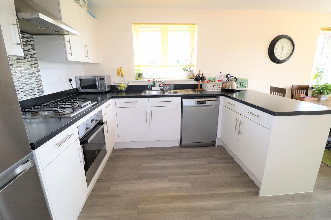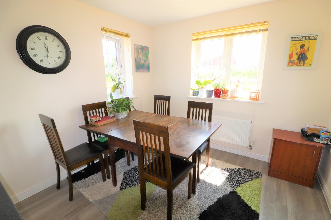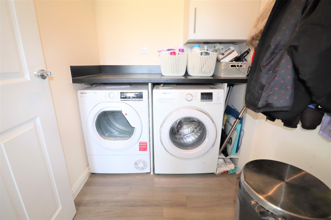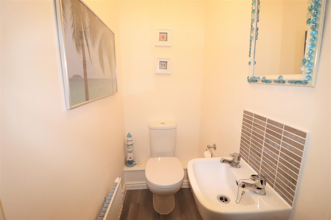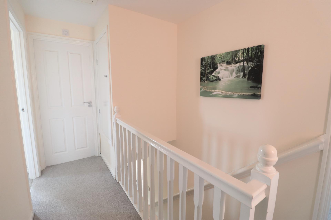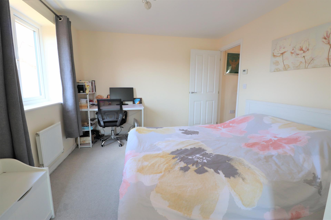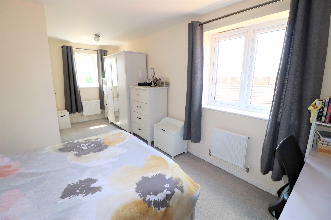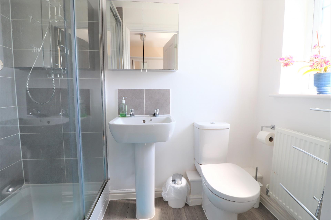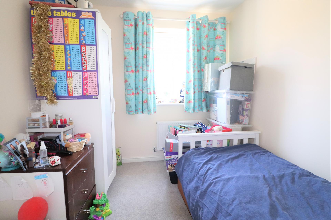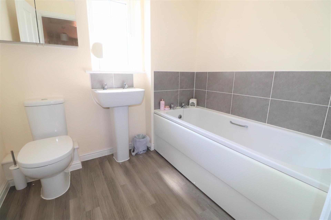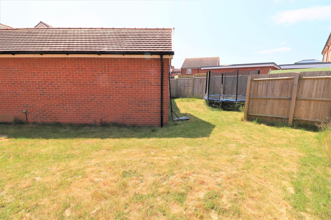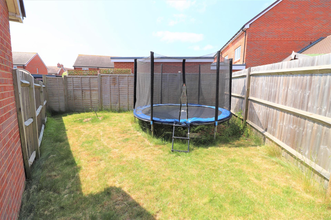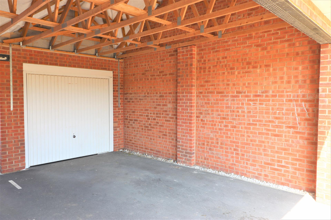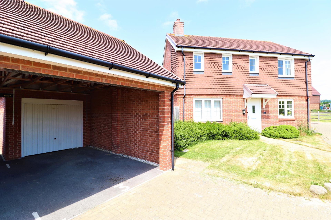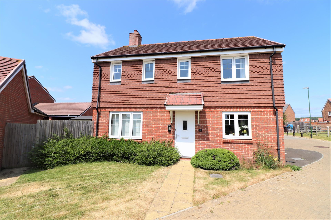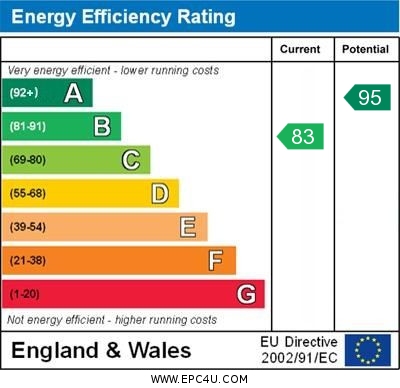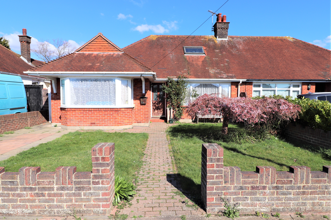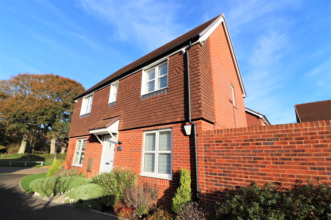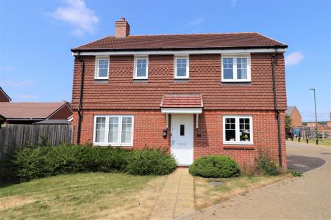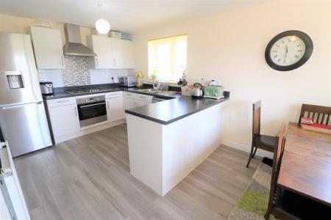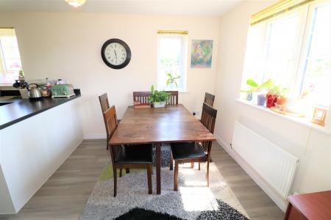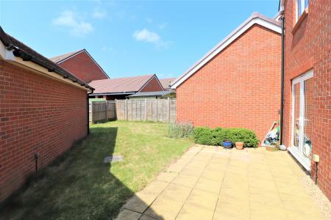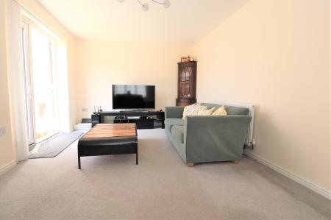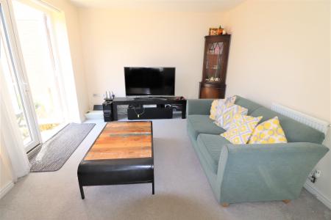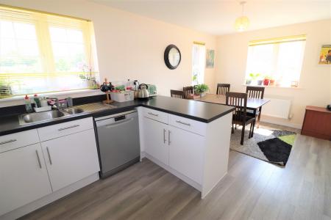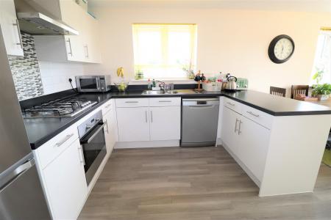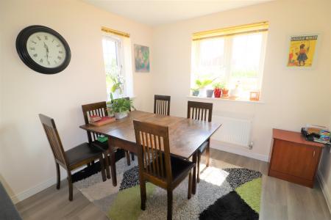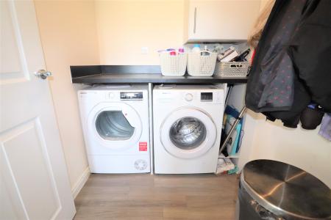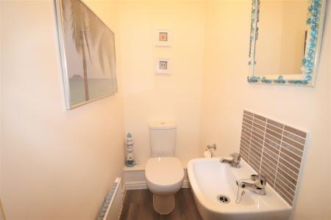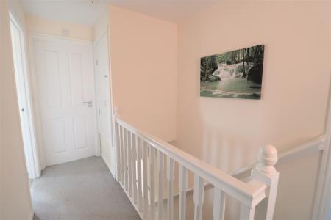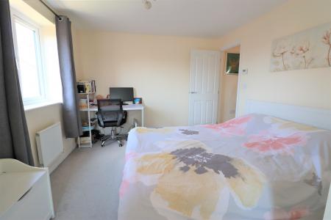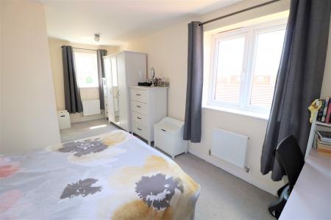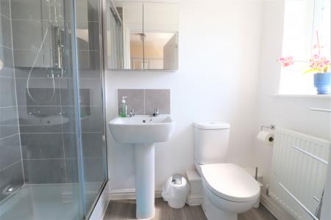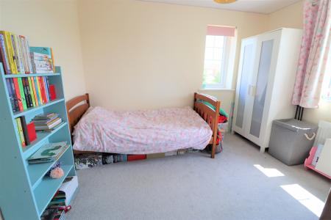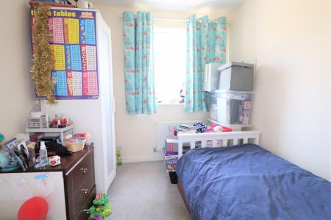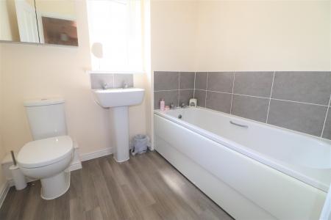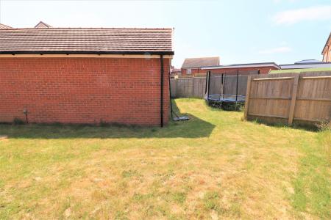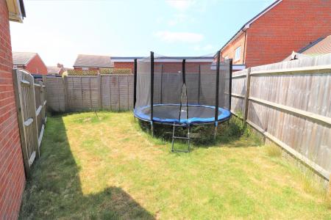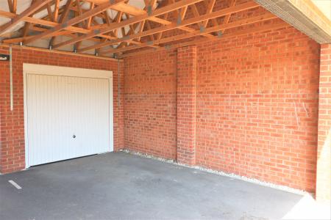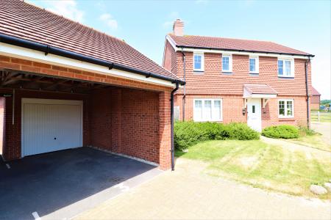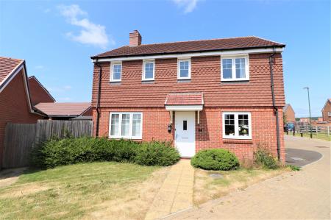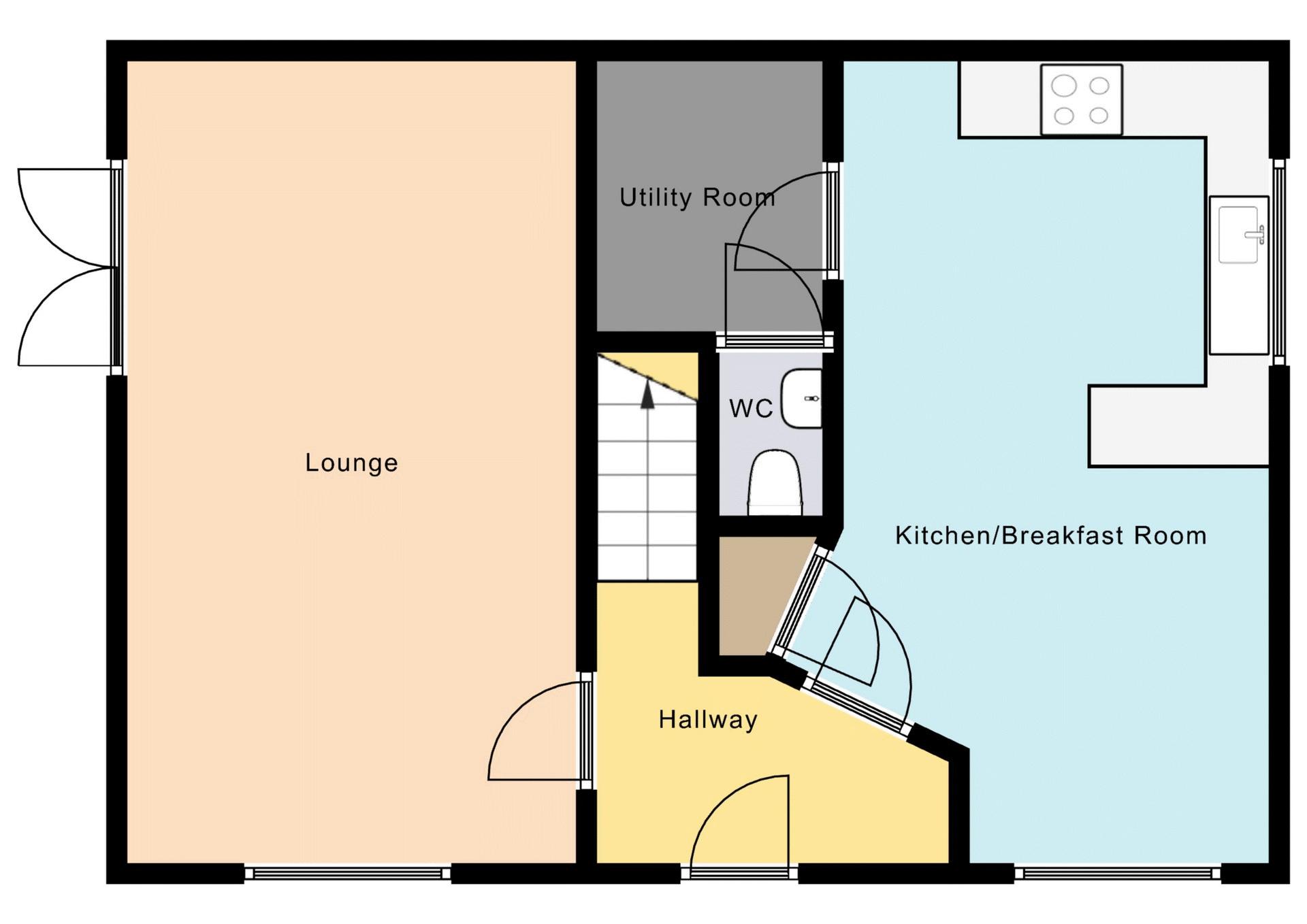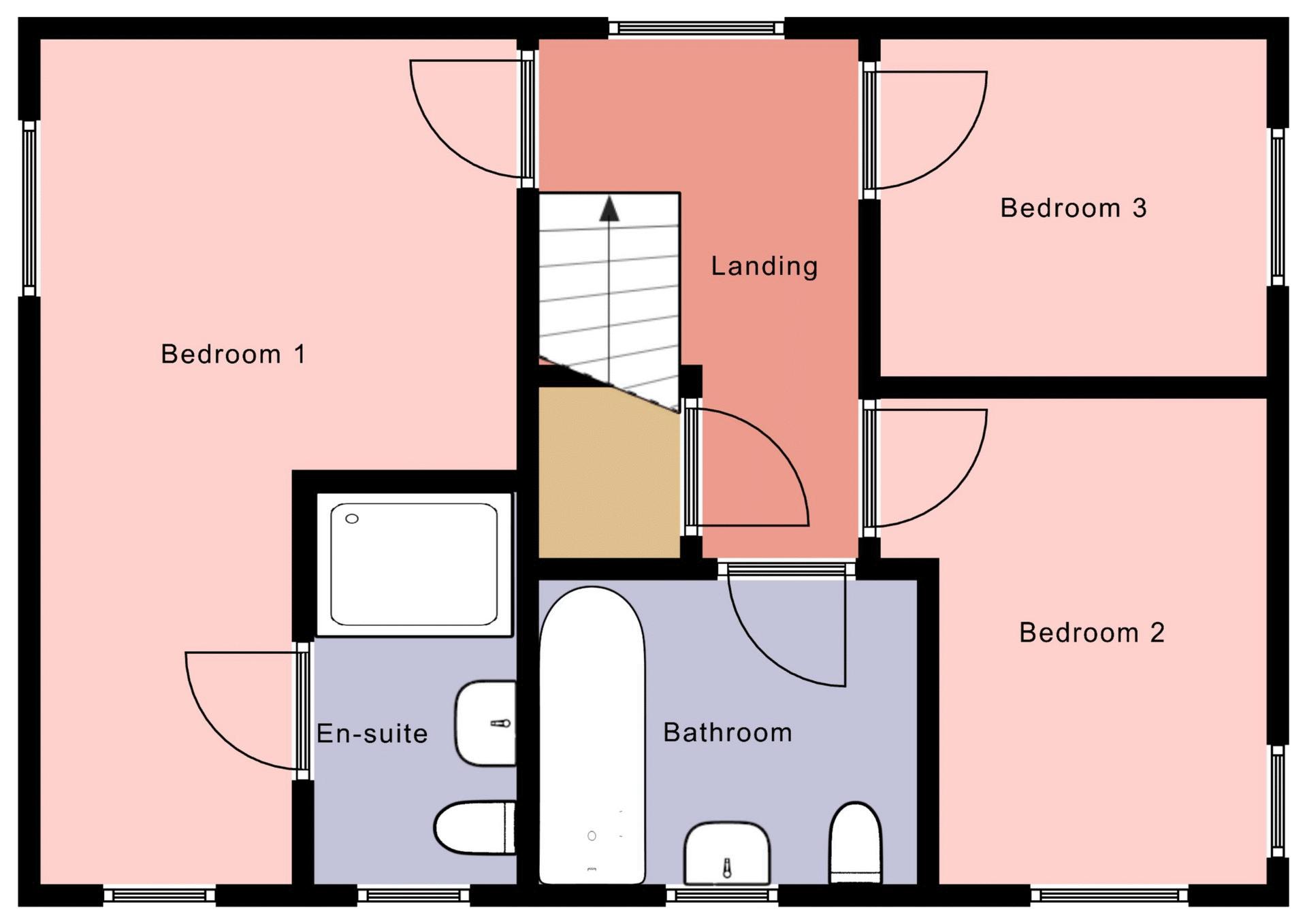- Detached family Home
- Kitchen Breakfast Room plus Utility
- En-Suite & Family Bathroom
- Enclosed rear garden
- Garage, Carport & off road parking
- Built in 2016 with remainder of guarantee
3 Bedroom House for sale in Worthing
*** Guide Price £400,000 to £425,000 *** A spacious detached family home, built in 2016 and situated in a small cul-de-sac of just four properties. Accommodation comprises a 18ft 6 lounge and kitchen breakfast room, utility room, downstairs cloakroom, three bedrooms, one with an en-suite and a family bathroom. Outside is a garage and car port, parking for two cars and an enclosed rear garden. There is also an open outlook to the front. The property comes with the remainder of the 10 year NHBC. Viewing comes highly recommended.
Entrance Hall
Accessed via a double glazed door. Single panel radiator.
Lounge
18' 6'' x 10' 3'' (5.63m x 3.12m)
Double aspect room with double opening, double glazed doors to the side and a double glazed window to the front. Two single panel radiators.
Kitchen/Diner
18' 6'' x 9' 4'' (5.63m x 2.84m)
Double aspect room with a double glazed window to the front and two double glazed windows to the side. Roll edge worktops with inset stainless steel one and a half bowl bowl, single drainer sink unit with mixer tap. Range of base units and drawers with matching wall mounted cupboards. Fitted oven with a four ring gas hob above and a stainless steel extractor hood over. Space and plumbing for a dishwasher. Space for a fridge freezer. Storage cupboard. Two single panel radiators.
Utility room
6' 3'' x 5' 2'' (1.90m x 1.57m)
Roll edge worktop. Space and plumbing for both a washing machine and tumble dryer. Single panel radiator.
Cloakroom
Low level WC. Pedestal wash hand basin. Single panel radiator.
First Floor Landing
Double glazed window to the rear. Storage cupboard. Single panel radiator. Loft access.
Bedroom 1
18' 6'' max x 10' 5'' max (5.63m x 3.17m)
Double aspect room with double glazed windows to the front and side. Two single panel radiators.
En-suite
Double glazed window to the front. Double width shower cubicle with wall mounted controls. Pedestal wash hand basin. Low level WC. Single panel radiator.
Bedroom 2
10' 7'' x 8' 4'' (3.22m x 2.54m)
Double aspect room with double glazed windows to the front and side. Single panel radiator.
Bedroom 3
9' 2'' x 7' 7'' (2.79m x 2.31m)
Double glazed window to the side. Single panel radiator.
Family Bathroom
Double glazed window to the front. Panel enclosed bath. Pedestal wash hand basin. Low level WC. Single panel radiator.
Rear Garden
Enclosed with additional access to the side. Split into two sections and being mainly laid to lawn with the addition of a paved patio area
Front garden
Mainly laid to lawn with an additional parking space.
Car Port
Brick built with a pitched roof providing a covered parking space.
Garage
To the rear of the car port with an up and over door.
Site Fee
£300 per annum.
Important information
This is a Freehold property.
Property Ref: EAXML11635_11987248
Similar Properties
2 Bedroom Bungalow | Guide Price £400,000
*** Guide Price £400,000 to £425,000 *** A superb opportunity to acquire this 2/3 bedroom, semi detached bungalow situat...
3 Bedroom House | Guide Price £400,000
**Guide price £400,000 to £425,000** A spacious detached family home, built in 2016 by Taylor Wimpey. Accommodation comp...
3 Bedroom House | Guide Price £400,000
***Guide price £400,000 to £420,000*** A rare opportunity to purchase this extended semi detached house situated in the...
2 Bedroom Bungalow | Asking Price £425,000
A superb opportunity to acquire this semi detached bungalow situated in the desirable location of Tarring, close to loca...
3 Bedroom House | Guide Price £450,000
**Guide price £450,000 to £475,000** A beautiful and contemporary detached family house situated in the desirable locati...
3 Bedroom Bungalow | Asking Price £475,000
*Deceptively large detached bungalow on a wide plot* *Great opportunity to extend out and possibly up (STNC)* *no chain*...
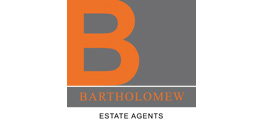
Bartholomew Estate Agents (Goring on Sea)
Goring on Sea, West Sussex, BN12 4PA
How much is your home worth?
Use our short form to request a valuation of your property.
Request a Valuation
