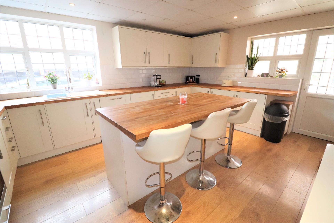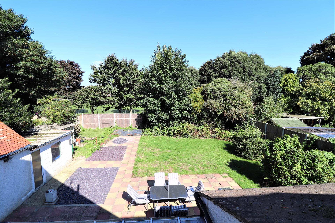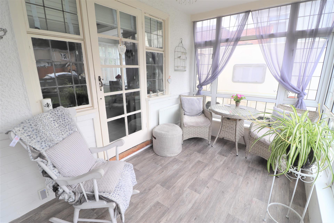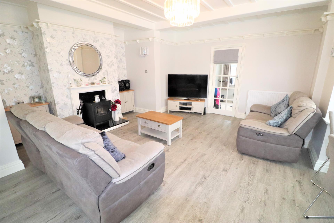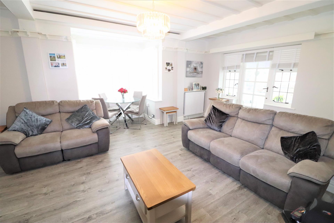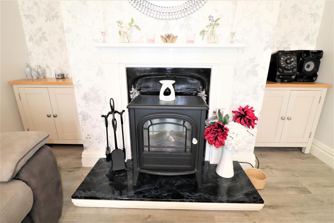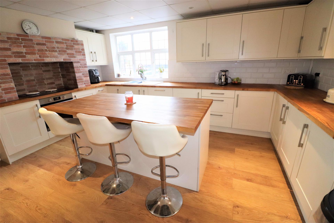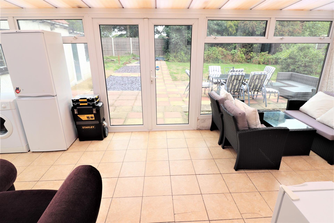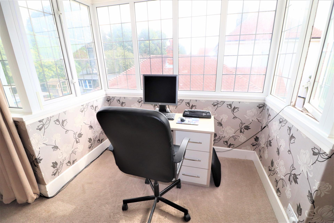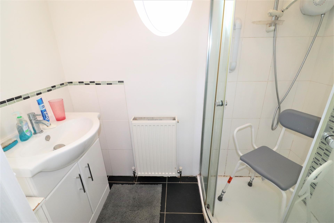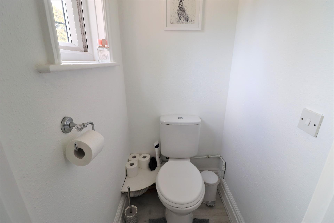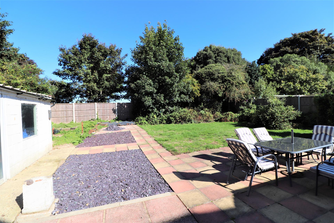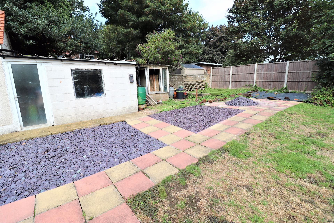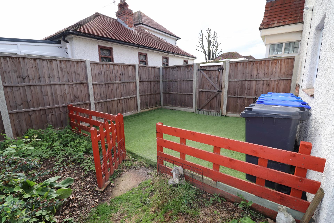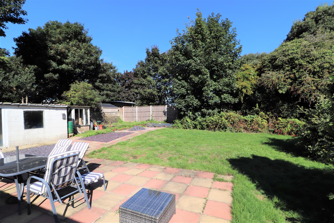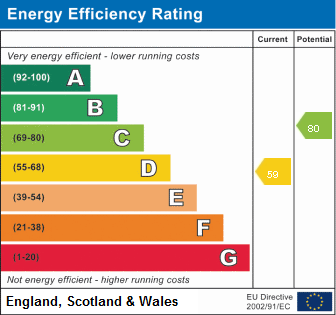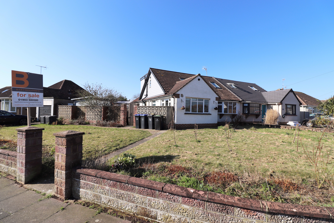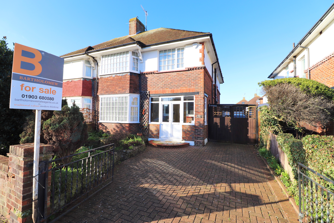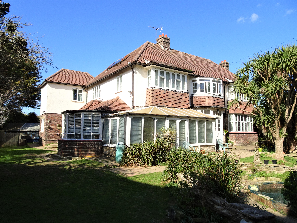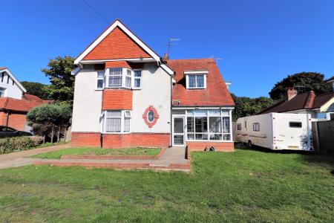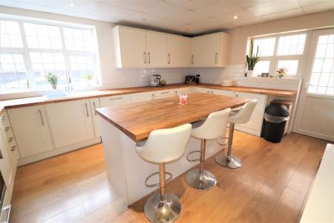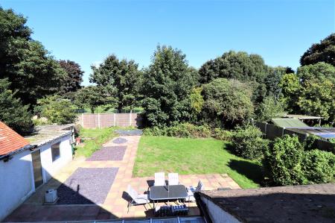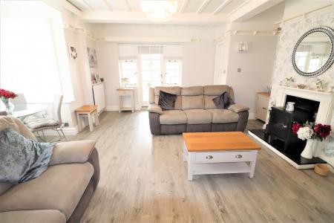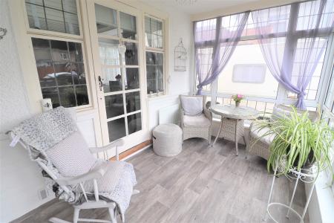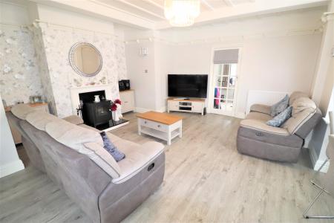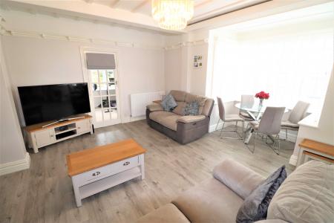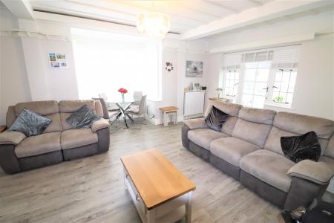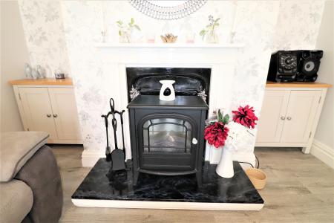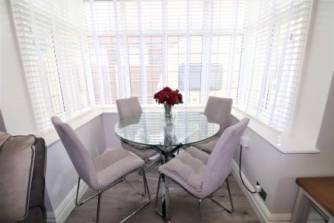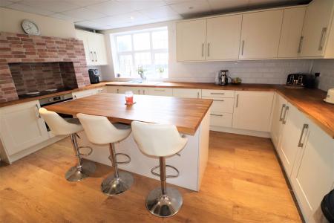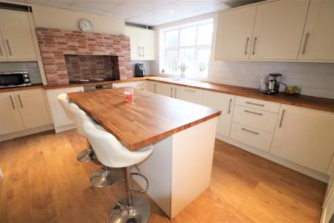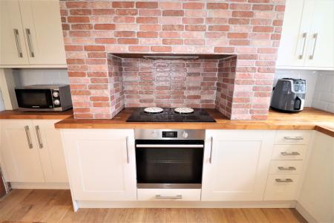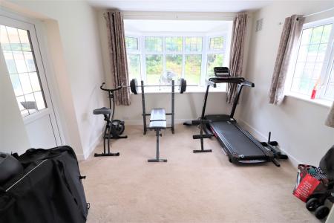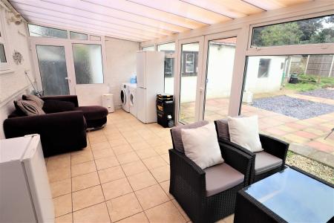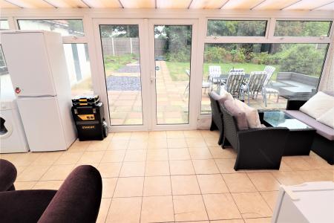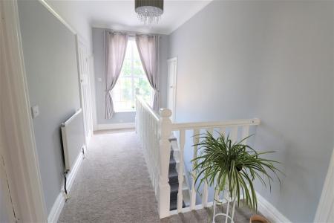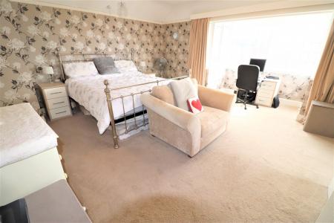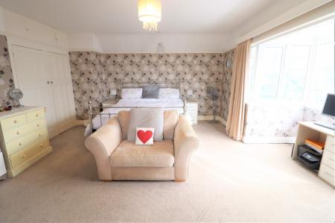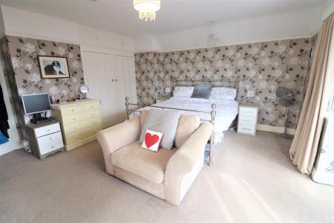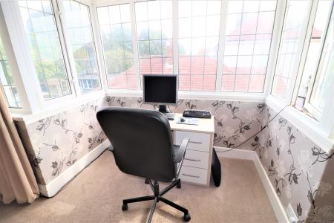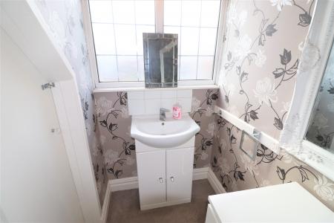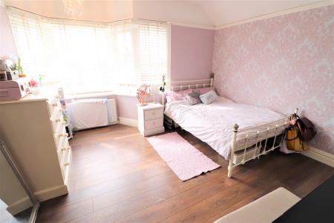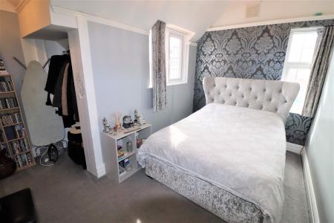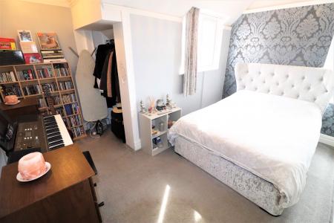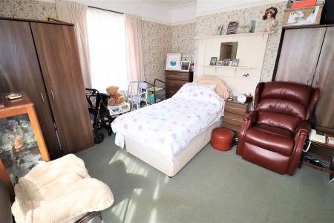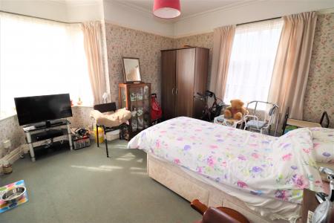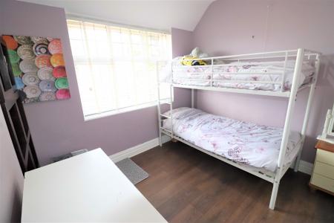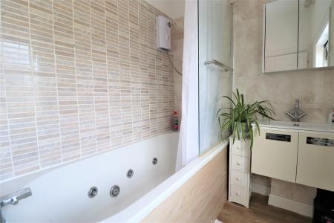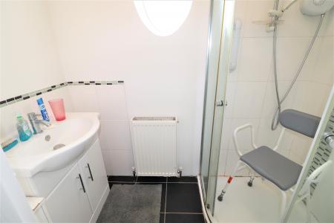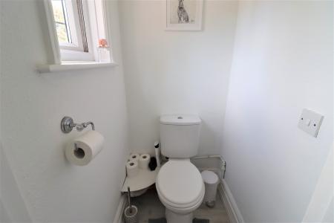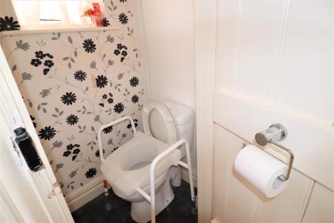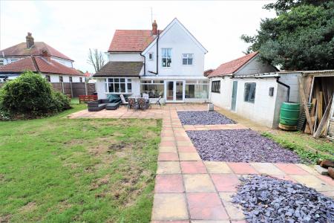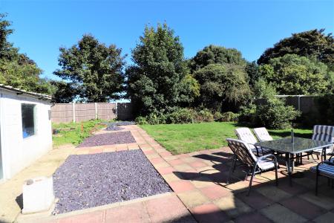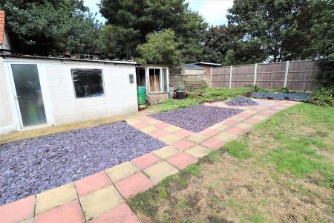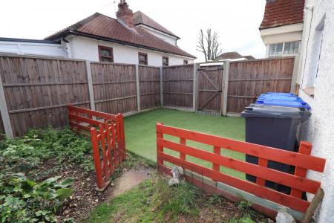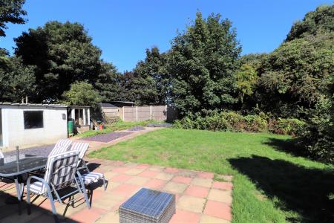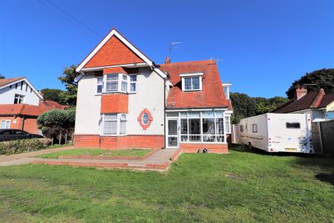- Substantial Detached Family Home
- 5 Bedrooms, Two Bathrooms
- Two Reception Rooms & 2 Conservatories
- Feature Kitchen Breakfast Room
- Gardens Overlooking the Cricket Ground
- Garage and Off Road Parking
5 Bedroom House for sale in Worthing
An excellent opportunity to purchase this substantial detached family home in the popular location of Broadwater, close to local amenities, schools and transportation links. Accommodation includes a 19' 8" lounge, a family room, a 16' 10" refitted kitchen breakfast room, two conservatories, a pantry, 5 bedrooms including bedroom 1 measuring 19 foot, two bathrooms and a separate cloakroom. Built on a generous plot, there are paved patios to the rear, an area of lawn, a raised vegetable patch and a potting shed. There is also an additional shed and a sectioned off area with artificial grass, all overlooking the cricket field to the back. To the front there is a driveway providing off road parking for several cars and a garage. The property has been modernised to a very high standard while maintaining many original features. Viewing are strongly recommended to appreciate it fully.
Sun Room
12' 3'' x 7' 2'' (3.73m x 2.18m)
Double glazed door to the front. Double glazed, leaded light windows to the front and side. Door to lounge. Single panel radiator. Door to
Entrance Hall
Double panel radiator.
Lounge
19' 8'' into bay x 18' 6'' (5.99m x 5.63m)
Double glazed leaded light box bay to the side. Two Leaded light windows to the front. Fireplace with electric, log effect wood burner. Two double panel radiators. Multi pane door to family room.
Family Room
11' 1'' x 10' 8'' (3.38m x 3.25m)
Double glazed, leaded light bay window to the rear. Double glazed, leaded light window to the side. Double panel radiator. Double glazed, leaded light door to the conservatory.
Kitchen/Breakfast Room
16' 10'' x 12' 0'' (5.13m x 3.65m)
Double glazed, leaded light door to the conservatory. Double glazed, leaded light windows to the side and rear. Wooden worktops with inset one and a half bowl, single drainer sink unit with mixer tap. Range of base units and drawers with matching wall mounted cupboards. Fitted oven with with four ring hob above and extractor unit over with brick effect surround. Integrated dishwasher and two fridges. Feature centre island with cupboards, drawers and breakfast bar. Double panel radiator. Inset ceiling spot lights. Inner hall with under stairs storage space.
Pantry
5' 6'' x 3' 3'' (1.68m x 0.99m)
Window to the rear. Shelving. Space for a chest freezer.
Cloakroom
Leaded light window to the rear. Low level WC
Conservatory
21' 0'' x 9' 8'' (6.40m x 2.94m)
Double glazed, double opening doors to the rear garden. Double glazed door to the side. Double glazed windows to the side and rear. Space and plumbing for a washing machine.
Shower Room
6' 10'' x 3' 3'' (2.08m x 0.99m)
Double glazed, stain glass oval window to the front. Corner shower with wall mounted controls. Wash hand basin with vanity cupboard below. Double panel radiator.
Bedroom 5
14' 2'' into bay x 12' 0'' (4.31m x 3.65m)
Double glazed, leaded light bay window to the front. Double glazed window to the side. Double panel radiator. Picture rail.
First Floor Landing
Double glazed, leaded light window to the rear. Airing cupboard. Single panel radiator. Loft access.
Bedroom 1
19' 0'' x 18' 5'' (5.79m x 5.61m) plus door recess
Double glazed, leaded light box window to the side. Double glazed, leaded light window to the front. Fitted double wardrobe with storage boxes over. Eaves storage space. Wash hand basin with tile splashback and vanity cupboard below. Double panel radiator. Picture rail.
Bedroom 2
14' 10'' into bay x 12' 3'' (4.52m x 3.73m)
Double glazed, leaded light bay window to the front. Double panel radiator. Picture rail.
Bedroom 3
12' 7'' x 7' 5'' (3.83m x 2.26m) plus 4' 4'' x 4' 1'' (1.32m x 1.24m)
Double glazed, leaded light windows to the front and side. Recessed wardrobe. Double panel radiator.
Bedroom 4
10' 8'' x 8' 10'' (3.25m x 2.69m)
Double glazed, leaded light window to the side. Single panel radiator.
Family Bathroom
Part tiled with a double glazed, leaded light window to the rear. Enclosed jacuzzi bath mixer tap. and wall mounted shower unit over. Wash hand basin with vanity cupboard below. Single panel radiator. Extractor unit.
Cloakroom
Double glazed, leaded light window to the rear. Low level WC.
Garage
Pitched roof with up and over door and a window to the side
Rear Garden
With paved patios and an area of lawn, a raised vegetable patch and a potting shed. There is also an additional shed and a sectioned off area with artificial grass, all overlooking the cricket field to the back.
Front garden
A driveway providing off road parking for several cars. Area off lawn.
Important Information
- This is a Freehold property.
Property Ref: EAXML11635_11678610
Similar Properties
4 Bedroom House | Asking Price £675,000
A great opportunity to purchase this deceptively spacious, extended chalet style bungalow in a very popular location of...
3 Bedroom Bungalow | Guide Price £650,000
**Guide Price £650,000 to £700,000** *NO CHAIN* A fantastic opportunity to acquire this large detached bungalow situated...
4 Bedroom House | Guide Price £600,000
***Guide Price £600,000 to £625,000*** *NO CHAIN* *CLOSE TO THE SEA* This impressive family home is just a short walk fr...
4 Bedroom House | Guide Price £720,000
*** Guide Price £720,000 to £740,000*** A fantastic opportunity to purchase this four bedroom family home situated in th...
4 Bedroom House | Guide Price £725,000
*** Guide Price £725,000 to £750,000*** A fantastic opportunity to purchase this extended family home situated in the hi...
5 Bedroom House | Guide Price £850,000
**Guide price £850,000 to £900,00** A truly remarkable and rare opportunity to acquire this substantial family home situ...
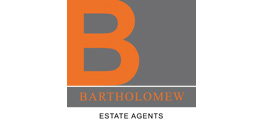
Bartholomew Estate Agents (Goring on Sea)
Goring on Sea, West Sussex, BN12 4PA
How much is your home worth?
Use our short form to request a valuation of your property.
Request a Valuation

