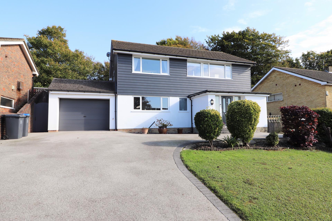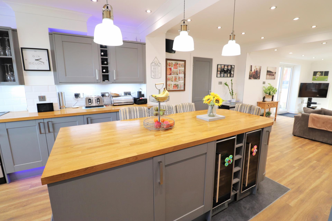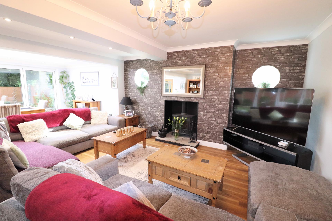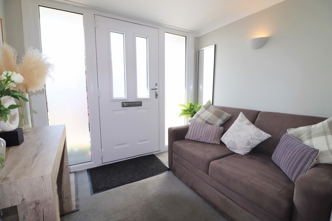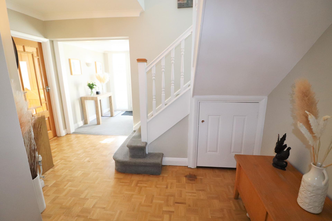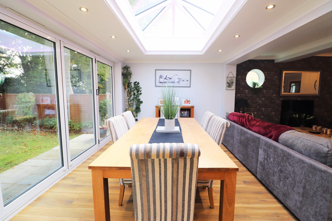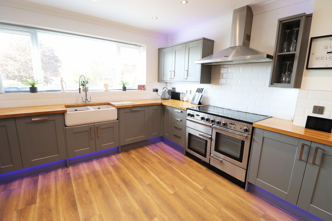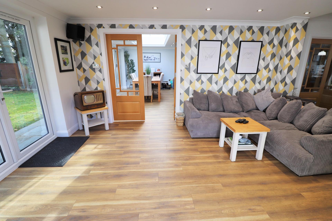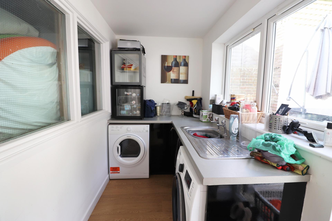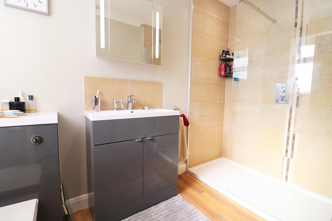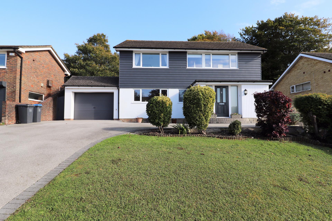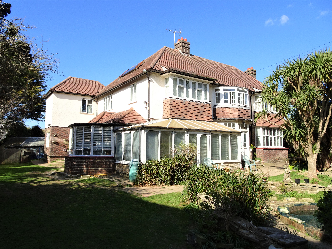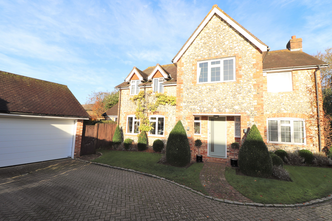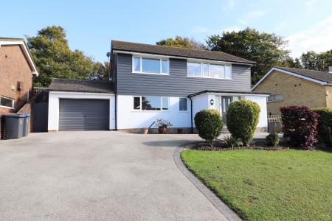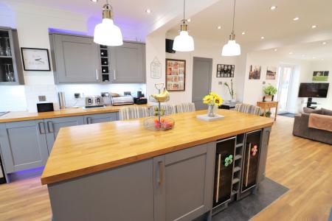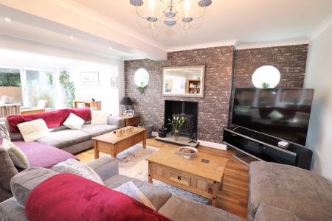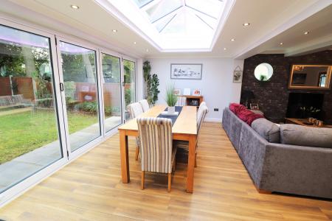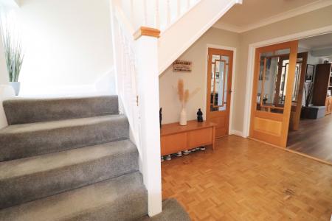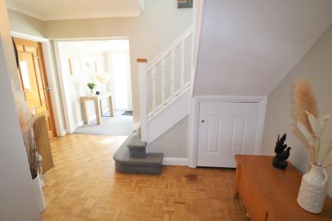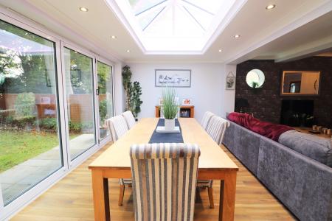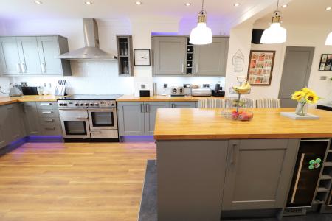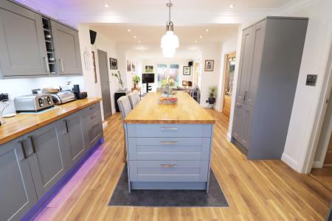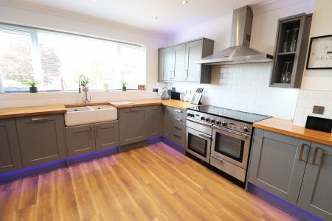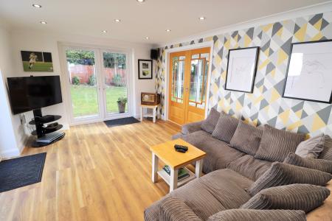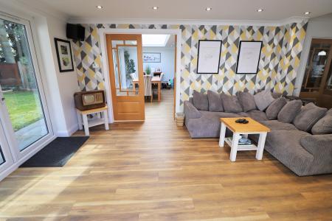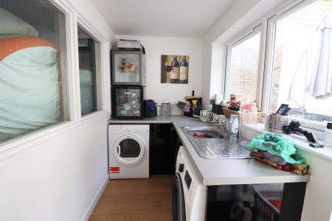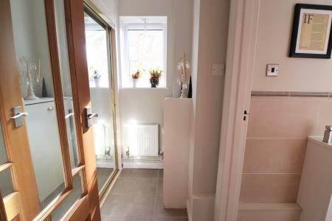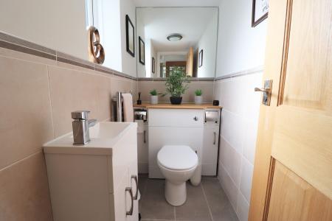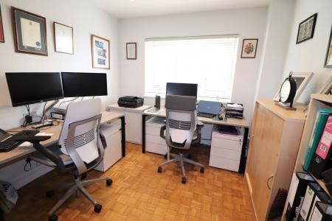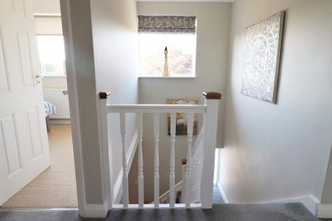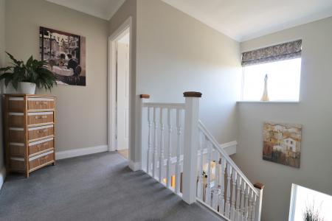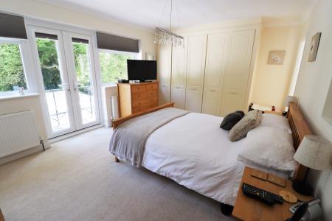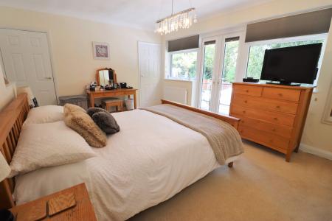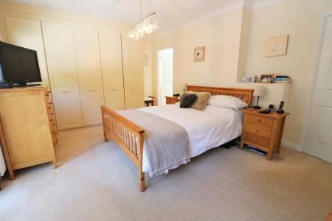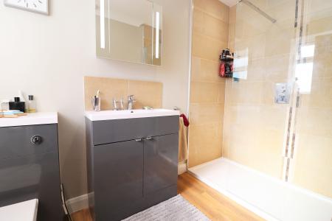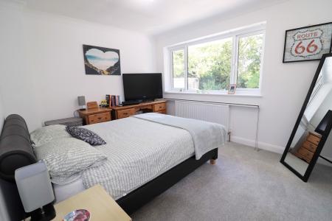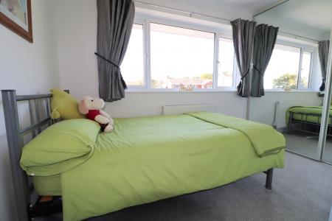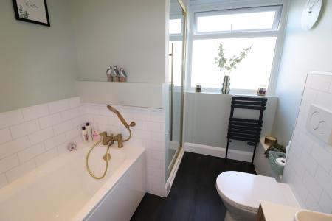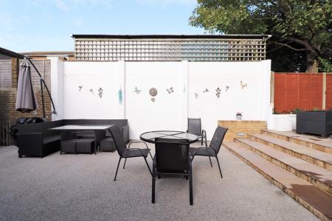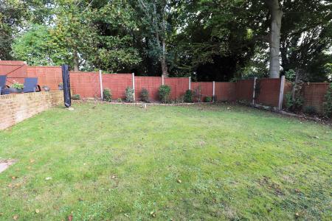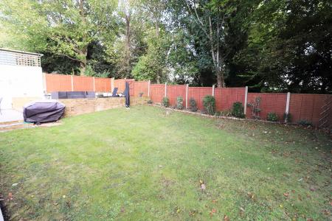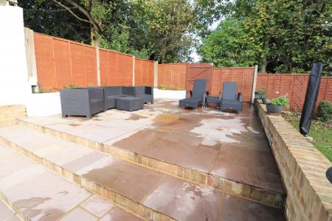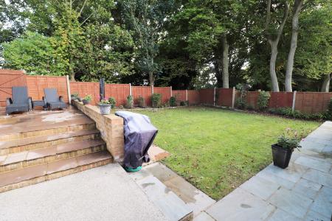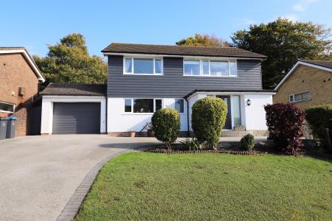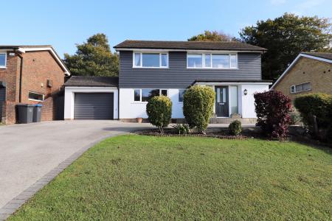- Extended Detached Family Home
- 28ft Lounge Dining Room
- 41ft Kitchen/Breakfast/Family Room
- 5 Double Bedrooms & 2 Bathrooms
- Garage And Off Road Parking
- Exceptional Presentation
5 Bedroom House for sale in Worthing
An extended five bedroom detached family home presented to an exceptional standard. Located
in the highly sought after area of Charmandean the property offers spacious accommodation which includes entrance hall, reception hall, open plan lounge and dining room, an open plan kitchen/breakfast room with additional area for the family, utility room, inner lobby with a ground floor cloakroom, five bedrooms, one of which is to the ground floor and could be used as an office and two bathroom. Outside is a driveway providing off road parking for several cars, front and rear gardens and an integral garage. This beautiful home has seen many recent improvements and viewings are strongly advised to fully appreciate the quality of this property.
Entrance Hall
8' 3'' x 6' 9'' (2.51m x 2.06m)
Double glazed front door. Two double glazed windows to the front.
Reception Hall
12' 5'' x 12' 2'' (3.78m x 3.71m)
Under stairs storage cupboard. Double panel radiator.
Lounge
17' 7'' x 15' 10'' (5.36m x 4.82m)
Glazed, double opening doors from the hallway and to the kitchen. Two double glazed porthole style windows to the side. Wood burning fire with stone hearth. Amtico flooring with under floor heating. Inset ceiling spotlights.
Dining Room
18' 1'' x 9' 5'' (5.51m x 2.87m)
Open plan with the lounge. Double glazed bi-folding doors to the rear garden. Glazed roof lantern. Glazed double opening doors to the family room. Amtico flooring with under floor heating. Inset ceiling spotlights.
Kitchen/Breakfast Room
25' 8'' x 12' 4'' (7.82m x 3.76m)
Double glazed window to the front. Solid timber worktop with inset double Butler sink with mixer tap. Range of base units and drawers with matching mall mounted cupboard with concealed lighting. Full height wine rack. Space for a range style double width Range cooker with stainless steel extractor hood over. Centre island with Solid timber worktop incorporating a breakfast bar, cupboards, drawers and two wine chillers. Space for an American Style fridge freezer. Integrated dishwasher. Amtico flooring with under floor heating. Inset ceiling spot lights.
Family Room
15' 5'' x 10' 9'' (4.70m x 3.27m)
Open plan with the kitchen breakfast room and with double glazed, double opening doors to the side patio and the rear garden. Amtico flooring with under floor heating. Inset ceiling spotlights.
Utility Room
11' 9'' x 5' 1'' (3.58m x 1.55m)
Double glazed door to the rear. Double glazed window to the rear. Roll edge worktop with inset stainless steel, single bowl, single drainer sink unit. Storage base unit. Space and plumbing for a washing machine. Space for tumble dryer
Bedroom 5 / Study
11' 3'' x 9' 9'' (3.43m x 2.97m)
Double glazed window to the side. Double panel radiator. Inset ceiling spotlights.
Inner Lobby
6' 5'' x 3' 5'' to wardrobe front (1.95m x 1.04m)
Double glazed window to the side. Double width, mirror fronted wardrobe. Double panel radiator.
Cloakroom
7' 0'' x 3' 5'' (2.13m x 1.04m)
Double glazed window to the side. Low level WC. Wash hand basin with vanity cupboard below. Heated towel rail.
First Floor Galleried Landing
Double glazed window to the front. Double panel radiator. Loft access with pull down ladder.
Bedroom 1
17' 0'' x 12' 4'' (5.18m x 3.76m)
Double glazed double opening doors to the rear balcony and terrace. Two additional double glazed windows to the rear. Triple fitted wardrobes. Two additional built in wardrobes. Two double panel radiators.
En-suite Shower room
9' 4'' x 5' 4'' (2.84m x 1.62m)
Double glazed window to the side. Walk in double width shower cubicle with wall mounted controls. Wash hand basin with vanity cupboard below. Low level WC. Heated towel rail. Inset ceiling spot lights.
Bedroom 2
12' 5'' x 10' 4'' (3.78m x 3.15m)
Double glazed window to the rear. Two built in wardrobe cupboards. Double panel radiator.
Bedroom 3
12' 2'' x 8' 4'' (3.71m x 2.54m)
Double glazed window to the front. Built in mirror fronted double wardrobe cupboard. Wash hand basin.
Bedroom 4
10' 7'' to wardrobe front x 7' 10'' (3.22m x 2.39m)
Double glazed window to the front. Built in mirror fronted double wardrobe cupboard. Double panel radiator.
Family Bathroom
9' 0'' x 6' 10'' (2.74m x 2.08m)
Double glazed window to the side. Walk in shower cubicle with wall mounted controls. Panel enclosed bath with mixer tap and hand held shower attachment. Wash hand basin with drawers below. Low level WC. Heated towel rail. Inset ceiling spotlights.
Garage
Electric roller door. Internal door and window to the utility room. Power and light.
Front garden
Permatech driveway providing off parking for several cars. Area of lawn. Side access to the rear garden.
Rear Garden
Enclosed and secluded wrap around rear garden with a large area of lawn and two feature patio areas one of which is raised providing an ideal sun trap. There is also a private rear gate leading to Charmandean Lane.
Important Information
- This is a Freehold property.
Property Ref: EAXML11635_12517702
Similar Properties
4 Bedroom House | Asking Price £850,000
This deceptively spacious 4/5 bedroom detached family home has been extended and renovated to an extremely high standard...
5 Bedroom House | Guide Price £850,000
**Guide price £850,000 to £900,00** A truly remarkable and rare opportunity to acquire this substantial family home situ...
4 Bedroom House | Guide Price £725,000
*** Guide Price £725,000 to £750,000*** A fantastic opportunity to purchase this extended family home situated in the hi...
5 Bedroom House | Guide Price £1,000,000
*** Guide Price £1,000,000 to £1,100,000 *** A rare opportunity to acquire this executive family home in the desirable F...
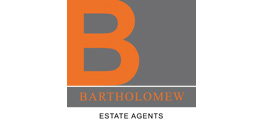
Bartholomew Estate Agents (Goring on Sea)
Goring on Sea, West Sussex, BN12 4PA
How much is your home worth?
Use our short form to request a valuation of your property.
Request a Valuation
