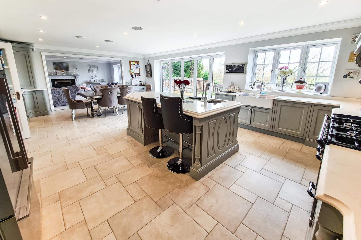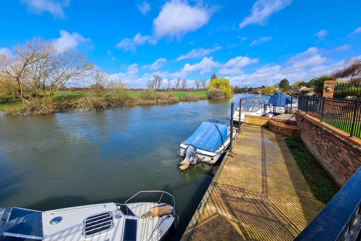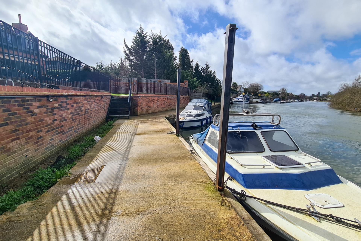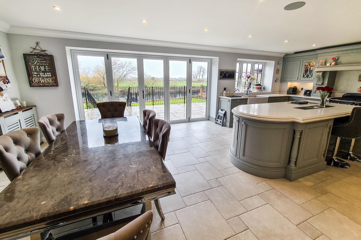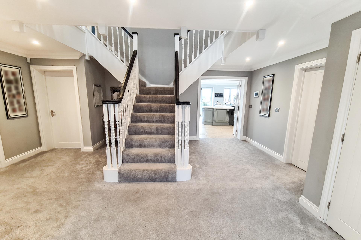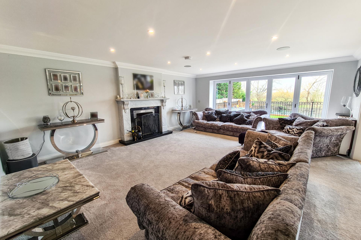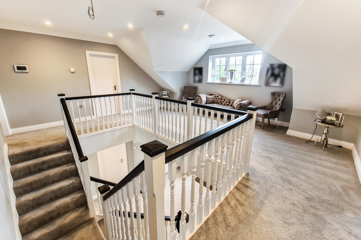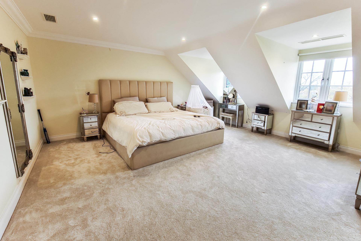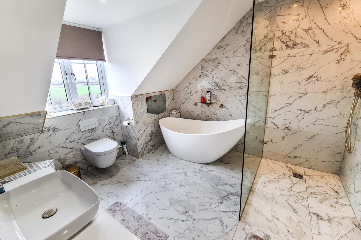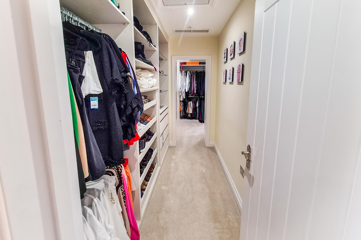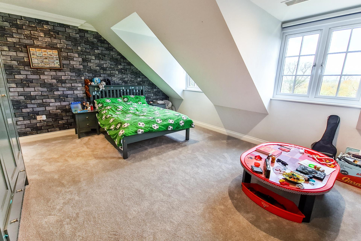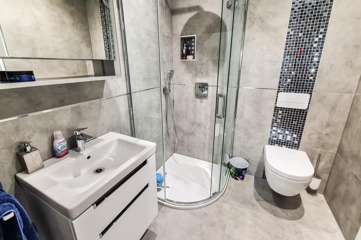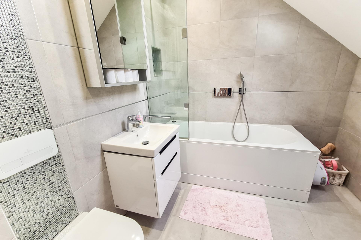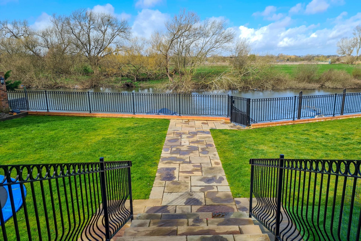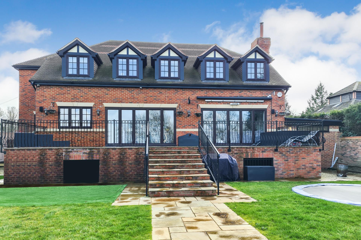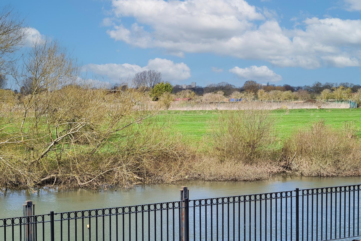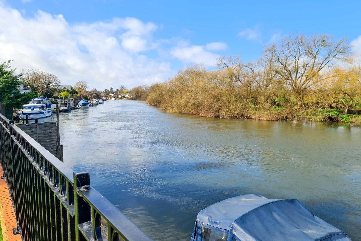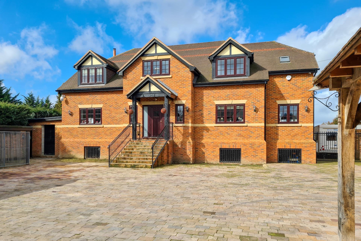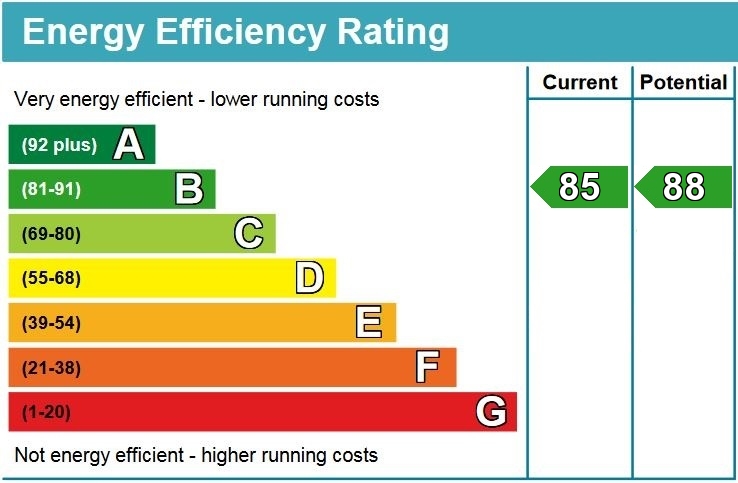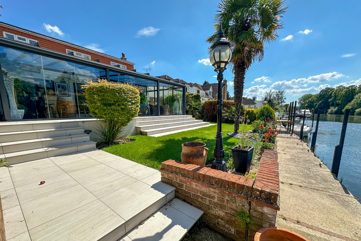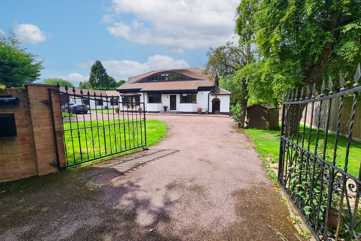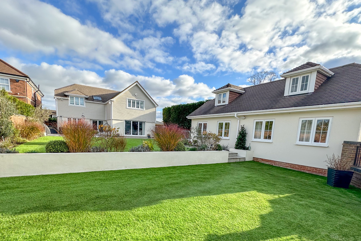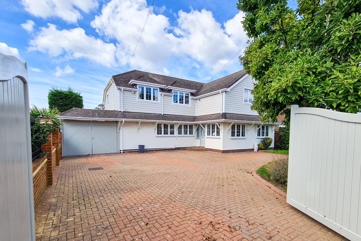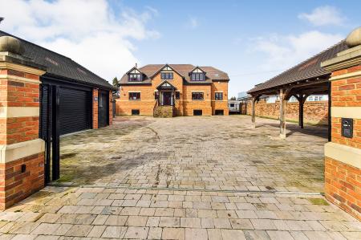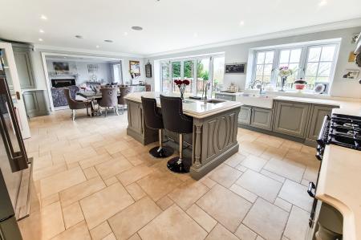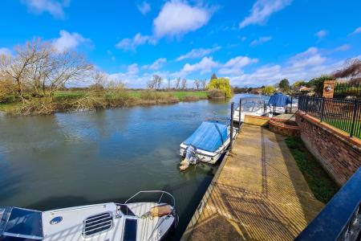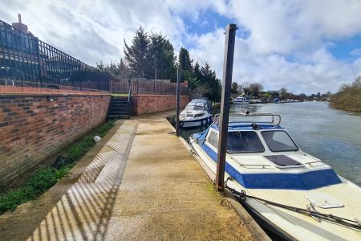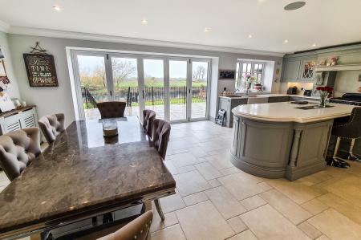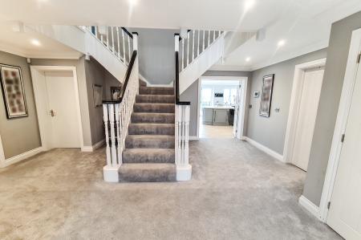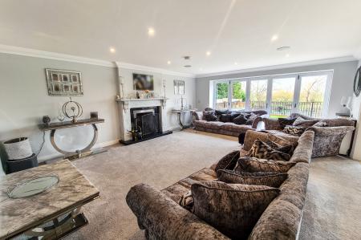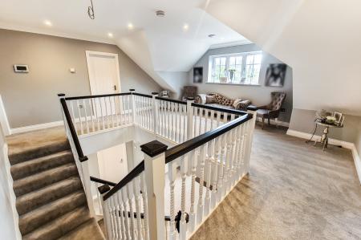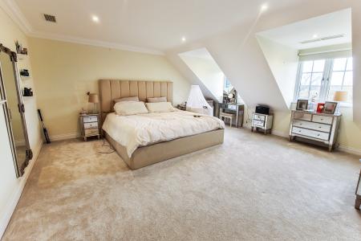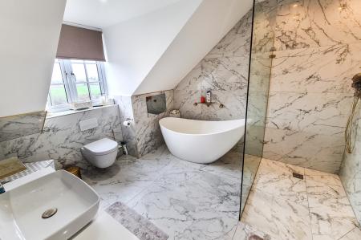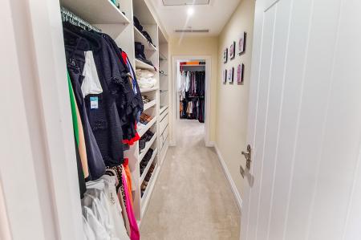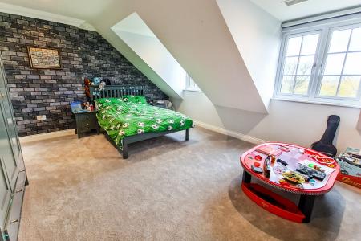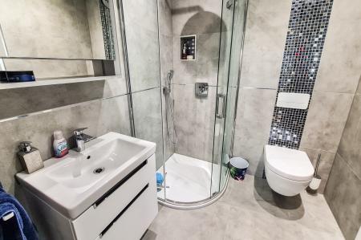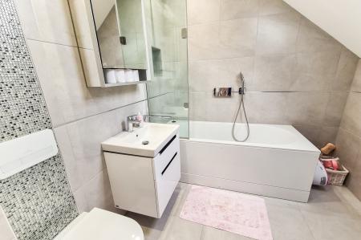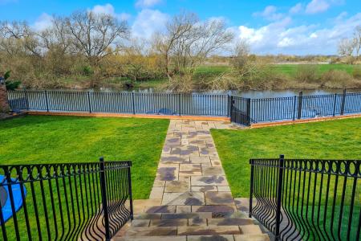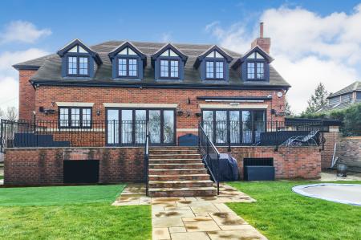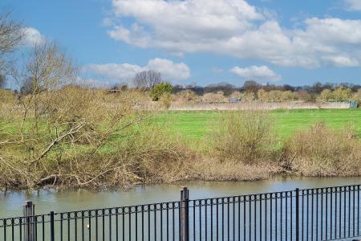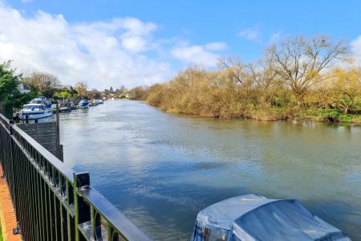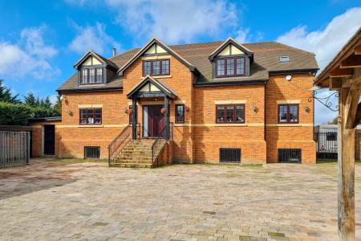- Stunning 4/5 bedroom RIVERSIDE home
- Views across farmland and distant views of Windsor Castle
- Set in grounds of just over a third of an acre
- 25 m (82 ft) direct River Thames mooring and landing stage
- High specification, measures approximately 310 sq m (3340 sq ft)
- Main bedroom with en suite and dressing room
- 3 further bedrooms with ensuite
- Magnificent kitchen, 3 receptions (one used as guest bedroom 5)
- Detached double garage (permission to convert into living accommodation) and detached double carport
- Energy Rating: B
5 Bedroom Detached House for sale in Wraysbury
This stunning four/five bedroom detached riverside home with views across farmland and distant views of Windsor Castle. Set in grounds of just over a third of an acre with a 25 m (82 ft) direct River Thames mooring and landing stage. The property was built four years ago to a high specification and measures approximately 310 sq m (3340 sq ft) and includes a large impressive entrance hall with central staircase, magnificent kitchen/breakfast/dining room and large living room that overlook the riverside garden, further reception room, bedroom 5/reception, cloakroom and utility room. There are four first floor bedrooms all with en suite facilities with the main bedroom also having a large walk-in wardrobe. Outside there is a detached double width garage with planning granted to convert into a one bedroom annexe, double carport and extensive driveway parking for numerous vehicles.
360 TOUR AVAILABLE ON REQUEST
Energy rating: B
The Accommodation:
Steps lead up to the front covered entrance opening to the large impressive entrance with a central staircase and cloakroom. There are two reception rooms to the front, one that is used as a guest bedroom and the other as a family room. The large living room with open fireplace is open plan to the magnificent kitchen/breakfast/dining room with its central island and there are two sets of bi-folding doors that open on to the large paved terrace which also has an awning, ideal for alfresco dining.
The bespoke kitchen was designed and fitted by Glhoss and provides a comprehensive range of modern country style units, integrated dishwasher, large central island which incorporates a breakfast bar with a salad sink and cocktail drinks sink. Other features include, Quooker hot tap, Insinkerator, range cooker with cooker hood above. There is a separate utility room that leads off the kitchen with matching fitted cupboards.
From the half landing there are two further sets of stairs either side that lead up to the impressive galleried landing which has room for a seating area. The generous main bedroom includes an ‘L’ shaped fitted dressing room and an en suite with contemporary freestanding bath and walk-in shower with views of the riverside garden across to Windsor Castle. There are three further bedrooms all with en-suite.
The property is entered via an electric sliding gate opening to an extensive block paved driveway providing parking for numerous vehicles. There is a detached double width garage with an integral store area (planning granted to convert into a one bedroom annexe) and a further detached double width carport. Attached to the side of the property as an additional large store.
From the extensive raised terrace that runs across the back of the house with its wrought iron railings, there is a wide set of steps with wrought iron balustrade that lead to the main riverside garden. A central path flanked either side by lawn leads to the rear part of the garden that has wrought iron fencing and a gate with steps down to the landing stage and riverside mooring.
Other features include:
Air conditioning, underfloor heating to both the ground and first floor, Sonos speaker system, Security CCTV and Alarm system.
Location:
Wraysbury is a thriving Thameside village with all the amenities that one could ask for including charming country pubs, local post office/convenience store, pharmacy, hardware shop, newsagent, The Kitchen Cafe and Co-op. Wraysbury offers a unique opportunity to those seeking to combine traditional values of a village environment together with the accessibility and convenience of modern day living.
Within a short drive you will find Windsor itself, steeped in history with its Castle and Royal connections. Staines town centre provides an excellent array of shopping facilities, restaurants and cinema. Ideal for commuters with Sunnymeads station just a five minute walk, providing direct links into Windsor and London Waterloo, together with easy access of Motorways M25, M4, M3 and London Heathrow Airport.
Local Authority:
Royal Borough of Windsor & Maidenhead
Town Hall, St. Ives Road, Maidenhead, Berkshire, SL6 1RF.
Telephone: 01628 798888
Council Tax Band: G
Payable 2025/2026: £3062.84
Important Information
- This is a Freehold property.
Property Ref: 4660_BSWRA_660873
Similar Properties
Superb Riverside Home - Wraysbury, Berkshire
5 Bedroom Detached House | Guide Price £1,500,000
We are delighted to offer this stunning four/five bedroom detached riverside home. The property offers a great blend of...
Riverside Home - Wraysbury, Berkshire
4 Bedroom Detached House | Guide Price £1,500,000
* 360 TOUR AVAILABLE ON REQUEST * This stunning four bedroom detached riverside home with scenic views is set in delight...
6 Bedroom Detached House | Guide Price £1,450,000
A rare opportunity to purchase this stunning five bedroom detached family home with a detached self-contained two bedroo...
5 Bedroom Detached House | Guide Price £2,200,000
A rare opportunity to purchase this STUNNING FIVE BEDROOM DETACHED family home with TWO SELF-CONTAINED TWO BEDROOM ANNEX...
How much is your home worth?
Use our short form to request a valuation of your property.
Request a Valuation


