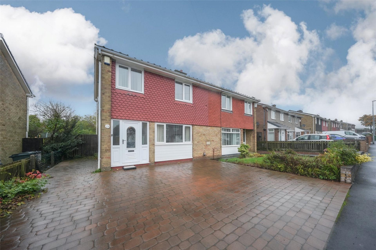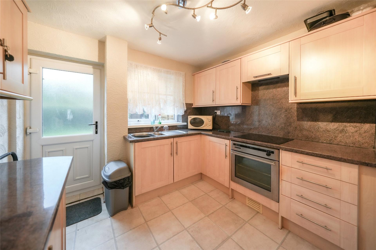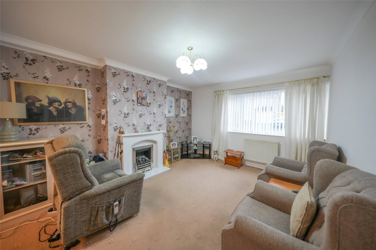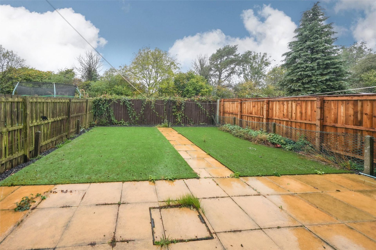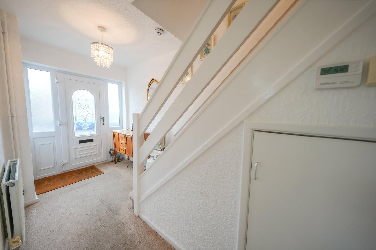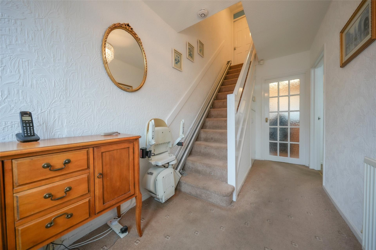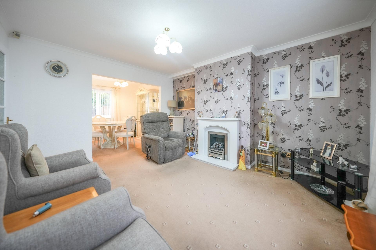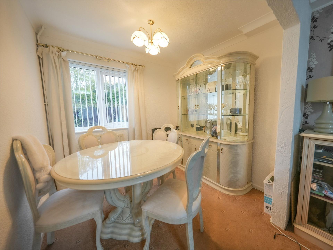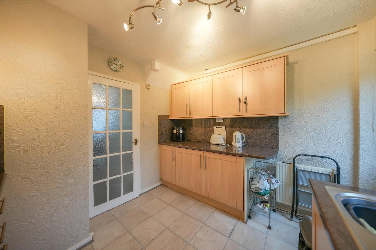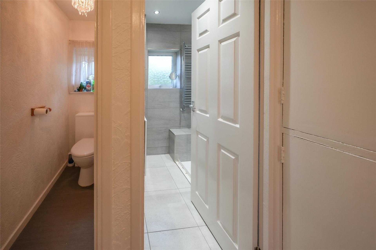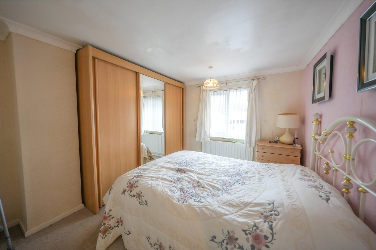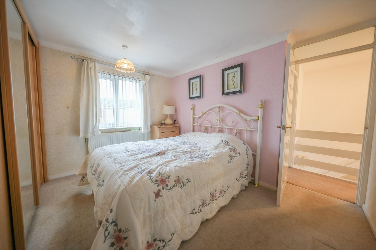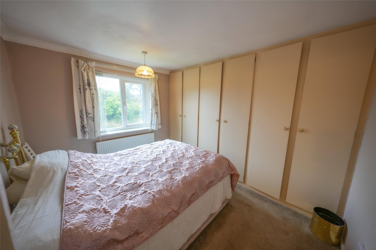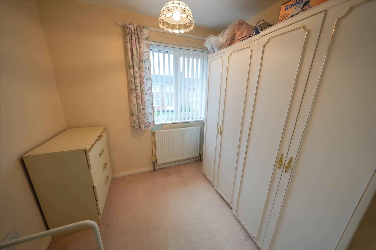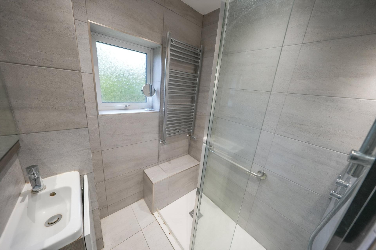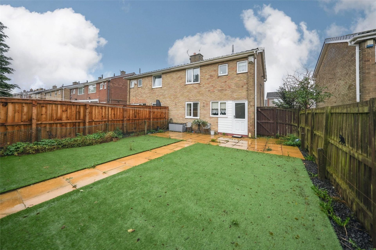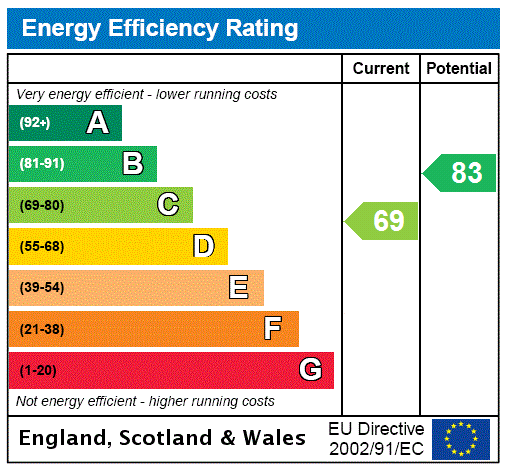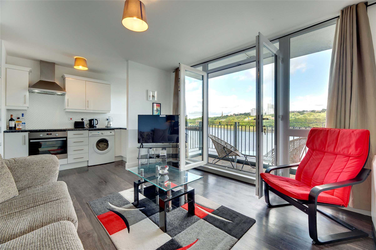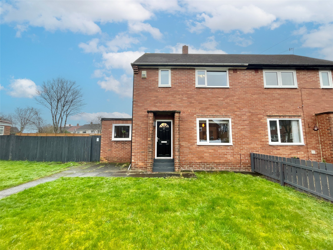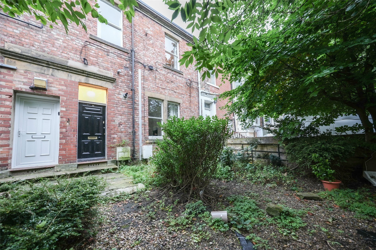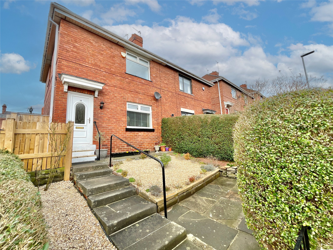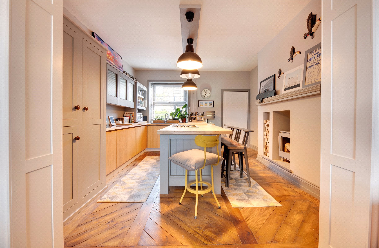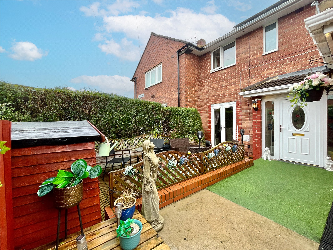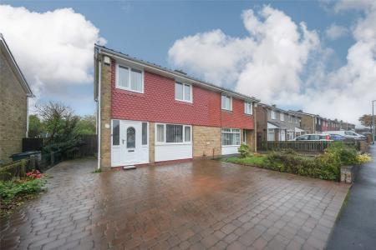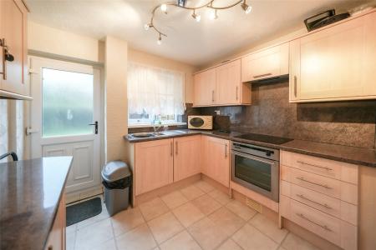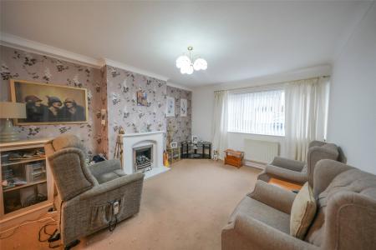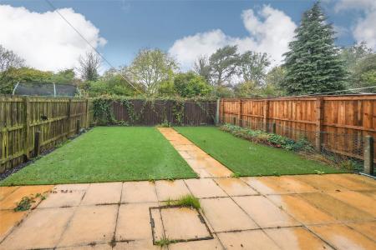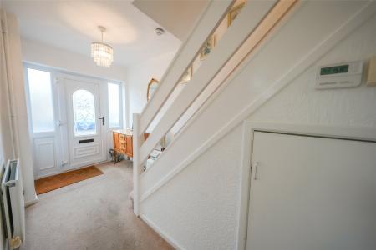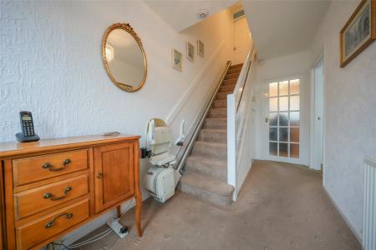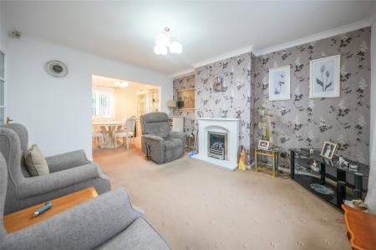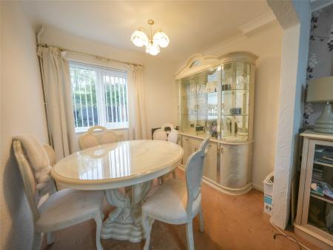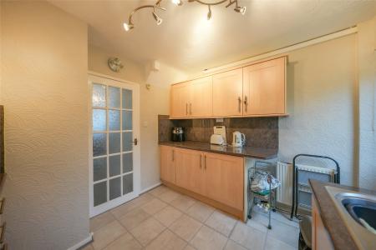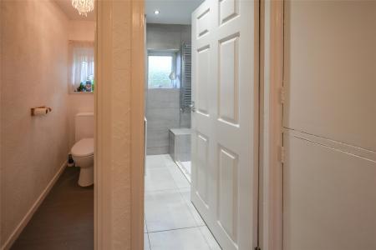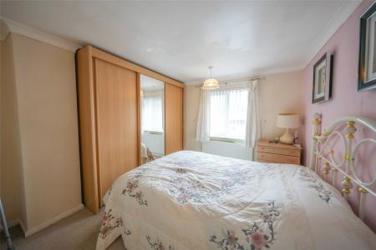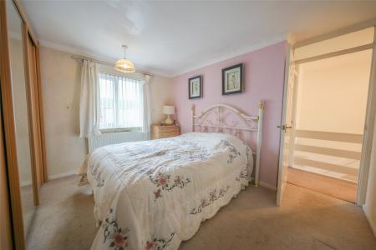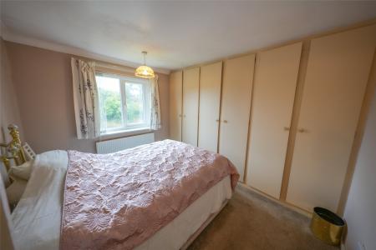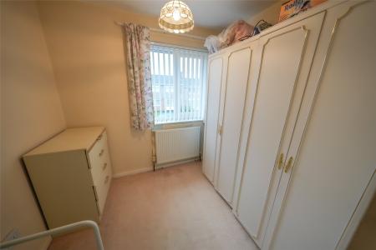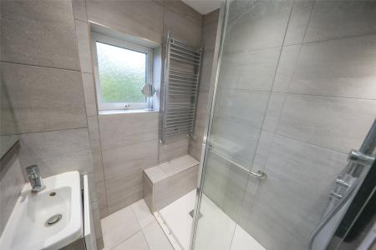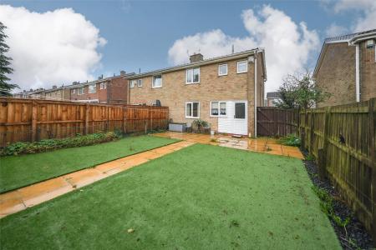- Three Bedrooms
- Fitted Kitchen
- Modern Bathroom
- Driveway Parking
- Council Tax Band A
- EPC Rating C
3 Bedroom Semi-Detached House for sale in Wrekenton
WELL PRESENTED semi detached home set within a popular residential location and boasting views over the golf course to the rear. The living space includes an open plan lounge/diner, FITTED KITCHEN, three bedrooms, MODERN BATHROOM and separate wc. Externally, there is off street DRIVEWAY PARKING for a number of cars and to the rear, a low maintenance themed garden. Local shopping facilities and amenities are available within Wrekenton whilst transport routes and services provide commuter links to the surrounding areas. Offered for sale with NO ONWARD CHAIN.
Entrance Hallway Accessed via a double glazed entrance door, the hallway incorporates the staircase to the first floor with an under stairs storage cupboard and there is a central heating radiator.
Lounge 22'6" (6.86m) x 12'5" (3.78m) L-Shaped. The lounge is positioned to the front aspect of the property with a double glazed window, a central heating radiator and coving to the ceiling. The focal point of the room is the attractive feature fireplace set to the chimney breast. The lounge offers open access to the dining area.
Dining Area Located to the rear of the property with a double glazed window, coving to the ceiling and a central heating radiator.
Kitchen 11' x 10' (3.35m x 3.05m). Fitted with a range of wall and base units with work surfaces over, matching splash back surrounds and a one and a half bowl stainless steel sink unit with drainer and mixer tap fitting. Built in cooking appliances include an electric oven and ceramic hob with an extractor positioned over and there is an integrated fridge/freezer and washing machine. The kitchen has a double glazed window to the rear, a central heating radiator and a double glazed door to the garden.
First Floor Landing With a loft access hatch and a built in storage cupboard.
Bedroom One 13'4" x 12'4" (4.06m x 3.76m). Positioned to the front aspect of the property with a double glazed window, coving to the ceiling and a central heating radiator.
Bedroom Two 11'3" x 10'4" (3.43m x 3.15m). The second double bedroom is located to the rear elevation and has a double glazed window, coving to the ceiling, fitted wardrobes to one wall and a central heating radiator.
Bedroom Three 8'8" x 7'9" (2.64m x 2.36m). With a double glazed window to the front elevation and a central heating radiator. A built in cupboard provides space for storage.
Bathroom Beautifully appointed and equipped with a walk in shower with a mains fed shower over and a hand wash basin set to a vanity storage unit. The room has tiling to the walls and floor, a double glazed window, recessed lighting and a chrome ladder style towel radiator.
Separate WC Equipped with a low level wc and having a double glazed window.
External A block paved driveway to the front provides off street parking for a number of cars. The garden to the rear has a generous paved patio area and two artificial lawned areas with planted borders.
Tenure Sarah Mains Residential have been advised by the vendor that this property is freehold, although we have not seen any legal written confirmation to be able to confirm this. Please contact the branch if you have any queries in relation to the tenure before proceeding to purchase the property.
Property Information Local Authority: Gateshead
Flood Risk: This property is listed as currently having no risk of flooding although we have not seen any legal written confirmation to be able to confirm this. Please contact the branch if you have any queries in relation to the flood risk before proceeding to purchase the property.
TV and Broadband: BT, Virgin, Sky – Basic, Superfast, Ultrafast
Mobile Network Coverage: EE, Vodafone, Three, O2
Please note, we have not seen any documentary evidence to be able to confirm the above information and recommend potential purchasers contact the relevant suppliers before proceeding to purchase the property.
Tenure Type : Freehold
Council Tax Band: A
Important Information
- This is a Freehold property.
Property Ref: 6749_LOW241160
Similar Properties
The Armstrong, Tynemouth Pass, The Staiths, Gateshead, NE8
2 Bedroom Apartment | Offers Over £145,000
IMPRESSIVE apartment set within this highly desirable and sought after development and offered for sale with NO ONWARD C...
Lansbury Gardens, Wardley, NE10
2 Bedroom Semi-Detached House | Offers Over £145,000
SECRET SALE Set on a GENEROUS CORNER PLOT, this semi detached home offers beautiful living space and LARGE GARDENS. The...
Sedgewick Place, Gateshead, NE8
3 Bedroom Maisonette | Offers in excess of £145,000
Set on a pedestrianised frontage is this BEAUTIFUL period maisonette with an open plan lounge/diner and FITTED KITCHEN,...
Huxley Crescent, Gateshead, NE8
2 Bedroom Semi-Detached House | Offers Over £149,950
AN IMPRESSIVE semi detached home appealing to a wide range of buyers including first time buyers and those simply seekin...
2 Bedroom Maisonette | £150,000
Truly outstanding UPPER FLOOR APARTMENT situated within the heart of Low Fell.
4 Bedroom Semi-Detached House | Offers Over £150,000
SUPERB extended family home with gardens to the front and rear and offering beautifully presented living space which inc...
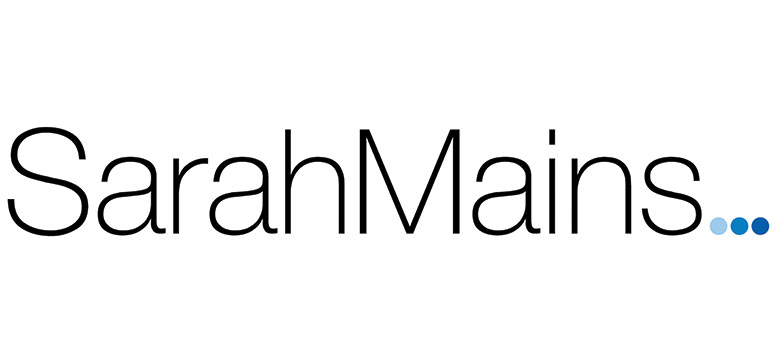
Sarah Mains Residential Sales & Lettings (Low Fell)
Low Fell, Tyne & Wear, NE9 5EU
How much is your home worth?
Use our short form to request a valuation of your property.
Request a Valuation
