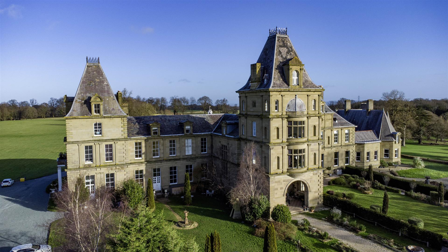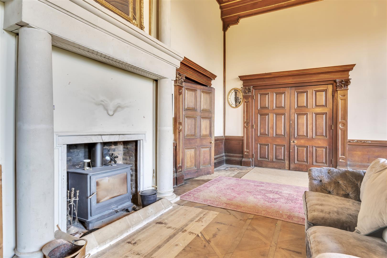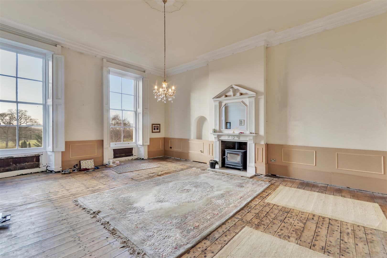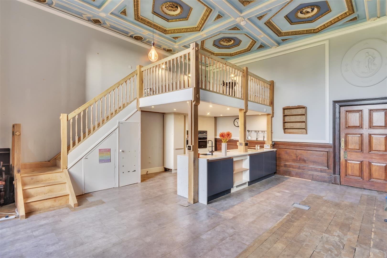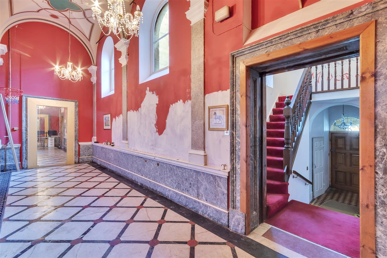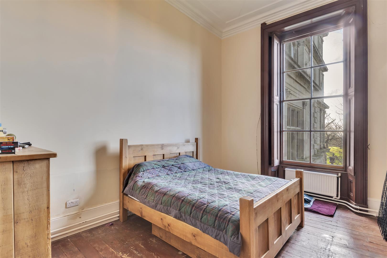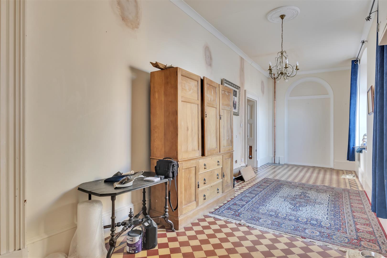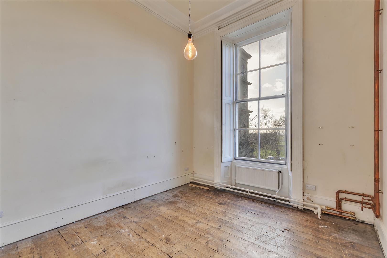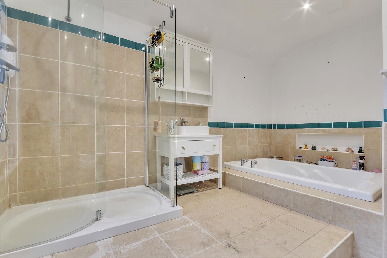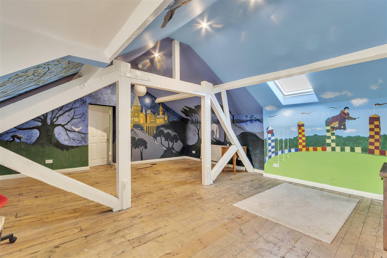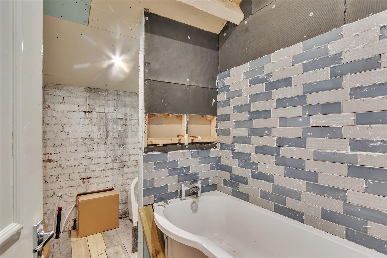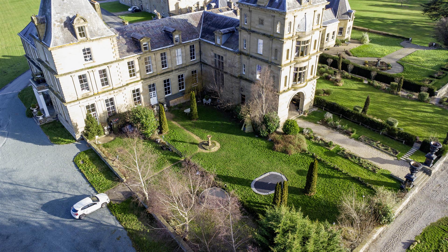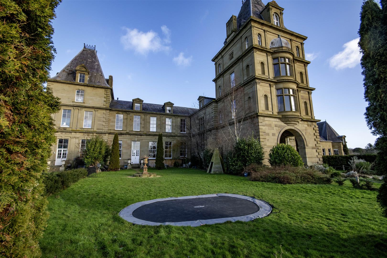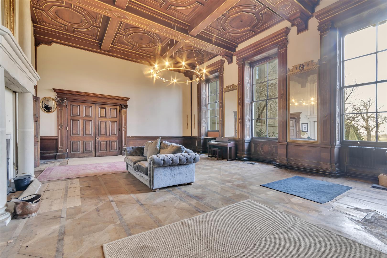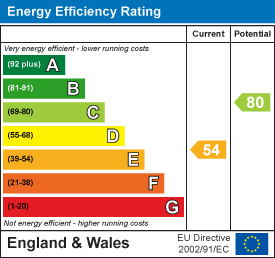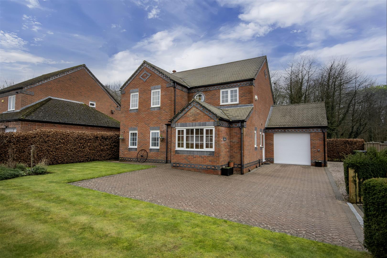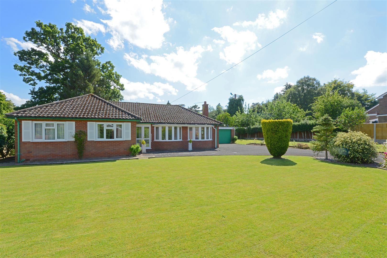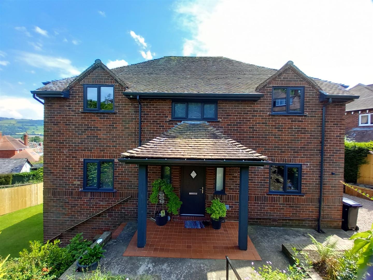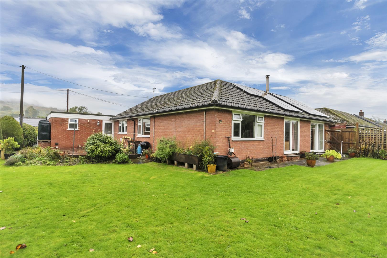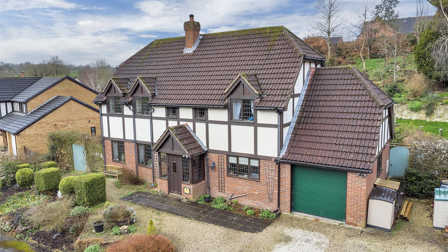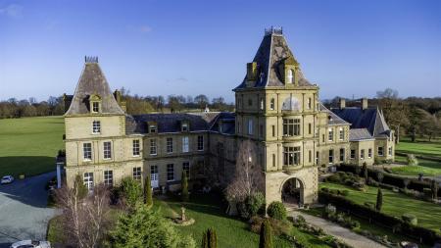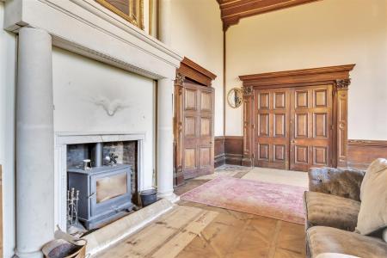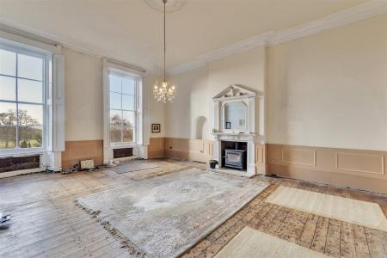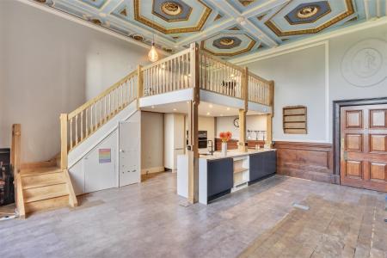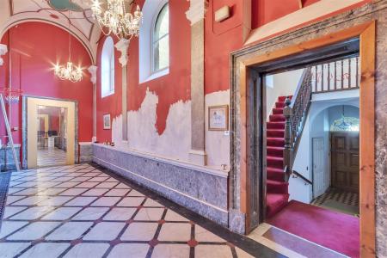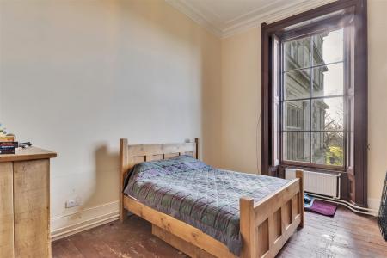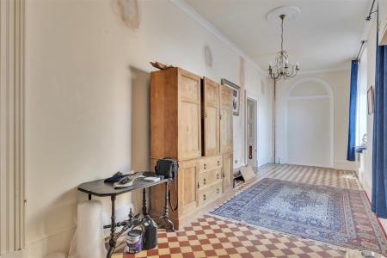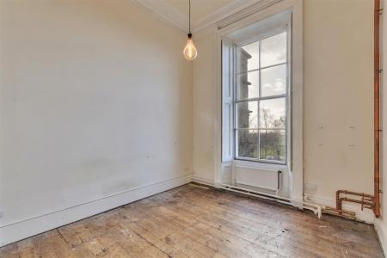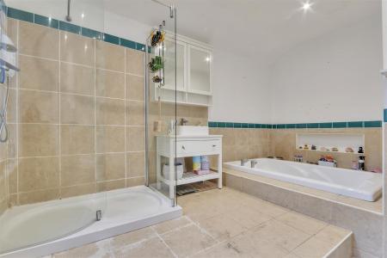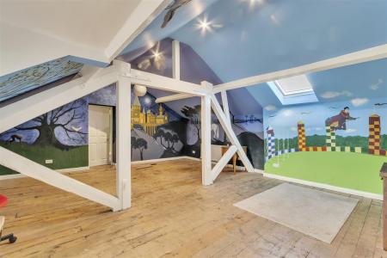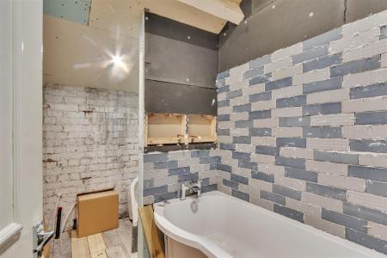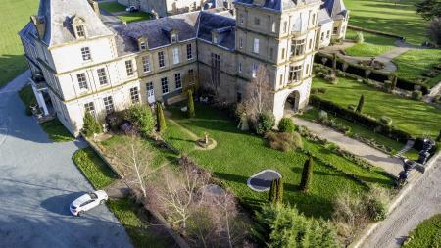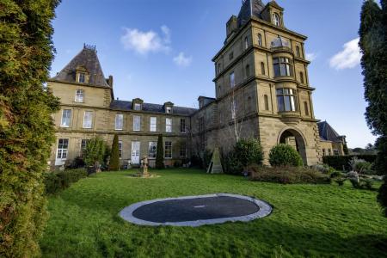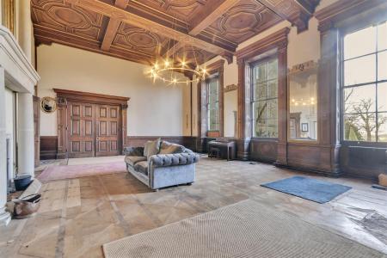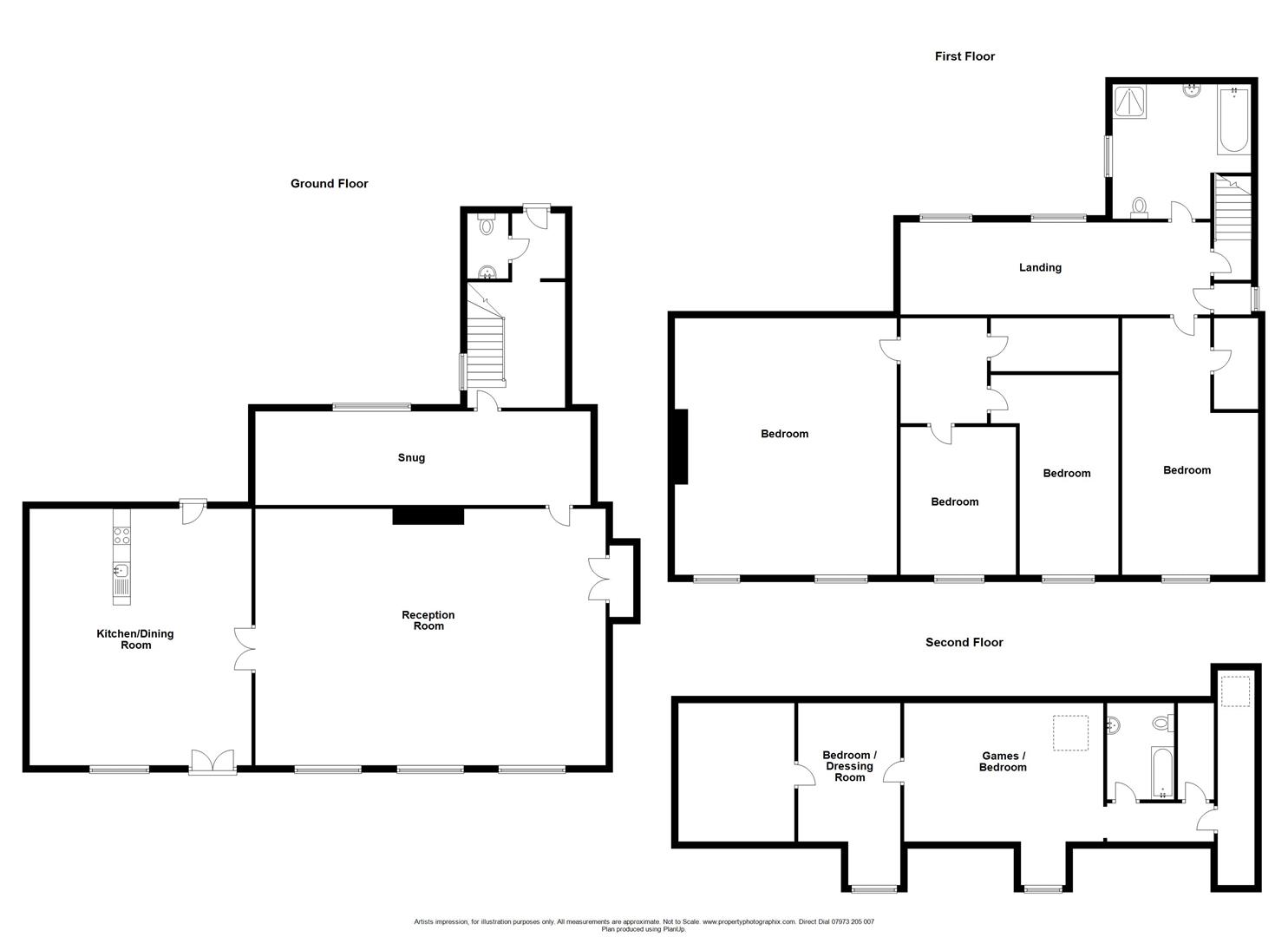- Six Bedroom Character Property
- Part of the Renowned Wynnstay Estate
- Extensive Shared 27 Acres
- Period Features
- EPC Rating: E '54'
6 Bedroom Terraced House for sale in Wrexham
This exceptional Grade II Listed residence forms part of The Great Hall within the renowned Wynnstay Hall Estate which was once the seat of The Watkin Williams-Wynn family. More latterly the property was used as 'Lindisfarne' Private School, prior to its conversion into superior apartments and houses set amidst 27 acres of shared grounds including parkland, former playing fields, tennis courts, a lake and the Grade I listed walled gardens originally designed in 1777 by Lancelot "Capability" Brown. The property offers living space across three floors with immense scope and period features. In brief, the accommodation affords: Entrance hall, Three Reception Rooms, Kitchen, Two Bathrooms, Main Bedroom with Ensuite, 5 further Bedrooms and Loft Space/Room. Externally the property benefits a vast amount of parking and lawned garden. Viewings are highly recommended to appreciate the property's scope, grounds, location and presentation.
Location - The Wynnstay Hall Estate is approached over a magnificent one third of a mile long tree-lined drive from the A539 Ruabon to Overton Road. There are views from the front of the house over the former playing fields and lake towards the Welsh Mountains. It is situated about half mile from the historic village of Ruabon which lies at the centre of a triangle formed by the towns of Oswestry, Llangollen and Wrexham, all approximately seven miles away. The nearby A483 dual carriageway accesses Chester (18 miles) and the motorway network to the north with Oswestry, Shrewsbury and the M54 to the south. Village amenities include a variety of Shops, Primary and Secondary Schools, a Health Centre, a choice of Hostelries and a Railway Station
Directions - From Wrexham proceed south on the A483 until eventually taking exit 1 signposted A539 Whitchurch and Llangollen. At the exit slip-road turn
left and at the next T junction turn right towards Overton. At the brow of the hill turn right between two Gatehouses onto the tree-lined drive. Proceed until reaching the visitor car parking area to the right of the main entrance. Park here and you will be met by a member of the team.
Entrance Hall - 6.36m x 3.04m (20'10" x 9'11") - The property is accessed via a large entrance hall with decorative tiled flooring. Access to the cellar which area covers the whole premises.
Flight of stairs into:
Inner Hallway - 9.58m x 2.70m (31'5" x 8'10") - Marble flooring and impressive detailing to the ceiling.
Reception Room - 9.98m x 7.47m (32'8" x 24'6") - Rear aspect wooden windows, log burner with grand stone surround. Wooden flooring throughout.
Kitchen - 6.44m x 8.02m (21'1" x 26'3") - The open plan mezzanine kitchen comprises a range of eye and base level units, four ring electric hob and an integrated double oven. Larder cupboard and rear aspect wooden glazed windows. Stairs into:
Utility Room - 1.50m x 1.97m (4'11" x 6'5") - Tiled flooring and side access wooden window.
Landing -
Family Bathroom - 4.60m x 3.87 (15'1" x 12'8") - The Bathroom comprises low level flush WC, wash and basin with a vanity unit beneath, a shower cubical and a double 'Jacuzzi' bath. Heated towel rail, downlights to the ceiling and tiled flooring.
Bedroom One - 3.45m x 7.77m (11'3" x 25'5") - Double panel radiator with thermostatic valve, wooden flooring, and log burner. Rear aspect window.
Ensuite - 2.75m x 1.25m (9'0" x 4'1") - Room ready to be fitted with purchaser's chosen layout.
Snug - 3.13m x 2.80m (10'3" x 9'2") - Wooden flooring.
Bedroom Two - 5.50m x 2.90m (18'0" x 9'6") - Rear aspect window and carpeted flooring.
Bedroom Three - 3.57m x 4.58m (11'8" x 15'0") - Wooden flooring and rear aspect wooden window.
Bedroom Four - 8.36m x 8.04 (27'5" x 26'4") - Wooden flooring. Rear aspect wooden window and log burner with surround.
Bedroom Five - 10.4m x 7.78m (34'1" x 25'6") - Rear aspect wooden window, double panel radiator with thermostatic valve. Wooden flooring.
Bedroom Six - 8.20m x 2.97m (26'10" x 9'8") - Wooden flooring and rear aspect wooden window.
Loft Room - 3.37m x 5.76, (11'0" x 18'10",) - Currently one very large floor space with exposed beams and rafters and further benefits from a generous ceiling height. Wooden flooring and light to ceiling.
External - Externally the property benefits from a garden mainly laid to lawn with a range of shrubs and trees which was originally designed by Capability Brown.
Services - We have been informed by the seller that the property benefits from mains water, mains drainage, gas central heating. We have not tested any services, therefore no warranty can be given or implied as to their working order.
Tenure - We are advised that the property is Leasehold and this will be confirmed by the vendors' solicitors during pre-contract enquiries.
Council Tax - The council tax band for the property is 'E' and the local authority is Wrexham Council.
Misdescription Act 1991 - The Agent has not tested any apparatus, equipment, fixtures, fittings or services, and so does not verify that they are in working order, fit for their purpose or within the ownership of the seller. Therefore, the buyer must assume that the information given is incorrect.
Neither has the agent checked the legal documentation to verify legal status of the property. Buyers must assume that the information is incorrect until it has been verified by their solicitors or legal advisers.
The measurements supplied are for general guidance and as such must be considered incorrect. A buyer is advised to re-check the measurements him/herself before committing to any expense. Measurements may be rounded up or down to the nearest three inches, as appropriate.
Nothing concerning the type of construction or the condition of the structure is to be implied from the photograph of the property.
The sales particulars may change in the course of time and any interested party is advised to make a final inspection of the property prior to exchange of contracts .
Misrepresentation Act 1967 - These details are prepared as a general guide only and should not be relied upon as a basis to enter into a legal contract or to commit expenditure. Interested parties should rely solely on their own surveyors, solicitors or other professionals before committing themselves to any expenditure or other legal commitments. If any interested party wishes to rely upon information from the agent, then a request should be made and specific written confirmation provided. The agent will not be responsible for any verbal statement made by any member of staff, as only a specific written confirmation should be relied upon. The agent will not be responsible for any loss other than when specific written confirmation has been requested .
Viewings - By appointment through the selling agents. Woodhead Oswestry Sales & Lettings Ltd, 12 Leg Street, Oswestry, Shropshire, SY11 2NL. Tel: (01691) 680044. Negotiations: All interested parties are respectfully requested to negotiate directly with the Selling Agents.
Hours Of Business - Monday - Friday 9.30am - 5.00pm
Saturday 9.00am - 1.00pm
Sunday Closed.
Property Ref: 3938_32912005
Similar Properties
Artillery Road, Park Hall, Oswestry
4 Bedroom House | £439,950
Nestled in the desirable area of Park Hall, Oswestry, this executive four-bedroom home on Artillery Road offers a perfec...
3 Bedroom Detached Bungalow | Offers in region of £420,000
Welcome to this charming detached bungalow located in the sought-after Hampton Close, Oswestry. This delightful property...
4 Bedroom Detached House | Offers in region of £399,950
AS FEATURED IN OUR ASSOCIATED LONDON OFFICE - WOODHEADS are delighted to bring to the sales market this fantastic Four B...
Ashburnham, Carreghofa Lane, Llanymynech
3 Bedroom Detached Bungalow | £449,950
Welcome to Carreghofa Lane, Llanymynech - a charming location for this delightful 3-bedroom detached bungalow. This prop...
Martins Field, Trefonen, Oswestry
4 Bedroom Detached House | Offers in region of £499,950
Woodheads are delighted to bring to the market this spacious and well presented four bedroom detached family property si...

Woodhead Oswestry Sales & Lettings Ltd (Oswestry)
12 Leg Street, Oswestry, Shropshire, SY11 2NL
How much is your home worth?
Use our short form to request a valuation of your property.
Request a Valuation
